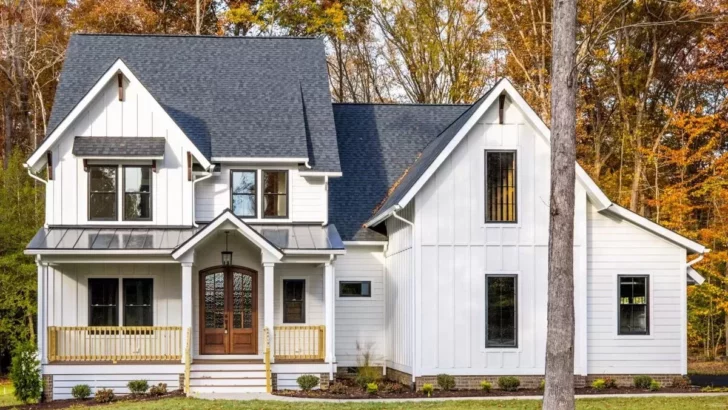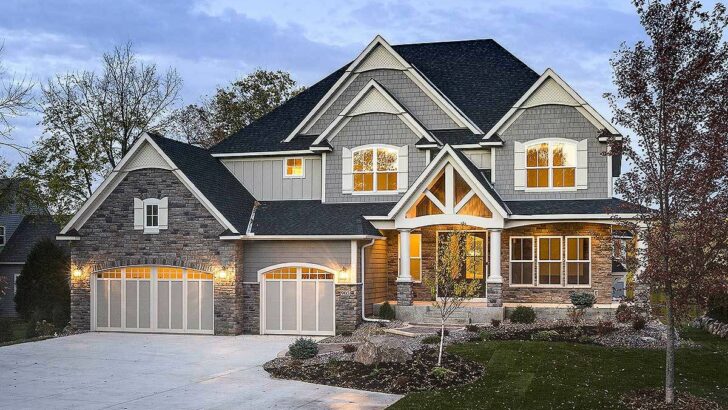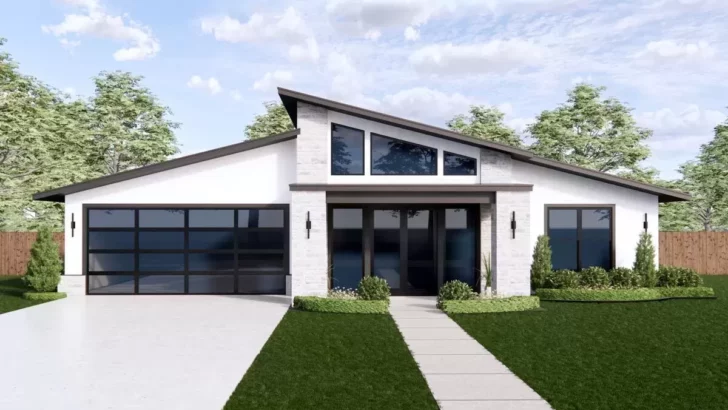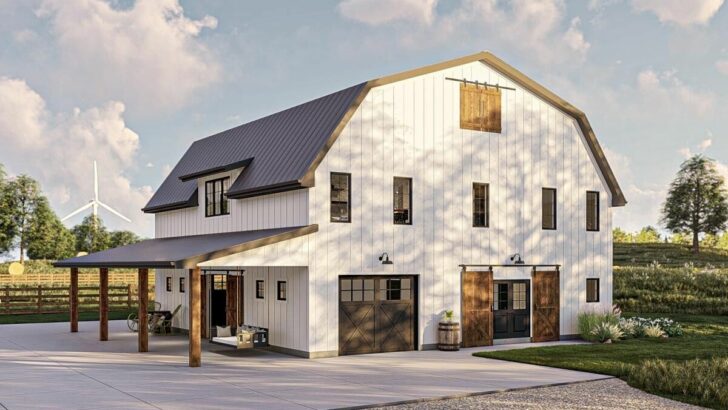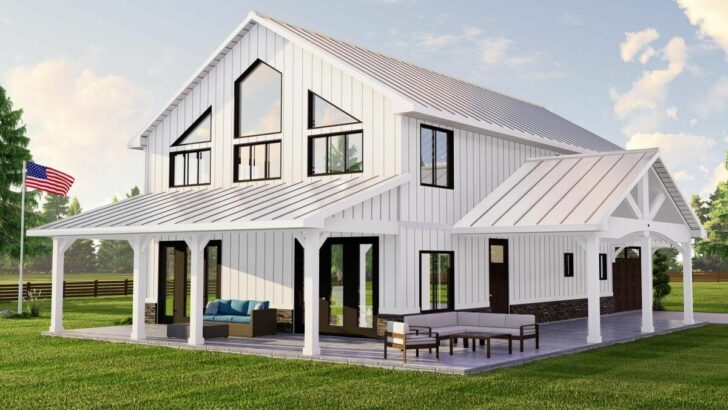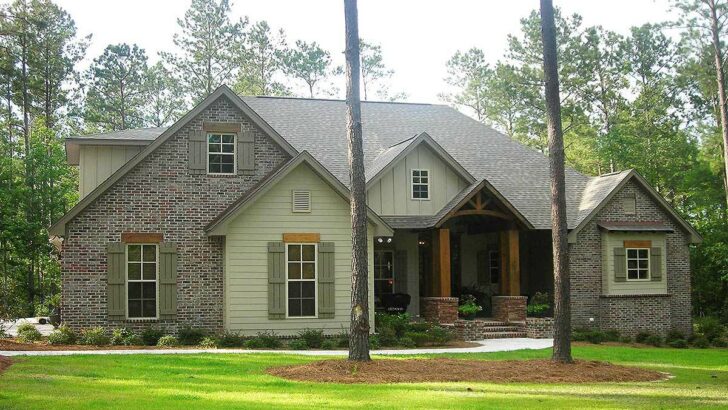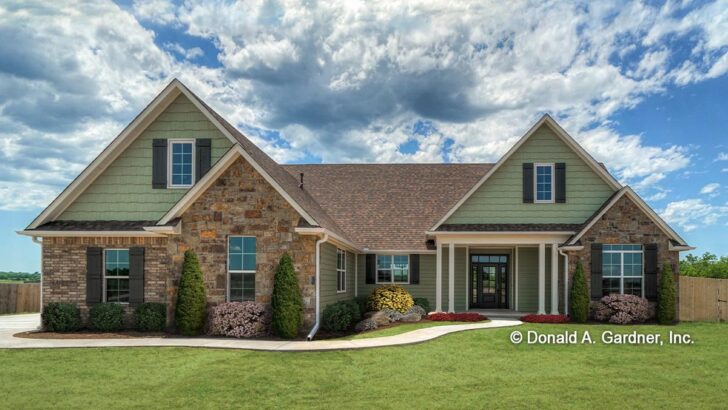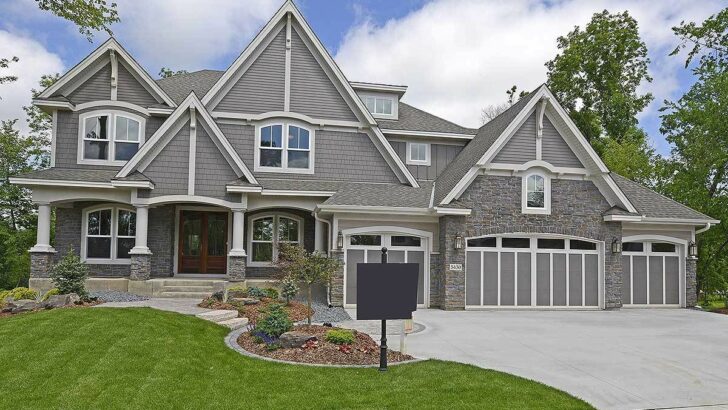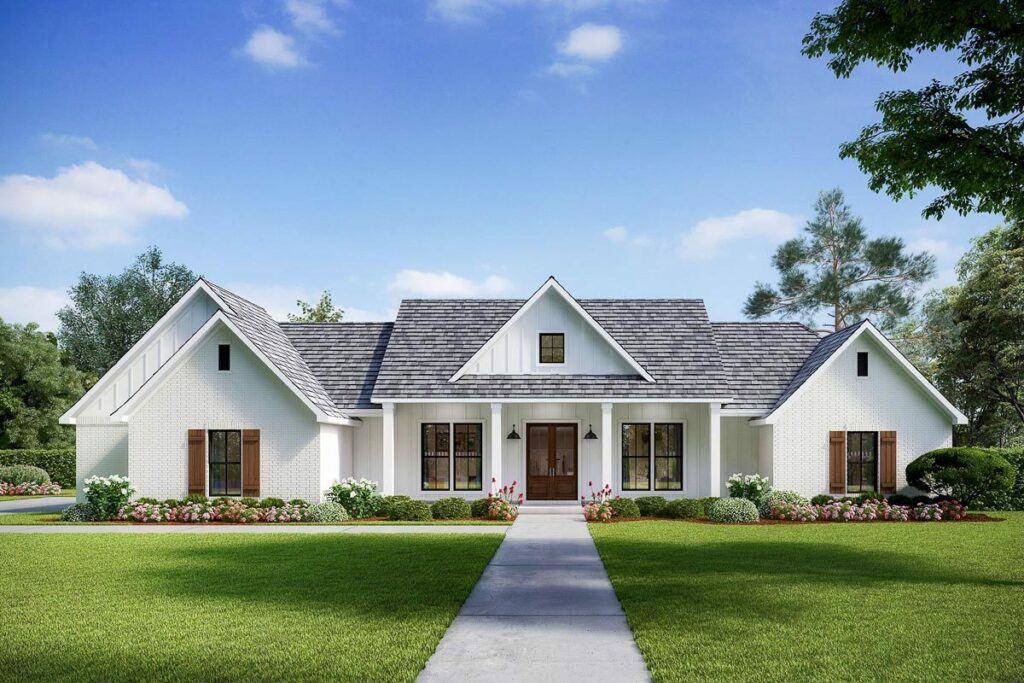
Specifications:
- 1,991 Sq Ft
- 3 Beds
- 2.5 Baths
- 1 Stories
- 2 Cars
Hey there, fellow home enthusiasts!
Ever dreamt of that perfect blend of countryside charm and city slickness? Well, hold onto your hammers, because I’ve found a home plan that’s a sweet mashup of both!
If I were a house, I’d be jealous of this one. Let’s dive into this exclusive modern farmhouse that’s a total showstopper.
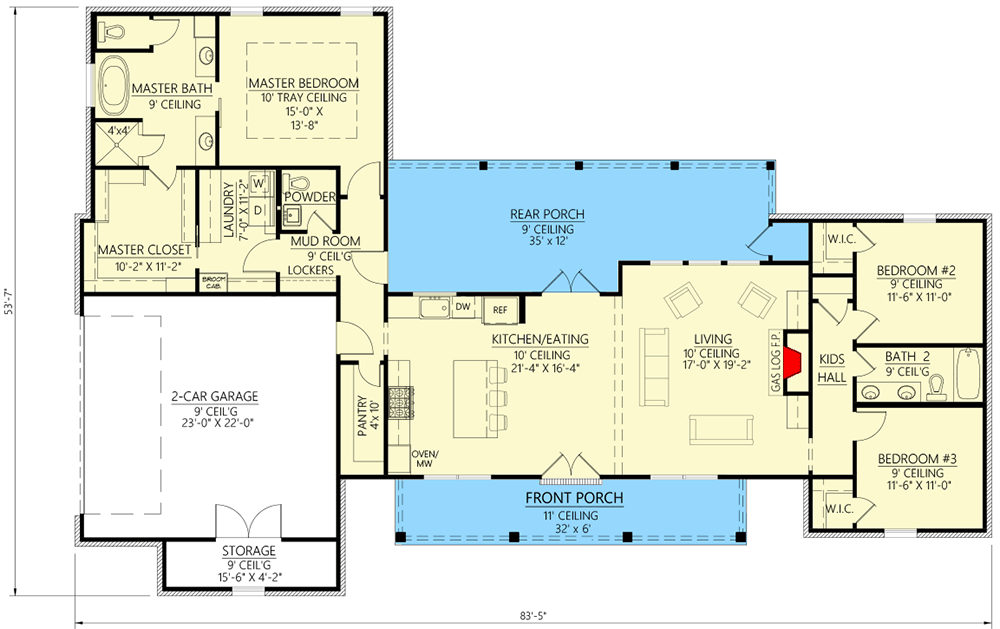
Related House Plans
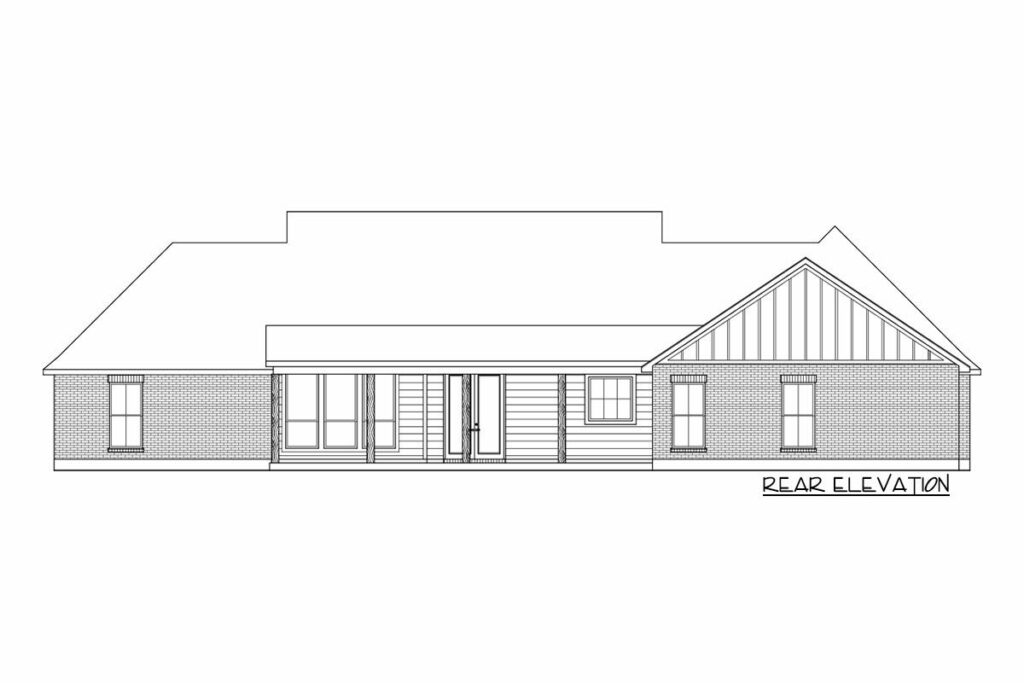
At a neat 1,991 sq ft, this modern farmhouse isn’t going to give you castle vibes, but it’s spacious enough to do an impromptu dance session in the living room (guilty as charged!). And, with one story, no worries about your kiddos taking up extreme stair sledding.
With three bedrooms, you’ve got options! The kid’s room, guest room, home office, or hey, a dedicated nap room (because why not?). Maybe that third room is where your in-laws stay… when they’ve been particularly nice.
Two and a half baths mean no more morning queues, awkward dances, or shouting, “Are you done yet?!” from outside the door. Plus, half baths are like unicorns in the house world – magical and super useful for guests.
The symmetrical front of this beauty is like a warm hug for your eyes. One glance and your neighbors will be ‘oohing’ and ‘aahing’ over your immense curb appeal. Can you already hear them? “Oh, look at that house!” Yup, they’re talking about yours!
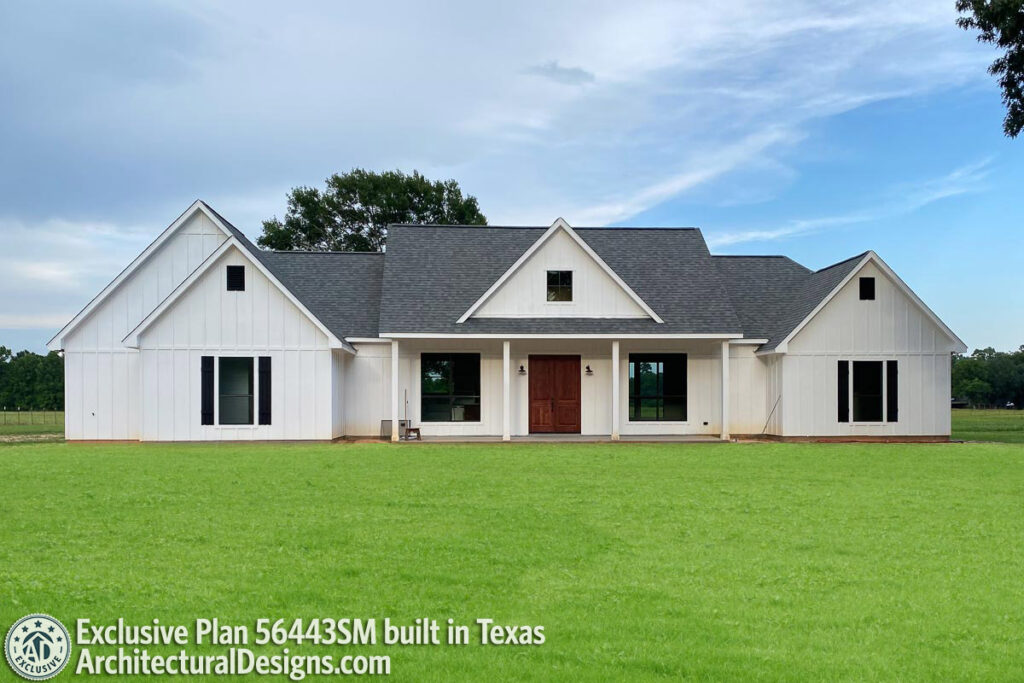
The seamless transition from room to room means no more bumping into furniture or walls. You could practically glide, or moonwalk, from the dining area to the living room. And those French doors? Just the cherry on the cake, leading you to the very heart of your home.
Related House Plans
The gas log fireplace isn’t just any fireplace. Whether you’re in the kitchen, dining, or living room, it can be seen and felt. Talk about setting the mood! It’s like having a bit of Hogwarts in your home. Except, you know, less owls.
Who needs a ship when you have an island? Especially a prep island where you can cook, eat, and chat. It’s a multitasker’s dream! Plus, it doubles up as a podium for those impromptu karaoke nights.
Situated on the left wing (because, of course, this house has wings!), the master bedroom is the haven you always dreamed of. It’s not just a room; it’s an experience.
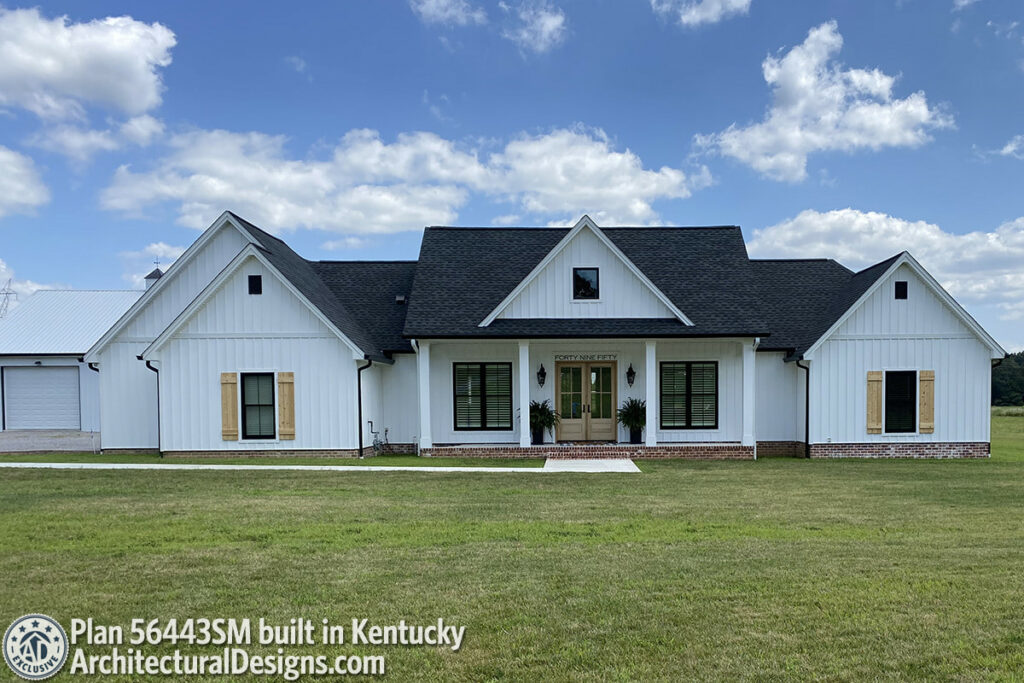
The ensuite bath? Think freestanding tub, dual vanities (because sharing is caring, but not always!), and a walk-in closet so big you might lose yourself in it. But don’t worry, there’s a pocket door to the laundry room. Because, surprise! Even in your dreams, laundry exists.
Located on the opposite side, these rooms provide the perfect haven for family, friends, or a hide-and-seek game. With a shared 4-fixture bath, there’s enough space for bubble battles or a relaxing soak.
A side-entry garage sounds classy, and it’s as functional as it is fancy. With space for 2 cars, and an extra storage room, it’s the Batcave for your Batmobiles. And let’s be real, who doesn’t want a spot to stash those ‘essential’ items that you only use once a year?
In a nutshell, this modern farmhouse is the blend of comfy, chic, and cool you’ve been looking for. It’s not just a home; it’s a lifestyle, an experience, a statement. So, whether you’re a farmhouse fanatic or a modern maven, this home might just be your happy-ever-after in brick and mortar!
Plan 56443SM
You May Also Like These House Plans:
Find More House Plans
By Bedrooms:
1 Bedroom • 2 Bedrooms • 3 Bedrooms • 4 Bedrooms • 5 Bedrooms • 6 Bedrooms • 7 Bedrooms • 8 Bedrooms • 9 Bedrooms • 10 Bedrooms
By Levels:
By Total Size:
Under 1,000 SF • 1,000 to 1,500 SF • 1,500 to 2,000 SF • 2,000 to 2,500 SF • 2,500 to 3,000 SF • 3,000 to 3,500 SF • 3,500 to 4,000 SF • 4,000 to 5,000 SF • 5,000 to 10,000 SF • 10,000 to 15,000 SF

