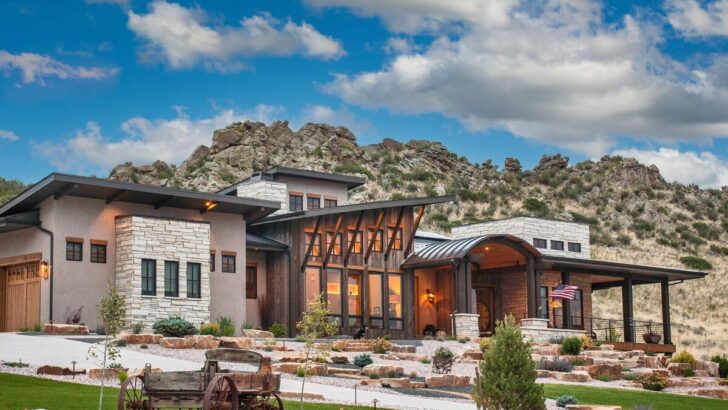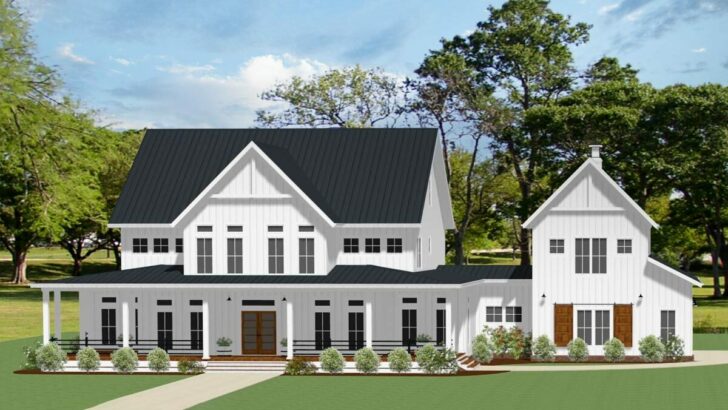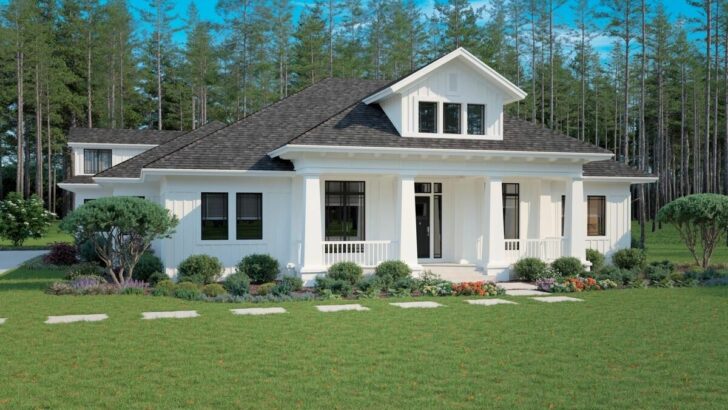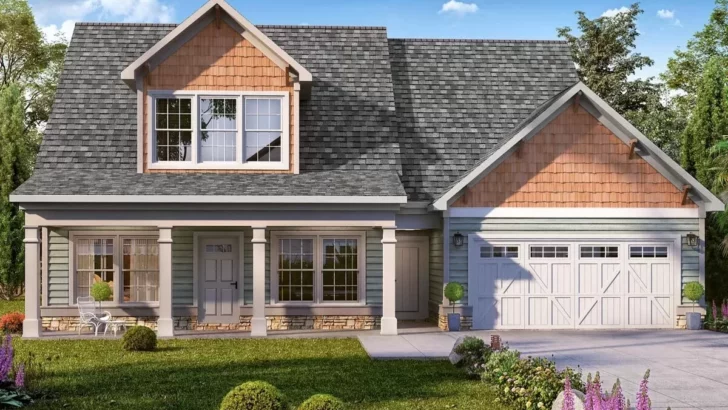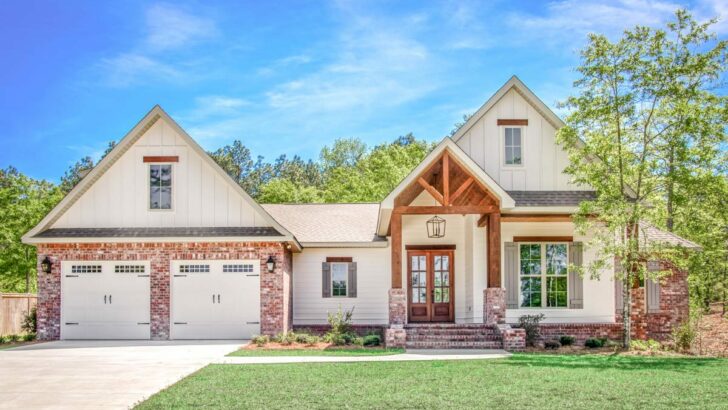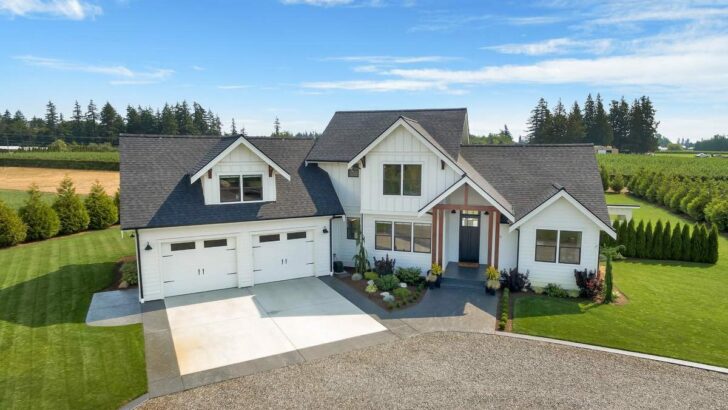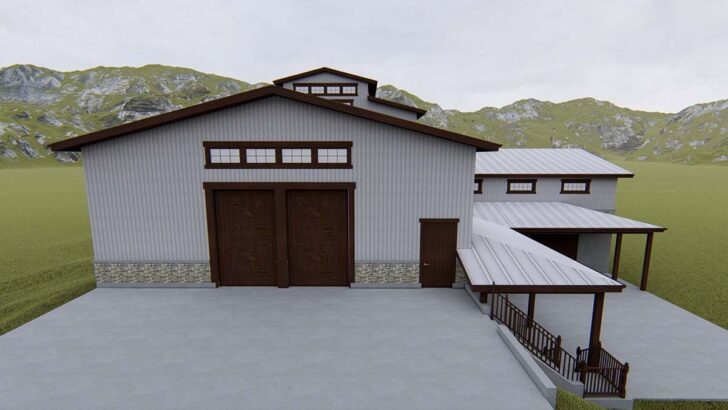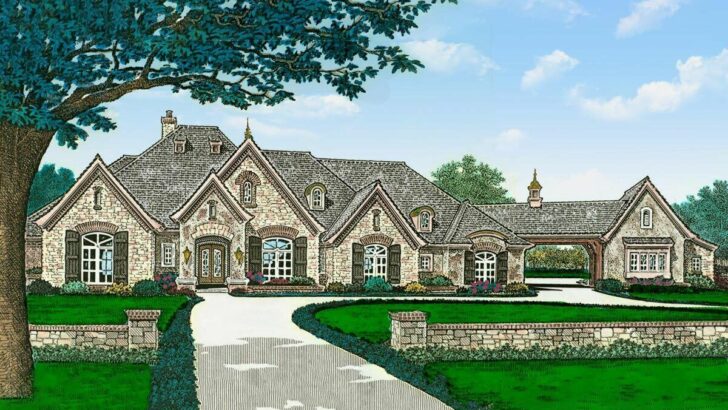
Specifications:
- 1,818 Sq Ft
- 2 – 3 Beds
- 2 Baths
- 1 Stories
- 2 Cars
Ah, there’s no place like home, especially when it echoes the sweet, homely allure of a Traditional Country Home Plan.
Envision an abode enveloped with a serene aura, gently nestling you into a world where brick, stone, and shakes beautifully craft a facade that whispers tales of timeless elegance.
Delve in, fellow home dreamers, as we embark on a virtual cozy tour through a house that marries tradition with a pinch of modern charm, sprawled across a comfortable 1,818 sq ft.



Once you step inside this architectural marvel, a friendly coat closet extends its metaphorical arms, eager to relieve you of your burdens – or in this case, coats, scarves, and perhaps a few hidden secrets of your shopping adventures.
Related House Plans
Just a few steps in, and the great room, with its splendid cathedral ceiling, courteously invites you to bask in its spacious, yet warmly intimate ambiance.
And ah, the screened porch! This isn’t just a mere extension of the room but a delightful nook where memories are destined to be woven.

Picture this: chilly autumn evenings, wrapped in a snug blanket with a cup of piping hot cocoa, ensconced in the symphony of crickets orchestrating the night.
Or perhaps, a lively summer afternoon, with iced tea, laughter, and light chitchat fluttering through the warm breeze.
The screened porch is not just a feature; it’s a holder of moments, seasons, and reminiscences.

The heart of every home – the kitchen – is not just forward-facing in its structure, but also in its attitude towards blending tradition with the contemporary.
Oh, the counter space!
Related House Plans
A haven for the culinary maestro in you, waiting to be adorned with aromatic spices, fresh produce, and perhaps a glass of wine for the chef.

Meanwhile, the peninsula-style eating bar subtly, yet firmly, links itself to the great room, bridging the culinary artistry with the cozy conversations lingering amidst loved ones.
Now, on to the master bedroom – a sanctuary that cradles your slumbers and dreams with a caressing cathedral ceiling and a delightful sun tunnel in the walk-in closet.
Imagine the morning sunlight, gently tapping through the tunnel, whispering for a new day’s adventures to commence.

And as the day dwindles, the soft glow of the moonlight subtly peering through, casting a gentle illumination upon your treasured attires.
Flanking the right side of our dwelling dream are two secondary bedrooms, guardians of privacy and yet a harmonious part of the whole.
Sharing a hall bath, these rooms are a blank canvas, ready to adapt to the fluctuating tides of guest visits, growing kids, or perhaps, a quaint home office or a vibrant art studio.

Hold tight, because above the double garage lies a bonus room, which isn’t just “bonus” by name!
This spacious room, kissed by the soft caresses of daylight through its four skylights, beckons for your imagination to run wild.
A game room, a library, or maybe a secret (or not-so-secret) cinema hall – it’s a space where your dreams dictate its reality.

And for those who fancy a tad more space – there’s an option to add a basement, accessible via a staircase that whimsically curves around the existing one, ensuring that the journey downward is just as enchanting as the spaces above.
Whether it transforms into a wine cellar, a workout room, or a mystical play area for imaginations to run wild, it’s an additional canvas awaiting your personal touch.
This traditional country home isn’t just brick, stone, and elegant design – it’s a symphony of spaces, each note composed with thoughtfulness, ensuring that every moment within its walls is nothing short of magical.

With its 2-3 beds, inviting 2 baths, and the understated allure of single-story living (plus that oh-so-dreamy bonus room), it entwines practicality with a timeless charm that subtly nods to a bygone era, whilst firmly planting its roots in the present.
Every crevice, every feature, and every thought put into this home plan is a sweet melody, a gentle lullaby that invites you to make memories, build futures, and simply, live.
So, here’s to the homes that cradle our stories, to the spaces that witness our lives unfolding, and to a traditional country home plan that promises not just a dwelling, but a lifetime of stories waiting to be told.

And thus, our tour concludes, dear dreamers. May your home, whether it be an existing haven or a future dream, always envelope you in warmth, love, and countless beautiful moments.
May you find your perfect symphony of spaces, where every note resonates with the melodies of your heart.
Here’s to home – our eternal stage, where life’s most beautiful scenes unfold.
Plan 444165GDN
You May Also Like These House Plans:
Find More House Plans
By Bedrooms:
1 Bedroom • 2 Bedrooms • 3 Bedrooms • 4 Bedrooms • 5 Bedrooms • 6 Bedrooms • 7 Bedrooms • 8 Bedrooms • 9 Bedrooms • 10 Bedrooms
By Levels:
By Total Size:
Under 1,000 SF • 1,000 to 1,500 SF • 1,500 to 2,000 SF • 2,000 to 2,500 SF • 2,500 to 3,000 SF • 3,000 to 3,500 SF • 3,500 to 4,000 SF • 4,000 to 5,000 SF • 5,000 to 10,000 SF • 10,000 to 15,000 SF

