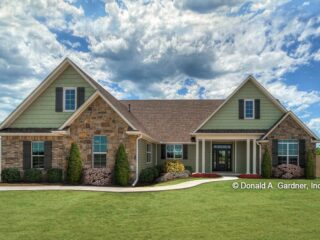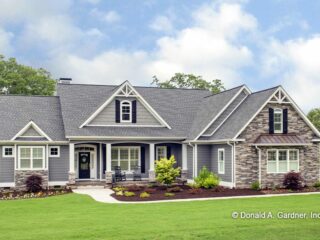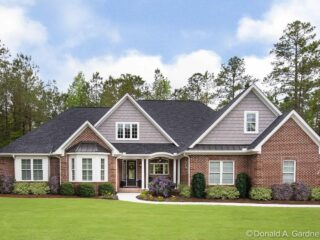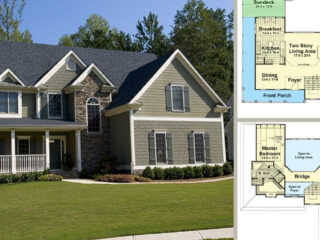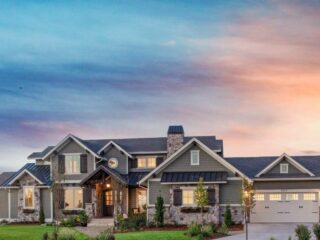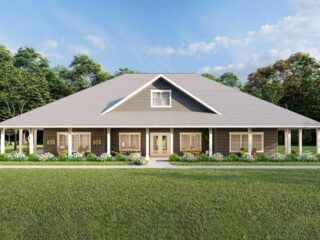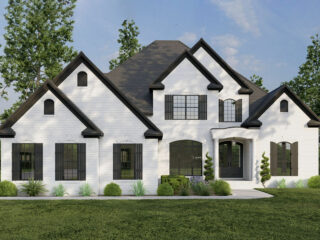Specifications: Ah, there’s no place like home, especially when it echoes the sweet, homely allure of a Traditional Country Home Plan. Envision an abode enveloped with a serene aura, gently nestling you into a world where brick, stone, and shakes beautifully craft a facade that whispers tales of timeless elegance. Delve in, fellow home dreamers, …
Traditional
Specifications: “Fasten your seat belts, dear reader, as we embark on a whimsical tour through the rich, warm, and endearing embrace of a house that is more than mere walls and roof – a sanctuary of 1,826 sq ft of meticulously crafted, traditional yet intriguingly modern living space.” Ah, my future home-enthusiast, step in, shake …
Specifications: Once upon a time in a quaint little town, nestled amidst lush greenery and old oak trees, there sat a charming traditional craftsman home waiting to narrate its tale. This 2,239 square-foot dwelling isn’t just a house; it’s a realm where traditional aesthetics dance with modern comfort, and every nook tells a story of …
Specifications: Embarking on a house plan expedition is like diving into a sea of shapes, sizes, and styles. Amidst the waves of modern, minimalist, or extravagant designs, emerges a plan that strikes a chord of simplicity and elegance. This Traditional, single-level home plan marinated with European influences is where functionality waltzes with beauty. It’s a …
Specifications: Ah, the allure of a traditional house! You know, the kind you imagine sitting on with lemonade in hand, watching the kids play or the sun set? If you’ve ever daydreamed about living in one of those, then honey, grab your tea (or that lemonade), because this house plan is about to whisk you …
Specifications: If there’s ever a time you wished your house would hug you back, it’s probably after you see this one. This Traditional house plan with Craftsman touches is like that cozy sweater everyone has—classic, stylish, and oh-so-comfortable. And at 3,897 sq ft with 4-5 bedrooms, it’s not just a sweater; it’s an entire walk-in …
Specifications: Oh boy, if walls could talk! They’d be raving about the stylish elegance of this sprawling 4,311 square foot Southern traditional gem. Because, let’s face it, if I had a dollar for every time someone said, “I wish my house had just ONE more stair,” I’d be able to buy, well, a second stair. …
Specifications: Ever felt like Goldilocks, searching for that home that’s “just right?” Not too big, not too small, but that perfect blend of rustic charm and modern comforts. Well, pull up a chair and let me serve you some delightful details about this 2,600 square foot beauty that’s more seductive than a cinnamon roll on …
Specifications: Let’s face it, finding the perfect home is like dating. You swipe through countless options, each with its own quirks and, well, ‘features’. But let me introduce you to the George Clooney of house plans – debonair, timeless, and dressed in a crisp suit of brick and stone. Let’s dive in! Starting with its …
Specifications: As I step into this Traditional house plan, I can’t help but be floored – both literally and metaphorically – by its grandeur. It’s the “Tradition at its Finest,” folks – a sizable 6,820 square feet of pure opulence designed with a big happy family in mind. I can almost hear the mirthful clamor …
Specifications: Step right up, folks! Pull up a rocking chair, pour yourself a glass of sweet tea, and let me tell you all about this glorious one-story Southern traditional house plan. A wrap-around porch? Check. A quaint dormer placed just so over the front door? Double-check. Plenty of space for your cherished belongings, and possibly …
Specifications: “Welcome to the House of Painted Dreams,” I say, introducing my imaginary TV show with a flourish. Today, we’re touring a home that doesn’t just check off the boxes on your wish list. It invents entirely new boxes you didn’t even know existed. Brace yourselves, home-seekers. We’re talking about a 3,781 square foot, 4-bedroom …

