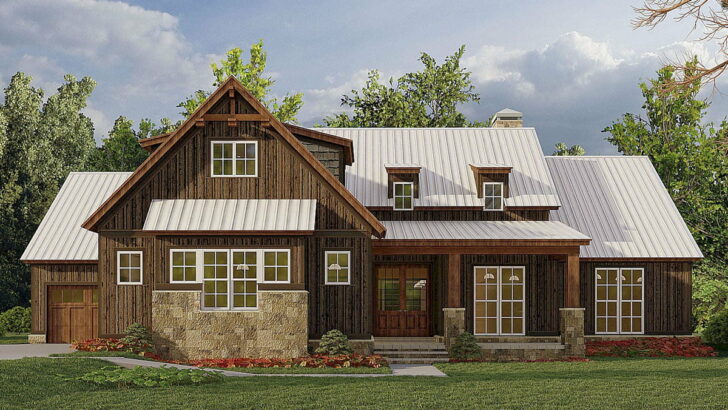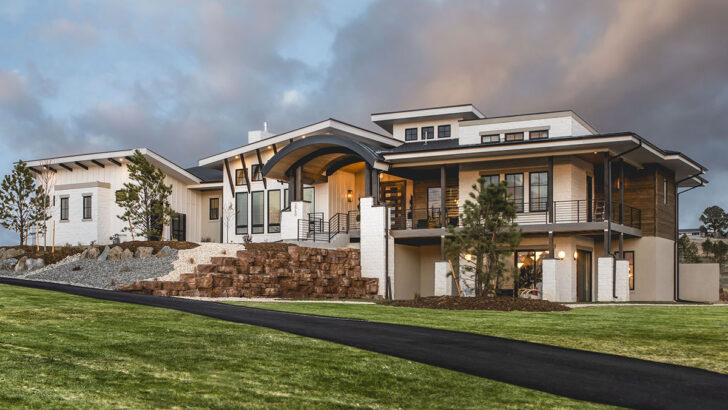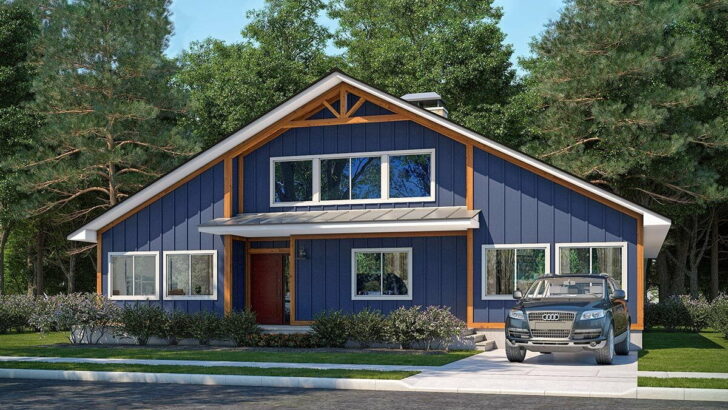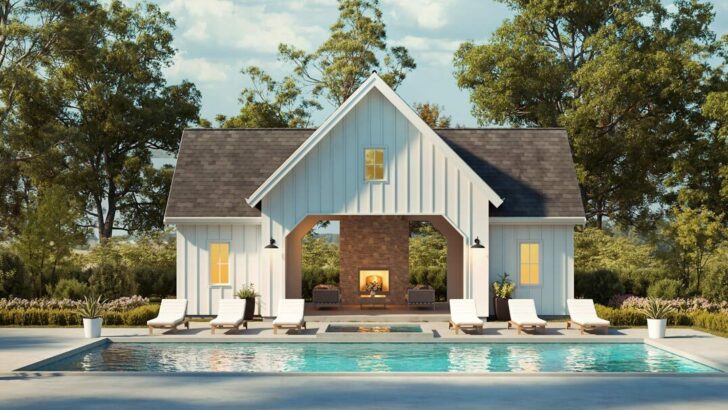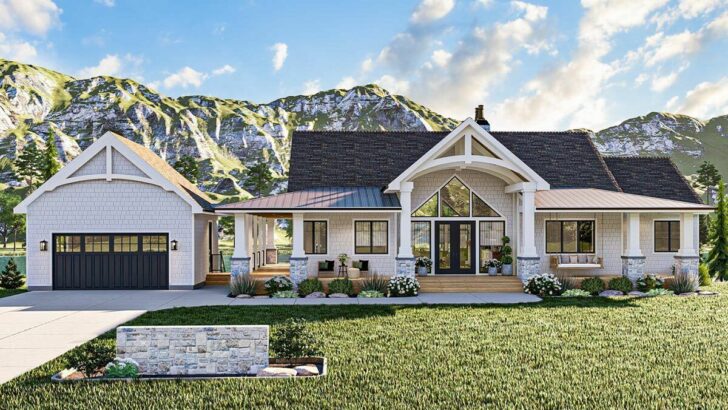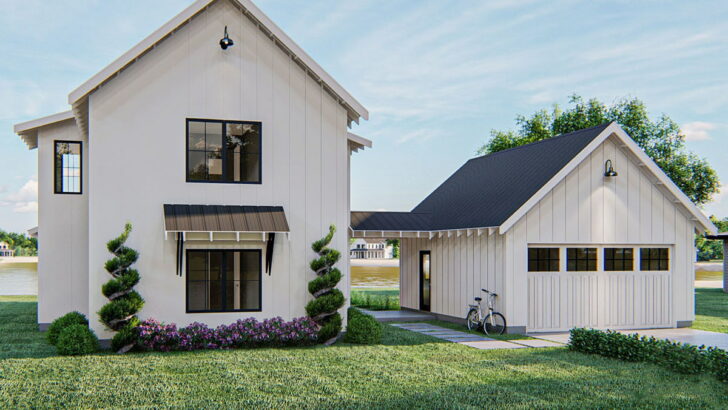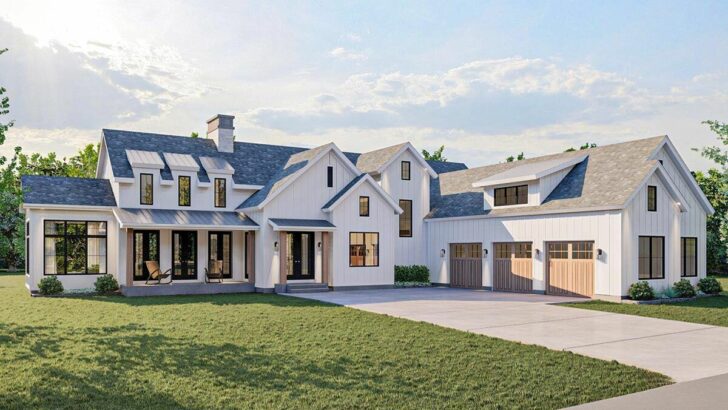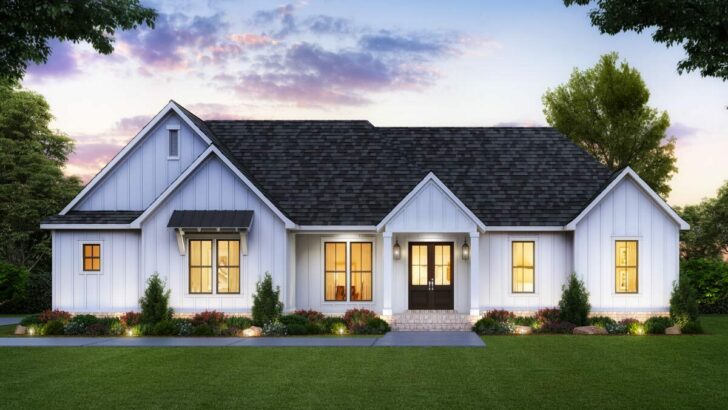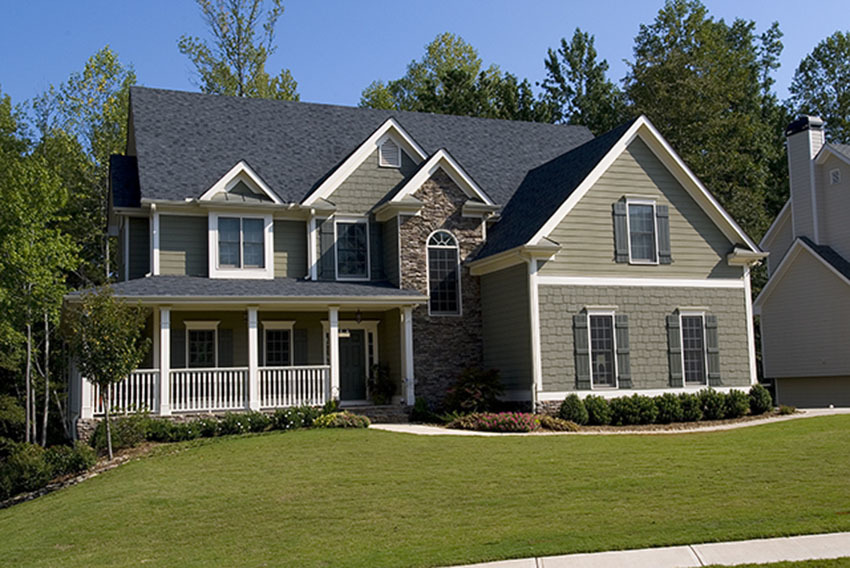
Specifications:
- 2,703 Sq Ft
- 4 – 5 Beds
- 3 – 5 Baths
- 2 Stories
- 3 Cars
Ah, the allure of a traditional house! You know, the kind you imagine sitting on with lemonade in hand, watching the kids play or the sun set?
If you’ve ever daydreamed about living in one of those, then honey, grab your tea (or that lemonade), because this house plan is about to whisk you off your feet.
Ever seen those movies where folks relax on a porch, rain or shine, sipping coffee or catching up with neighbors?
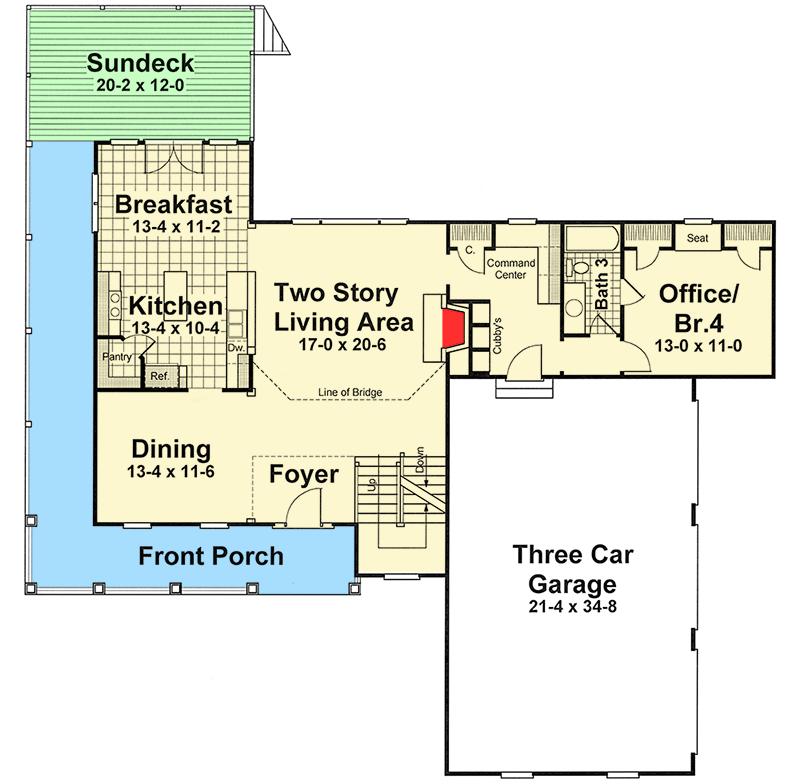
Related House Plans
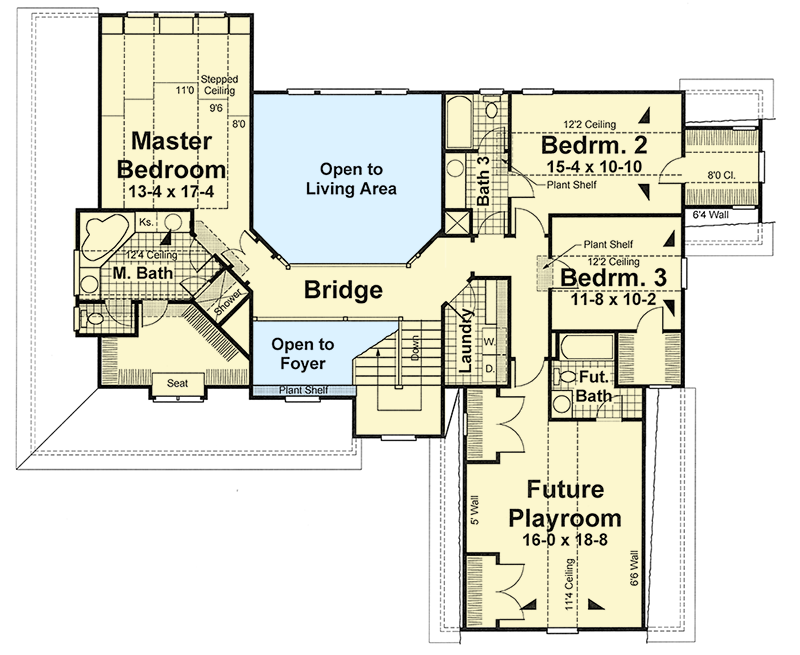
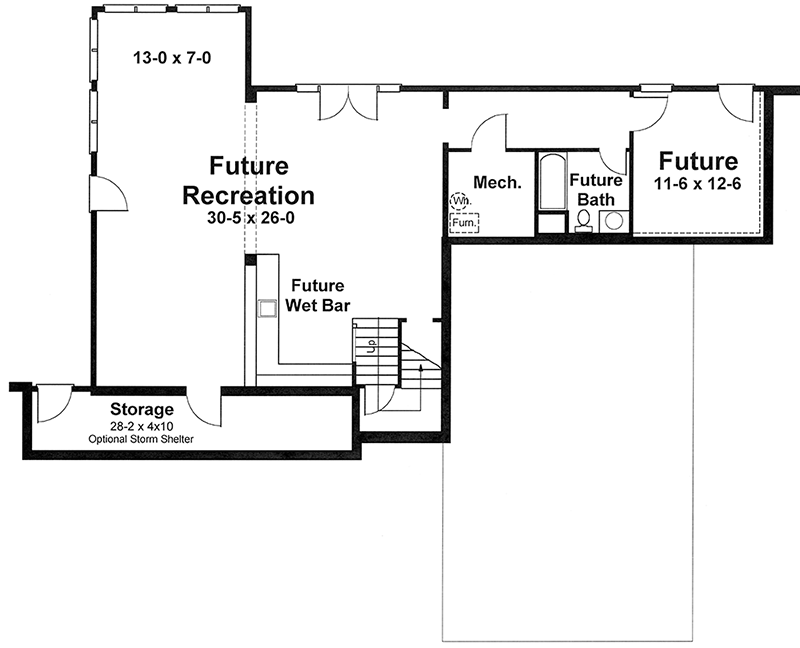
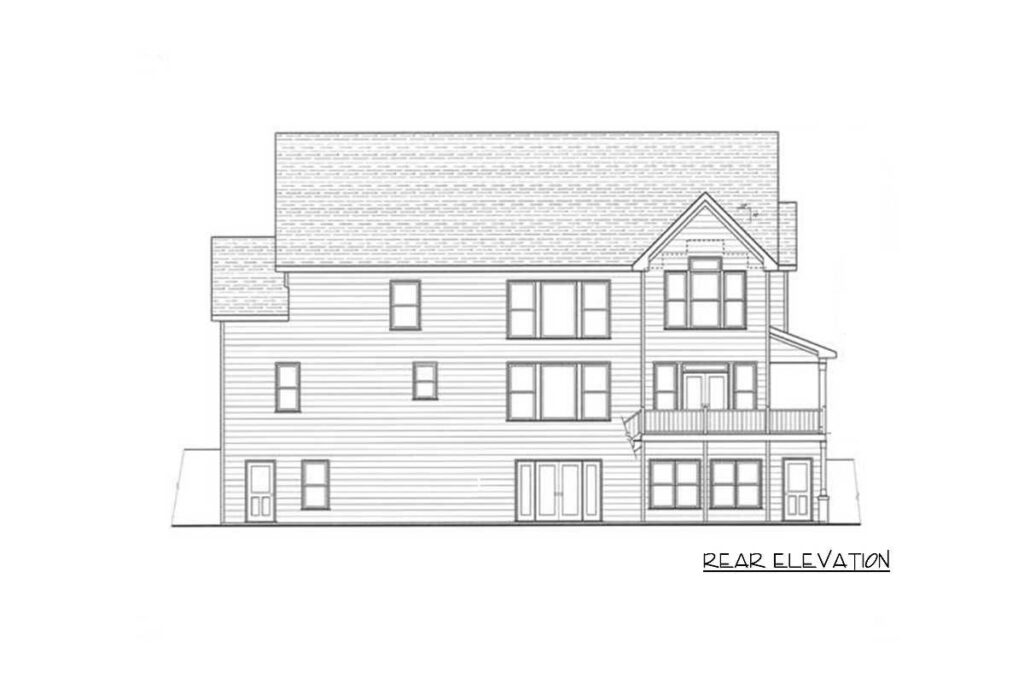
Well, with this house, that could be YOU. The wrap-around porch isn’t just a design element; it’s an invitation to slow down, breathe the fresh air, and perhaps rekindle your love affair with rocking chairs. And for those who prefer a bit more sunshine?
There’s a sun deck waiting for you at the back. Perfect for BBQs, sunbathing, or cloud-watching. You decide!
If you thought the exterior was impressive, wait till you step inside. Two-story ceilings? Check. Drama in the foyer and living room? Double check. This isn’t your regular house – it’s basically the set for your life’s next dramatic scene.
Whether it’s a romantic ballroom dance or perhaps a solo rendition of “I Will Always Love You,” this house has the backdrop covered.
Related House Plans
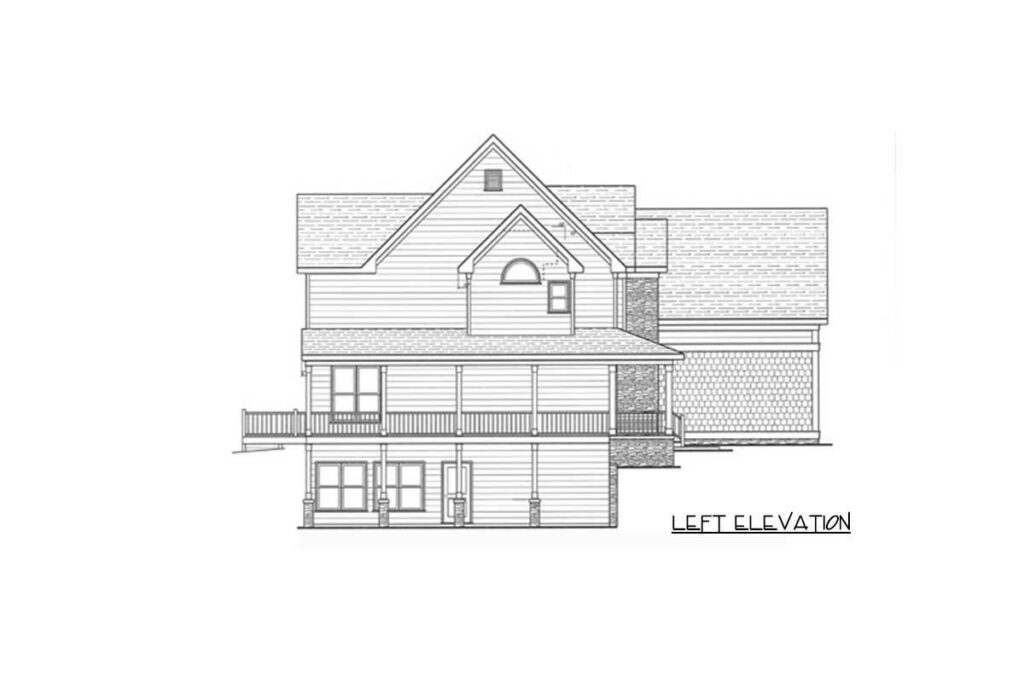
The absence of walls in the main living area is just brilliant. Picture this: you’re in the kitchen, cooking spaghetti, and you can easily keep an eye on the kids in the living room, chat with guests in the dining room, and maybe even eavesdrop a little from the foyer.
Let’s call it a multitasking paradise. Walls? Where we’re going, we don’t need walls.
Now here’s a gem. Off the garage entry is your very own command center. And no, it’s not for launching rockets, but it’s ideal for managing family chaos!
Need a spot for kids to buckle down with homework? Sorted. Or perhaps you’d fancy a small nook for organizing bills and schedules? This is your HQ!
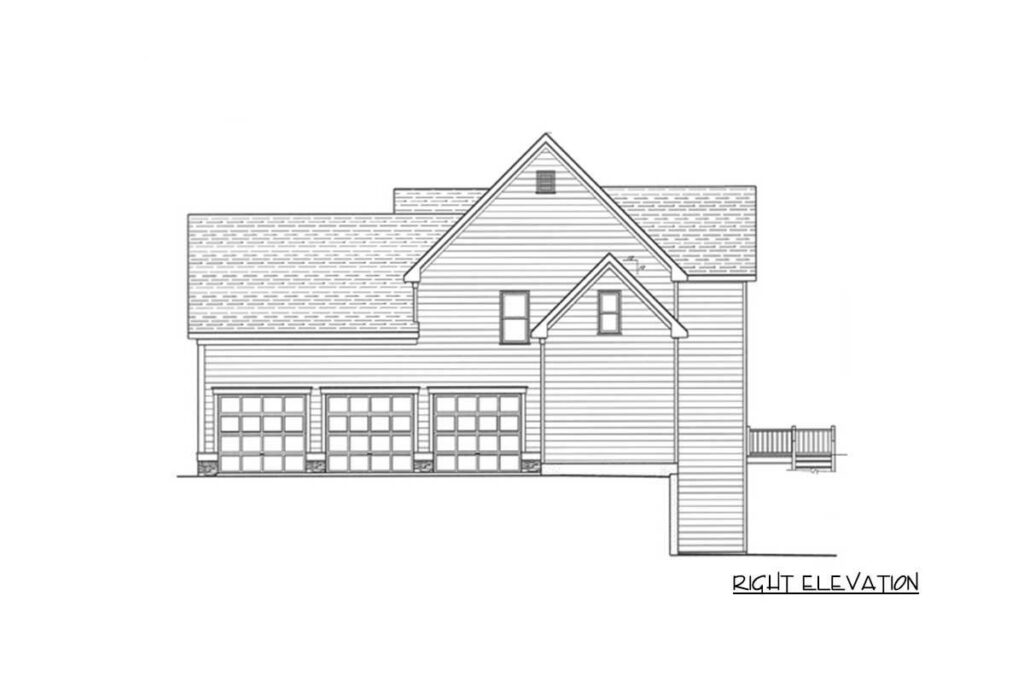
What’s better than a room with a vaulted ceiling? ALL rooms with vaulted ceilings, of course! And this house delivers.
Plus, a quirky balcony bridge connects the royal master suite to the family bedrooms. It’s almost like living in a modern-day castle but without the pesky drawbridge.
Life’s unpredictable. Maybe you need an extra bedroom? Or perhaps a den with a snug window seat for those dreamy afternoons with a book? This plan has got your back.
And just when you thought it couldn’t get any better, there’s the possibility of a finished basement. “Hobby room” or “secret underground lair”? You choose.
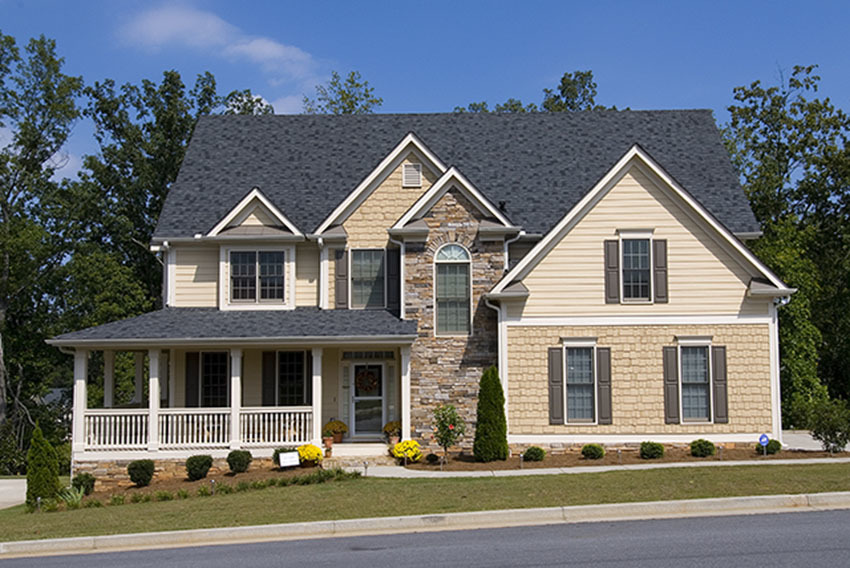
Last but certainly not least, the second-floor playroom and bathroom offer an additional 400 sq ft. Perfect for when you want to hide from the kids…or when they want to hide from you. It’s a win-win either way.
In the world of house plans, this is the equivalent of a Swiss Army knife, wrapped up in charm and functionality. This Traditional house isn’t just a structure; it’s an experience waiting to be lived. So, ready to move in or should we schedule another round of lemonade on that porch?
Plan 92095VS
You May Also Like These House Plans:
Find More House Plans
By Bedrooms:
1 Bedroom • 2 Bedrooms • 3 Bedrooms • 4 Bedrooms • 5 Bedrooms • 6 Bedrooms • 7 Bedrooms • 8 Bedrooms • 9 Bedrooms • 10 Bedrooms
By Levels:
By Total Size:
Under 1,000 SF • 1,000 to 1,500 SF • 1,500 to 2,000 SF • 2,000 to 2,500 SF • 2,500 to 3,000 SF • 3,000 to 3,500 SF • 3,500 to 4,000 SF • 4,000 to 5,000 SF • 5,000 to 10,000 SF • 10,000 to 15,000 SF

