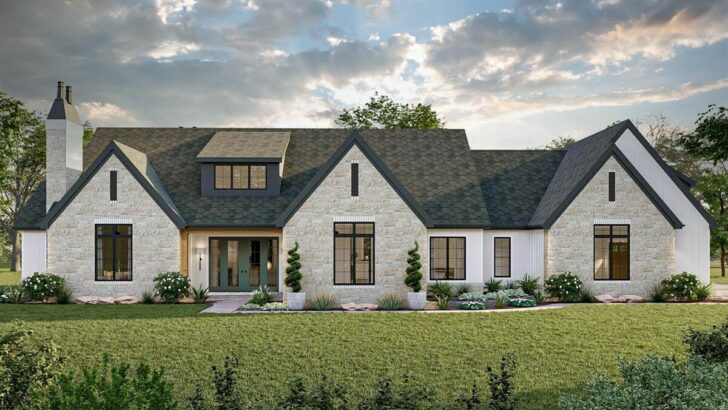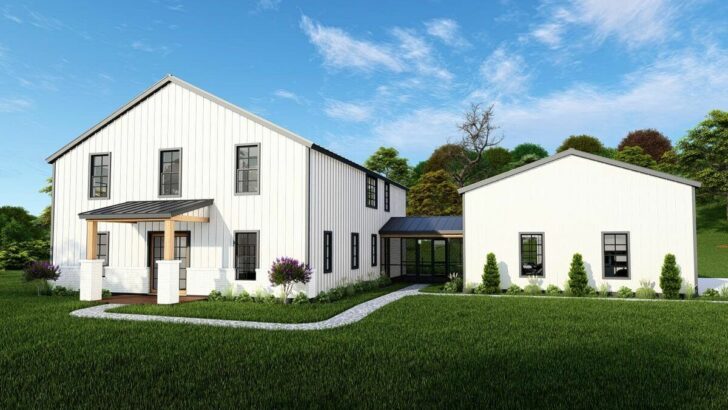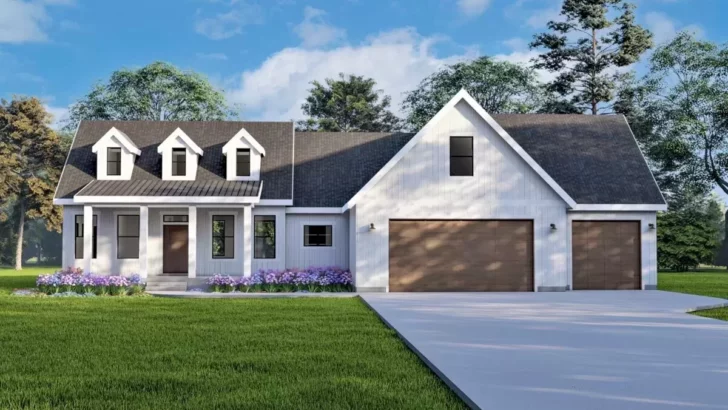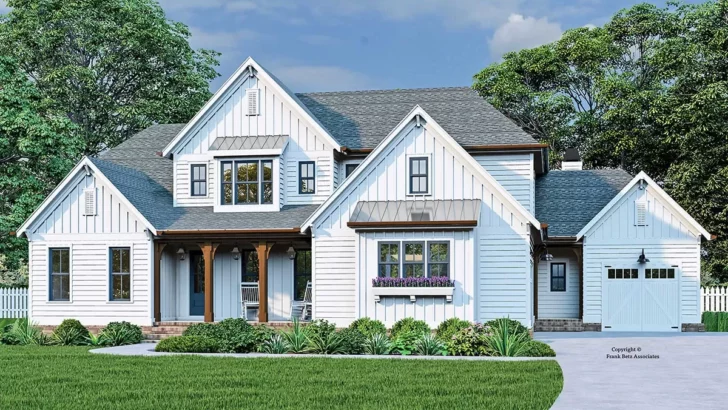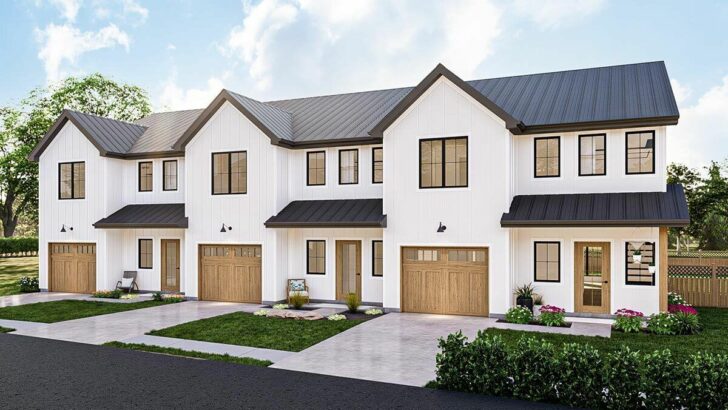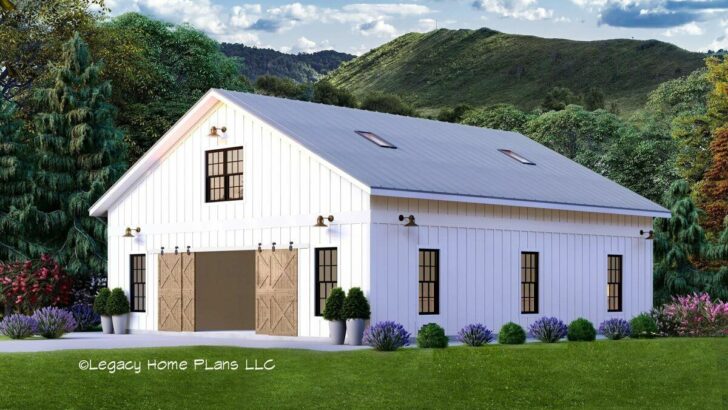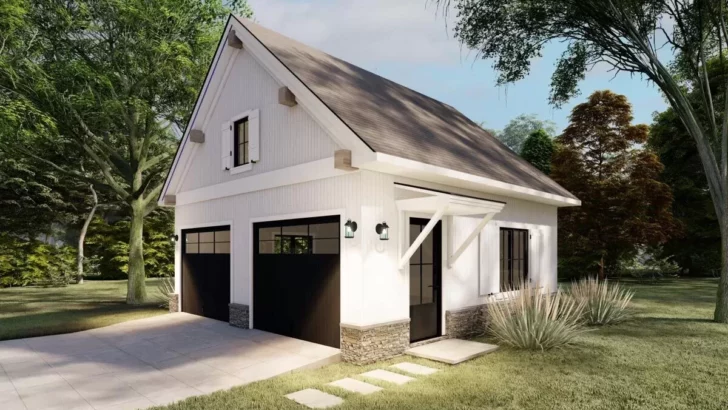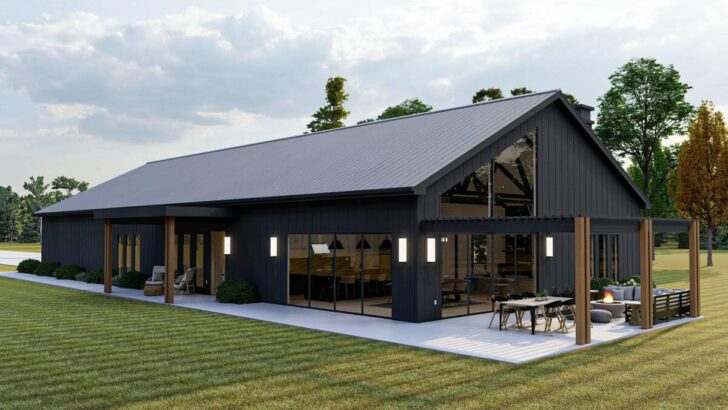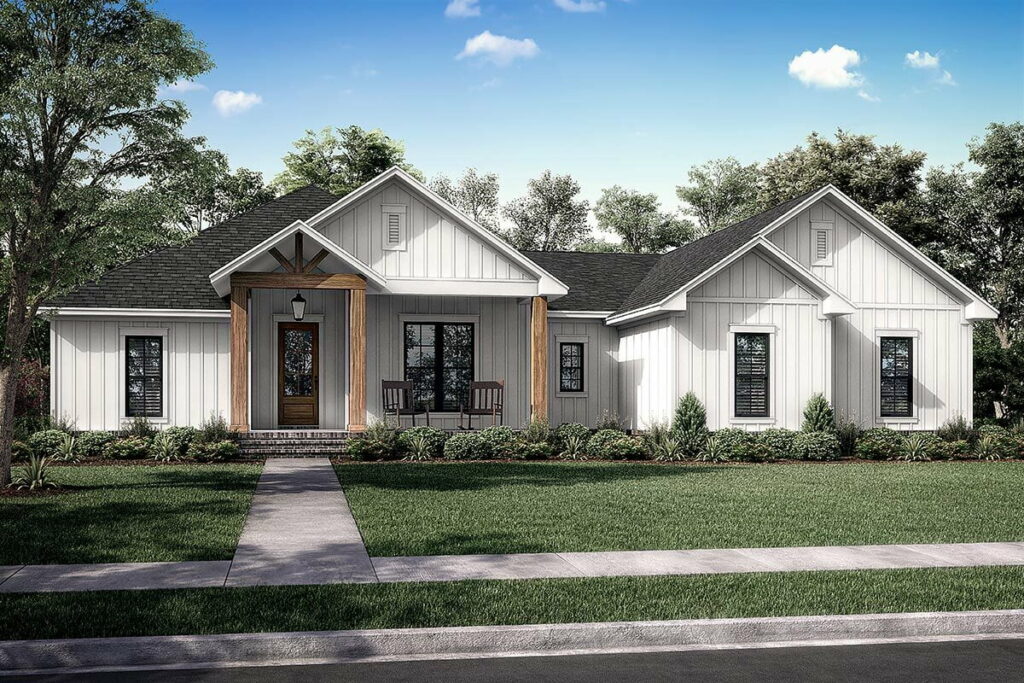
Specifications:
- 2,339 Sq Ft
- 3 Beds
- 2.5 Baths
- 1 Stories
- 2 Cars
There’s something about a country house plan that evokes nostalgia.
Maybe it’s visions of fresh baked pies cooling on a window sill or the promise of serene, starry nights.
Now, combine that with a sprawling kitchen and a pantry that could rival a grocery store aisle? Well, friends, welcome to the dream.
Let’s take a tour!
Related House Plans
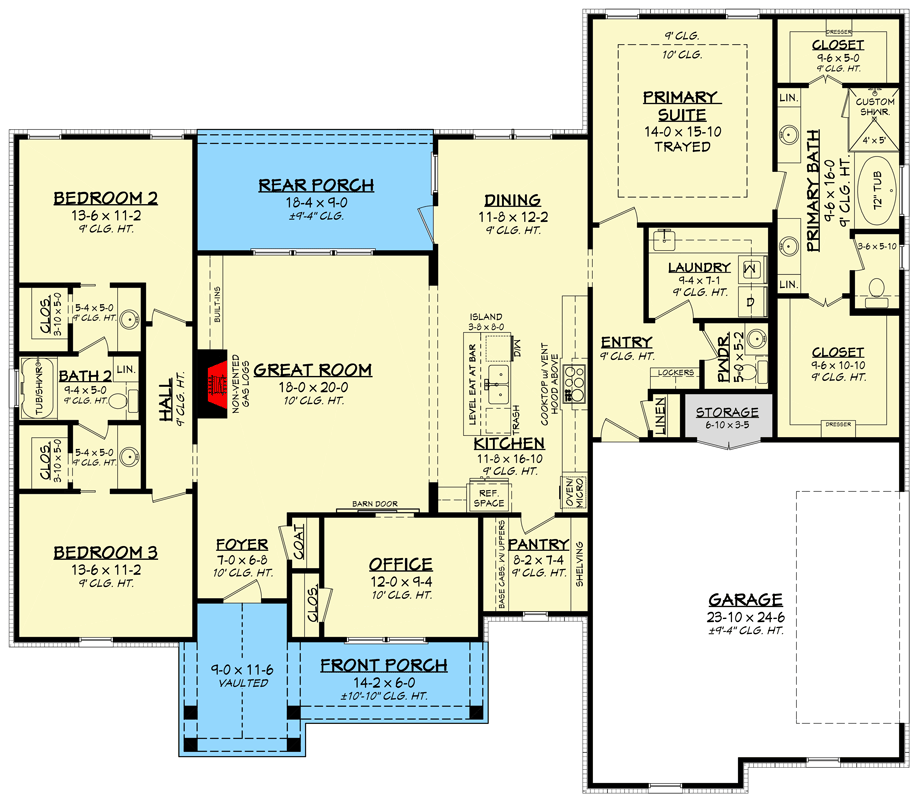
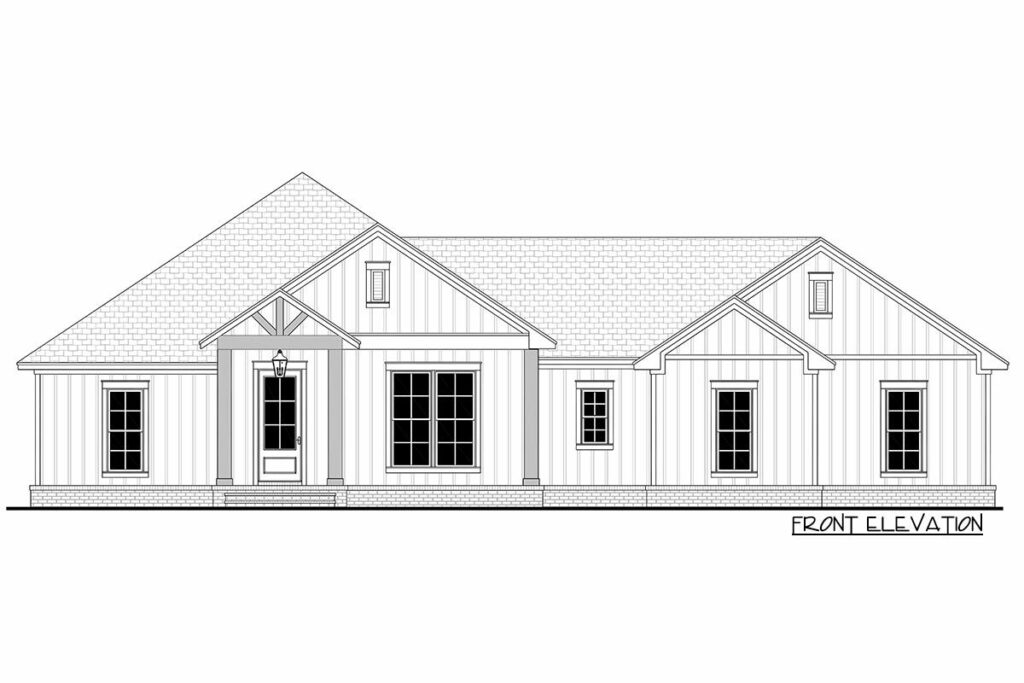
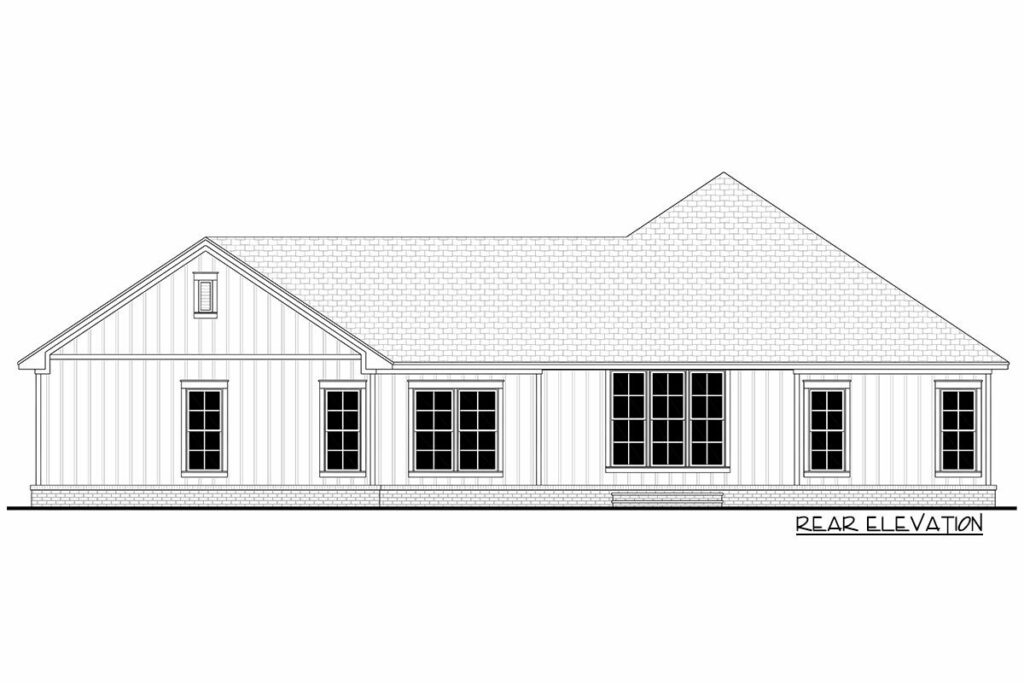
Who needs a workout routine when you’ve got a kitchen that spans from the front of your home to the back? Cardio? Just run to the opposite end for a spatula. Believe me, by the time you’ve baked your third batch of cookies, you’ll have covered a couple of miles.
And for the home chefs who’ve ever thought, “Where will I keep my 11th spice rack?” – don’t you fret! That ridiculously large pantry has your back. From storing big party platters to hiding those snacks you don’t want the kids (or, let’s be honest, your spouse) to find, this pantry will be your secret weapon.
To the left of this sprawling culinary haven, the great room beckons. Anchored by a gas fireplace, this room is just shouting out for those chillier nights where cocoa, a blanket, and your favorite book create the perfect evening. I mean, can you imagine?
Rain gently tapping on the windows, the warm glow of the fireplace, and not a single cell phone in sight (because let’s face it, who needs technology when you’ve got ambiance?).
Related House Plans
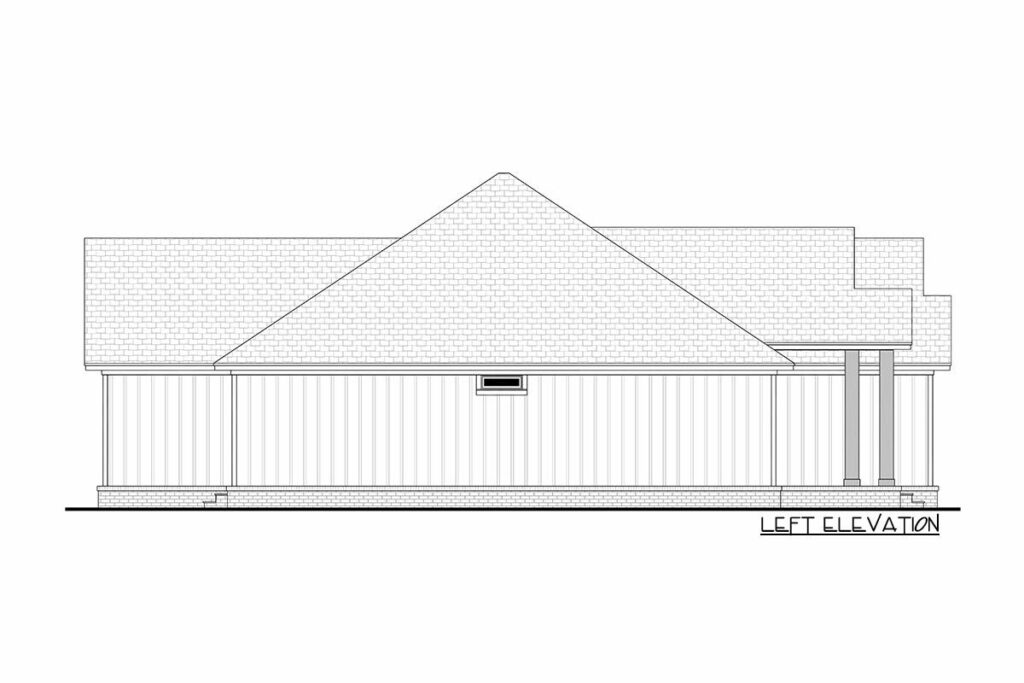
Adjacent to this, a covered porch stands ready. Whether you’re the grill master, the casual lounger, or the “I’ll just eat outside because the weather’s nice” type, this porch has your name written all over it.
In today’s world, “WFH” is no longer an acronym we need to Google. Tucked behind a stylish barn door – because nothing screams ‘country chic’ louder – is a cozy home office.
Whether you’re penning the next great American novel or just sending emails, this space ensures productivity. Plus, it’s a great place to hide when the kids are running amok.
Conveniently nestled behind a 2-car garage (which is perfect for shielding it from any unwanted street noise), the master suite awaits. With a tray ceiling that’s just begging for a dramatic chandelier or fan, the room oozes elegance.
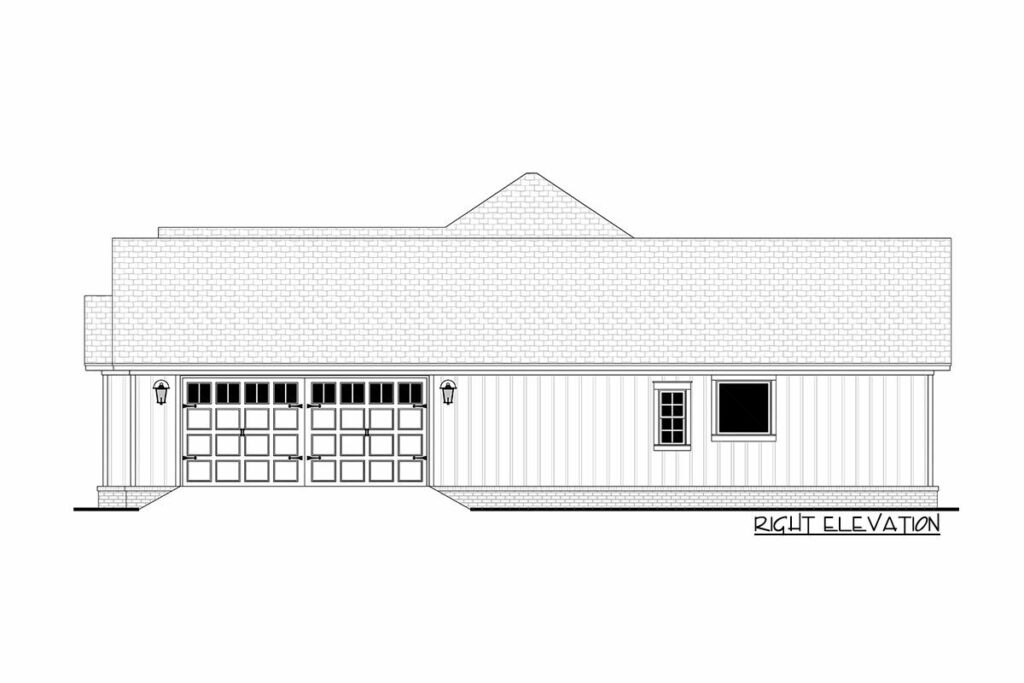
The attached 5-fixture bath? It’s more spa than bathroom. And for the cherry on top: walk-in closets. Yes, plural. Because why decide between a summer and winter wardrobe when you can have both?
Travelling to the other side of this country masterpiece, bedrooms 2 and 3 beckon. With a compartmentalized Jack-and-Jill bath, it’s perfect for siblings, guests, or that friend who’s “just crashing for a week” (we all have one).
And because it’s the little things in life – there’s a conveniently located powder bath in the mud hall. Because when nature calls, who wants to trek through the entire house?
Add in some built-in lockers for that school or winter gear, and a neighboring laundry room so those muddy soccer jerseys don’t get trailed through the house.
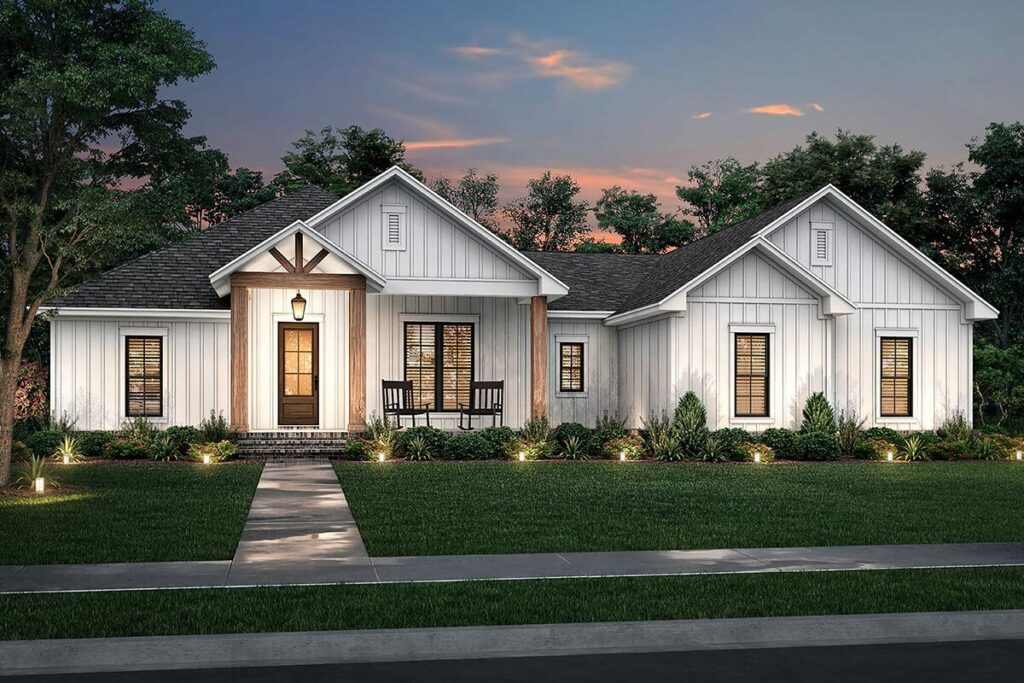
In conclusion, this country house plan isn’t just a house; it’s a lifestyle. A combination of country charm, modern conveniences, and little luxuries that make every day feel like a cozy getaway.
So, whether you’re a baking enthusiast with a penchant for sprawling kitchens or someone who just dreams of sipping lemonade on a porch, this house is calling you. Literally. I think I hear it whispering your name right now…
Plan 51843HZ
You May Also Like These House Plans:
Find More House Plans
By Bedrooms:
1 Bedroom • 2 Bedrooms • 3 Bedrooms • 4 Bedrooms • 5 Bedrooms • 6 Bedrooms • 7 Bedrooms • 8 Bedrooms • 9 Bedrooms • 10 Bedrooms
By Levels:
By Total Size:
Under 1,000 SF • 1,000 to 1,500 SF • 1,500 to 2,000 SF • 2,000 to 2,500 SF • 2,500 to 3,000 SF • 3,000 to 3,500 SF • 3,500 to 4,000 SF • 4,000 to 5,000 SF • 5,000 to 10,000 SF • 10,000 to 15,000 SF

