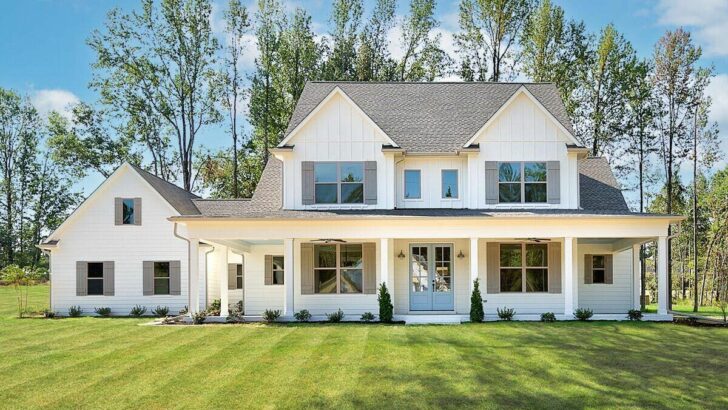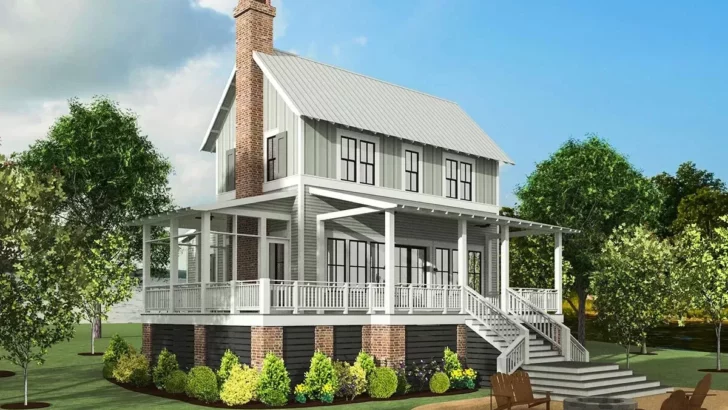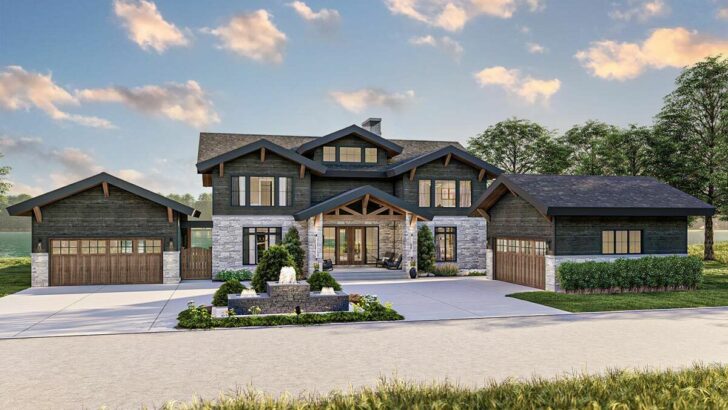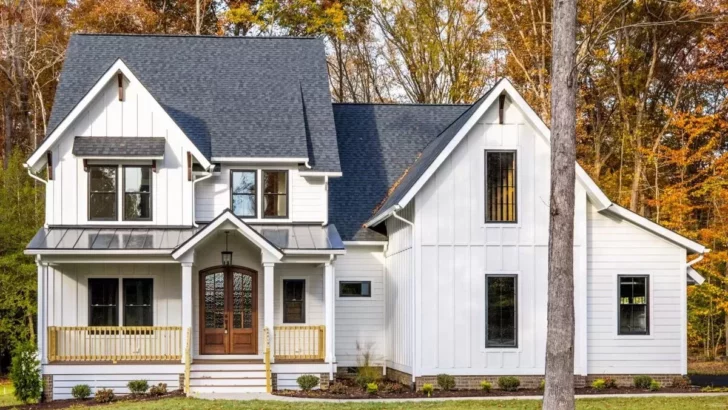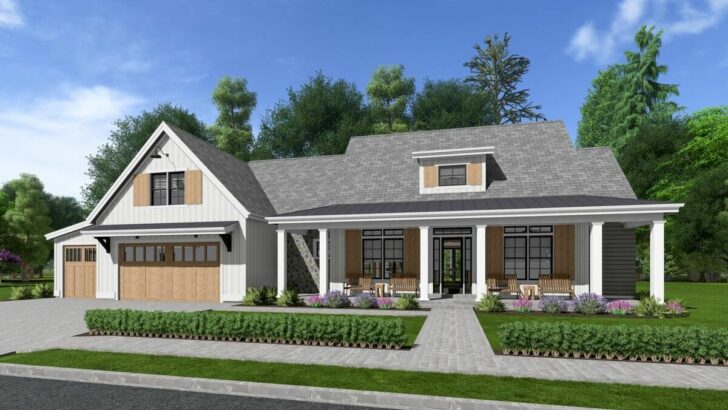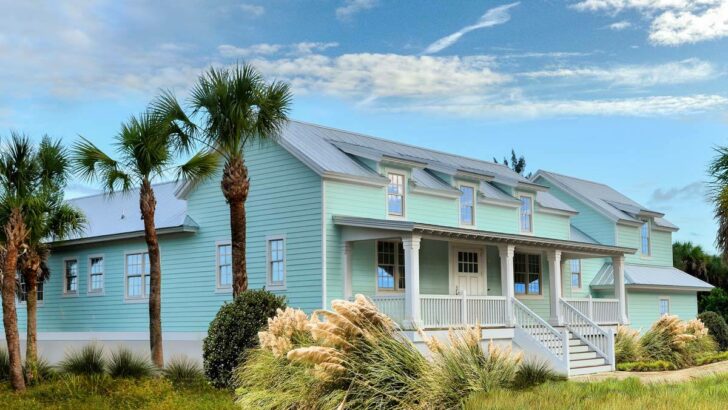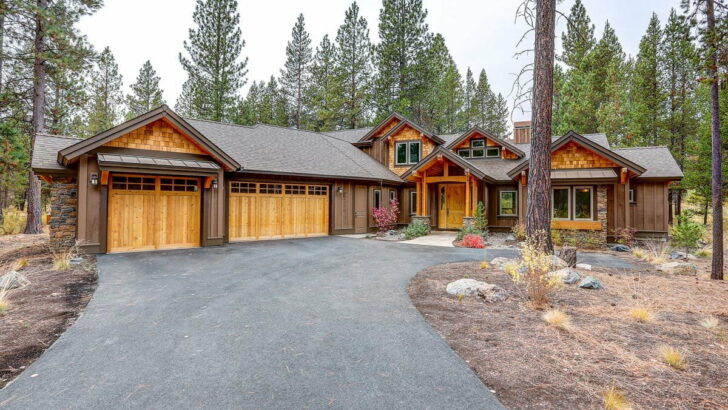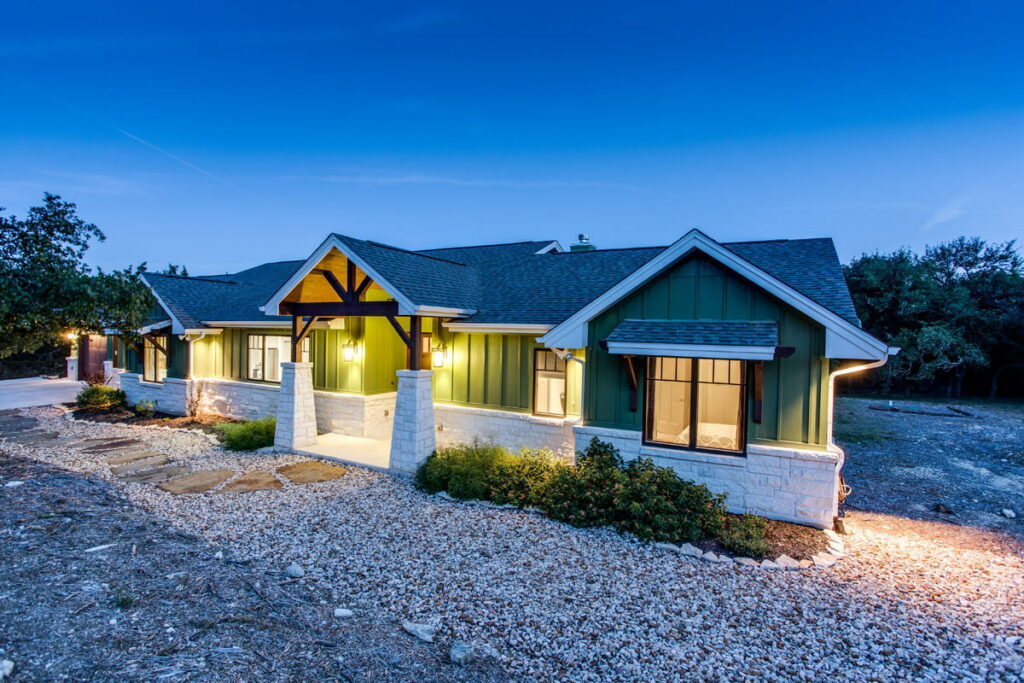
Specifications:
- 2,497 Sq Ft
- 3 Beds
- 2 Baths
- 1 Stories
- 3 Cars
Hey, homebodies and architectural aficionados! Ever dreamed of a space that blends the rustic charm of the hills with chic craftsman details?
Look no further because I’m about to unravel the house plan that might just make you say, “Shut up and take my money!”
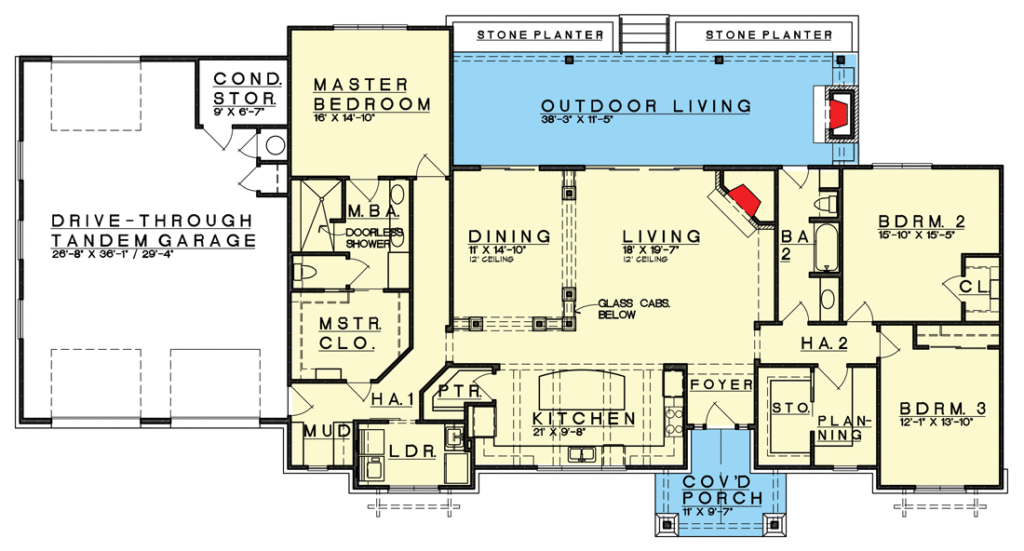
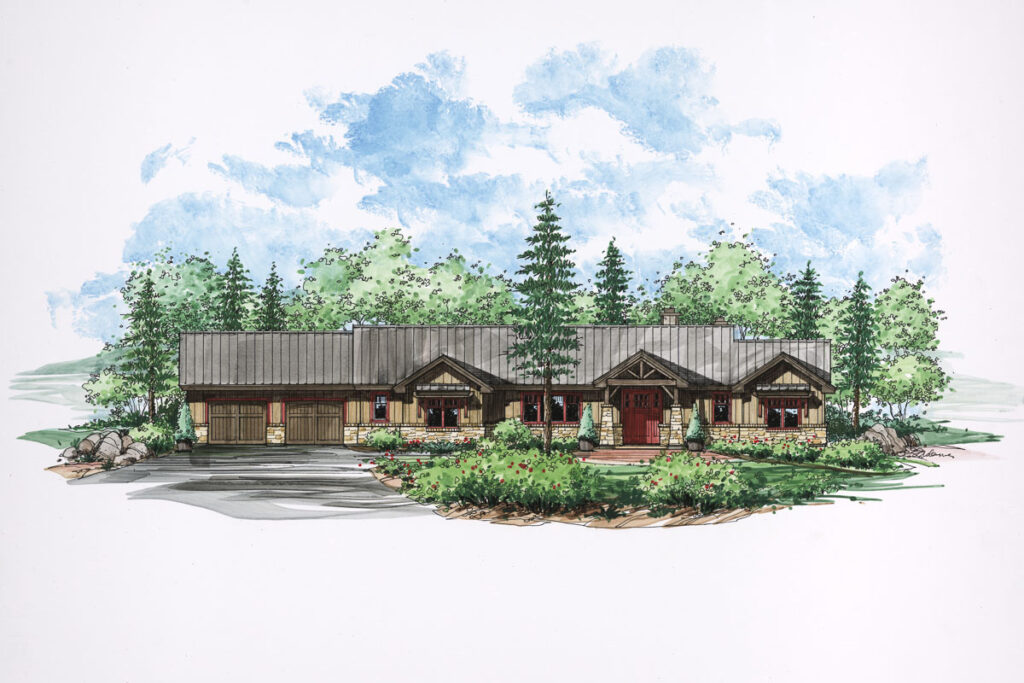
With a sprawling 2,497 sq ft of sheer architectural brilliance, this house offers ample space without overwhelming the occupant. And let’s face it, we all secretly desire that luxurious feeling of running from one end of the house to the other without gasping for breath.
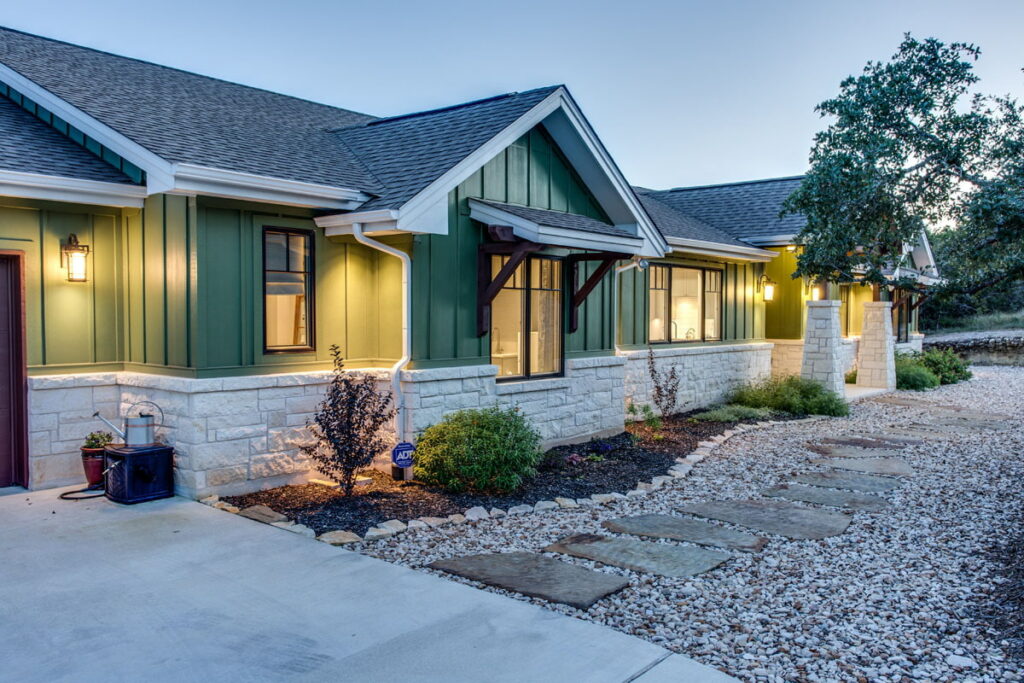
The three-bedroom setup is just what Goldilocks ordered. Not too many, not too few – just the right number for a family, or perhaps a craft room (or dare I say, a secret hideaway!).
Related House Plans
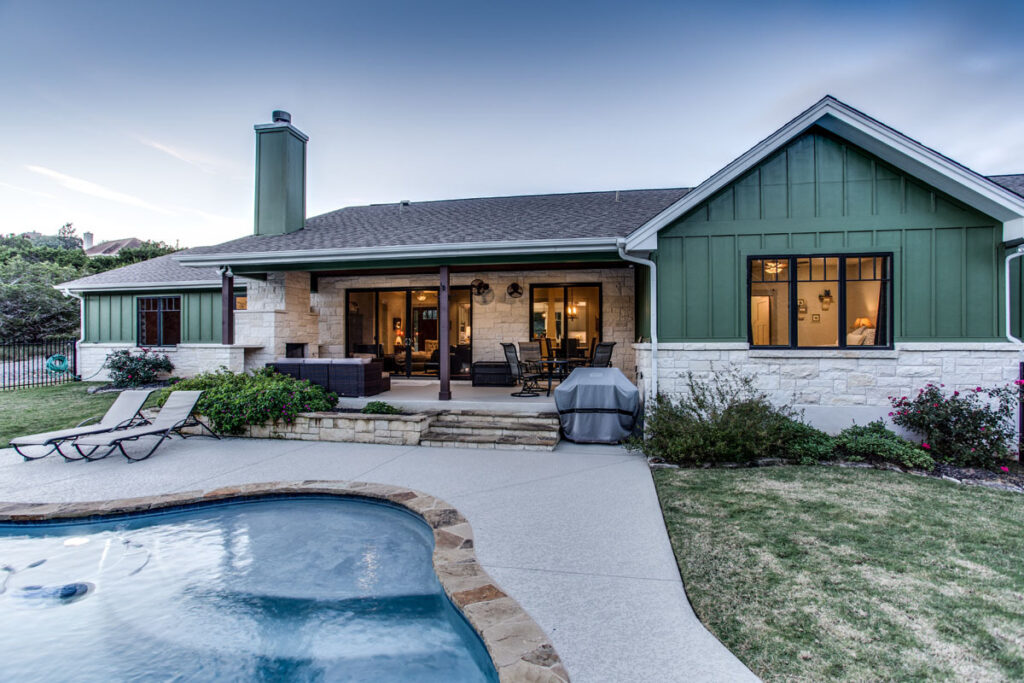
As for the two bathrooms? They’ve got more than enough space to perform your Grammy award-winning shower concerts without any hindrance.

Hate stairs? Or perhaps have a fur-baby that’s not fond of them? Rejoice in the single-story feature! It ensures you’re not wasting precious minutes shouting from upstairs about who took the remote. Everything is within reach and, might I add, perfectly placed.
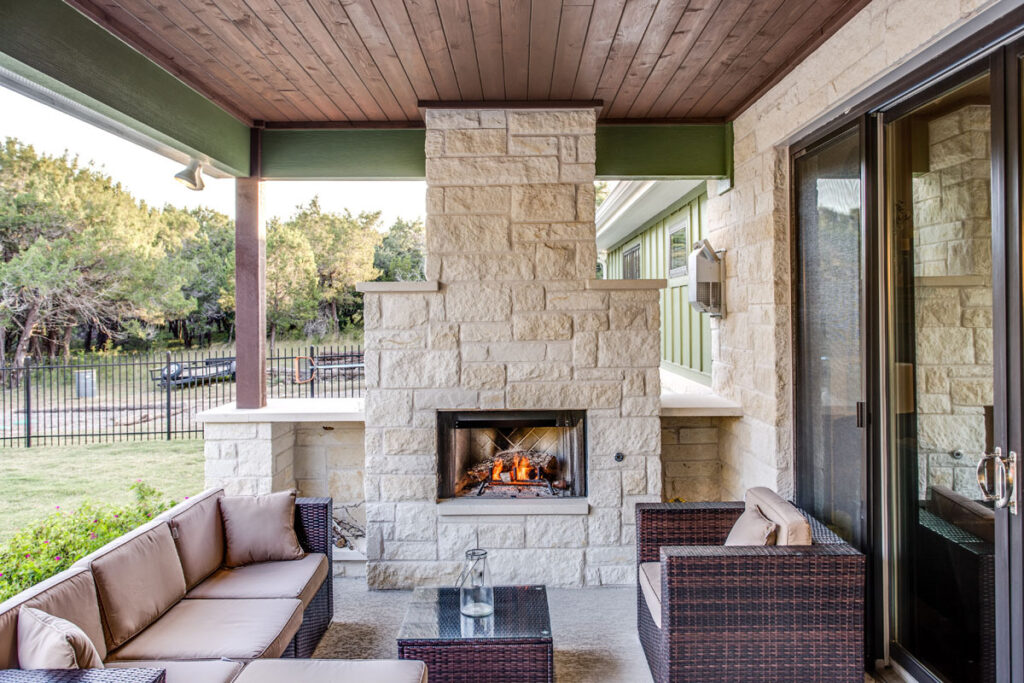
These timber beams aren’t just holding up your roof; they’re also elevating the house’s aesthetics. Both inside and out, they offer a gentle nod to the Hill Country vibe, making sure the homeowner enjoys that rustic yet regal one-level living.
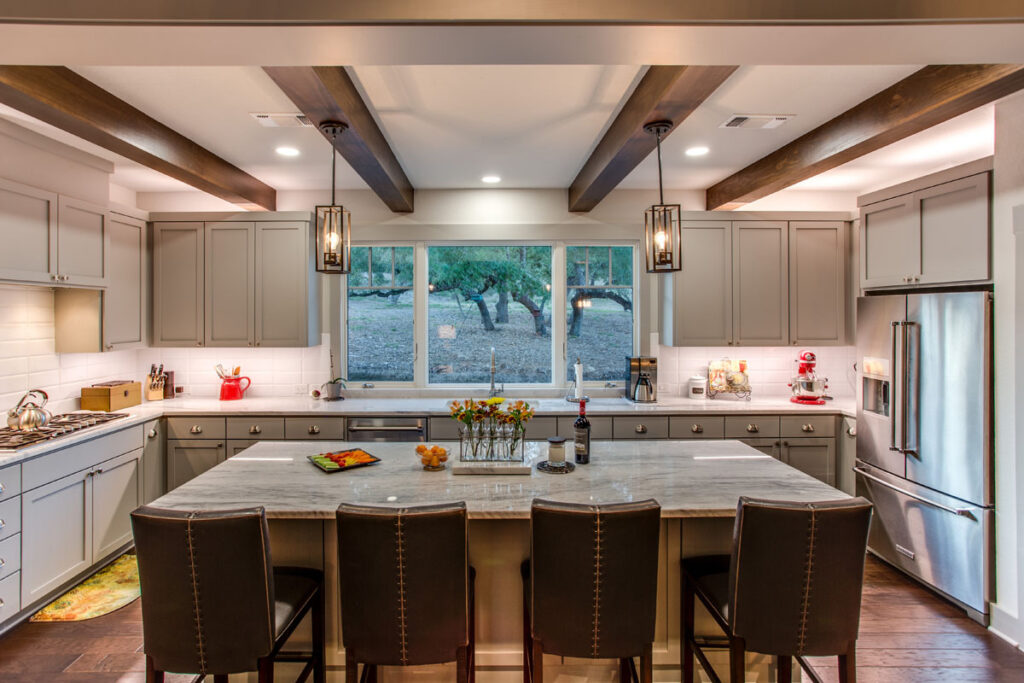
Plus, let’s be honest, timber beams are the architectural equivalent of that rugged beard every Hollywood Chris seems to sport.
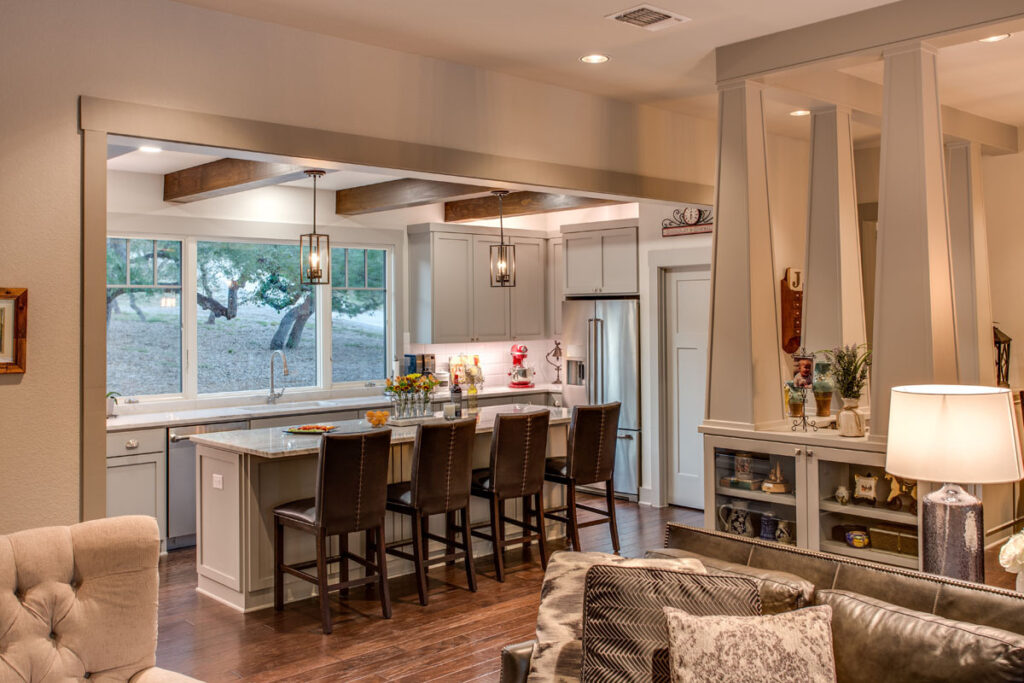
Craftsman detailing in the dining room not only sets it apart but does so without making it feel like you’re eating in a fortress of solitude. It’s open, inviting, and just begs for those long, laughter-filled dinners. Here’s to hoping your culinary skills match the room’s ambiance!

Every seasoned (pun intended) chef, or even the occasional toast-burner, knows the value of a good workspace in the kitchen. The prep island here? It’s like your kitchen’s own personal catwalk.
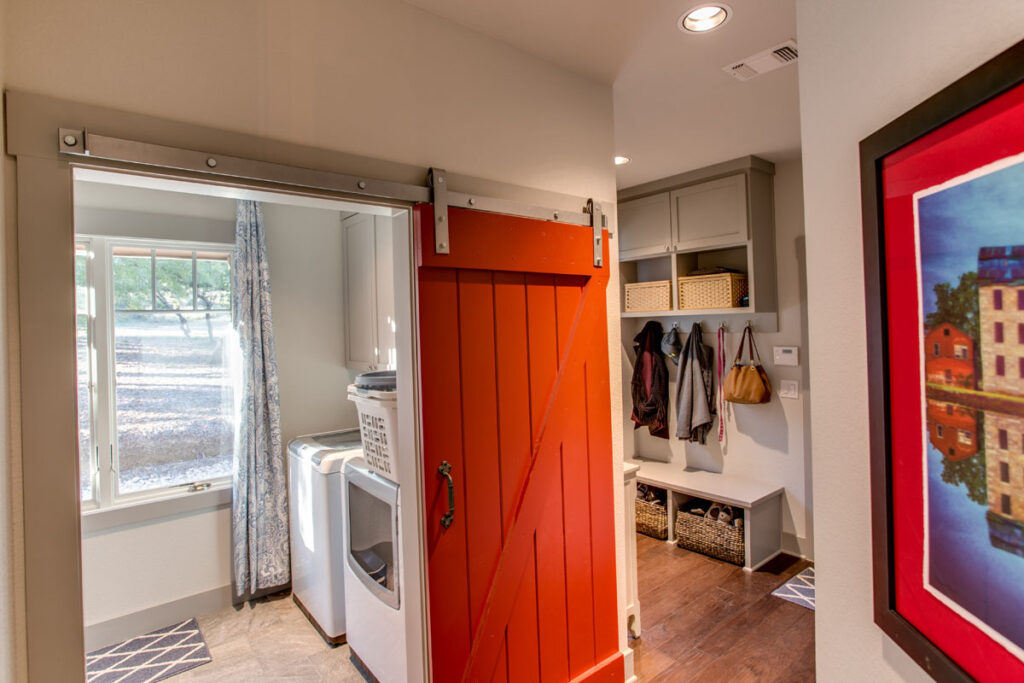
Plus, with a forward-facing picture window right above the sink, you can daydream while washing dishes. Maybe you’re a pirate… or perhaps just watching the neighbors’ cat stuck in a tree again.
Related House Plans

Marie Kondo would be proud. The dedicated storage closet in the garage, the attic space, the spacious walk-in pantry, and even the drop zone in the mudroom – there’s a place for everything.
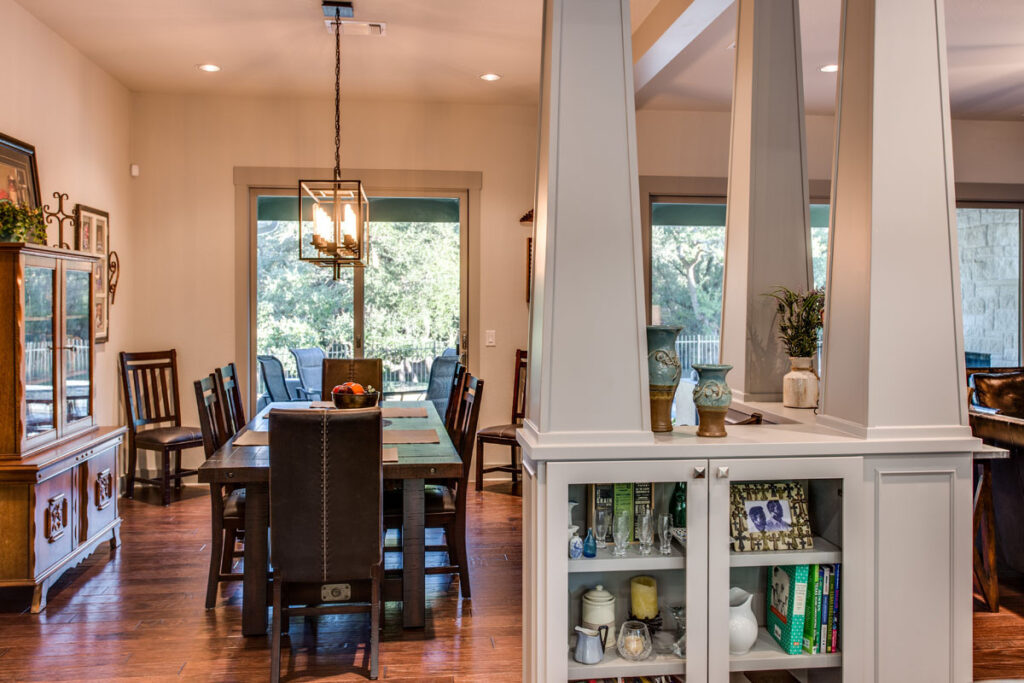
Say goodbye to stumbling over that inflatable unicorn pool float you impulse-bought last summer!

Whether you’re an outdoor enthusiast or just someone who enjoys the occasional breath of fresh air, this house has got you covered.

The pool bath ensures you’re not dragging water throughout the house. The outdoor fireplace? Perfect for those marshmallow roasting sessions!
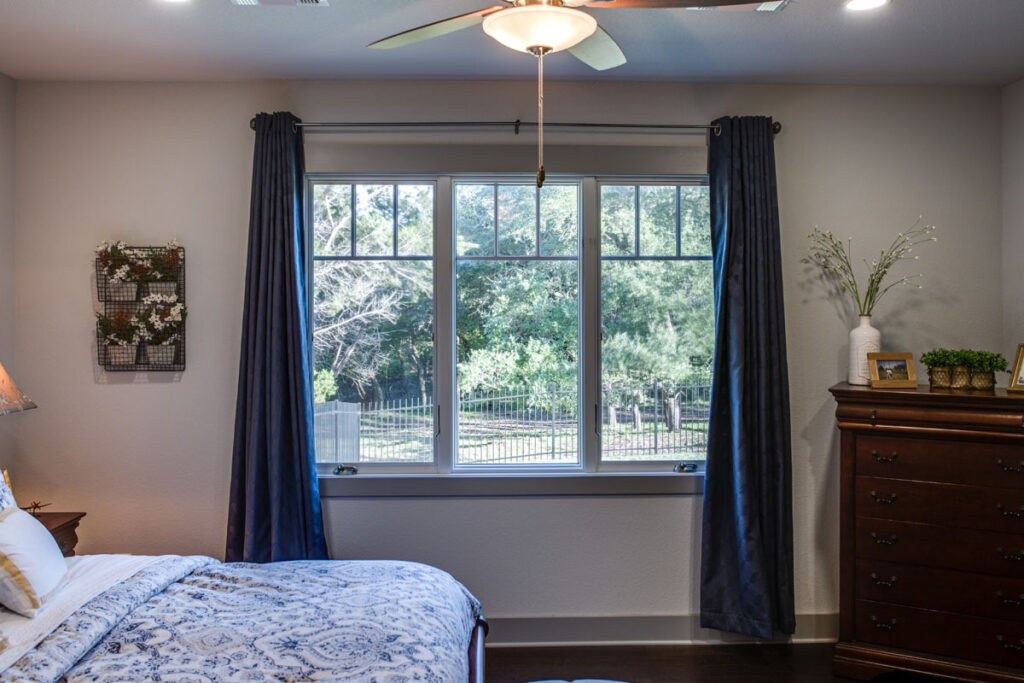
And let’s not forget the 11’-deep porch. I’m getting relaxed vibes just thinking about it.

With space for three cars (or perhaps two cars and a secret spaceship), the drive-through tandem garage is the unsung hero of this house plan. Handy for projects, it’s like Batman’s cave – but for cars and DIY shenanigans.

In a nutshell, this Hill Country Craftsman Plan is the perfect blend of practicality and pizzazz.
And if you aren’t convinced yet, just think about those timber beams again. Seriously, they’re like the Brad Pitt of house features!
Plan 333004JHB
You May Also Like These House Plans:
Find More House Plans
By Bedrooms:
1 Bedroom • 2 Bedrooms • 3 Bedrooms • 4 Bedrooms • 5 Bedrooms • 6 Bedrooms • 7 Bedrooms • 8 Bedrooms • 9 Bedrooms • 10 Bedrooms
By Levels:
By Total Size:
Under 1,000 SF • 1,000 to 1,500 SF • 1,500 to 2,000 SF • 2,000 to 2,500 SF • 2,500 to 3,000 SF • 3,000 to 3,500 SF • 3,500 to 4,000 SF • 4,000 to 5,000 SF • 5,000 to 10,000 SF • 10,000 to 15,000 SF

