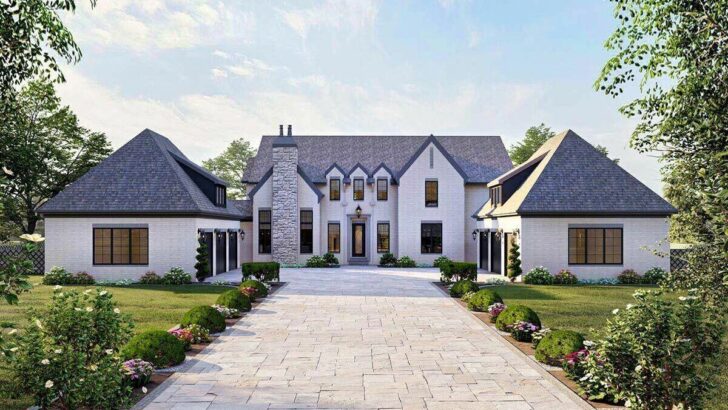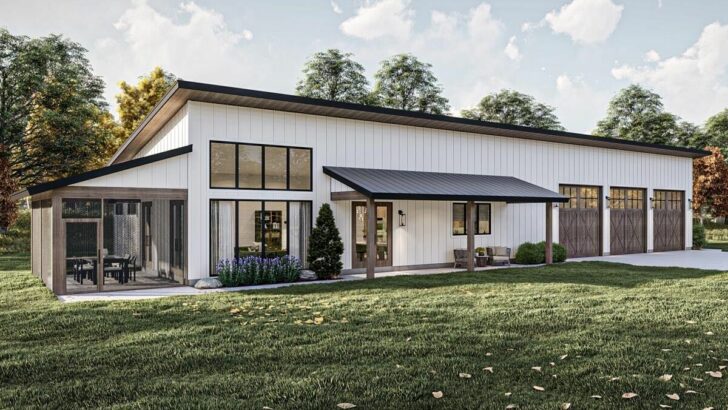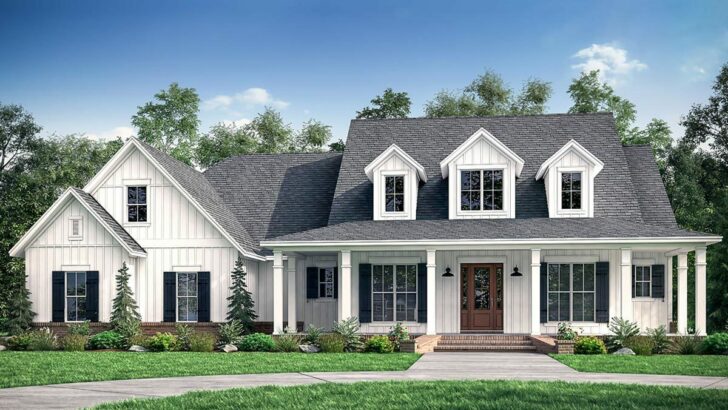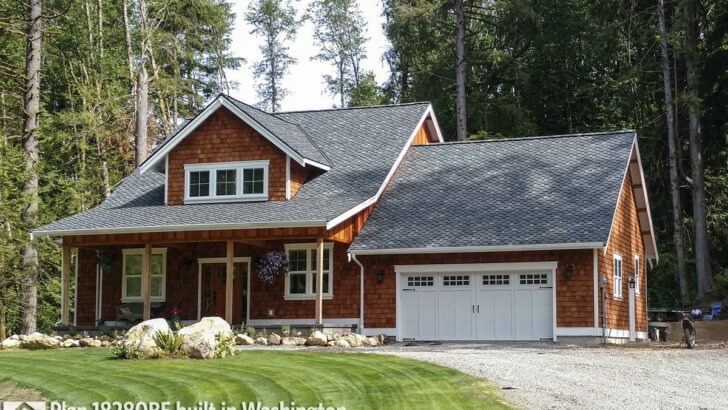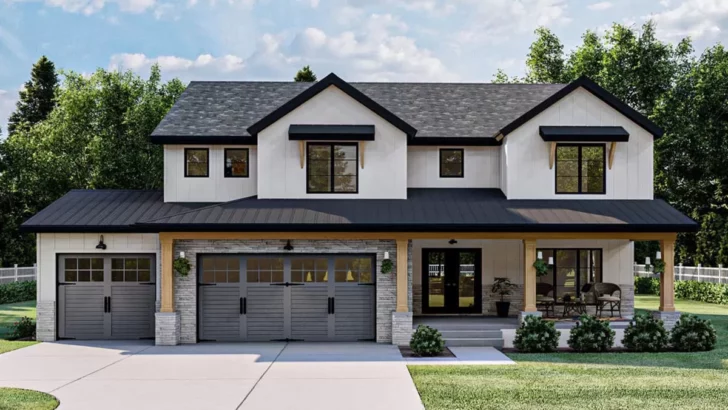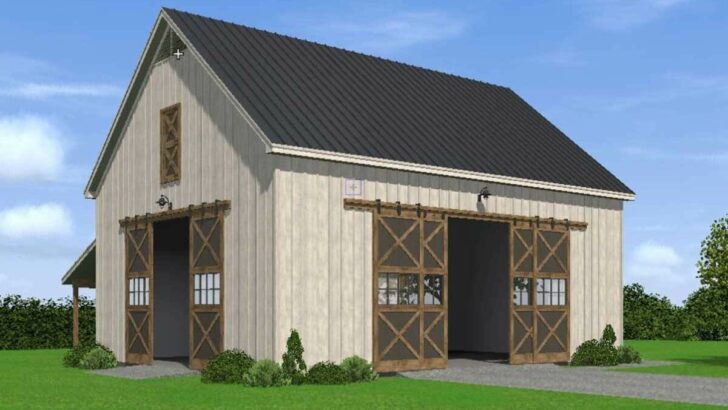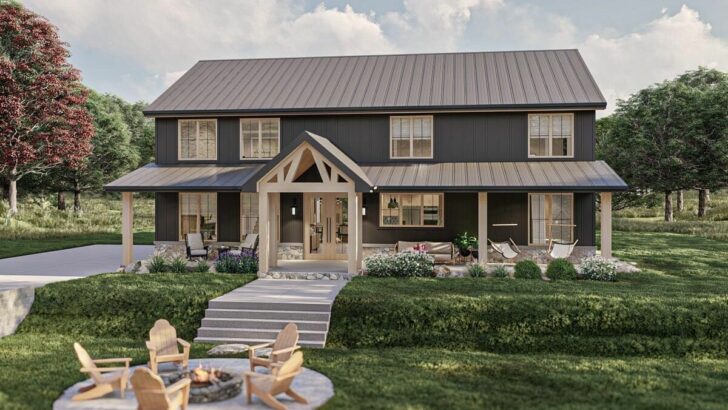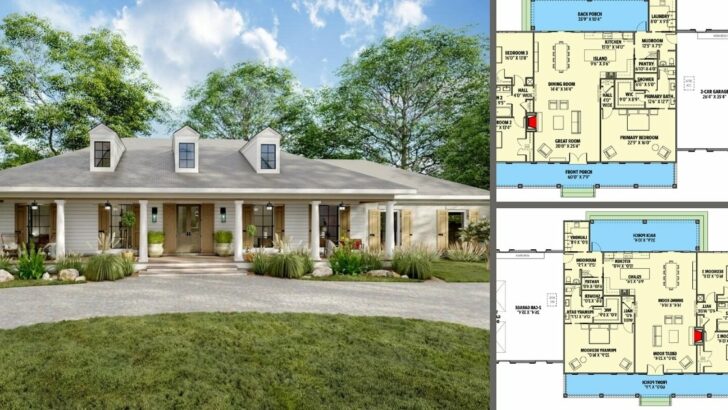
Specifications:
- 1,366 Sq Ft
- 3 Beds
- 2 Baths
- 2 Stories
Hey there!
Let’s take a magical tour through an exquisite Southern home plan that’s as charming as sweet tea on a hot summer day.
Imagine a house that’s not just a place to live, but a warm hug from the South, with its breezy porches and cozy nooks.
This isn’t just any house; it’s the kind of place where memories are made and life is savored, one sun-soaked day at a time.




First off, this house is the perfect size at 1,366 square feet.
It’s like Goldilocks’ choice – not too big, not too small, but just right.
Related House Plans
With three bedrooms and two baths spread over two stories, it’s the perfect setting for family life, entertaining friends, or enjoying a quiet evening with your loved ones.
Now, let’s talk about the heart of this home – the outdoor spaces.
The designers of this plan must have understood that life in the South is best lived outdoors.
The nearly 12-foot-deep front porch leading to a sun deck is a dream come true for those who love to bask in the beauty of nature.
It’s where you can enjoy your morning coffee while the world wakes up or watch the stars come out with a glass of wine in hand.
And let’s not forget the screened porch!

Connected to the great room by French doors and sharing a double-sided fireplace, it’s the perfect spot to enjoy a book on a rainy day without getting wet.
Related House Plans
Step inside, and you’re welcomed by an open-concept great room and an eat-in kitchen.
It’s like they’re saying, “Come on in and make yourself at home!”

The kitchen, with its casual seating at the island, is ideal for those moments when you’re cooking and don’t want to miss out on the gossip.
And, hey, there’s even a side porch for your grill – because what’s a Southern home without some good ol’ barbecue?
But wait, there’s more!

The main-level master bedroom is a retreat in itself.
It comes with a full bath and a walk-in closet – because who doesn’t love a little extra space for their clothes and shoes?
And let’s not forget the convenience of having a laundry closet right next door.

It’s like they thought of everything!
Moving to the upper story, we find bedrooms 2 and 3. These aren’t just any bedrooms; they’re a canvas for creating personal sanctuaries.
The Jack-and-Jill bathroom connecting them is like a secret passageway for late-night chats and early morning conspiracies.

It’s where siblings can bond, or guests can feel like they’re part of the family.
Now, let’s add a dash of fun – how about built-in bunk beds in one of the bedrooms?
Picture this: a space not just for sleeping, but for giggle-filled sleepovers and bedtime stories.

It’s the kind of place where kids can be kids, and adults can revisit their childhood.
This home isn’t just about the tangible features.
It’s about the feeling you get when you’re there.

Imagine walking through the door and being greeted by the warmth of the double-sided fireplace, visible from both the great room and the screened porch.
It’s like the home is giving you a warm embrace.
Every corner of this house tells a story.

The open-concept plan encourages family time and togetherness, while the individual spaces offer privacy and peace.
It’s a balance that’s hard to find but oh-so-important in today’s fast-paced world.
This home brings you back to what’s important – the simple joys of life.

In conclusion, this exquisite Southern home plan is more than just a structure; it’s a lifestyle.
It’s about enjoying the small moments, like a sunset from the front porch or a family meal in the open kitchen.
It’s a place where you can build a life filled with laughter, love, and countless memories.
So, if you’re looking for a home that’s not just a shelter but a haven of happiness, this might just be the one for you.
You May Also Like These House Plans:
Find More House Plans
By Bedrooms:
1 Bedroom • 2 Bedrooms • 3 Bedrooms • 4 Bedrooms • 5 Bedrooms • 6 Bedrooms • 7 Bedrooms • 8 Bedrooms • 9 Bedrooms • 10 Bedrooms
By Levels:
By Total Size:
Under 1,000 SF • 1,000 to 1,500 SF • 1,500 to 2,000 SF • 2,000 to 2,500 SF • 2,500 to 3,000 SF • 3,000 to 3,500 SF • 3,500 to 4,000 SF • 4,000 to 5,000 SF • 5,000 to 10,000 SF • 10,000 to 15,000 SF

