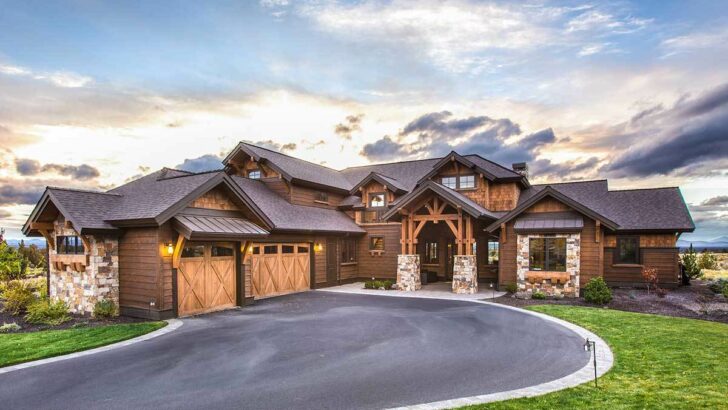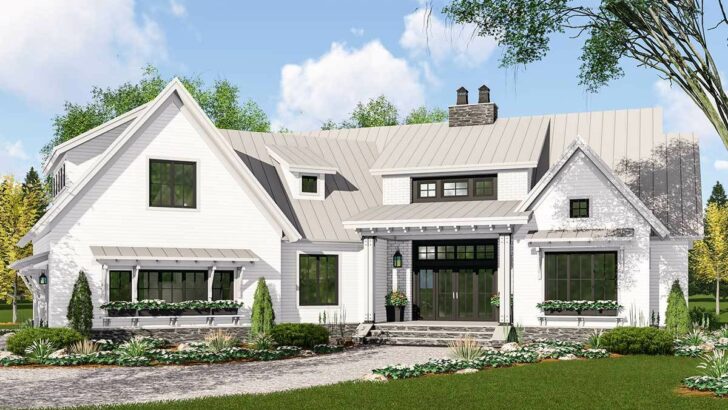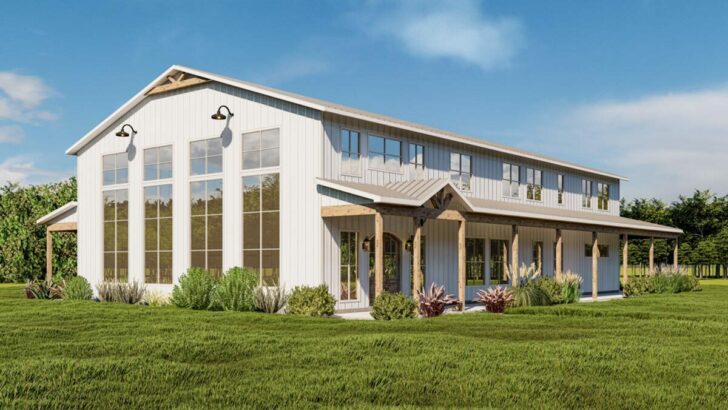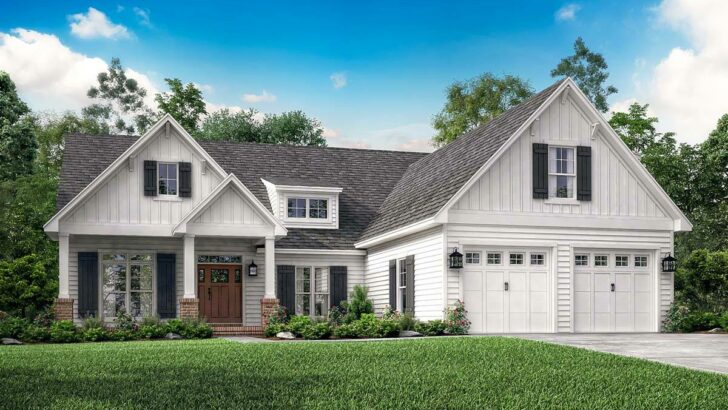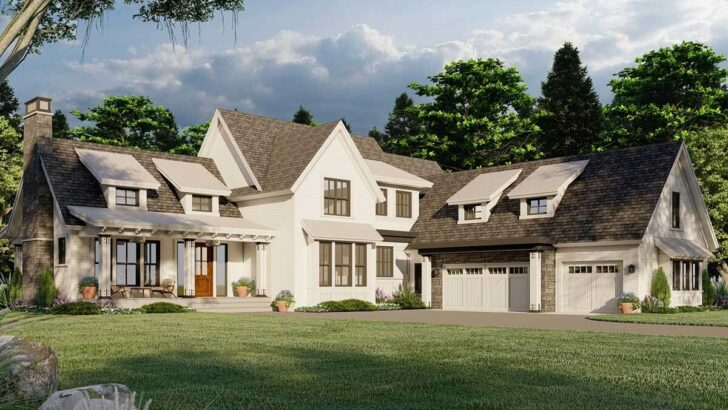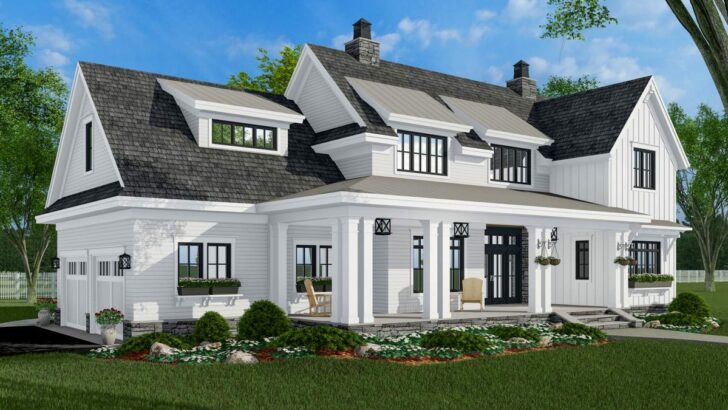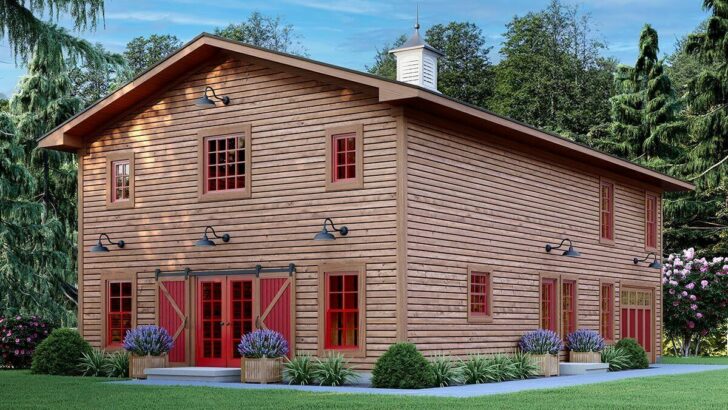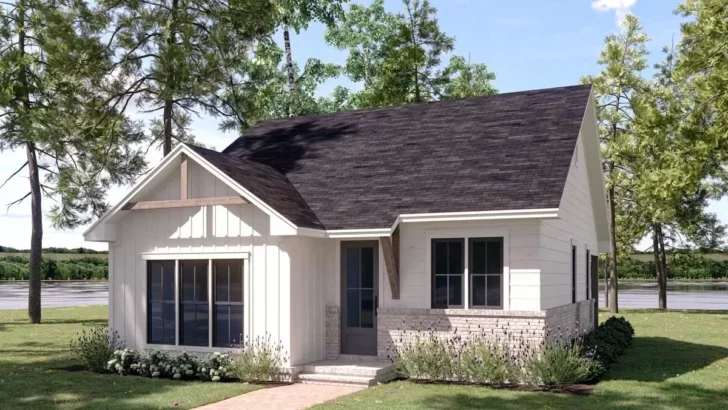
Specifications:
- 1,927 Sq Ft
- 3 Beds
- 2 Baths
- 1 Stories
- 3 Cars
Well, hey there, fellow house dreamer!
Allow me to pull up a chair, brew a pot of virtual coffee, and chat with you about a house plan that I can only describe as an answer to our residential prayers.
Picture this: a luxurious, comfortable, and uber stylish 1900 square foot, 3-bedroom Barndominium-style house plan.
It’s not only a mouthful to say but also a handful to enjoy.
Related House Plans
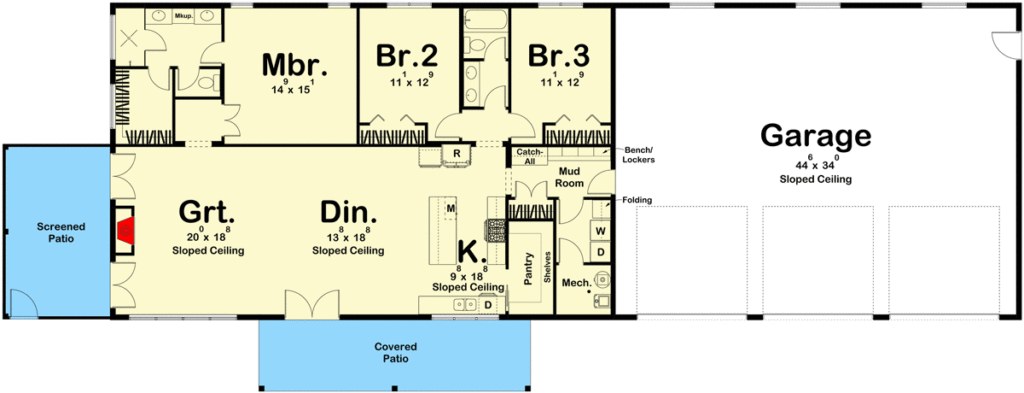
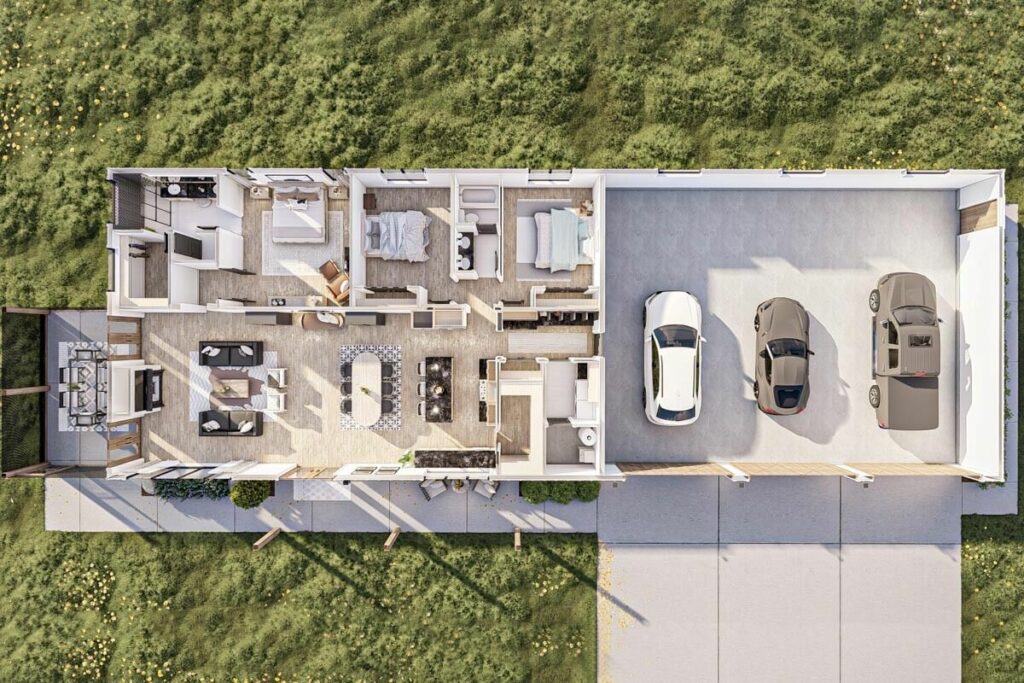
Now, before you let your imagination run wild, let’s get down to the nitty-gritty. The numbers. A generous 1,927 sq ft, three beds, two baths, one story, and a garage big enough to house three cars. “Three cars?!” I hear you gasp.

Yes, my friend, three whole cars. In fact, the garage is so big you could probably fit a Batmobile and still have room for your “regular” cars. But remember, no doing donuts in the driveway!
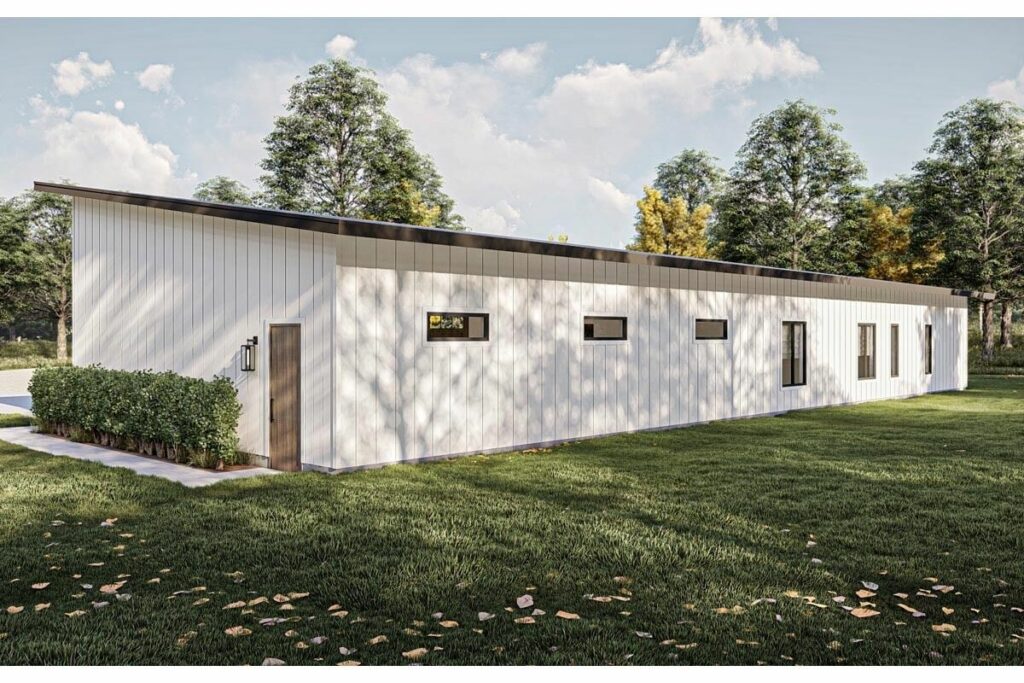
As soon as you step inside this modern masterpiece, you’re welcomed into a mudroom that’s designed to catch the clutter before it infiltrates the rest of the house.
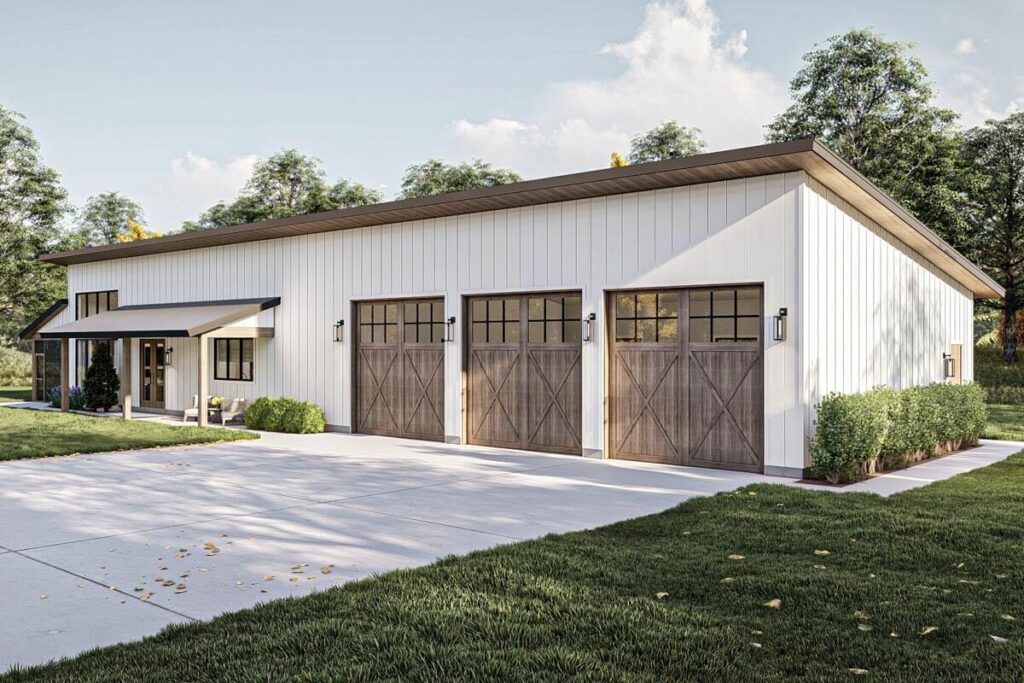
You know the stuff I’m talking about, don’t you? The muddy shoes, the wet umbrellas, the coats that seem to multiply every winter season. Yep, all that mess has met its match.

But that’s just the start. From the mudroom, you’re ushered into a family gathering space that’s just begging for a popcorn-infused movie night, or maybe a dance-off if you’re feeling adventurous. Who am I to judge? If you want to moonwalk across your living room, this is the place to do it.
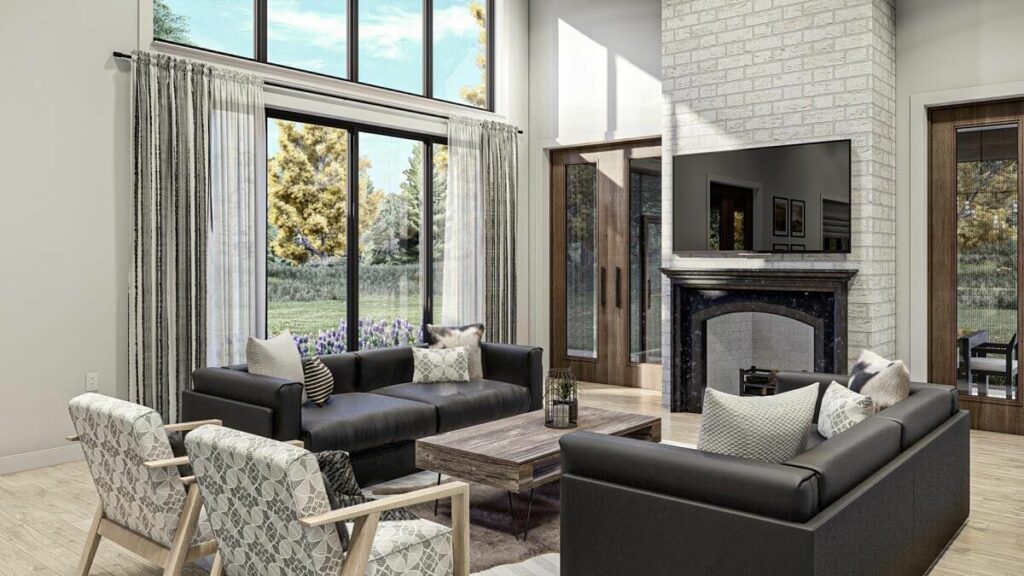
Next up is the kitchen, the heart of the home. And boy, what a heart it has! With a walk-in pantry (you heard it right), your inner chef will be spoilt for choice.
Related House Plans

You could store enough pasta in there to feed a small army, or just your teenagers, same difference. Plus, with a layout that gives you a clear view to the great room, you can keep an eye on the kids or the guests while you whip up your world-famous lasagna.
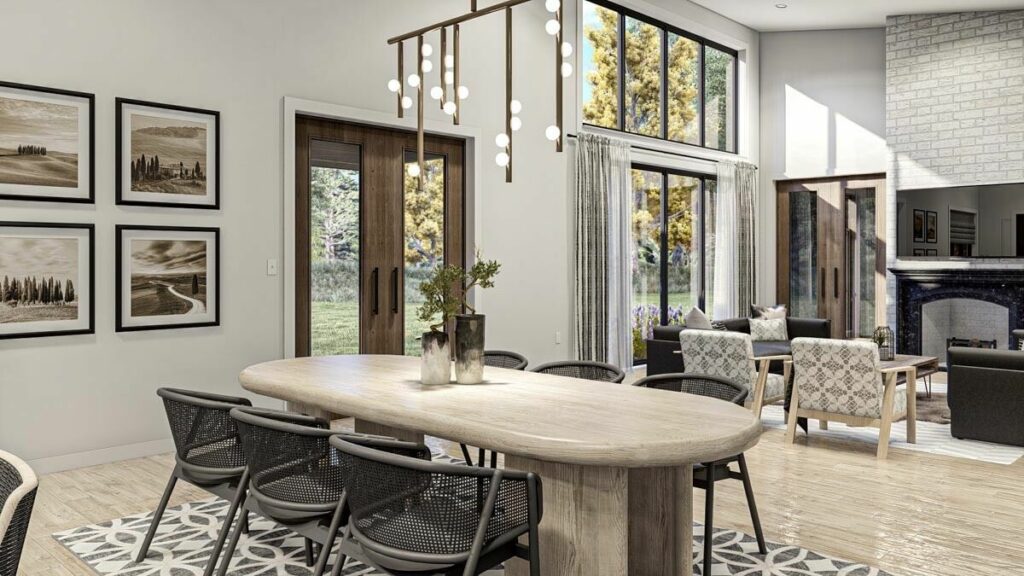
And let’s talk bedrooms because let’s be honest, there’s nothing like a cozy spot to curl up in after a long day. Three bedrooms decked out in comfy style are the real deal here.
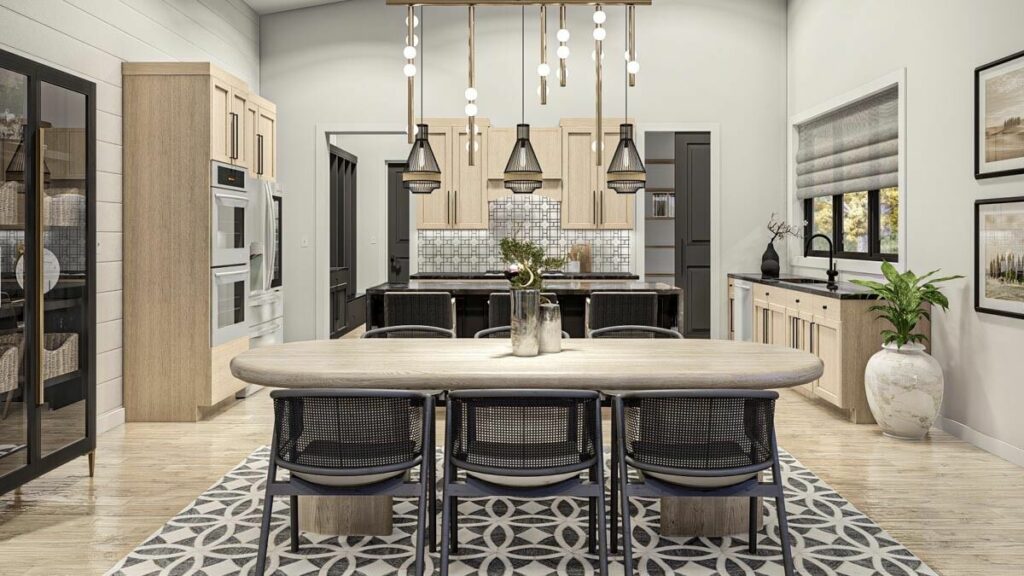
Two of them share a hall bath (so no more morning queues, hopefully), and the other, well, let’s just call it the mini palace, shall we? It’s got a large double vanity, a walk-in shower, and a walk-in closet big enough to make you feel like a Hollywood star.

If you listen carefully, you can almost hear the faint whispers of “who are you wearing tonight?” as you select your PJ’s.
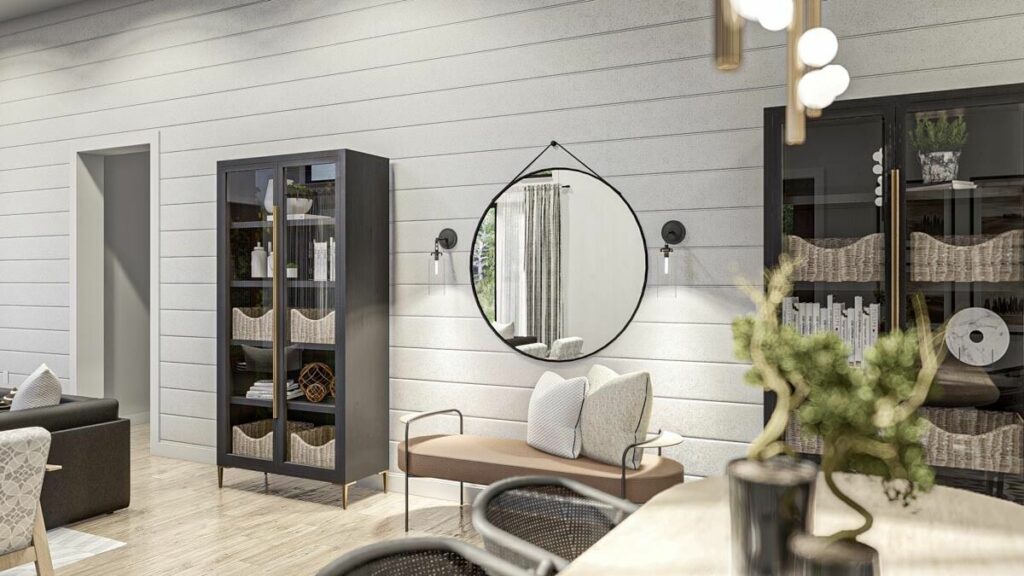
Now, I can’t forget to mention the screened patio, can I? Imagine this – warm summer nights, friends and family gathered around, barbecuing, laughing, making memories.
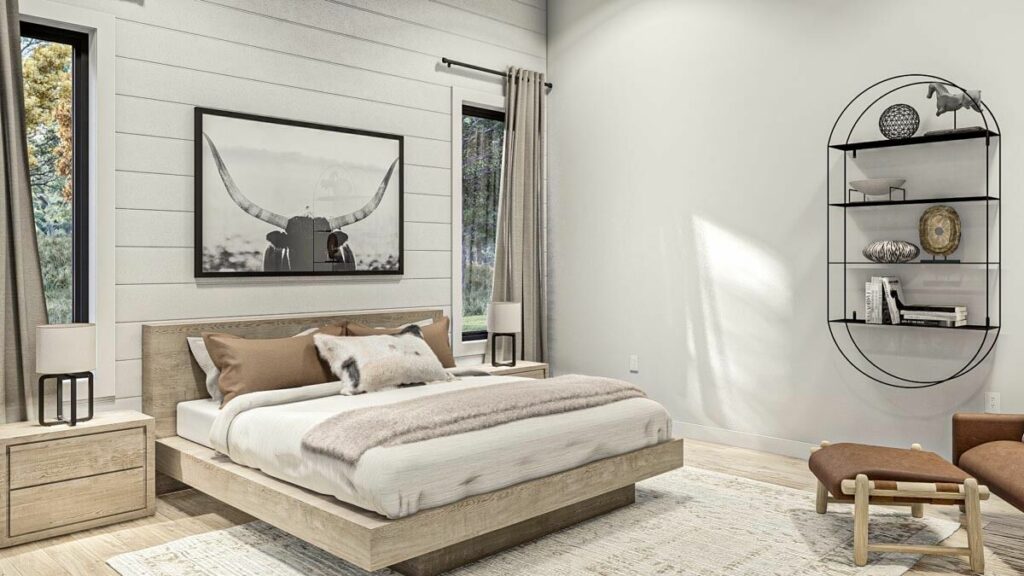
Or chilly fall evenings, wrapped in blankets, sipping on hot cocoa, and watching the leaves change colors. This patio is the spot for all that and more.
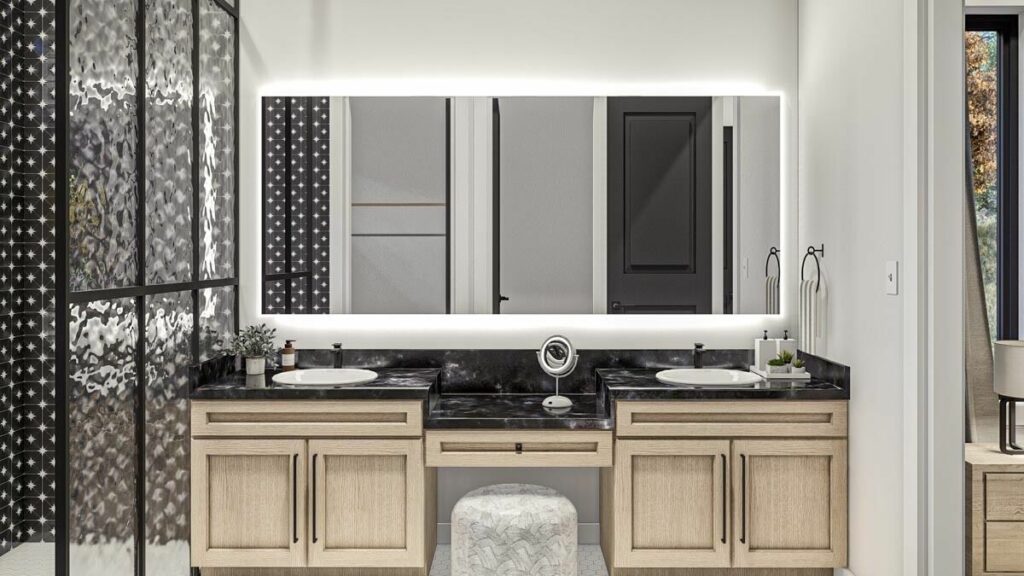
In essence, this Barndominium-style house plan is like the best kind of chocolate box – filled with all your favorites and no icky ones.
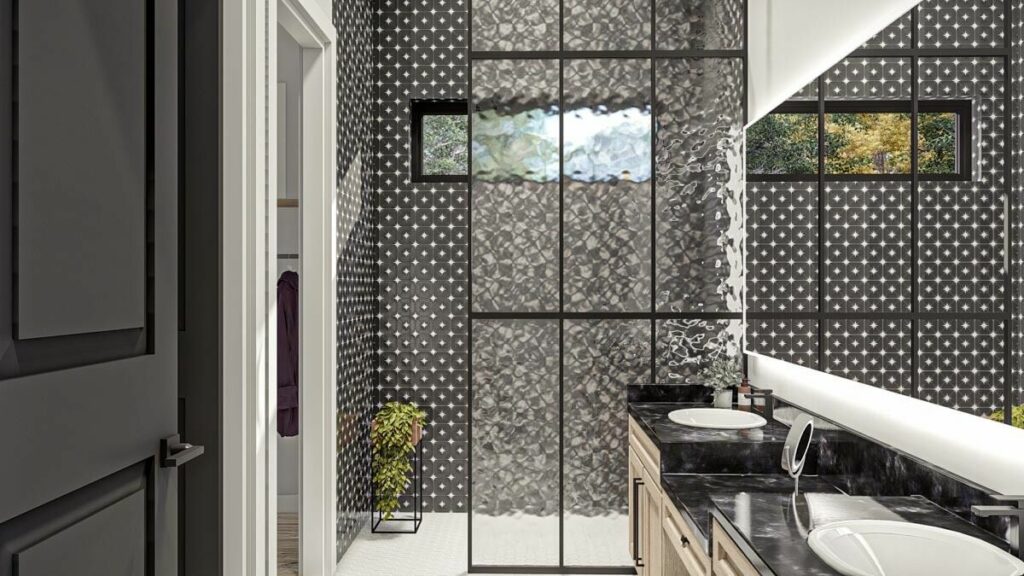
It’s modern but cozy, luxurious but practical, and just waiting for you to make it a home.
So go ahead, dream big, and plan away. Who knows, your Batmobile might be waiting for you in a three-car garage somewhere out there!
You May Also Like These House Plans:
Find More House Plans
By Bedrooms:
1 Bedroom • 2 Bedrooms • 3 Bedrooms • 4 Bedrooms • 5 Bedrooms • 6 Bedrooms • 7 Bedrooms • 8 Bedrooms • 9 Bedrooms • 10 Bedrooms
By Levels:
By Total Size:
Under 1,000 SF • 1,000 to 1,500 SF • 1,500 to 2,000 SF • 2,000 to 2,500 SF • 2,500 to 3,000 SF • 3,000 to 3,500 SF • 3,500 to 4,000 SF • 4,000 to 5,000 SF • 5,000 to 10,000 SF • 10,000 to 15,000 SF

