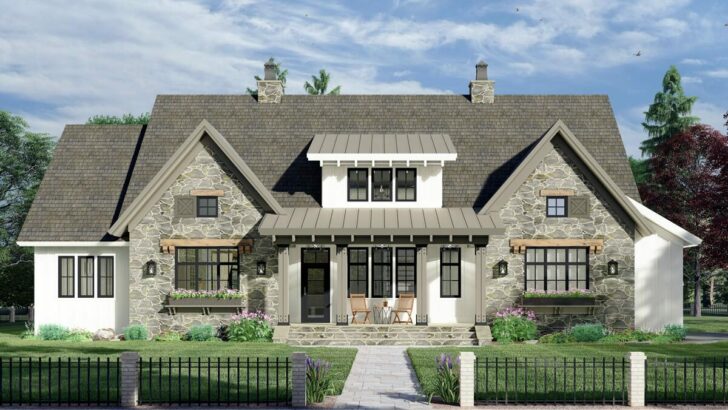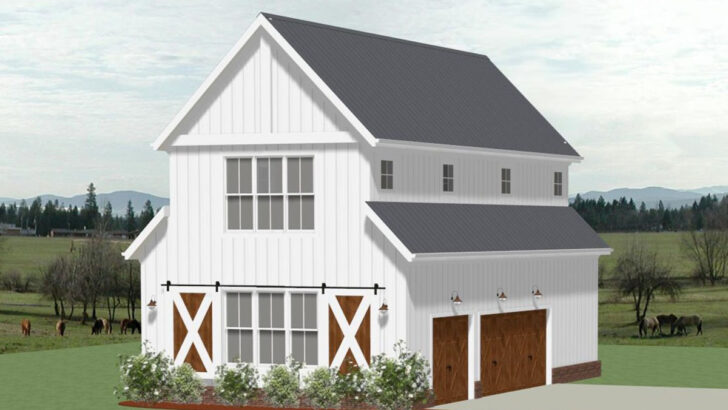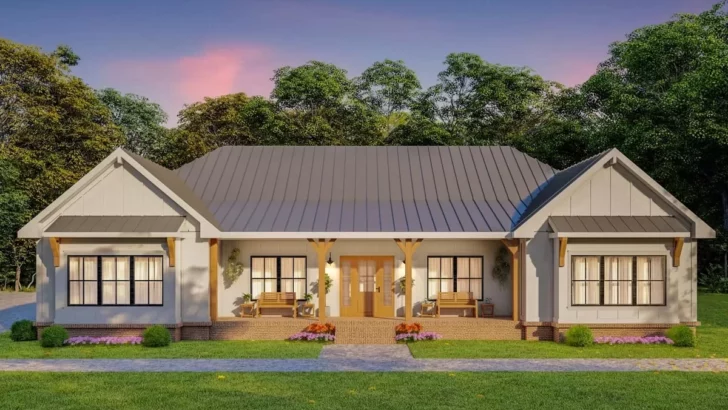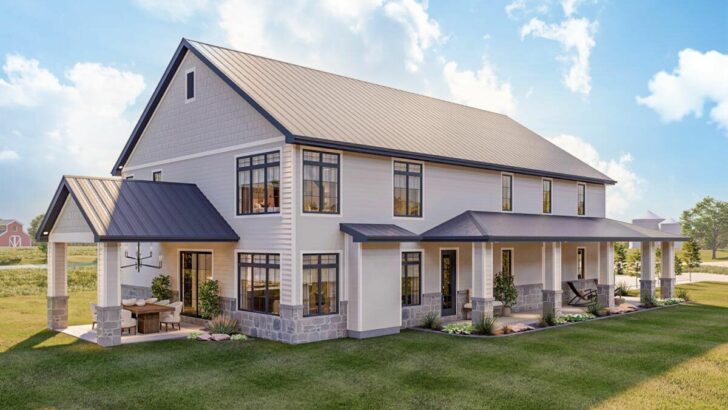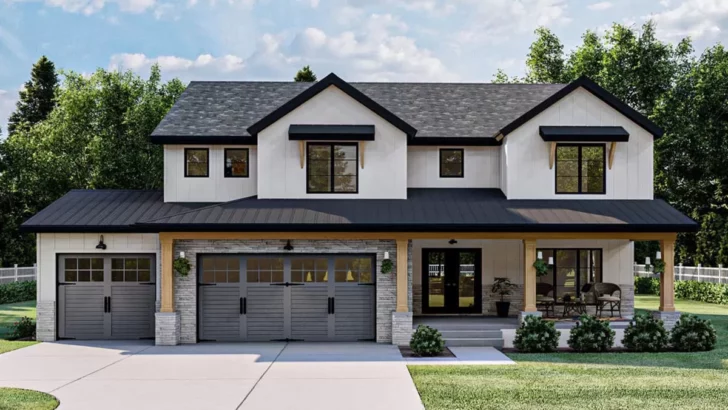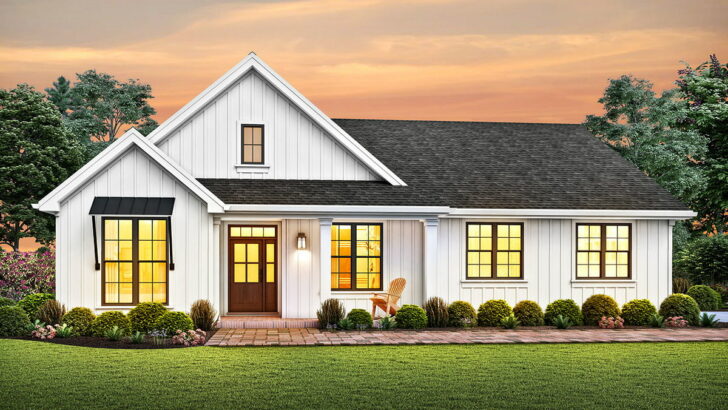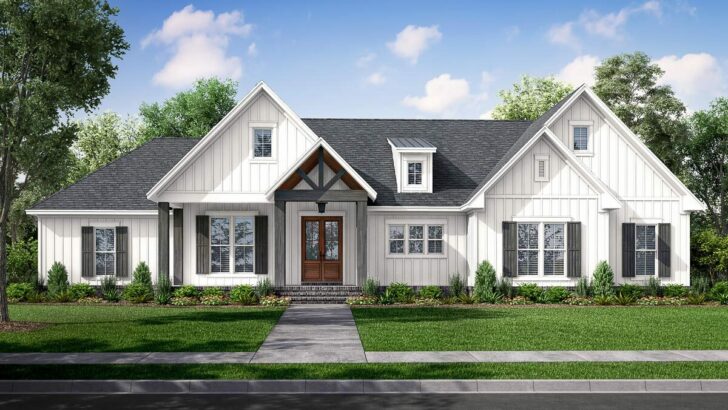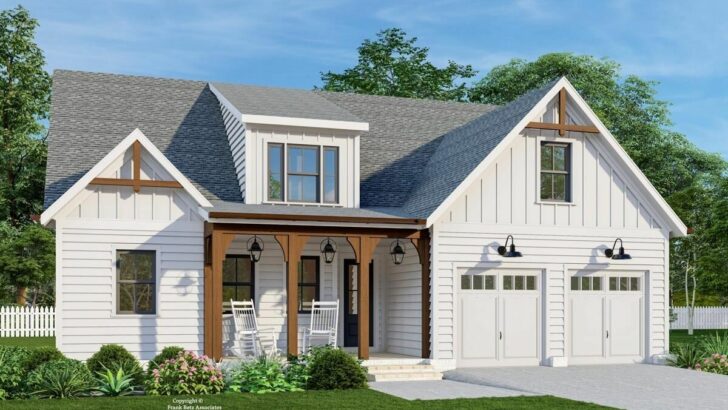
Specifications:
- 2,747 Sq Ft
- 4-5 Beds
- 3 Baths
- 2 Stories
- 2 Cars
Howdy, folks!
Fancy living in your own episode of a country living show?
Well, hitch your wagon to this star: our Rustic Farmhouse Plan, complete with a side-entry garage and all the heartwarming charm of a homemade apple pie.
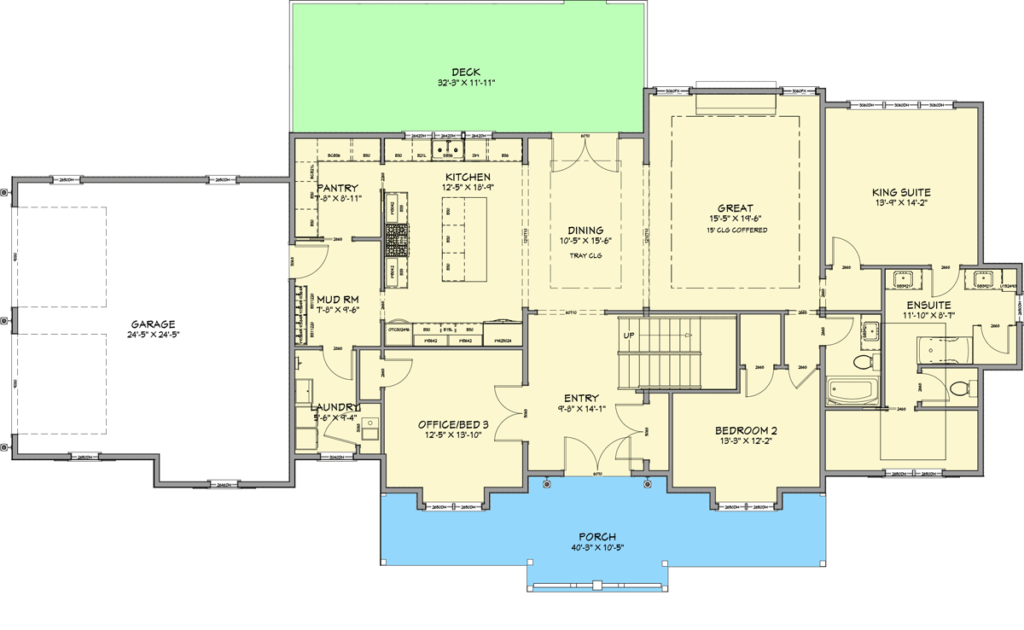
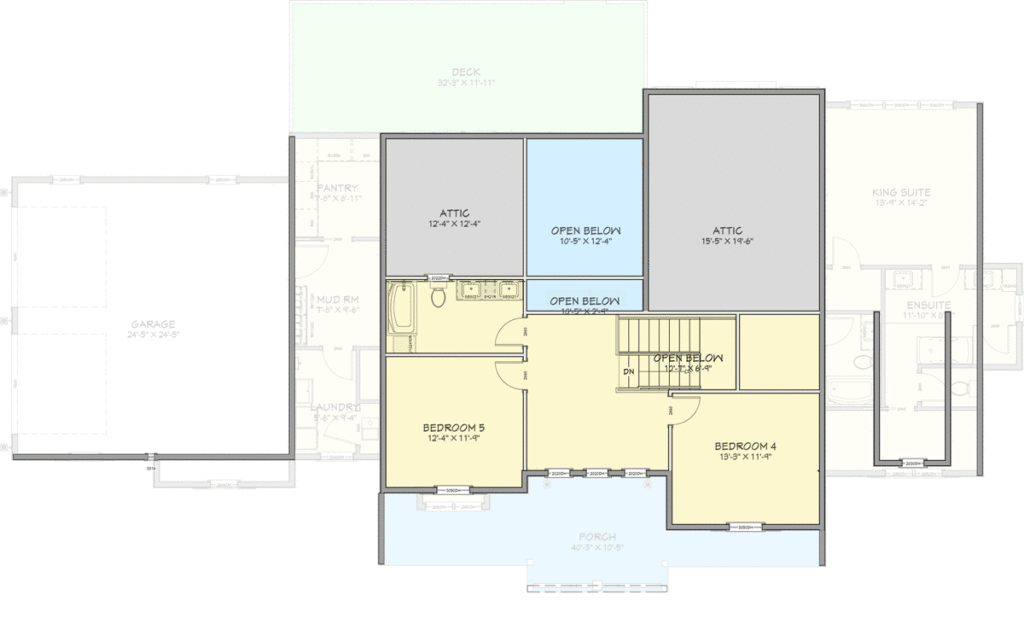
Right off the bat, this stunner showcases an exterior that’s as delicious as a bowl of grandma’s best gumbo. Rustic siding materials provide a warm, inviting appeal that’s pure Farmhouse – don’t you just love a home that makes you feel welcome even before you step inside?
Related House Plans
The main level spans a lavish 2,747 square feet, large enough for a herd of cows… Or, you know, a family of four or five.

Inside, it’s a scene straight out of a Thomas Kinkade painting. The living areas are neatly framed by elegant tray ceilings, making your open-concept space feel like an exhibit in a fancy museum, minus the stern-looking security guards.
With oversized openings all around, you’ll have that desirable open concept layout. So open, in fact, it could have its own TED Talk about the value of transparency.
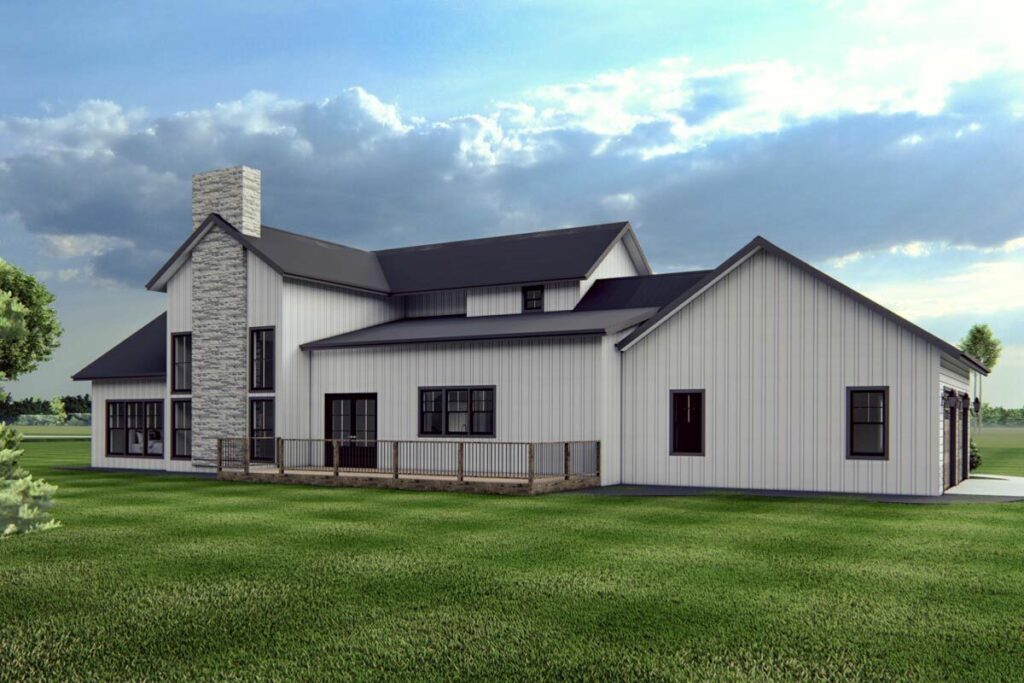
Those dainty French doors – ah, how they beguile! They’re not just doors; they’re your gateway to a sun-drenched deck, a perfect place for a morning coffee, an evening wine, or any beverage-related activities in between.
Now, if you’re thinking this is great, wait till you saunter into the kitchen. Our island kitchen is where rustic charm meets modern functionality.
The pass-thru pantry is so capacious, it can serve as your very own Narnia – but instead of a white witch and a talking lion, you’ll find your favorite snacks and a rather outspoken toaster.
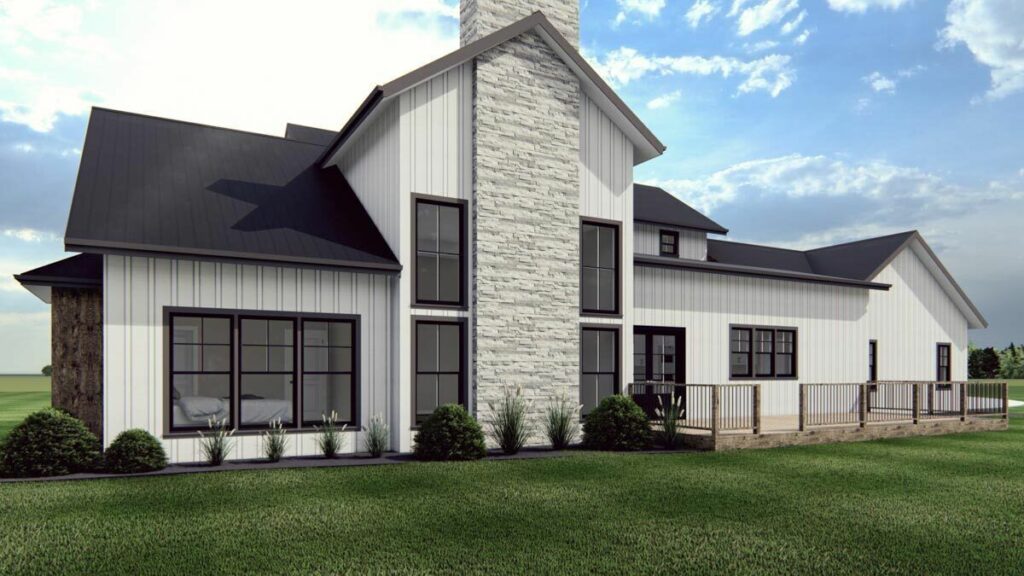
And that pantry, oh, it connects to the mudroom. Muddy boots after a day of frolicking in the fields? No problem, we’ve got you covered.
Related House Plans
Here comes my favorite part: the homeowner’s oasis, a dream come true for those of us who crave a little “me time”. This tranquil haven includes its own foyer – yes, a foyer within a foyer.
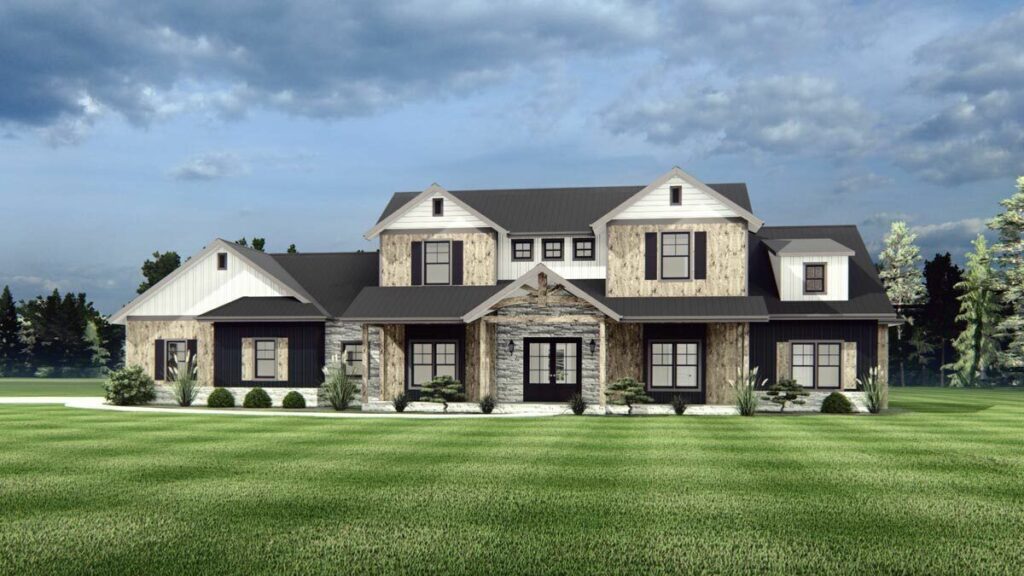
It’s like foyer-ception! It doesn’t end there. The 5-fixture bathroom is spacious enough for a waltz with your rubber ducky, and the closet is so sizeable, it could be Narnia’s neighbor.
The main level also houses two additional bedrooms. You can convert one into a home office, in case you’re the work-at-home type.
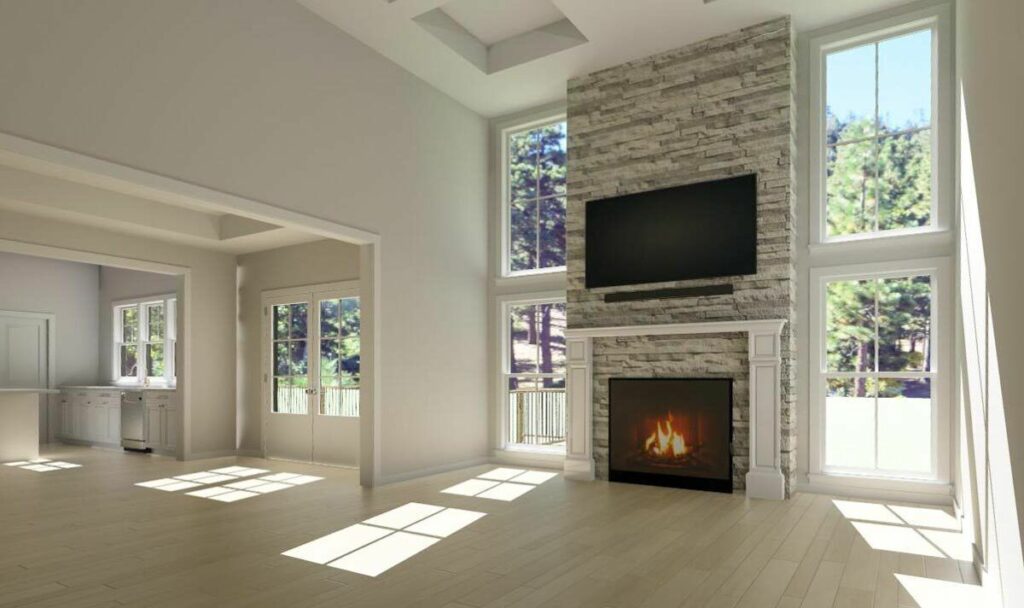
Don’t worry about distractions; this office would be so serene, even the birds chirping outside would sound like Mozart’s Symphony.
The adventure doesn’t end there. Ascend to the second floor and you’ll find bedrooms 4 and 5. Plus, there’s a 4-fixture bathroom that’s just as charming as the one downstairs.
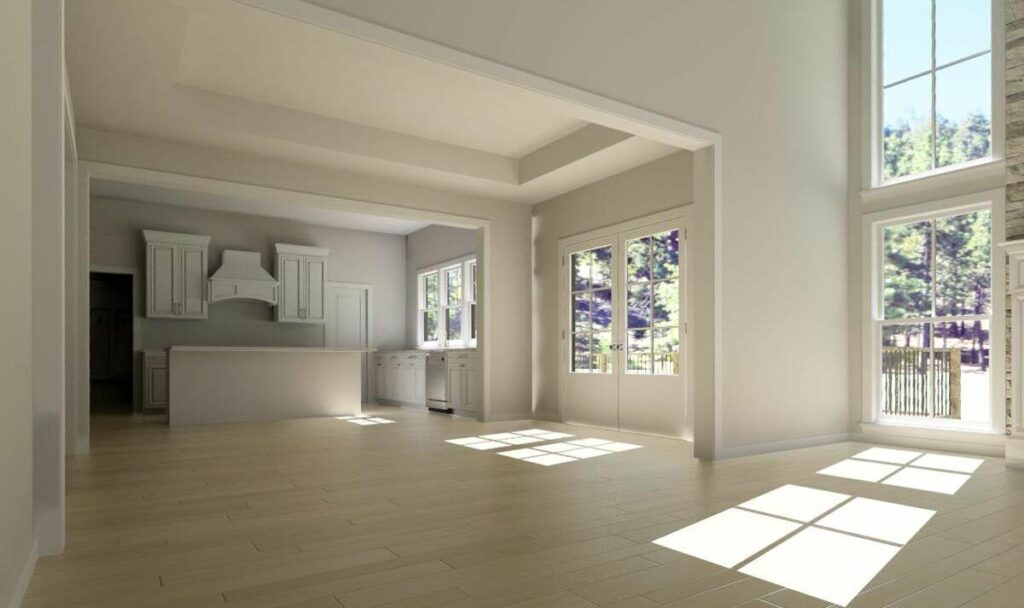
And let’s not forget the versatile loft. Playroom? Library? Yoga studio? You name it! It’s as adaptable as a chameleon at a rainbow convention.
Oh, and remember that side-entry garage that can accommodate two cars? Imagine pulling in after a long day, and you’re immediately greeted by the inviting rustic appeal of your new abode.

That’s our Rustic Farmhouse Plan, folks. A home that marries function with charm, space with coziness, and modern convenience with timeless rustic design. It’s not just a house; it’s a lifestyle.
It’s a place where every day feels like a trip to the countryside, even if the nearest cow is a couple of hundred miles away. Y’all ready to move in?
You May Also Like These House Plans:
Find More House Plans
By Bedrooms:
1 Bedroom • 2 Bedrooms • 3 Bedrooms • 4 Bedrooms • 5 Bedrooms • 6 Bedrooms • 7 Bedrooms • 8 Bedrooms • 9 Bedrooms • 10 Bedrooms
By Levels:
By Total Size:
Under 1,000 SF • 1,000 to 1,500 SF • 1,500 to 2,000 SF • 2,000 to 2,500 SF • 2,500 to 3,000 SF • 3,000 to 3,500 SF • 3,500 to 4,000 SF • 4,000 to 5,000 SF • 5,000 to 10,000 SF • 10,000 to 15,000 SF

