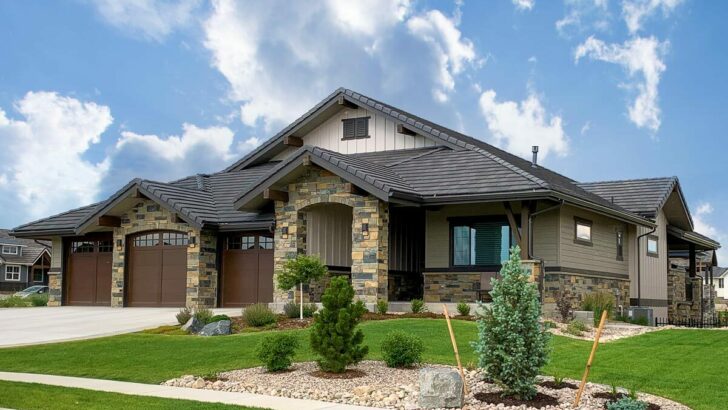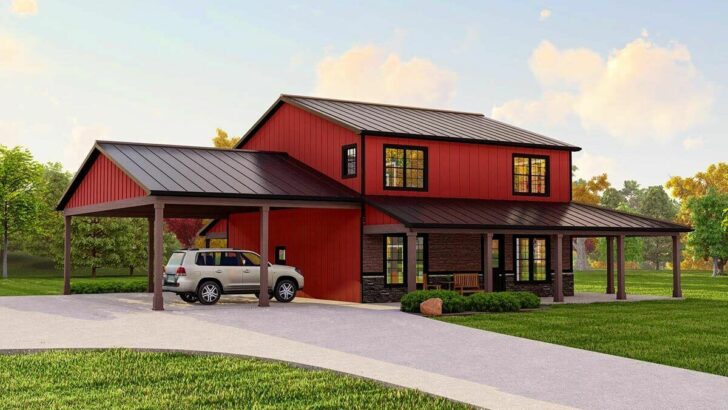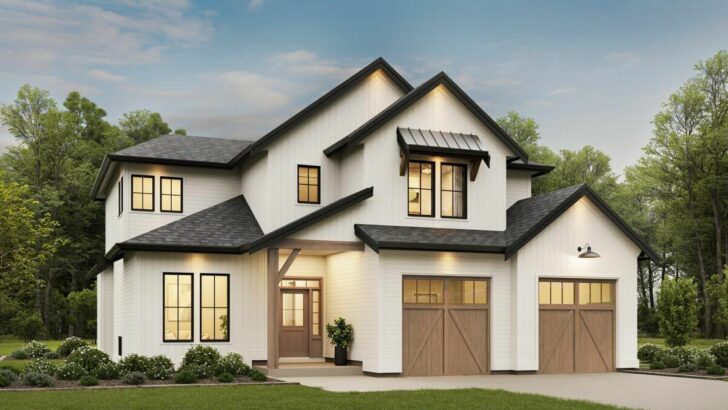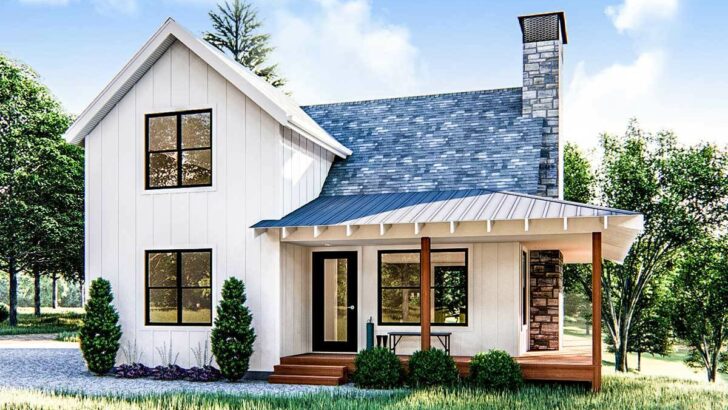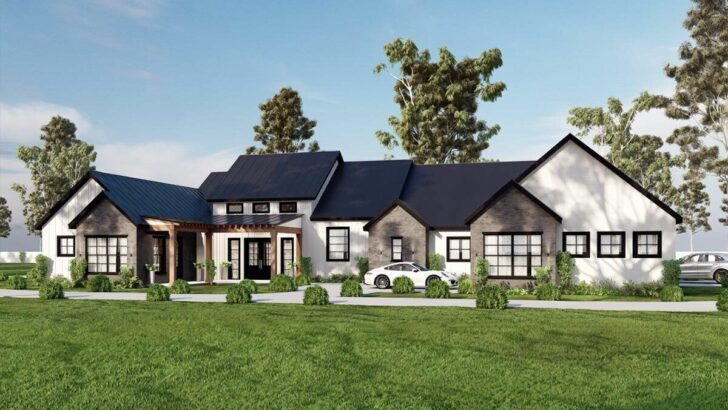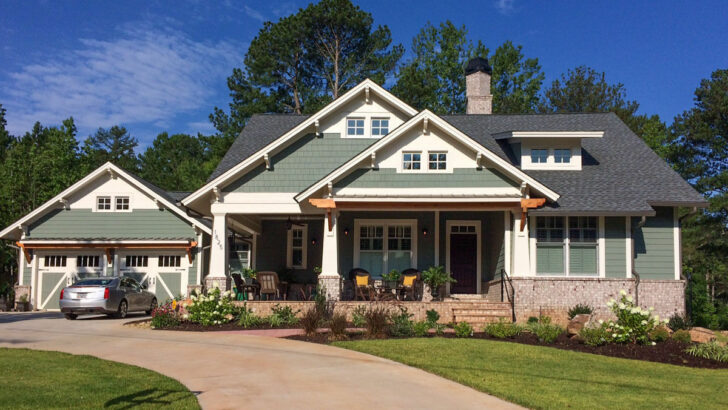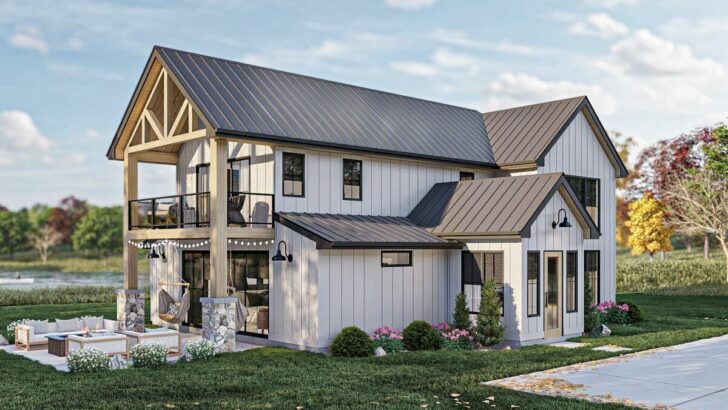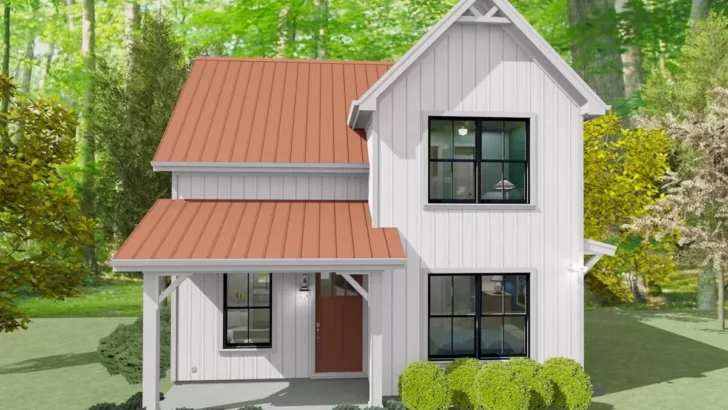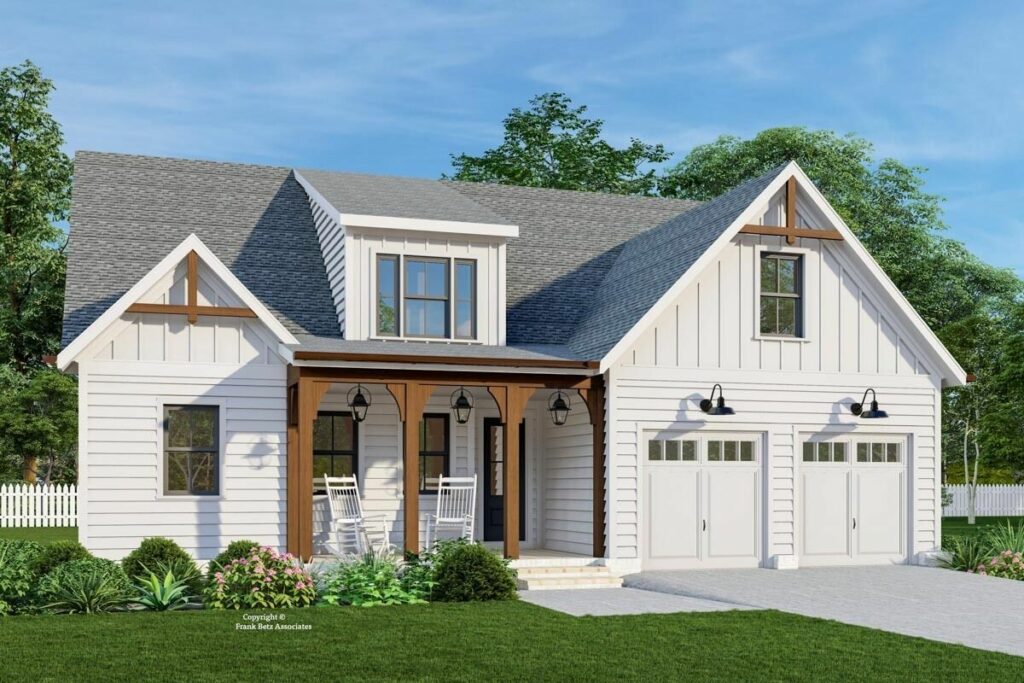
Specifications:
- 1,627 Sq Ft
- 2 – 4 Beds
- 2 – 3 Baths
- 1 – 2 Stories
- 2 Cars
Hey there, future homeowner!
Or maybe just a curious soul daydreaming about the perfect abode.
Either way, I’ve got something that’ll make you sit up and take notice.
Today, we’re diving into the world of a 1627 square foot New American House Plan that’s as versatile as a Swiss Army knife and as cozy as your favorite sweater.
So, grab a cup of something warm (or cold, I’m not judging), and let’s explore this architectural gem together!
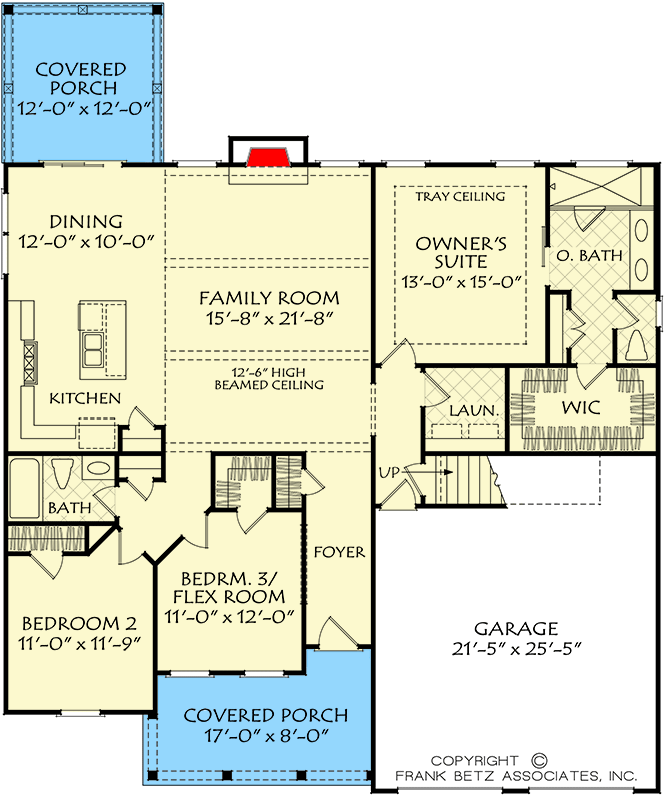
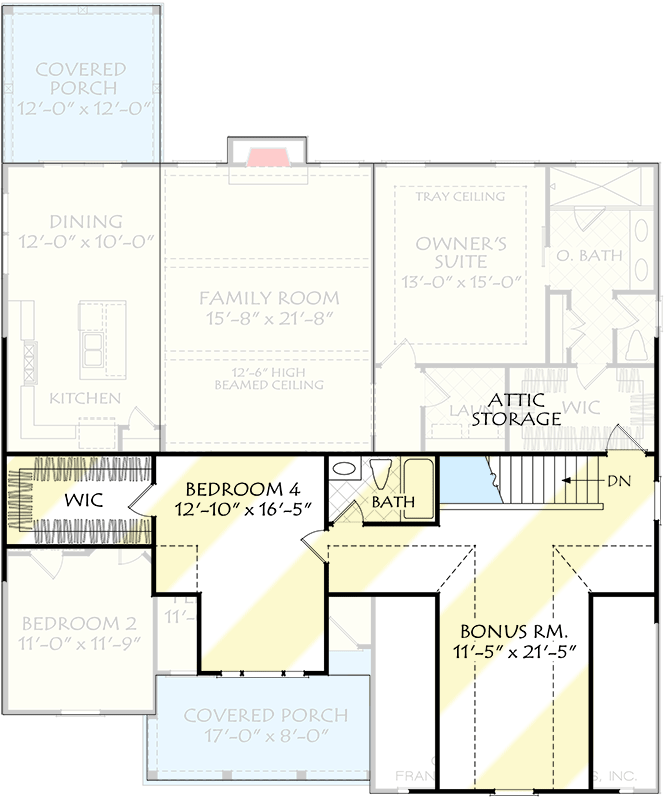
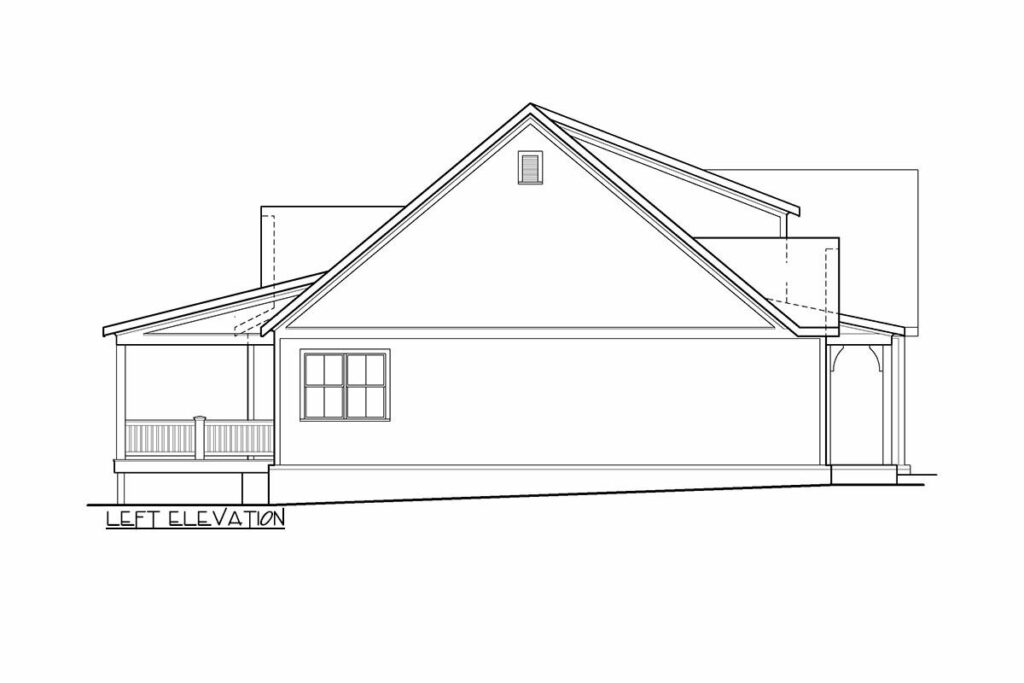
Let’s talk numbers first – 1,627 square feet. Sounds modest, right?
Related House Plans
But trust me, it’s like Mary Poppins’ bag – there’s more than meets the eye.
We’ve got options for 2-4 bedrooms, 2-3 bathrooms, 1-2 stories, and yes, a 2-car garage (because we all know one car is never enough).
This plan is like that friend who’s always ready for anything – a dinner party, a quiet night in, or even an impromptu yoga session in the living room.
Now, the style – think warm, think charming, think “I want to live here forever.”
This home plan is like a chameleon; it fits in anywhere, be it the bustling suburbs or a tranquil countryside.
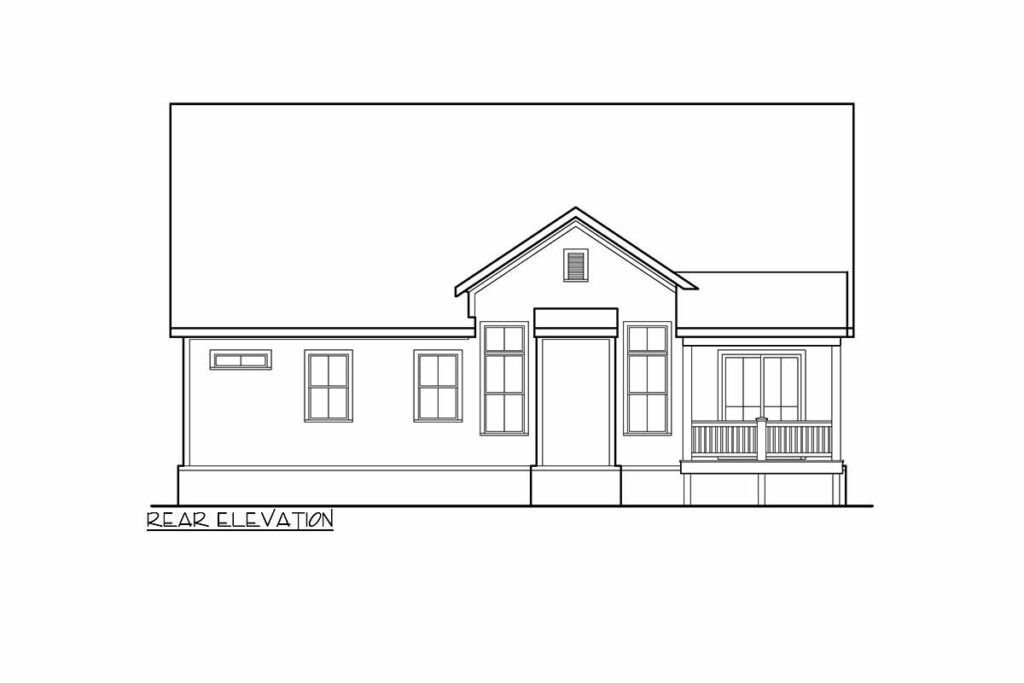
The exterior?
Crisp white claddings paired with stained timber accents.
Related House Plans
It’s like the house equivalent of wearing a tuxedo with cowboy boots – classic yet with a hint of rustic charm.
Inside, we’re talking about an open main level.
Imagine one large, welcoming space for living and dining – perfect for those who hate walls (or just love open spaces).
The family room is where the magic happens, with a high ceiling that gives you room to breathe and a fireplace that’s the star of the show.

Whether you’re roasting marshmallows or just basking in its warmth, this fireplace is the heart of the home.
The owner’s suite is your private oasis.
Tucked away from the other bedrooms, it’s where you go to escape the world (or the in-laws).
The owner’s bath is spacious, featuring a large shower and ample closet space – because who likes cramped showers and overflowing wardrobes?
Not me, and I’m guessing not you either.
Oh, and let’s not forget bedroom three.
It’s the room of many hats – a bedroom, a workspace, or maybe a secret superhero lair.
The choice is yours!
Feeling fancy?
Opt for the upper level.
It adds another cozy sleeping space and a large bonus room.
This bonus room is your canvas – turn it into a storage haven, a recreation room, or even an exercise room for those who like to sweat it out at home.
It’s like having an extra pocket in your favorite jacket – you don’t always need it, but it’s great when you do.
This house plan is more than just a structure; it’s a canvas for your life.
Whether you’re a party of one, a growing family, or somewhere in between, it adapts to your needs, your dreams, and your whims.
It’s not just a house; it’s a home – your home.
So, what do you say?
Ready to step into this 1627 square foot wonder?
Whether you’re seriously considering it or just daydreaming for now, remember this – a home is where your story begins.
Make it a good one!
You May Also Like These House Plans:
Find More House Plans
By Bedrooms:
1 Bedroom • 2 Bedrooms • 3 Bedrooms • 4 Bedrooms • 5 Bedrooms • 6 Bedrooms • 7 Bedrooms • 8 Bedrooms • 9 Bedrooms • 10 Bedrooms
By Levels:
By Total Size:
Under 1,000 SF • 1,000 to 1,500 SF • 1,500 to 2,000 SF • 2,000 to 2,500 SF • 2,500 to 3,000 SF • 3,000 to 3,500 SF • 3,500 to 4,000 SF • 4,000 to 5,000 SF • 5,000 to 10,000 SF • 10,000 to 15,000 SF

