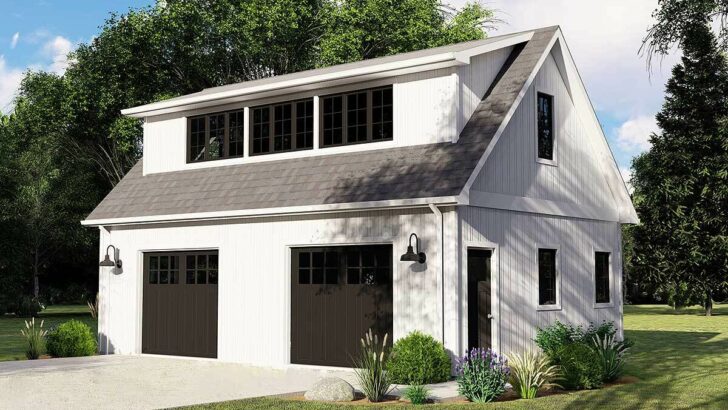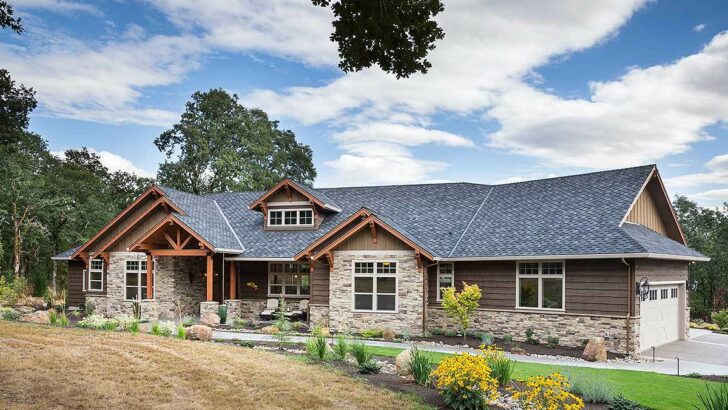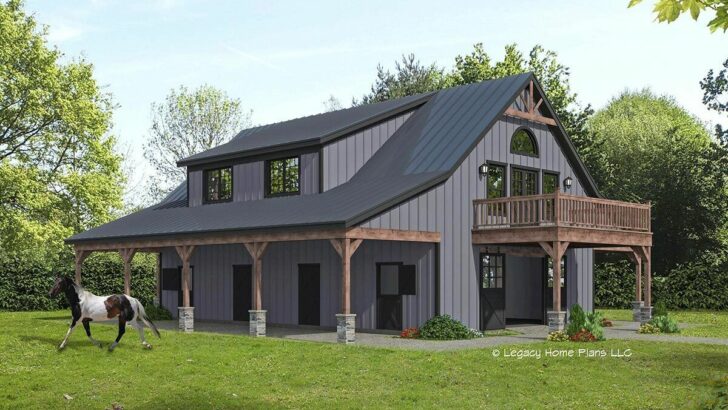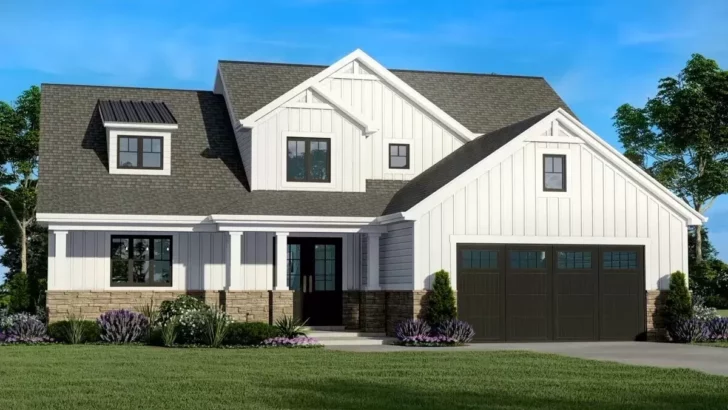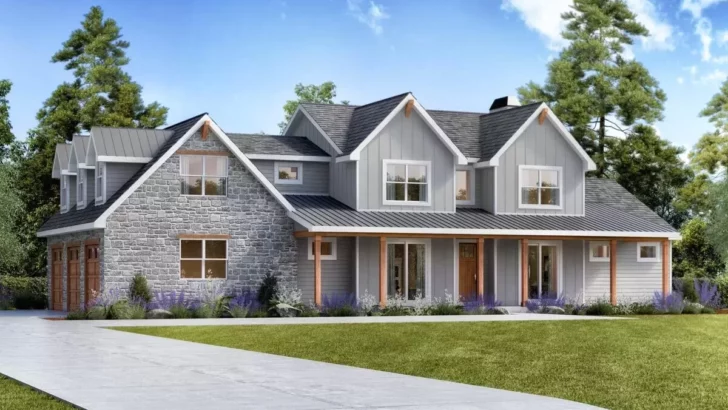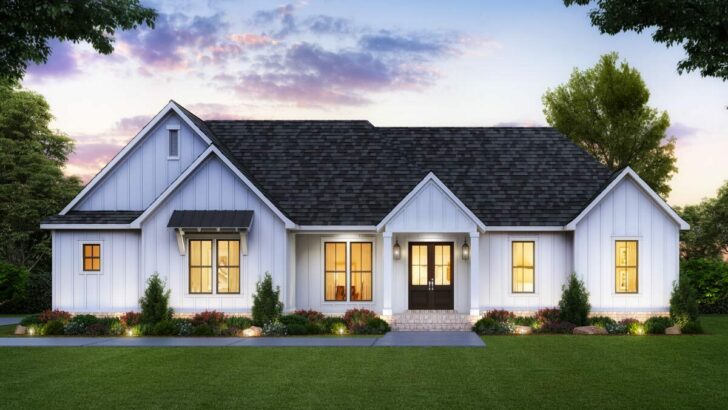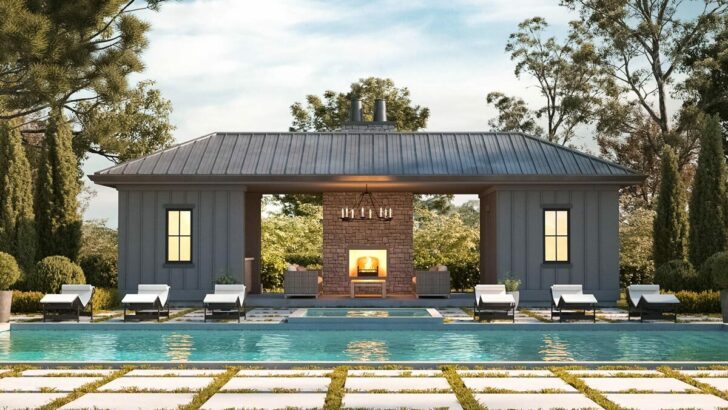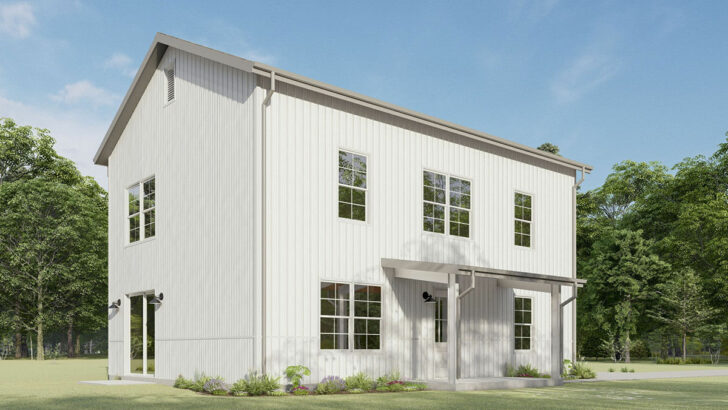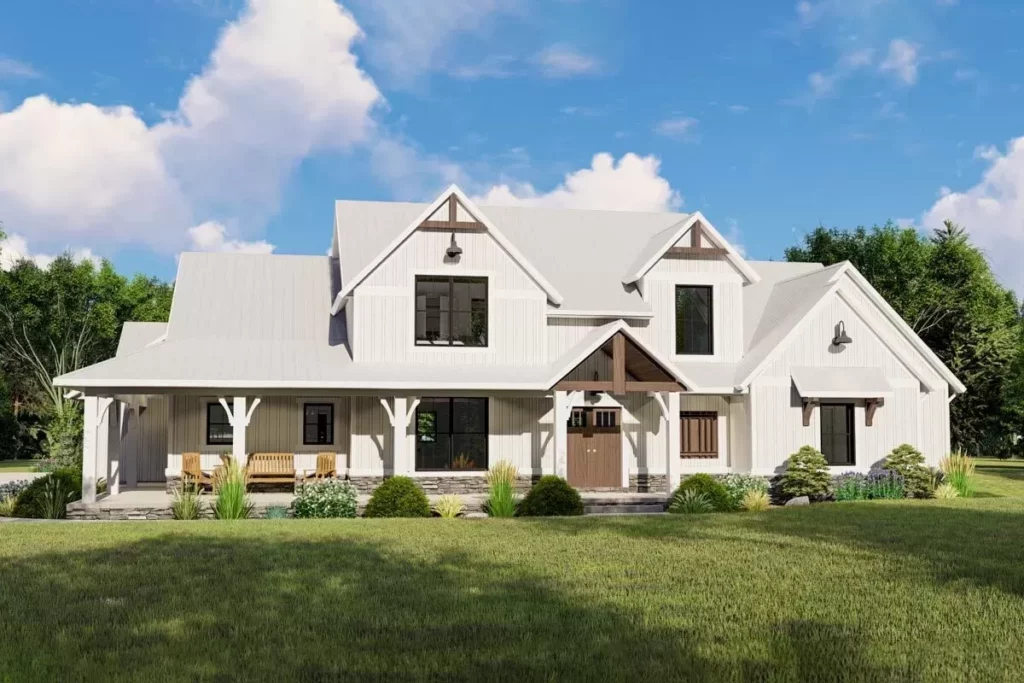
Specifications:
- 2,813 Sq Ft
- 3 – 4 Beds
- 2.5+ – 3.5+ Baths
- 2 Stories
- 3 Cars
Ah, the dream of owning a picturesque New American Farmhouse, complete with a wrap-around porch that whispers, “Sit down, relax, and watch the world go by.”
If this image tugs at your heartstrings, then you’re in for a treat.
Let me walk you through a home that’s as charming as it is functional, embodying the spirit of American ingenuity with a rustic twist.
This isn’t just any house; it’s a sanctuary that promises comfort, style, and a whole lot of porch-sitting.
First off, the exterior of this farmhouse is a head-turner.
The wrap-around porch is the crown jewel, connecting the front door with the more casual friends and family entrance on the side.
Related House Plans
- New American Style 4-Bedroom Dual-Story Farmhouse with 8′-Deep Front Porch and 12′-Deep Rear Porch (Floor Plan)
- Dual-Story 4-Bedroom New American Farmhouse with Walkout Basement (Floor Plan)
- 4-Bedroom Dual-Story New American Style Farmhouse With 2-Story Great Room and Laundry on Both Floors (Floor Plan)
It’s the perfect stage for life’s little dramas, from sipping lemonade on a lazy afternoon to catching up with a neighbor under the stars.
This porch isn’t just a feature; it’s a lifestyle, inviting you to slow down and savor the moment.
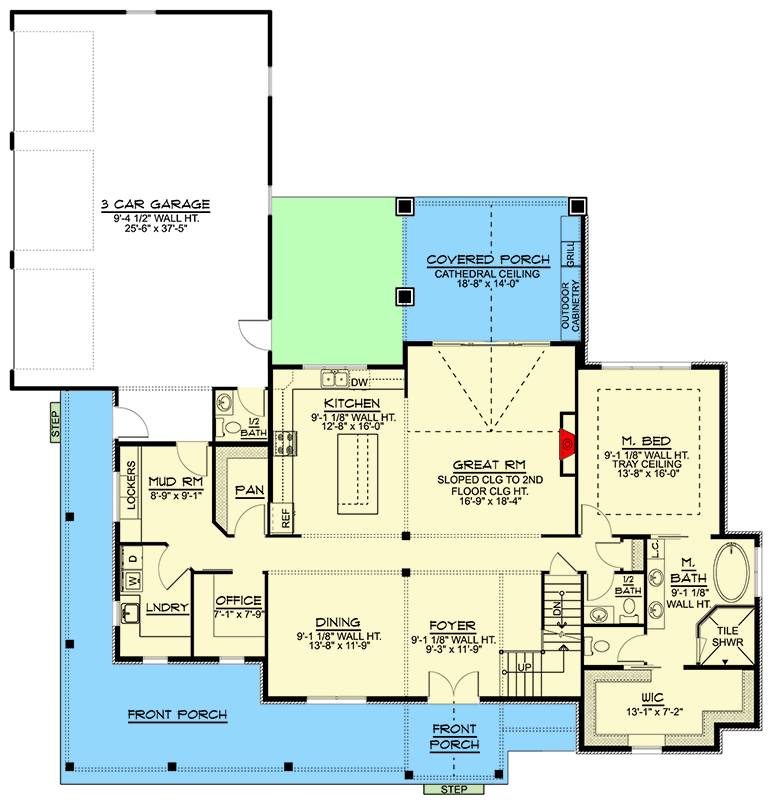
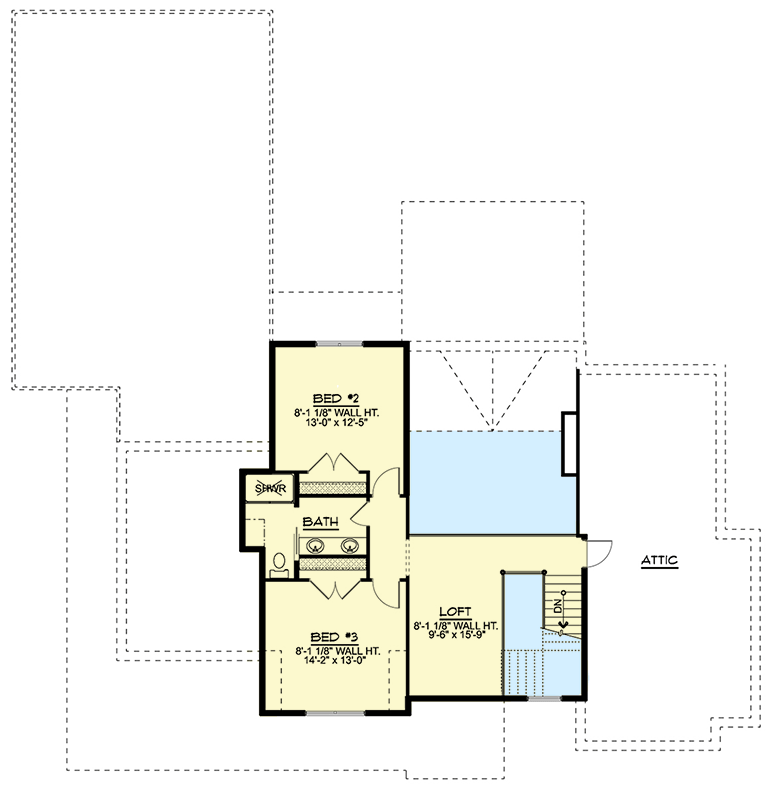
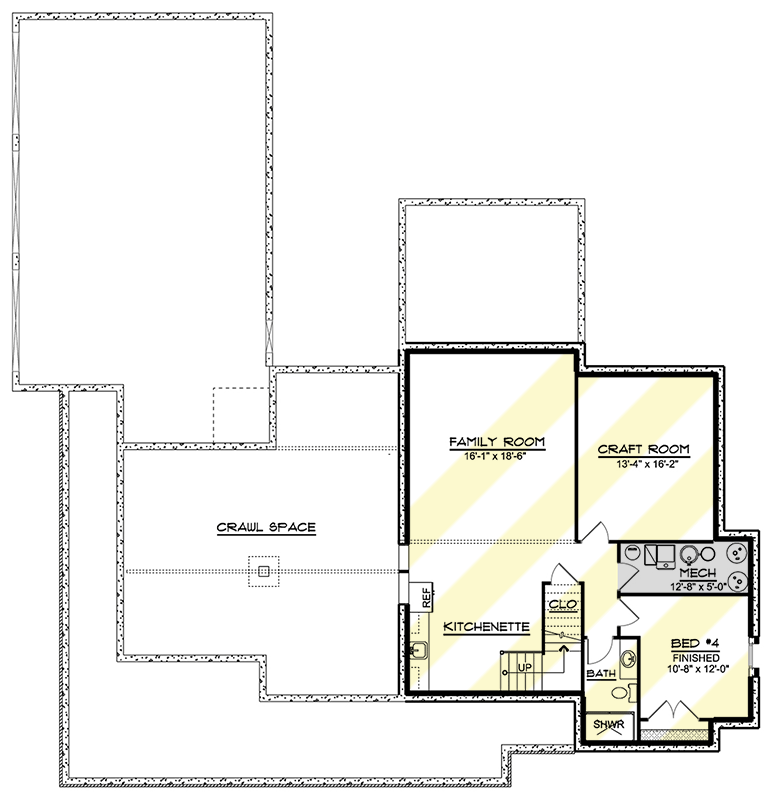
Stepping inside, you’re greeted by an openness that’s as refreshing as a gentle breeze through the windows.
The heart of this home beats in its completely open center, supported by just a couple of columns that add a touch of elegance without obstructing the flow.
Imagine the great room, where laughter and stories fill the air, extending seamlessly outdoors onto a covered porch.
Related House Plans
This isn’t just any porch; it’s an extension of the living space, featuring a cathedral ceiling and a built-in grill for those nights when cooking outside is just too tempting.
At the core of this farmhouse’s design is the main-floor master bedroom, a serene retreat designed with privacy in mind.
It’s a haven where the worries of the world melt away, replaced by tranquility and comfort.
And for the family or guests, the upstairs doesn’t skimp on luxury either.
Two bedrooms share a compartmentalized bath, ensuring morning routines are a breeze, complemented by a flexible loft space that can be anything from a study nook to a play area.
Let’s not forget the practical side of this dream home.
The 3-car garage is more than just a parking space; it’s the ultimate entryway into daily convenience.
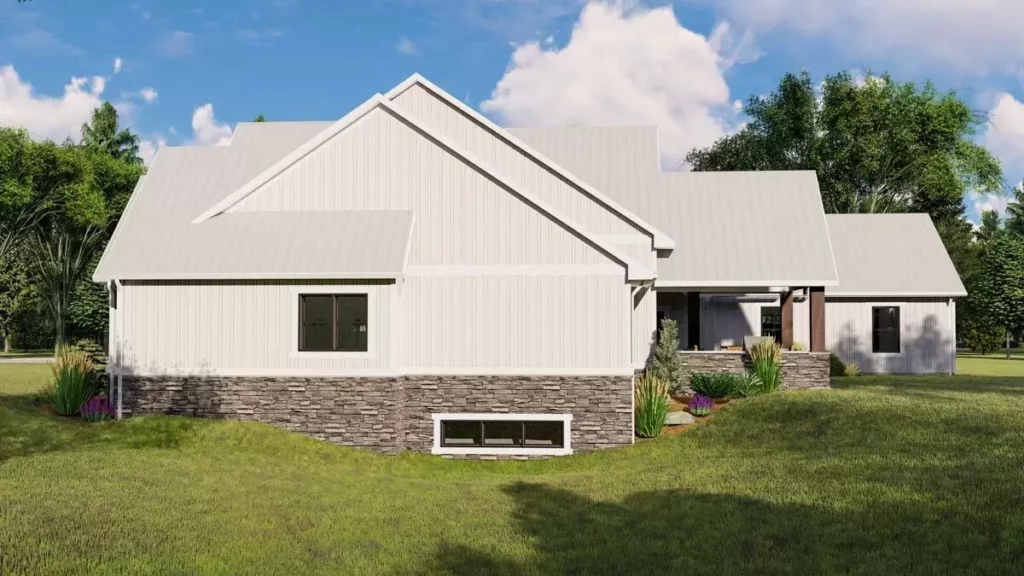
Imagine coming home to a mudroom with built-in lockers, a laundry room that makes chores less of a chore, and a pocket office hidden behind a charming barn door.
It’s these thoughtful details that transform a house into a home, blending functionality with style.
And for those who crave even more space, the optional lower level is a dream come true.
With an additional 1,285 square feet of living space, it includes a family room with a kitchenette, a craft room for unleashing creativity, and a fourth bedroom next to a full bath.
Whether it’s hosting guests, indulging in hobbies, or simply enjoying family time, this lower level has it all.
At the center of this farmhouse’s design is the great room, a space that truly lives up to its name.
It’s where the day begins with a cup of coffee and the morning light streaming in, and ends with family gatherings and cozy nights by the fire.
The open concept ensures that whether you’re cooking in the kitchen or lounging in the living area, you’re never too far from the action.
This is where memories are made, against a backdrop of stylish comfort and effortless flow between indoor and outdoor living spaces.
Speaking of outdoors, the covered porch off the great room is a testament to the farmhouse’s seamless integration with nature.
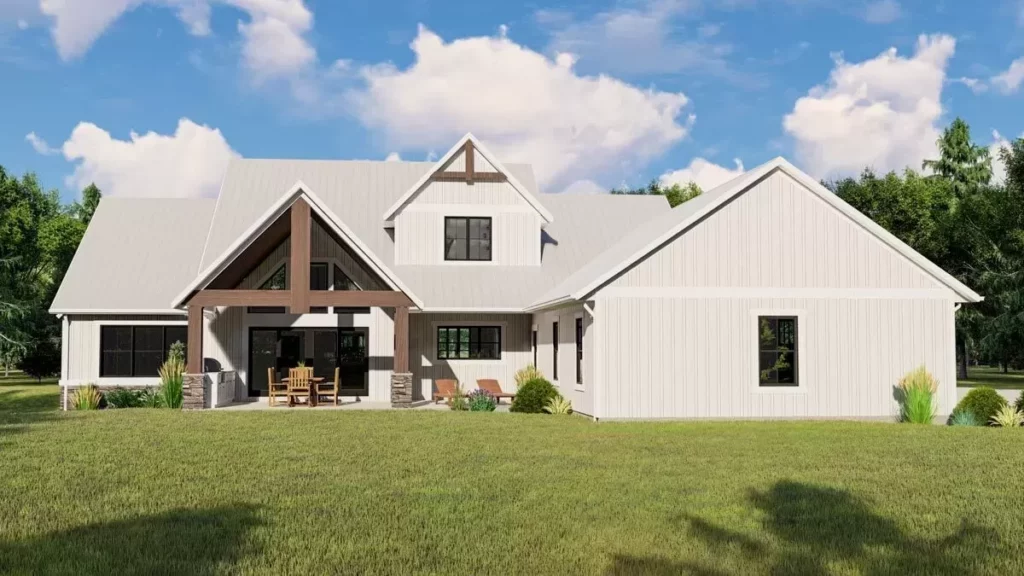
With a cathedral ceiling and built-in grill, it’s an invitation to enjoy the great outdoors without leaving the comfort of home.
Whether it’s hosting a barbecue, enjoying a quiet morning yoga session, or simply reading a book with the sounds of nature as your soundtrack, this space blurs the lines between inside and out, encouraging a lifestyle that’s in harmony with the surrounding environment.
The main-floor master bedroom offers a private sanctuary from the hustle and bustle of daily life.
It’s a thoughtful inclusion that underscores the home’s commitment to comfort and privacy, providing a peaceful retreat for the homeowner.
Upstairs, the flexible loft and two additional bedrooms ensure that the home adapts to the changing needs of its occupants, whether that’s accommodating growing children, hosting guests, or providing a home office or creative space.
For those who choose to expand their living space, the optional lower level is a game-changer.
It’s not just additional square footage; it’s potential realized.
A family room with a kitchenette offers a secondary living area perfect for entertaining or relaxing family nights.
The craft room is a creative’s dream, offering a dedicated space for projects and hobbies.
And the extra bedroom and full bath make hosting guests a breeze, providing comfort and privacy for everyone.
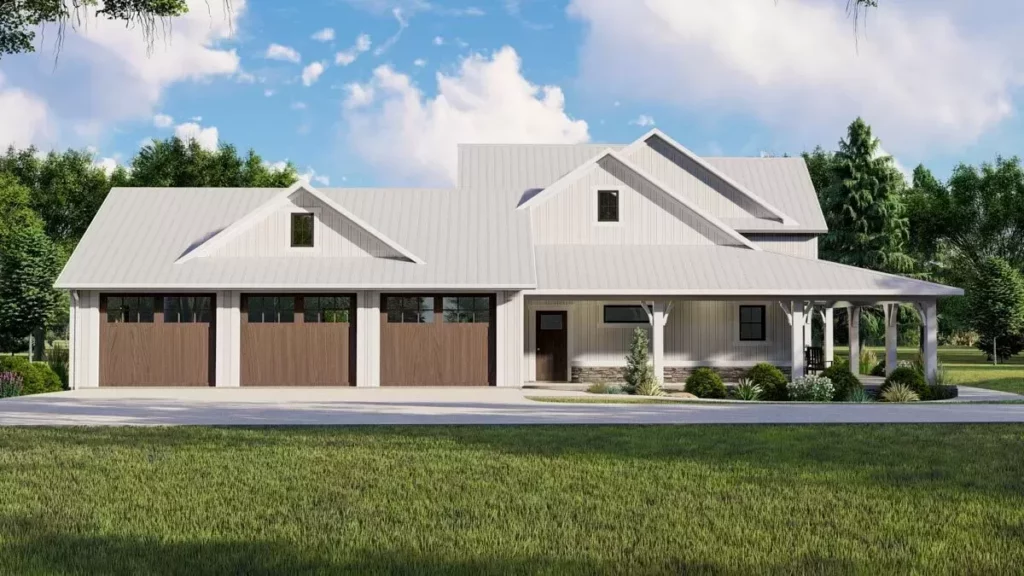
This 3-bedroom New American Farmhouse is more than a house; it’s a home that embraces the beauty of simplicity, the value of connection, and the joy of comfortable living.
From its stunning wrap-around porch to the optional lower level, every aspect of this home is designed with life in mind.
It’s a place where you can truly be yourself, surrounded by the people and things that matter most.
In wrapping up our tour of this charming farmhouse, it’s clear that this home isn’t just about the spaces we inhabit, but about the life we build within them.
It’s a testament to the enduring appeal of American farmhouse style, blending tradition with modern living to create a home that’s as inviting as it is functional.
Whether you’re drawn to the tranquility of the master bedroom, the flexibility of the living spaces, or the endless possibilities of the optional lower level, this home offers a canvas on which to paint your life’s best moments.
You May Also Like These House Plans:
Find More House Plans
By Bedrooms:
1 Bedroom • 2 Bedrooms • 3 Bedrooms • 4 Bedrooms • 5 Bedrooms • 6 Bedrooms • 7 Bedrooms • 8 Bedrooms • 9 Bedrooms • 10 Bedrooms
By Levels:
By Total Size:
Under 1,000 SF • 1,000 to 1,500 SF • 1,500 to 2,000 SF • 2,000 to 2,500 SF • 2,500 to 3,000 SF • 3,000 to 3,500 SF • 3,500 to 4,000 SF • 4,000 to 5,000 SF • 5,000 to 10,000 SF • 10,000 to 15,000 SF

