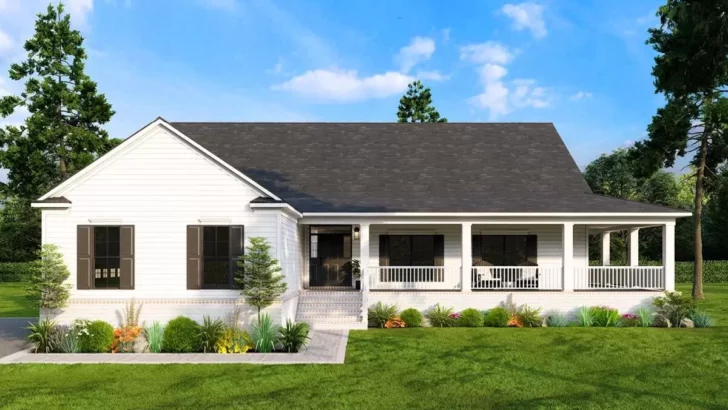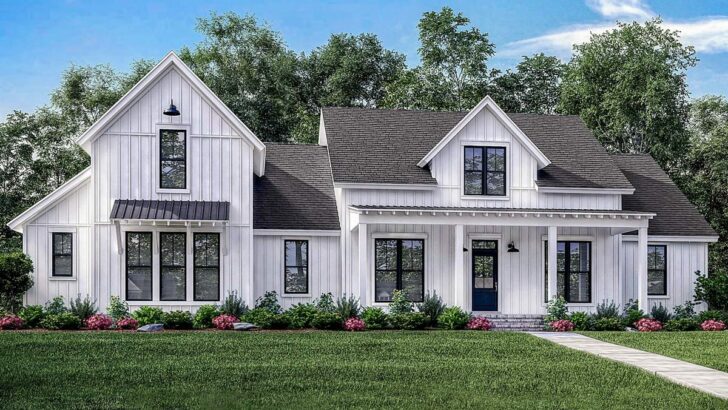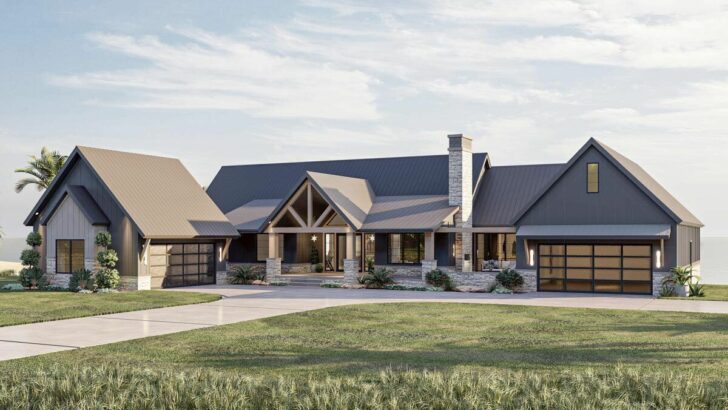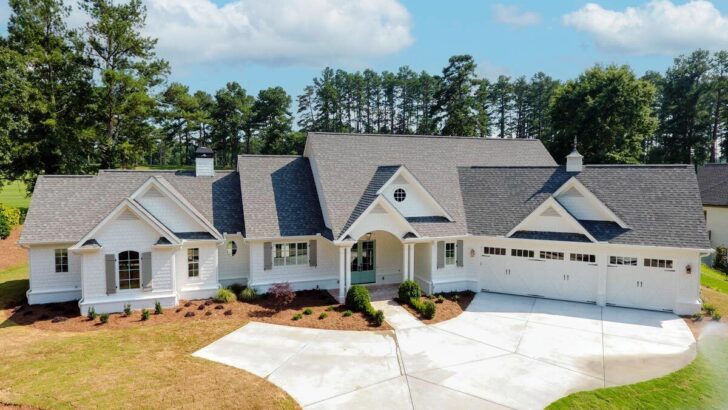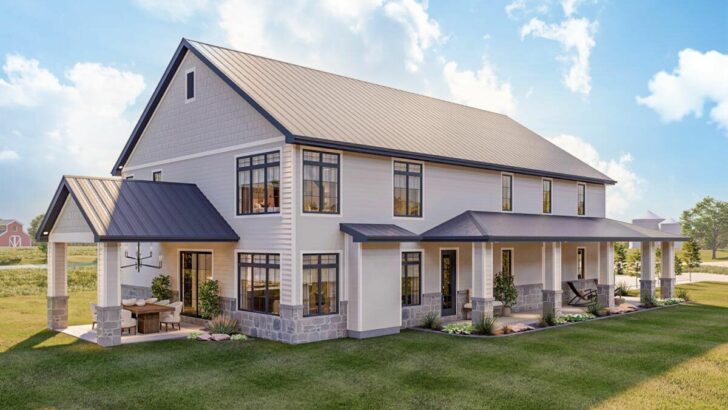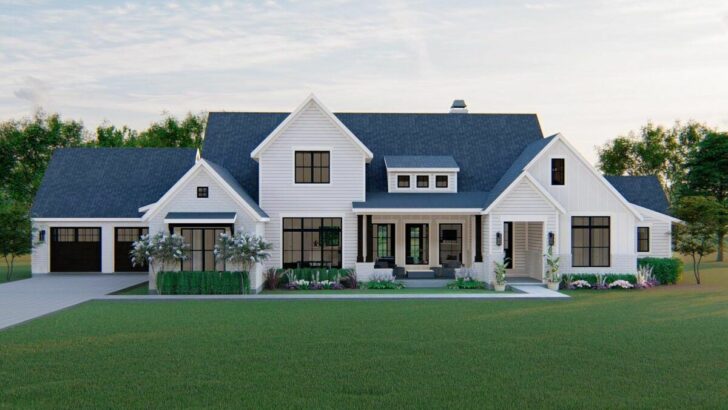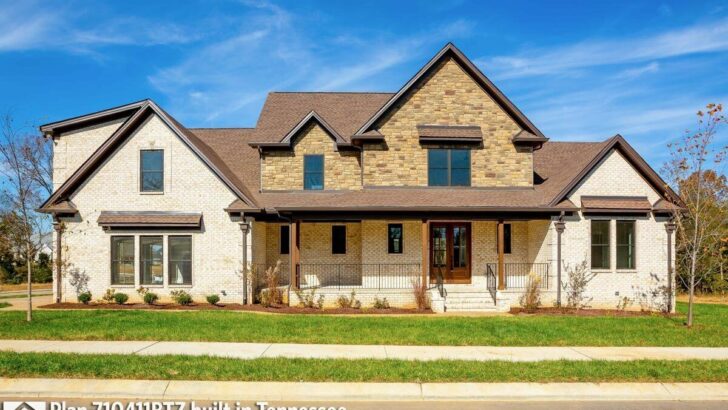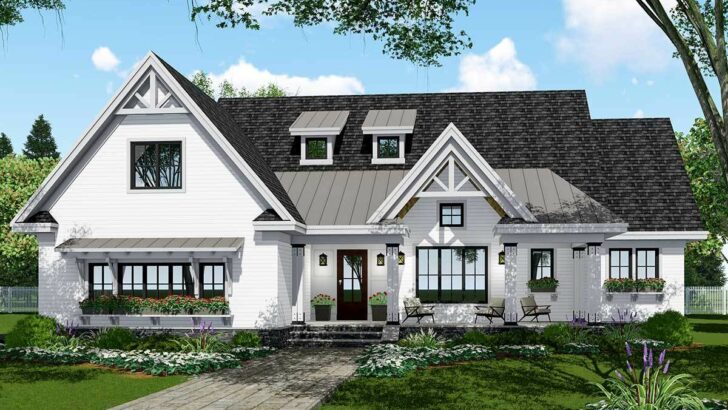
Specifications:
- 2,035 Sq Ft
- 4 Beds
- 2 Baths
- 1 Stories
- 2 Cars
Welcome to my cozy corner of the internet where we chat about homes, humor, and the high life of housing!
Today, let’s dive into a house plan that’s not just a bunch of bricks and beams, but a dream-maker for the modern family.
I’m talking about the Exclusive 4-Bed New American House Plan that packs a punch of affordability and charm.
Let’s walk through this 2,035 sq ft beauty together, shall we?

First impressions matter, right?
This house greets you with board and batten siding paired with snazzy brick trim, giving it a look that says, “I’m stylish, but I won’t break your bank.”
Related House Plans
Just over 2,000 square feet of heated living space ensures that this one-story wonder is cozy yet spacious, making it perfect for anyone who believes that size does matter, but so does the price tag.
As you step in, the foyer boasts an 11′ raised ceiling – because who doesn’t love a bit of drama overhead?
It’s like wearing a top hat indoors, quirky and unexpectedly fun.
This grand entryway opens up to a vaulted great room complete with a fireplace.
Imagine those chilly evenings where the only thing better than Netflix is the crackle of a real fire.
To your left, you’ll find the dining room. It’s the perfect spot to spill the tea, both literally and figuratively.
Whether it’s a Thanksgiving feast or a pizza night, this room is primed for memories.
Related House Plans
Step out onto the 34’2″ by 12′ rear porch, and you’re in the realm of the outdoor kitchen.
It’s more than just a porch; it’s an outdoor living room where barbecues and late-night heart-to-hearts happen.
You know, where you solve the world’s problems one grilled burger at a time.
Now, the heart of the home – the kitchen.
With a corner pantry and an island that’s not just for show (hello, built-in microwave and casual seating!), it’s the command center for all your culinary escapades.

A sink under the window offers a perfect view for daydreamers and dishwashers alike.
And the best part?
Easy garage access for those grocery hauls.
No more lugging bags through the entire house!
On the left wing of the house lies the master bedroom, a sanctuary with a walk-in closet big enough to host a small party (not recommended, but possible).
The adjoining five-fixture bathroom, featuring dual vanities, is where you can escape the chaos and pretend you’re in a spa.
Even if it’s just for the length of a bubble bath.
Across the house, three bedrooms huddle around the second bathroom like they’re sharing secrets.
It’s a perfect setup for kids, guests, or that home office you’ve been dreaming about.
And with two sinks in the bathroom, morning routines are less of a battle and more of a ballet.
Adjacent to the 2-car garage entry, the laundry and mudroom combo is the unsung hero of the house.
It’s where muddy boots and rain-soaked coats get their act together before entering the main house.
A drop-off zone for keys, mail, and life’s little messes, it’s like having a personal assistant who’s really good at organizing.
In this house, every square foot is thoughtfully designed to maximize livability and charm, proving that you don’t have to sacrifice style for affordability.
From the raised ceilings that add a touch of elegance to the practical layout that understands real-life needs, this house plan is more than just a shelter.
It’s a stage for life’s many acts – be it a family drama, a romantic comedy, or even a culinary show.
So, whether you’re a first-time homebuyer, a downsizer, or just a dreamer, this 4-bed New American House Plan is a blueprint for a home that’s as functional as it is fetching.
It’s a reminder that the best things in life don’t have to come with a hefty price tag – sometimes, they come with a walk-in closet and an outdoor kitchen.
Happy house hunting!
You May Also Like These House Plans:
Find More House Plans
By Bedrooms:
1 Bedroom • 2 Bedrooms • 3 Bedrooms • 4 Bedrooms • 5 Bedrooms • 6 Bedrooms • 7 Bedrooms • 8 Bedrooms • 9 Bedrooms • 10 Bedrooms
By Levels:
By Total Size:
Under 1,000 SF • 1,000 to 1,500 SF • 1,500 to 2,000 SF • 2,000 to 2,500 SF • 2,500 to 3,000 SF • 3,000 to 3,500 SF • 3,500 to 4,000 SF • 4,000 to 5,000 SF • 5,000 to 10,000 SF • 10,000 to 15,000 SF

