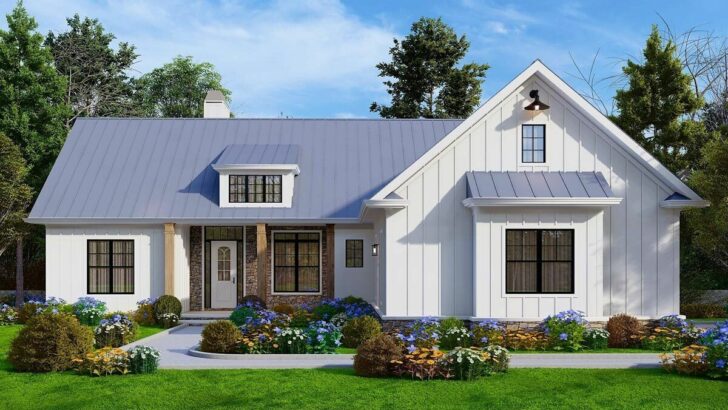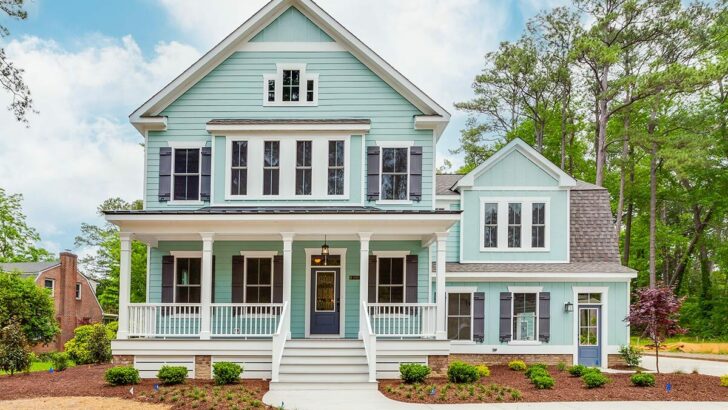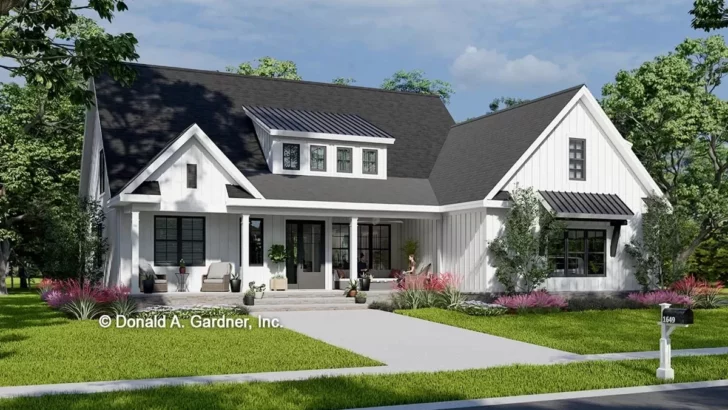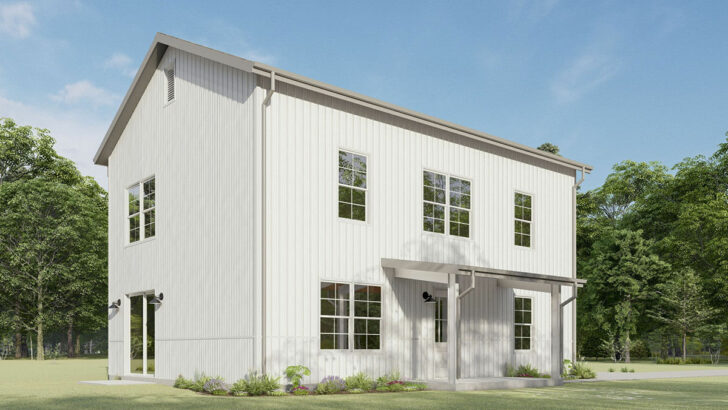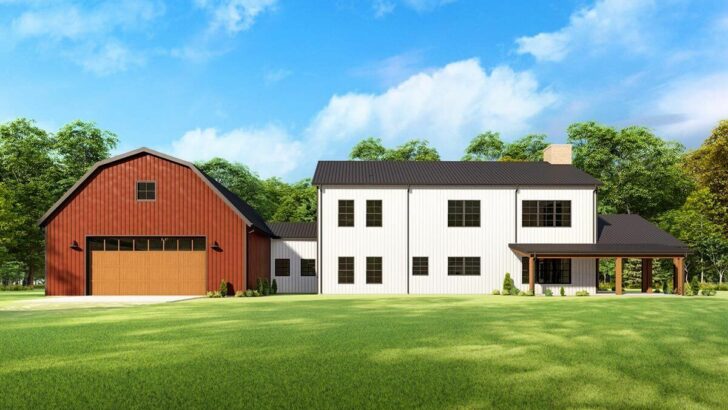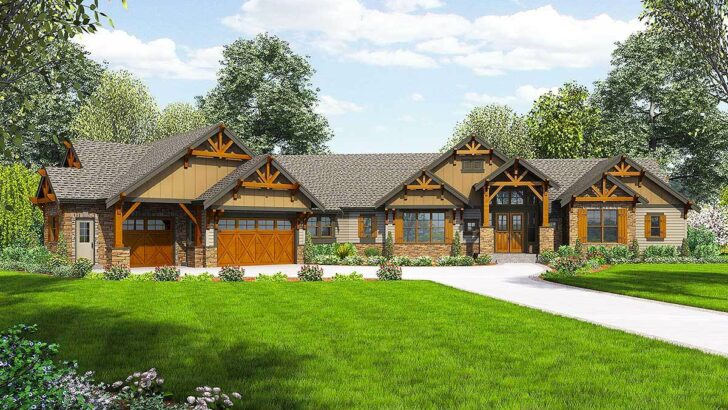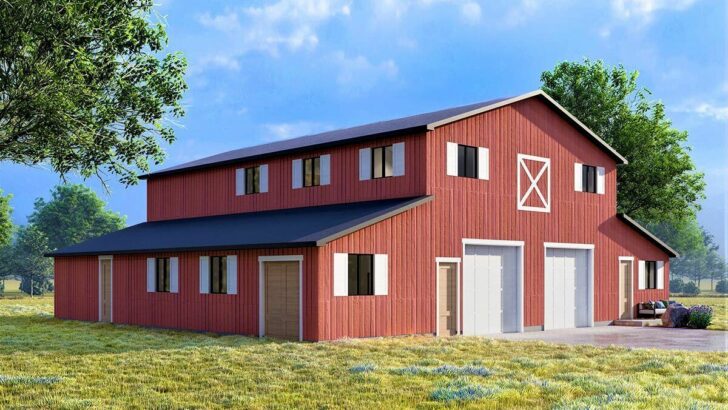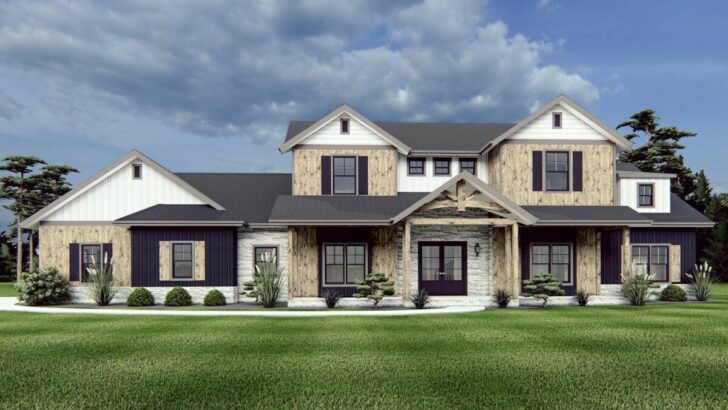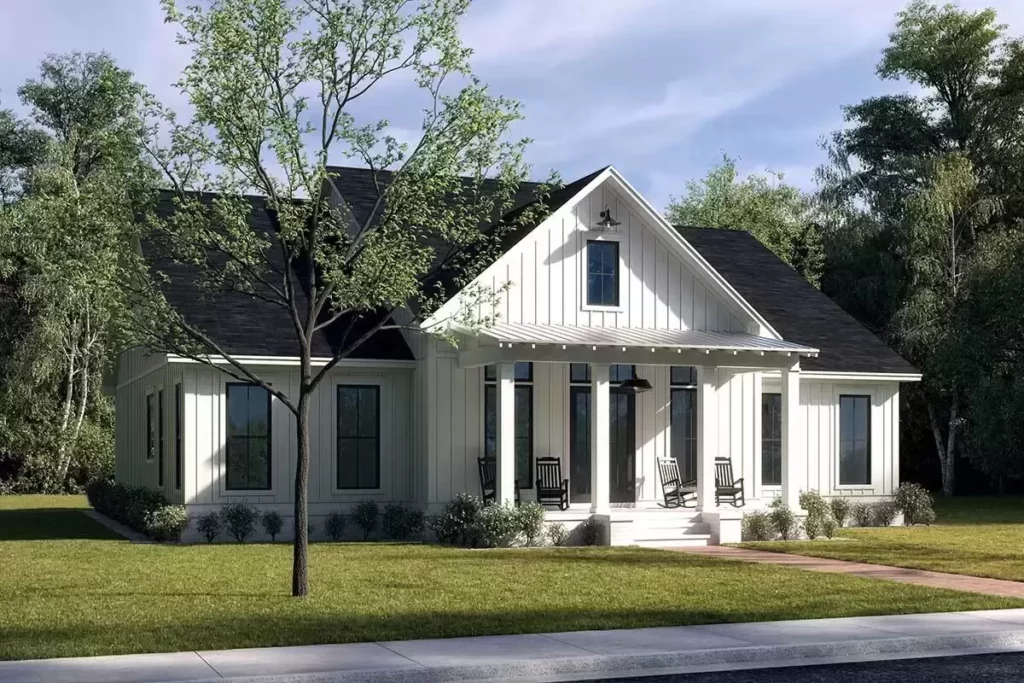
Specifications:
- 2,455 Sq Ft
- 3 Beds
- 2.5 Baths
- 1 Stories
Oh, the allure of a modern farmhouse!
It’s like the universe took a quaint, rustic barn, gave it a sleek makeover, and ta-da!
You have a home that’s as charming as it is chic.
And let me tell you about this particular gem that’s been catching my eye lately: a 3-bed modern farmhouse plan sprawling across 2,455 square feet of pure delight.
Let’s dive in, shall we?
First off, the porch situation here is nothing short of fabulous.
Related House Plans
An 8′-deep front porch welcomes you with open arms, promising endless cups of coffee enjoyed in the fresh morning air.






And the party doesn’t stop there; a 10′-deep rear porch ensures that your sunsets are just as cozy.
Imagine yourself wrapped in a blanket, book in hand, with nothing but the sound of crickets and the soft glow of outdoor lights.
It’s the kind of peace that makes you forget about your inbox.
The exterior boasts a board and batten facade that screams “modern farmhouse” louder than a rooster at dawn.
Related House Plans
And those open rafter tails?
They’re like the cherry on top of a rustic, architectural sundae.
Don’t even get me started on the standing seam metal roof—it’s the perfect blend of traditional charm and modern durability.
Step inside, and the magic continues.
The layout is open, airy, and just begging to host your next gathering.
Whether it’s a quiet family dinner or a full-blown feast with friends, this space was made for making memories.

The great room, with its decorative beams and cozy fireplace, offers a warm welcome.
And the views!
They stretch all the way through to the kitchen, ensuring that the chef is never left out of the conversation.
Speaking of the kitchen, it’s a dream.
Two doors lead you to the rear porch, blending indoor and outdoor living seamlessly.
The island, a majestic piece of craftsmanship, is not only a statement but also the heart of the kitchen.
At 11’4″ wide and 4′ deep, it’s the perfect spot for morning breakfasts, afternoon homework, or evening wine tastings.
And the walk-in pantry?
Let’s just say your Costco runs have found a happy home.
The main suite is a sanctuary.

Spacious, serene, and with a bathroom that beckons for bubble baths, it’s the retreat you’ve been dreaming of.
And for the family or guests, the two additional bedrooms offer comfort and privacy, connected by a shared bath that’s as functional as it is stylish.
The heart of this home, without a doubt, is its open layout.
It’s designed not just for living but for living well.
The great room, with its inviting fireplace and decorative beams, is the perfect spot for storytelling, movie nights, or simply unwinding after a long day.
Its connection to the kitchen ensures that no one misses out on the fun, whether you’re flipping pancakes or flipping through channels.
Now, about that kitchen—it’s a culinary dream.
It’s where functionality meets style in a dance so seamless, you’d think they were old high school sweethearts.
The island, expansive and welcoming, is the hub of all activities.

It’s where homework meets dinner prep, where coffee breaks turn into life chats, and where laughter is the main ingredient in every meal.
And for those who know the true value of a well-stocked pantry, the walk-in pantry in this home is nothing short of a treasure trove.
But let’s not forget the outdoor allure.
The rear porch, a haven of tranquility, extends your living space into the embrace of nature.
It’s a spot that promises serene mornings and enchanting evenings, a place where the day’s stresses melt away with each sunset.
Whether it’s hosting summer barbecues, enjoying quiet nights under the stars, or simply reveling in the peace of your own backyard, this porch is where memories are made.
As we venture back inside, the separation of the bedrooms across the home is a thoughtful touch, ensuring privacy and comfort for everyone.
The main suite, a luxurious retreat, is a testament to the home’s blend of elegance and comfort.
With a spacious bedroom, a sumptuously appointed bath, and a closet that could double as a small boutique, it’s the kind of space that makes every day feel like a spa day.

Across the home, the additional bedrooms are not just spaces; they’re sanctuaries for rest and rejuvenation.
Connected by a shared bath that’s as stylish as it is functional, they offer a comfortable retreat for family or guests alike.
In every nook and cranny, this modern farmhouse plan embodies a lifestyle that’s both idyllic and attainable.
It’s a home that pays homage to its roots while embracing the comforts and conveniences of modern living.
With its perfect blend of charm, functionality, and style, it’s not just a place to live—it’s a place to love.
You May Also Like These House Plans:
Find More House Plans
By Bedrooms:
1 Bedroom • 2 Bedrooms • 3 Bedrooms • 4 Bedrooms • 5 Bedrooms • 6 Bedrooms • 7 Bedrooms • 8 Bedrooms • 9 Bedrooms • 10 Bedrooms
By Levels:
By Total Size:
Under 1,000 SF • 1,000 to 1,500 SF • 1,500 to 2,000 SF • 2,000 to 2,500 SF • 2,500 to 3,000 SF • 3,000 to 3,500 SF • 3,500 to 4,000 SF • 4,000 to 5,000 SF • 5,000 to 10,000 SF • 10,000 to 15,000 SF

