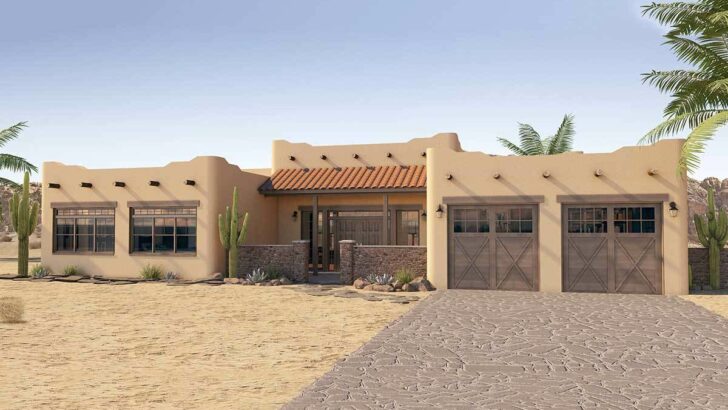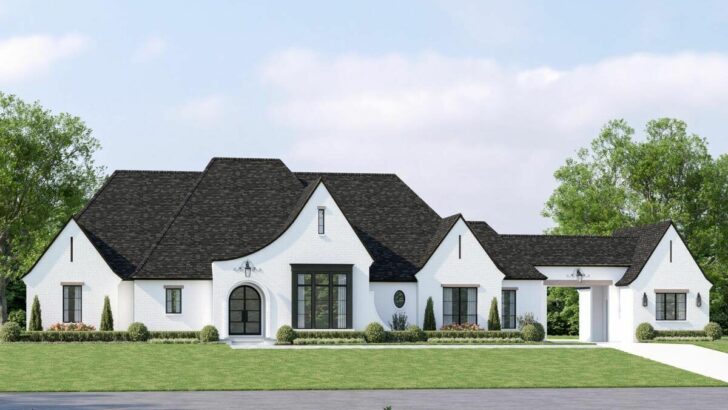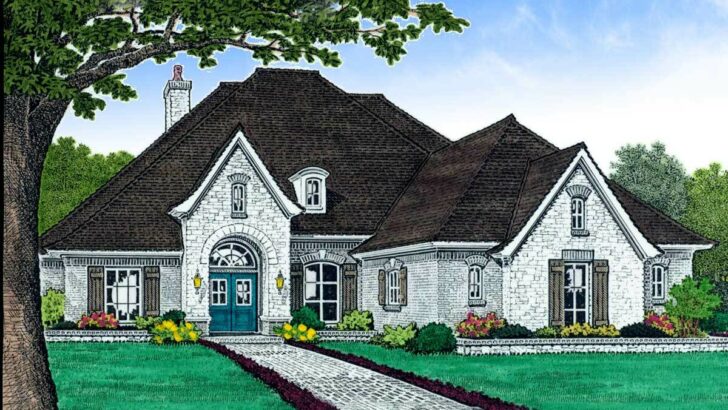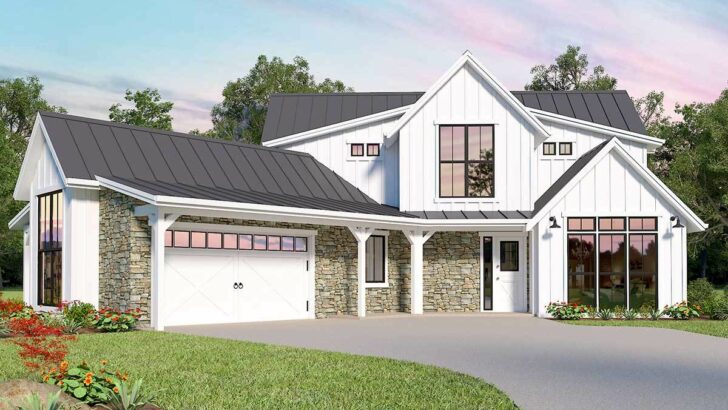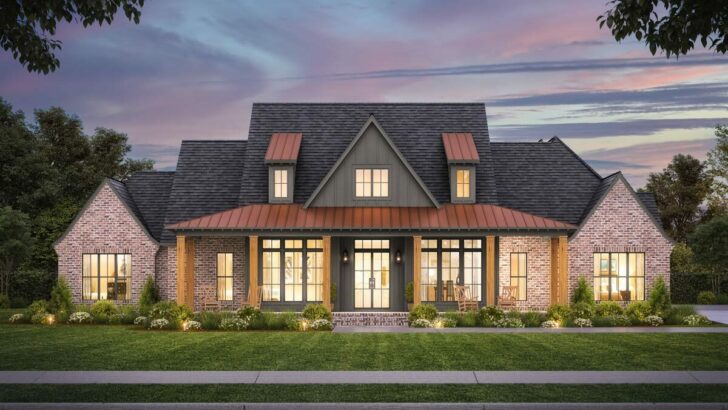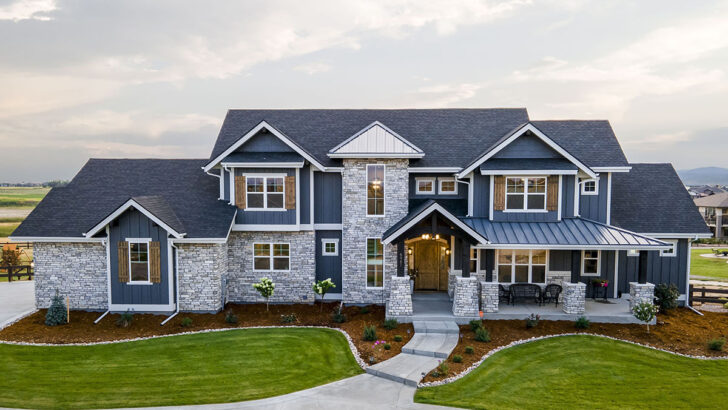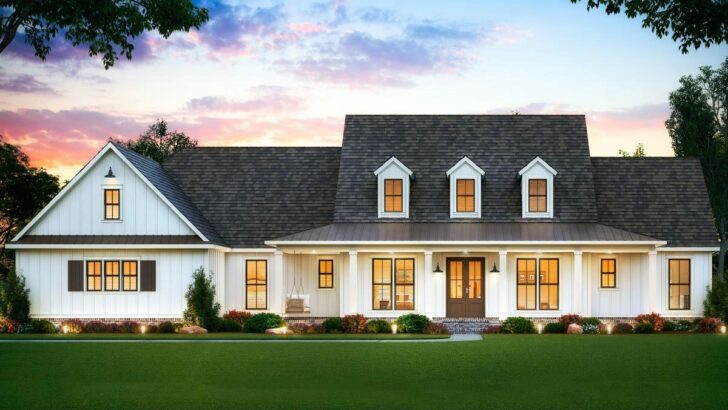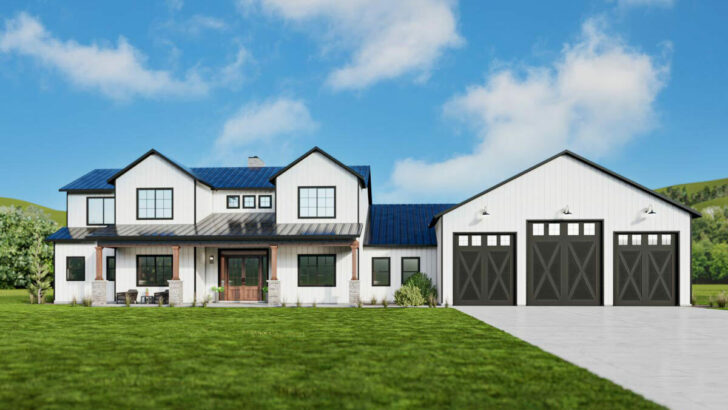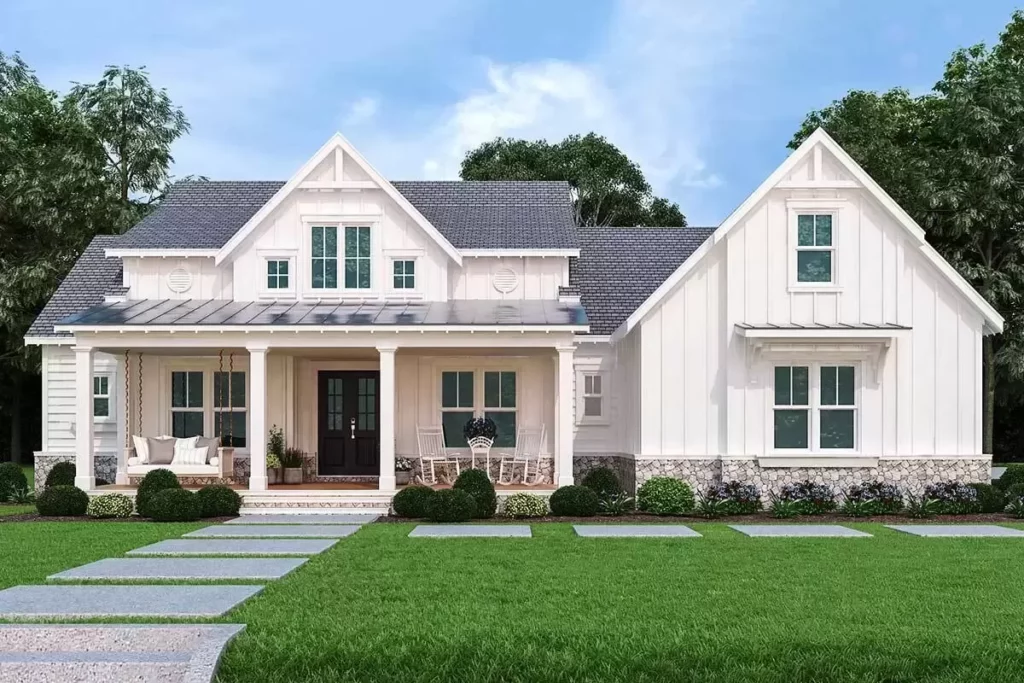
Specifications:
- 2,484 Sq Ft
- 3 Beds
- 3.5 – 4.5 Baths
- 1 Stories
- 2 – 3 Cars
Ah, the quest for the perfect house plan.
It’s a bit like hunting for a needle in a haystack, isn’t it?
But fear not, dear reader, for I have stumbled upon a gem that might just make you want to stop the search and start the build.
Let’s dive into the heart of a one-level modern farmhouse that promises not just a house, but a home filled with warmth, style, and that oh-so-elusive concept of easy living.
Imagine this: 2,484 square feet of pure, unadulterated home bliss.
We’re talking 3 bedrooms, 3.5 to a potentially extravagant 4.5 baths, all wrapped up in the charm of a single story—because, let’s face it, who really enjoys running up and down stairs all day?
Related House Plans
And for those who can’t resist the allure of their vehicles, there’s space for 2, or even 3, cars.
Yes, this house plans to pamper not just you but your metallic steeds as well.
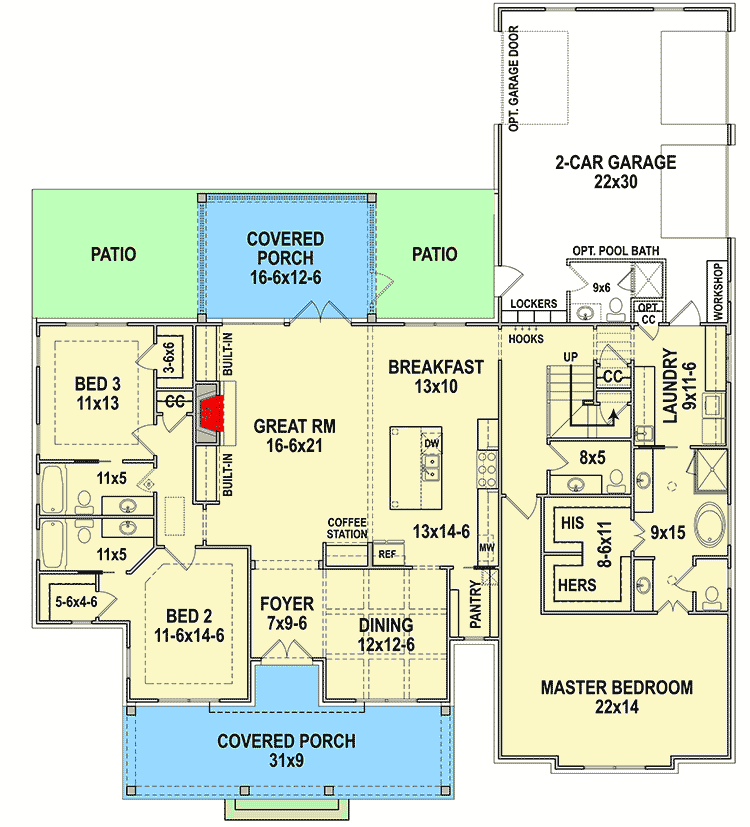
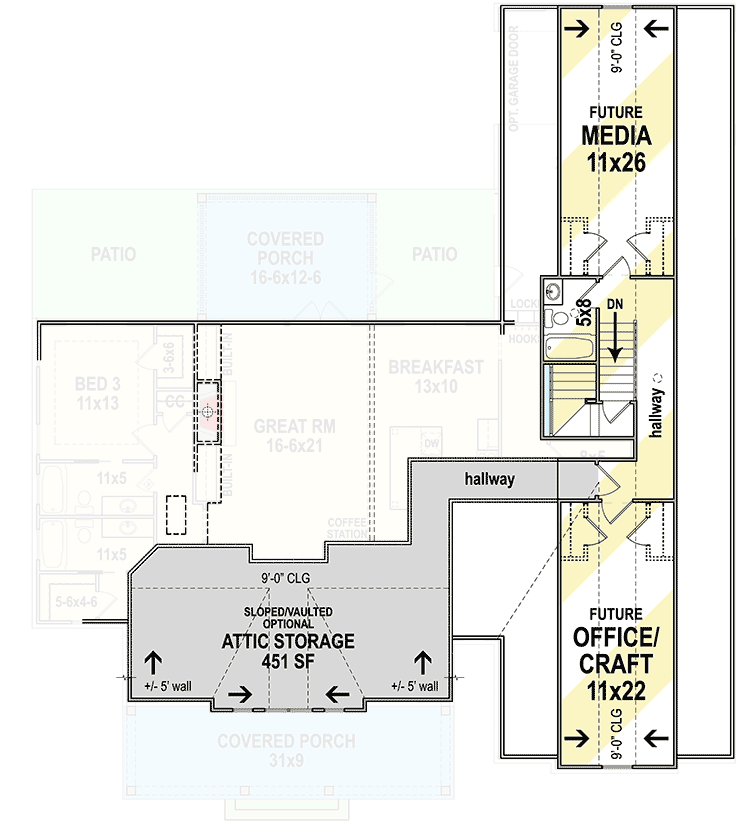
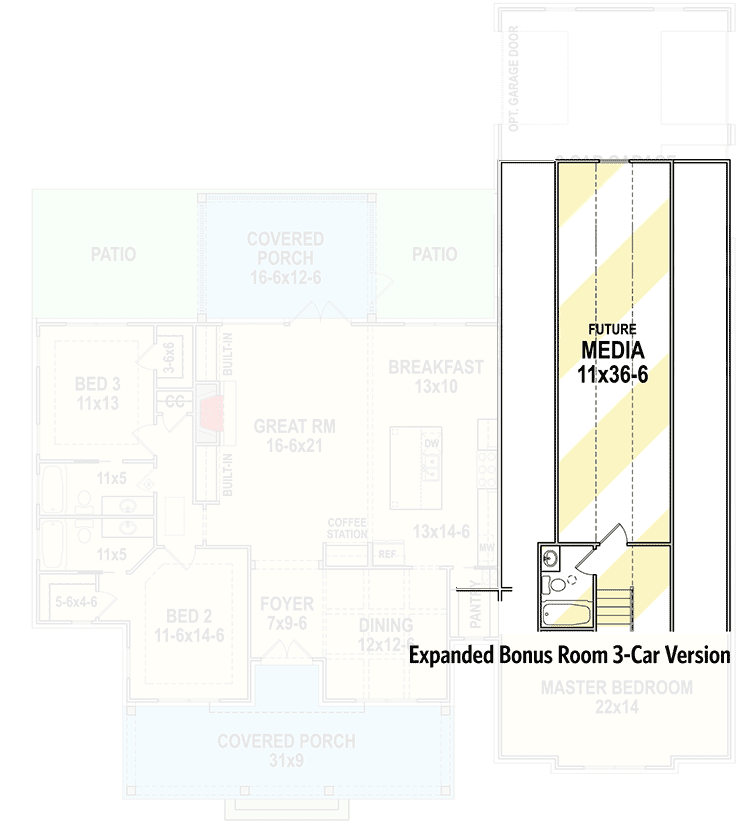
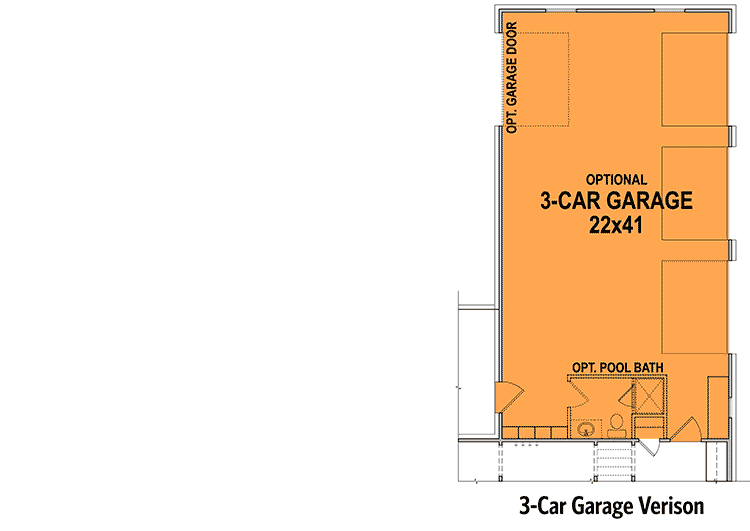
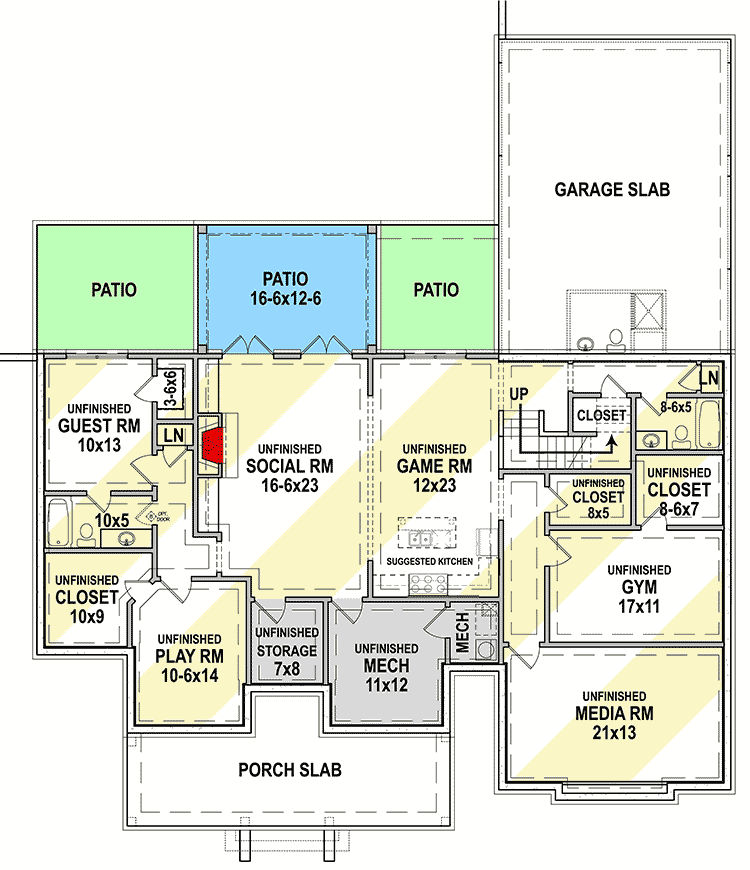
Now, let’s get to the heart of what makes this modern farmhouse a dream.
The living experience is designed to be as effortless as it is impressive.
The generously sized, multi-generational layout ensures that there’s enough room for everyone, from the little ones to the grandparents, ensuring that family gatherings are not just confined to festive seasons.
Related House Plans
Entertaining takes a front seat in the oversized great room.
Picture this: you’re hosting a dinner party, and your guests are milling about, drinks in hand, laughter filling the air.
Double doors swing open to reveal a covered porch, where the setting sun casts a golden glow over the proceedings.
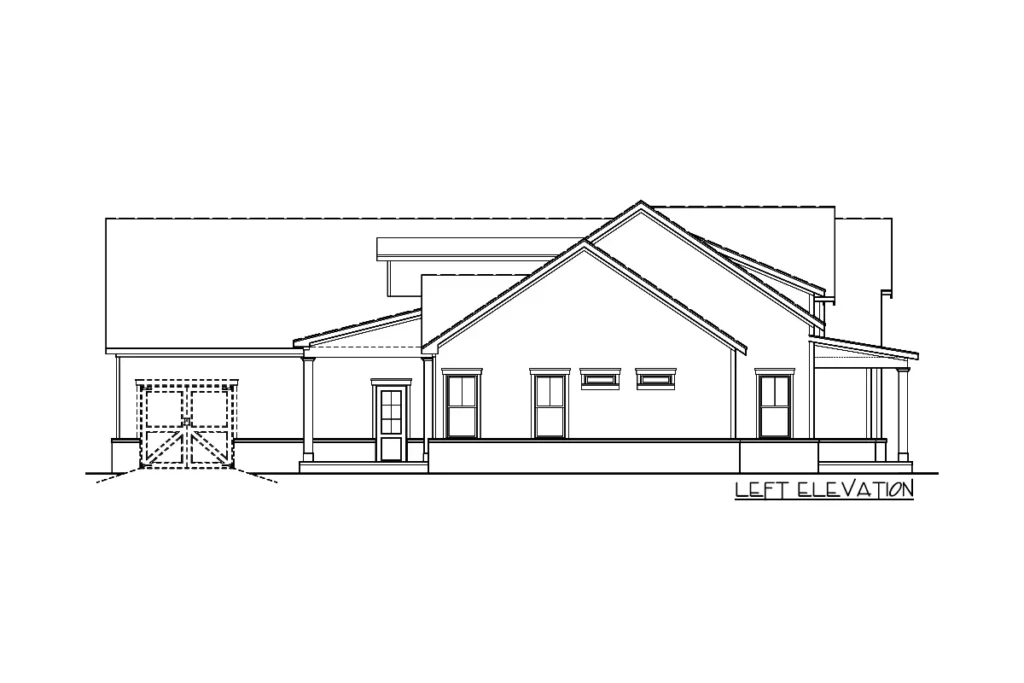
And when it’s time to serve dinner, the adjoining chef’s kitchen—with its soaring ceilings and decorative beams—ensures you do so in grand style.
It’s the kind of space that might just make your takeout-loving friend consider taking up cooking lessons.
But the pièce de résistance of this home is, without a doubt, the master suite.
Tucked away in its own private corner, it’s more sanctuary than bedroom.
The bathroom alone is enough to make you feel like royalty, with a modern free-standing tub that beckons for bubble baths, separate vanities to end the morning elbow jostles, and a generous glass shower that makes getting clean feel like a spa day.
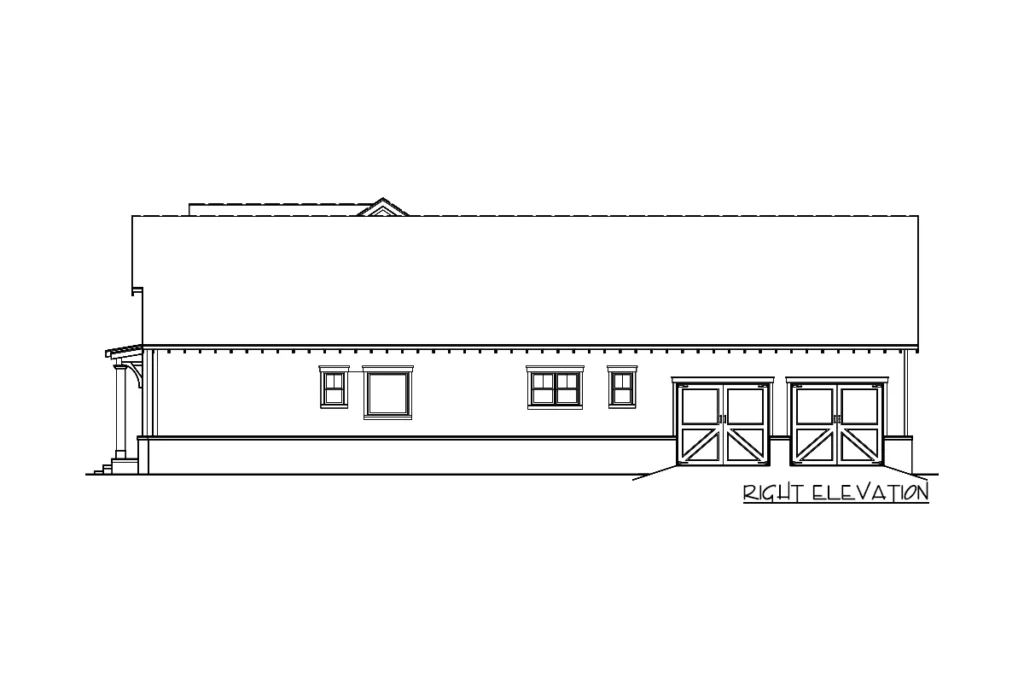
And because practicality should never be sacrificed at the altar of luxury, there’s direct access to the laundry room—because if you’re going to live in the lap of luxury, you might as well do it with clean clothes, right?
Now, for those who think a single story might limit their space, let me introduce you to the concept of going up and down—without the need for a daily stair workout.
This modern farmhouse plan cleverly includes a bonus over the garage and a lower level expansion that’s akin to finding extra treasure chests in a video game.
The optional second floor is like a blank canvas awaiting your masterpiece.
An unfinished media room offers the perfect excuse to finally start that movie collection or perhaps create a space that rivals the local cinema.
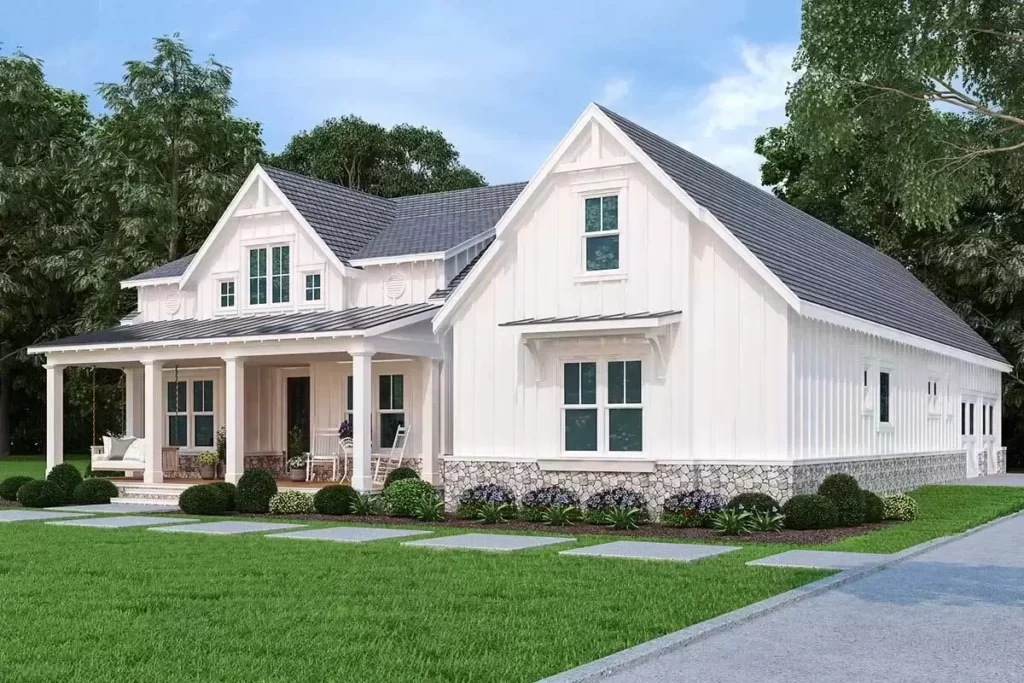
And for those who embrace the work-from-home life or need an area for hobbies, the multi-use office/craft room is a brightly lit beacon of productivity and creativity.
Plus, there’s access to a full bathroom that’s not just a bathroom; it’s a statement in energy efficiency and smart design, featuring tubular skylights that bathe the space in natural light.
But wait, there’s more!
The 2-car garage, which can effortlessly transform into a 3-car garage at no extra cost, is not just a place to park.
It’s a space that dreams big, with a ‘future’ pool bathroom layout, workbench, and storage lockers for the family.
It’s like the designers knew that a home isn’t just for living; it’s for living well.
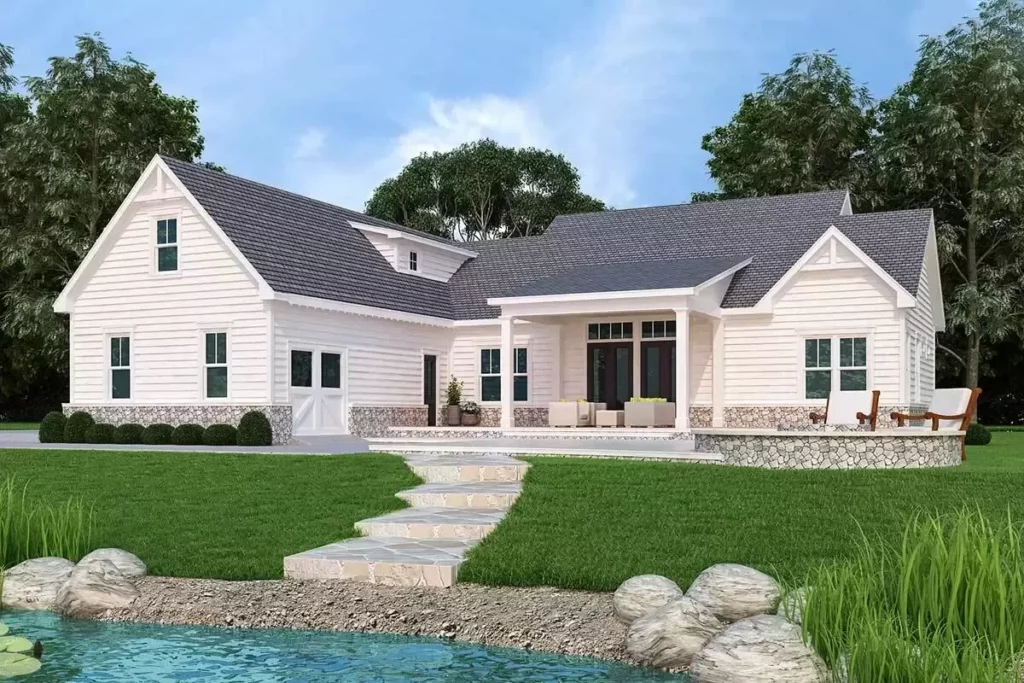
And for those who love the idea of a walkout basement, this plan turns the dream into reality.
Available as a finished space, it offers great rec room potential and an extra bedroom, because you never know when you’ll need just one more hideaway for guests, or perhaps a teenage retreat.
It’s the kind of lower level that makes you rethink the whole concept of a basement being just a basement.
In wrapping up, it’s clear that this one-level modern farmhouse is not just a structure; it’s a lifestyle.
With its blend of impressive entertaining spaces, private sanctuaries, and expandable horizons, it’s a home that grows with you, adapts to your needs, and always keeps comfort, style, and a dash of humor at its core.
Whether you’re a homebody, an entertainer, or someone who dreams of multi-generational living without compromising on luxury, this house plan whispers a promise of “welcome home” in the most engaging way possible.
So, what are you waiting for?
It’s time to turn that dream into an address.
You May Also Like These House Plans:
Find More House Plans
By Bedrooms:
1 Bedroom • 2 Bedrooms • 3 Bedrooms • 4 Bedrooms • 5 Bedrooms • 6 Bedrooms • 7 Bedrooms • 8 Bedrooms • 9 Bedrooms • 10 Bedrooms
By Levels:
By Total Size:
Under 1,000 SF • 1,000 to 1,500 SF • 1,500 to 2,000 SF • 2,000 to 2,500 SF • 2,500 to 3,000 SF • 3,000 to 3,500 SF • 3,500 to 4,000 SF • 4,000 to 5,000 SF • 5,000 to 10,000 SF • 10,000 to 15,000 SF

