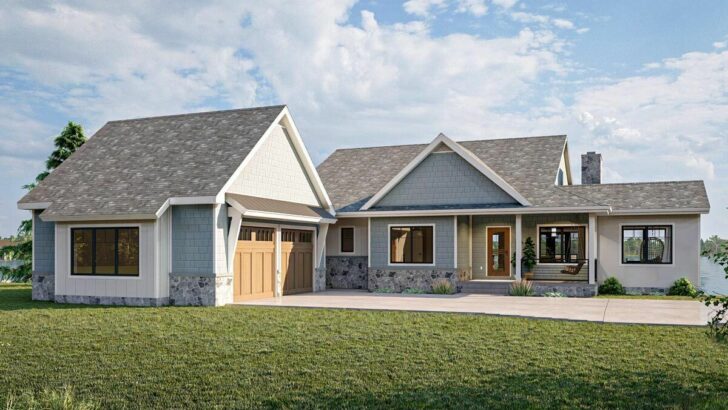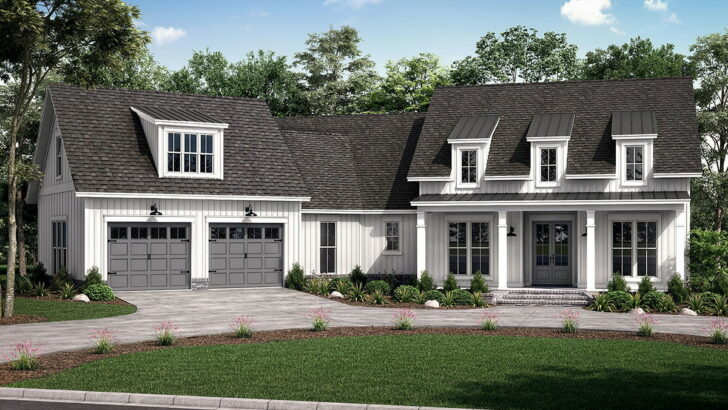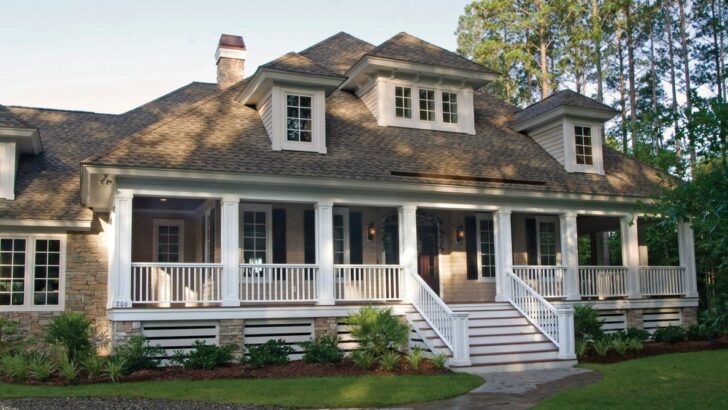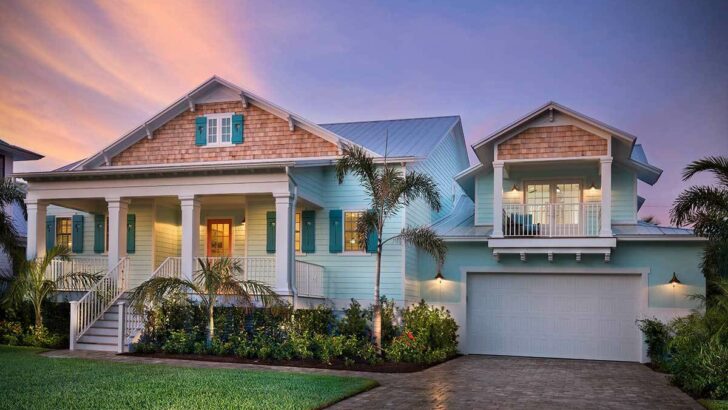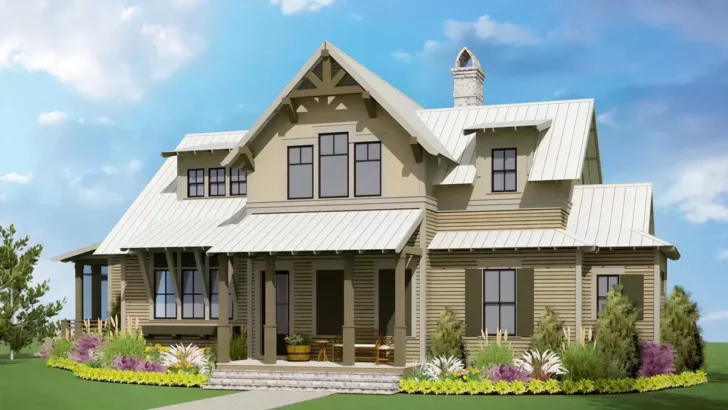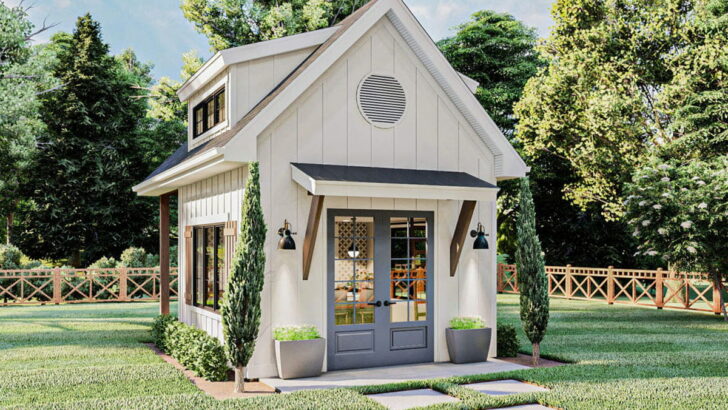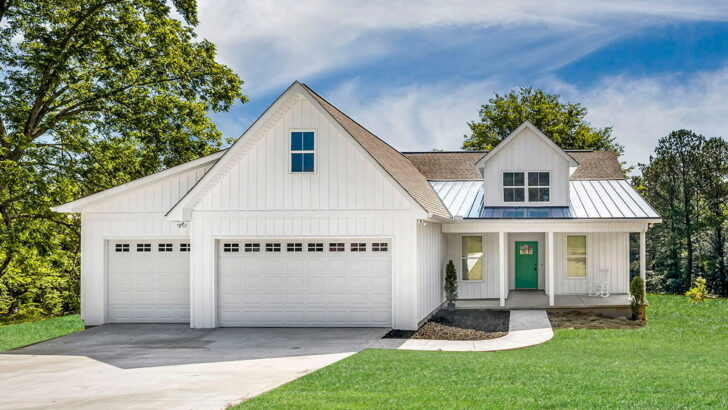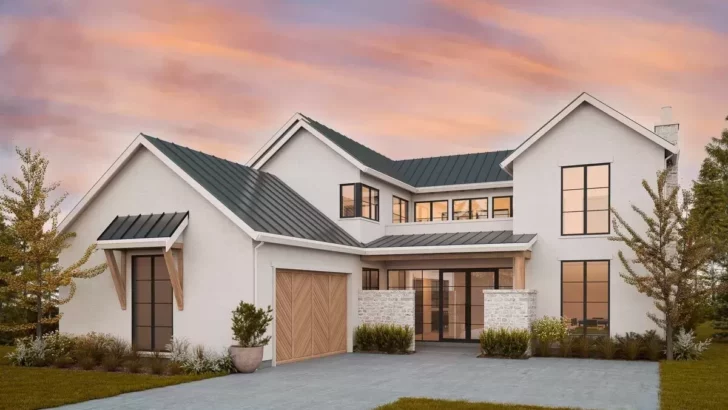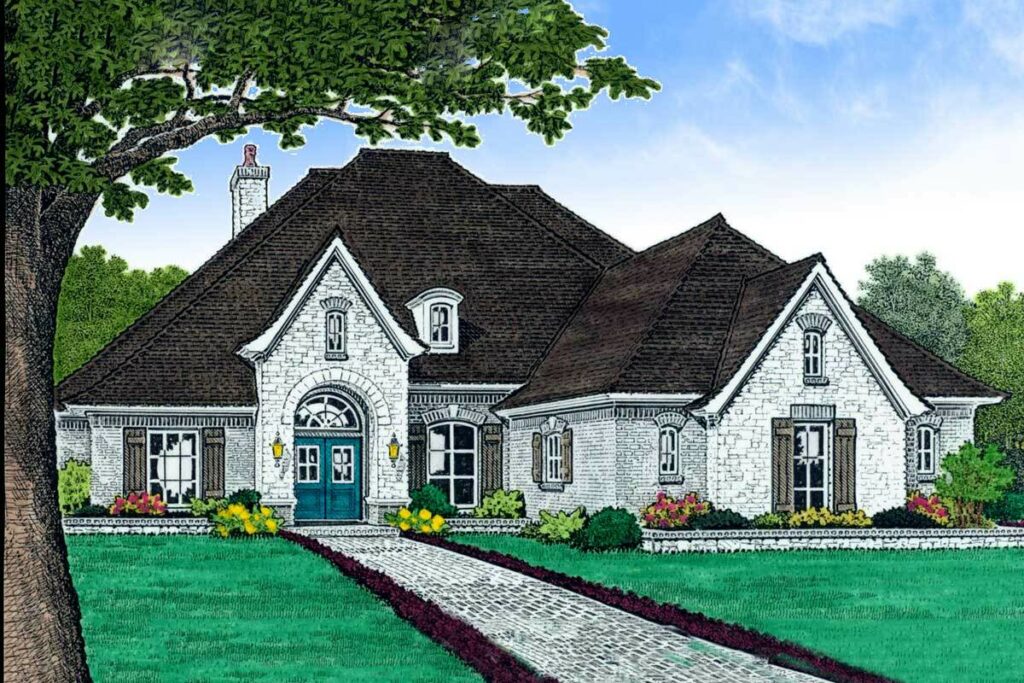
Specifications:
- 3,230 Sq Ft
- 4-5 Beds
- 3.5 – 4.5 Baths
- 1-2 Stories
- 3 Cars
Picture this, folks.
A 3,230 square foot slice of heaven, complete with all the charm of a French Country home plan, right here in our own backyard.
Oui oui, my friends!
I’m not pulling your leg – this is a real, tangible place where you can kick off your shoes after a long day, and find yourself immersed in rustic elegance.
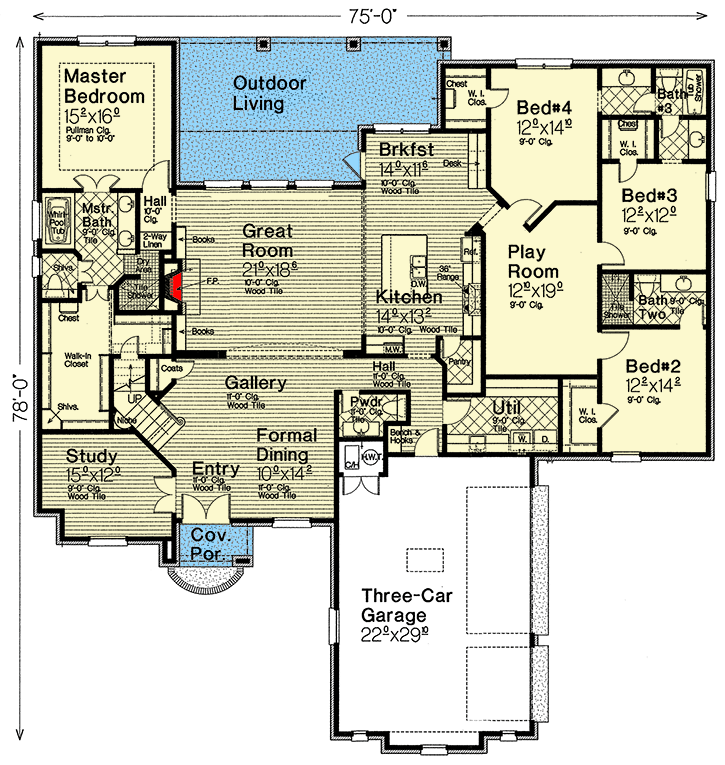
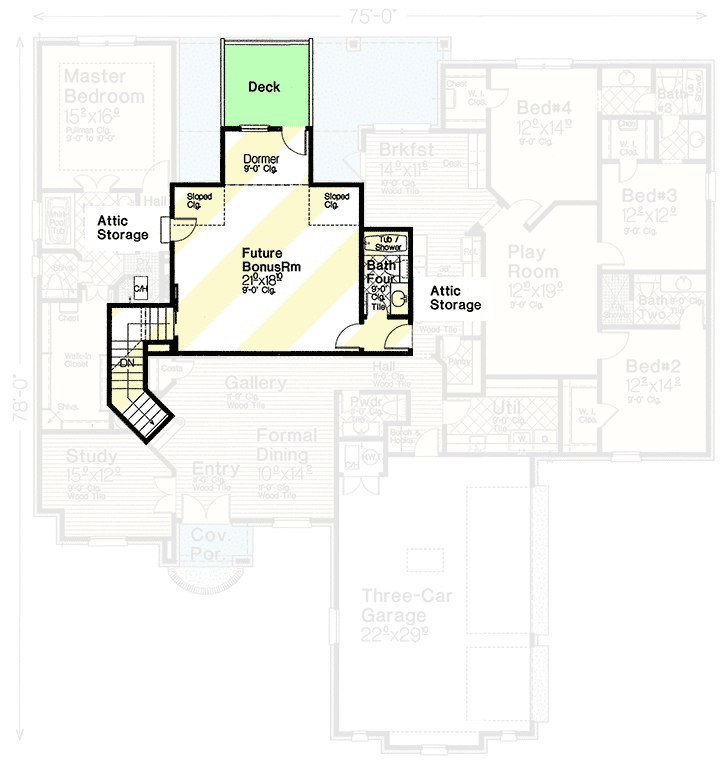
Related House Plans
You can practically hear the baguettes baking when you gaze upon the flared eaves and arched features that give the exterior a soft, storybook look. Just be sure to wipe the drool from your chin before you stroll through the front door.
Inside, an open-concept floor plan waits to pull you into the warm family embrace. This ain’t your grandma’s house plan, folks – you don’t have to be cloistered away in separate rooms here.
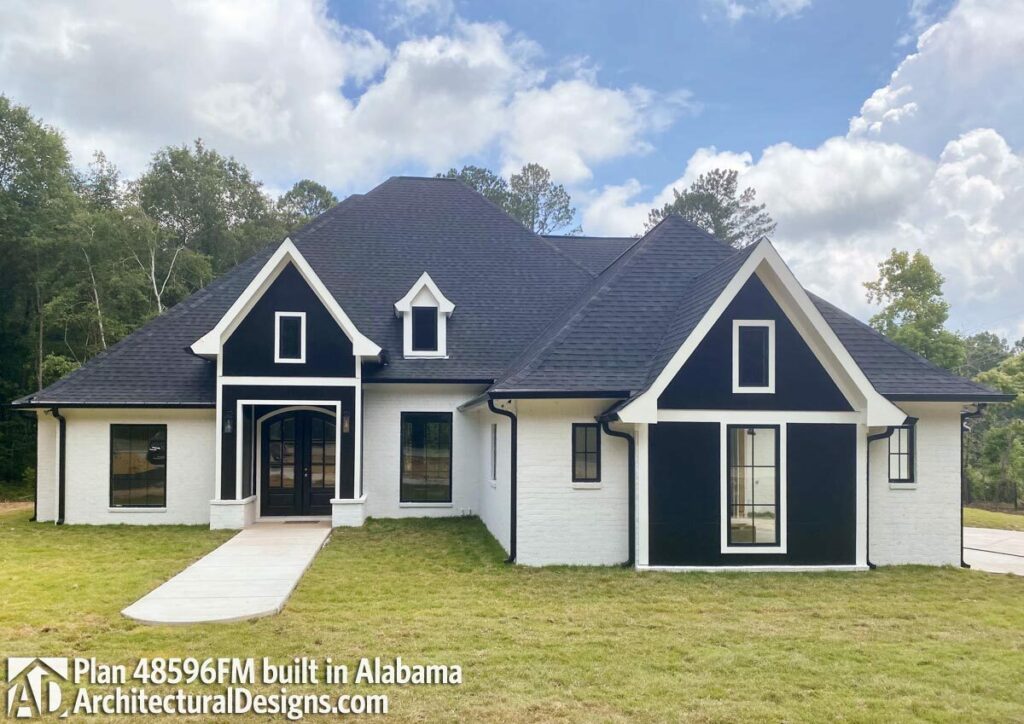
The kitchen, dining room, and living room are all one big happy family, encouraging togetherness, and – let’s be real – making it way harder for the kids to avoid dish duty.
But don’t worry, introverts, I’ve got your back. You can retreat to quieter spaces in the study or the playroom when you need a little “me” time. Or should I say “moi” time? Pardon my French.
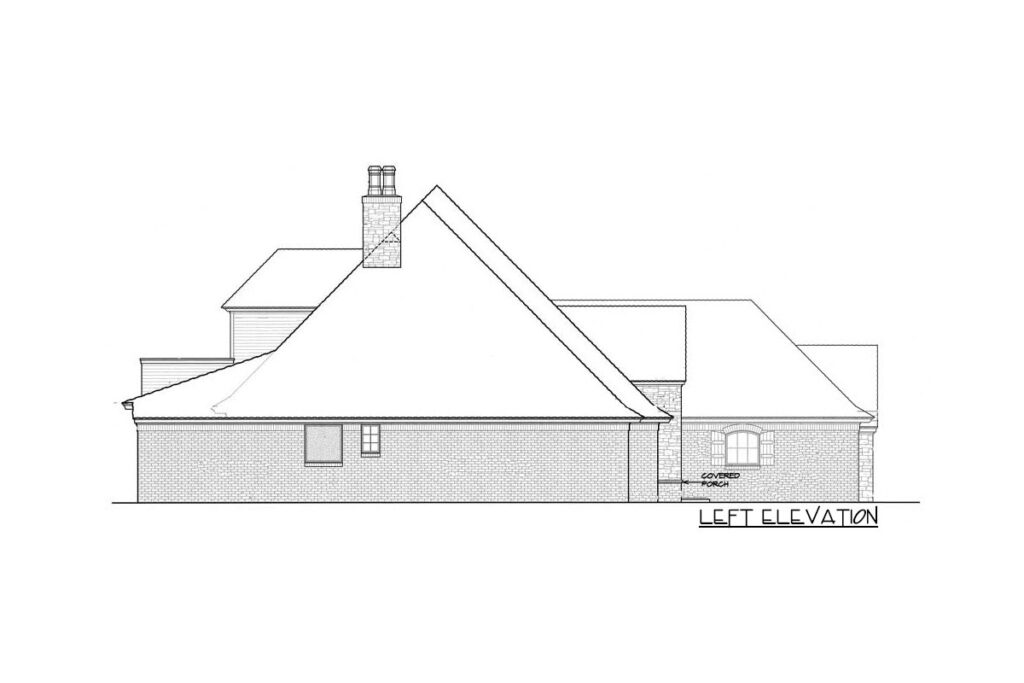
The master bedroom is what I like to call the “sanctuary suite.” Paired with a 5-fixture bath that would make any spa jealous, and an enormous walk-in closet that even Carrie Bradshaw would covet, it’s your personal oasis.
Can you smell the lavender-scented bubble baths already? Or, if you’re more of a shower person, you have enough space to perform a full Broadway musical number with your shampoo bottle microphone.
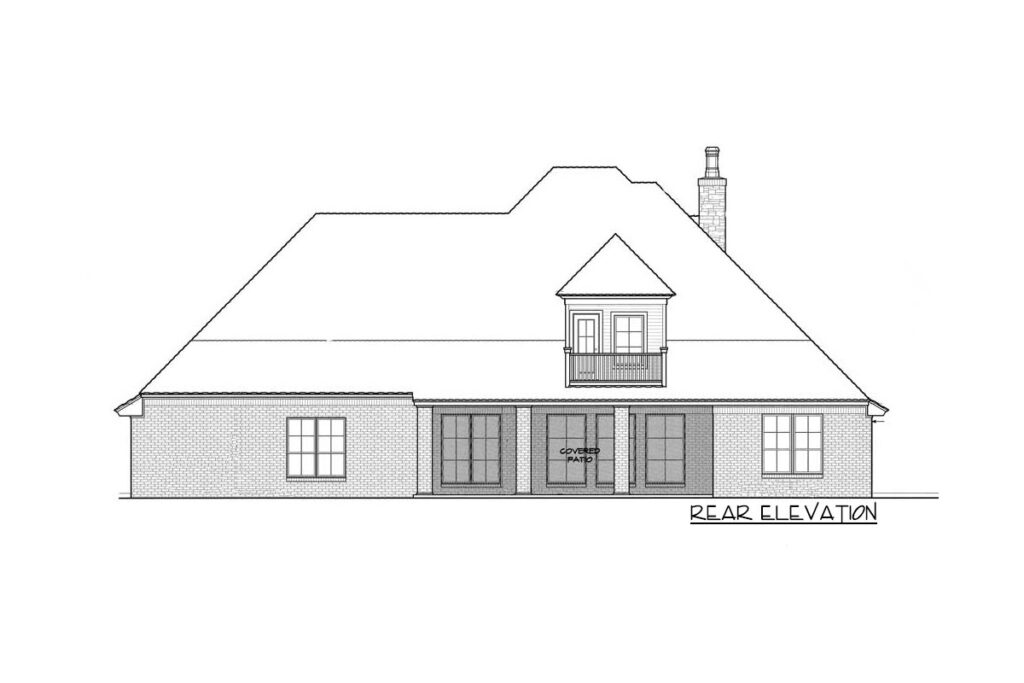
Now let’s talk about those three family bedrooms accessible through the playroom. The kiddos will love the ease of bouncing from one room to another, and parents, you’ll love not tripping over toy cars in the hallway at 2 AM.
Related House Plans
Two rooms share a cozy Jack-and-Jill bath – because nothing promotes sibling bonding like shared bathroom time. Meanwhile, the third includes its own full bath, perfect for the teen going through their “I need my space” phase. We’ve all been there, right?
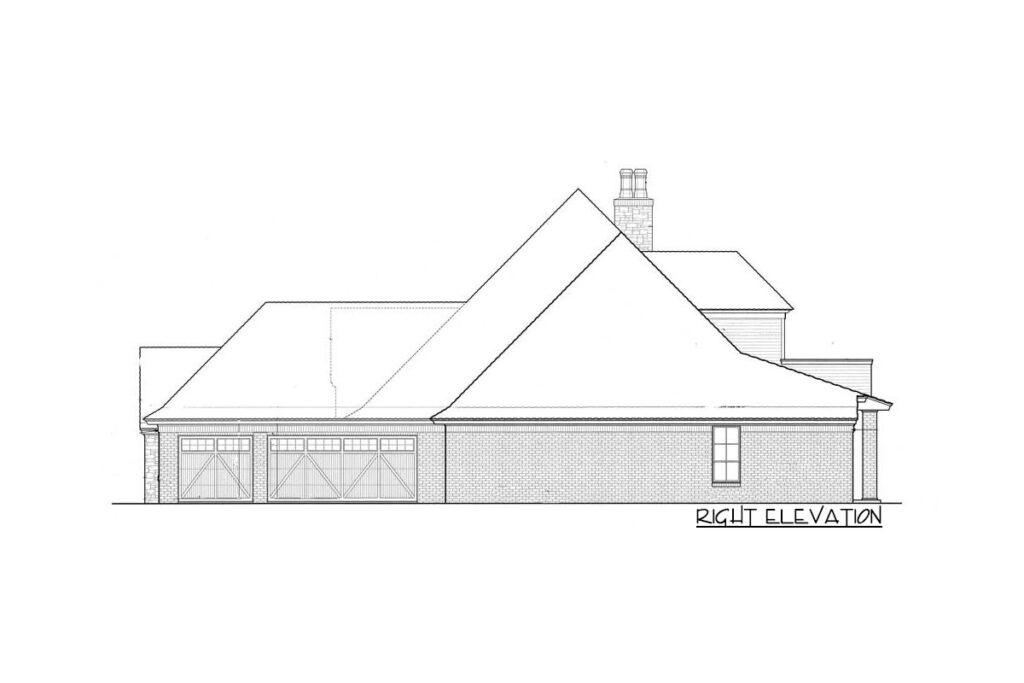
Oh, and did I mention the upstairs bonus room? What is it, you ask? That’s the beauty of it – it can be whatever you want it to be. Home theater? You bet. Yoga studio? Namaste right here. In-law suite? Well…it’s your call. The point is, it’s a flexible space ready to change with your ever-evolving needs.
And to cap it all off, there’s a three-car garage. I know what you’re thinking – it’s the perfect space for your prized vintage car collection, or, let’s be honest, all the “important” stuff you swore you’d use and never did. We won’t judge.
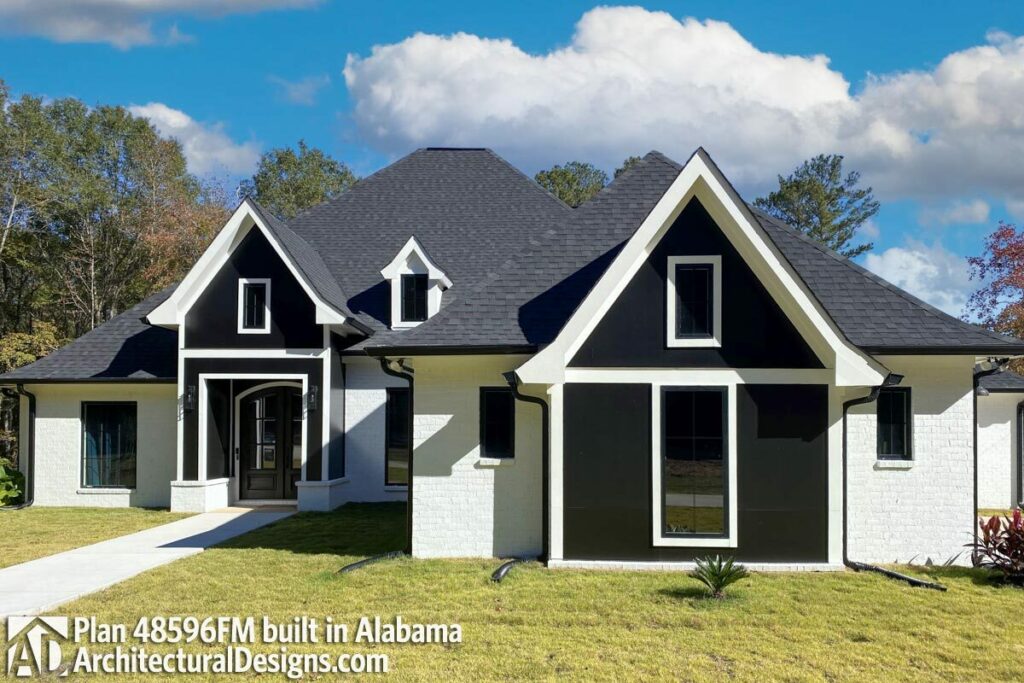
In all seriousness, this French Country home plan is a dream, a little bit of the European countryside wrapped up in a cozy, comfortable, and most importantly, functional package.
From the charming exterior to the flexible interior, it’s more than just a house. It’s a lifestyle. Now, excuse me while I go daydream about bread, cheese, and the Eiffel tower.
You May Also Like These House Plans:
Find More House Plans
By Bedrooms:
1 Bedroom • 2 Bedrooms • 3 Bedrooms • 4 Bedrooms • 5 Bedrooms • 6 Bedrooms • 7 Bedrooms • 8 Bedrooms • 9 Bedrooms • 10 Bedrooms
By Levels:
By Total Size:
Under 1,000 SF • 1,000 to 1,500 SF • 1,500 to 2,000 SF • 2,000 to 2,500 SF • 2,500 to 3,000 SF • 3,000 to 3,500 SF • 3,500 to 4,000 SF • 4,000 to 5,000 SF • 5,000 to 10,000 SF • 10,000 to 15,000 SF

