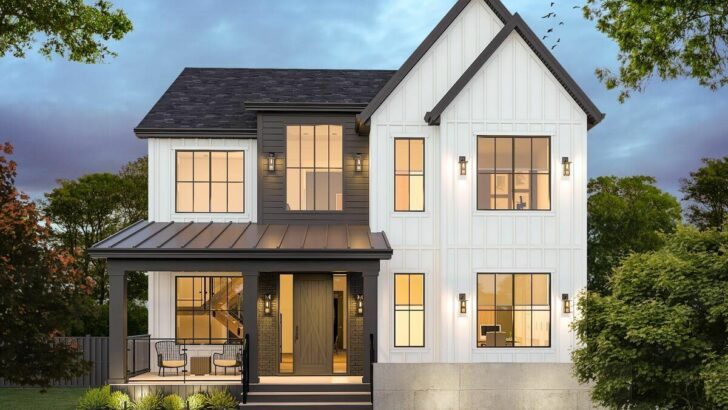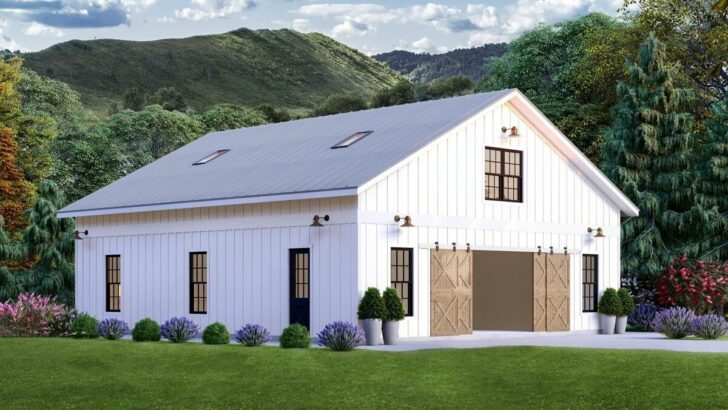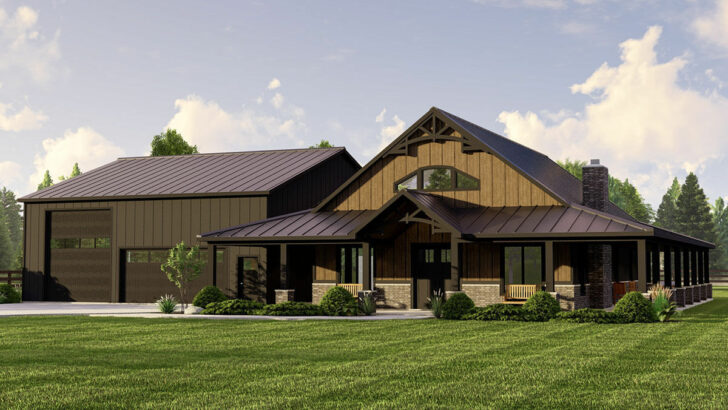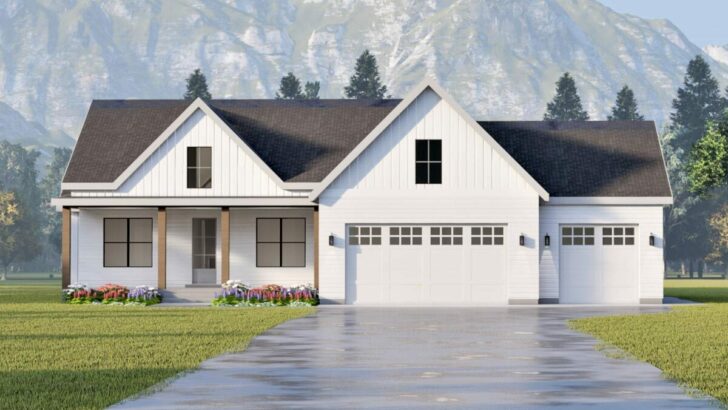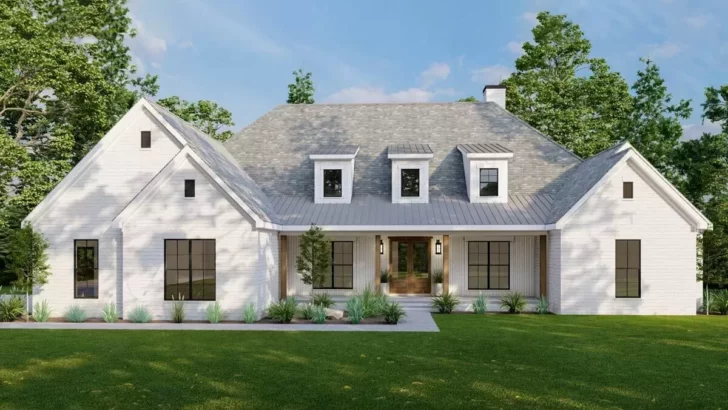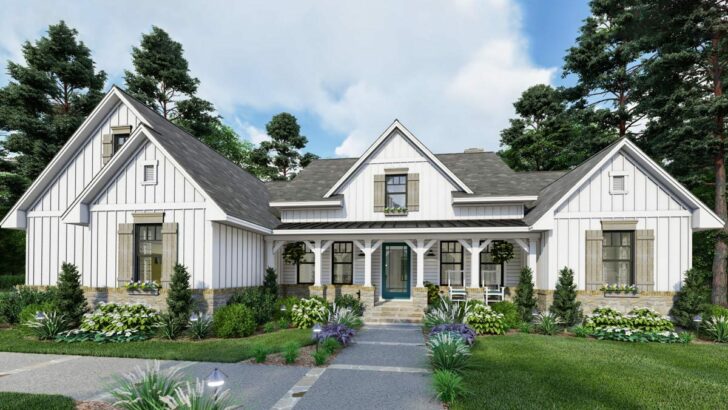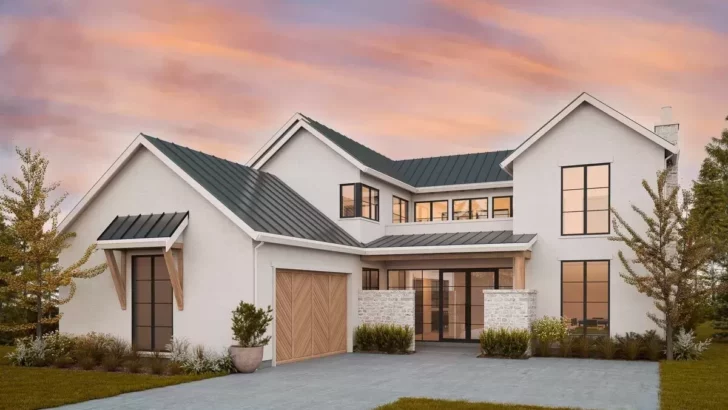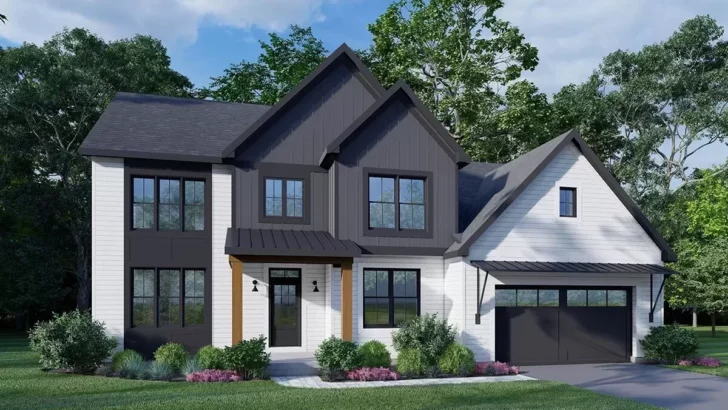
Specifications:
- 2,301 Sq Ft
- 3-4 Beds
- 2.5 – 3.5 Baths
- 1-2 Stories
- 2 Cars
Let me spin you a yarn about a house.
Not just any house, but a modern farmhouse that blends sophistication with country charm.
Picture this: sipping iced tea on your front porch, watching the world go by, all while living in architectural perfection.
Let’s dive in, shall we?
Related House Plans





This ain’t your grandpappy’s old barn. This farmhouse sparkles with iconic board and batten siding. And those three shed dormers above the front porch? They’re not just there for show; they’re like the house’s own stylish hat, completed with open-tail rafters.
Oh, and speaking of style, there’s an additional shed dormer flaunting itself over an angled 2-car garage. Because why be straight when you can be… well, angled?
Once you step inside, you’re greeted by a sea of space where everything is interconnected. Imagine whipping up your world-famous pasta in the kitchen, while your friends lounge in the great room, the sweet sound of laughter filling the air.
All this under a vaulted ceiling that soars up to 16’8″ at its highest, with decorative beams and brick features adding just the right amount of rustic charm. It’s not just an open floor plan; it’s a stage for memories.

Every great party ends up in the kitchen, right? This kitchen was made for such gatherings. Boasting an oversized walk-in pantry (hello, secret snack stash!) and a 4′ by 9′ island, there’s plenty of space for both work and casual chit-chat.
I mean, with seating on the great room side, it’s practically beckoning for brunch banter.
Related House Plans
Now, let’s talk privacy. This house is big on it. With a split bedroom layout, you can say goodbye to awkward run-ins in your pajamas. Each of these rooms isn’t just a place to crash; it’s a personal sanctuary with walk-in closets.
Ah, room for every shoe, hat, and fashion mistake. The two family bedrooms even share a posh Jack and Jill bath (and hopefully not a toothbrush).

And the master suite? With its five-fixture bath and dual vanities, it’s less a bedroom and more a personal spa retreat.
It’s not just a place to park your cars. With its angled orientation, there’s a snug corner just perfect for a workbench. Whether you’re into DIY projects, or just need a place to pretend you are, this garage has got you covered.
The house isn’t done showing off yet. With three spacious bedrooms all featuring walk-in closets, a separate office (because working from the bed is so 2020), and front and rear porches that scream “entertainment central”, it’s every homeowner’s dream.
Oh, and did I mention the tantalizing prospect of a future bonus space? Playroom, man cave, she shed… the possibilities are endless!

In a nutshell, this sophisticated modern farmhouse is like that perfect apple pie: a hint of tradition, a sprinkle of modernity, and a whole lot of warmth.
From its board and batten exterior to its seamless indoor flow and the dreamy bedroom suites, it seamlessly marries the best of both worlds. So, who’s ready for a housewarming party? I’ll bring the pie!
Plan 51840HZ
You May Also Like These House Plans:
Find More House Plans
By Bedrooms:
1 Bedroom • 2 Bedrooms • 3 Bedrooms • 4 Bedrooms • 5 Bedrooms • 6 Bedrooms • 7 Bedrooms • 8 Bedrooms • 9 Bedrooms • 10 Bedrooms
By Levels:
By Total Size:
Under 1,000 SF • 1,000 to 1,500 SF • 1,500 to 2,000 SF • 2,000 to 2,500 SF • 2,500 to 3,000 SF • 3,000 to 3,500 SF • 3,500 to 4,000 SF • 4,000 to 5,000 SF • 5,000 to 10,000 SF • 10,000 to 15,000 SF

