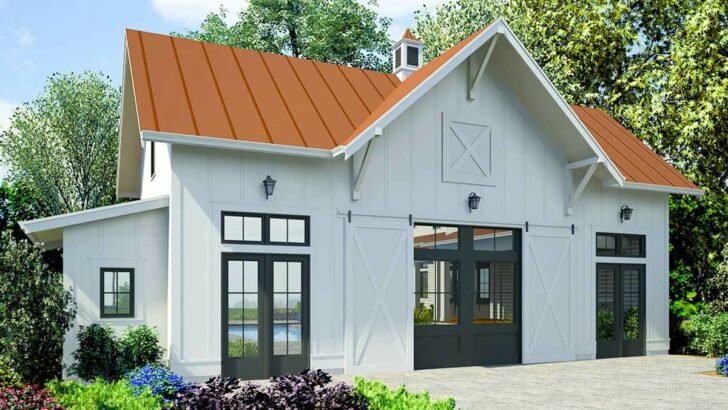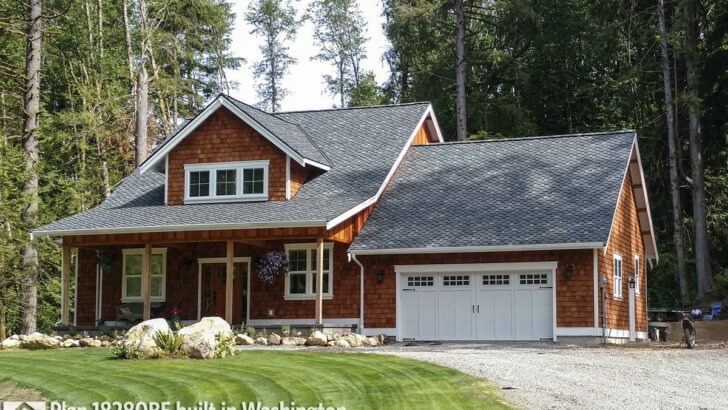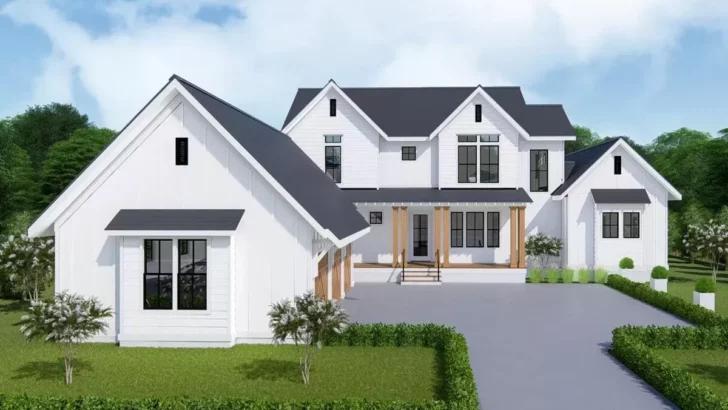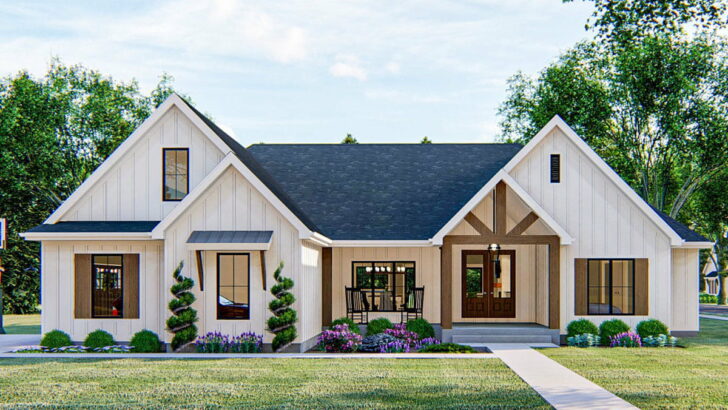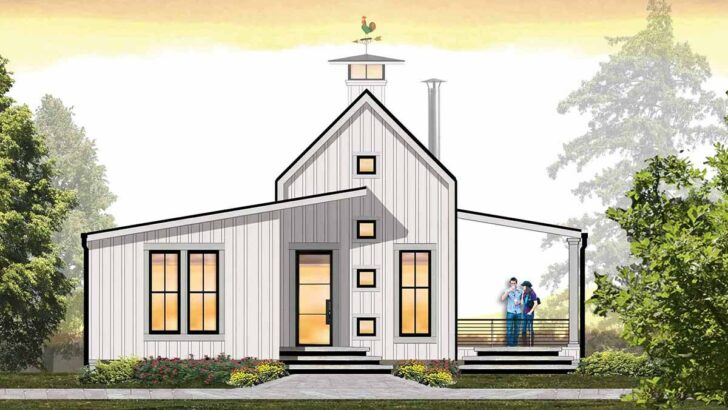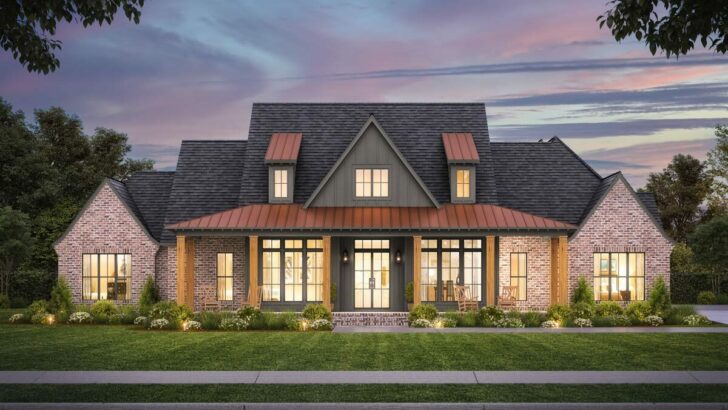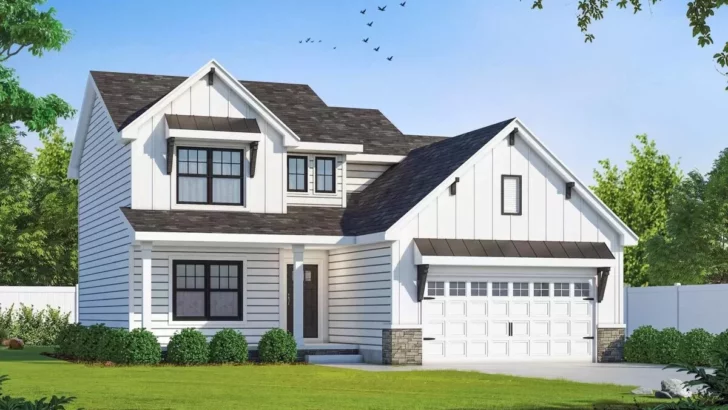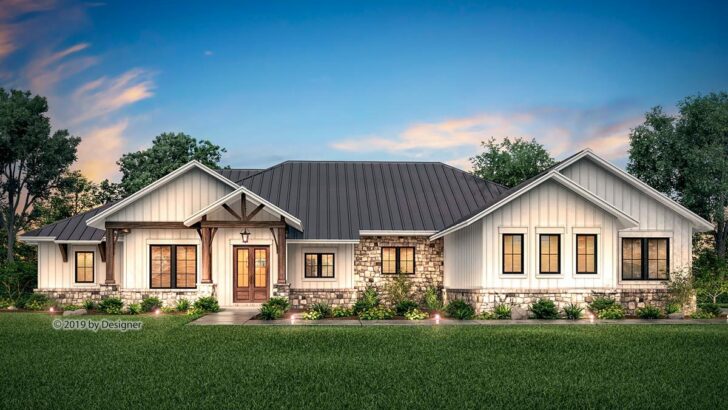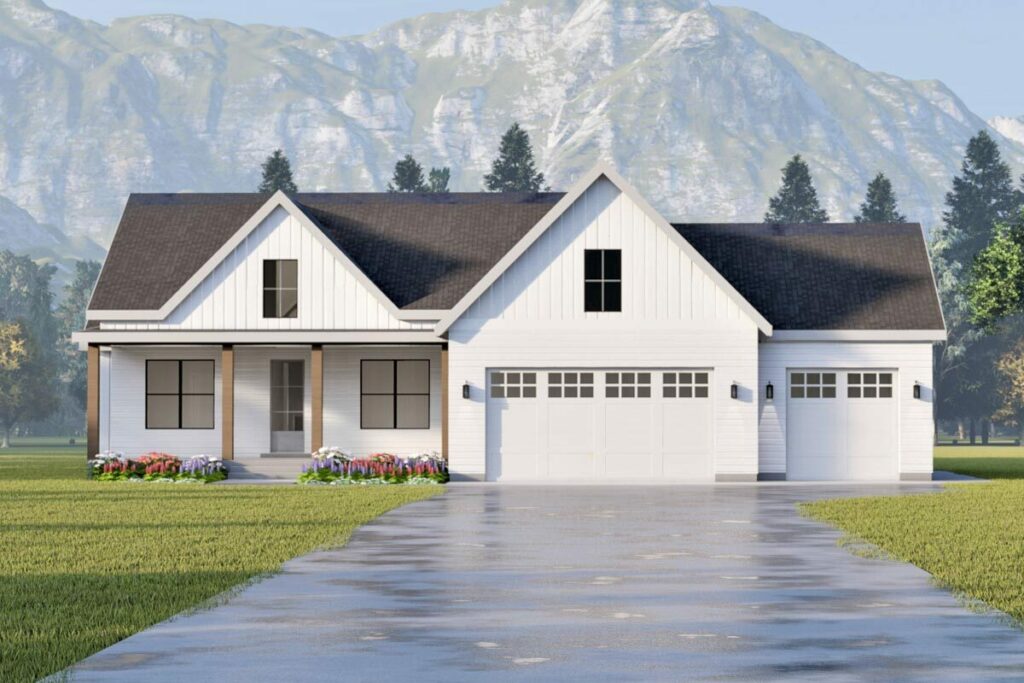
Specifications:
- 2,389 Sq Ft
- 3-7 Beds
- 2.5 – 4.5 Baths
- 1 Stories
- 2-3 Cars
Alrighty, folks, gather around!
Today we’re taking a scenic journey through the charming world of a modern farmhouse plan that features a home office and a vaulted covered rear deck, otherwise known as “your dream house.”
This beauty boasts a generous 2,389 square feet of cozy living space, and before you start worrying about your in-laws visiting, take a deep breath.
This isn’t all!
Related House Plans

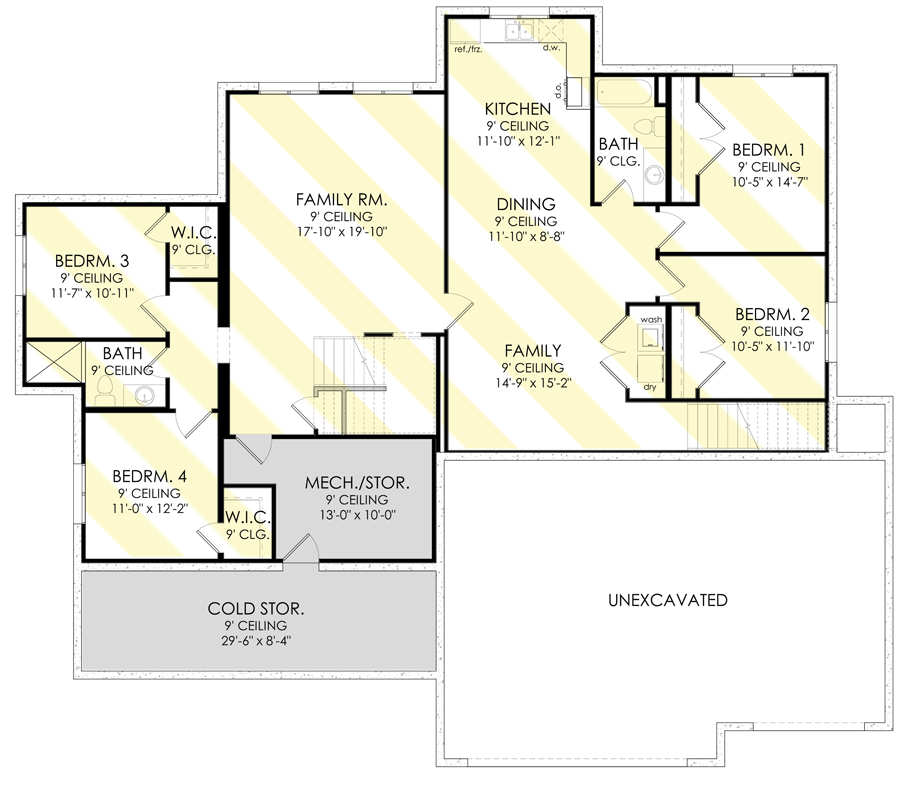
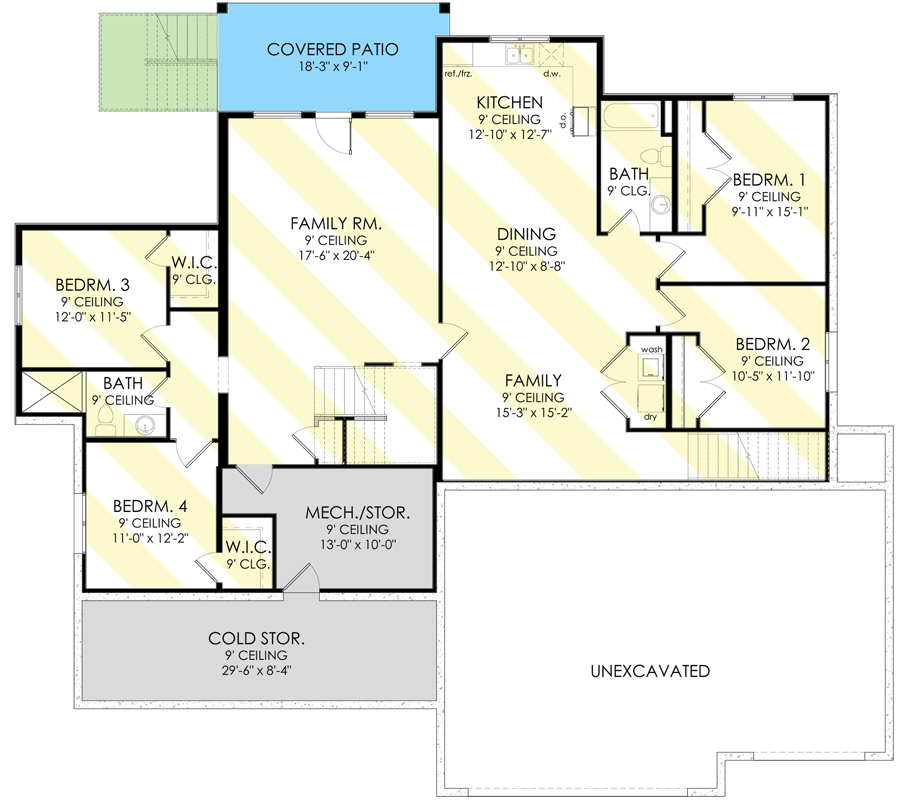

Depending on your courage level, this gem could house anywhere from 3 to 7 bedrooms and 2.5 to 4.5 bathrooms. “Now, that’s a house that adapts to life’s surprises!” you might be thinking. And you’d be right.
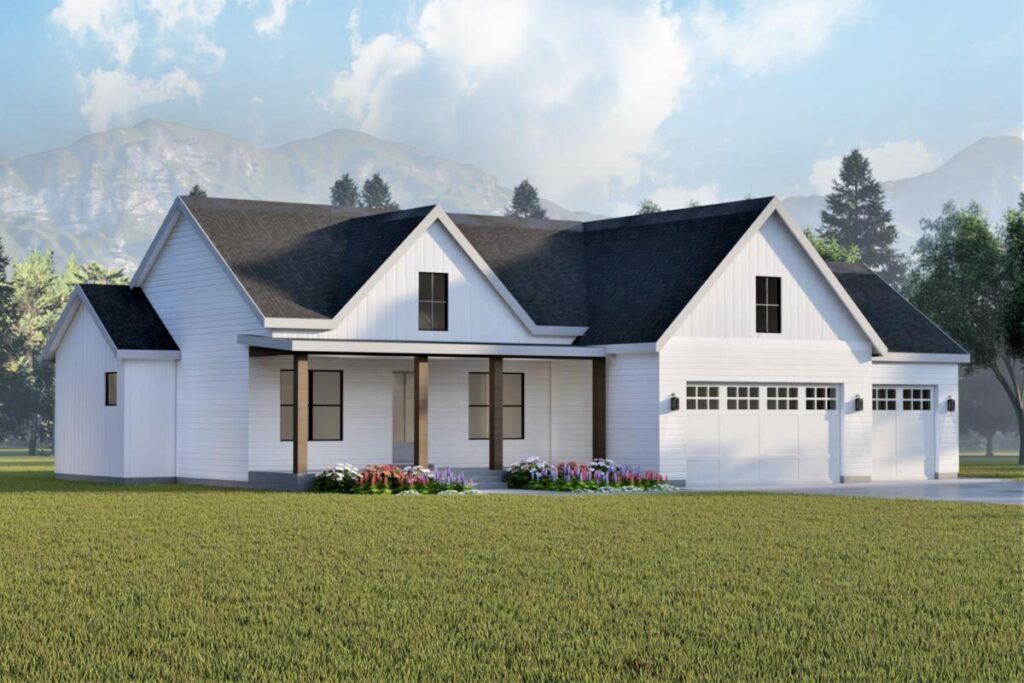
The exterior of this modern farmhouse is a marriage of clapboard and board-and-batten siding that is so beautiful it could make a siding salesman weep with joy. The front greets you with a covered porch, topped with a metal roof that gleams so bright, it could rival your future in this house!
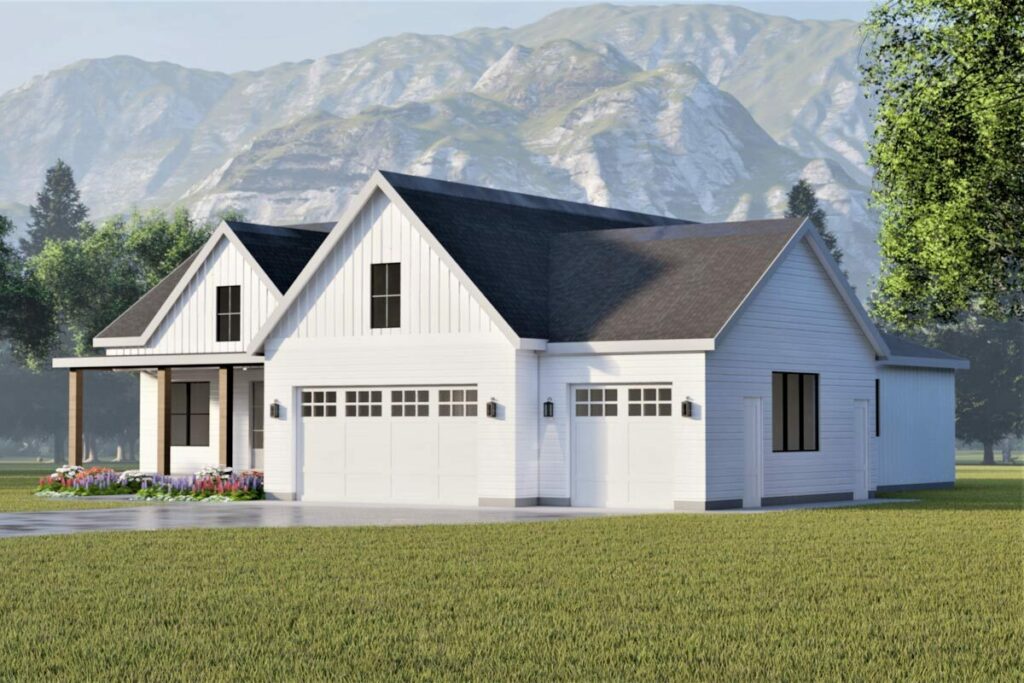
As if this wasn’t charming enough, wooden beams accentuate the porch, adding an authentic rustic vibe that says, “Yes, I’m country, but I also know how to rock the modern world.”
Stepping inside, you’re met with the jaw-dropping spectacle of vaulted ceilings in the great room. These aren’t your grandma’s ceilings, folks. They are the type of ceilings that make you want to toss your hat in the air, just to see how high it can go.
Related House Plans
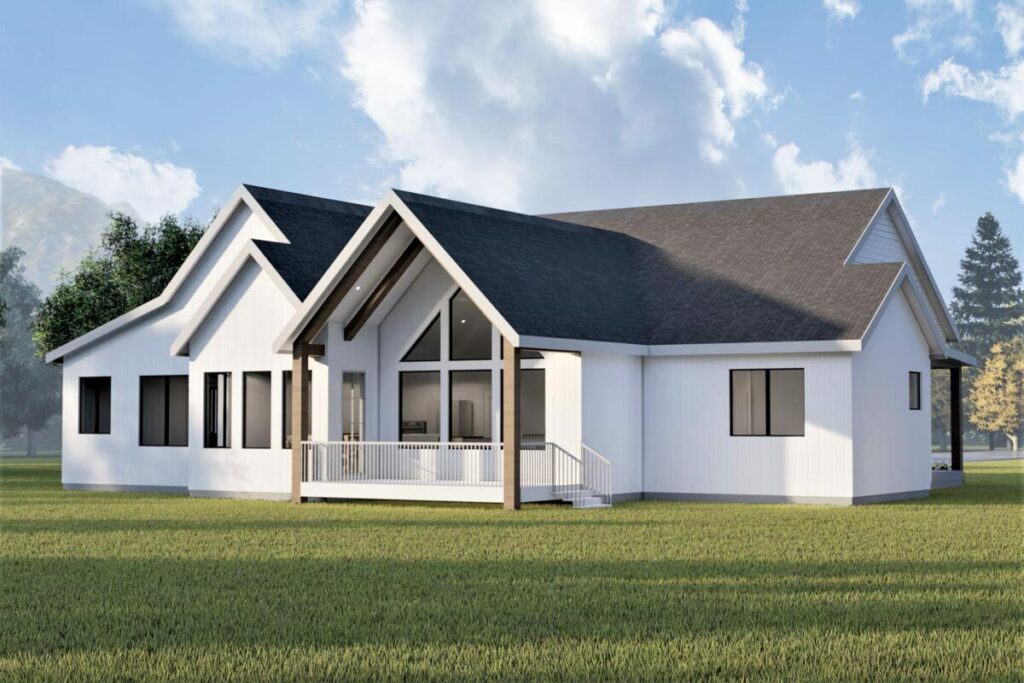
You’ll find a fireplace flanked by cabinetry, creating the perfect spot for cozy family gatherings. Add a series of windows that allow for breathtaking views of the backyard, and we’re talking about a living space that’s just begging to host a home concert.
The open-floor layout leads you effortlessly into a kitchen where every aspiring home chef would want to hang their apron. It’s the kind of kitchen that makes you consider taking up cooking, even if your current specialty is instant noodles.
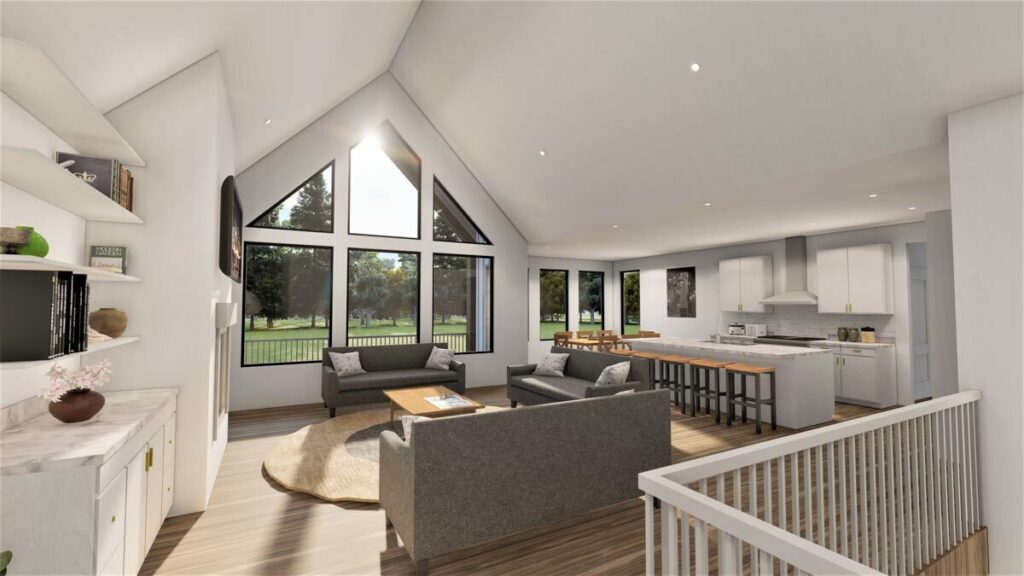
And with a perfect sightline to the great room and backyard, you can whip up a feast without losing sight of the kiddos or missing a minute of your favorite reality show.
As for the rest of the main level, let’s just say that privacy and comfort have never cohabited so elegantly. We’re talking about two bedrooms complete with walk-in closets that can accommodate everything from your summertime flip-flops to your collection of vintage cowboy boots.

A segmented bathroom with double vanities provides ample space for everyone to primp and prep in peace. And for those of us desperately seeking a quiet place to work or contemplate the mysteries of life, there’s an at-home office waiting with open arms.
Tucked away for maximum tranquility, the primary suite is nothing short of an in-home retreat. Picture this: a spacious bedroom that spills into a luxurious bathroom complete with double vanities, standing shower, and a tub just waiting to soak your worries away.
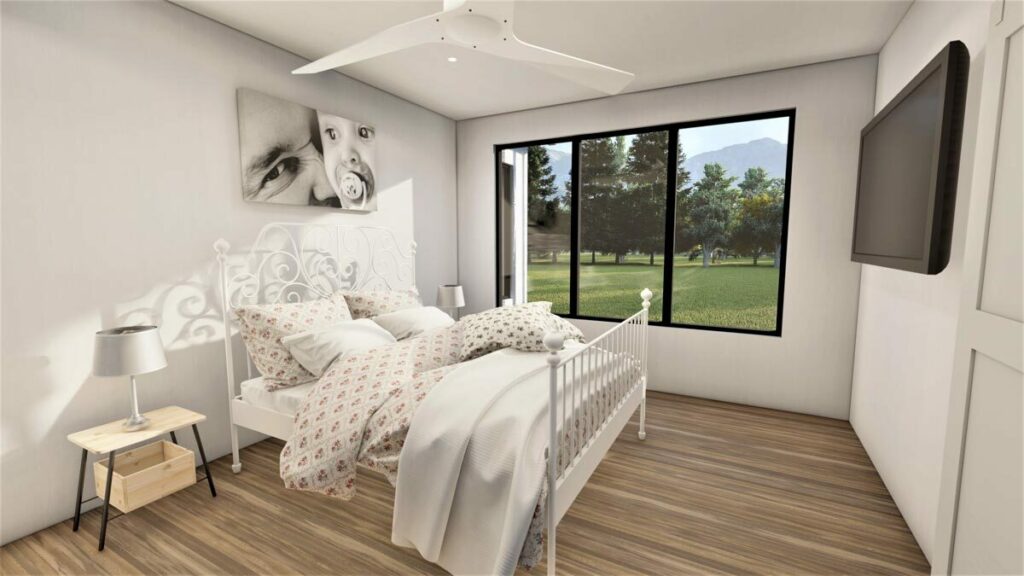
Oh, and did I mention the walk-in closet? You could practically live in there.
But we’re not done yet, folks. The cherry on this architectural sundae is the basement expansion. This isn’t just your ordinary basement; it’s a potential in-law apartment or the ultimate teenager’s dream, offering an additional 911 square feet of heated living area for the main home and a whopping 1,019 square feet for the apartment.
Complete with a family room and two more bedrooms with walk-in closets, this space offers flexibility, functionality, and plenty of storage.

In conclusion, this modern farmhouse is not just a house; it’s a lifestyle. It’s the perfect blend of country charm and modern design, offering space, luxury, and flexibility in a stunning package.
So why wait? Grab your overalls, pack your modern sensibilities, and get ready to embark on a charming country living with a twist! It’s time to turn this dream into your address.
Plan 490023NAH
You May Also Like These House Plans:
Find More House Plans
By Bedrooms:
1 Bedroom • 2 Bedrooms • 3 Bedrooms • 4 Bedrooms • 5 Bedrooms • 6 Bedrooms • 7 Bedrooms • 8 Bedrooms • 9 Bedrooms • 10 Bedrooms
By Levels:
By Total Size:
Under 1,000 SF • 1,000 to 1,500 SF • 1,500 to 2,000 SF • 2,000 to 2,500 SF • 2,500 to 3,000 SF • 3,000 to 3,500 SF • 3,500 to 4,000 SF • 4,000 to 5,000 SF • 5,000 to 10,000 SF • 10,000 to 15,000 SF

