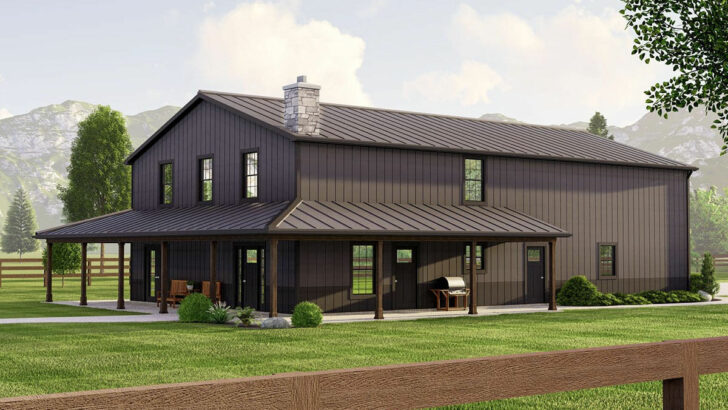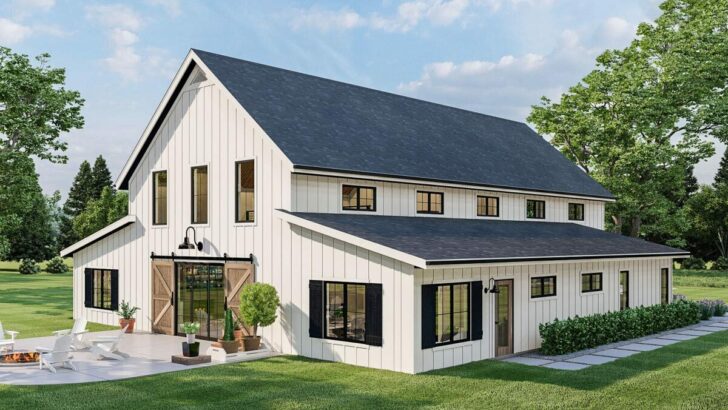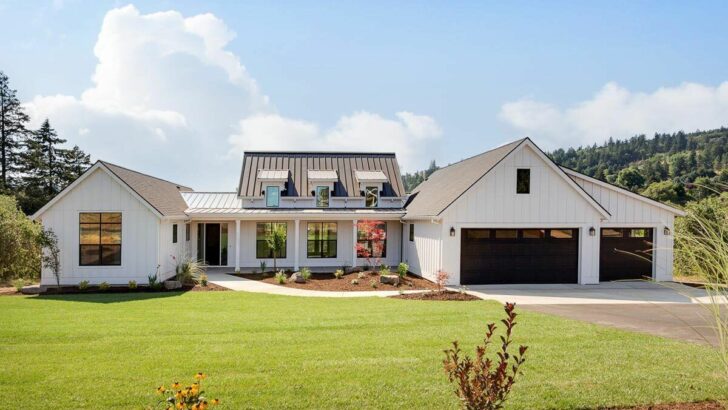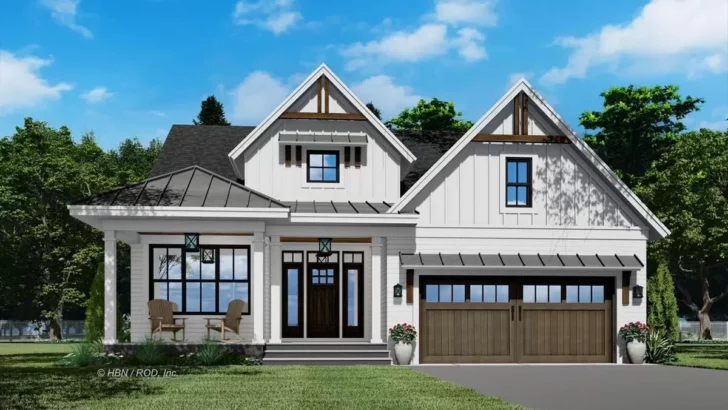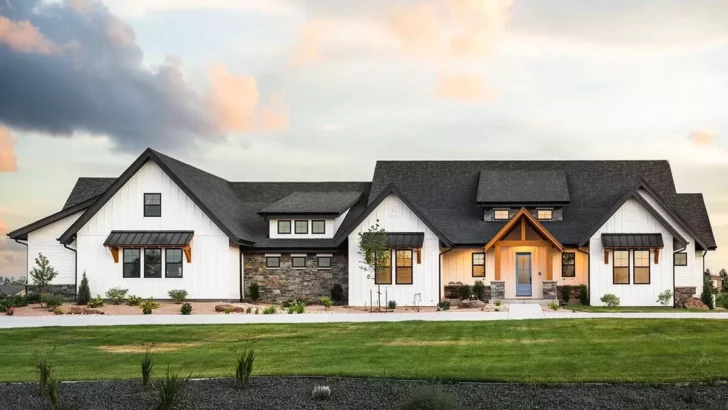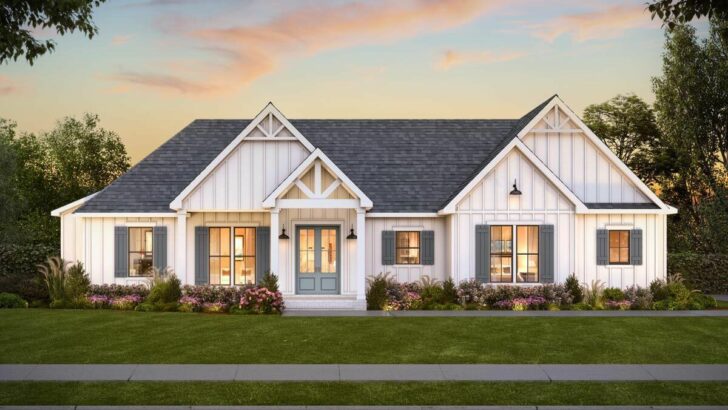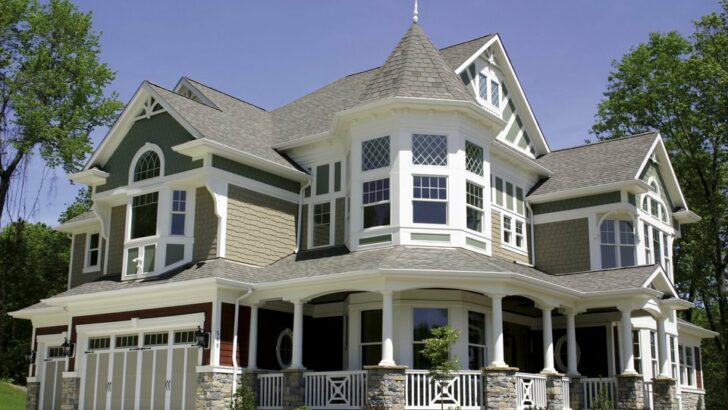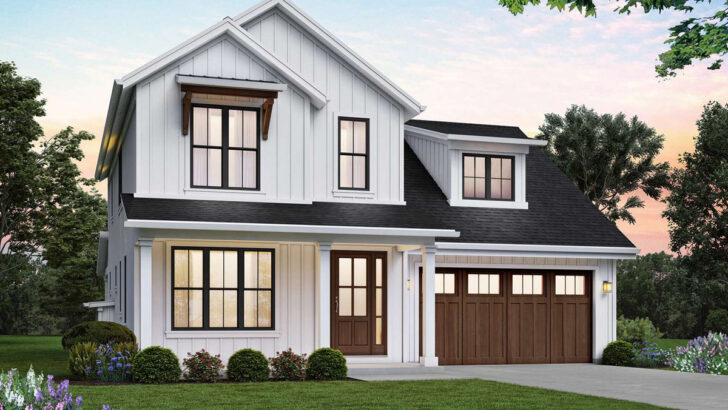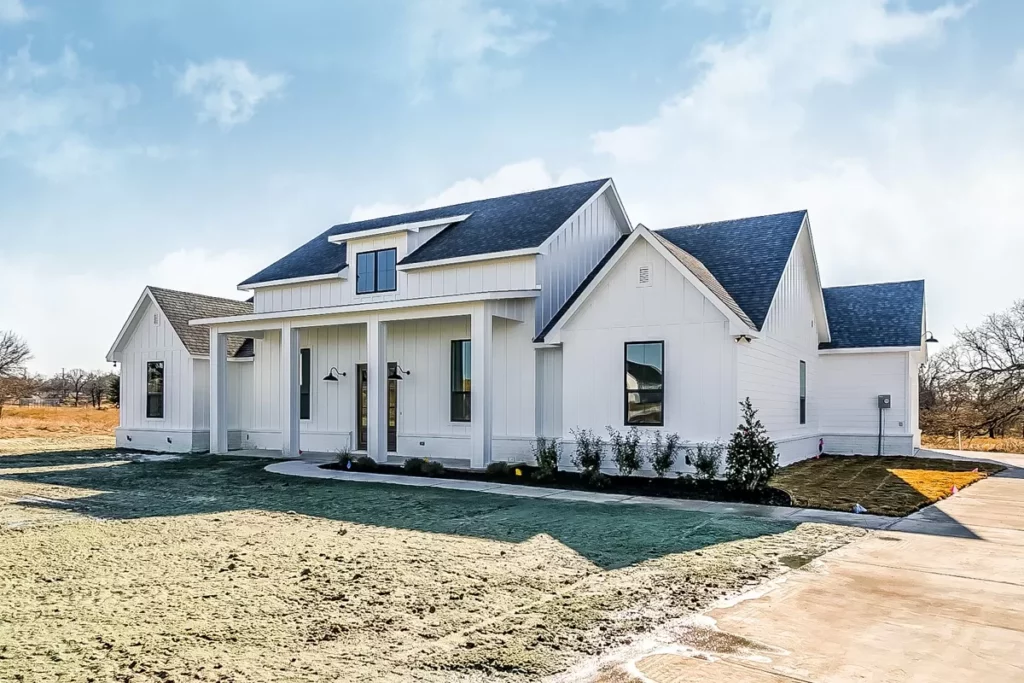
Specifications:
- 2,253 Sq Ft
- 3 Beds
- 2.5 Baths
- 1 Stories
- 2 Cars
Ah, the modern farmhouse – a delightful blend of rustic charm and contemporary chic, much like peanut butter and jelly, if PB&J could provide shelter and increase in value over time.
Today, let’s embark on a whimsical tour of a house plan that promises not just walls and a roof, but a concoction of comfort, style, and the kind of curb appeal that makes passersby slow down and think, “Wow, I wonder what their secret is.”
Spanning a cozy 2,253 square feet, this abode is not your typical farmhouse. It’s got the kind of symmetrical front elevation that whispers, “I’ve got my life together,” complemented by bright-white board and batten siding.
The dark window sashes and shutters are like the farmhouse’s eyeliner, adding a dash of drama to its otherwise serene facade.
As you step into the foyer, you’re greeted not just by an air of welcome, but by a dining room to your right that screams, “I’m sophisticated, but also know how to have a good time.”
Related House Plans
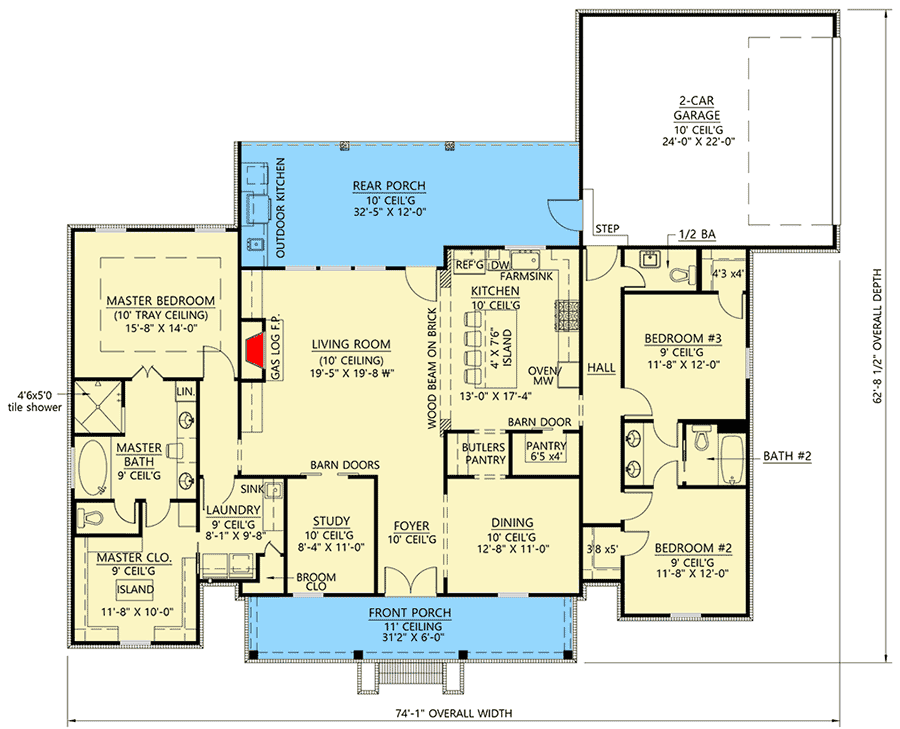
This dining area is sneakily connected to the kitchen via a butler’s pantry – because, let’s be honest, who hasn’t dreamt of living in a home with a feature that makes you feel a tad aristocratic?
Adjacent to the living room, a quiet study offers refuge for the thinker, the dreamer, or the desperate parent seeking a hideout from the joyous cacophony of family life.
It’s the perfect spot to ponder over life’s mysteries or simply binge-watch your favorite series without judgment.
At the heart of this home lies the open-plan living room and kitchen – the modern hearth where stories are shared, meals are prepared, and memories are made.
This central living space is designed for flow, functionality, and the occasional dance-off.
And for those who love the great outdoors but prefer to keep the comfort of indoor living a step away, the rear porch, complete with an outdoor kitchen, offers a serene retreat.
Related House Plans
Imagine sizzling steaks or mixing cocktails as the sun sets, all within the comfort of your backyard.
The kitchen itself is a marvel, boasting a spacious island that doubles as a casual dining spot and a command center for meal prep.
The farm sink and barn door pantry add a touch of rustic charm, ensuring that your culinary adventures are both stylish and practical.
Now, let’s talk about the private master suite.
Secluded on the left side of the house, it serves as a sanctuary from the hustle and bustle of daily life.
With a tray ceiling adding an elegant touch, a sprawling master closet complete with a dresser island, and direct access to the laundry room, convenience and luxury are at your fingertips.
The 5-fixture master bath promises a spa-like experience, turning every day into a retreat.
Continuing our journey through this modern farmhouse, let’s not forget about the other members of the household.
Positioned at the front, near the side-entry double garage, are two additional bedrooms.
These aren’t just any bedrooms; they share a Jack-and-Jill bath, making mornings less of a battlefield and more of a peaceful negotiation territory.
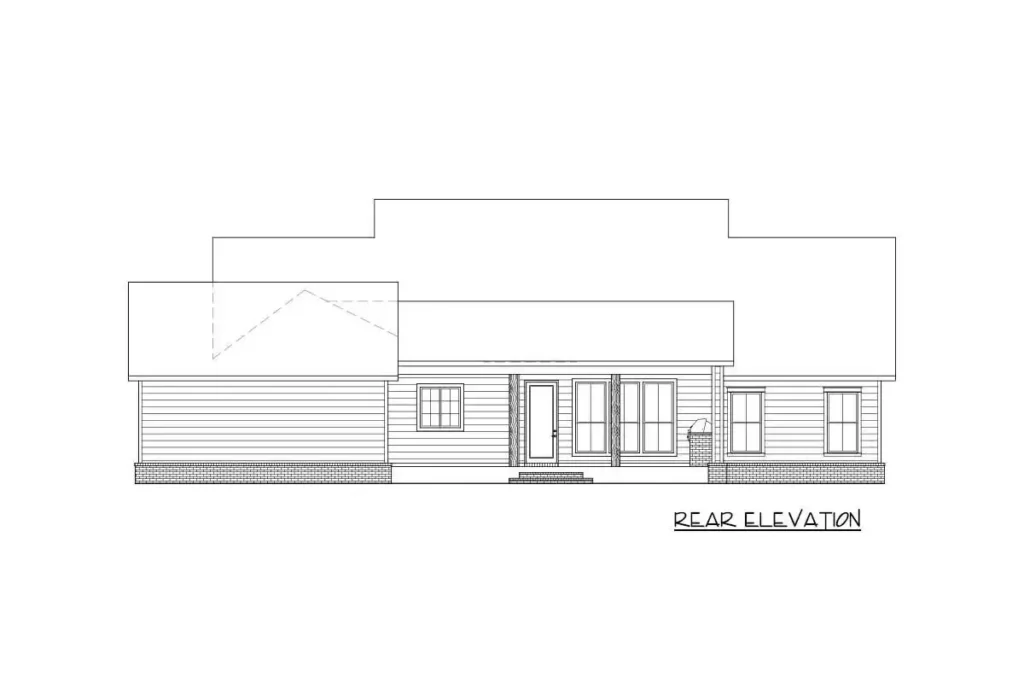
It’s the perfect setup for siblings or guests, offering privacy and convenience without sacrificing the home’s cohesive feel.
These bedrooms are more than just sleeping quarters; they’re realms of personal expression and sanctuaries of solitude.
Imagine them as blank canvases for their occupants, ready to be filled with posters of pop stars, shelves of trophies, or whatever treasures define the personalities within.
Now, let’s circle back to the heart of the home – the kitchen and living area.
This space is designed not just for living, but for living well.
The open layout ensures that whether you’re flipping pancakes on a lazy Sunday morning or hosting the most epic game night, everyone can be part of the action.
It’s a space where laughter fills the air, and the aroma of home-cooked meals acts as a universal language of love and comfort.
As seasons change and the warm embrace of summer beckons, the rear porch becomes an extension of the home’s living space.
It’s here that the indoor-outdoor lifestyle truly comes to life, blending the comfort of the indoors with the beauty of nature.
Whether it’s a quiet morning with a cup of coffee or a lively family barbecue, this space adapts to the rhythm of your life.
The outdoor kitchen on the porch isn’t just a fancy addition; it’s a nod to those who believe that cooking under the open sky is the only way to truly free the flavors.
It’s for the grill masters, the cocktail shakers, and the sunset chasers.
This porch isn’t just part of the house; it’s a lifestyle—a testament to the joy of outdoor living.
Stepping back inside, the butler’s pantry deserves a moment in the spotlight.
This isn’t just a passageway between the dining room and kitchen; it’s a secret weapon for entertaining.
It’s where magic happens, where wine bottles appear as if by magic and dishes vanish only to reappear sparkling clean.
In a home that celebrates the joy of gathering, the butler’s pantry is the unsung hero, making hosting seem effortless.
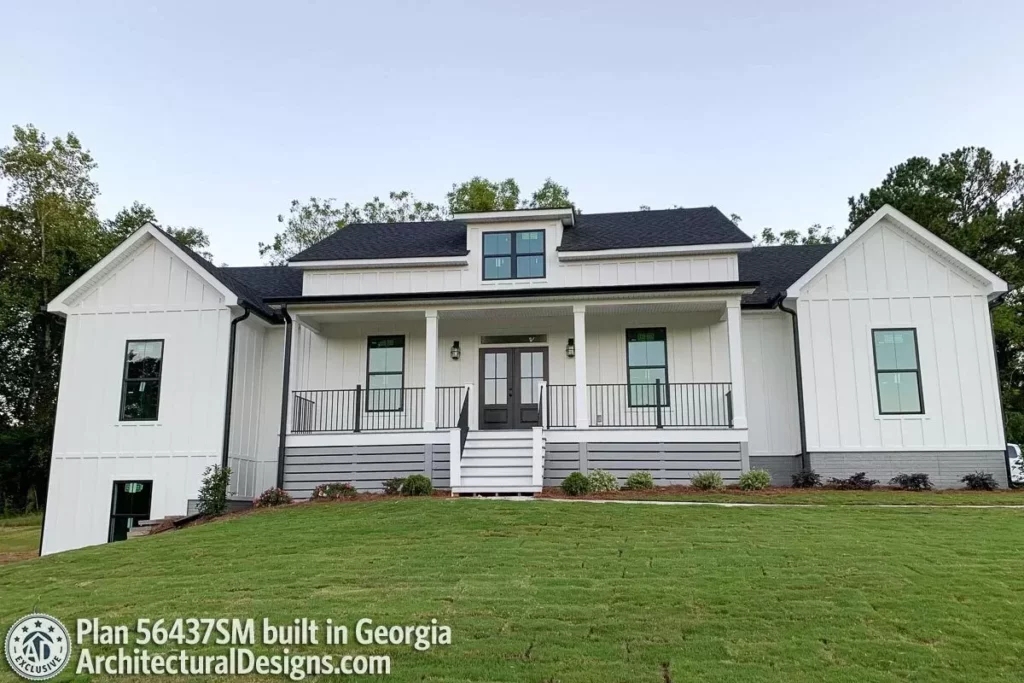
In a world where homes often feel like they’re churned out of a cookie-cutter mold, this modern farmhouse stands as a beacon of individuality and charm.
Its thoughtful design merges function with beauty, ensuring that every square foot is not just utilized but cherished.
From the private master suite that whispers sweet dreams to the communal spaces that echo with laughter, this house is not just a structure; it’s a canvas for life’s moments.
As our tour concludes, it’s clear that this modern farmhouse is more than just a place to hang your hat.
It’s a sanctuary, a gathering place, and a testament to the idea that the best homes are those built with love, laughter, and a touch of farmhouse charm.
Whether you’re a budding chef, a solitude seeker, or a family entertainer, this house whispers, “Welcome home,” promising that within its walls, life can be lived fully and beautifully.
You May Also Like These House Plans:
Find More House Plans
By Bedrooms:
1 Bedroom • 2 Bedrooms • 3 Bedrooms • 4 Bedrooms • 5 Bedrooms • 6 Bedrooms • 7 Bedrooms • 8 Bedrooms • 9 Bedrooms • 10 Bedrooms
By Levels:
By Total Size:
Under 1,000 SF • 1,000 to 1,500 SF • 1,500 to 2,000 SF • 2,000 to 2,500 SF • 2,500 to 3,000 SF • 3,000 to 3,500 SF • 3,500 to 4,000 SF • 4,000 to 5,000 SF • 5,000 to 10,000 SF • 10,000 to 15,000 SF

