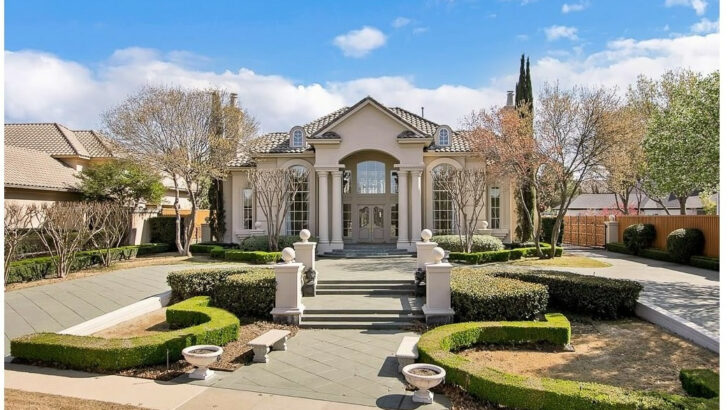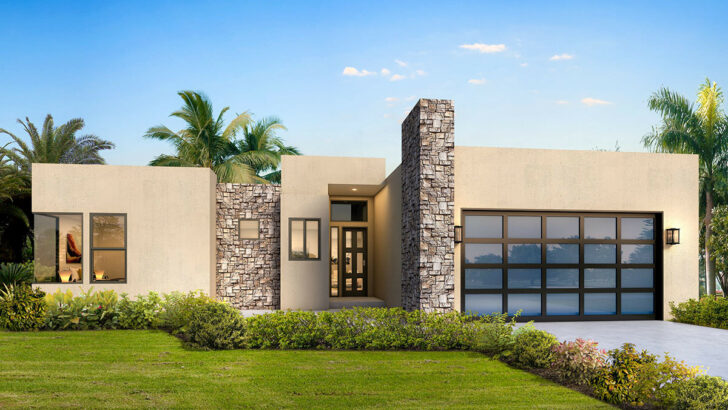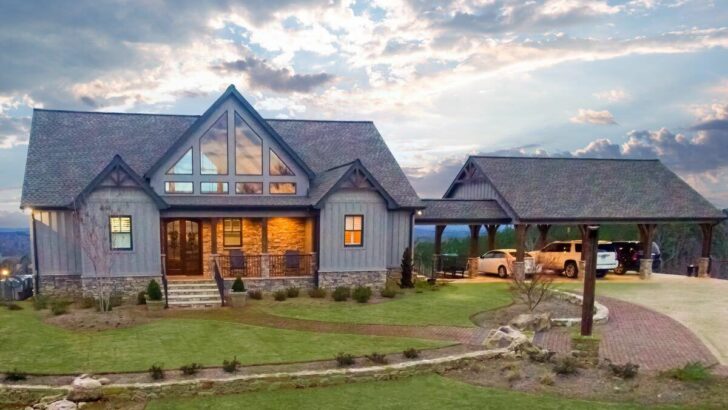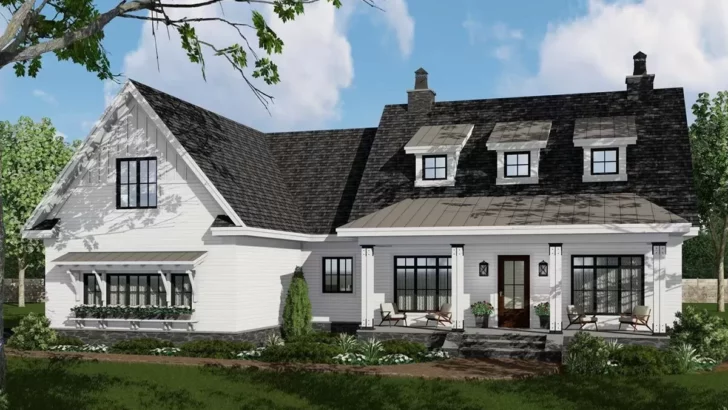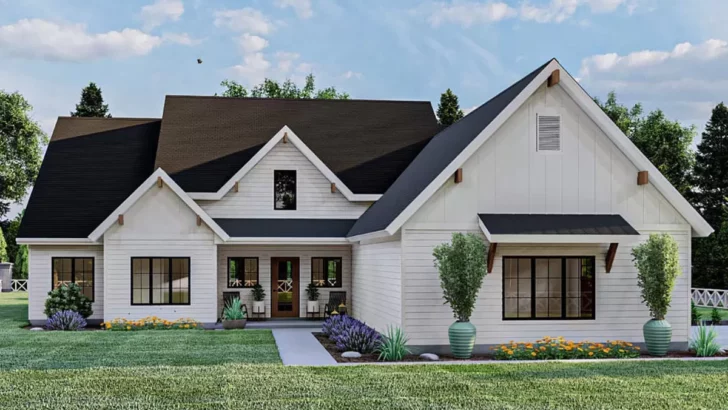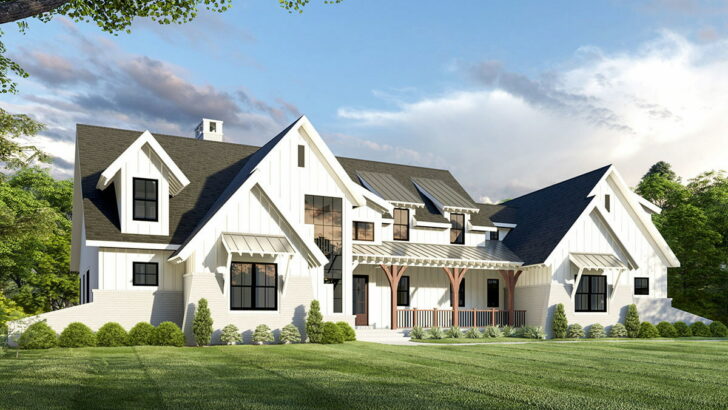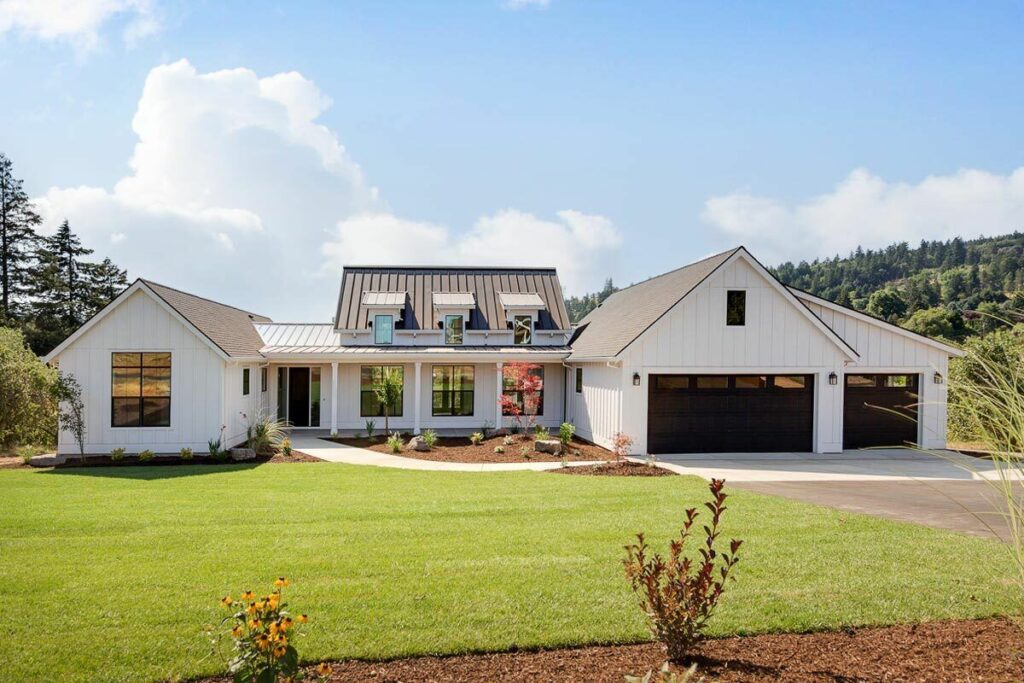
Specifications:
- 2,798 Sq Ft
- 3 Beds
- 2.5 Baths
- 1 Stories
- 3 Cars
Have you ever walked into a space and felt like you could finally breathe?
That’s exactly the vibe of this stunning 2,798 square foot modern farmhouse.
It’s like someone took a giant breath of fresh country air and built a house around it.
Let me walk you through this architectural masterpiece, and trust me, it’s like reading a good book with a cup of tea on a lazy Sunday afternoon—comforting, engaging, and with a few surprises along the way.
First off, let’s talk about the heart of this home: the vaulted ceilings.
These aren’t just any vaulted ceilings; they’re the kind that stretch up to the sky, begging the clouds to come in for a visit.
Related House Plans
And the open space?
It’s like the living and dining area decided walls were too mainstream and opted for an open relationship.
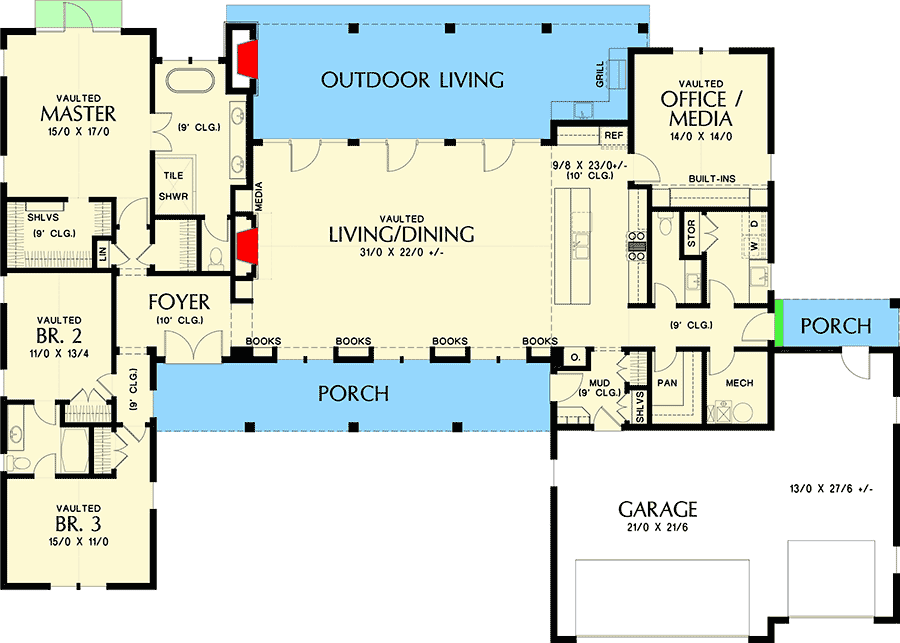
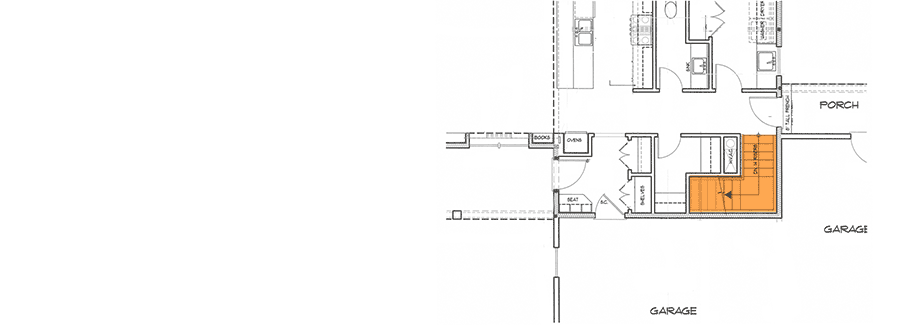
It’s spacious, it’s airy, and it’s got views that stretch from the front door to the back porch, making you wonder if you’re still indoors or if you’ve stepped into a piece of the great outdoors.
Now, imagine yourself cuddled up by a roaring fire.
Got that image?
Related House Plans
Good.
Now, double it because this house doesn’t play by the one-fireplace rule.
There’s a big, cozy fireplace inside for those chilly evenings when all you want to do is curl up with a good book.
And then there’s a second fireplace outside on the covered porch for when you want to enjoy the fresh air without sacrificing the warm, toasty feeling.
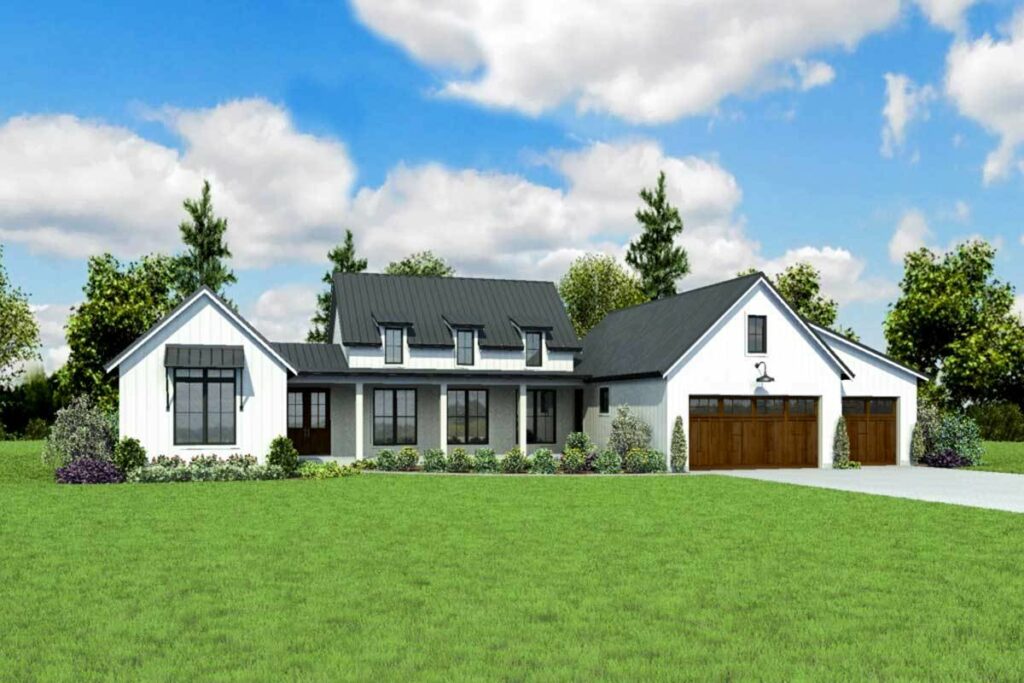
It’s like having your cake and eating it too, but with fireplaces.
And the kitchen!
If you’ve ever been in the middle of cooking and thought, “If only there was a raised eating bar to hide this chaos from my guests,” well, wish granted.
This kitchen not only comes with a magical mess-concealing bar but also features a walk-in pantry that’s just a few steps away.
It’s like the kitchen was designed by someone who understands the importance of hiding dirty dishes and having snacks within arm’s reach.
But wait, there’s more.
Ever dreamed of a home office or media room that makes you actually want to work or binge-watch your favorite series?
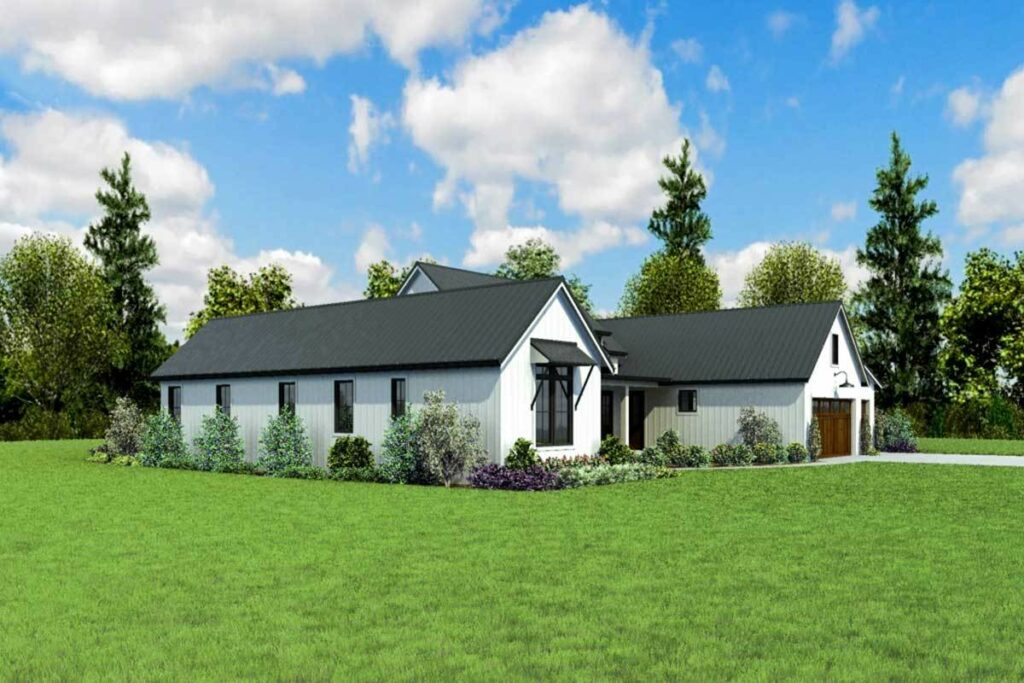
This house has a vaulted office/media room complete with a wall of built-ins for extra storage.
It’s the perfect blend of functionality and style, making it a space where creativity and productivity flourish.
As for the sleeping quarters, the bedrooms are nestled in the left wing of the home, offering privacy and tranquility.
The master suite, located at the back, is your personal retreat—a sanctuary where you can unwind and recharge in peace.
Let’s dive a bit deeper, shall we?
Living in a house like this modern farmhouse is not just about enjoying the big, open spaces and the vaulted ceilings (though they are pretty spectacular); it’s about the little details that make this place feel like home.
For starters, the built-in bookshelves lining one wall of the living and dining area are not just shelves; they’re a bibliophile’s dream come true.
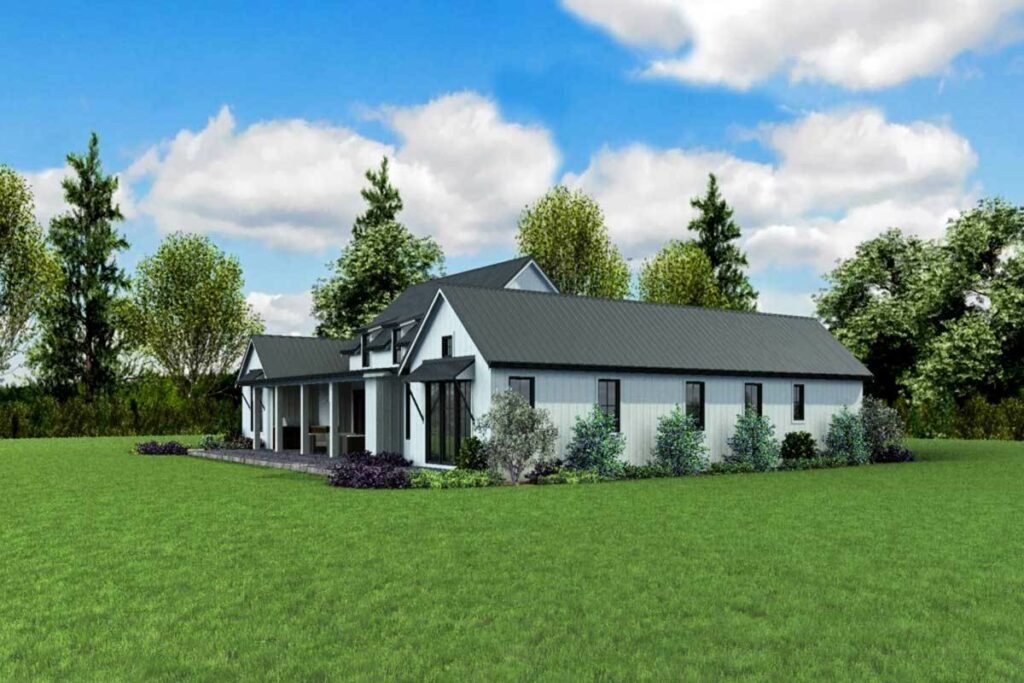
Imagine having all your favorite books within reach, creating a cozy nook where every novel feels like an old friend waiting to be revisited.
It’s like the house is giving you a warm hug and saying, “Go ahead, read that book for the tenth time. I won’t judge.”
And let’s not overlook the importance of the rear covered porch with its own fireplace.
This isn’t just an outdoor area; it’s an extension of the living space where the boundaries between inside and outside blur.
It’s the perfect spot for summer barbecues, evening tea, or just watching the world go by.
It’s where memories are made, from lazy Sunday brunches to late-night heart-to-hearts under the stars.
The kitchen, with its raised eating bar, isn’t merely a place to cook; it’s a place to gather, to chat, and to make messes without worry.
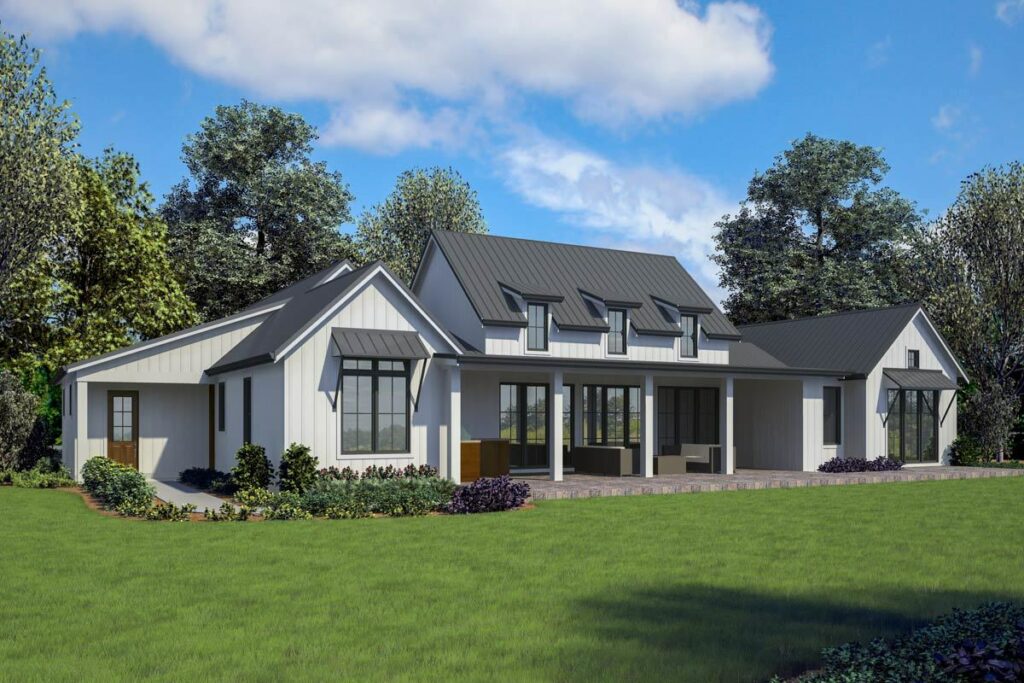
It’s where the magic happens, from baking disasters to gourmet successes.
And that big walk-in pantry?
It’s not just storage; it’s a treasure trove of midnight snacks and culinary experiments waiting to happen.
Moving on to the vaulted home office/media room, this space is a testament to the modern need for a versatile living area.
It’s not just a room; it’s a productivity hub during the day and an entertainment center by night.
The wall of built-ins isn’t just for storage; it’s a display case for your achievements, your hobbies, and those knick-knacks that tell your story.
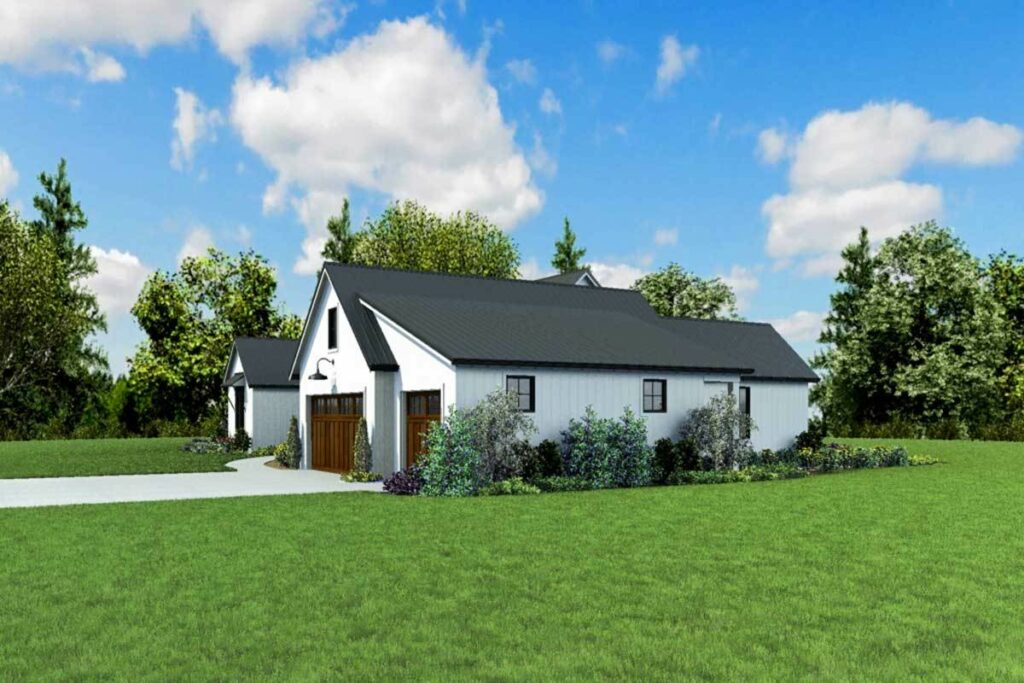
Lastly, the bedrooms, especially the master suite, are your personal oasis.
They’re not just places to sleep; they’re sanctuaries where every morning feels like the start of something new and every night is a peaceful retreat.
The master suite, with its location at the back, offers not just privacy but a quiet corner of the world where you can hear your own thoughts, dream your biggest dreams, and wake up ready to face the day.
Living in this bright and open modern farmhouse is about blending the rustic charm of farmhouse living with the sleek lines of modern design.
It’s about finding joy in the vaulted ceilings and the open spaces but also in the cozy nooks and the personal touches.
It’s a house that doesn’t just stand out; it invites you in, tells you to kick off your shoes, and makes you feel like you’re exactly where you’re meant to be.
You May Also Like These House Plans:
Find More House Plans
By Bedrooms:
1 Bedroom • 2 Bedrooms • 3 Bedrooms • 4 Bedrooms • 5 Bedrooms • 6 Bedrooms • 7 Bedrooms • 8 Bedrooms • 9 Bedrooms • 10 Bedrooms
By Levels:
By Total Size:
Under 1,000 SF • 1,000 to 1,500 SF • 1,500 to 2,000 SF • 2,000 to 2,500 SF • 2,500 to 3,000 SF • 3,000 to 3,500 SF • 3,500 to 4,000 SF • 4,000 to 5,000 SF • 5,000 to 10,000 SF • 10,000 to 15,000 SF


