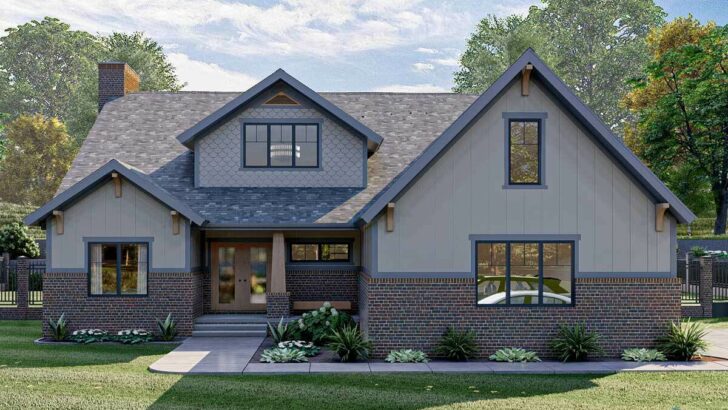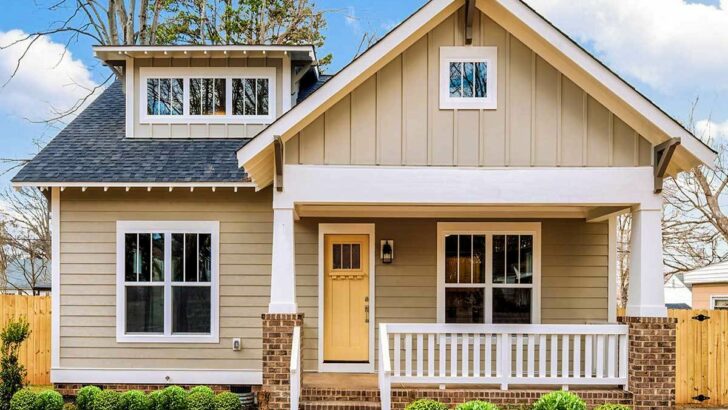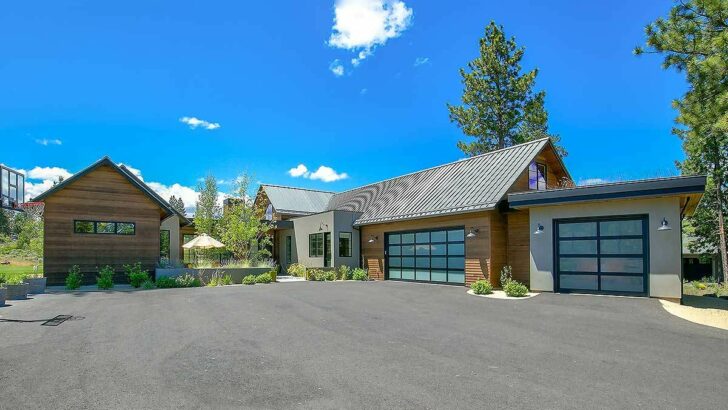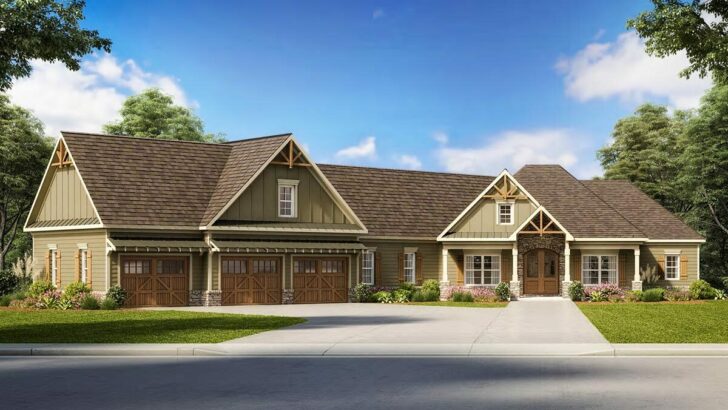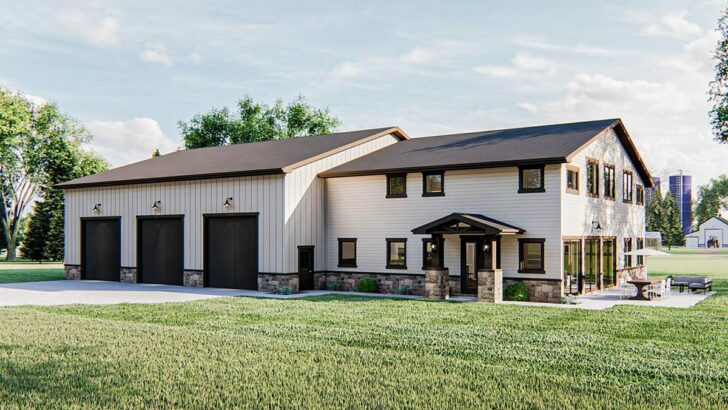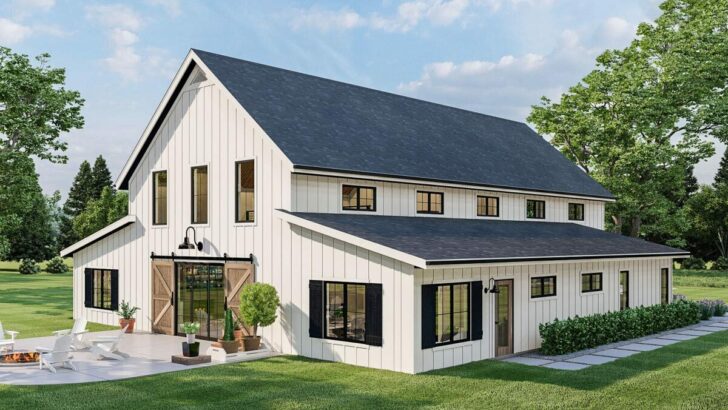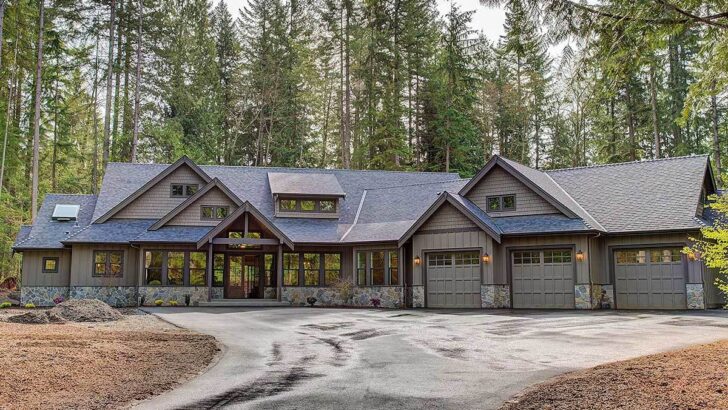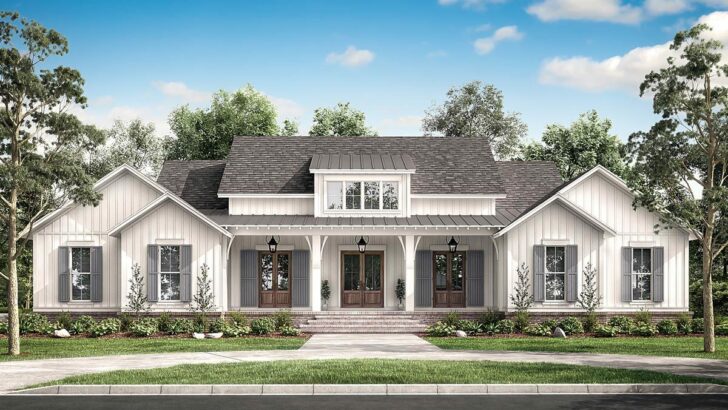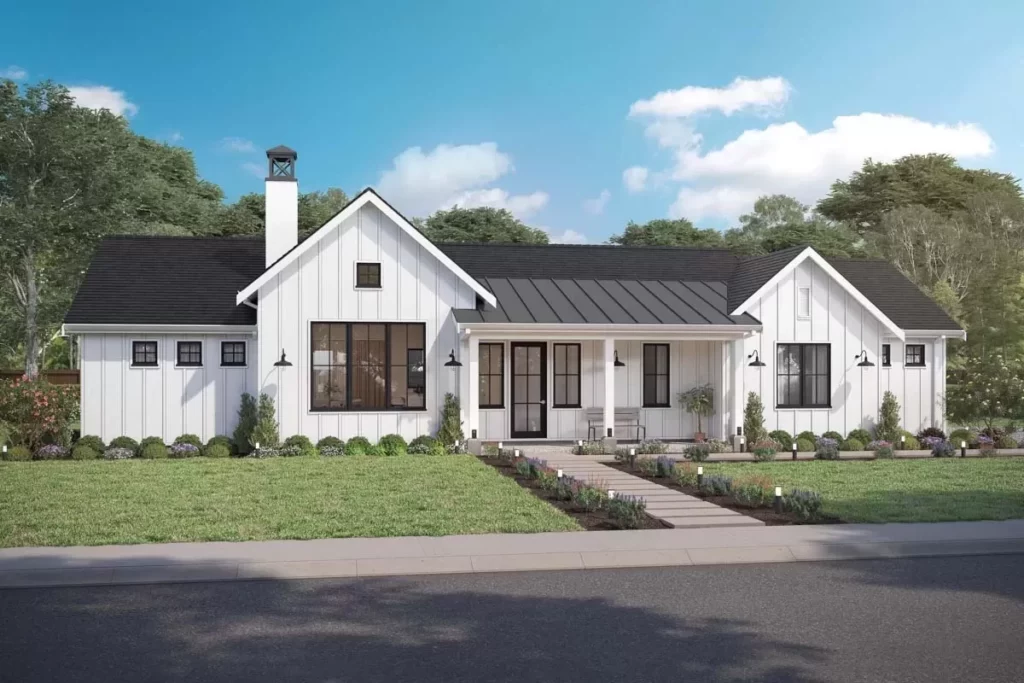
Specifications:
- 1,400 Sq Ft
- 2 Beds
- 2 Baths
- 1 Stories
Welcome to the cozy corner of modern living, where charm meets functionality in a delightful dance of architectural elegance.
Today, let me whisk you away to a world where the simplicity of a farmhouse blends seamlessly with modern aesthetics, creating a home that’s as welcoming as a warm hug on a chilly morning.
Yes, we’re diving into the enchanting features of a one-floor modern farmhouse plan that’s not just a house, but a haven.
Imagine pulling up to a house that whispers tales of modern elegance with its board and batten exterior, its presence bold yet inviting.
This isn’t just any house; it’s a modern farmhouse that captures the heart with its curb appeal, making passersby slow down to admire its beauty.
The standing seam shed roof over the front porch isn’t just a roof; it’s a crown that adds a regal touch, making the entrance not just a doorway, but a grand entry into a world of cozy living.
Related House Plans
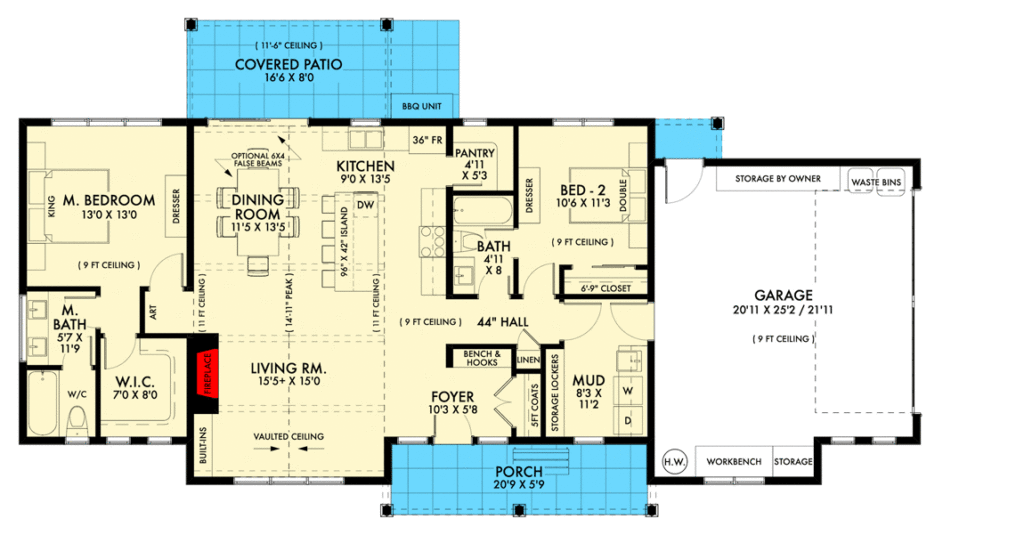
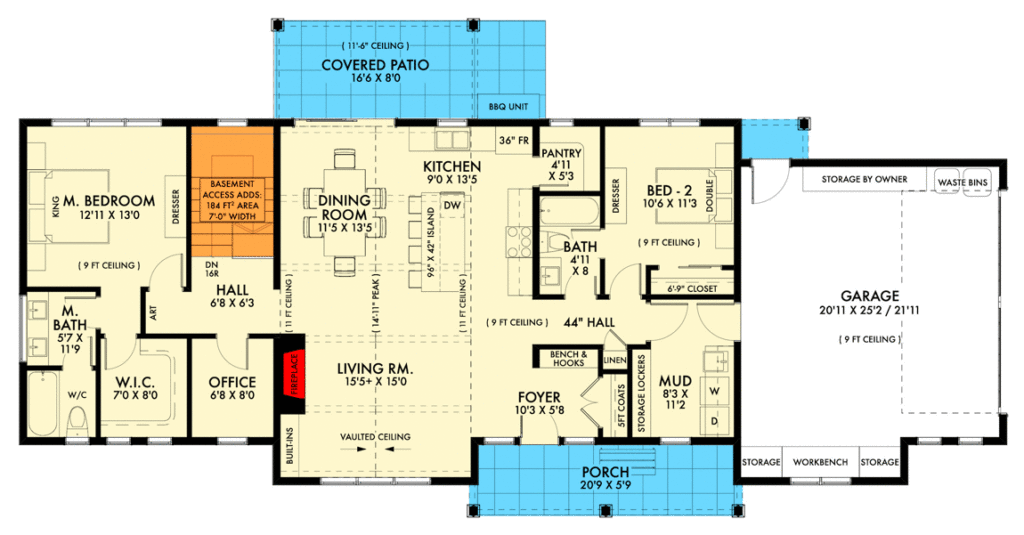
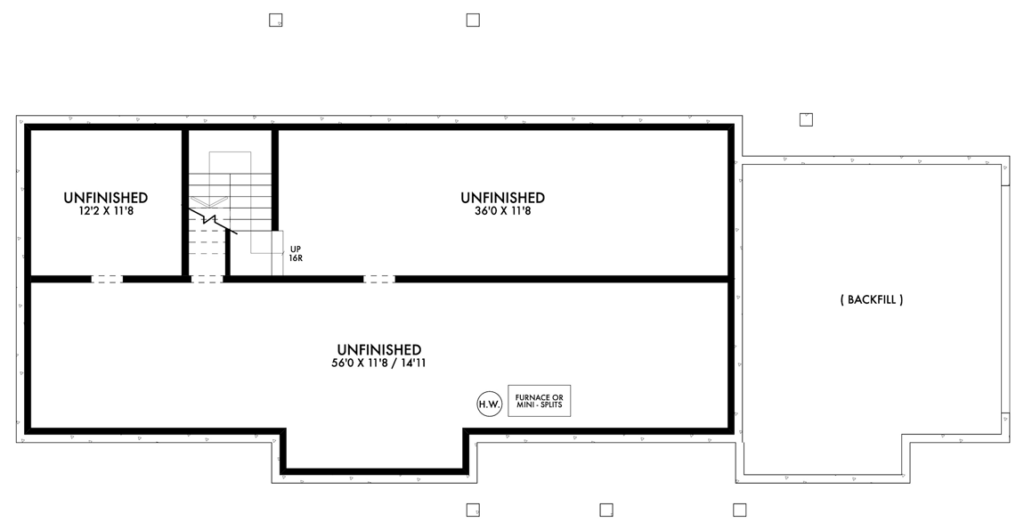
As you step inside, the magic of an open concept living space unfolds under a vaulted ceiling that stretches up to 14’11”, creating an airy, spacious feel that breathes life into every corner.
The living area, kitchen, and dining space flow into one another in a harmony so perfect, it’s like a symphony for the senses.
And at the heart of this symphony is the kitchen island, not just a mere slab of counter, but a majestic 3’6″ by 8′ stage for culinary performances, offering ample prep space and a spot for guests to gather and marvel.
Now, let’s wander over to the left side of this charming abode, where the master bedroom awaits, a sanctuary that occupies the entire wing.
Here, luxury is redefined with a large walk-in closet that promises to house not just clothes, but dreams and desires.
Related House Plans
The window over the kitchen sink, meanwhile, isn’t just a window; it’s a frame capturing the serene views of the backyard, turning dishwashing from a chore into a moment of zen.
On the opposite side, the second bedroom stands with its full bath and convenient laundry access, ensuring that comfort and practicality are never at odds.
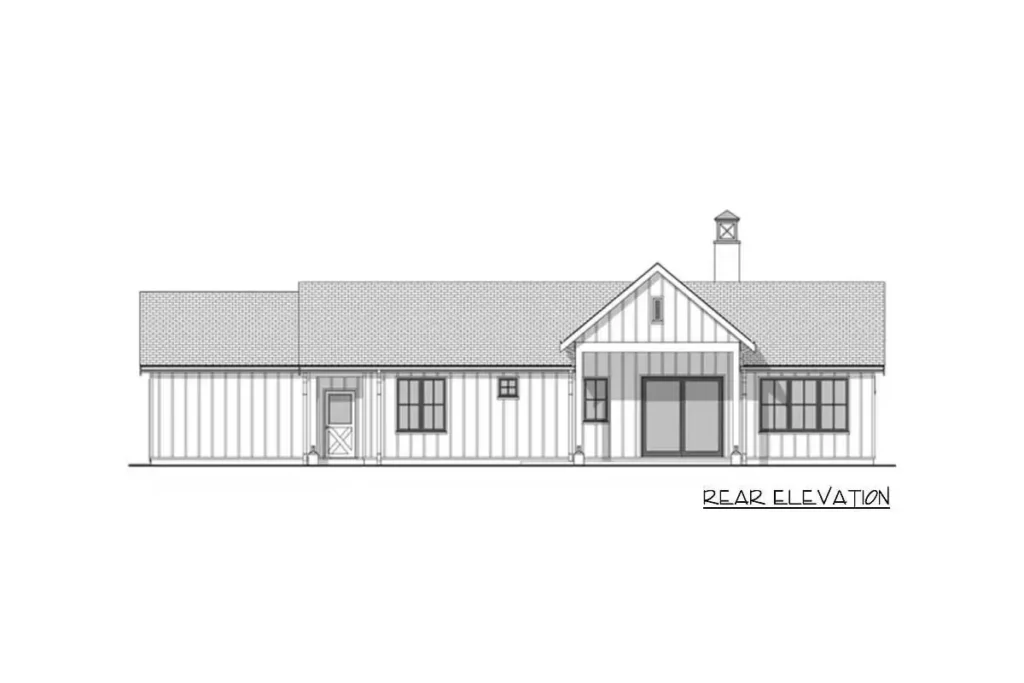
Each space within this modern farmhouse is a testament to thoughtful design, blending aesthetics with function in a way that feels both fresh and timeless.
And let’s not forget the side-entry 2-car garage, a feature that combines practicality with elegance.
This isn’t just a garage; it’s a workshop, a storage haven, and a protector of your automotive treasures, complete with space for a workbench where dreams and DIY projects come to life.
As we continue our exploration of this captivating one-floor modern farmhouse, let’s delve deeper into the living spaces that make this home not just a place to live, but a place to thrive.
With each step through its well-thought-out floor plan, we uncover layers of design that speak to both the heart and the mind, proving that true beauty lies in the details.
The modern farmhouse design, with its 1,400 square feet of living space, cleverly balances openness with privacy, ensuring that each area serves its purpose with grace and efficiency.
The vaulted ceilings that crown the central living area not only elevate the room’s aesthetics but also its atmosphere, creating a space where light and air move freely, adding a sense of tranquility that permeates throughout the home.
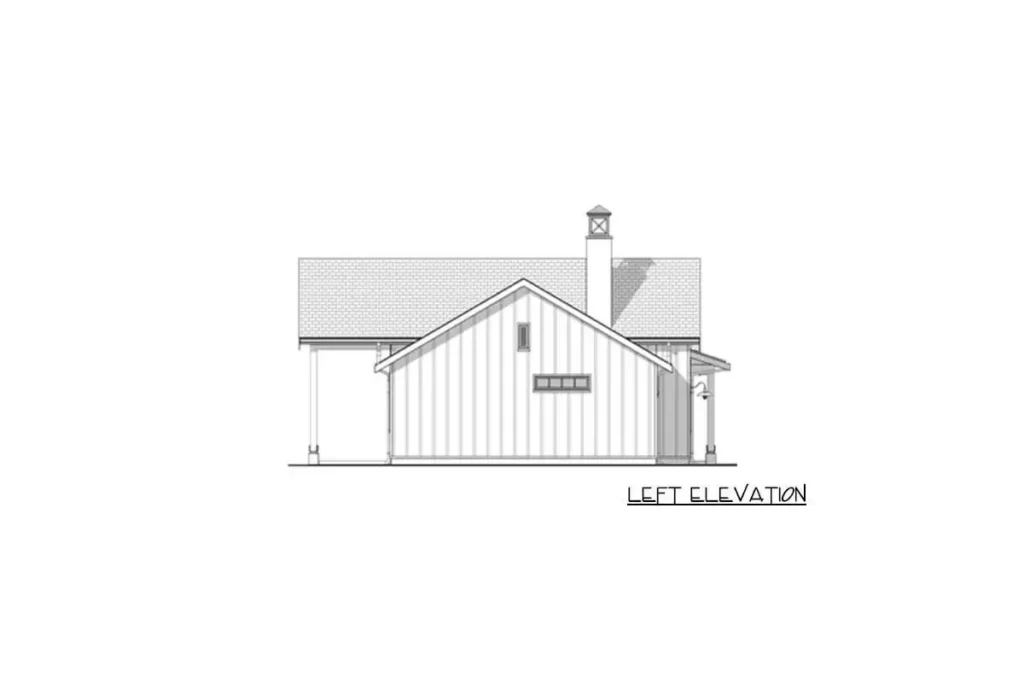
At the nucleus of this open concept space is the kitchen, a marvel of modern design paired with farmhouse charm.
The island, grand in both size and function, is not just a centerpiece but a hub of activity, where meals are prepared, conversations are sparked, and memories are made.
It’s a testament to the home’s design philosophy: that every element should enhance the living experience, making the mundane magnificent.
Venturing into the master bedroom, we find a retreat designed for rest and rejuvenation.
The large walk-in closet isn’t just a storage solution; it’s a sanctuary for personal belongings, offering space and organization that help keep the rest of the room serene and clutter-free.
This master suite proves that luxury isn’t about extravagance but about creating spaces that cater to comfort and well-being.
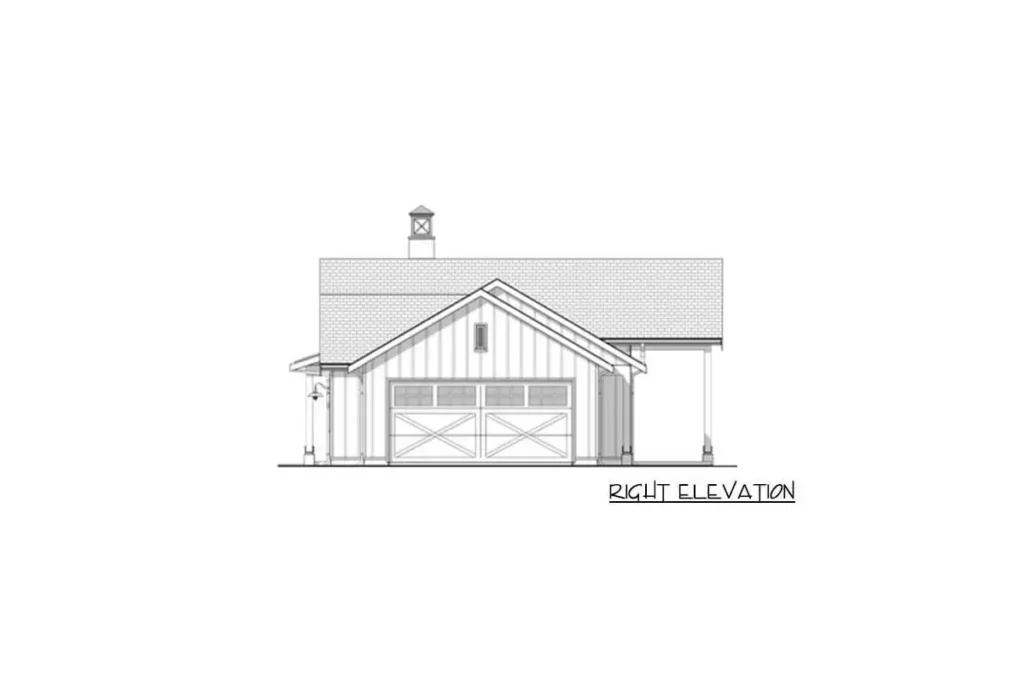
Across the home, the second bedroom offers its own set of delights.
With direct access to a full bath and the convenience of laundry nearby, it exemplifies how thoughtful design can make every inch of space both useful and inviting.
This room, perfect for guests or family members, maintains the home’s theme of blending practicality with charm, ensuring that everyone under its roof feels both welcomed and cared for.
The side-entry 2-car garage, often overlooked in discussions of home design, deserves its moment in the spotlight.
More than just a parking space, it’s a versatile area that extends the home’s functionality, offering room for hobbies, projects, and storage.
The inclusion of a workbench area is a nod to those who cherish hands-on activities, making this garage a space where functionality meets creativity.
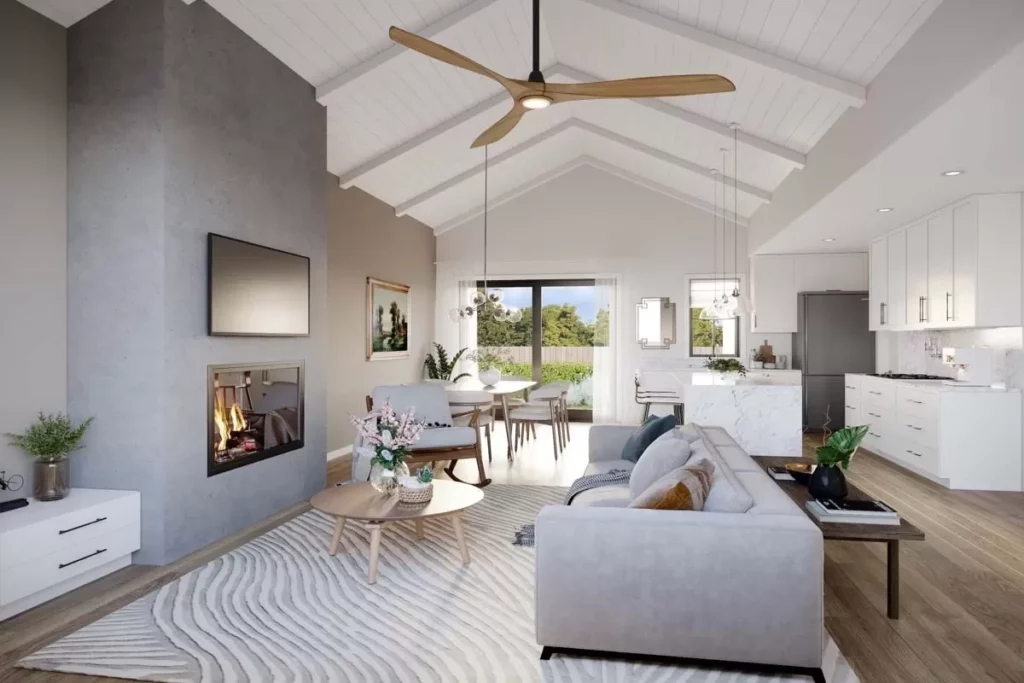
Wrapping up our tour of this modern farmhouse, it’s clear that its beauty isn’t just skin deep.
Beyond the striking exterior and the spacious, vaulted living areas, lies a carefully crafted home designed with life in mind.
Every feature, from the kitchen island to the generously sized bedrooms and the multifunctional garage, is a piece of a puzzle that, when put together, creates a picture of modern farmhouse living at its best.
In this home, every day is an opportunity to enjoy the simplicity of farmhouse charm coupled with the conveniences of modern design, proving that, indeed, the best homes are those built not just with bricks and mortar, but with heart and vision.
You May Also Like These House Plans:
Find More House Plans
By Bedrooms:
1 Bedroom • 2 Bedrooms • 3 Bedrooms • 4 Bedrooms • 5 Bedrooms • 6 Bedrooms • 7 Bedrooms • 8 Bedrooms • 9 Bedrooms • 10 Bedrooms
By Levels:
By Total Size:
Under 1,000 SF • 1,000 to 1,500 SF • 1,500 to 2,000 SF • 2,000 to 2,500 SF • 2,500 to 3,000 SF • 3,000 to 3,500 SF • 3,500 to 4,000 SF • 4,000 to 5,000 SF • 5,000 to 10,000 SF • 10,000 to 15,000 SF

