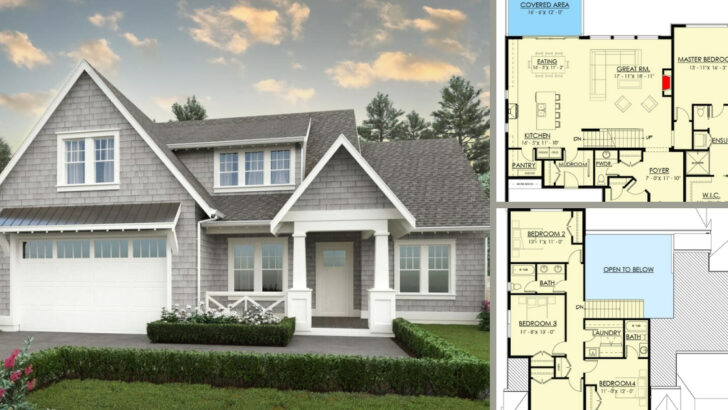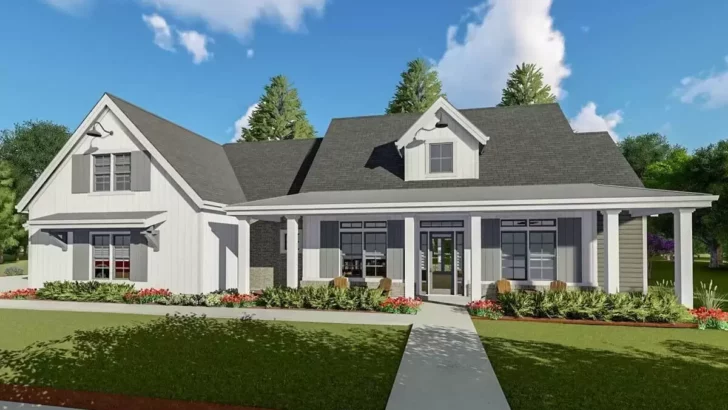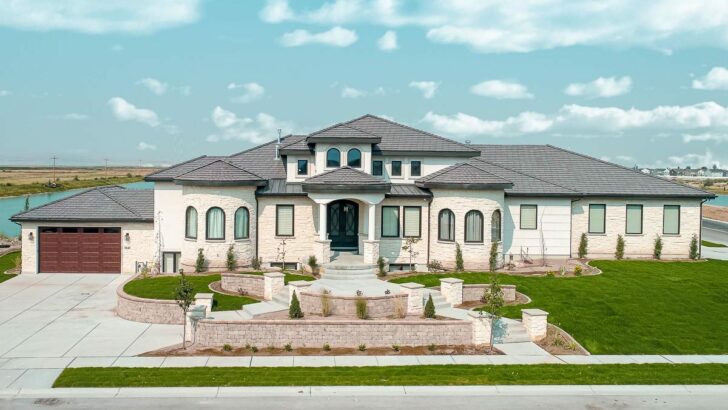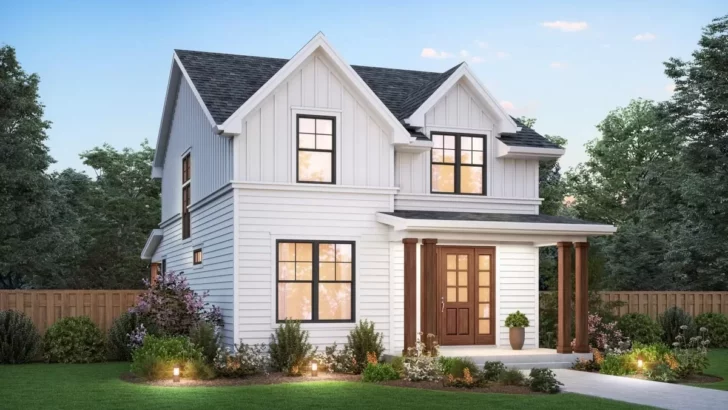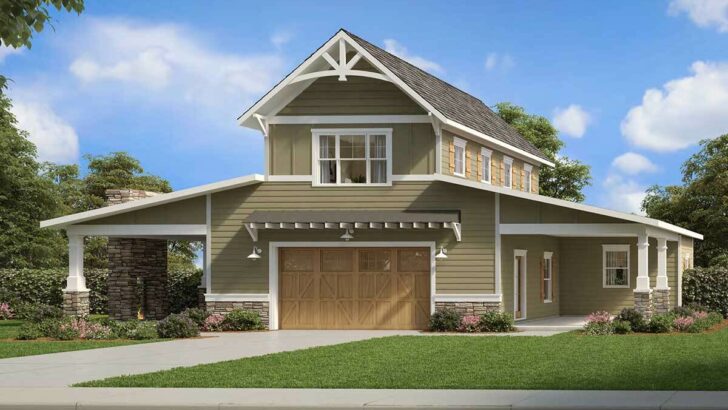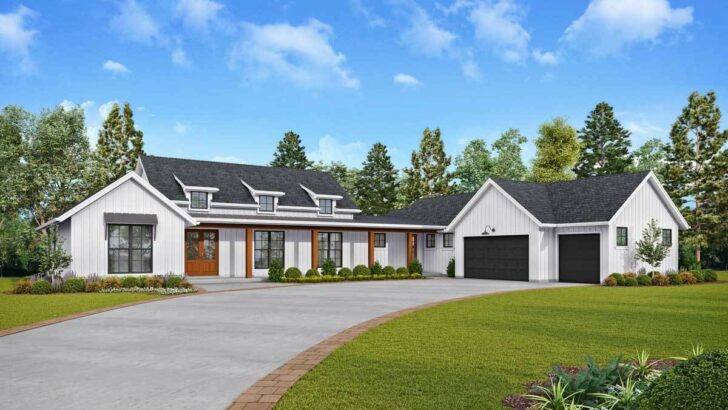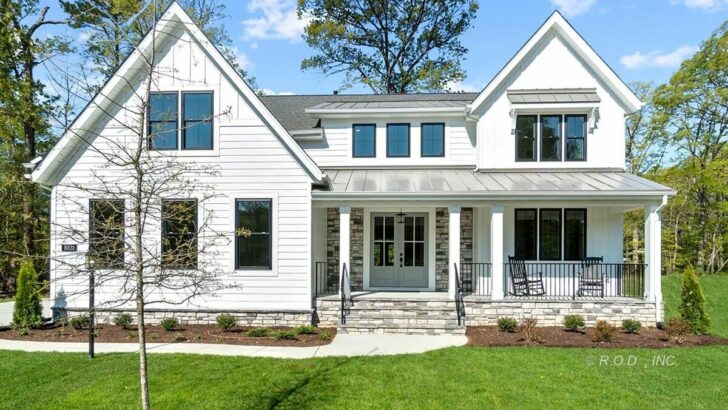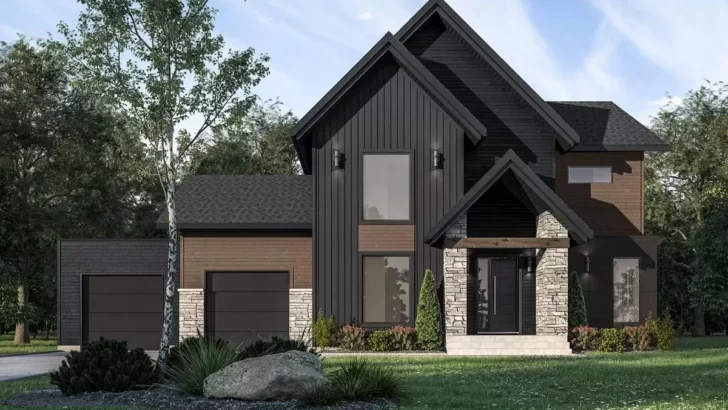
Specifications:
- 1,711 Sq Ft
- 3 – 4 Beds
- 2 Baths
- 1 – 2 Stories
- 2 Cars
Ah, the quest for the perfect abode!
It’s akin to seeking the Holy Grail, but fear not, dear house hunters, for I have stumbled upon a gem that marries the rustic charm of a farmhouse with the sleek allure of modern design.
Imagine a dwelling that whispers sweet nothings of tranquility and warmth, yet shouts ‘chic’ from the rooftops.
I present to you the Exclusive Modern Farmhouse Plan, complete with a breezeway-attached garage, because, let’s face it, even your car deserves a stylish path to its resting place.
This architectural masterpiece sprawls over 1,711 square feet, a size that Goldilocks would approve of—not too big, not too small, just right.
It’s a haven that comfortably accommodates 3 to 4 bedrooms, ensuring that everyone, including the occasional guest or the in-laws (bless their hearts), finds their cozy corner.
Related House Plans
With 2 baths to go around, the morning scramble is now a thing of the past.
And, with options for 1 to 2 stories, you’re the captain of this ship, steering the design to suit your life’s narrative.
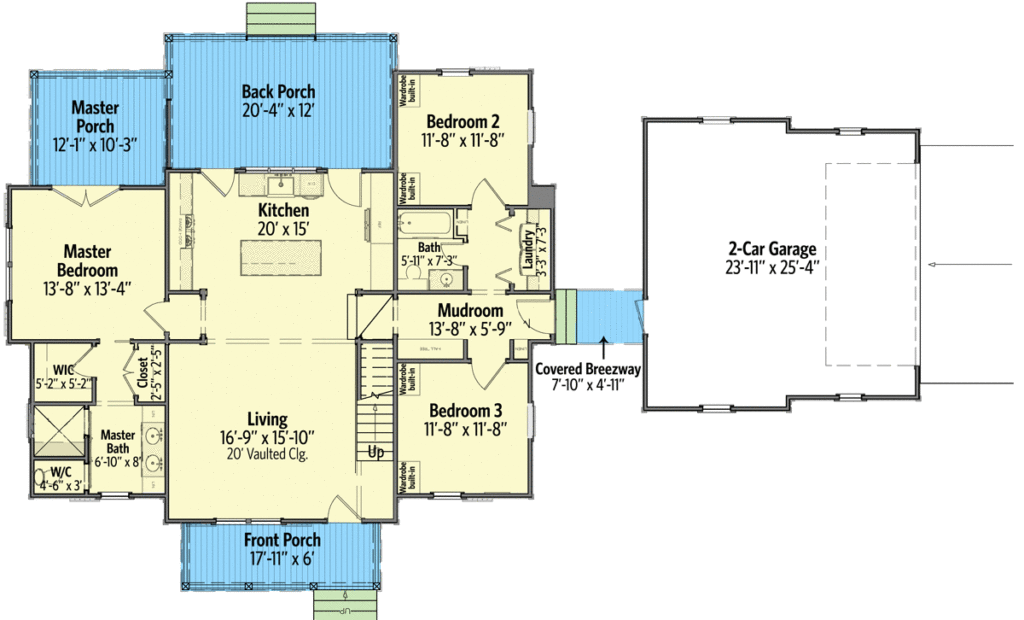
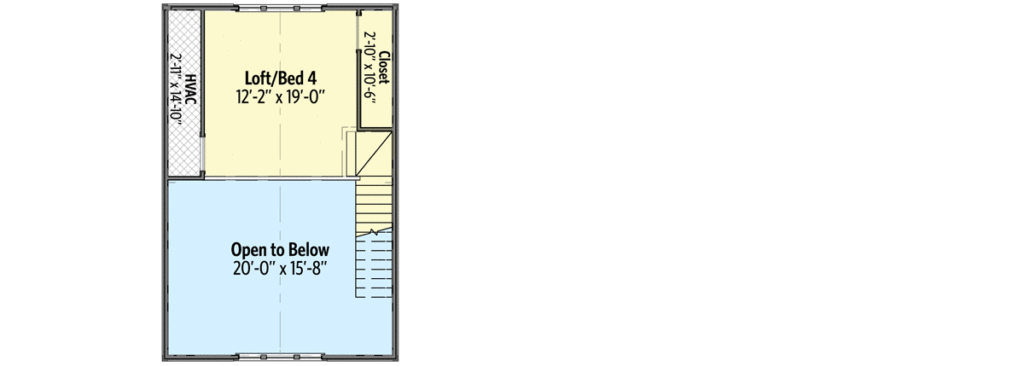
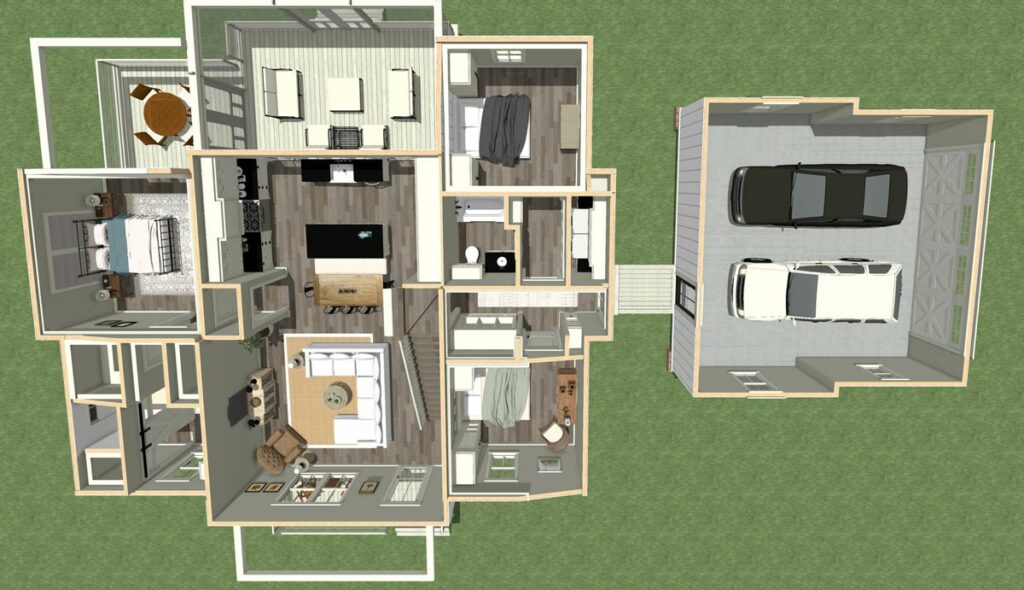
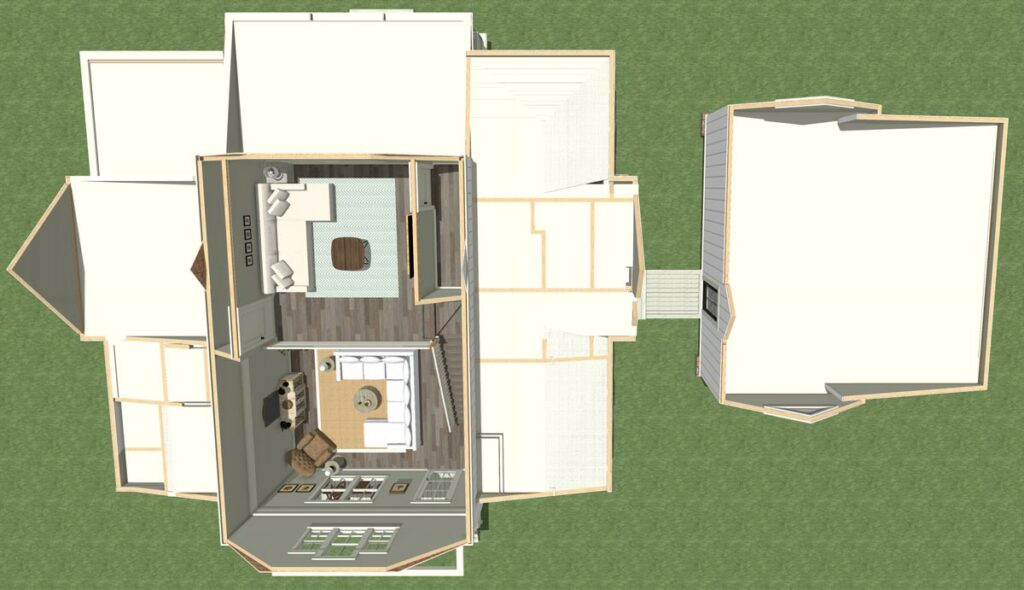
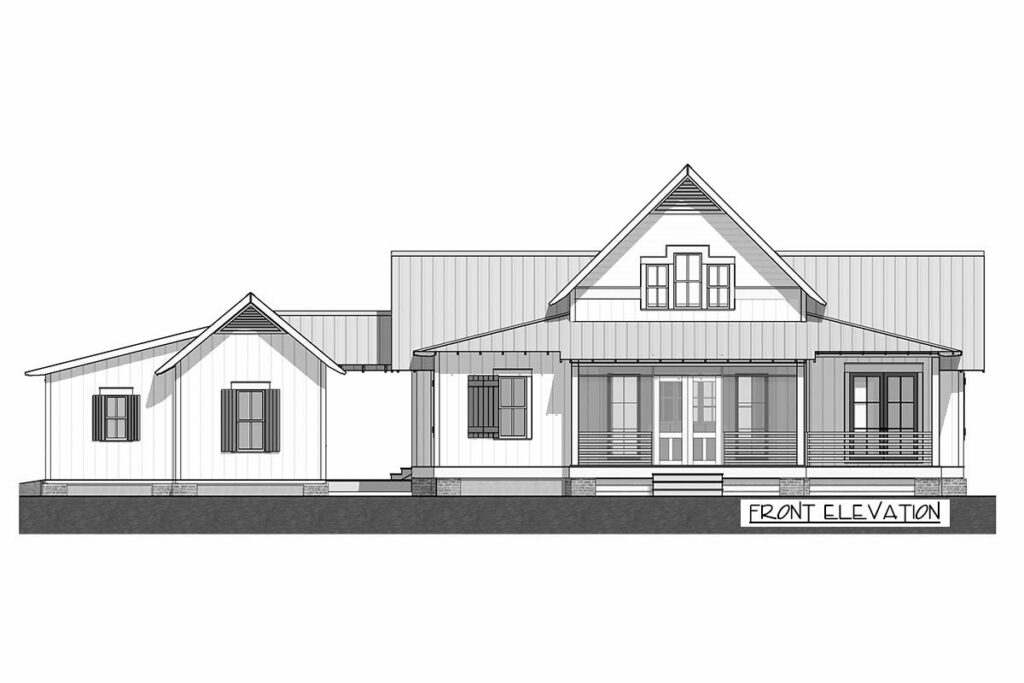
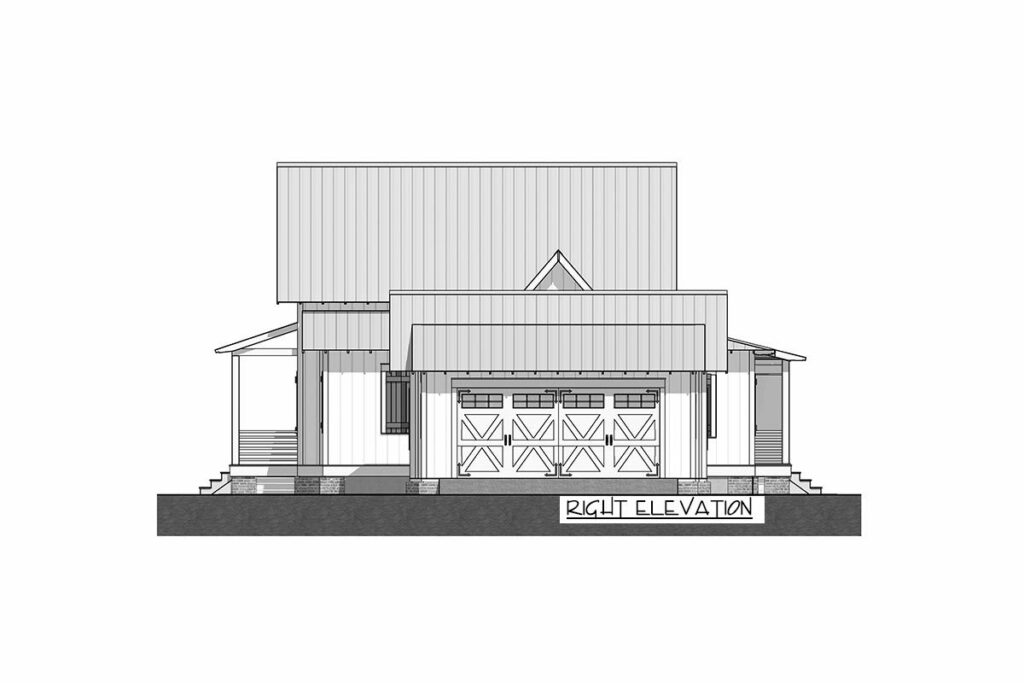
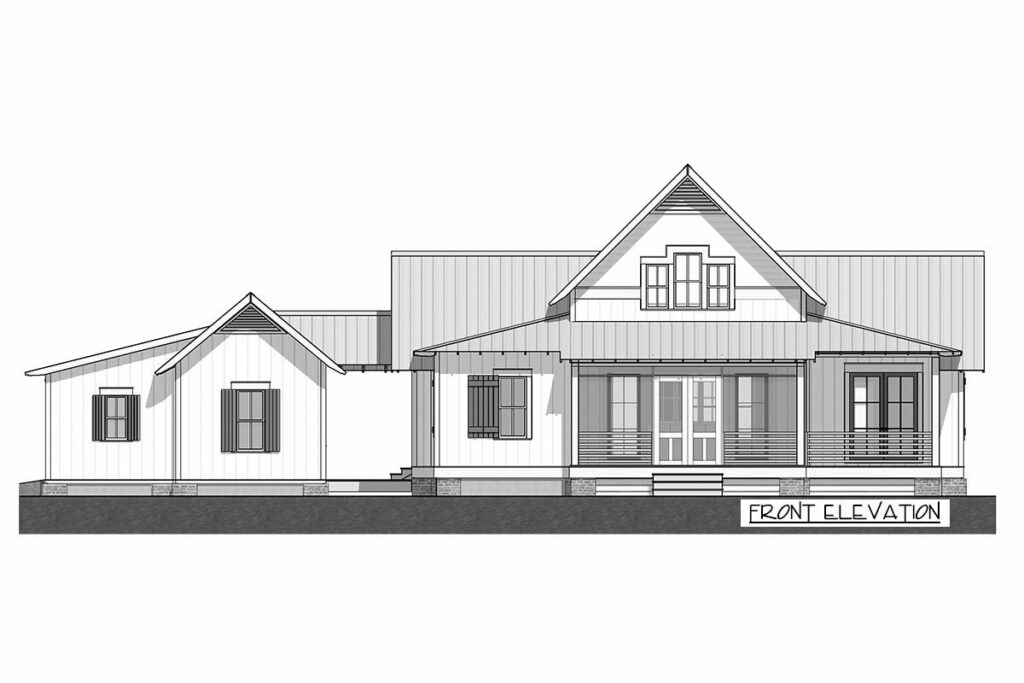
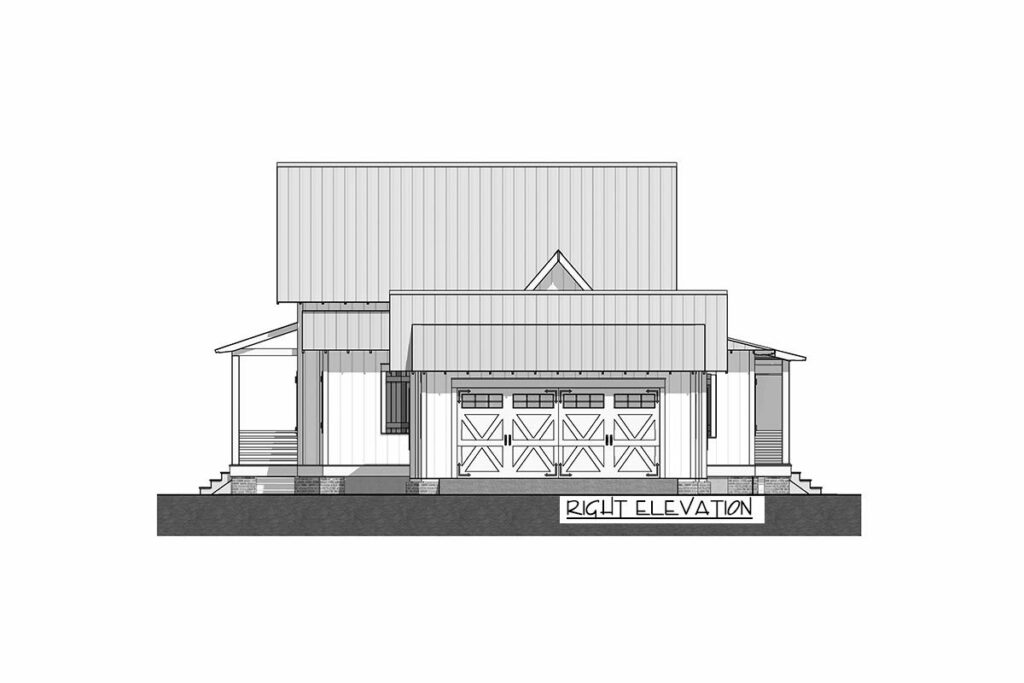
Stepping onto the front porch, you’re greeted not just by the door, but by an air of invitation that leads you into a living room so airy, it might just take your breath away.
The 20′ vaulted ceiling here isn’t just a design element; it’s a declaration of freedom, space, and light.
This room is where the boundaries between indoors and outdoors blur, thanks to an open plan that flows seamlessly into the kitchen.
Related House Plans
Imagine the laughter and stories filling this space as you entertain, all while whipping up a feast—or, you know, pouring cereal into bowls on lazy Sundays.
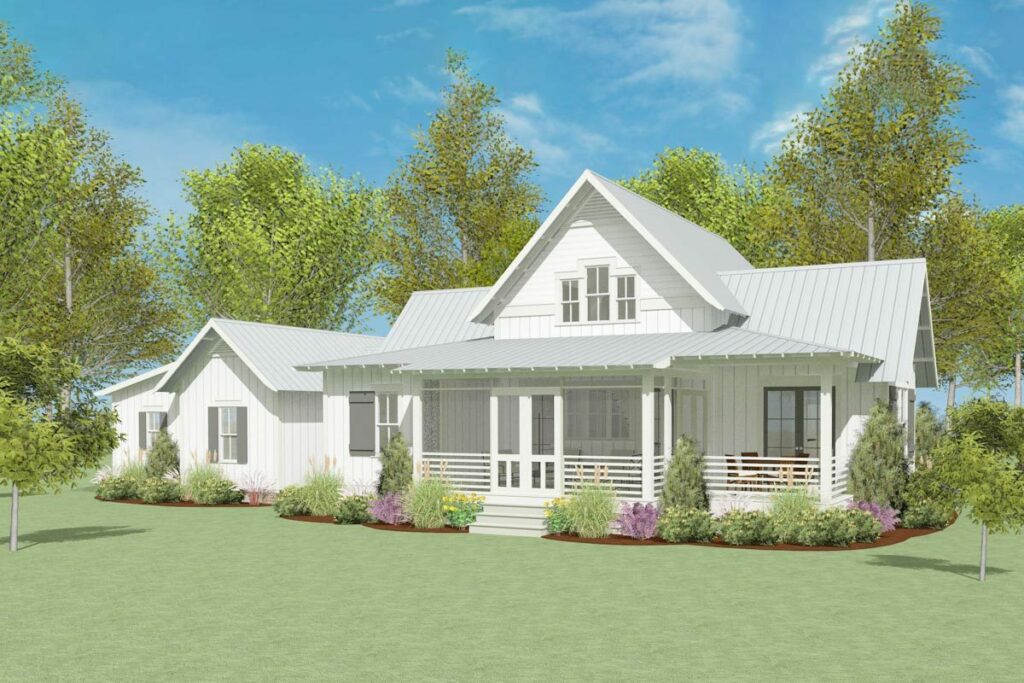
The kitchen, oh, the kitchen!
It’s the heart of this home, boasting a large island with counter seating that’s perfect for breakfast banter or evening wine downs.
Flanked by doors on either side, the kitchen offers picturesque views out back and easy access to the 12′-deep back porch.
It’s where you’ll sip your morning coffee, contemplating whether to start your day or just stay put, soaking in the serenity.
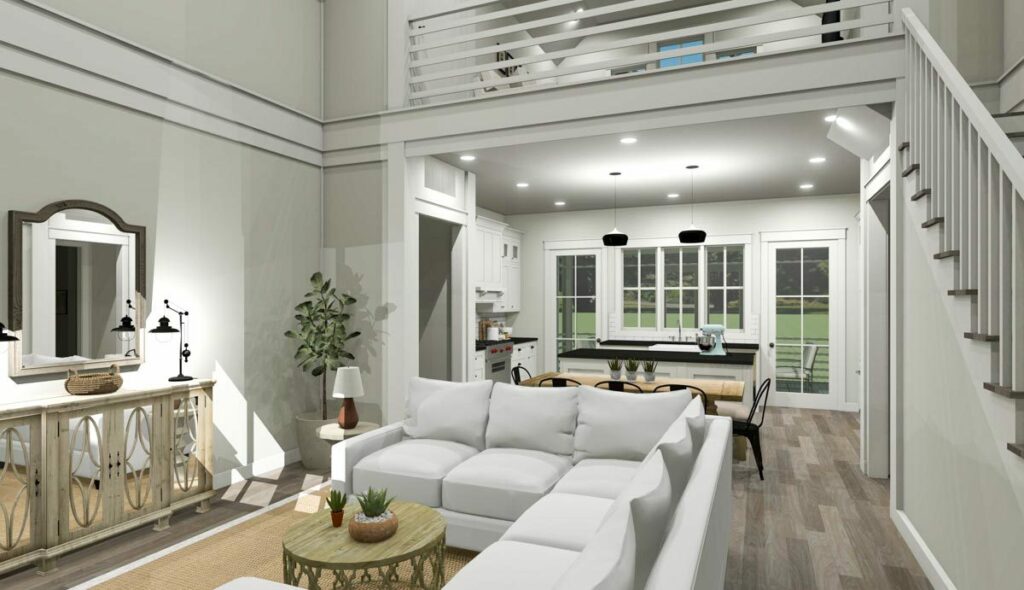
Venturing further into this sanctuary, the master suite proves to be a retreat within a retreat.
French doors open to a private porch, a secret garden of sorts, where the world slows down, and one can revel in moments of solitude or shared whispers under the stars.
It’s more than a bedroom; it’s an escape, a space where the day’s worries are left at the door.
On the opposite end, harmony and practicality meet as two bedrooms share a bath, ensuring that peace reigns (well, as much as it can when bathroom schedules clash).
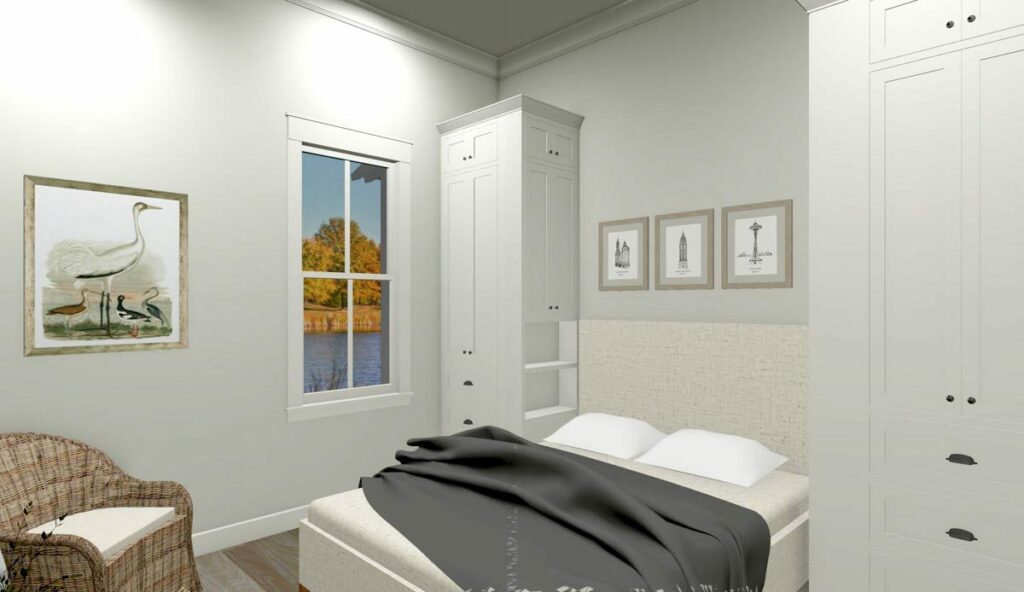
For those who dream of a home office or a cozy den, the front room is a canvas awaiting your vision.
Whether it’s shelves of books, a medley of musical instruments, or a haven for hobbies, this space is yours to define.
But wait, there’s more!
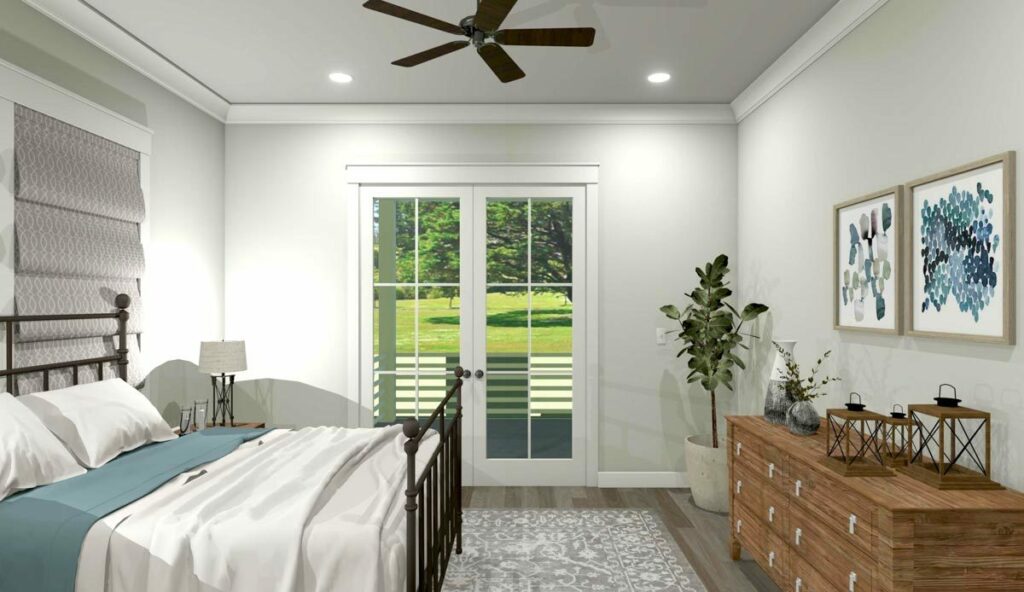
A set of stairs, not just any stairs, but a journey to a vaulted loft that overlooks the living room below.
This loft is a lookout, a crow’s nest, if you will, offering a bird’s eye view of the life unfolding below.
It’s a versatile space that could serve as an additional bedroom, a play area, or even a creative studio for those inspired by the muse.
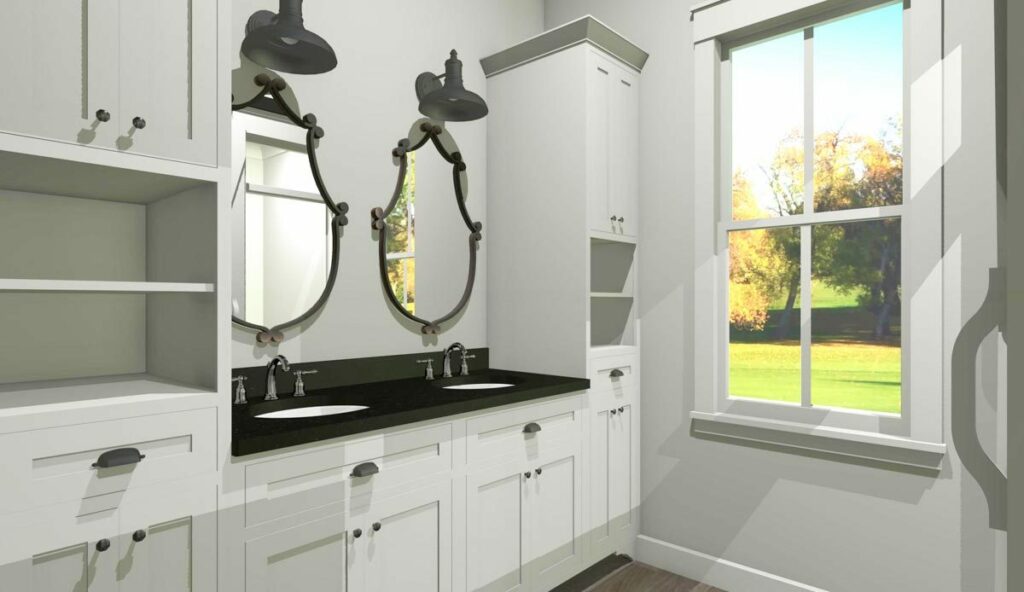
In essence, this Exclusive Modern Farmhouse Plan is not just a structure; it’s a narrative of spaces thoughtfully designed to weave together comfort, functionality, and beauty.
It’s a home that embraces the modern while nodding respectfully to the farmhouse charm, creating a sanctuary that’s both timeless and timely.
So, as we draw the curtains on this tour, imagine yourself in this space that bridges dreams and reality.
Whether you’re drawn to the breezeway-attached garage’s elegance, captivated by the living area’s expanse, or enchanted by the private retreats within, this modern farmhouse plan is a testament to the idea that indeed, there’s no place like home.
You May Also Like These House Plans:
Find More House Plans
By Bedrooms:
1 Bedroom • 2 Bedrooms • 3 Bedrooms • 4 Bedrooms • 5 Bedrooms • 6 Bedrooms • 7 Bedrooms • 8 Bedrooms • 9 Bedrooms • 10 Bedrooms
By Levels:
By Total Size:
Under 1,000 SF • 1,000 to 1,500 SF • 1,500 to 2,000 SF • 2,000 to 2,500 SF • 2,500 to 3,000 SF • 3,000 to 3,500 SF • 3,500 to 4,000 SF • 4,000 to 5,000 SF • 5,000 to 10,000 SF • 10,000 to 15,000 SF

