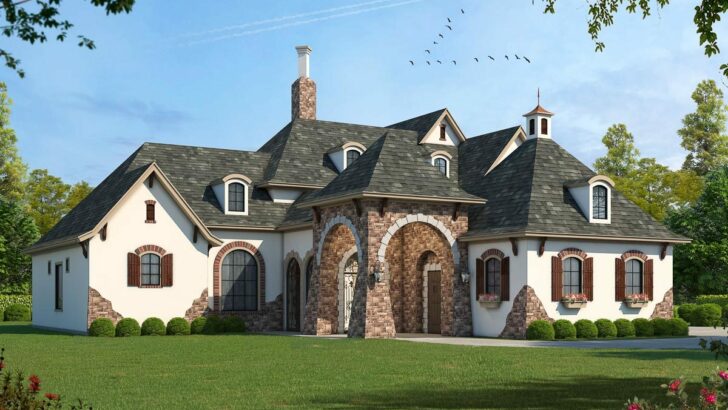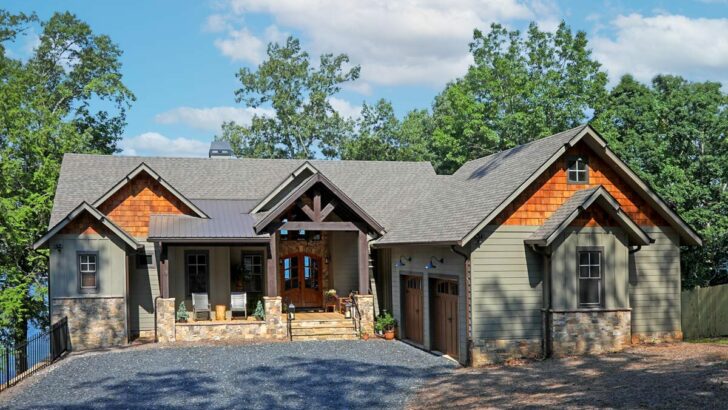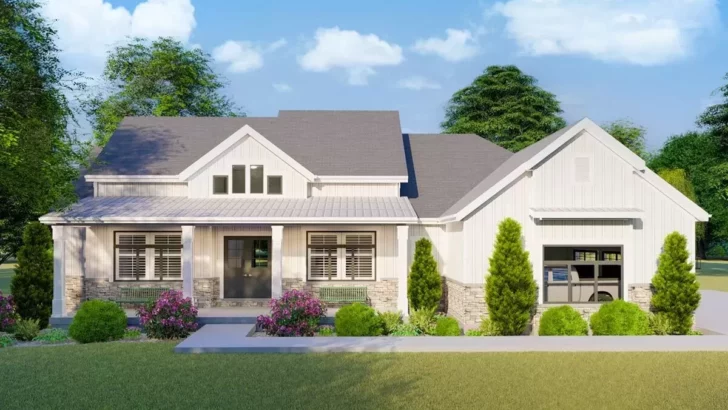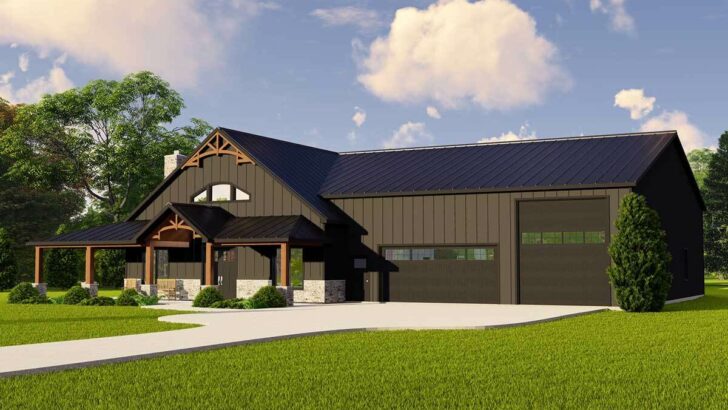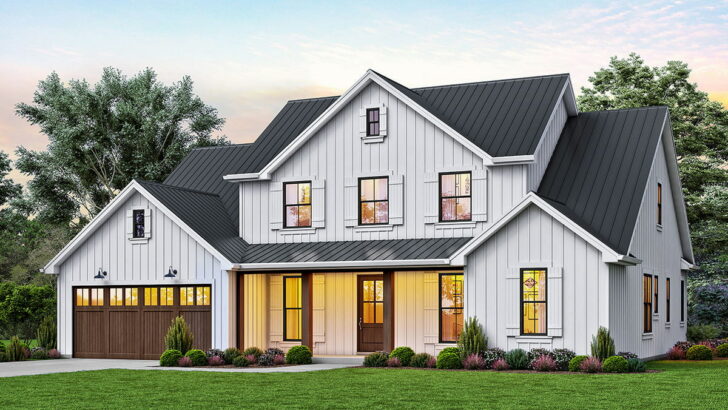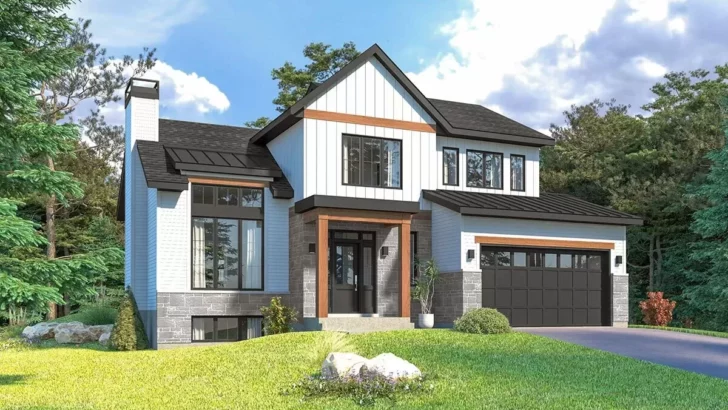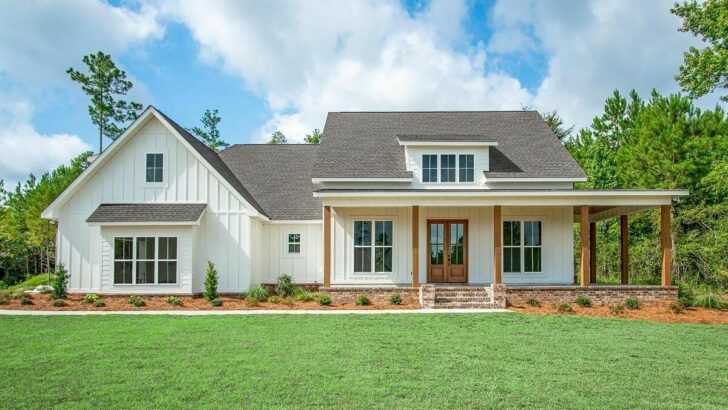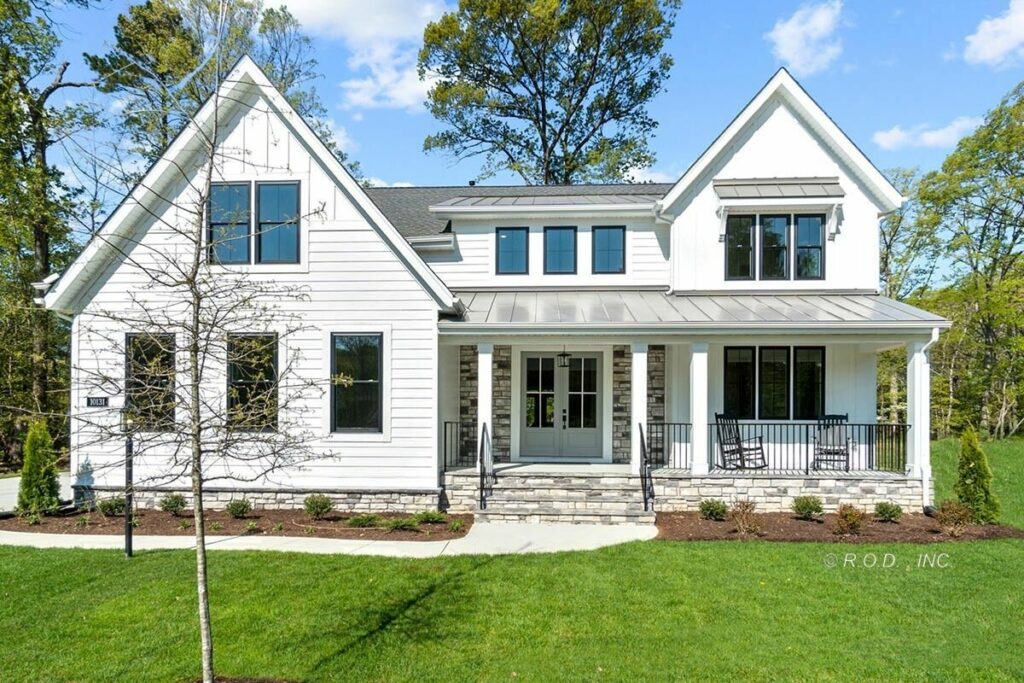
Specifications:
- 3,135 Sq Ft
- 4 Beds
- 3.5 Baths
- 2 Stories
Welcome to the magical realm of modern farmhouse design!
Picture this: A sun-soaked front porch, French doors, a fireplace, and oh, did I mention pocket offices? Yeah, that’s right.
Stick around and let me guide you through this architectural wonderland.
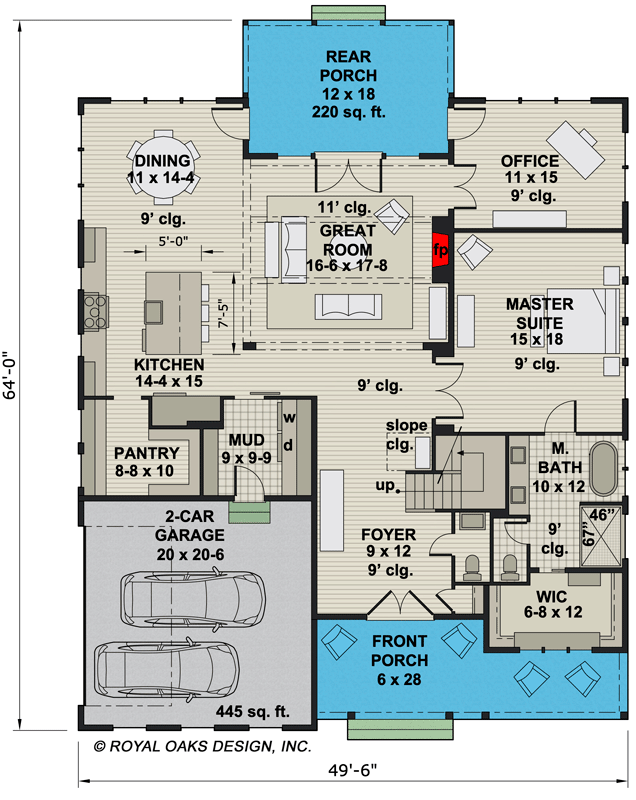
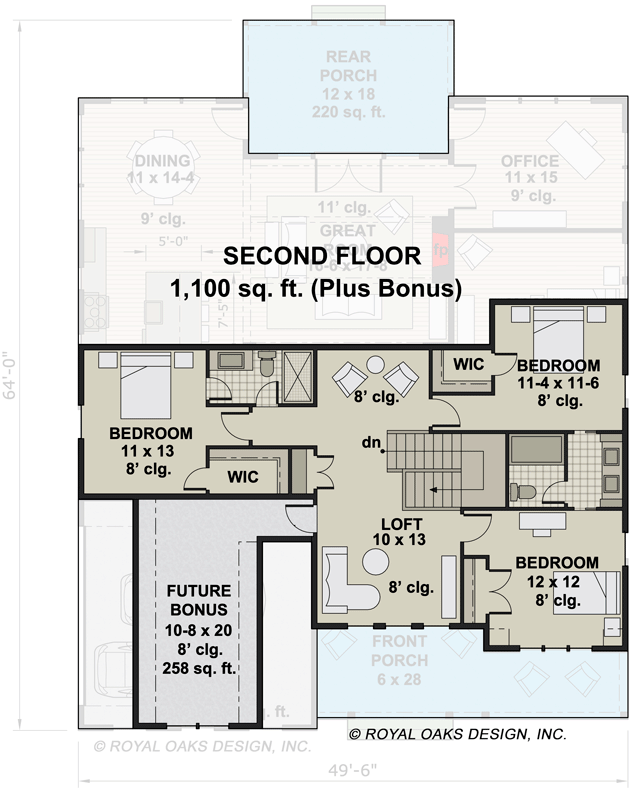
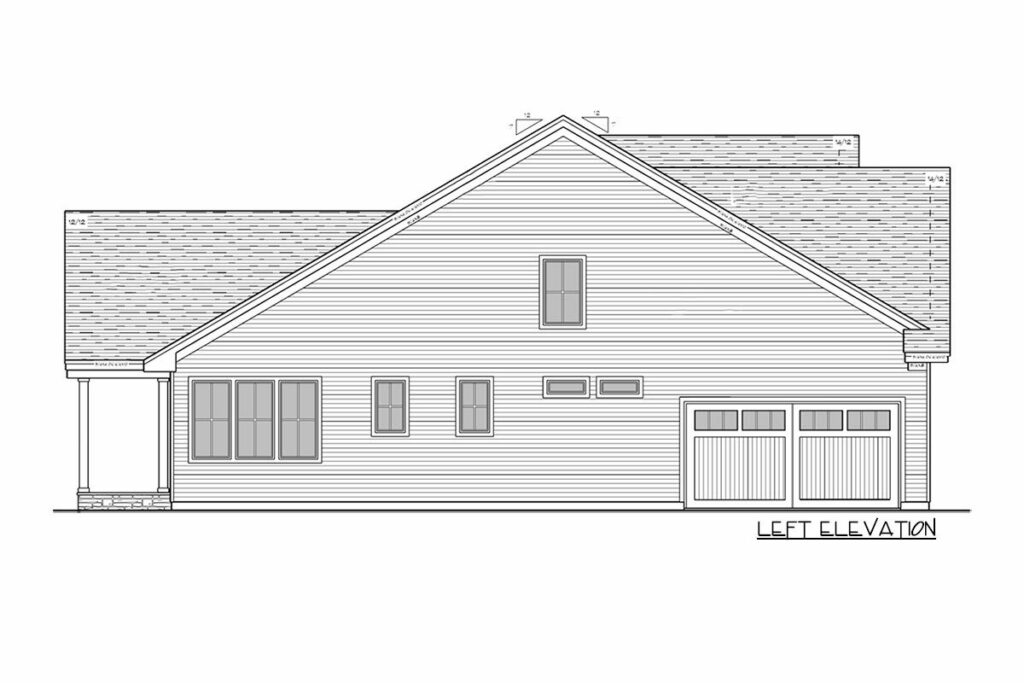
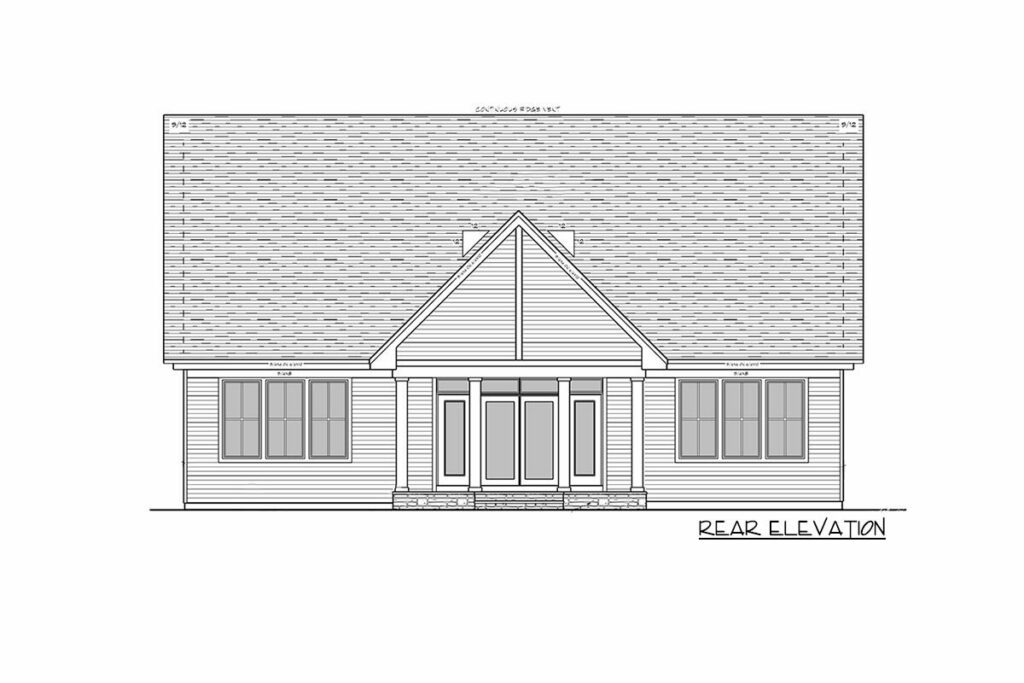
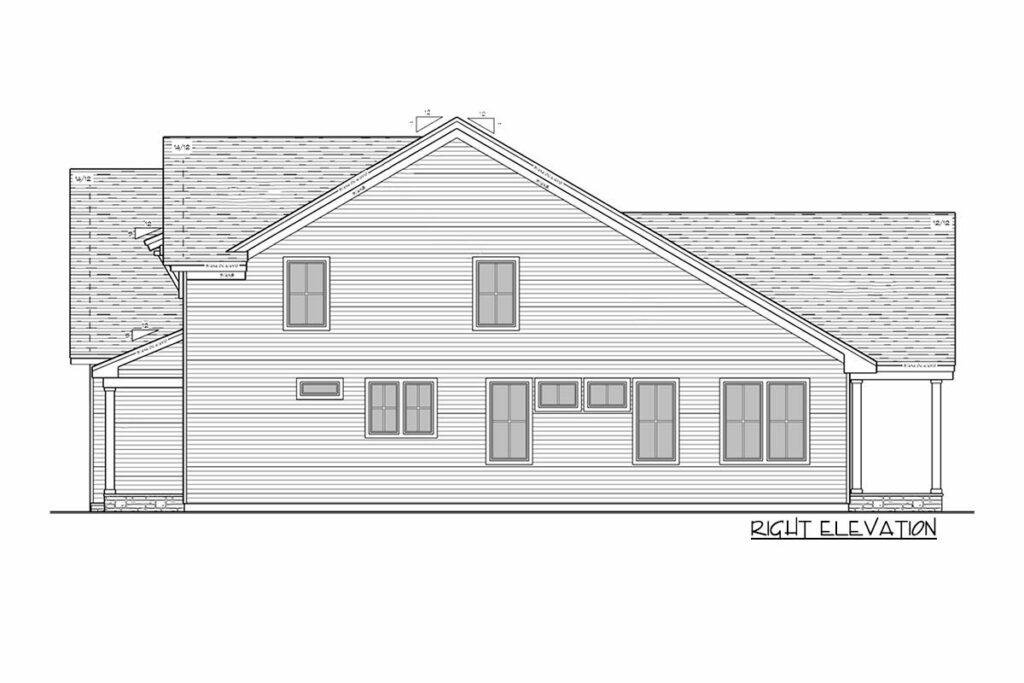
First impressions matter, right? Three, not one or two, but three windows sit royally above the front porch, blessing the second floor loft with an abundance of sunlight.
Related House Plans
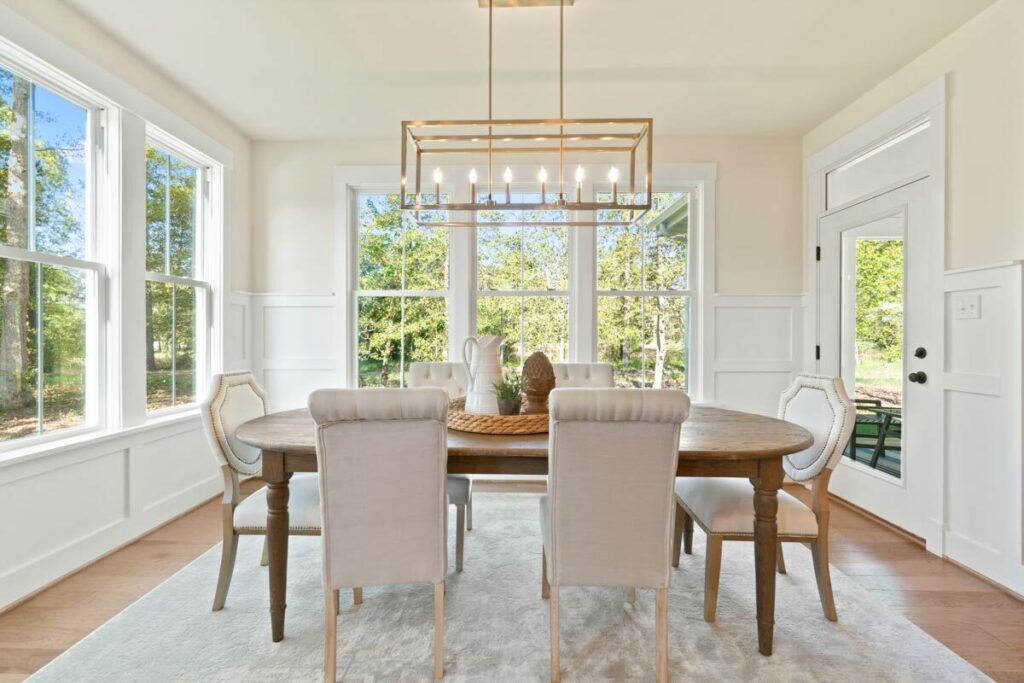
And if that’s not enough, a window atop the left gable whispers secrets of sunshine into the bonus room above the garage. I mean, who doesn’t love a sneaky sunbeam during a hide and seek game in the bonus room?
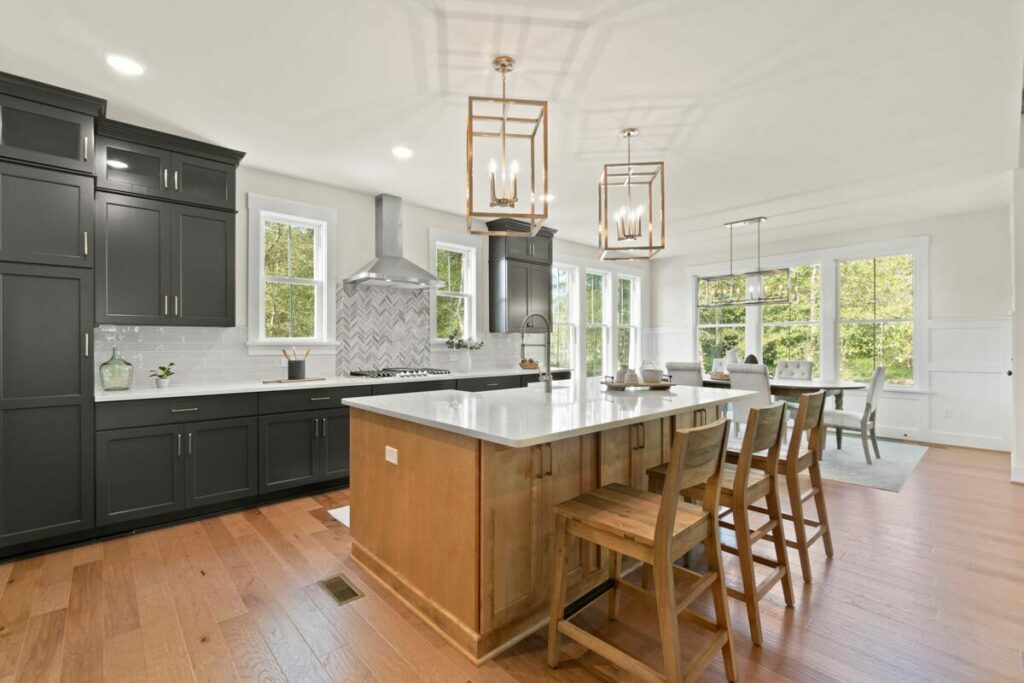
From the six-foot-deep front porch, you’ll step into a foyer that’s more like a VIP pass to a world of modern farmhouse elegance.
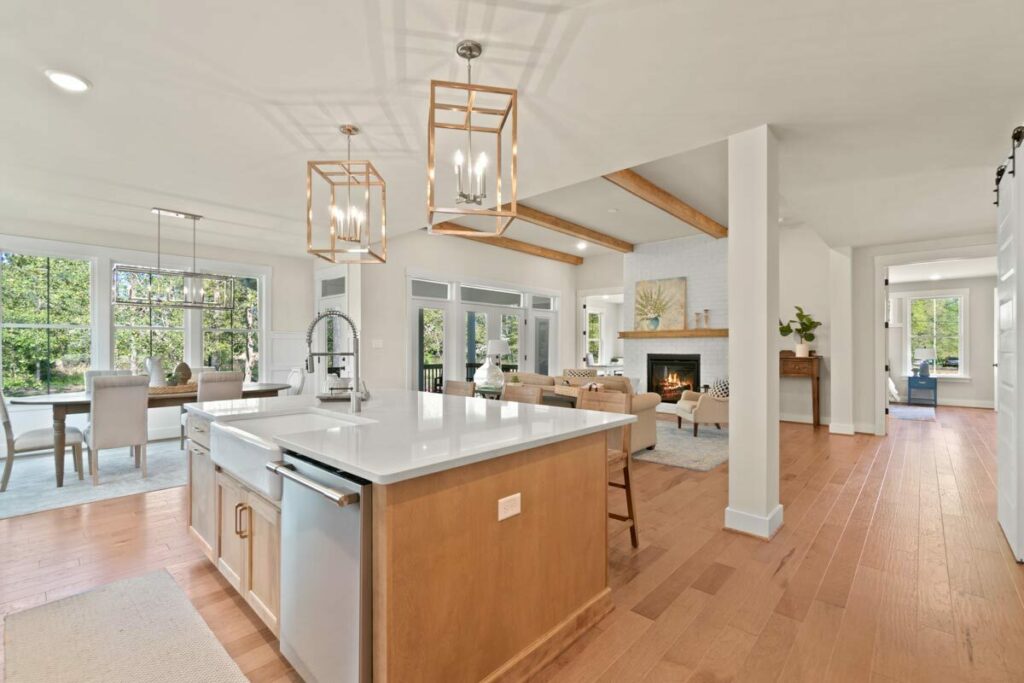
A peek inside reveals a spacious family-friendly floor plan housing the kitchen, dining area, and a great room.
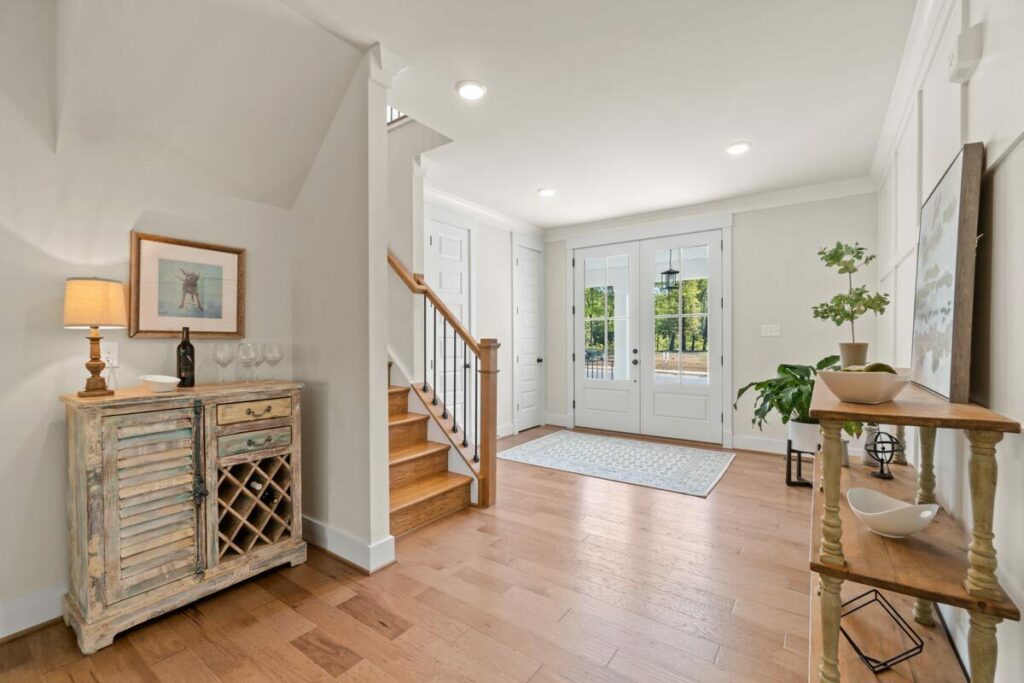
The great room is a scene stealer with a fireplace so delightful you might just want to roast marshmallows indoors.
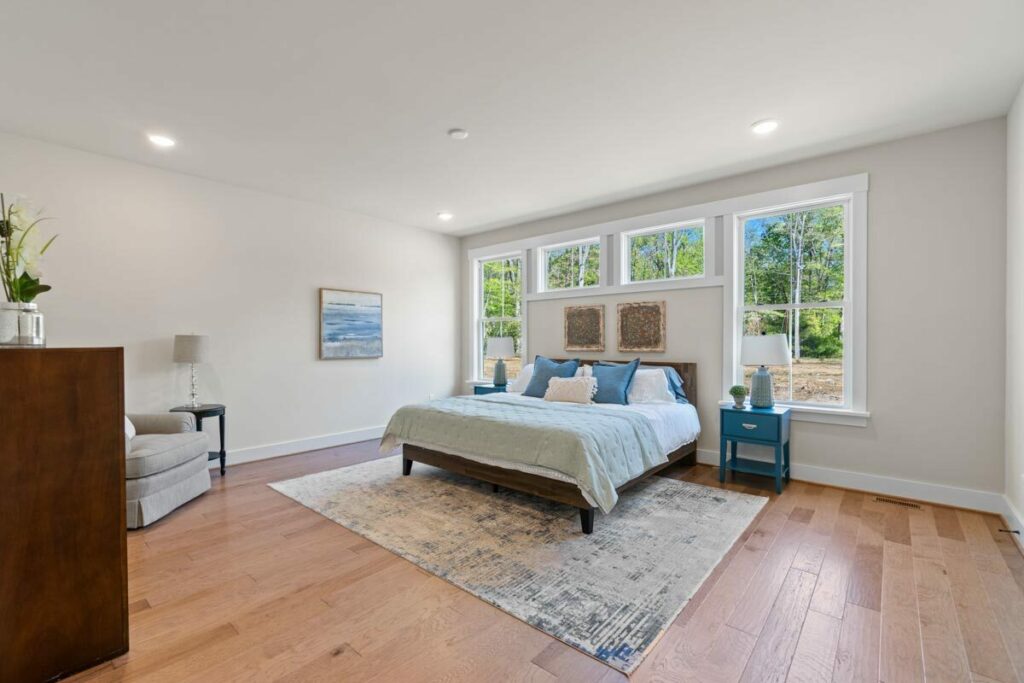
The 11’ ceiling gives you enough space to toss that pizza dough high, and those French doors? They’re your ticket to a covered rear porch, in case you ever feel like dining al fresco.
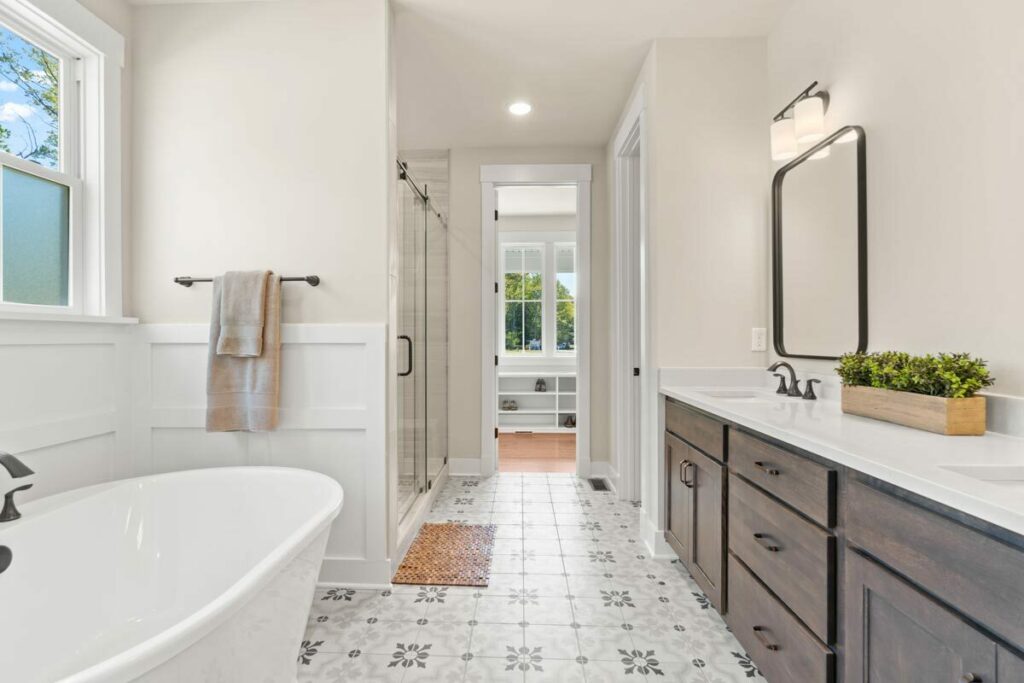
A ginormous two-level center island dominates the kitchen. (Just think of all the cookie dough you could roll out on that!) It’s so massive; I bet you could host your own cooking show right there.
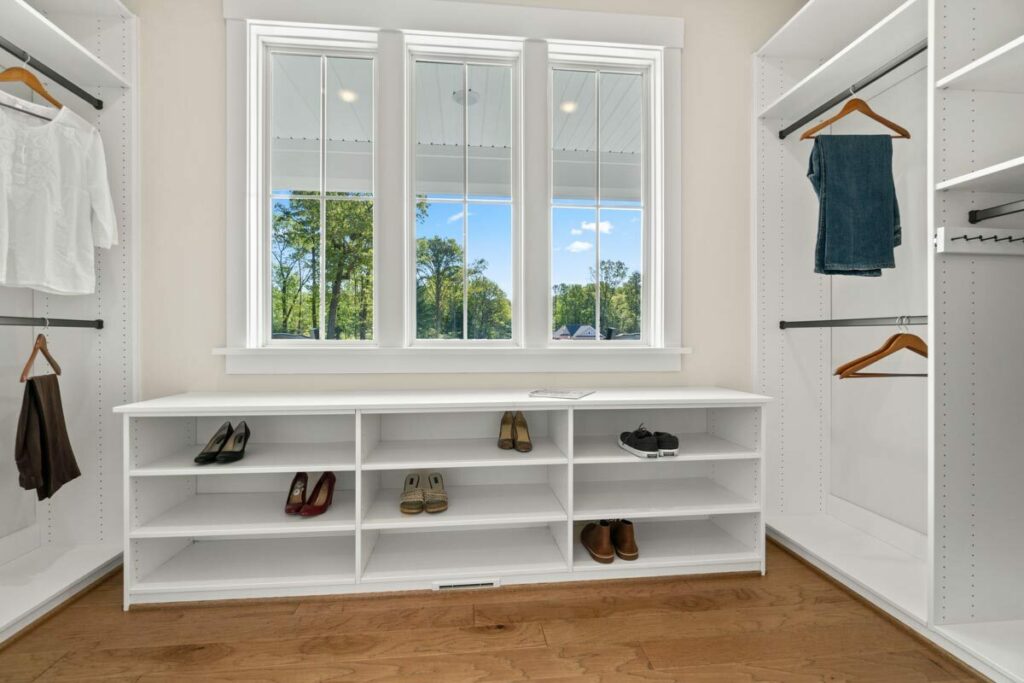
With a built-in sink, dishwasher, and comfy seating for your adoring fans (or, you know, the kids), you’re set! And storage woes?
Related House Plans
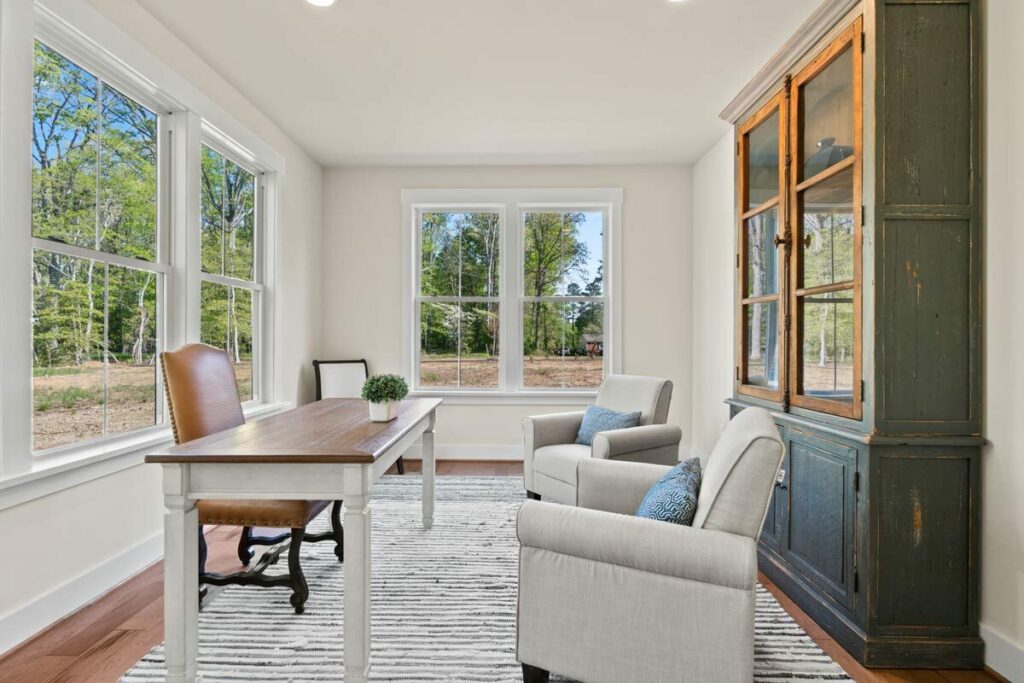
Pfft, so yesterday! A large walk-in pantry ensures there’s a spot for every pot, pan, and secret chocolate stash.
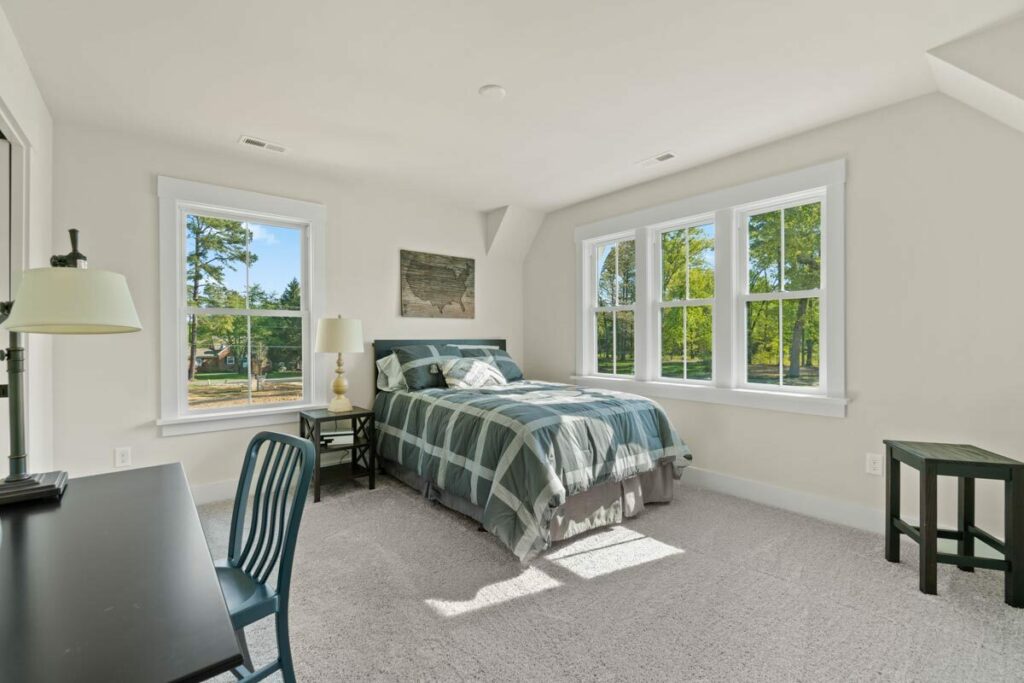
Downstairs, we have the pièce de résistance – the master suite. Lit up by a big window, it’s the perfect backdrop for your morning Instagram selfie.
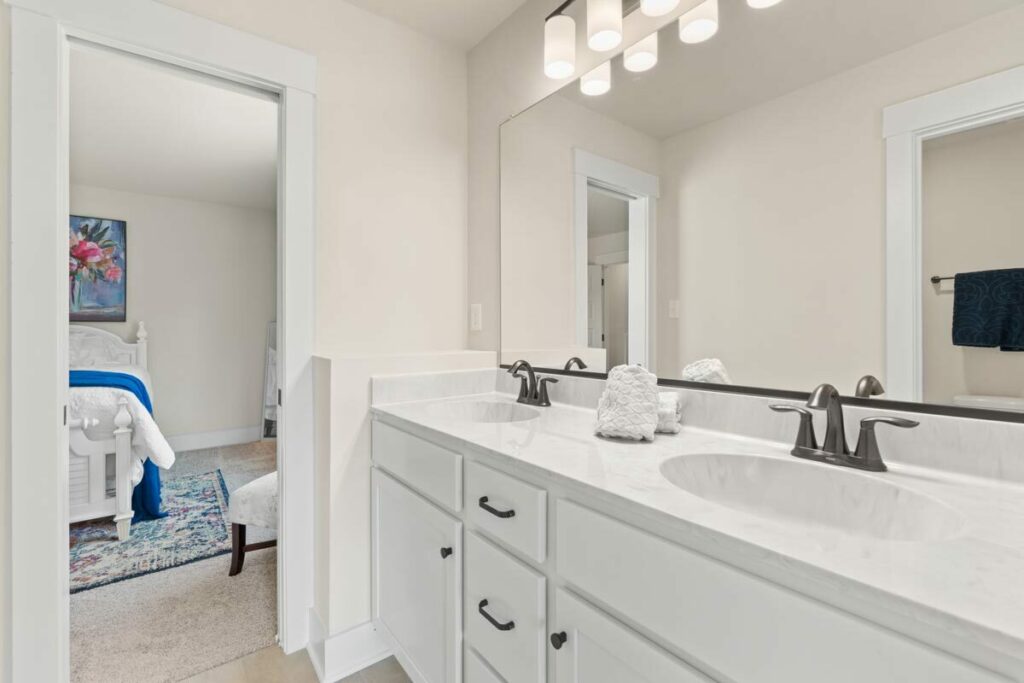
Complete with a 9’ ceiling, it promises luxurious naps and even boasts a reading nook (BYOB – Bring Your Own Book!). But the real showstopper?
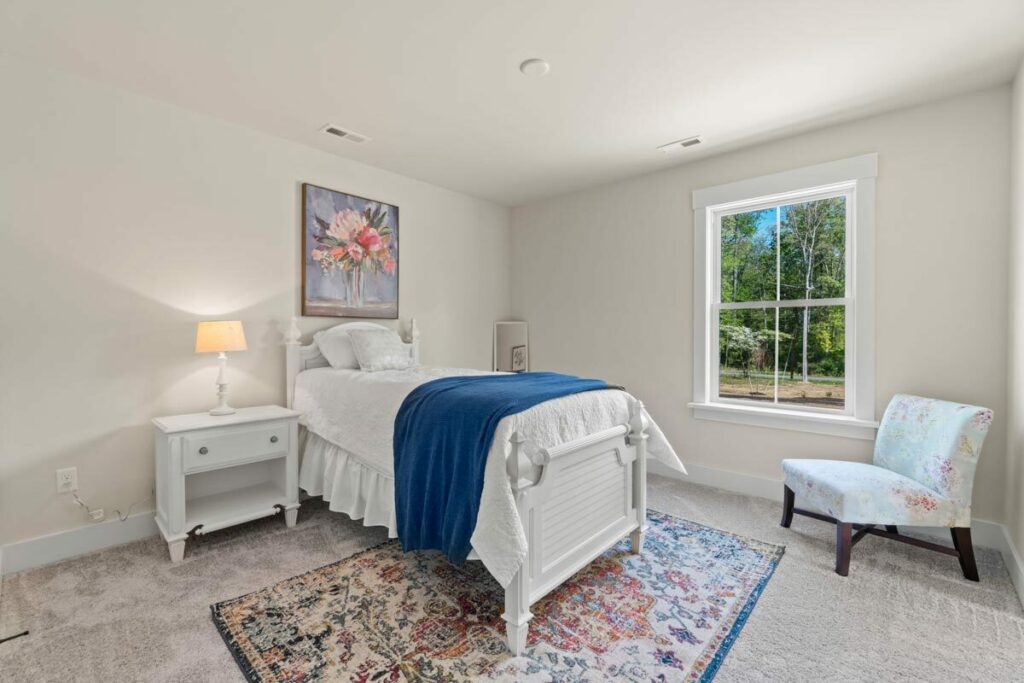
A walk-in closet so large, it could host its own fashion show! Oh, and for your spa day? A bathroom with dual vanities, a private loo, and separate spaces to shower and soak. Heavenly!
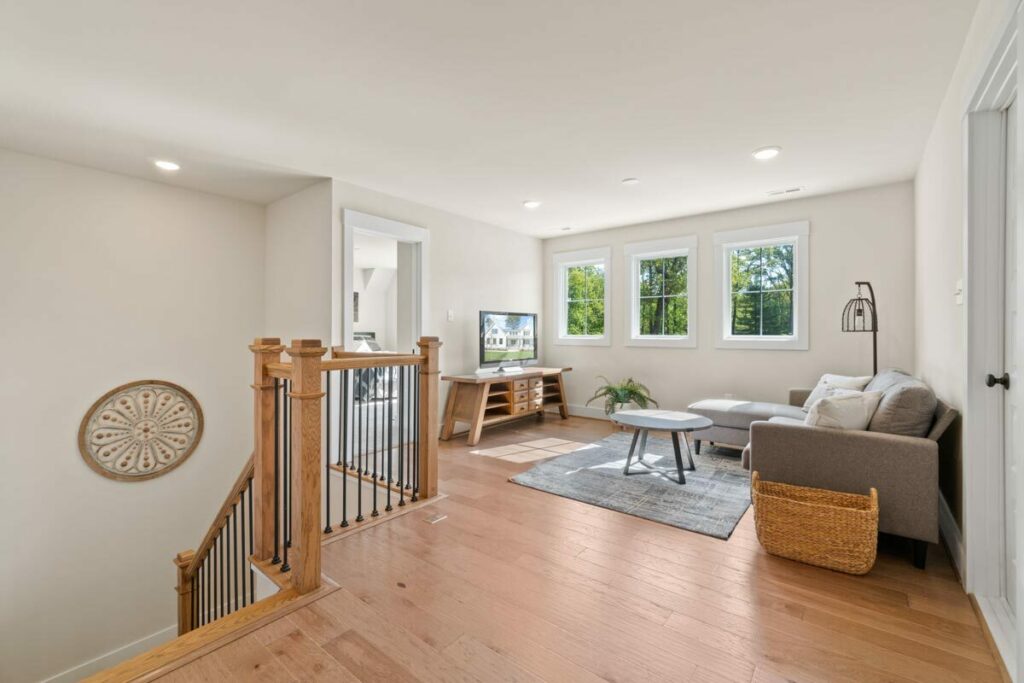
Venture upstairs to discover three enchanting bedrooms – each with its unique charm. Two bedrooms are joined at the hip with a Jack and Jill bathroom.
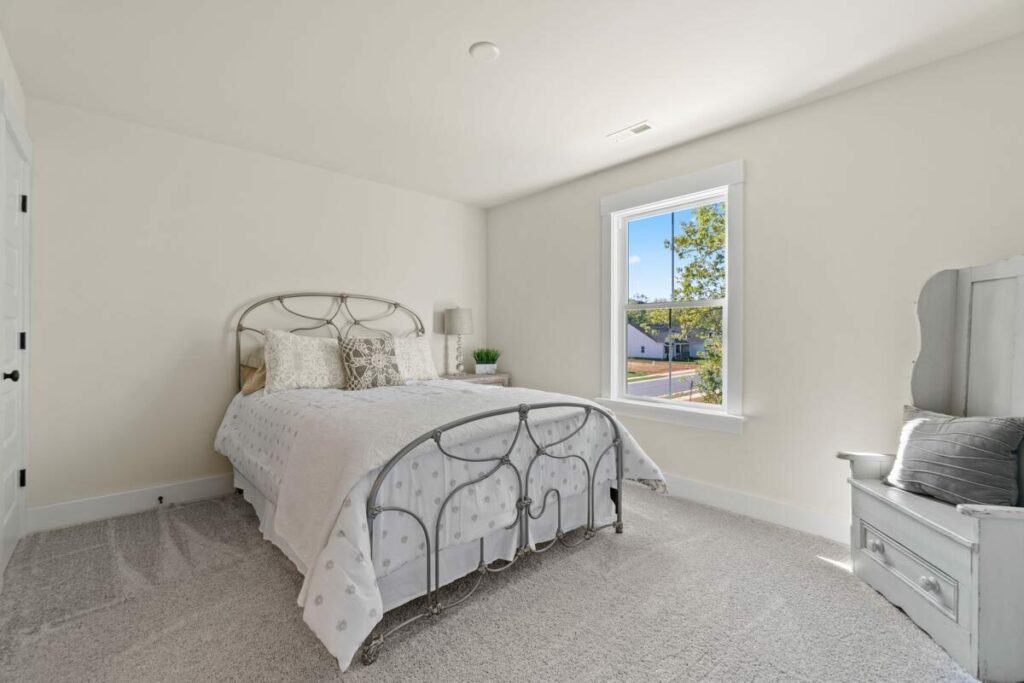
The third? It’s just a hop, skip, and jump away from another bathroom! And because every house needs a space to unwind or stage dramatic readings of Shakespeare, there’s a vast loft.
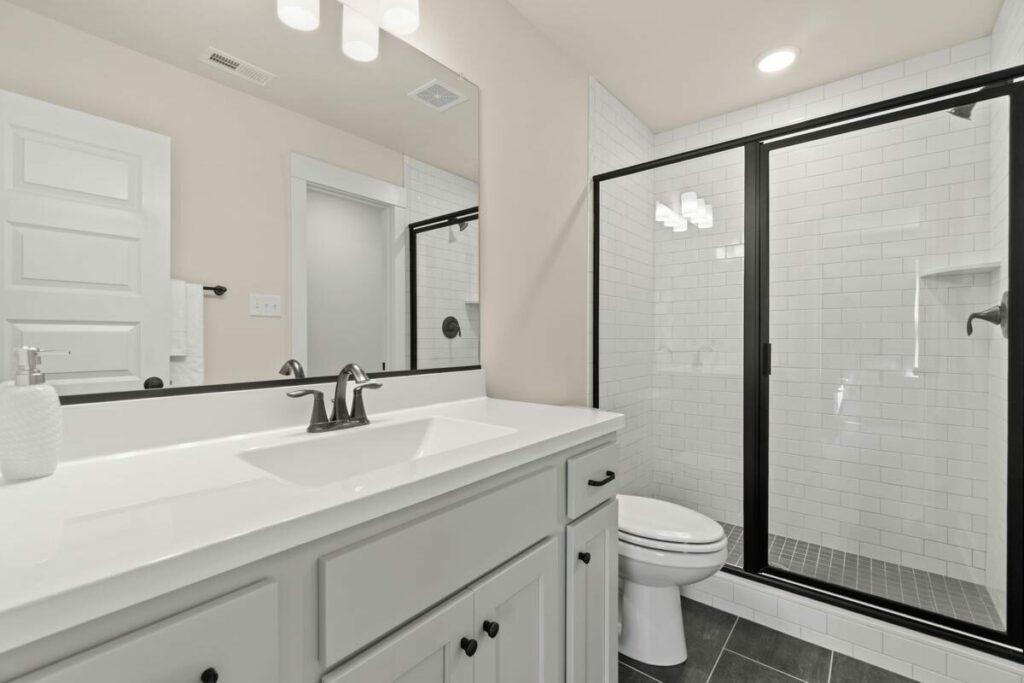
Remember the pocket office I mentioned? It’s here, radiant with windows on two sides. Perfect for those “working from home” days or penning down the next great American novel.
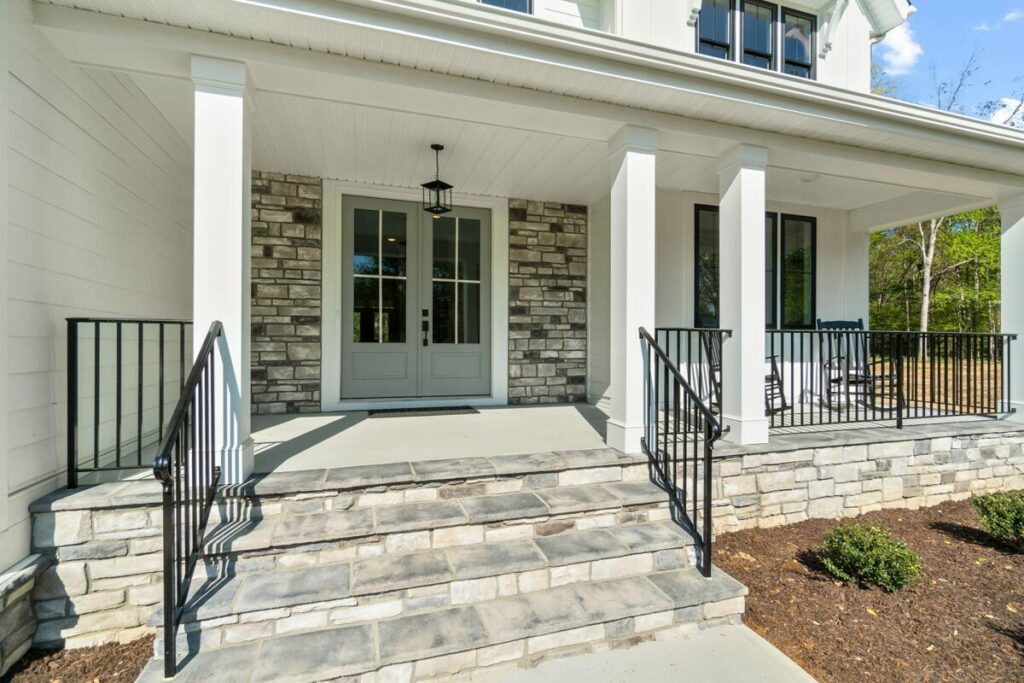
And for the muddy shoes and drenched raincoats? A mudroom with clever built-ins ensures the mess remains unseen.
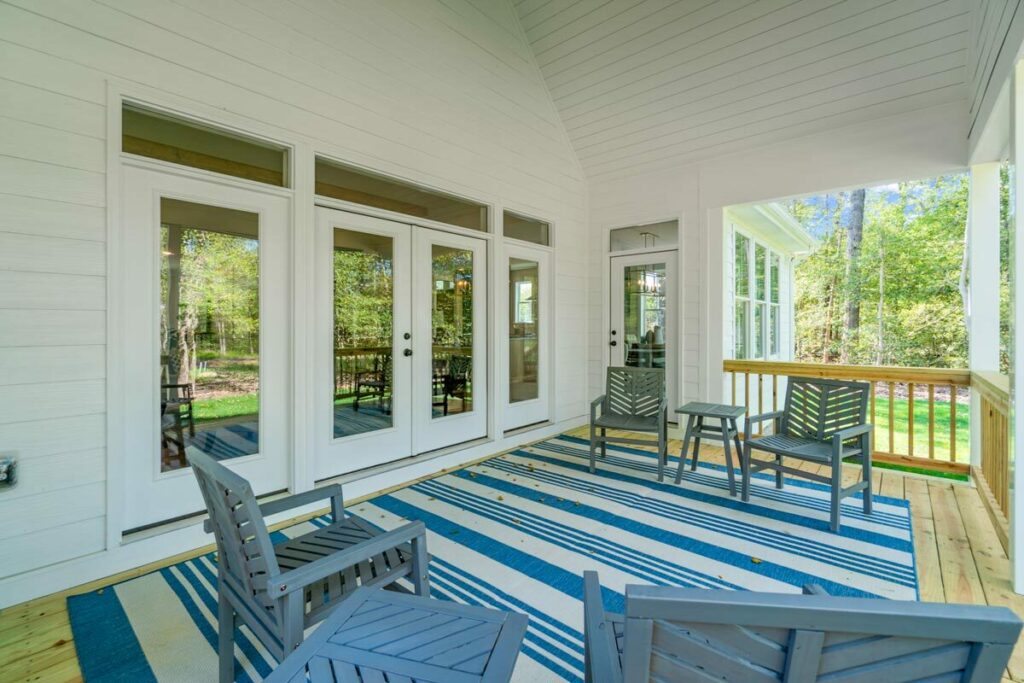
Lastly, an ode to outdoor lovers: almost 400 square feet of outdoor splendor split between a front porch (168 sq ft) and a rear one (220 sq ft).
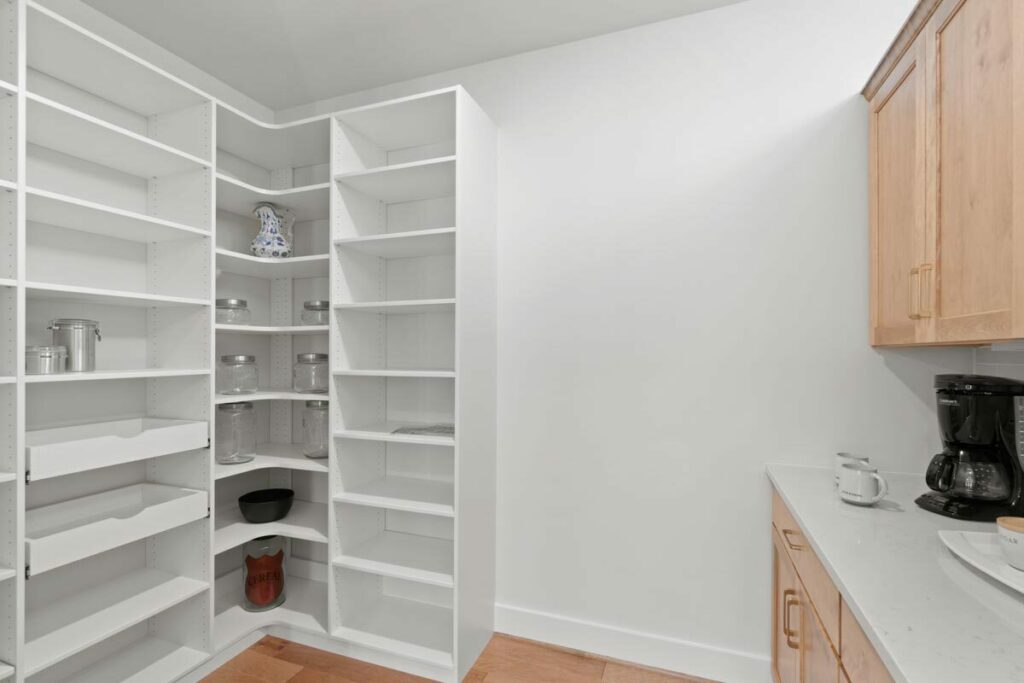
Picture sipping lemonade on a lazy summer day or watching snowflakes drift down during winter.
In a nutshell? This 4 bedroom modern farmhouse isn’t just a house; it’s a dream waiting to be lived. So, when can I help you move in?
Plan 14740RK
You May Also Like These House Plans:
Find More House Plans
By Bedrooms:
1 Bedroom • 2 Bedrooms • 3 Bedrooms • 4 Bedrooms • 5 Bedrooms • 6 Bedrooms • 7 Bedrooms • 8 Bedrooms • 9 Bedrooms • 10 Bedrooms
By Levels:
By Total Size:
Under 1,000 SF • 1,000 to 1,500 SF • 1,500 to 2,000 SF • 2,000 to 2,500 SF • 2,500 to 3,000 SF • 3,000 to 3,500 SF • 3,500 to 4,000 SF • 4,000 to 5,000 SF • 5,000 to 10,000 SF • 10,000 to 15,000 SF

