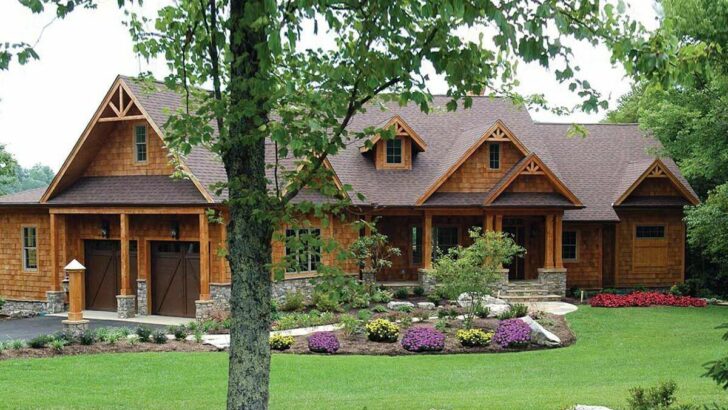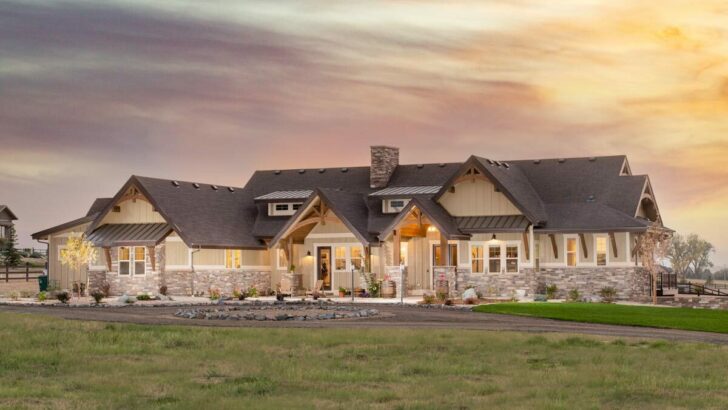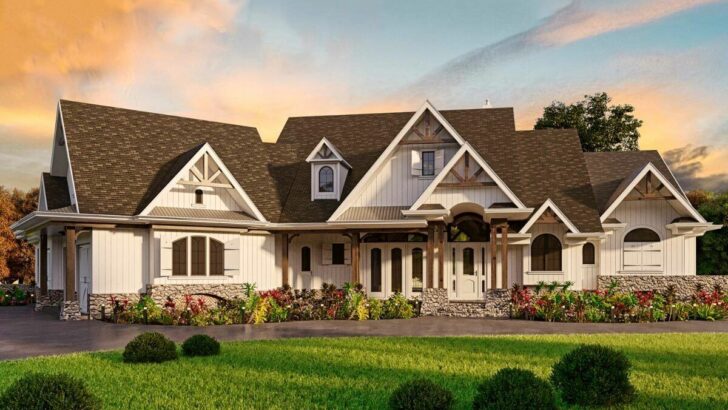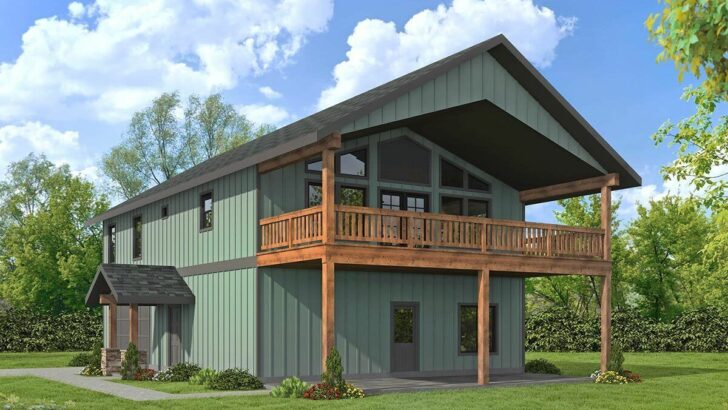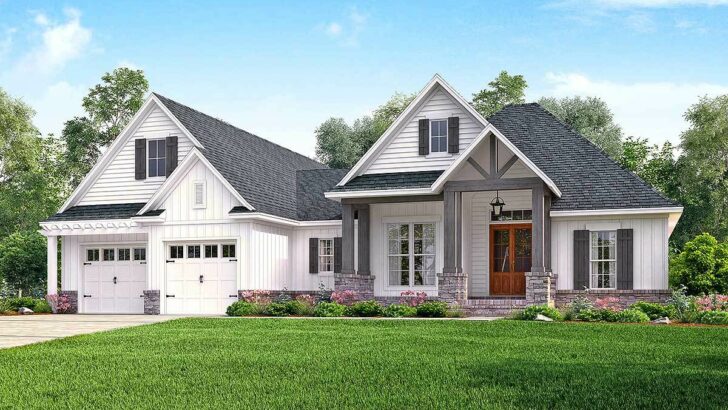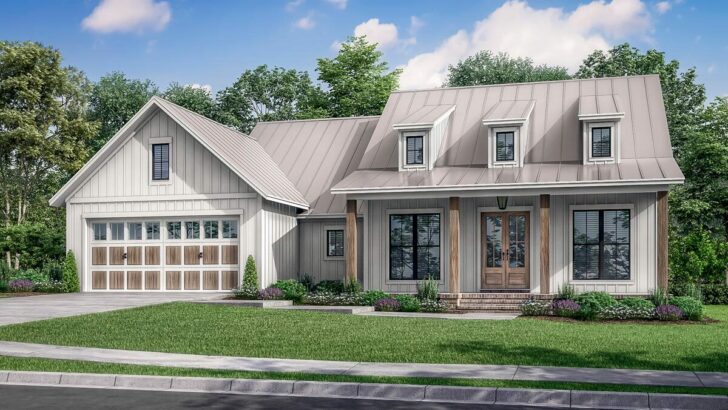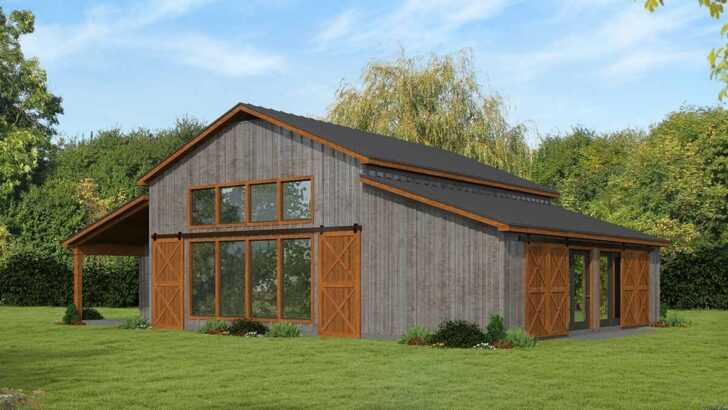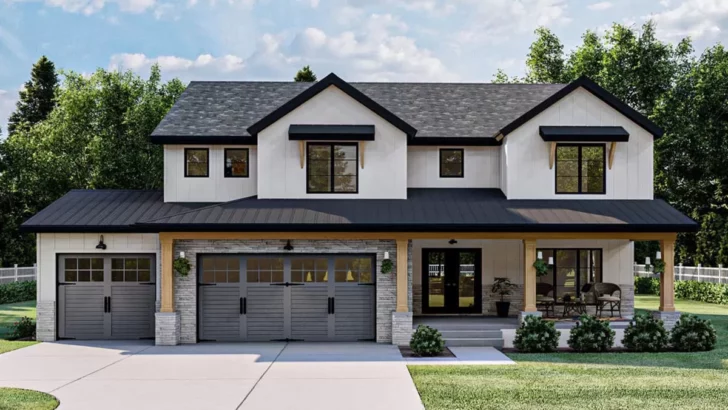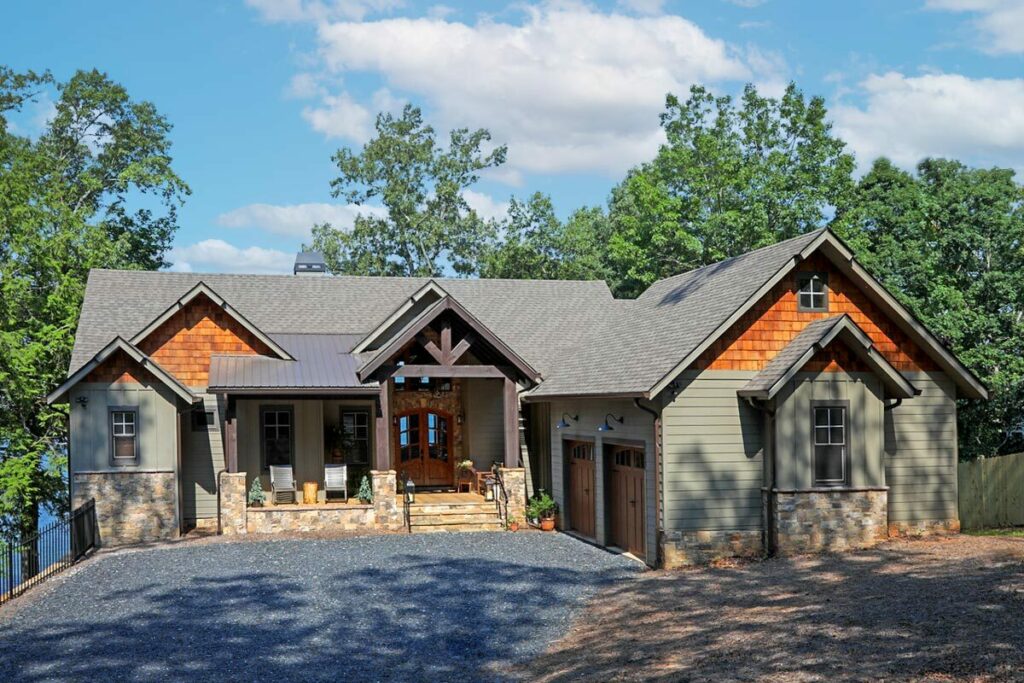
Specifications:
- 3,884 Sq Ft
- 4 Beds
- 4.5 Baths
- 1 Stories
- 2 Cars
Hi there, fellow home-enthusiast!
Ever daydreamed about owning a Craftsman home nestled into the folds of a majestic mountain or overlooking a tranquil waterfront?
Well, grab your cup of Joe and get comfy, because today we’re journeying through a house plan that will have your heart doing somersaults!
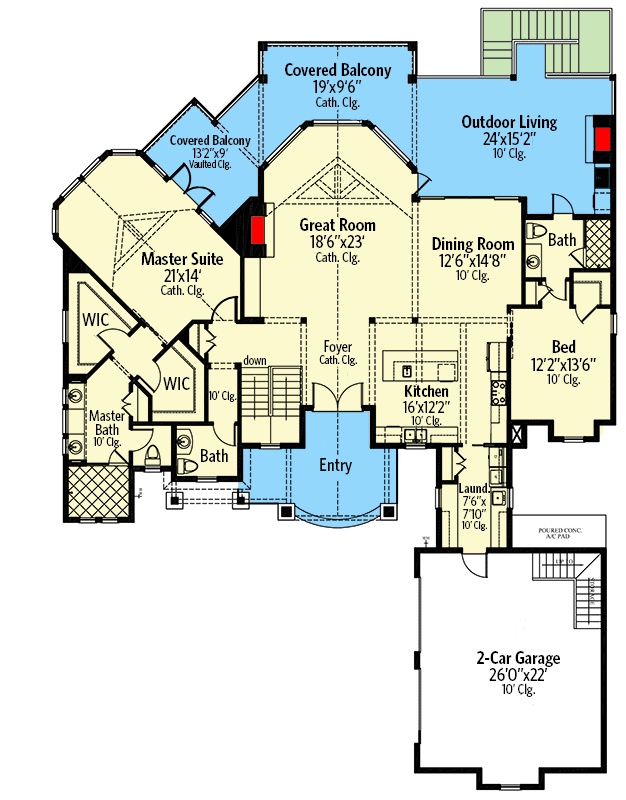
Related House Plans
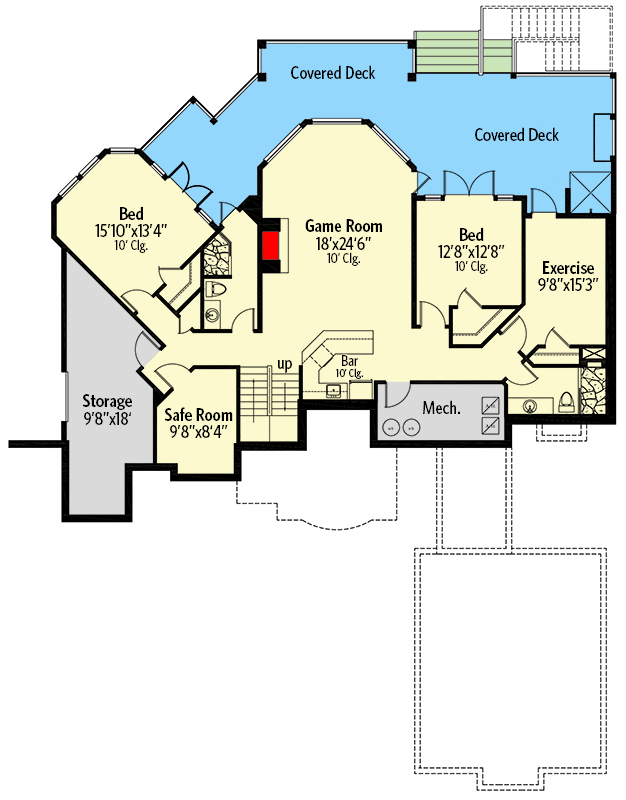
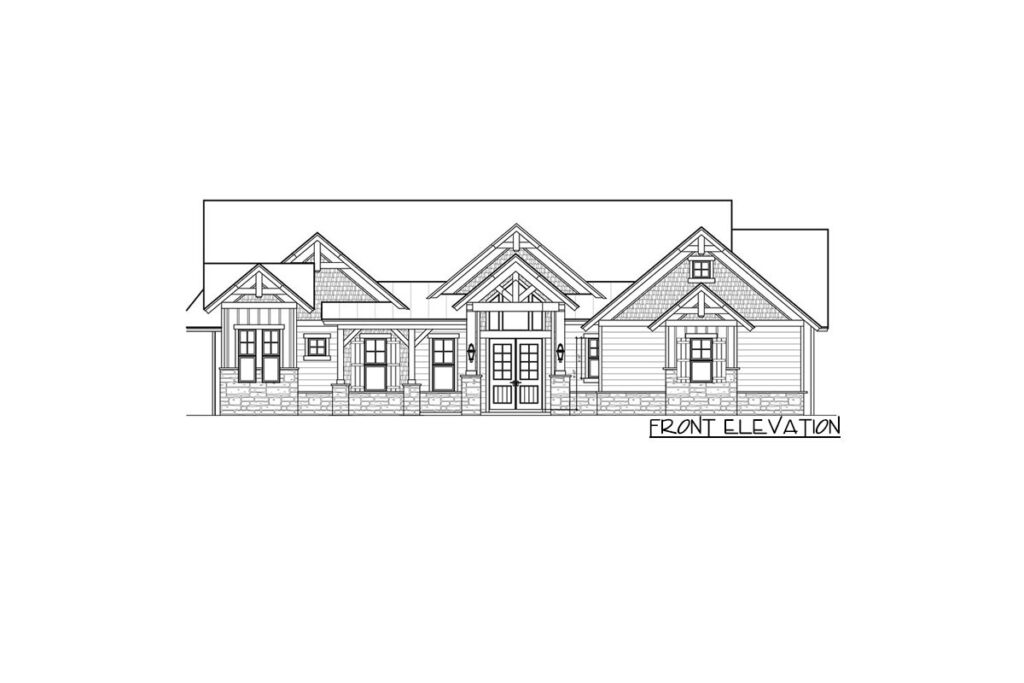

This isn’t just any house plan; it’s a 4-bed rugged Craftsman home plan, designed specifically for your rear-sloping lot, whether it’s perched beside a peaceful lake or tucked against a towering mountain range. With a generous 3,884 sq ft to roam, this is not your granny’s little lakeside cabin.
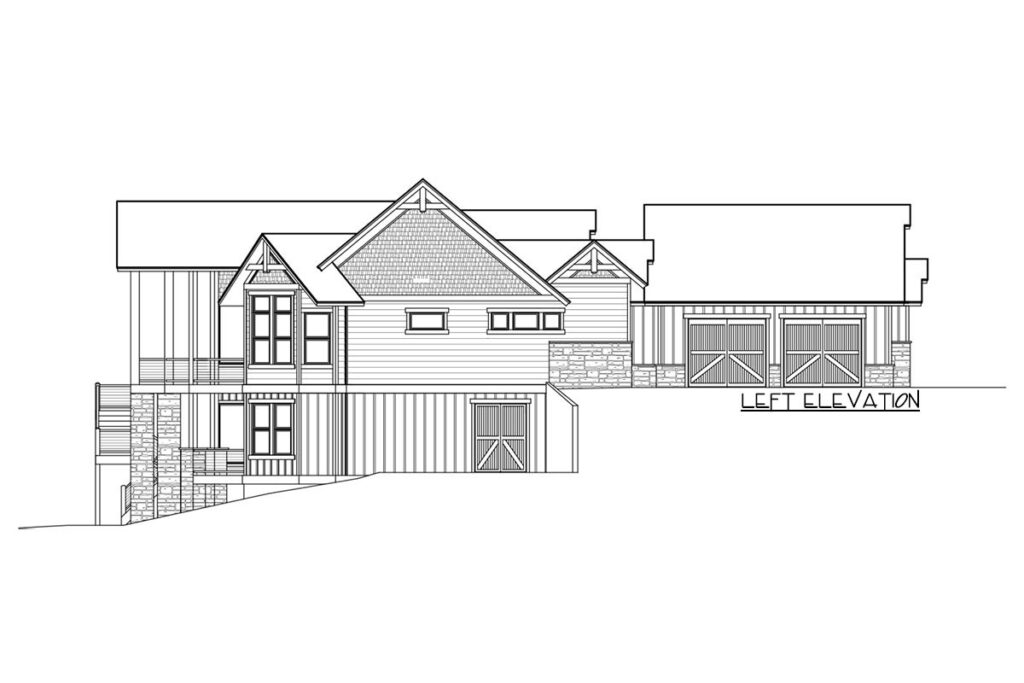
It’s rugged, yet cozy, with a blend of shingles, board and batten, clapboard siding, and a sprinkling of stone and timbers for that extra dash of character.
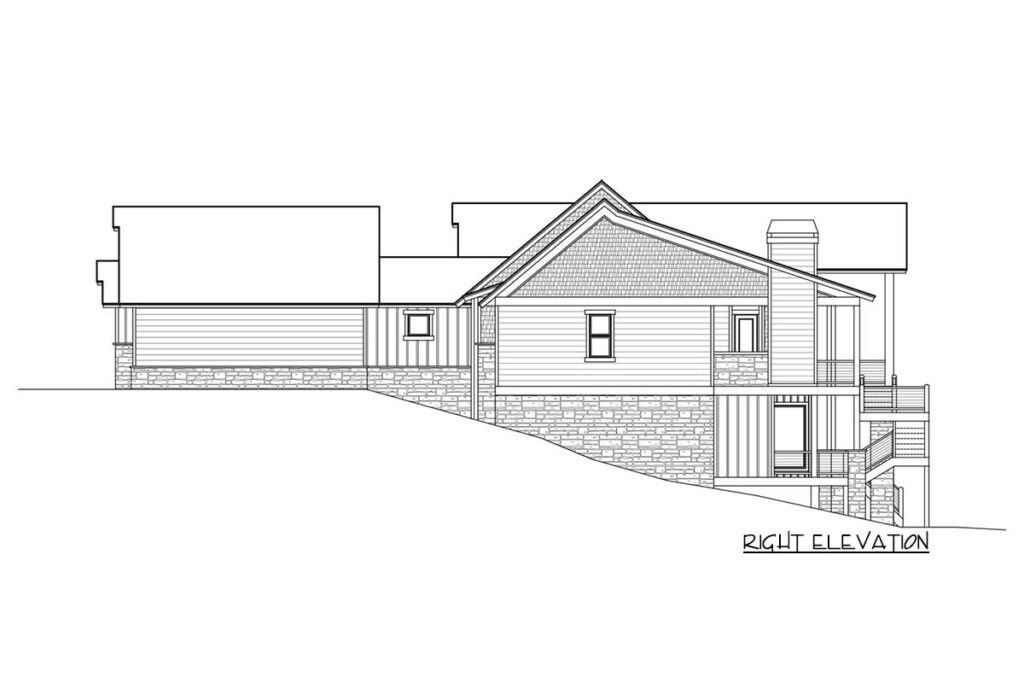
As soon as you step onto the vaulted entry porch, you’re greeted by a set of charming French doors that bid you a warm welcome. The only thing missing is a burly lumberjack offering hot cocoa (but hey, we can’t provide everything!).

Venture inside and you’ll be entranced by a vaulted foyer leading to an even more impressive vaulted great room, promising breathtaking views that’ll knock your thermal socks off!
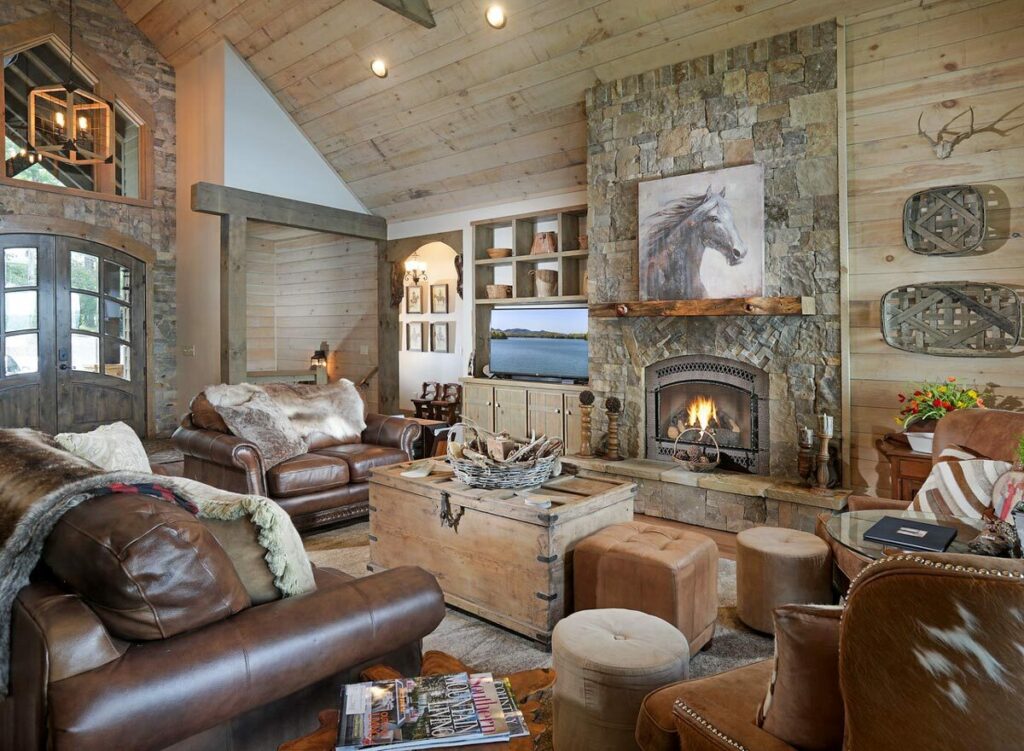
You’ll almost hear a fireplace softly crackling on your left, providing a cozy ambiance that even your favorite flannel blanket can’t compete with.
Related House Plans
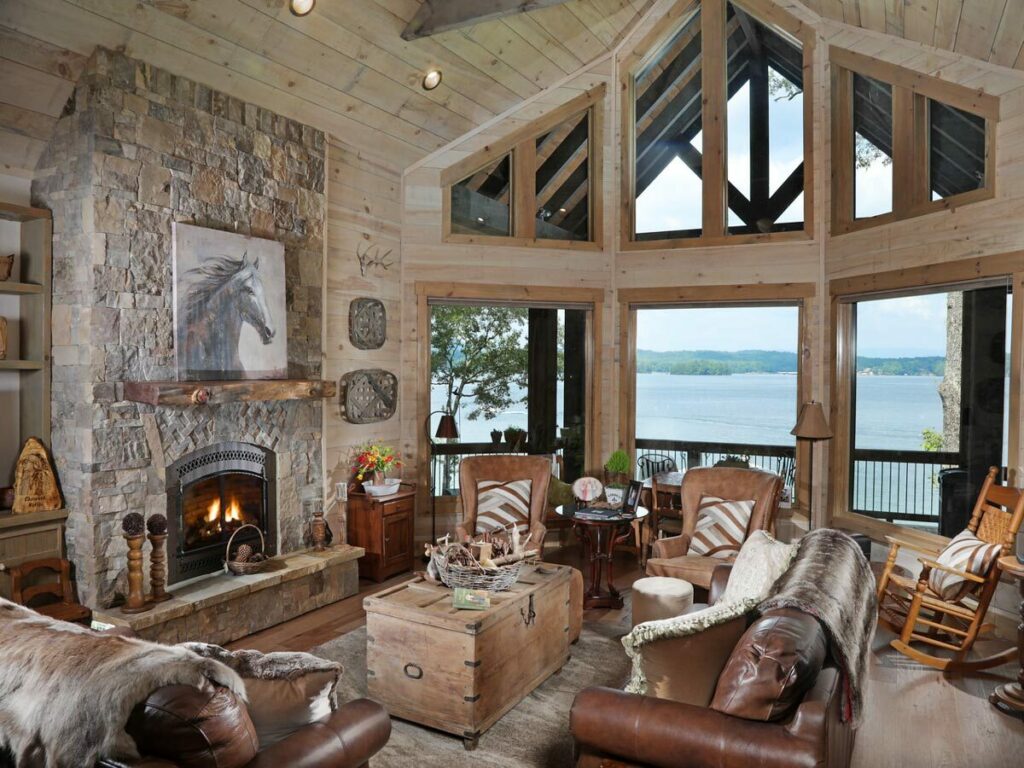
Now, let’s talk kitchens. And boy, does this house plan deliver! A sizable island stands at the heart of the space, perfect for casual family breakfasts, hosting wine-soaked dinner parties, or spreading out your collection of takeout menus.
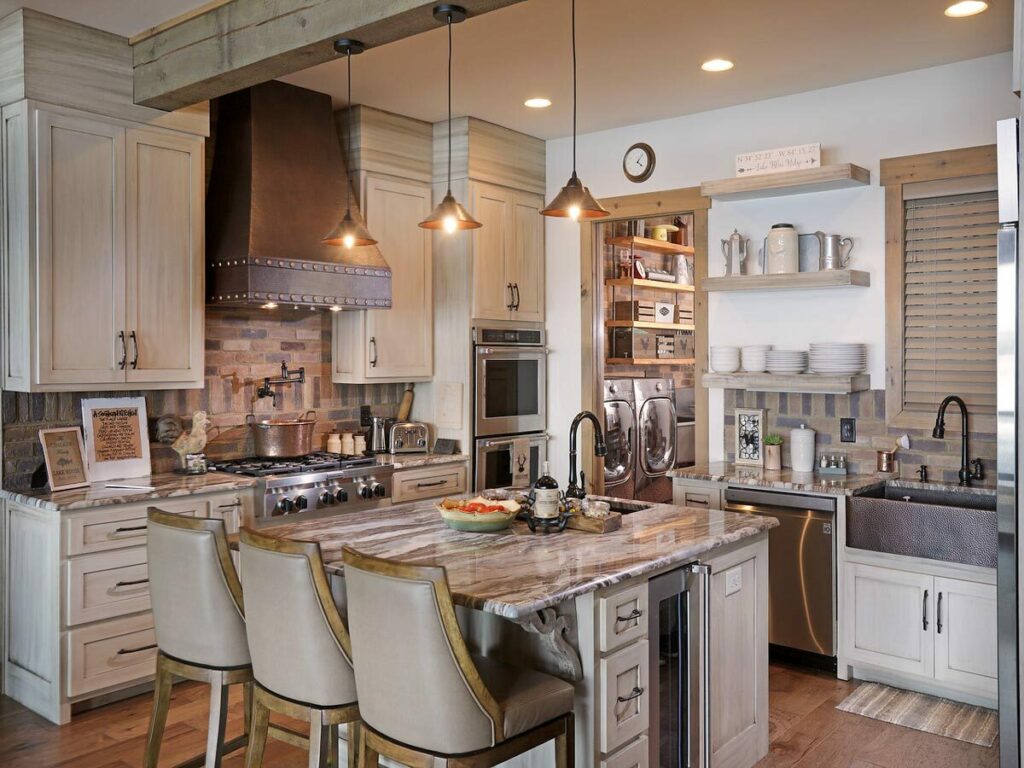
But the pièce de résistance? The strategic pantry placement that makes the journey from garage to kitchen as smooth as your grandma’s mashed potatoes.
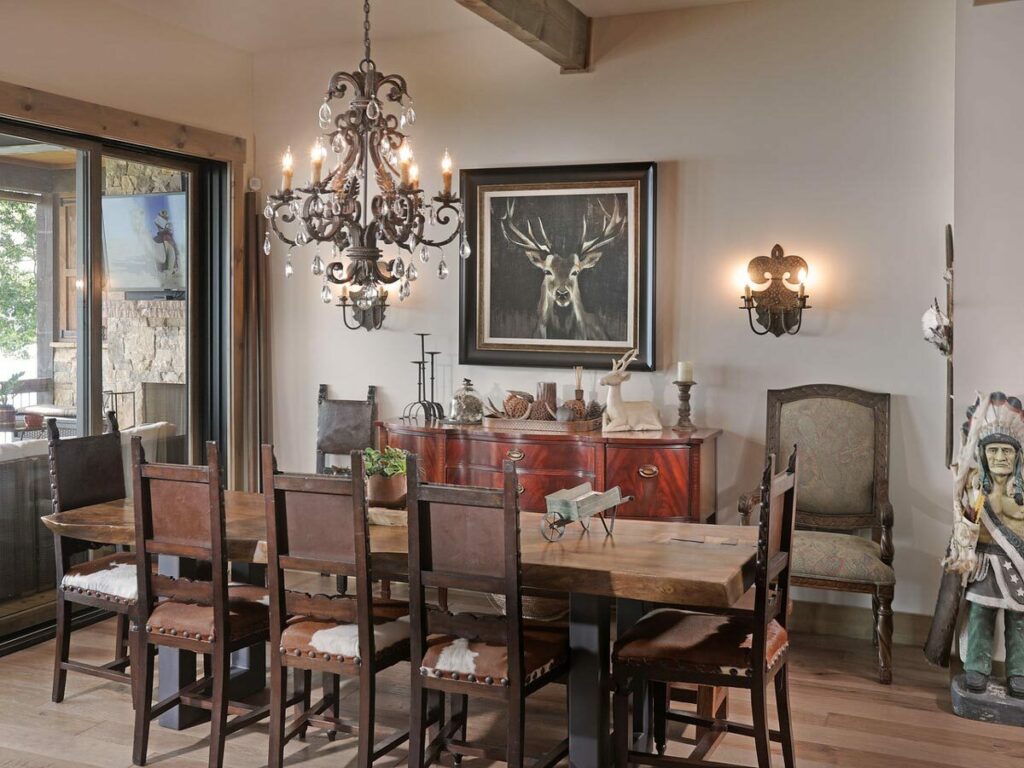
Step outside onto the covered balcony from any of the main floor rooms and it’s like you’ve been teleported to an outdoor oasis, complete with a fireplace and a kitchen. Who said marshmallow roasting and cocktail mixing couldn’t coexist?

The master suite, or as I like to call it, the pièce de royal résistance, continues the vaulted ceilings theme. Pair of French doors?
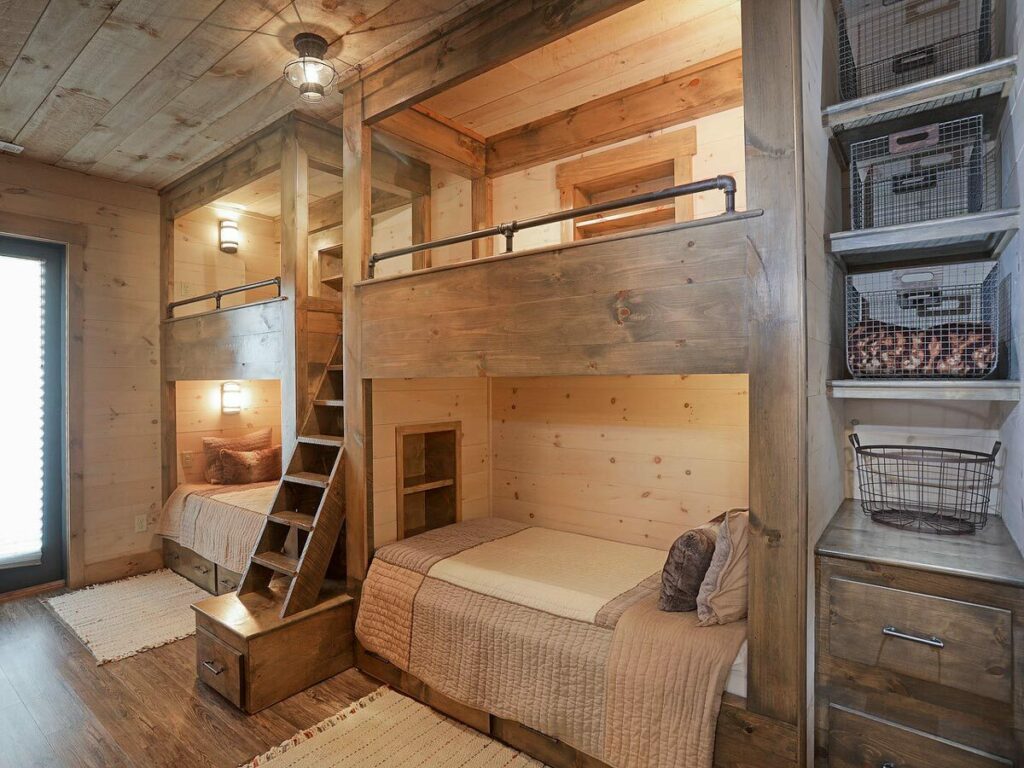
Check. Two walk-in closets, because why not? Check. Twin vanities and a walk-in shower that screams luxury? Double-check!

On your way downstairs, be sure to hold onto your socks, because this house plan is about to knock them off again! Here we find a game room with a bar (hosting game night just got a serious upgrade), two bedrooms each boasting access to a covered deck, and storage galore!

And for those of you who get pumped about physical fitness (or just feel guilty eating those extra cookies), there’s even a dedicated exercise space. Don’t worry, we’ve also got you covered with a safe room for when Mother Nature gets a bit grumpy.
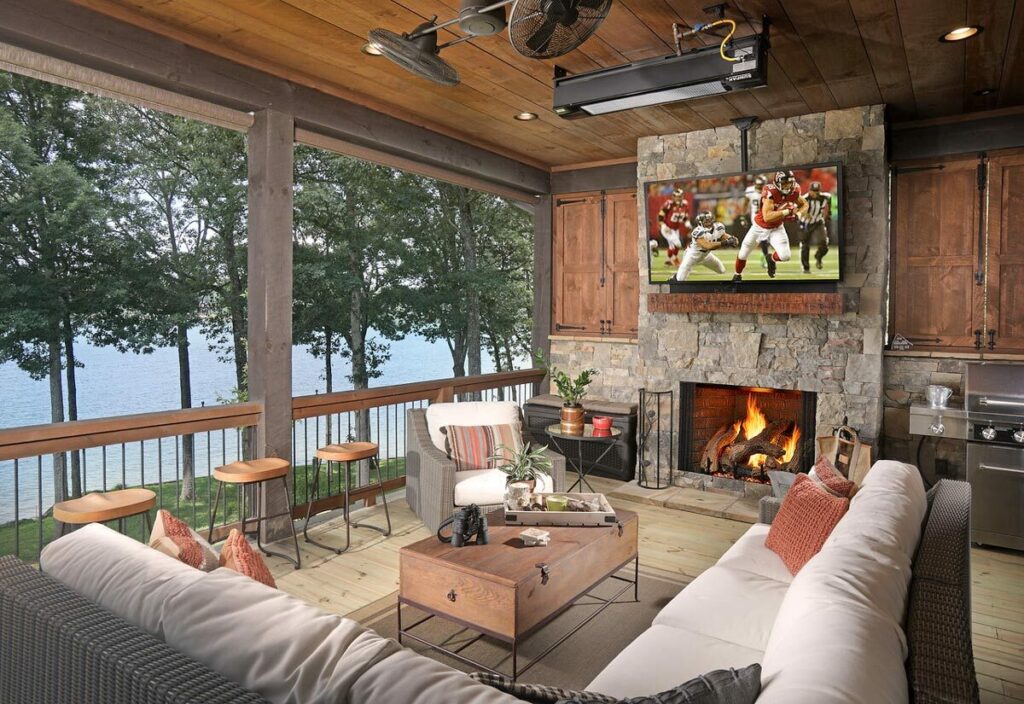
Oh, and did I mention the stairs in the 2-car garage leading to additional storage space? It’s like this house just read your diary and is checking off all your dream features, one by one!
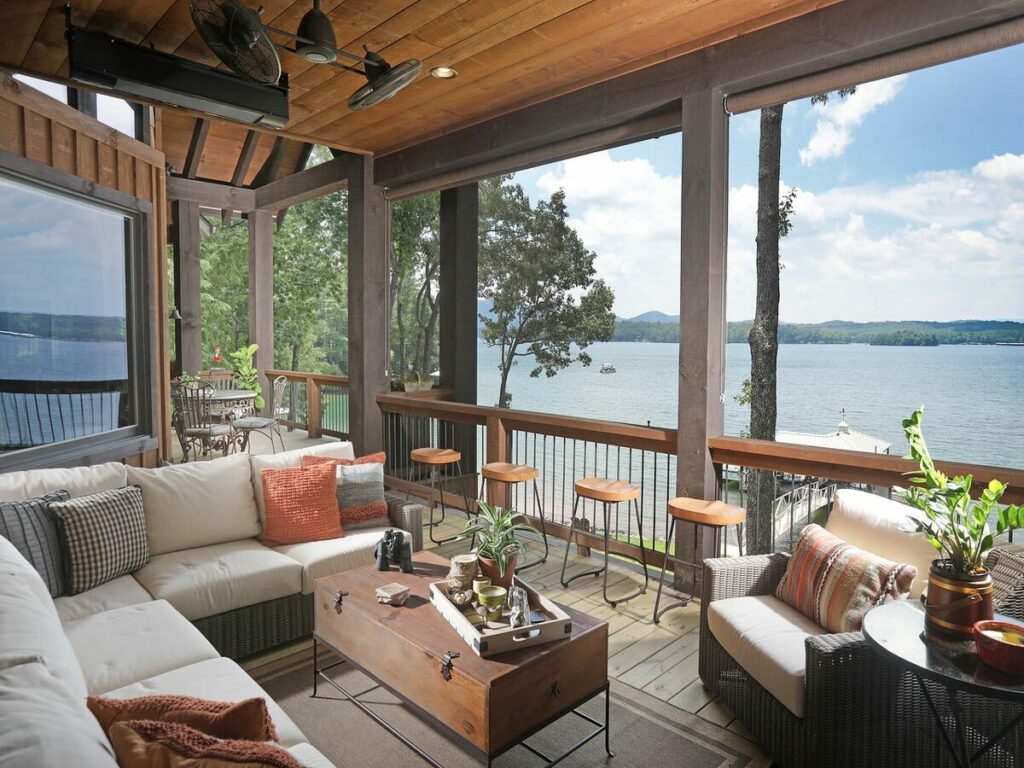
There you have it, folks, a rugged, majestic, 4-bedroom Craftsman home that could be straight out of a cozy woodland or waterfront fantasy.
With its thoughtful design and a sprinkle of luxury, it’s a house that’s more than just four walls and a roof—it’s a home designed for living life to its fullest. Now all that’s missing is the burly lumberjack… and you, of course!
Plan 24128BG
You May Also Like These House Plans:
Find More House Plans
By Bedrooms:
1 Bedroom • 2 Bedrooms • 3 Bedrooms • 4 Bedrooms • 5 Bedrooms • 6 Bedrooms • 7 Bedrooms • 8 Bedrooms • 9 Bedrooms • 10 Bedrooms
By Levels:
By Total Size:
Under 1,000 SF • 1,000 to 1,500 SF • 1,500 to 2,000 SF • 2,000 to 2,500 SF • 2,500 to 3,000 SF • 3,000 to 3,500 SF • 3,500 to 4,000 SF • 4,000 to 5,000 SF • 5,000 to 10,000 SF • 10,000 to 15,000 SF

