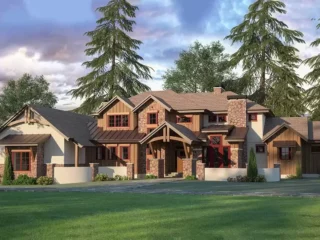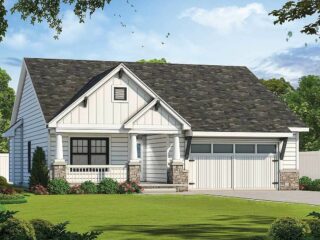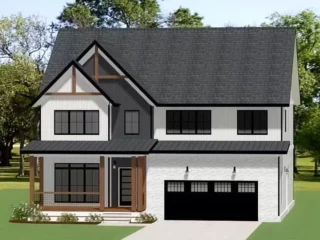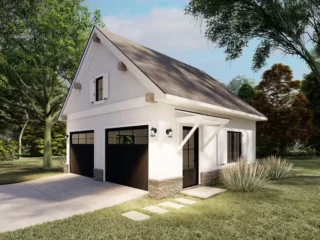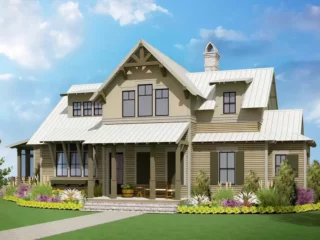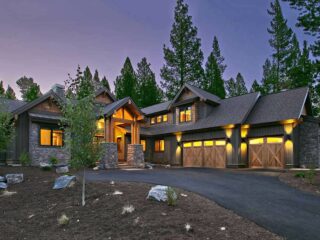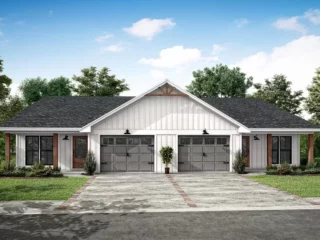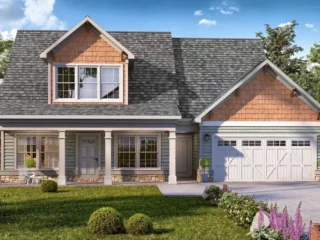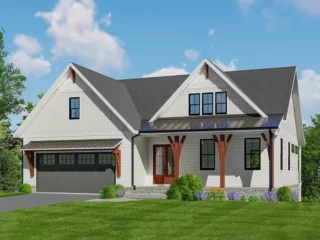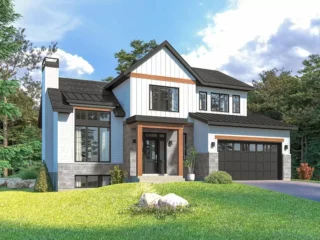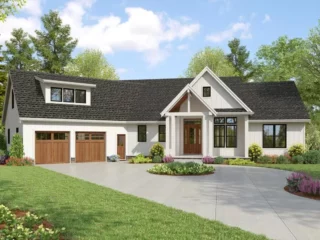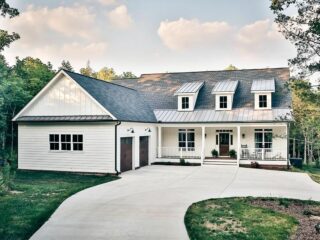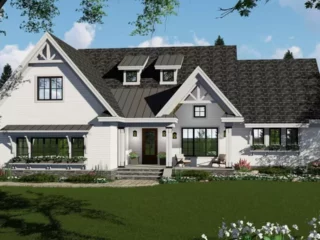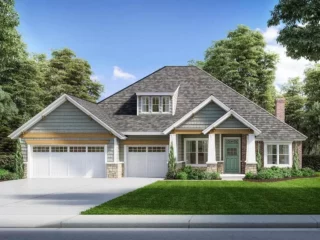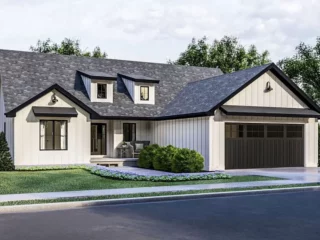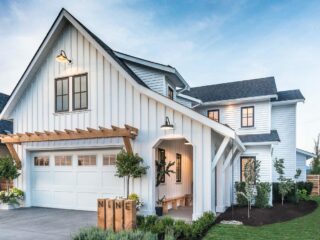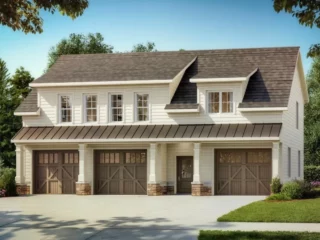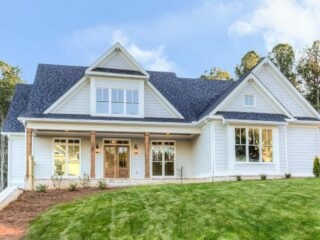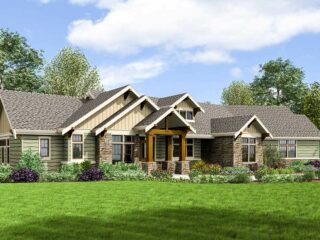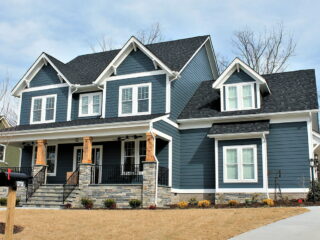Specifications: Let’s dive into a house that’s more than just a place to sleep—it’s a Craftsman-style masterpiece that whispers to the soul of anyone who dares dream of a home that combines rugged elegance with a touch of whimsy. This isn’t just a house; it’s a 3,446-square-foot canvas where your life’s memories will be painted …
Craftsman
Specifications: Imagine pulling into your driveway after a long day, and there it is: your dream home, radiating warmth and welcome with its rustic Craftsman exterior. Yes, I’m talking about that perfect 2-bed getaway that seems to have stepped right out of a cozy, feel-good movie. And guess what? It comes with options! Who doesn’t …
Specifications: Picture this: You’ve just stumbled upon the house plan of your dreams, and it’s whispering sweet nothings about spacious living and cozy evenings on a screened porch. Welcome to the New American Craftsman Plan—a place where functionality meets charm, and every square foot tells a story. Let’s dive in, shall we? As we step …
Specifications: Whoever said a garage was just a place to park your car clearly hasn’t seen a classic Craftsman 2-Car Garage. This isn’t your average, run-of-the-mill garage. Oh no, it’s the equivalent of a suit tailored by a master tailor, but for your cars. And let’s be honest, if our cars could talk, they’d be …
Specifications: Imagine stepping into a world where every morning starts with a gentle breeze and a picturesque view of nature’s artwork right from your porch. Welcome to your exclusive Craftsman Farmhouse Home Plan, a sanctuary that marries the rustic charm of farmhouse living with the meticulous details of craftsman architecture. Let me take you on …
Specifications: Whoever said a house is just a place to keep your stuff while you go out and get more stuff clearly never stepped foot in this 4 bed Mountain Craftsman beauty. Nestled amidst the rugged tranquility of mountain scenery, this abode isn’t just a house; it’s a 3,691 square foot sanctuary that whispers tales …
Specifications: When you think of duplexes, you might picture a cramped, cookie-cutter design that’s as inspiring as a soggy cardboard box. But hold onto your hammers and nails, because I’m about to introduce you to a Country Craftsman duplex house plan that’s anything but ordinary. Picture this: a charming, spacious abode that doesn’t just say …
Specifications: Ah, the joy of house hunting or, in this case, house dreaming. Today, let’s meander through the charming corridors of a 3-bedroom craftsman home plan that’s as cozy as a hug from your grandmother but with none of the cheek pinching. This house isn’t just a structure; it’s a 2,365 square foot whisper of …
Specifications: Ever dreamt of a home that wraps you in the warmth of Craftsman charm the moment you set eyes on it? Well, keep those slippers on and let me take you through a virtual stroll of a house that’s not just a dwelling, but a hug made of bricks and beams. Our stop today? …
Specifications: Imagine stepping into a world where the charm of the countryside meets the meticulous craftsmanship of a modern farmhouse. This isn’t just any house; it’s a two-story country craftsman plan that promises the warmth of home with a twist of elegance and functionality. Now, let’s embark on a journey through this enchanting 1,552 square …
Specifications: Have you ever dreamt of a home that combines the charm of traditional craftsmanship with the functionality of modern design? Well, buckle up, because I’m about to introduce you to a house that might just make you consider packing your bags and moving in immediately! With a sprawling 2,233 square feet of heated living …
Specifications: Let’s dive into a house plan that could easily be the setting for the next hit romantic comedy or a heartwarming family drama. Picture this: charming craftsman columns that seem to whisper “welcome home” as they frame the front covered porch of a stunning 2,445 square foot abode. This isn’t just any house; it’s …
Specifications: Let’s dive into a home that sounds like it was dreamed up during a particularly imaginative episode of a home renovation show. We’re talking about a 3-bedroom country craftsman house plan that’s not just a place to live, but a statement. I mean, who wouldn’t want to brag about metal accents and a dramatic …
Specifications: Imagine stepping into a world where classic elegance meets modern comfort, where every detail is meticulously crafted to offer you an unparalleled living experience. Welcome to the exclusive Craftsman house plan that’s not just a place to live, but a sanctuary crafted just for you. With 2,522 square feet of artfully designed space, this …
Specifications: Ah, the joy of house hunting! You know the drill: endless scrolling through listings, trying to decipher realtor lingo, and wondering if “cozy” really just means “cramped.” But then, you stumble upon a gem – a Craftsman-New American house plan with a cathedral ceiling great room. Suddenly, the scrolling stops, and you’re picturing your …
Specifications: Hello fellow home enthusiasts! Let’s dive into a world where every corner tells a story, and every room echoes with laughter. I’m about to take you on a delightful tour of an exclusive Craftsman Home Plan that’s not just a bunch of walls and a roof, but a canvas where your life stories will …
Specifications: Hello there, home enthusiasts! Let me whisk you away on a delightful tour of a charming craftsman-style carriage house plan. This isn’t just any house – it’s a cozy, 1241 square foot haven that’s got character oozing out of every nook and cranny. And yes, it has a garage that could double as a …
Specifications: Hello, home enthusiasts! Today, I’m absolutely thrilled to walk you through a house plan that’s as charming as a Sunday brunch and as cozy as your favorite sweater. We’re diving into the world of a 4-bed, Craftsman-style house that’s not just a structure, but a warm hug of elegance and comfort. So, grab your …
Specifications: Hey there! Ever dreamed of a house that makes your friends go “Wow!” every time they visit? Well, grab a cup of coffee, and let’s chat about this charming Craftsman house plan that’s as delightful as a warm, gooey cookie. First off, let’s talk size – this beauty sprawls over 2,493 square feet. It’s …
Specifications: Alright, let’s dive into the enchanting world of this Craftsman house plan! We’re talking about a home that’s not just a structure, but a heartwarming story waiting to unfold. With its 3,309 square feet of sheer beauty, this house is like that perfect slice of pie at a family gathering – everyone wants a …

