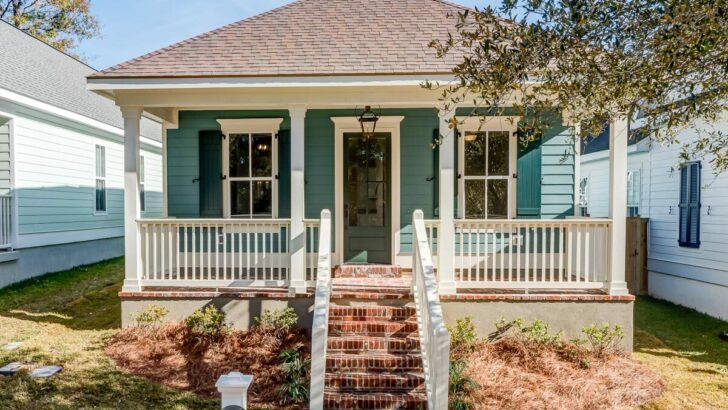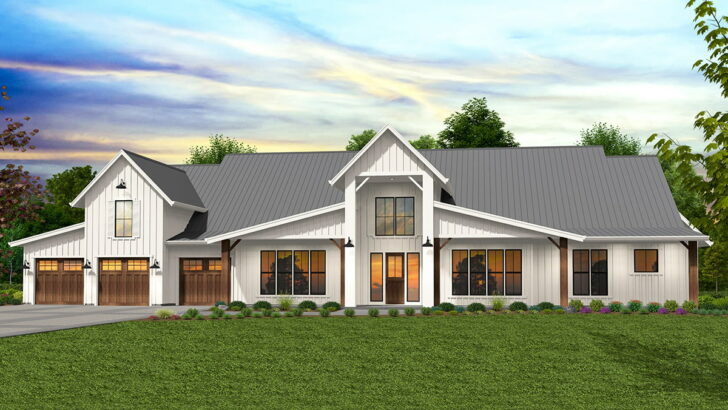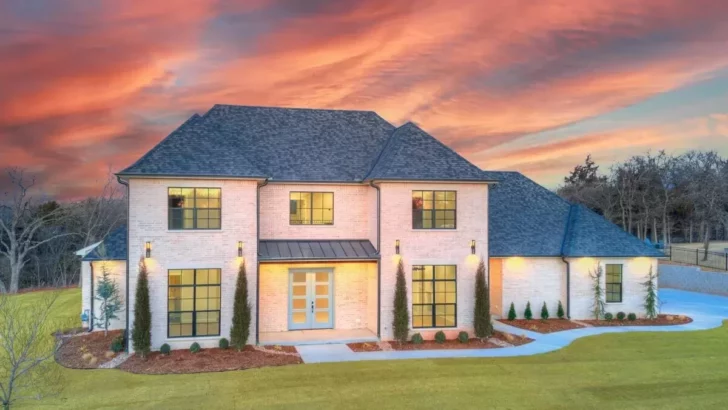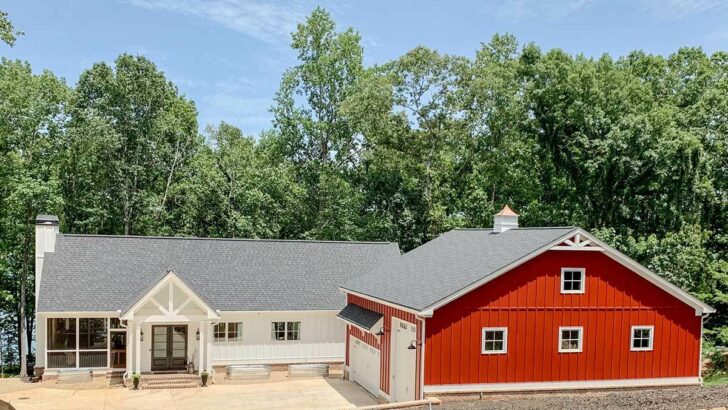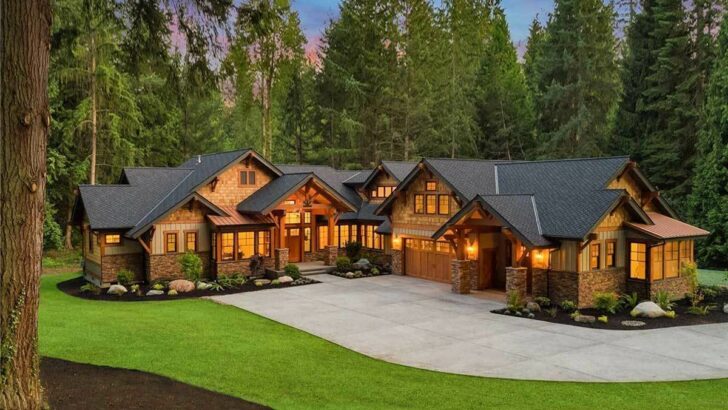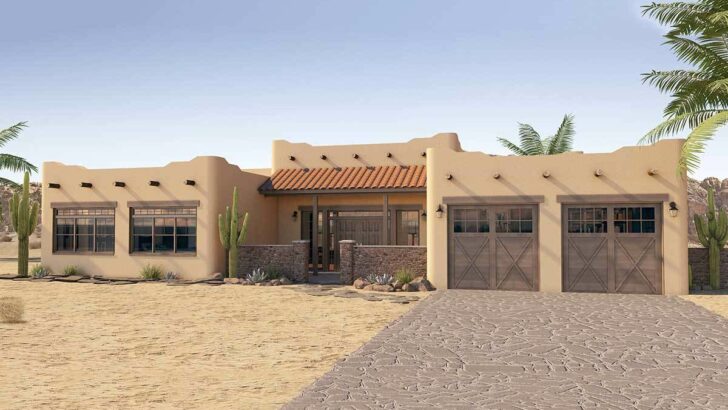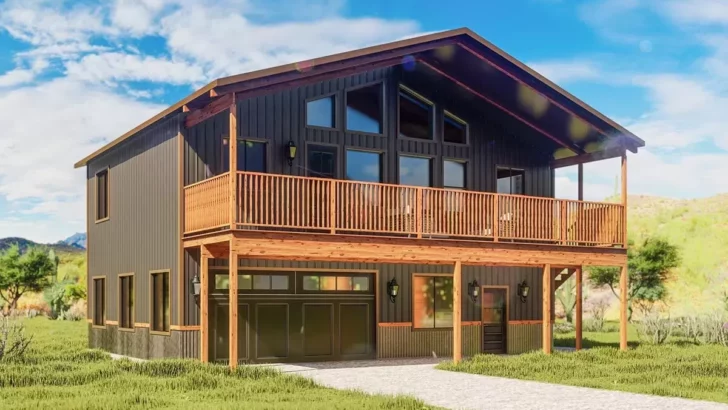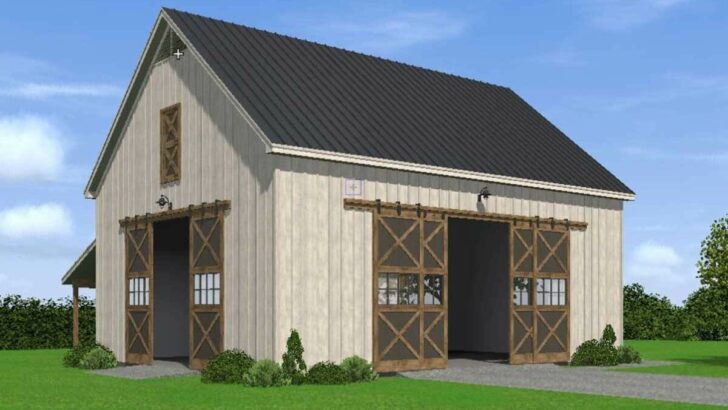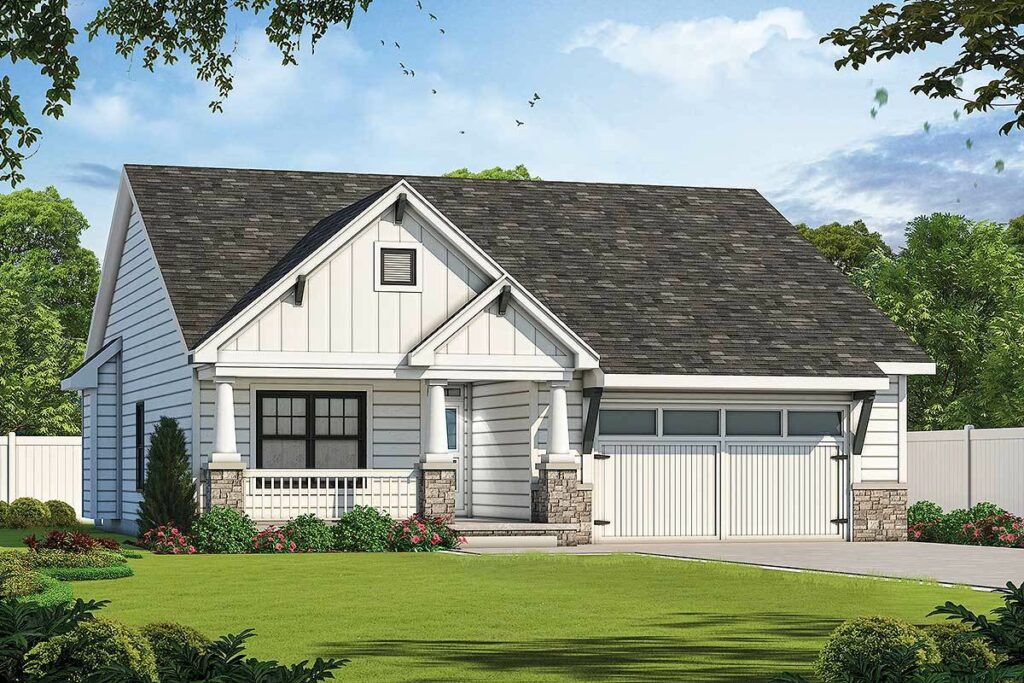
Specifications:
- 1,596 Sq Ft
- 2 Beds
- 2 Baths
- 1 Stories
- 2 Cars
Imagine pulling into your driveway after a long day, and there it is: your dream home, radiating warmth and welcome with its rustic Craftsman exterior.
Yes, I’m talking about that perfect 2-bed getaway that seems to have stepped right out of a cozy, feel-good movie.
And guess what?
It comes with options!
Who doesn’t love options, right?
Especially when it involves making our living space more ‘us’.
Related House Plans
So, let’s dive into the charming world of this 1,596 sq ft masterpiece that promises not just a house, but a home filled with love, laughter, and a whole lot of personality.
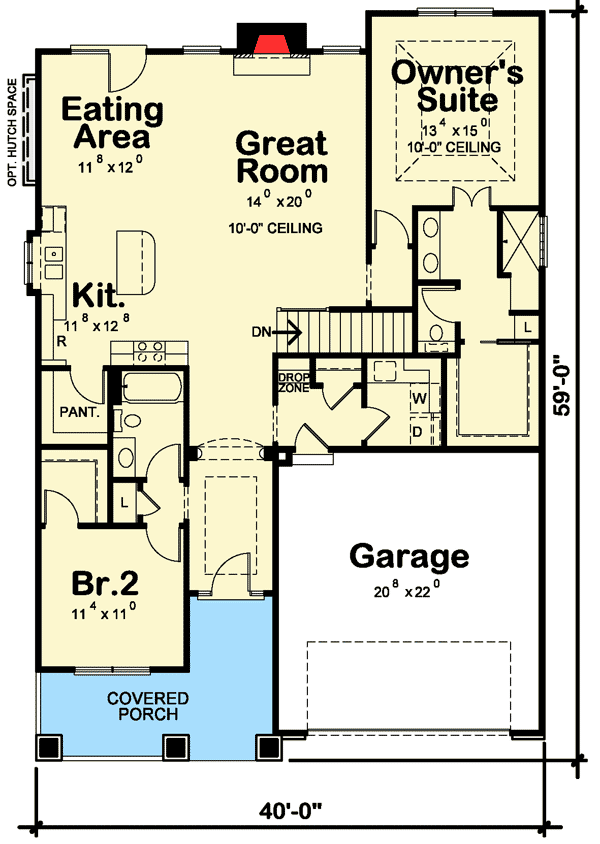
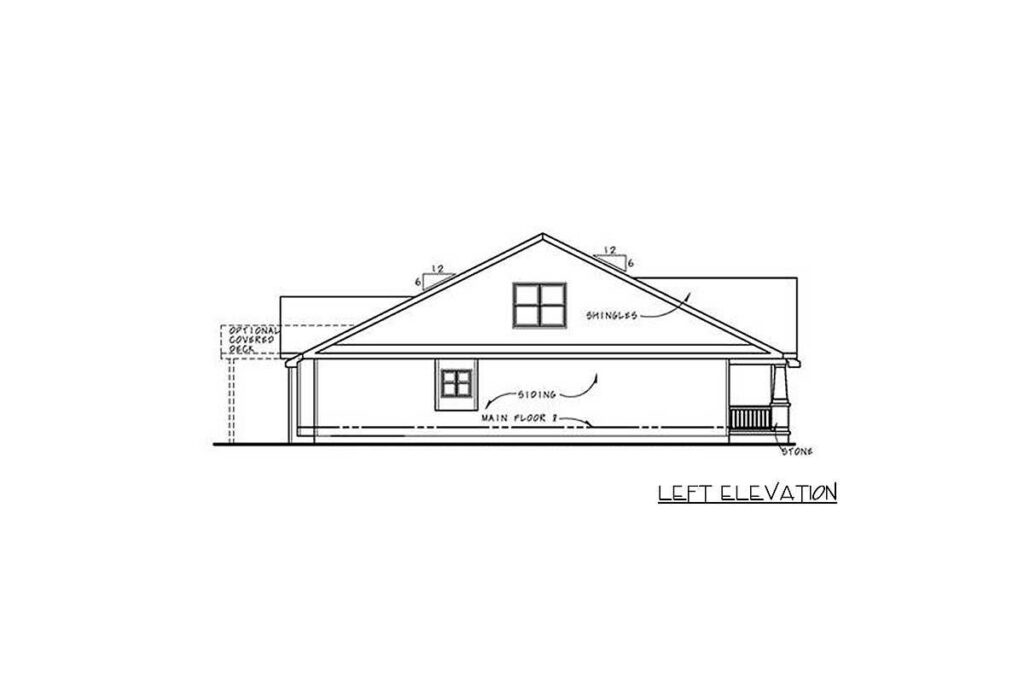
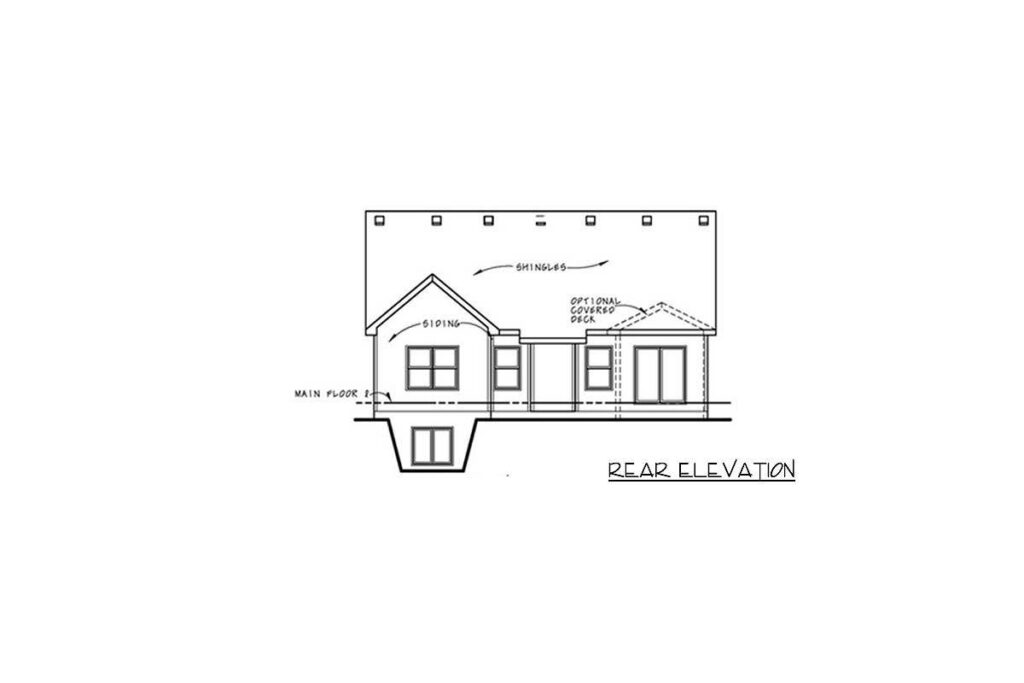
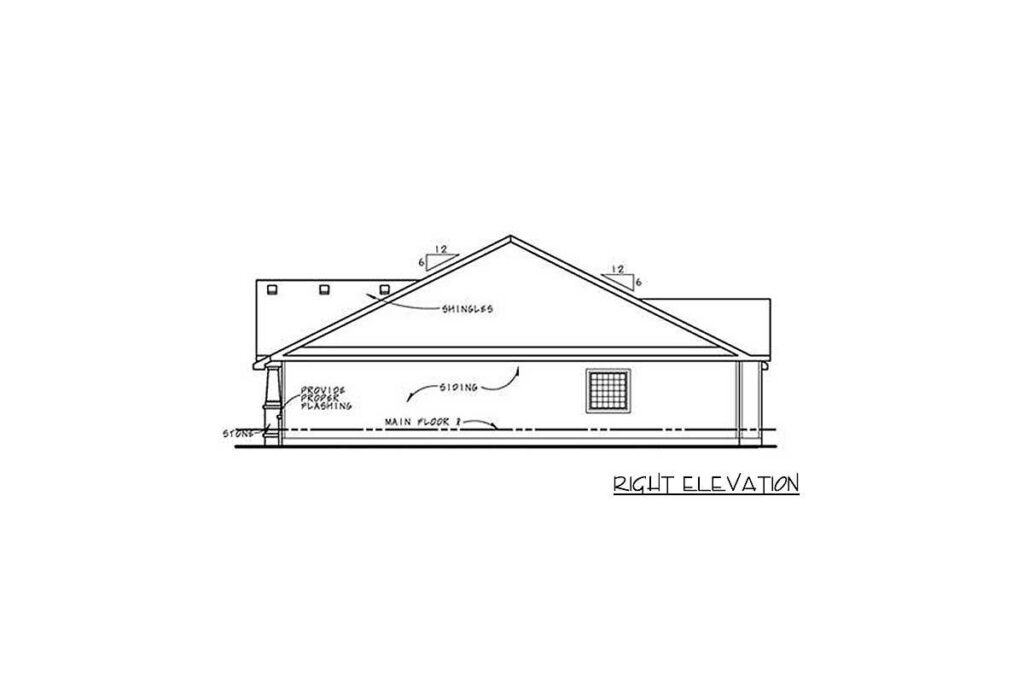
This 2-bed getaway is not just a house; it’s a canvas ready for you to paint your dreams on.
With a footprint of 1,596 sq ft, it’s the perfect size for those looking to downsize, upgrade, or simply start fresh.
But here’s the kicker – it comes with options.
That’s right, options!
Because who said you can’t have your cake and eat it too?
The rustic exterior of this Craftsman house plan is like a warm hug welcoming you home.
Related House Plans
It’s the kind of place where you can kick off your shoes, throw your keys on the counter, and just breathe.
You know, the kind of home that seems to say, “Relax, you’re here now.”
Now, let’s talk about the heart of any home – the kitchen.
This isn’t just any kitchen; it’s a culinary haven with a big walk-in pantry that’s begging to be filled with all your guilty snacks and ambitious ingredients.
And the open floor plan?
It means you can cook up a storm while still being part of the movie night happening in the living room.
No more missing out on the fun or the family gossip because you’re stuck behind a wall!
But wait, there’s more!
The owner’s suite is where this plan really sings.
Imagine a bedroom with a lovely tray ceiling, adding that touch of elegance and spaciousness we all crave.
And the bathroom?
It’s big.
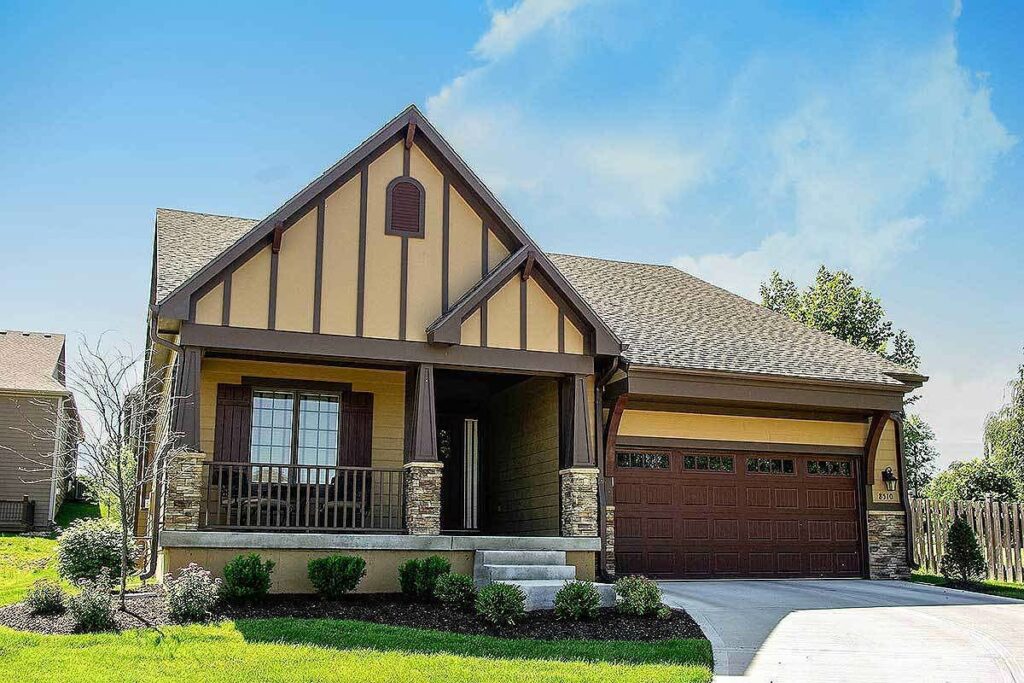
Like, dance-around-with-a-towel-on big, complete with a walk-in closet that might just make you enjoy organizing your clothes.
It’s the kind of space that makes you look forward to mornings (well, almost).
Now, onto the exciting part – the options!
This house plan understands that life isn’t one-size-fits-all.
That’s why it offers three other versions, each with more space and different exteriors to suit your unique style.
Whether you’re a minimalist at heart or someone who loves a little extra flair, there’s an option that’s just right for you.
But here’s the real game-changer: the optional finished lower level.
Adding a whopping 913 sq ft, this space is like finding an extra piece of cake when you thought you had finished it all.
It’s a delightful surprise that offers two more bedrooms and an extra bathroom.
Hosting guests?
Check.
A space for your hobbies?
Double-check.
An impromptu dance studio?
Why not!
This lower level is a testament to the house plan’s flexibility and understanding that life changes and our homes should be able to keep up.
It’s perfect for growing families, work-from-home professionals in need of an office, or anyone who’s ever thought, ‘I wish I had more room for that.’
In conclusion, this 2-bed getaway with options is not just a place to live; it’s a place to thrive.
It’s a foundation for memories, a backdrop for life’s little moments, and a space that grows with you.
So, whether you’re sipping coffee on a lazy Sunday morning or hosting the holiday dinner for the first time, this house is ready to play its part in your story.
And with all these options, it’s like choosing your own adventure – house edition.
Let’s make it a good one, shall we?
You May Also Like These House Plans:
Find More House Plans
By Bedrooms:
1 Bedroom • 2 Bedrooms • 3 Bedrooms • 4 Bedrooms • 5 Bedrooms • 6 Bedrooms • 7 Bedrooms • 8 Bedrooms • 9 Bedrooms • 10 Bedrooms
By Levels:
By Total Size:
Under 1,000 SF • 1,000 to 1,500 SF • 1,500 to 2,000 SF • 2,000 to 2,500 SF • 2,500 to 3,000 SF • 3,000 to 3,500 SF • 3,500 to 4,000 SF • 4,000 to 5,000 SF • 5,000 to 10,000 SF • 10,000 to 15,000 SF

