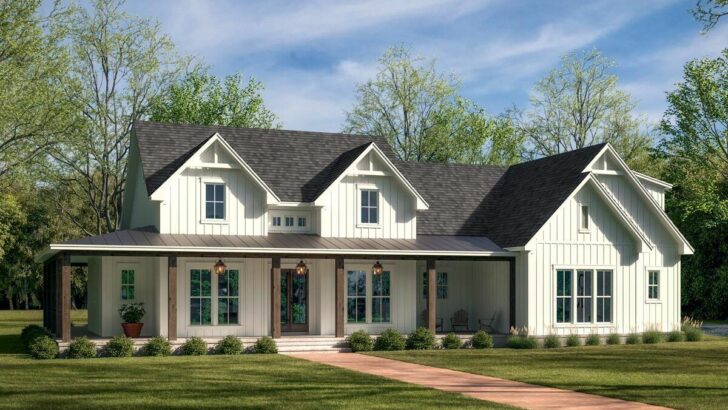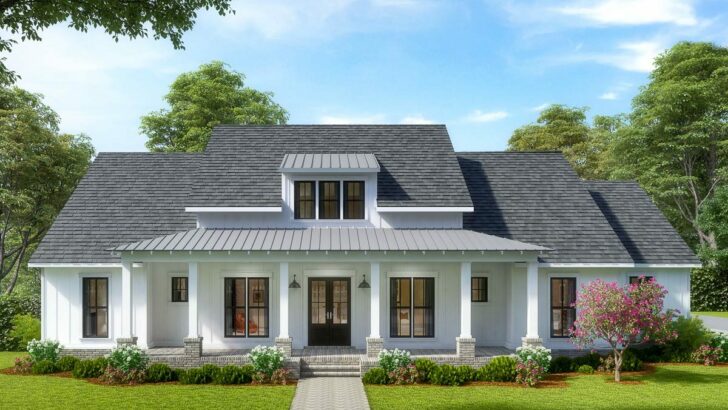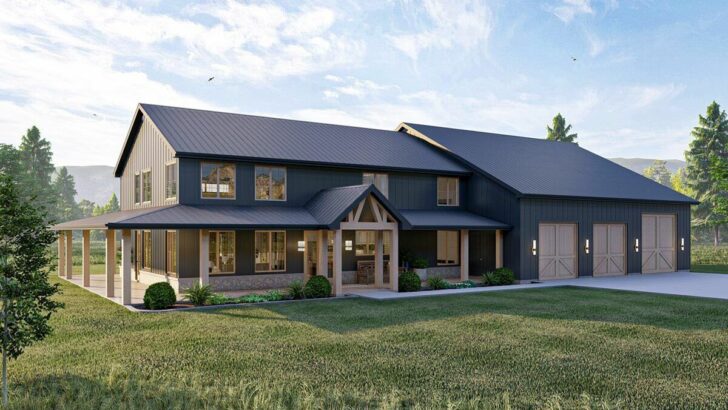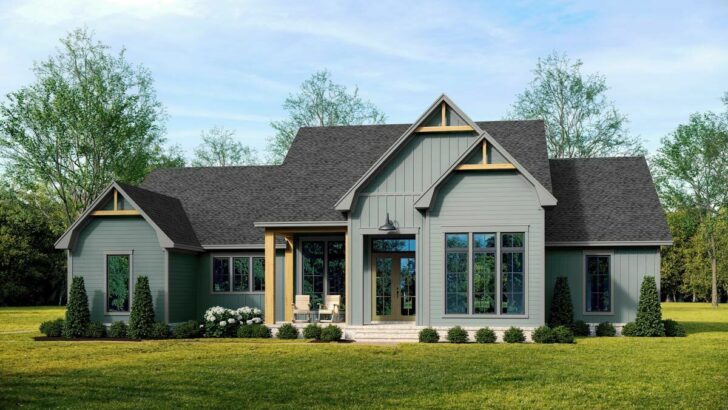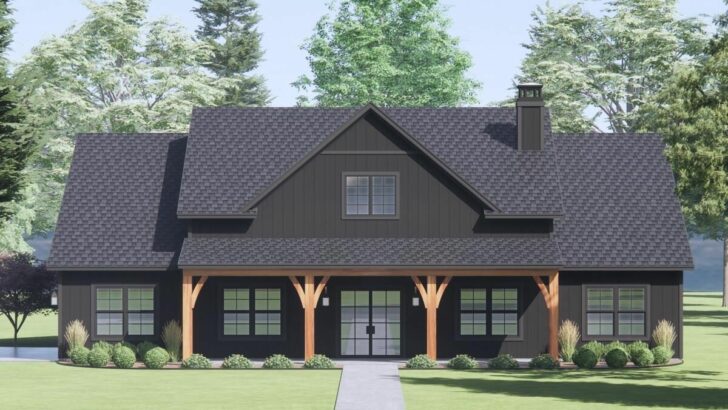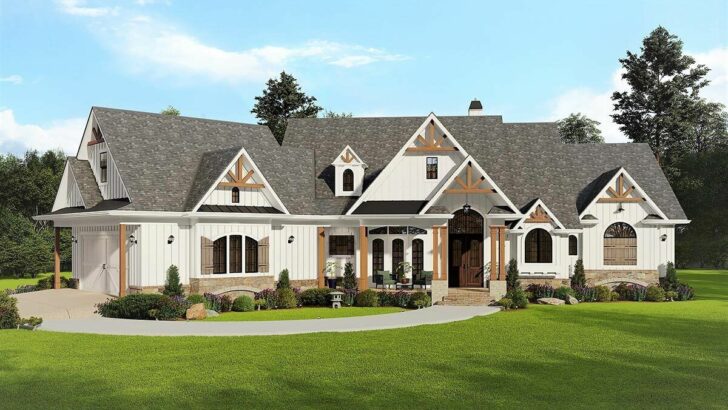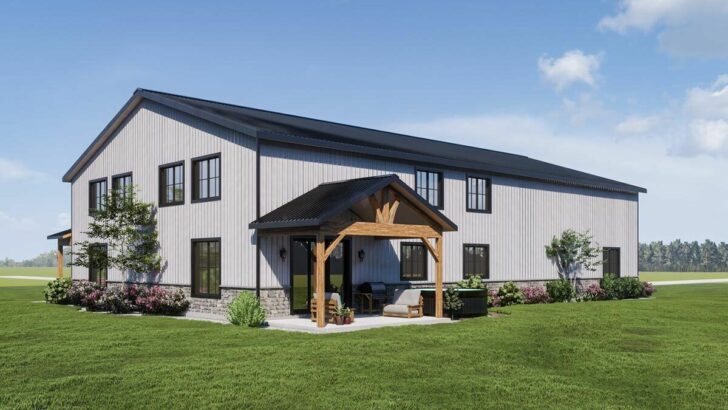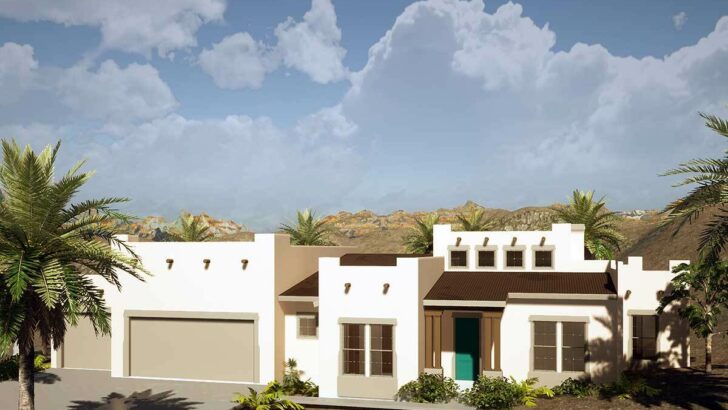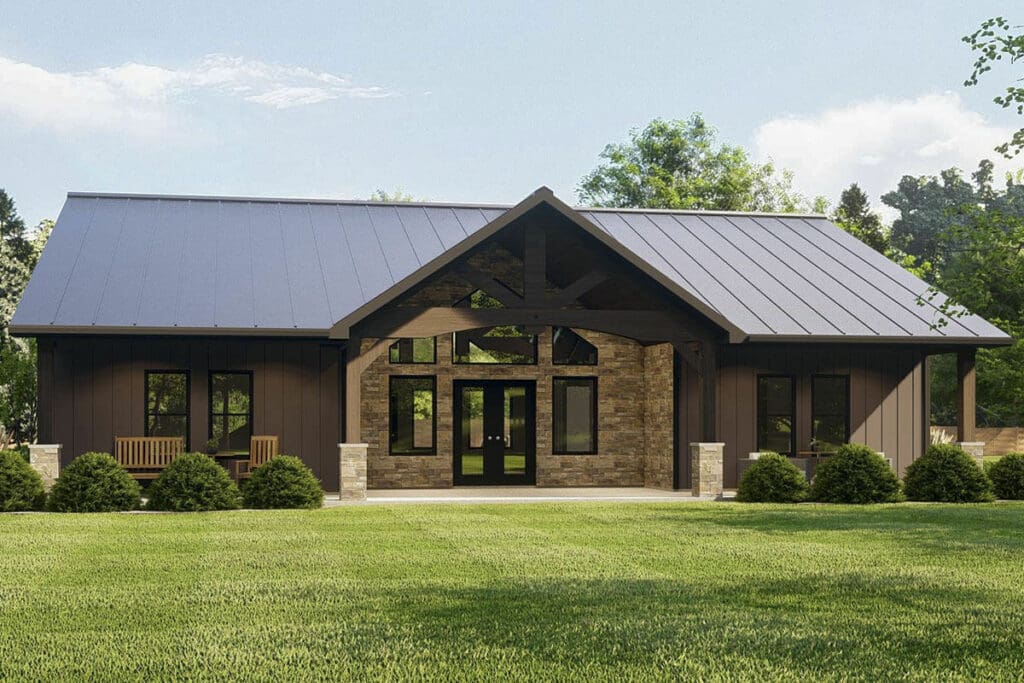
Specifications:
- 1,672 Sq Ft
- 2 Beds
- 2 Baths
- 1 Stories
Ah, the quest for the perfect house plan! It’s like searching for a unicorn, but instead of a mythical creature, you’re after a place to hang your hat (and your heart).
Today, let’s dive into a charming one-story rustic Craftsman house plan that’s snugly under 1700 square feet, yet packs a punch with its vaulted great room and cozy nooks.
Trust me, this isn’t just a house; it’s the setting for your next great adventure – or at least where you’ll binge-watch your favorite series.
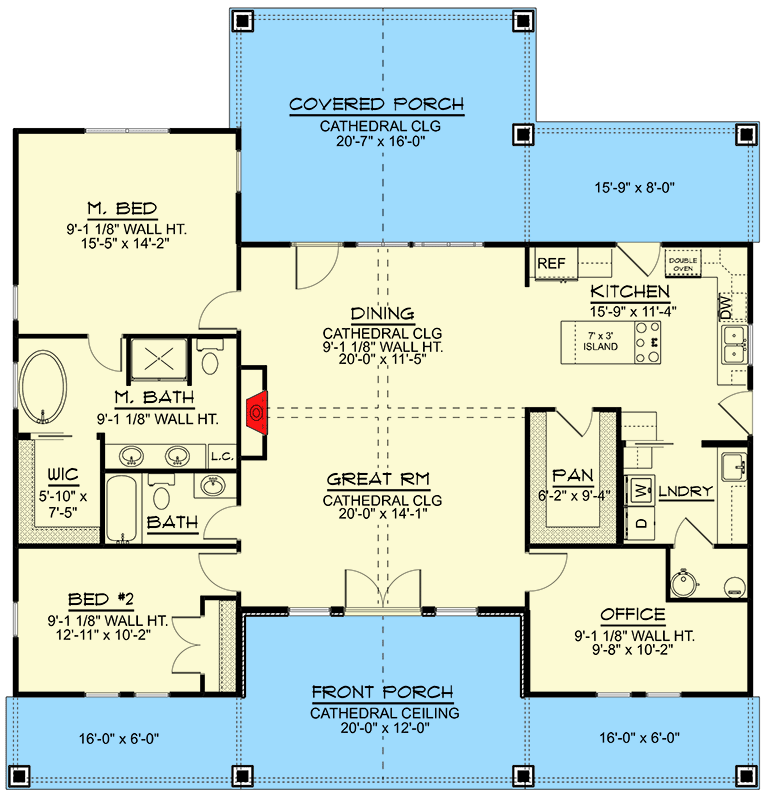
Picture this: a 52′-wide porch that hugs the front of this rustic gem. It’s the kind of porch where you can envision yourself sipping lemonade on a lazy Sunday or greeting neighbors as they pass by.
Related House Plans
And if that’s not enough outdoor space for your green thumb or your rocking chairs, this design also boasts multiple rear porches. It’s like this house was designed with the motto, “Why have one porch when you can have many?”
Stepping inside, you’re greeted by an open floor plan where the ceiling vaults upwards, creating a space so airy, you’ll half expect clouds to drift by.
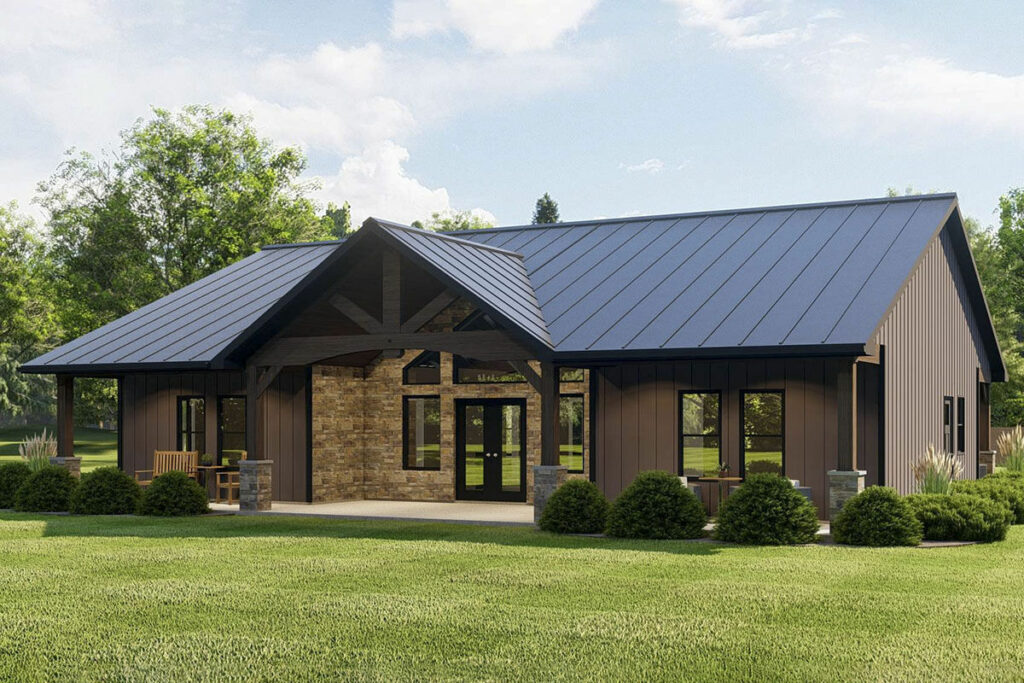
This isn’t just a room; it’s a statement. Whether you’re hosting a game night or curling up with a good book, this great room is the heart of the home, where memories are waiting to be made.
Now, let’s talk about the kitchen because, let’s face it, that’s where everyone ends up at parties. Open to the vaulted dining room, this kitchen is a chef’s dream.
It features a roomy walk-in pantry, perfect for hiding your secret snack stash or storing an army’s worth of kitchen gadgets. And the 7′ by 3′ island with seating? It’s not just an island; it’s command central for everything from breakfast scrambles to midnight snacks.
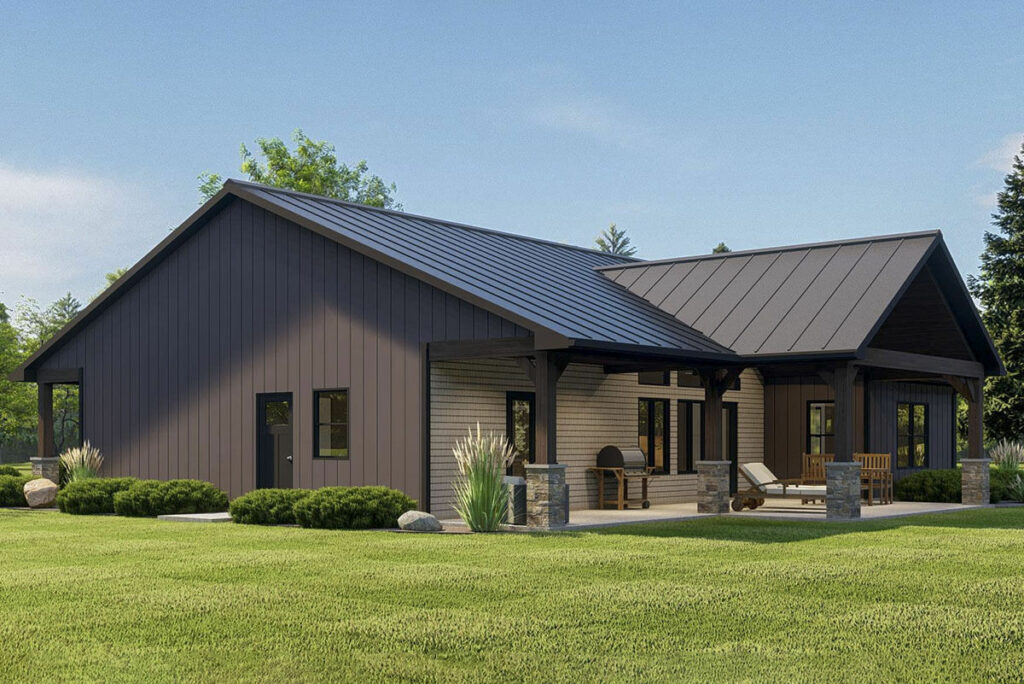
The master bedroom is more than just a place to crash after a long day. With windows on three sides, it’s your personal sunrise and sunset retreat.
The large walk-in closet is accessible through a nifty pocket door from the five-fixture bath, making your morning routine feel like a walk in the park – or at least a walk in a very well-organized closet.
Related House Plans
Bedroom 2 sits cozily in the front-left corner, perfect for guests, kids, or even a craft room (because who doesn’t love a good DIY project?).
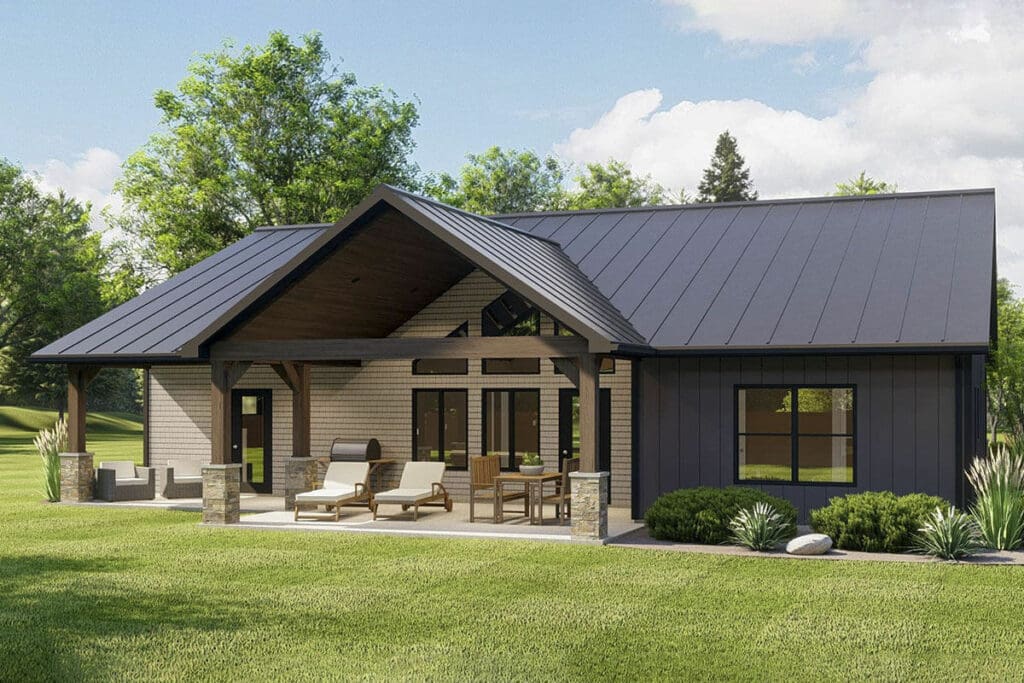
On the opposite side, you’ll find a home office in the front-right corner. It’s the ideal spot for those work-from-home days or plotting your next big adventure. And with the world going increasingly digital, who knows? This could be the birthplace of your next big idea!
Now, let’s chat about the exterior. This isn’t your average siding situation. We’re talking corrugated metal siding paired with stone inside the vaulted gabled portion.
It’s like the house is wearing a suit of armor – rustic, stylish armor. This blend of materials isn’t just about looks; it’s about making a statement that’s both modern and timeless.
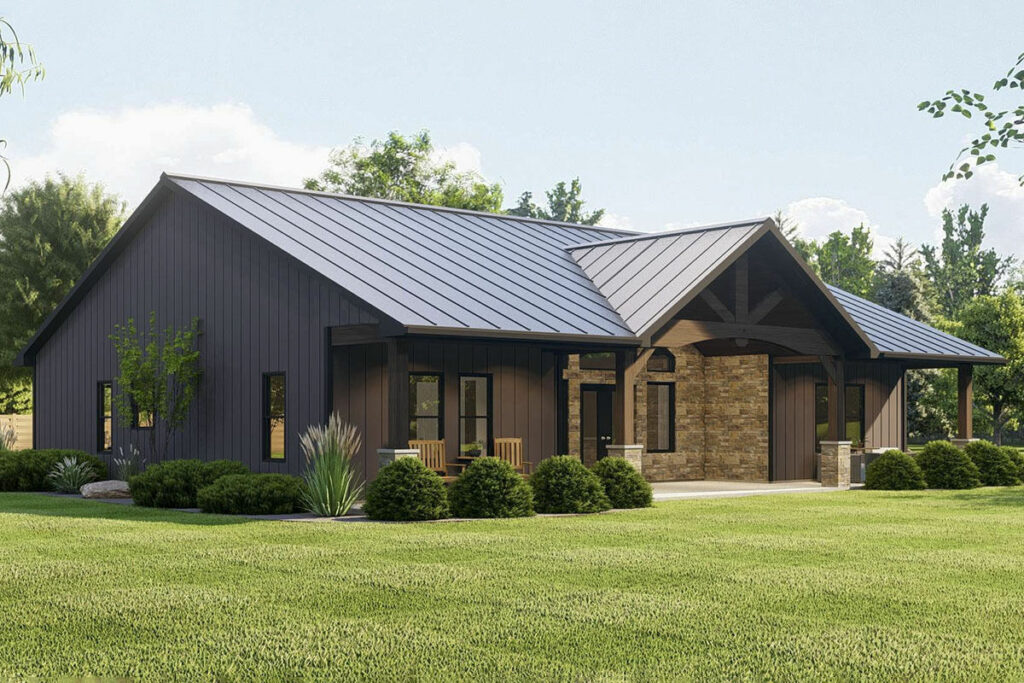
So, there you have it – a one-story, 1,672 square foot rustic Craftsman house that’s more than just a collection of rooms.
It’s a canvas for your life, ready to be filled with laughter, love, and maybe a few dance parties in that vaulted great room.
It’s proof that good things really do come in small packages (or in this case, perfectly planned packages under 1700 square feet).
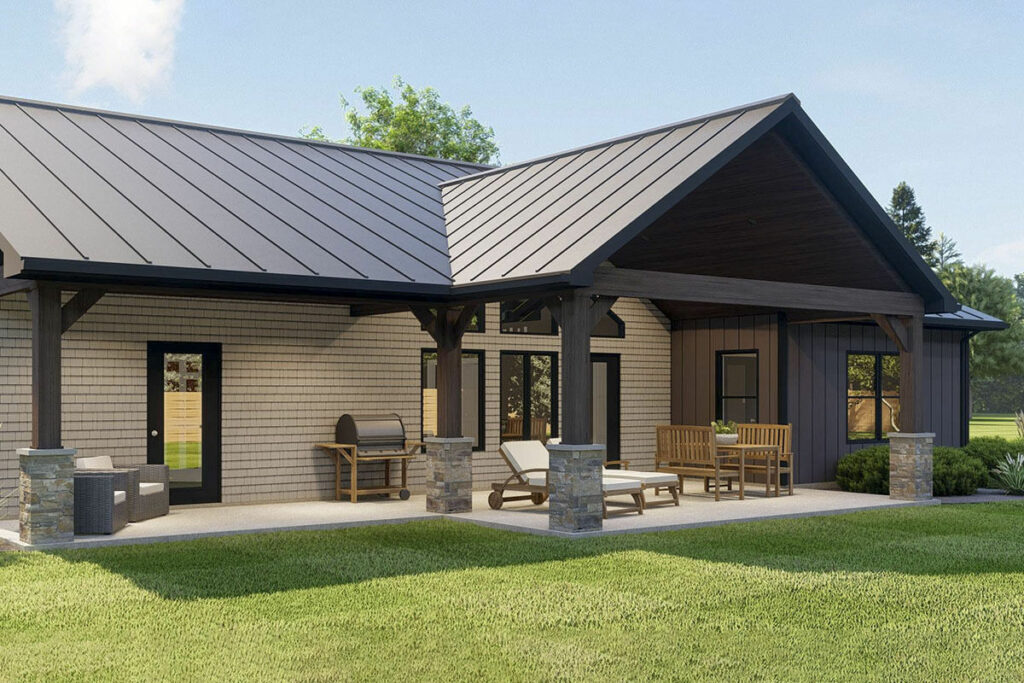
In conclusion, if you’re in the market for a house that combines rustic charm with modern amenities, this Craftsman beauty might just be your match.
It’s a home that says, “Welcome, stay awhile, and hey, why not enjoy another sunset from the porch?” Because in a house like this, every day feels a little bit like a vacation. And who wouldn’t want that?
You May Also Like These House Plans:
Find More House Plans
By Bedrooms:
1 Bedroom • 2 Bedrooms • 3 Bedrooms • 4 Bedrooms • 5 Bedrooms • 6 Bedrooms • 7 Bedrooms • 8 Bedrooms • 9 Bedrooms • 10 Bedrooms
By Levels:
By Total Size:
Under 1,000 SF • 1,000 to 1,500 SF • 1,500 to 2,000 SF • 2,000 to 2,500 SF • 2,500 to 3,000 SF • 3,000 to 3,500 SF • 3,500 to 4,000 SF • 4,000 to 5,000 SF • 5,000 to 10,000 SF • 10,000 to 15,000 SF

