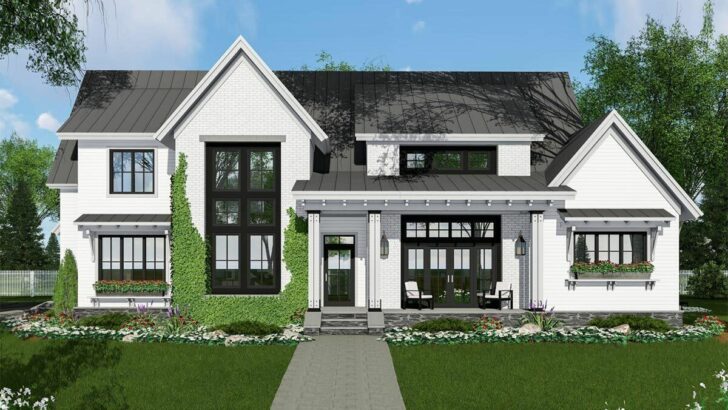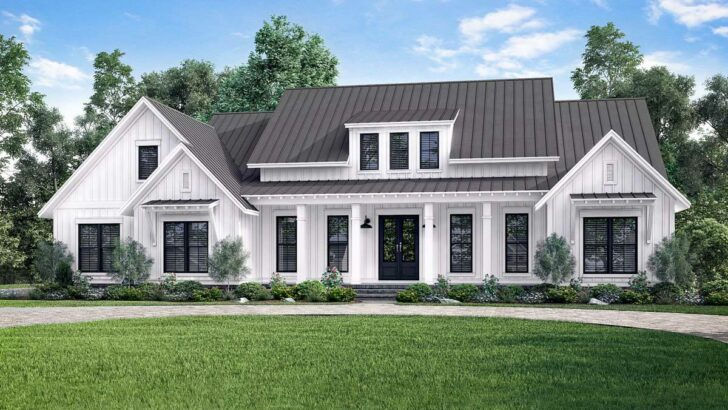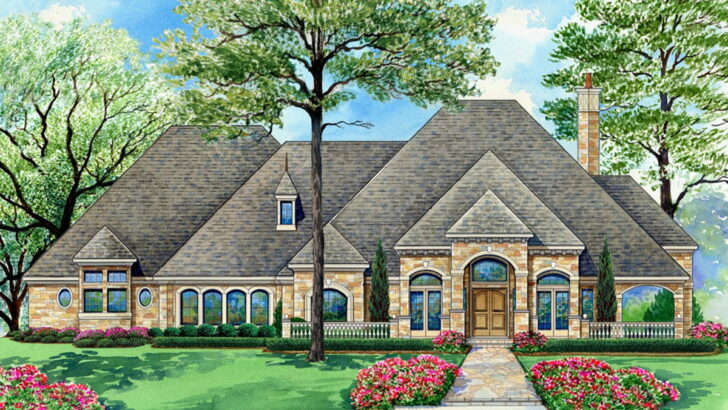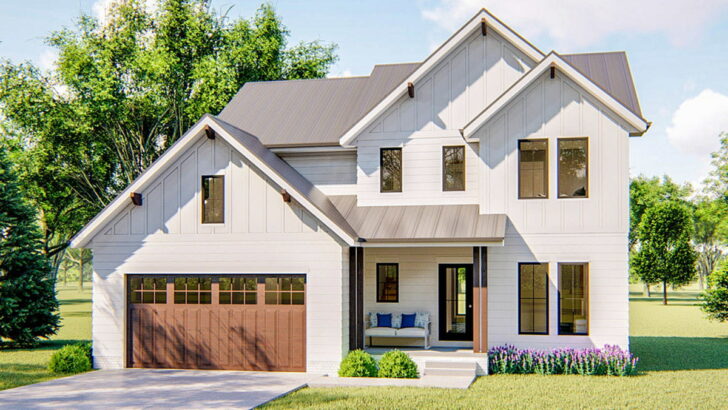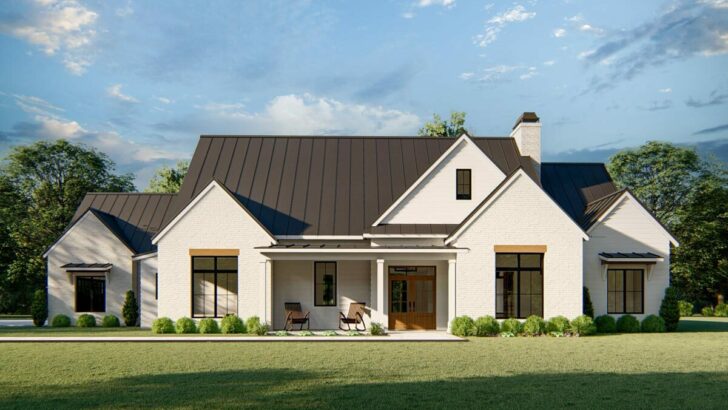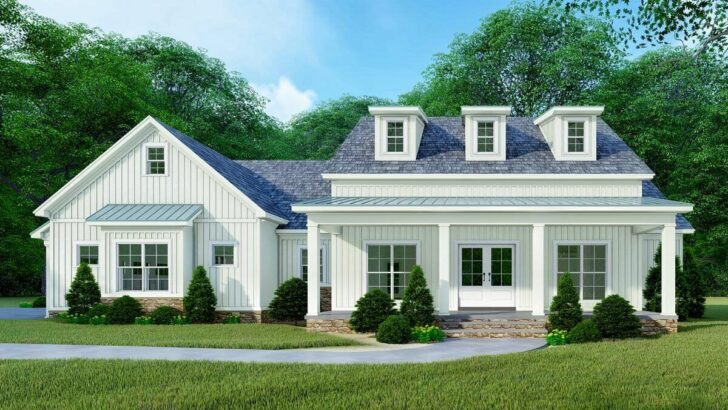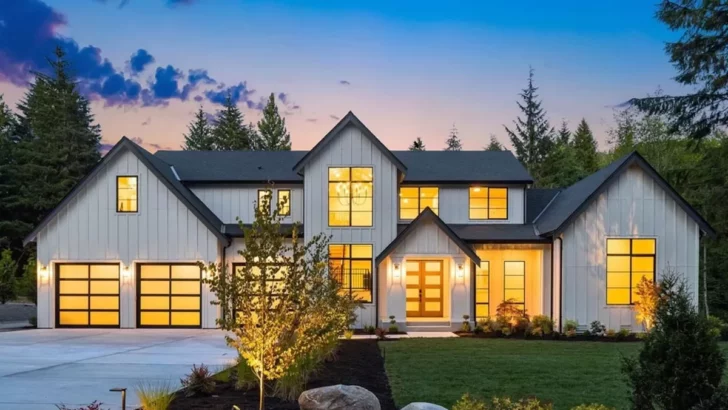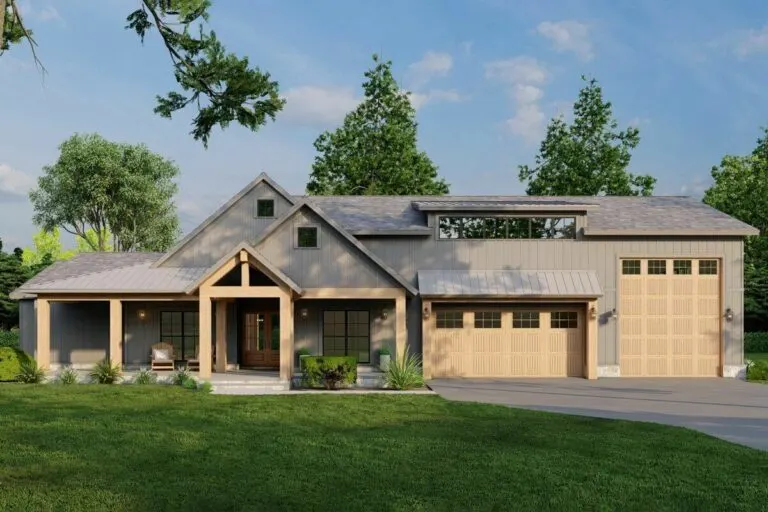
Specifications:
- 2,556 Sq Ft
- 4 Beds
- 2.5 Baths
- 1 Stories
- 3 Cars
Welcome to a journey through a home that’s not just a structure of bricks and mortar, but a canvas of modern living blended with farmhouse charm.
Picture this: a single-story, 4-bedroom modern farmhouse that’s as delightful as a cozy evening by the fireplace and as roomy as the stories your Uncle Joe tells at family gatherings!
Spanning 2,556 square feet, this architectural marvel is more than just a place to live – it’s a statement. And yes, it comes with an RV garage that whispers tales of open roads and starry skies.
So, let’s embark on this virtual exploration together and discover why this house might just be the one you’ve been dreaming of!
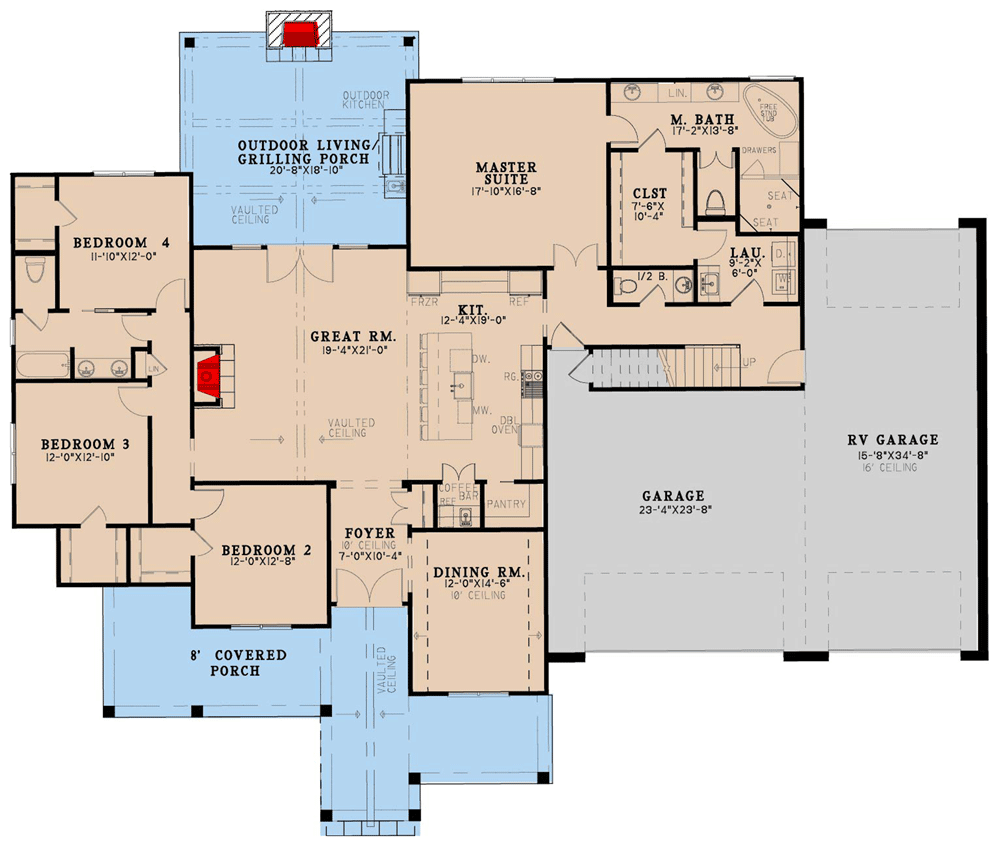
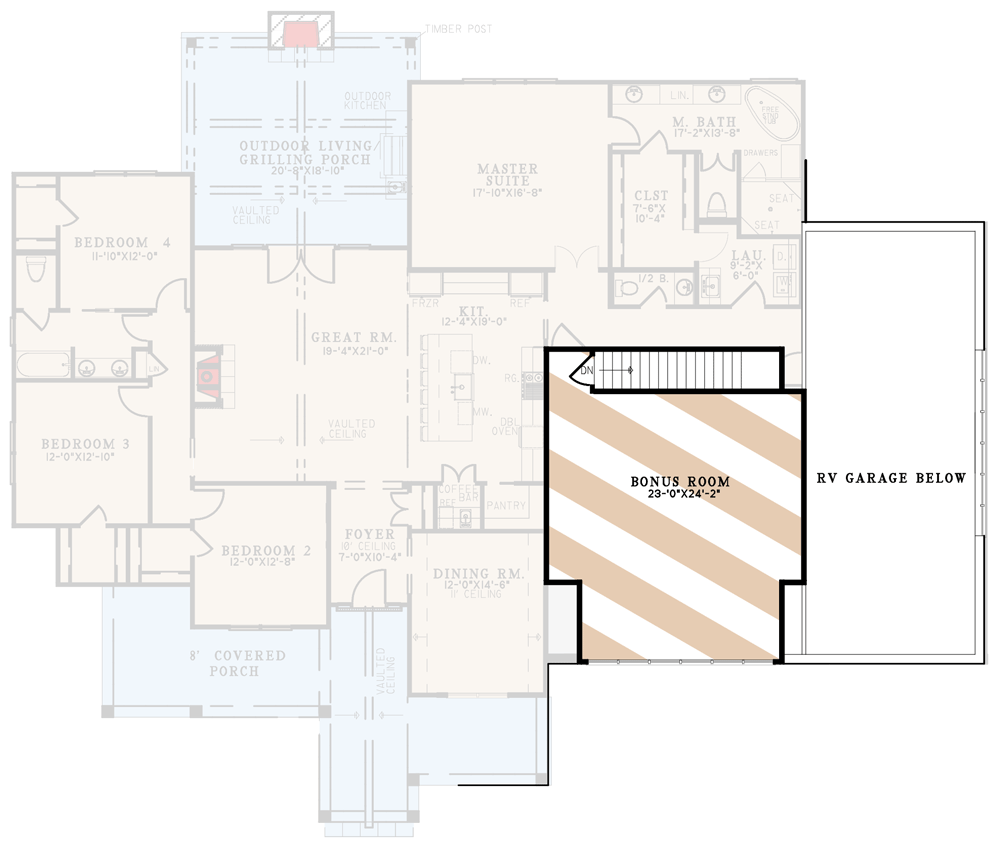
Related House Plans
Imagine stepping into the foyer. You’re immediately wrapped in a welcoming warmth, hinting at the blend of grandeur and coziness that defines this home.
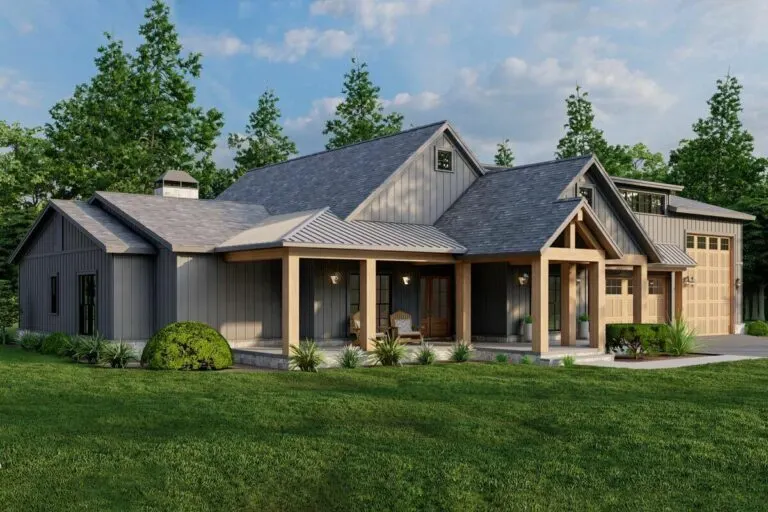
The heart of the house is the open living space, where the great room and kitchen come together in a harmonious blend of function and style. This isn’t just any farmhouse; it’s a modern take on rustic charm, designed for creating unforgettable moments and hearty laughter.
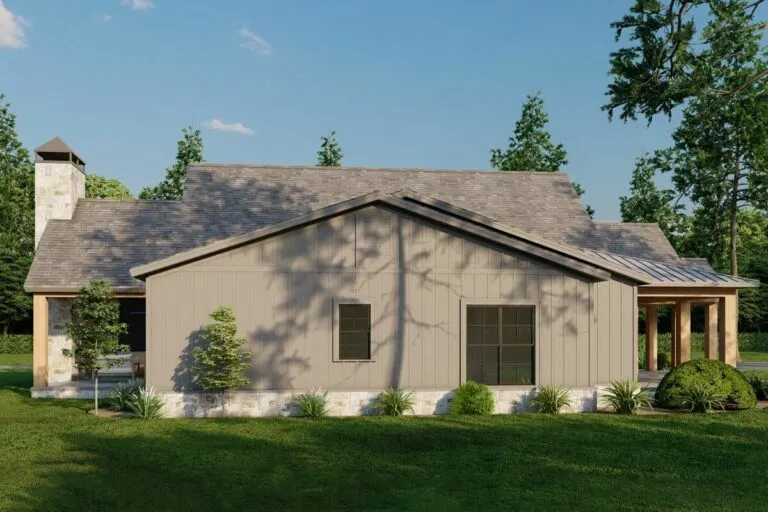
Now, the kitchen – it’s a showstopper! Think of it as the Rolls Royce of culinary spaces, with a sprawling island that’s perfect for everything from preparing gourmet meals to hosting impromptu family gatherings.
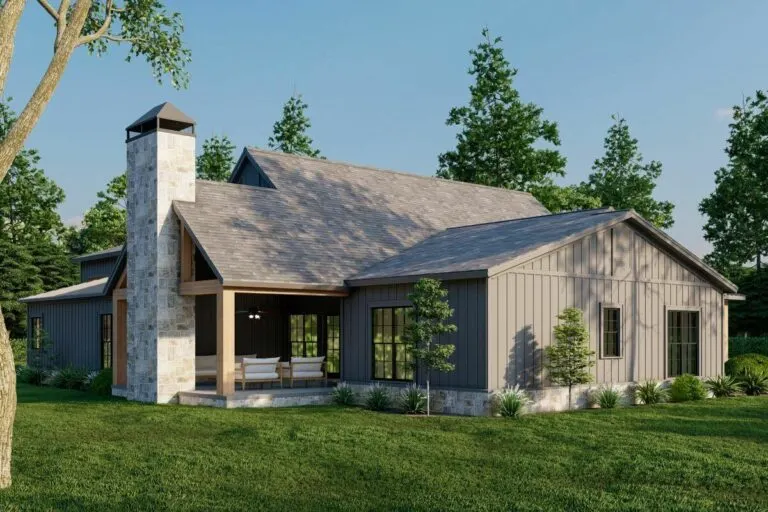
And for the coffee lovers, there’s a dedicated coffee bar that seems to say, “Your perfect brew awaits.” The walk-in pantry? It’s the organizational dream you never knew you needed, ensuring your kitchen remains as tidy as a puzzle perfectly put together.
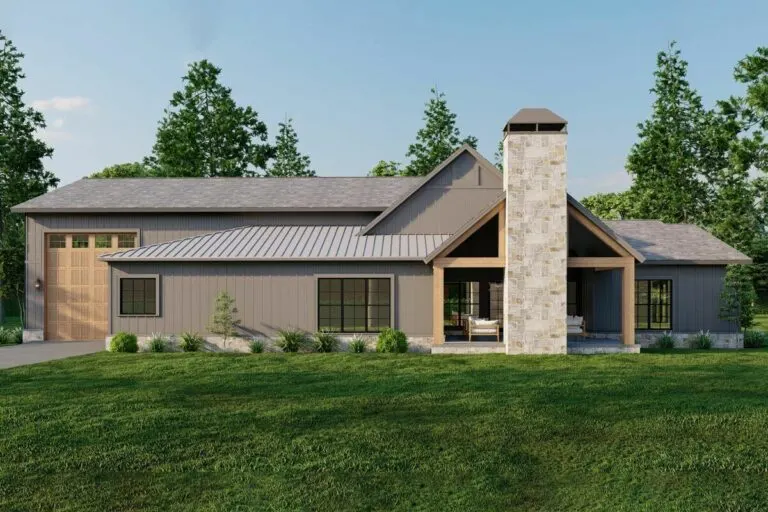
Secluded in its own peaceful corner is the master suite. Spacious, serene, and boasting a walk-in closet that’s almost a boutique in itself. The master bath is akin to a personal spa – a haven for unwinding after a day’s hustle.
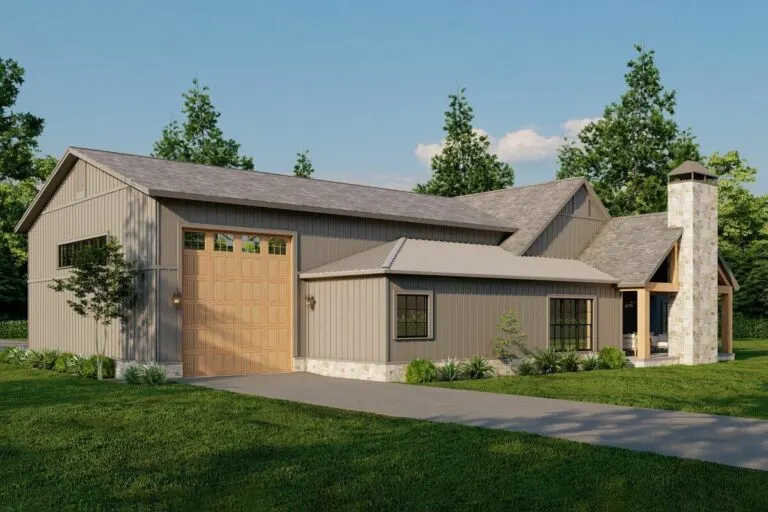
But let’s not forget the practical aspects. The laundry room is designed to make a typically mundane task feel effortless. And the guest half bath? It’s as quaint and charming as the rest of the house.
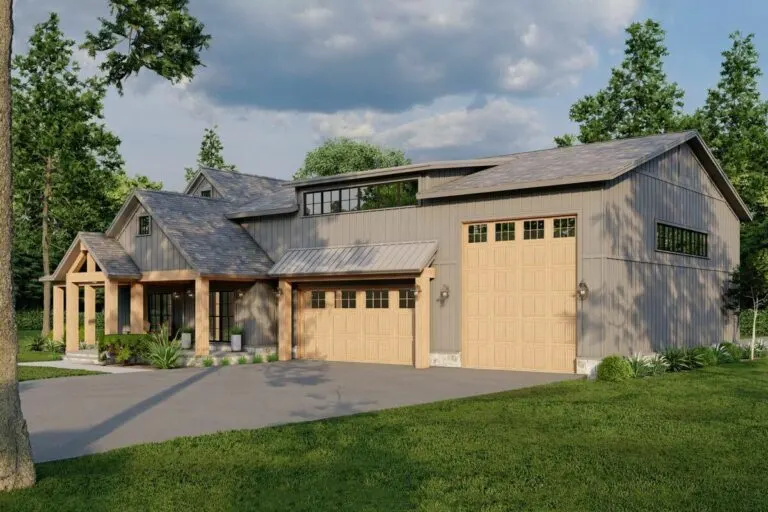
Venture to the left wing, and you’ll find bedrooms 2, 3, and 4, each graced with its own walk-in closet because who doesn’t love ample storage? The hall bath, with private access from bedroom 4, adds a sprinkle of everyday luxury. Above the 3-car garage lies an optional bonus room.
Related House Plans
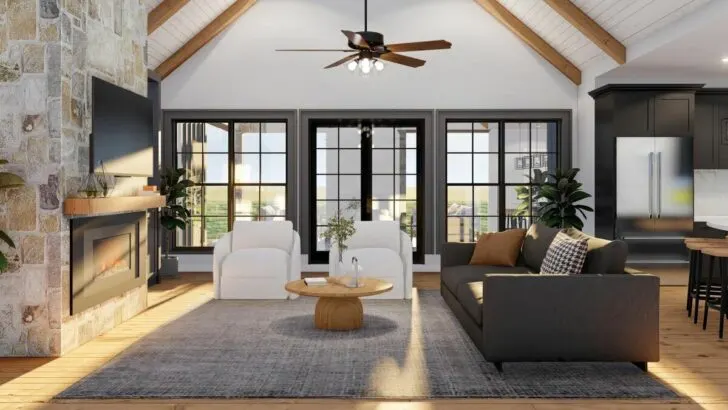
Spacious, stylish, and versatile, it’s ideal for guests, a home office, or that hobby room you’ve always wanted. But wait, there’s more!
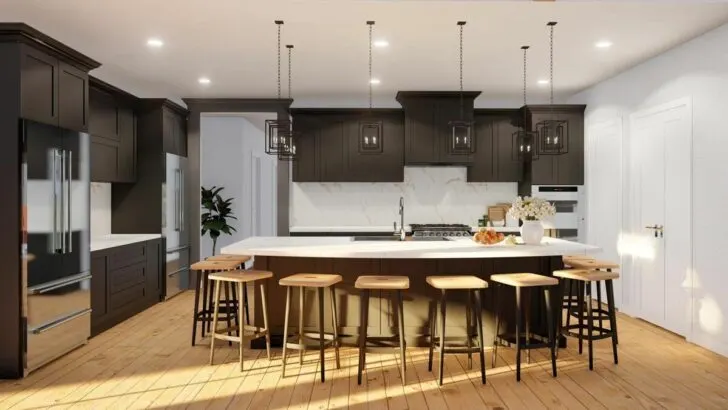
Step outside to the outdoor living area, a space that’s as welcoming as a warm embrace. Equipped with an outdoor kitchen and fireplace, it’s the perfect setting for everything from sunny BBQs to cozy winter evenings.
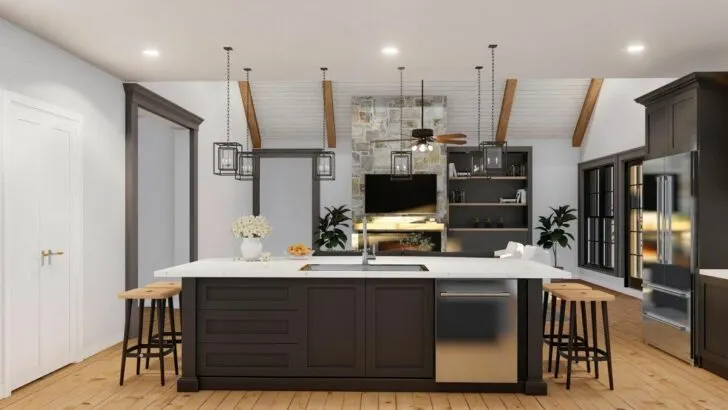
So, here it is – a home that balances functionality with beauty, spaciousness with charm. With 4 bedrooms, 2.5 baths, and a myriad of features that add a touch of sweetness to daily life, it’s a home that’s prepared for everything and everyone.
Ideal for large families, a circle of friends, or anyone who cherishes space and style, this modern farmhouse plan is a strong contender in the world of dream homes.
And let’s not overlook the RV garage – because your home should be as adventurous as your dreams!
You May Also Like These House Plans:
Find More House Plans
By Bedrooms:
1 Bedroom • 2 Bedrooms • 3 Bedrooms • 4 Bedrooms • 5 Bedrooms • 6 Bedrooms • 7 Bedrooms • 8 Bedrooms • 9 Bedrooms • 10 Bedrooms
By Levels:
By Total Size:
Under 1,000 SF • 1,000 to 1,500 SF • 1,500 to 2,000 SF • 2,000 to 2,500 SF • 2,500 to 3,000 SF • 3,000 to 3,500 SF • 3,500 to 4,000 SF • 4,000 to 5,000 SF • 5,000 to 10,000 SF • 10,000 to 15,000 SF

