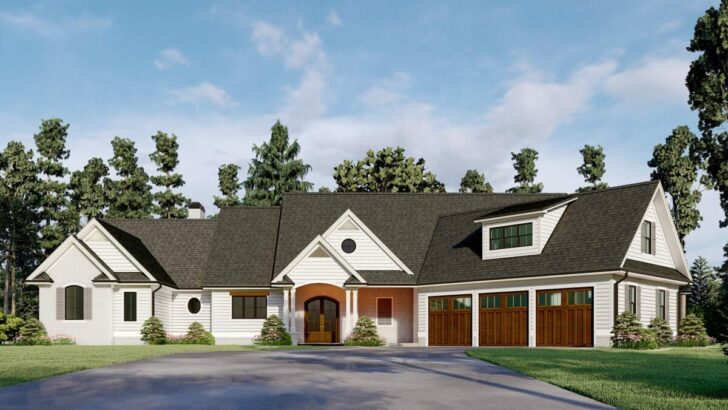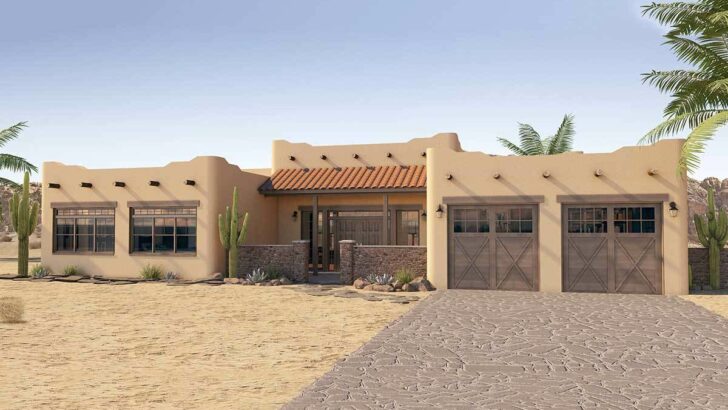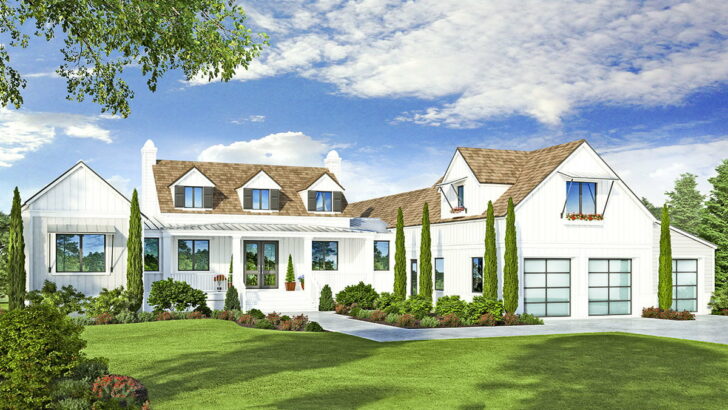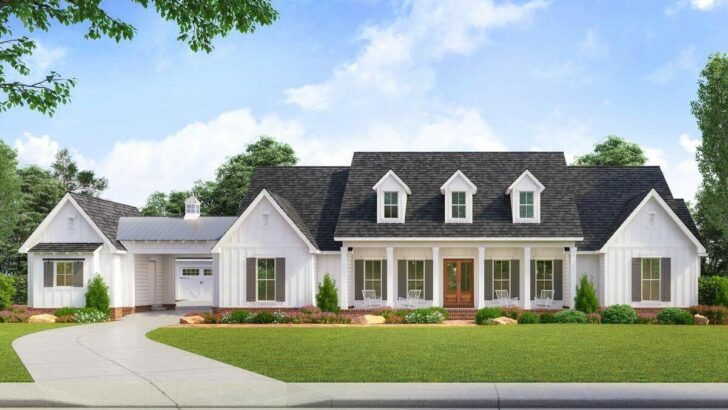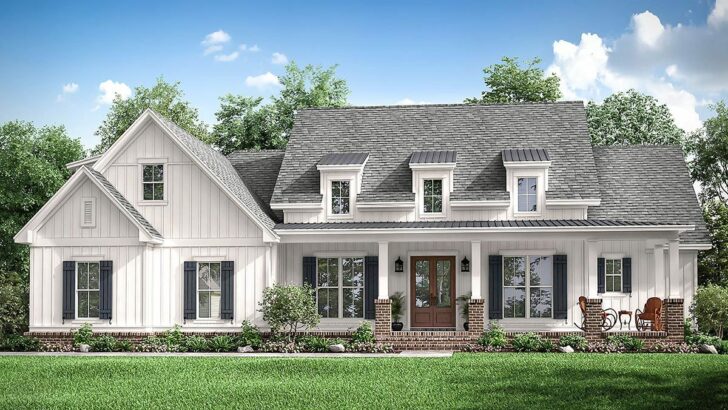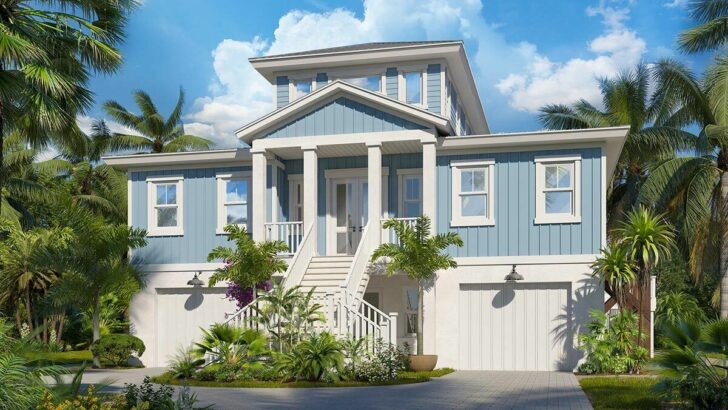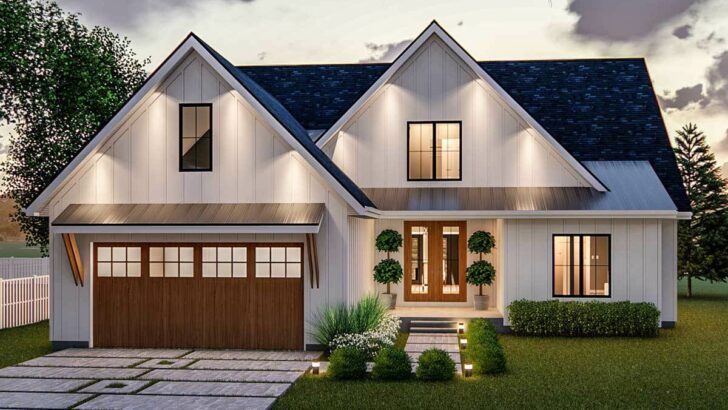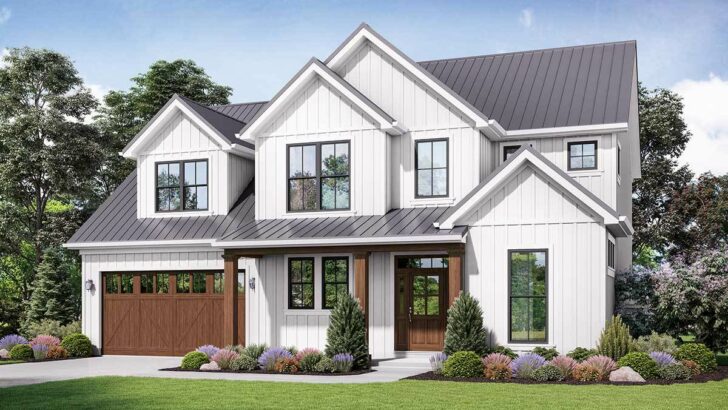
Specifications:
- 2,220 Sq Ft
- 3 – 4 Beds
- 3 Baths
- 1 Stories
- 2 – 3 Cars
Picture this: A perfect blend of rustic charm and modern elegance, all wrapped up in a cozy 2,220 square foot package.
Welcome to the modern farmhouse plan with a vaulted and beamed great room that is sure to steal your heart! Imagine coming home to a place where the simplicity of country living meets the sophistication of contemporary design.
With room for 3 to 4 bedrooms, 3 baths, and a spacious garage for 2 to 3 cars, this one-story wonder is anything but ordinary.
So, grab a cup of coffee (or your beverage of choice), and let’s take a stroll through this charming abode, shall we?



Related House Plans
As you pull up to the driveway, you can’t help but be captivated by the beautiful blend of siding complemented by a brick skirt – it’s like the house is giving you a warm hug before you even step inside. The front porch, oh the front porch!
It’s welcoming, it’s spacious, and it’s just begging for a set of rocking chairs and some good company. With dormers and large windows sprinkled across the façade, this house exudes a sense of warmth and openness that is truly inviting.
As you step through the front door, you’re greeted by a foyer with towering 10’ ceilings that make a grand statement. To your right, a versatile den awaits, ready to be transformed into a cozy guest room, a quiet home office, or whatever your heart desires.
With its own private ensuite bathroom and a generous walk-in closet, this space is both practical and luxurious.

To the left, the formal dining room stands ready to host memorable dinners, laughter, and toasts. With its direct access to the great room and kitchen, it ensures that you’re never too far from the heart of the home.
Speaking of the heart of the home, let’s talk about the great room and kitchen. This is where the magic happens.
With a fireplace to warm up those chilly evenings and a vaulted ceiling adorned with exposed timber beams, it’s a space that feels both grand and intimate all at once.
Related House Plans
The kitchen, oh the kitchen! It boasts a large island with bar seating for those impromptu gatherings, a walk-in pantry that can store an army’s worth of snacks, and a connected breakfast room for those lazy Sunday brunches. It’s safe to say, this space is ready to cater to all your living and entertaining needs.

Nestled on the left side of the home, the master suite is your very own private retreat. With boxed ceilings adding an extra touch of elegance, it’s a space where you can unwind and recharge.
The master bathroom is like a spa at home, featuring a free-standing tub for those long soaks, a glass shower, dual sink vanity, and a private toilet room.
And let’s not forget the spacious walk-in closet – because we all know one can never have too many clothes, right? And the cherry on top? The laundry is just a hop, skip, and a jump away, making those laundry days just a tad bit easier.
On the other side of this delightful home, two spacious bedrooms await, each with their own walk-in closets because let’s face it, sharing is overrated sometimes.

They share a hall bath, thoughtfully designed with a separated vanity area, ensuring that morning routines are a breeze. Bedroom 3 even has direct access to this bathroom, talk about VIP treatment!
And just when you thought it couldn’t get any better, there’s more! Above the garage lies a treasure trove of potential – 432 square feet of usable space, ready to be transformed into a man cave, a she-shed, a game room, or whatever your heart desires. The possibilities are endless!
And for those of you who have a love affair with cars, or perhaps just need extra space for all your gear, the additional 3rd car garage bay has got you covered.
Adding an extra 5′ to the overall depth of the home, it ensures that you have all the space you need, and then some.

So, there you have it – a modern farmhouse plan that’s as charming as it is functional, as spacious as it is cozy, and as timeless as it is contemporary.
It’s a home that’s ready to embrace you with open arms, ready to be filled with laughter, memories, and perhaps a dance move or two in the great room.
So, what are you waiting for? The doors are open, the porch is waiting, and this could very well be the home of your dreams!
You May Also Like These House Plans:
Find More House Plans
By Bedrooms:
1 Bedroom • 2 Bedrooms • 3 Bedrooms • 4 Bedrooms • 5 Bedrooms • 6 Bedrooms • 7 Bedrooms • 8 Bedrooms • 9 Bedrooms • 10 Bedrooms
By Levels:
By Total Size:
Under 1,000 SF • 1,000 to 1,500 SF • 1,500 to 2,000 SF • 2,000 to 2,500 SF • 2,500 to 3,000 SF • 3,000 to 3,500 SF • 3,500 to 4,000 SF • 4,000 to 5,000 SF • 5,000 to 10,000 SF • 10,000 to 15,000 SF

