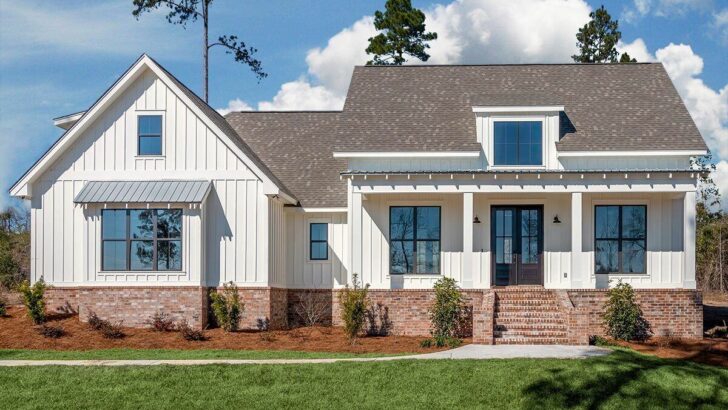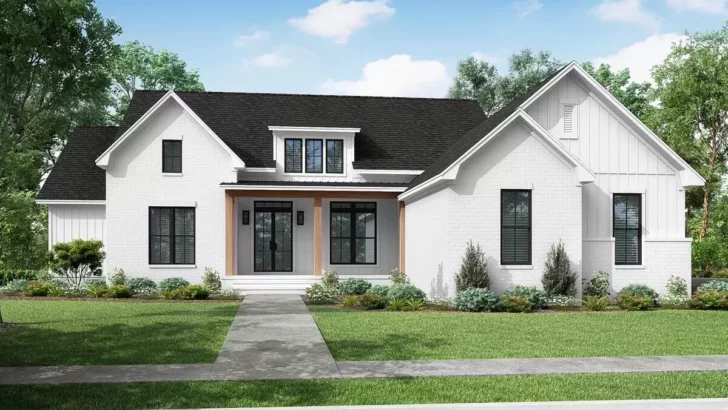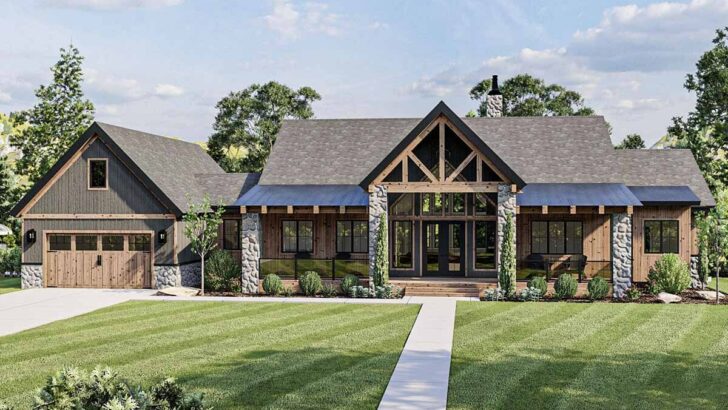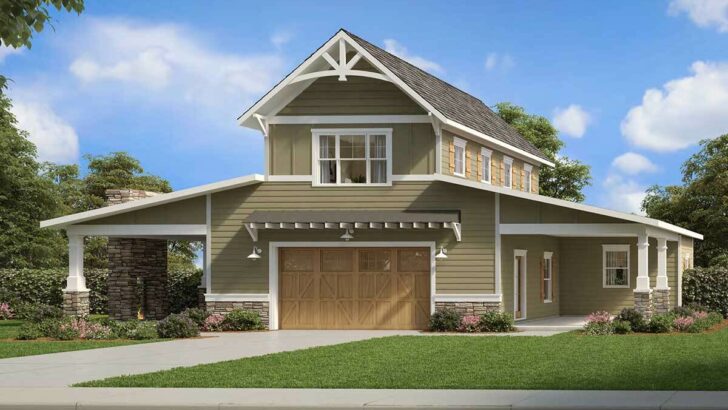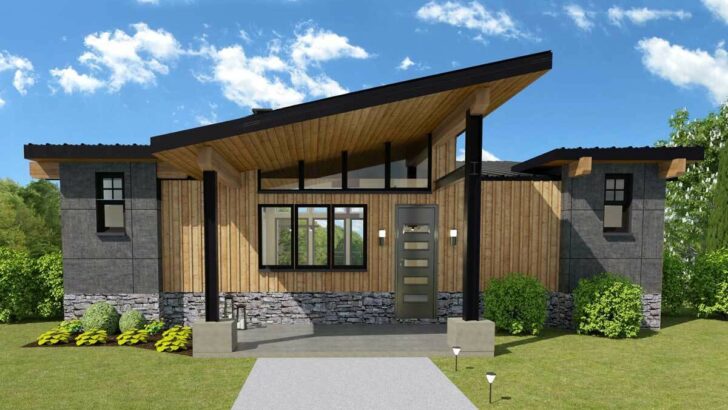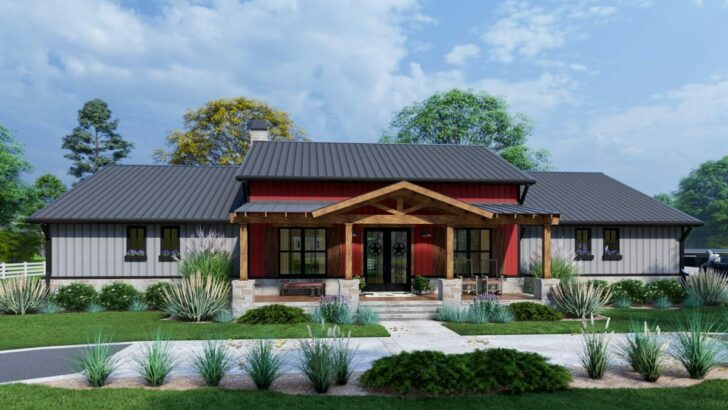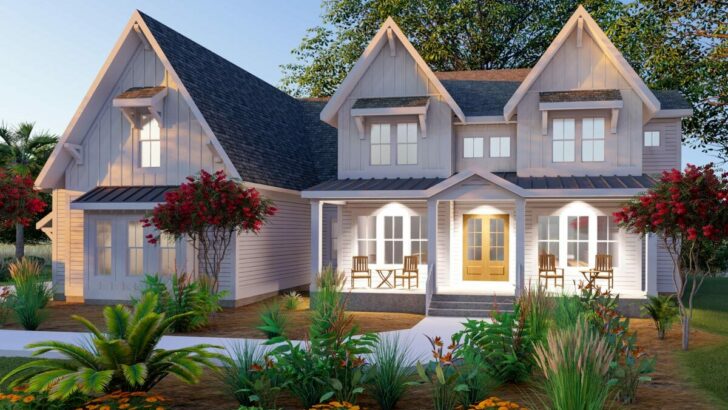
Specifications:
- 2,452 Sq Ft
- 4 Beds
- 3.5 Baths
- 2 Stories
- 2 Cars
Ah, the modern farmhouse – a design that says “I’m trendy yet down-to-earth, and I probably know my way around a sourdough starter.”
Today, let’s dive into a 2,452 square foot slice of heaven that mixes country charm with urban flair, and get this – it’s got room for your cars, kids, and even your mother-in-law (but more on that later).
Stay Tuned: Detailed Plan Video Awaits at the End of This Content!
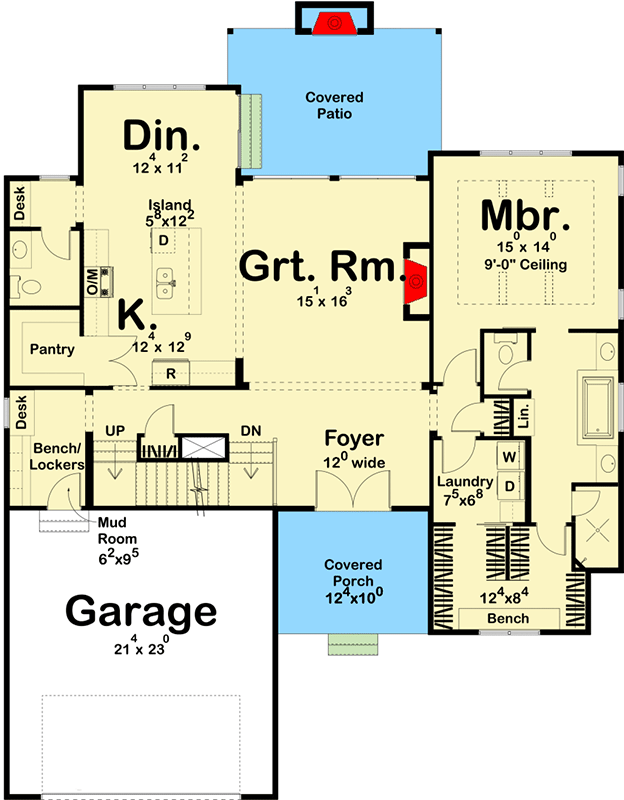

Picture this: a front porch where you can sip your morning coffee while judging your neighbor’s lawn.

The modern farmhouse style is a blend of the classic farmhouse aesthetic with a contemporary twist, and it starts right here.
Related House Plans

The board and batten siding screams chic, while the porch whispers, “Come on in, y’all.”

Enter through the porch, and bam!
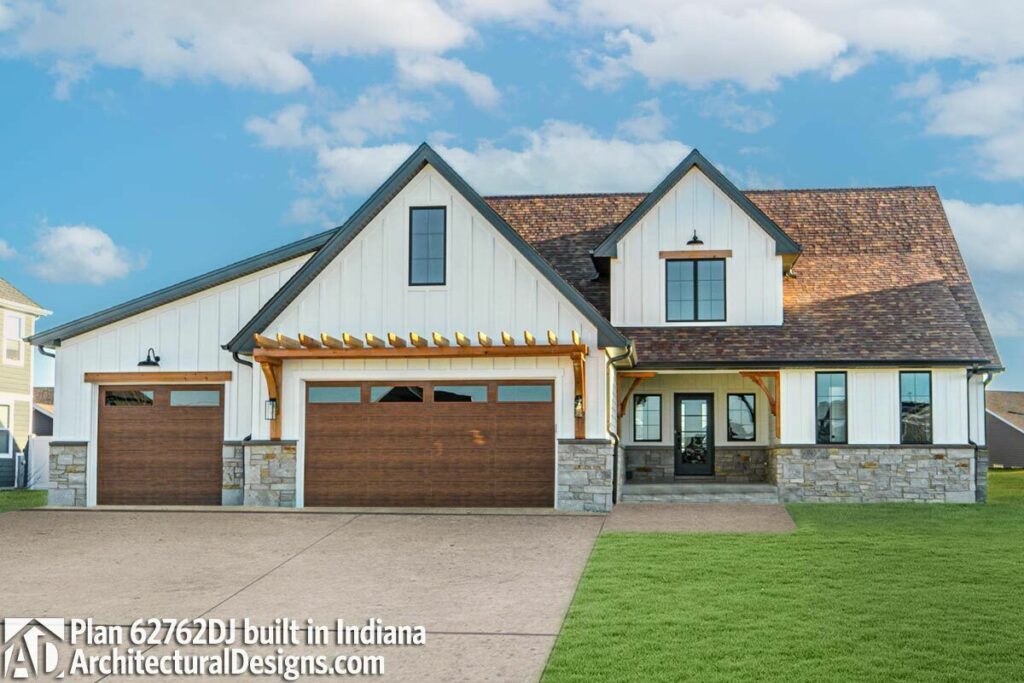
You’re in the great room, which is, well, great.
This isn’t just any room; it’s the heart of the home.
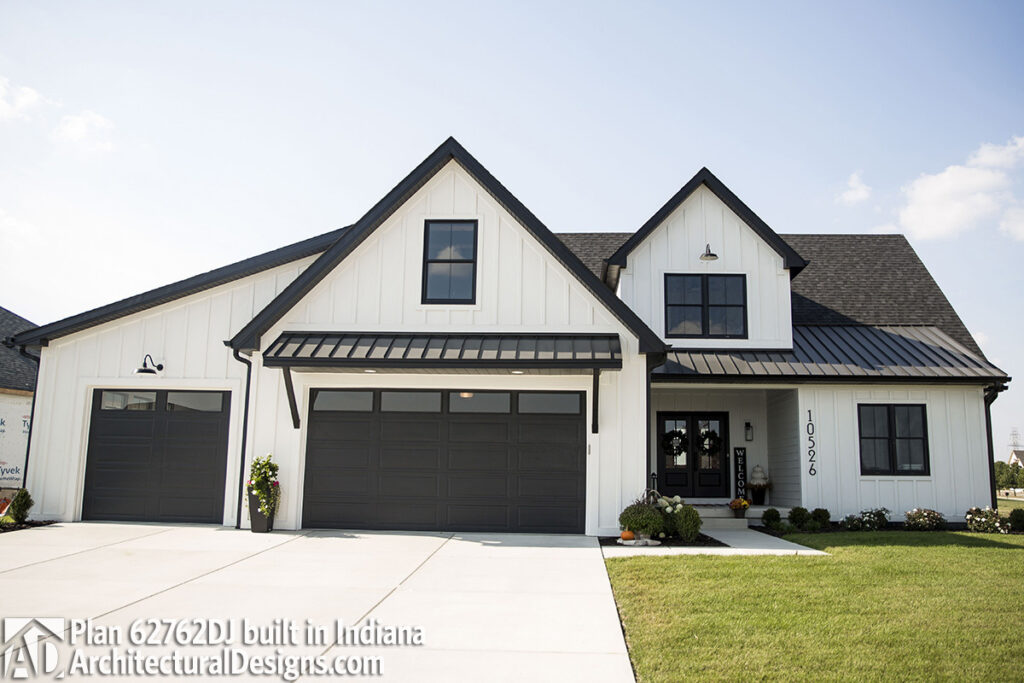
With a cozy fireplace to warm your toes and large windows flooding the space with light, it’s the perfect spot for anything from a Netflix binge to pretending to read sophisticated literature.
Moving on, you’ll find the kitchen and dining room, designed for those who say, “I love cooking,” but actually just love eating.

The kitchen boasts a breakfast island ideal for quick meals or spilling cereal.
Related House Plans
And let’s not forget the walk-in pantry – it’s like Narnia, but with snacks.
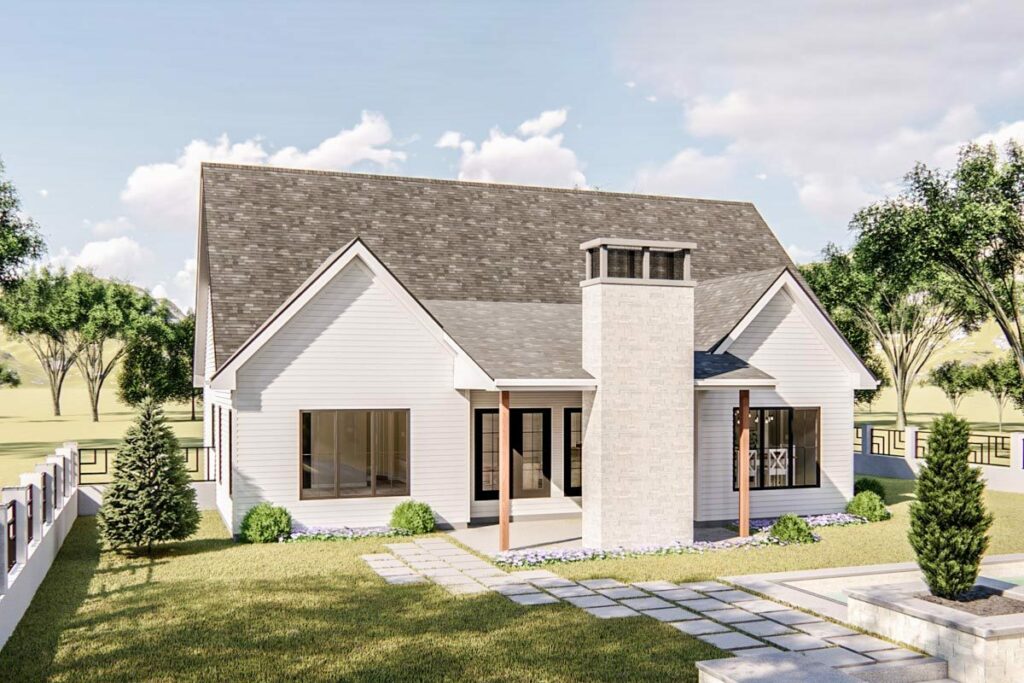
Now, the pièce de résistance – the main-floor master suite.
It’s more than a bedroom; it’s a sanctuary.
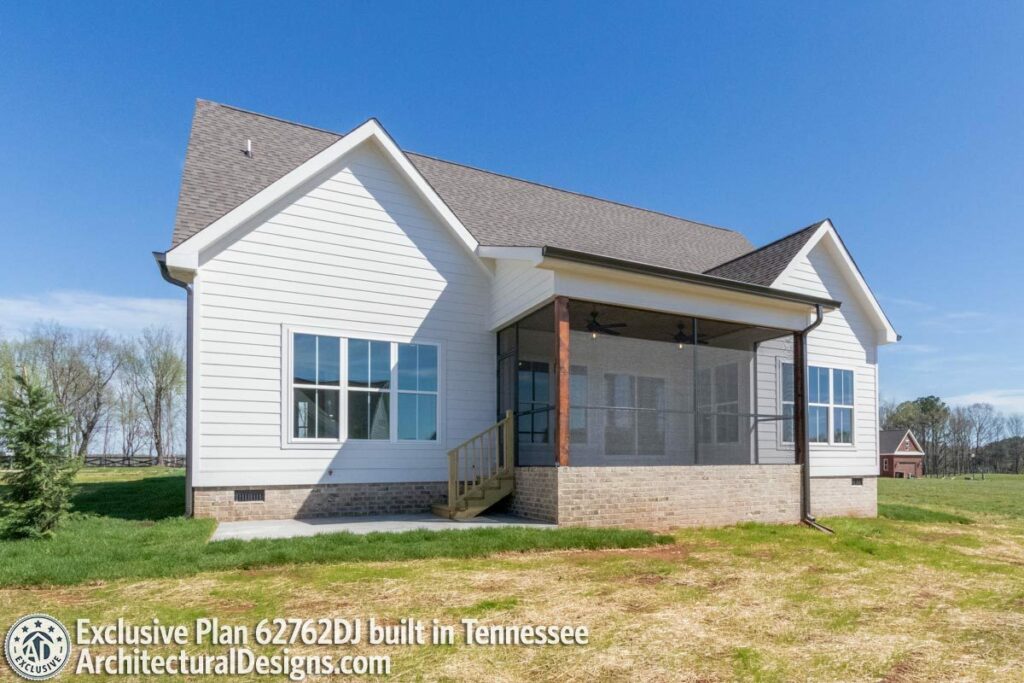
With a 9-foot-high boxed ceiling, it’s spacious enough to practice your TikTok dances.
The ensuite bathroom features his and her vanities (because marriage is all about not sharing sinks) and a walk-in shower.
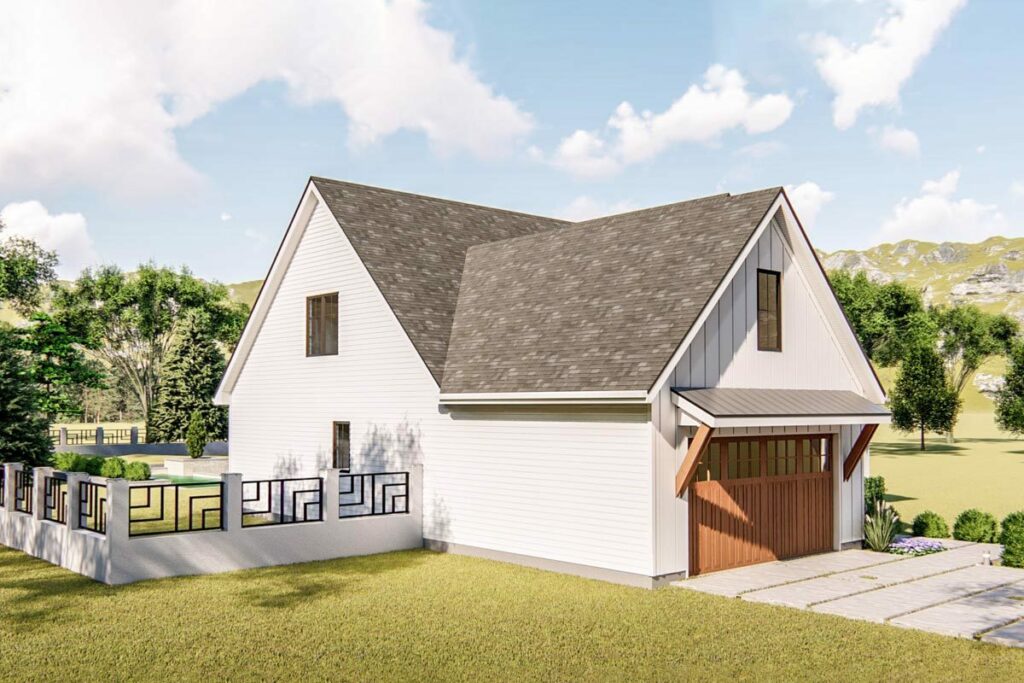
Plus, a closet that leads directly to the laundry room, because life’s too short to walk far with dirty clothes.
Upstairs is where you banish the kids or guests when you’ve had enough of them.

Bedrooms 2 and 3 share a Jack-and-Jill bathroom, fostering both camaraderie and arguments over who left the cap off the toothpaste.
Bedroom 4 gets its own bathroom, perfect for the child you like best.
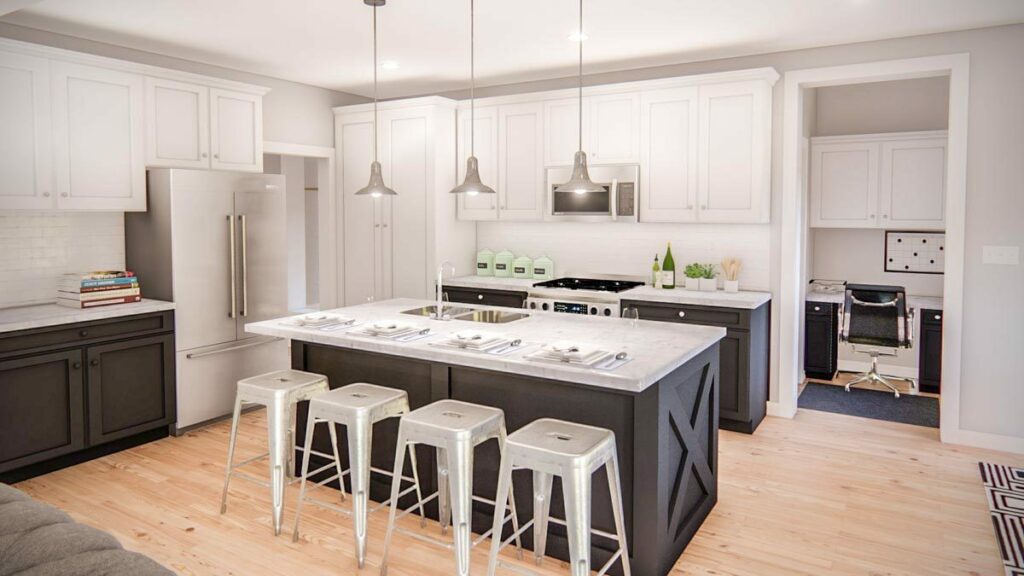
And the loft space?
Ideal for a teen lounge or your secret yoga hideout.
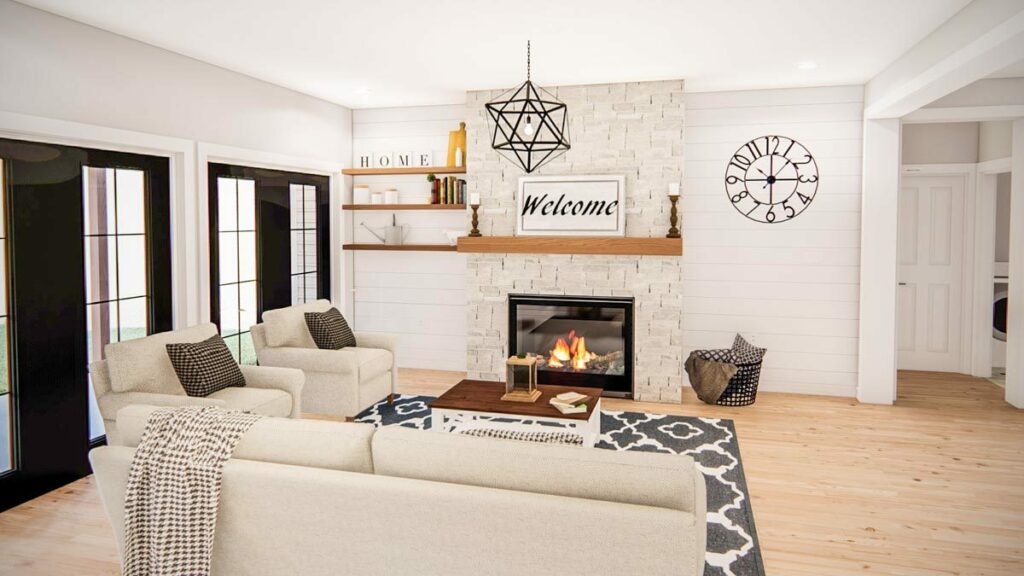
Back to the main floor, let’s talk about the mud room.
This room is the Swiss Army knife of rooms – a built-in desk for your “I’m definitely going to start working on my novel” moments, and a bench and lockers for…well, mud, I guess.

So, there you have it.
This modern farmhouse isn’t just a house; it’s a lifestyle.
It’s where elegance meets practicality, and where you’ll make memories, spill wine, and occasionally lock yourself in the bathroom for some peace and quiet.
Welcome home!
You May Also Like These House Plans:
Find More House Plans
By Bedrooms:
1 Bedroom • 2 Bedrooms • 3 Bedrooms • 4 Bedrooms • 5 Bedrooms • 6 Bedrooms • 7 Bedrooms • 8 Bedrooms • 9 Bedrooms • 10 Bedrooms
By Levels:
By Total Size:
Under 1,000 SF • 1,000 to 1,500 SF • 1,500 to 2,000 SF • 2,000 to 2,500 SF • 2,500 to 3,000 SF • 3,000 to 3,500 SF • 3,500 to 4,000 SF • 4,000 to 5,000 SF • 5,000 to 10,000 SF • 10,000 to 15,000 SF

