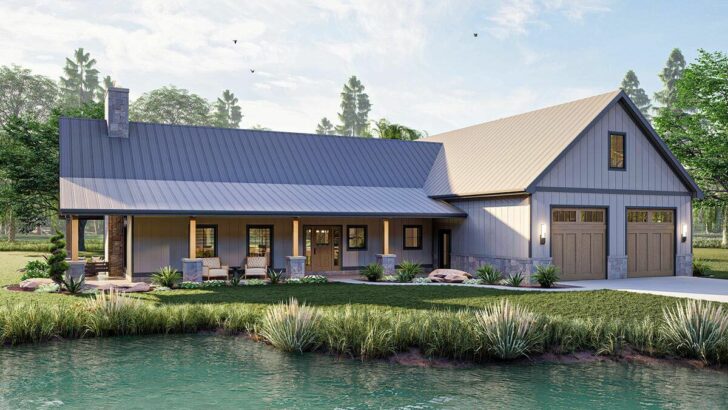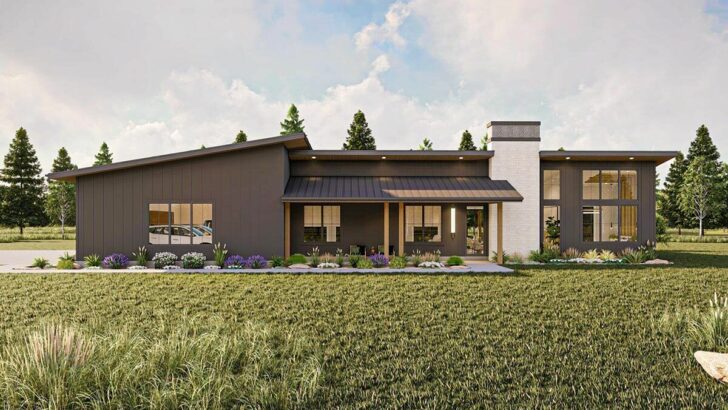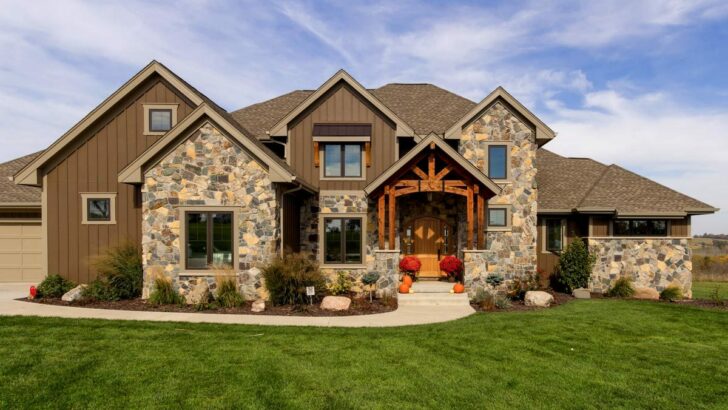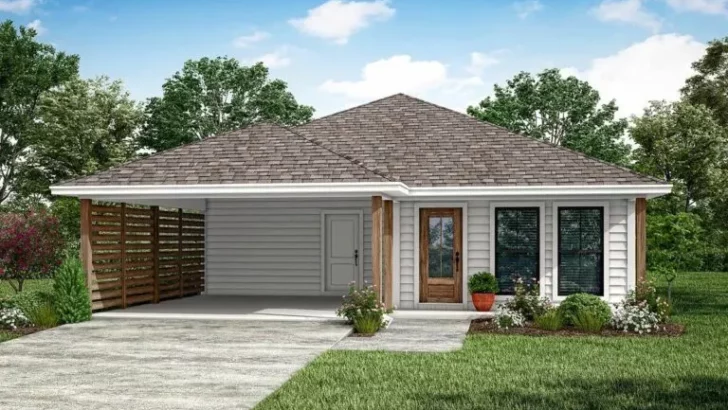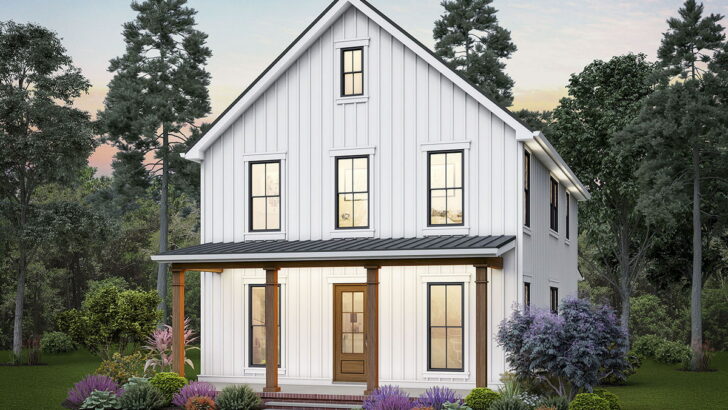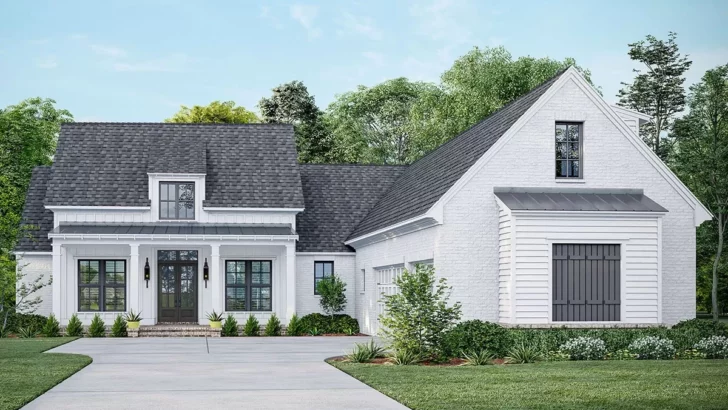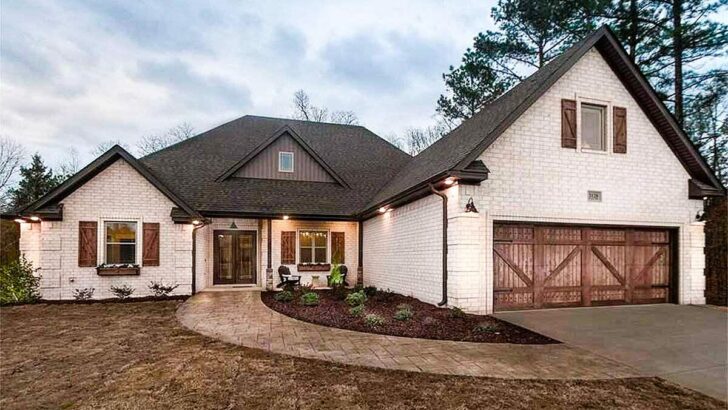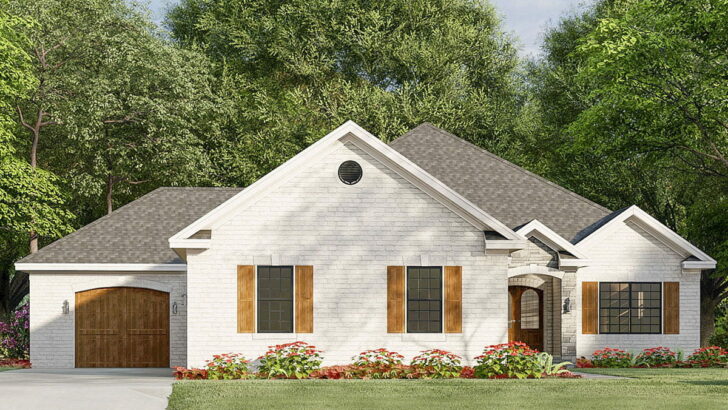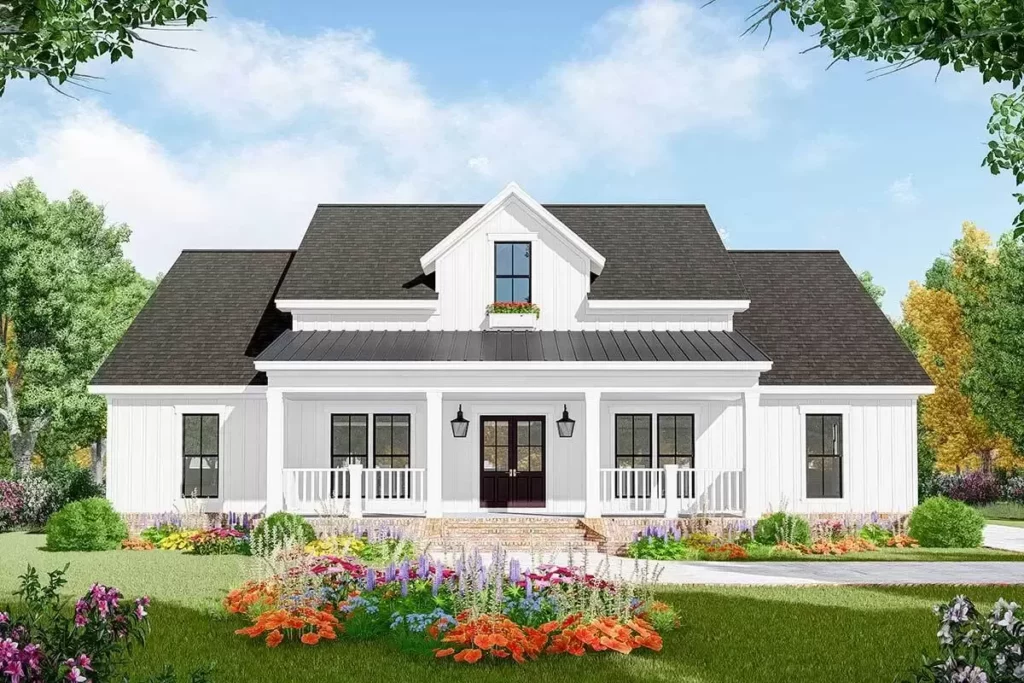
Specifications:
- 2,149 Sq Ft
- 3 – 4 Beds
- 2.5 – 3.5 Baths
- 1 – 2 Stories
- 2 – 3 Cars
Picture this: You’re strolling up the path to your dream home, a stunning modern farmhouse that combines the warmth of traditional design with the sleek, clean lines of contemporary style.
Before you even step inside, you’re greeted by a charming front porch that whispers, “Welcome home,” and hints at the magic that awaits within.
Now, if you’re anything like me, you’ve probably spent countless hours daydreaming about the perfect house.
Well, buckle up, because this one is a game-changer, especially if your lot has that tricky slope.
Yes, I’m talking about a walkout basement that’s not just practical but also a gateway to endless possibilities.
Stay Tuned: Detailed Plan Video Awaits at the End of This Content!
Related House Plans
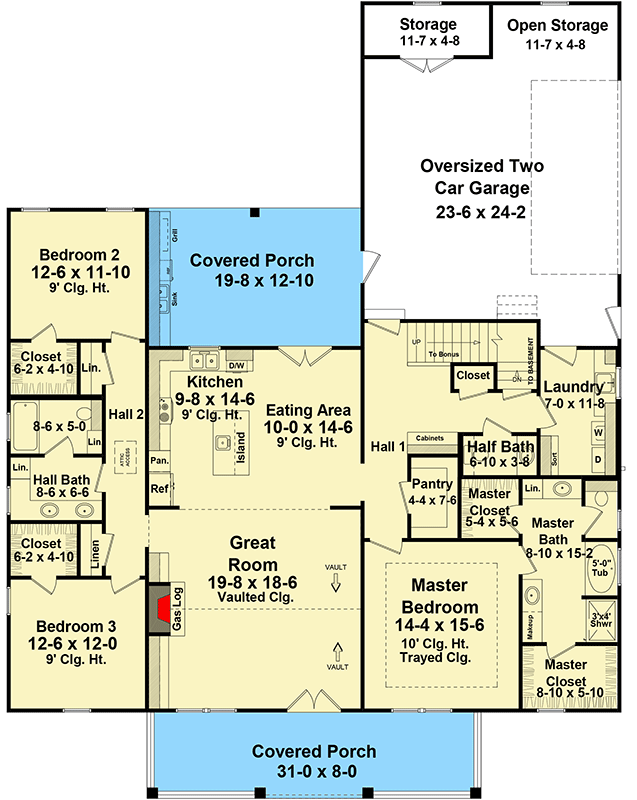
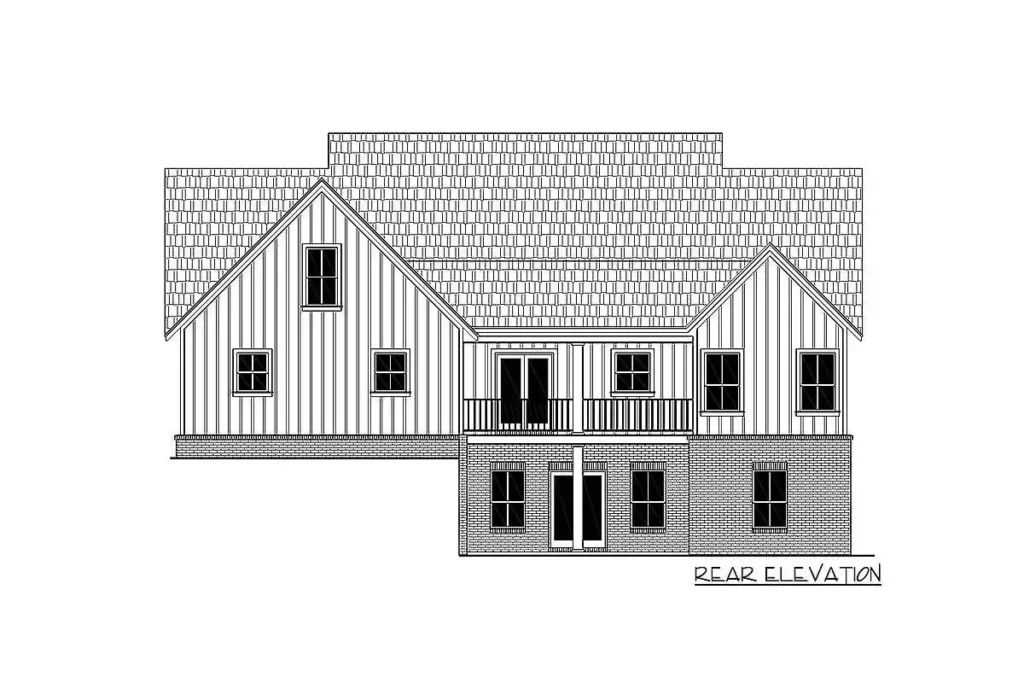
As you swing open the front door, prepare to have your socks knocked off – figuratively, of course, unless you’re into that.
The immediate sense of openness envelops you like a warm hug from an old friend.
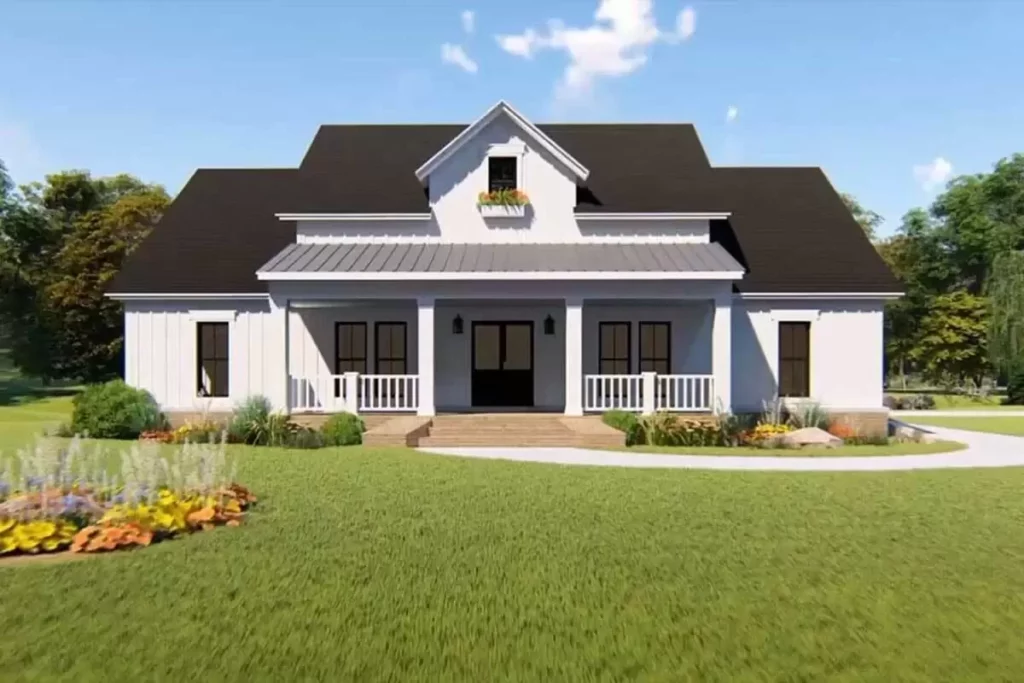
The great room, kitchen, and dining area aren’t just connected; they’re beautifully integrated, creating an environment where conversations can flow as freely as the layout.
And let’s talk about those vaulted ceilings in the great room.
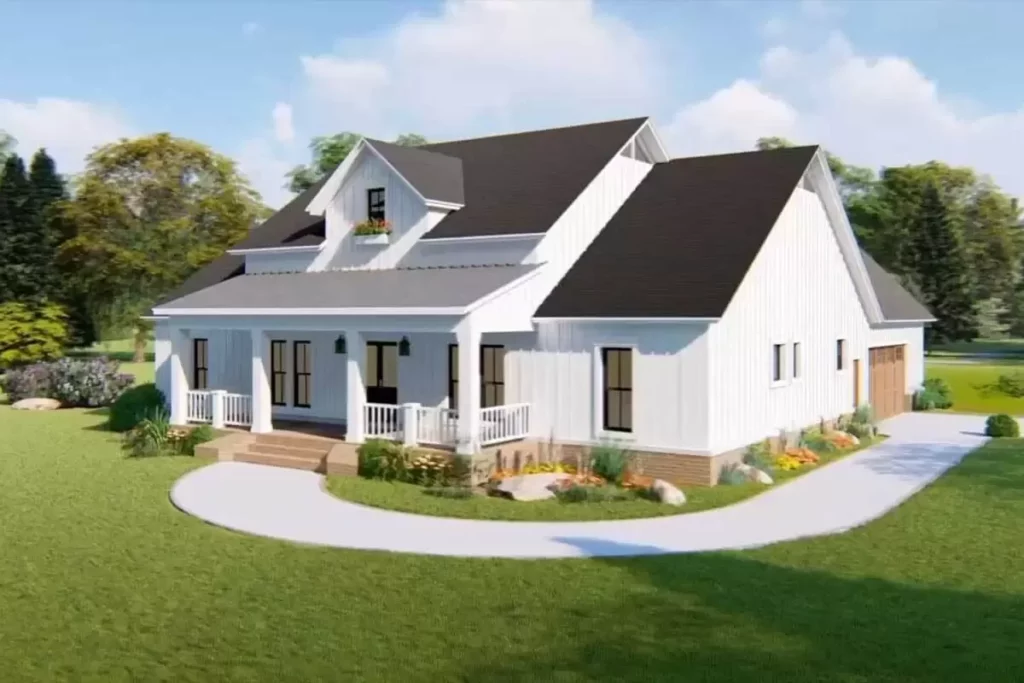
They’re not just high; they’re “Why yes, I do live in this amazingly spacious house” high, adding an extra layer of wow to the already inviting atmosphere.
Now, if you’re the kind who loves to host dinner parties or perhaps enjoys the solitary bliss of cooking, the kitchen will have you doing a happy dance.
Related House Plans
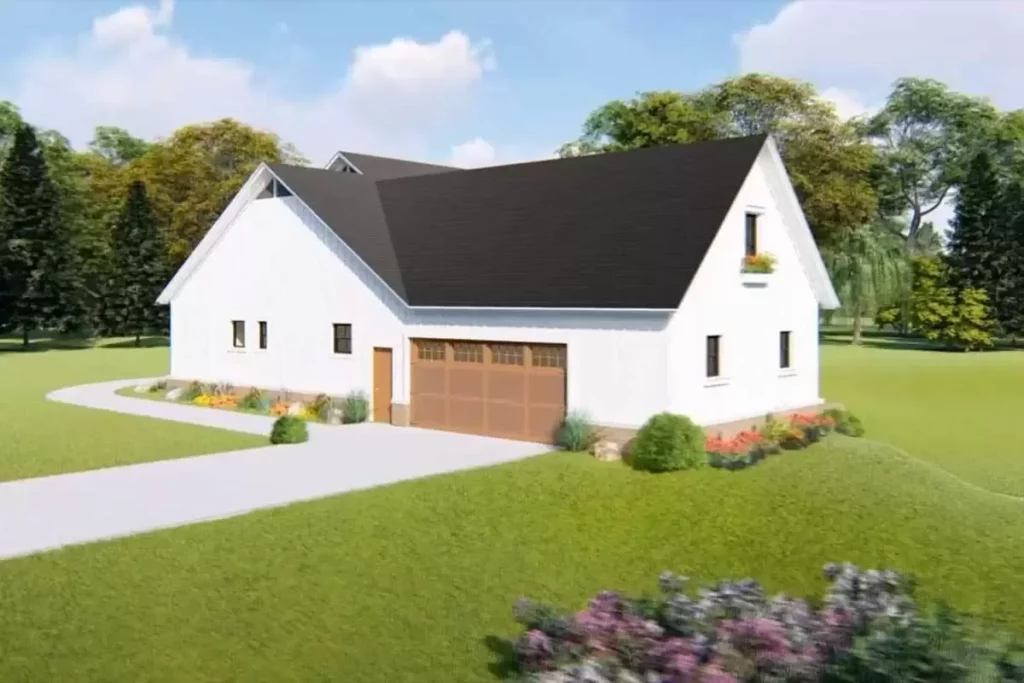
Imagine an island so perfectly designed with a prep sink and an eating bar that it practically invites your guests to pull up a stool and chat while you dazzle with your culinary skills.
And for those who understand the true value of a well-stocked kitchen, the walk-in pantry is just steps away, ensuring you’re always prepared, whether it’s for a gourmet feast or a midnight snack raid.
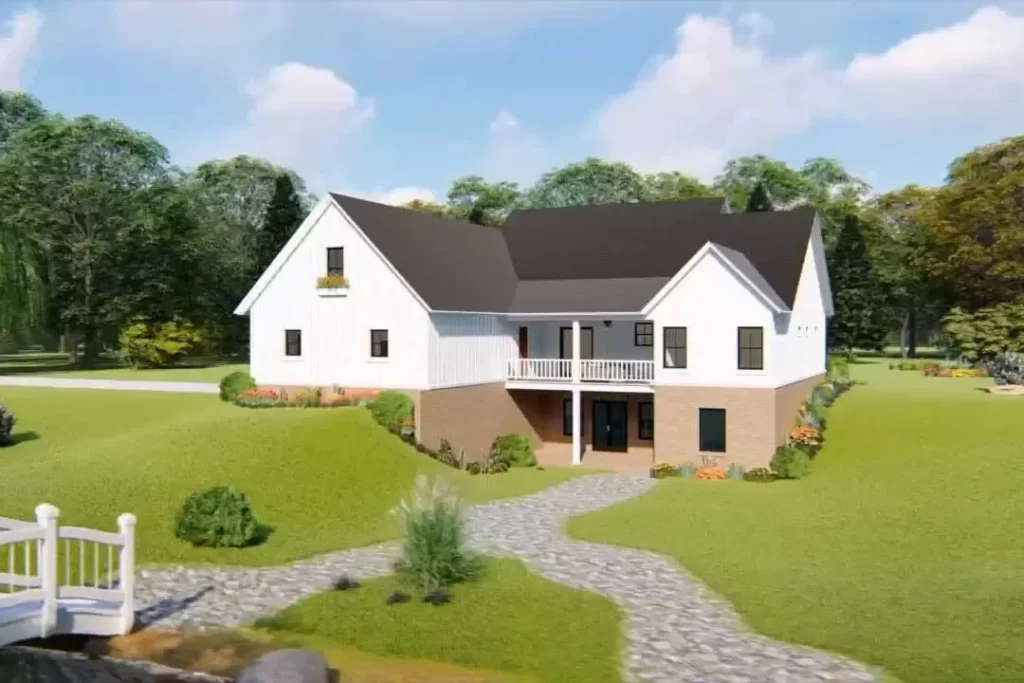
But where this modern farmhouse really shines is its understanding of the need for personal space.
The master suite is a sanctuary, offering not just room to breathe but also his and hers walk-in closets, because let’s face it, sharing closet space can be the true test of a relationship.
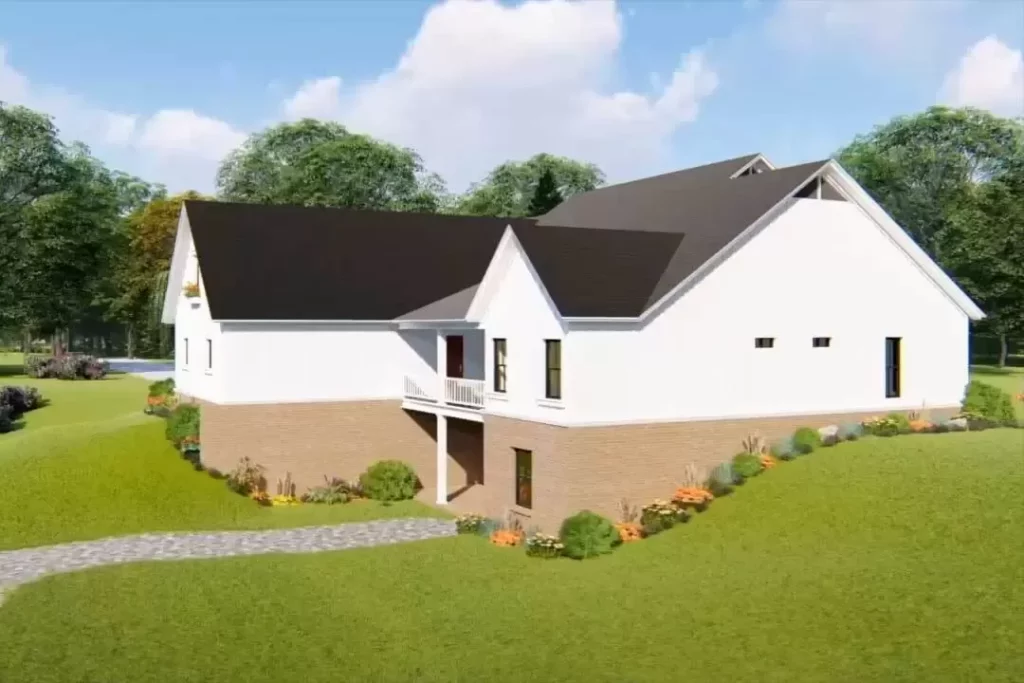
The master bath is generously sized, ensuring your morning routine feels less like a chore and more like a spa visit.
On the other side of the house, two additional bedrooms boast walk-in closets and share a spacious bathroom complete with ample storage, because who ever said, “I have enough storage space”?
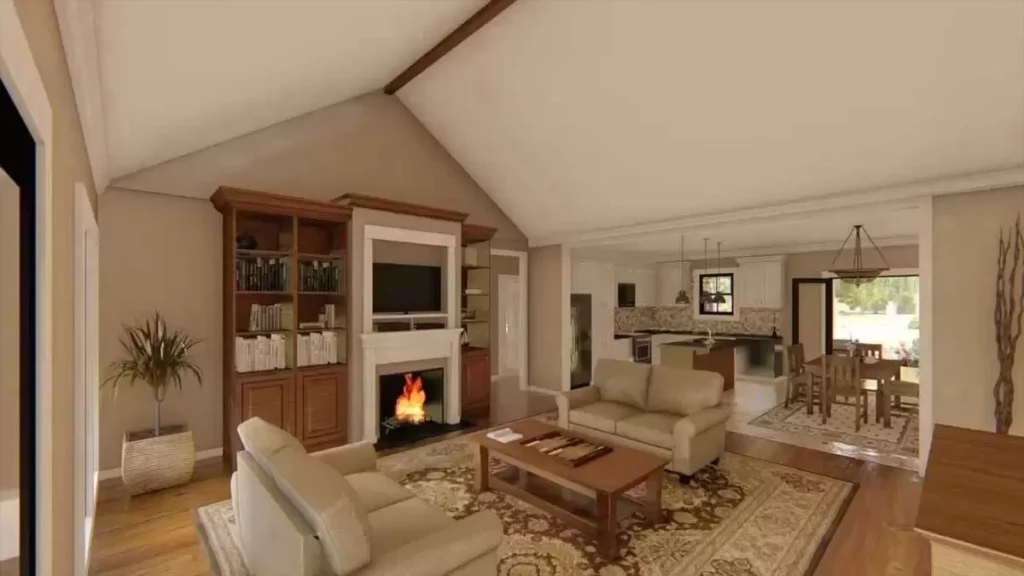
But wait, there’s more!
Just when you thought it couldn’t get any better, stairs beckon you to explore the potential housed above.
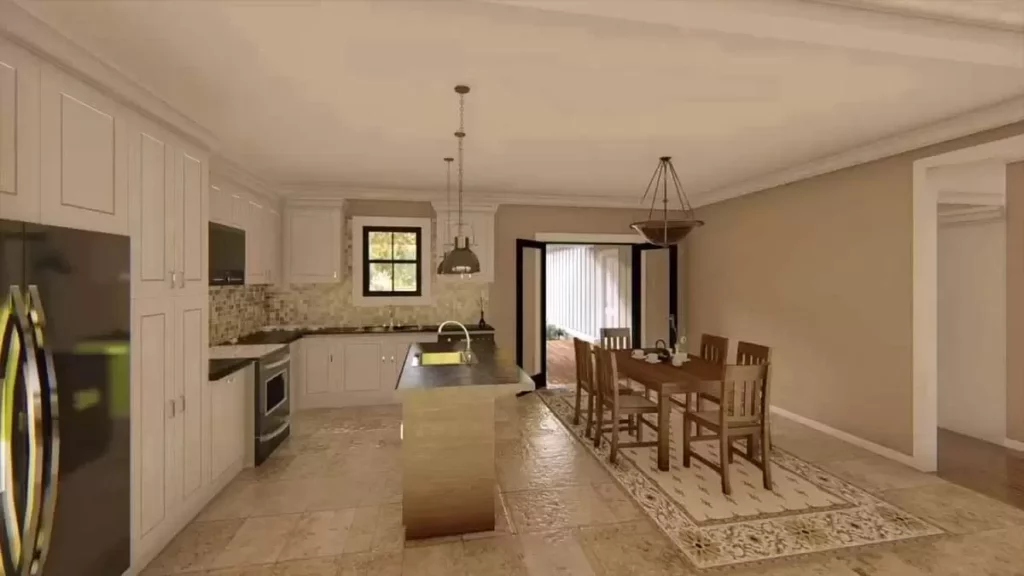
A bonus room and additional bath await, ready to accommodate whatever future dreams you might conjure.
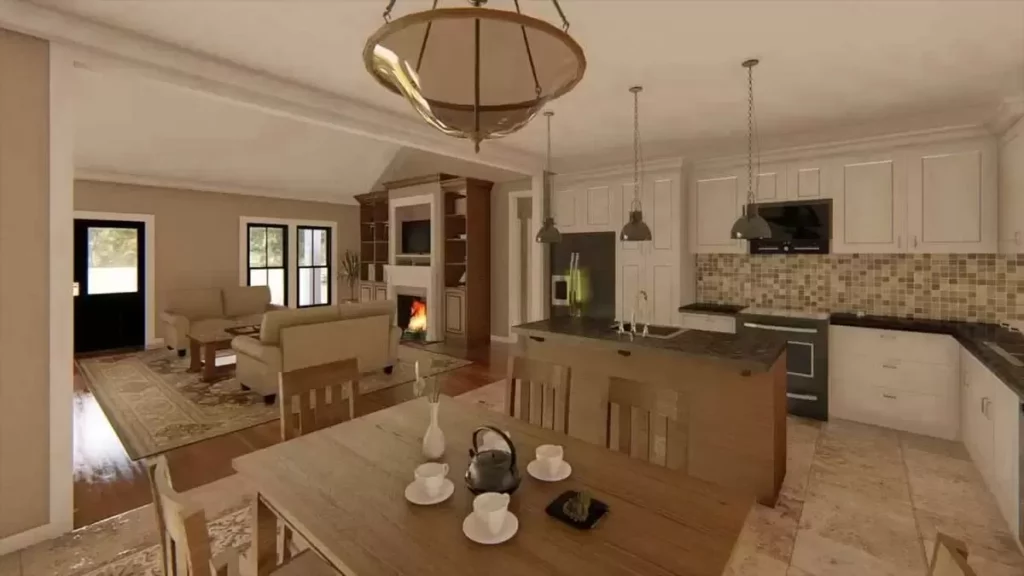
Home office?
Check.
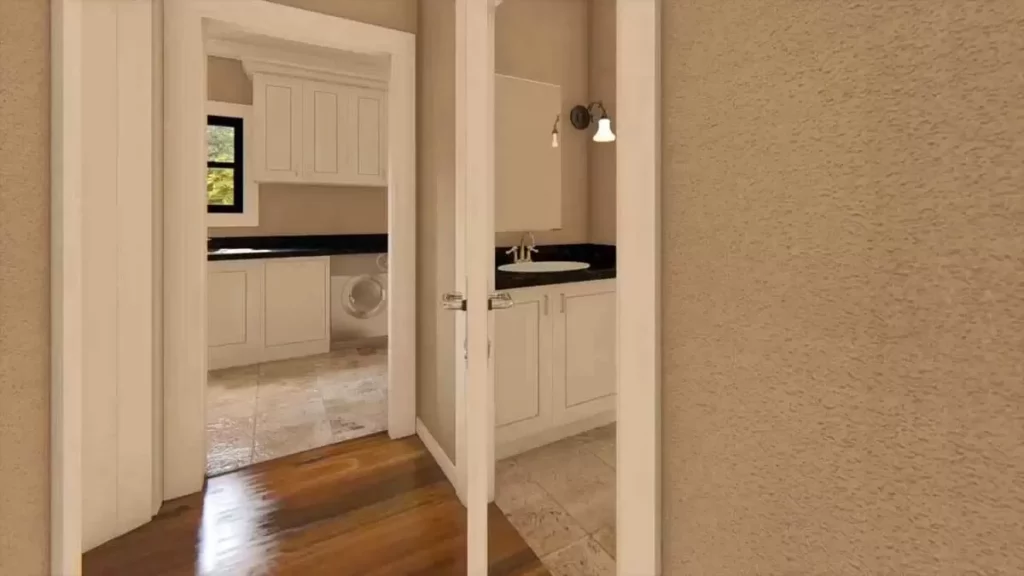
Playroom for the kiddos?
Absolutely.
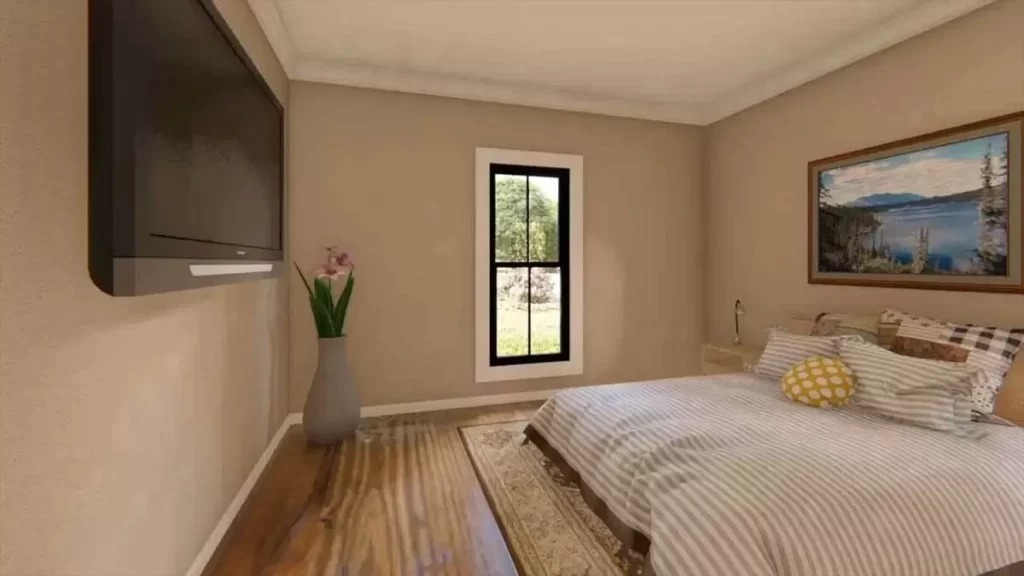
Personal yoga studio?
Namaste right here.
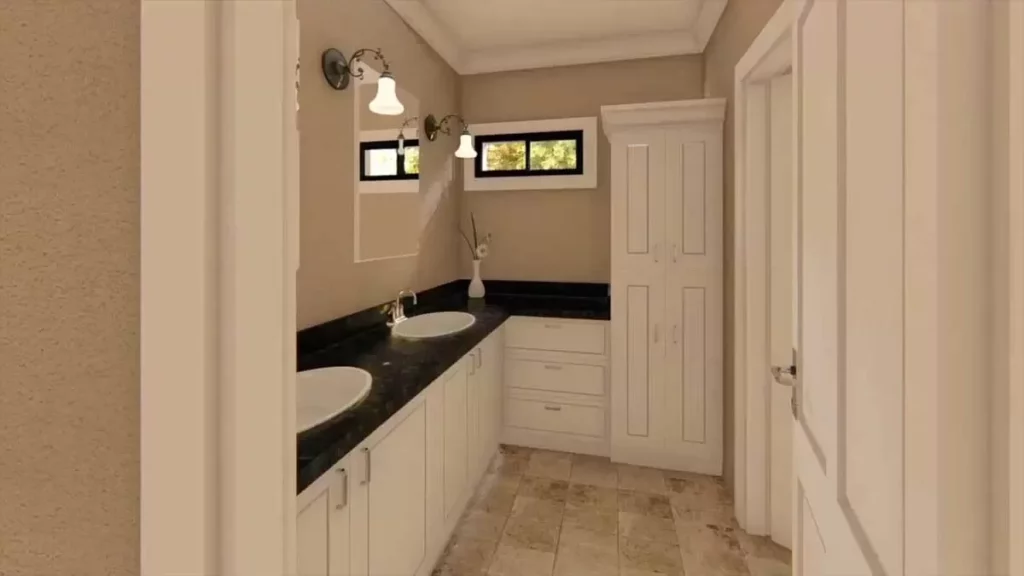
This space is like a blank canvas, eagerly awaiting your personal touch to transform it into whatever your heart desires.
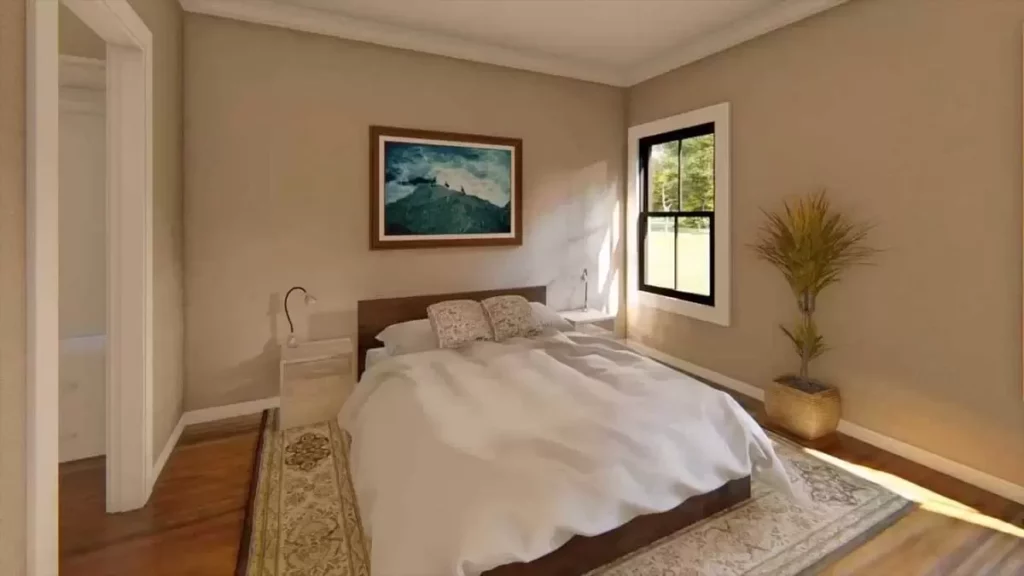
And because no dream home is complete without considering the great outdoors, let’s venture to the back porch.
If you’re envisioning a simple slab of concrete, think again.
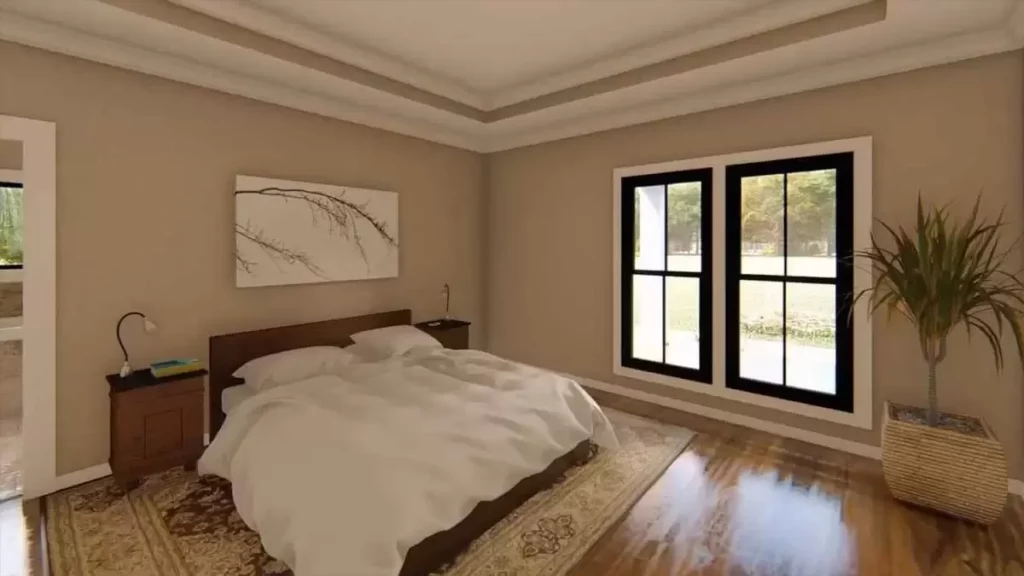
This covered oasis boasts an outdoor kitchen that’s perfect for those family nights under the stars or for entertaining a crowd.
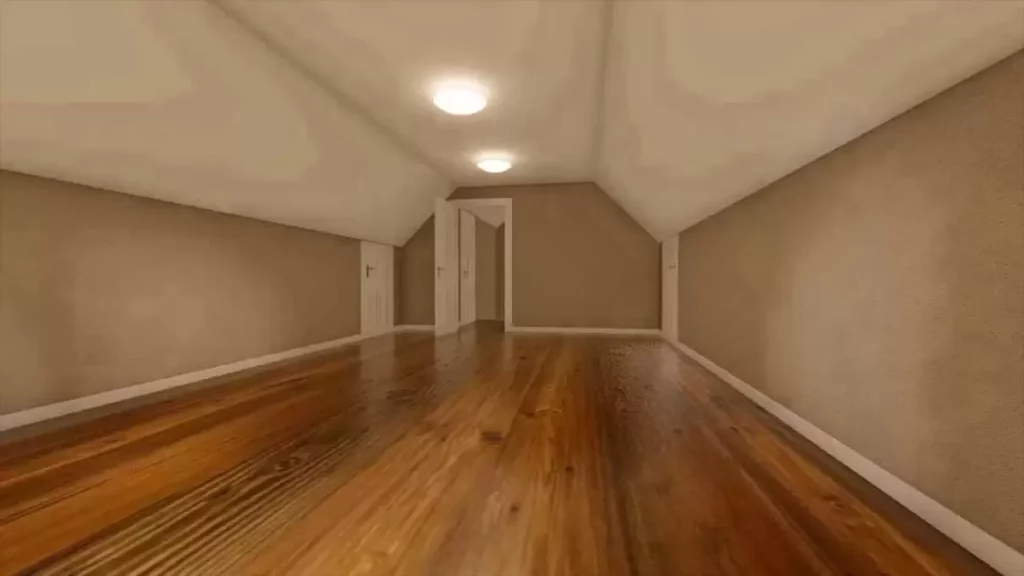
It’s like having your own personal retreat, where the only dress code is comfort, and the only agenda is relaxation.
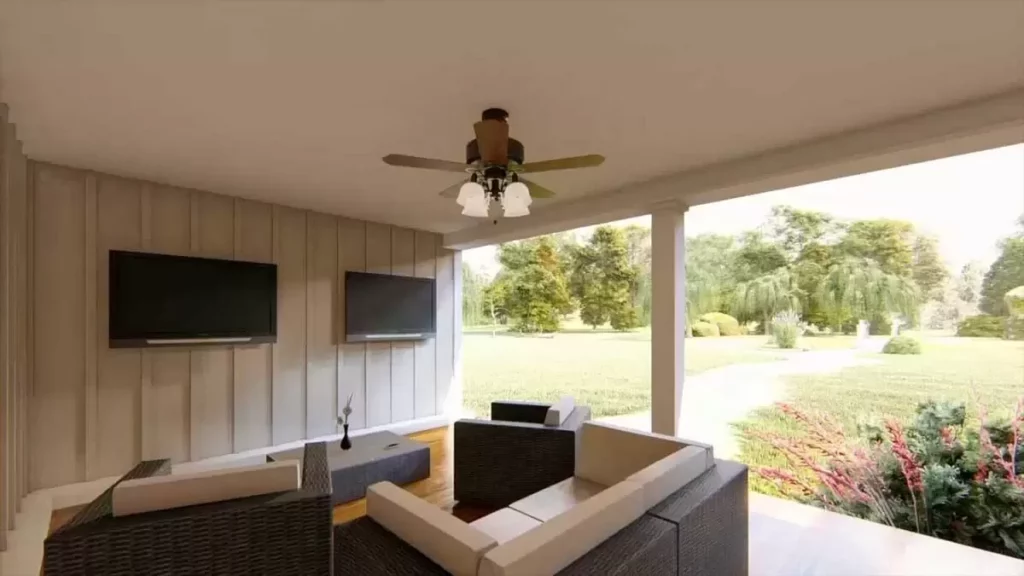
Imagine the memories that will be made in this space, the laughter echoing into the night, and the smell of barbecue wafting through the air.
It’s not just a porch; it’s an extension of the home, a bridge to the natural world outside.
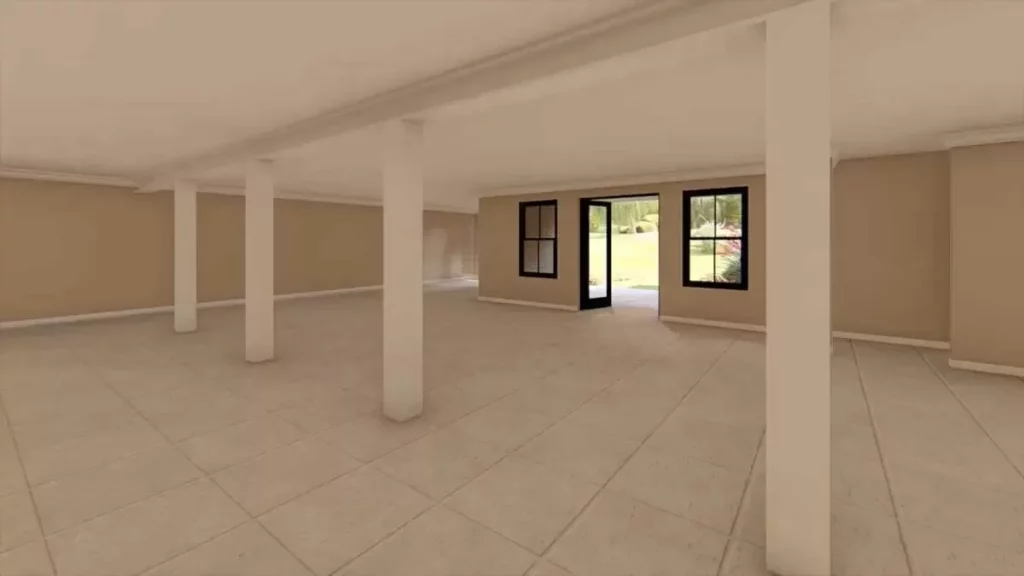
By now, you might be thinking, “Surely, this is too good to be true,” but I assure you, it’s as real as the smile that’s likely on your face.
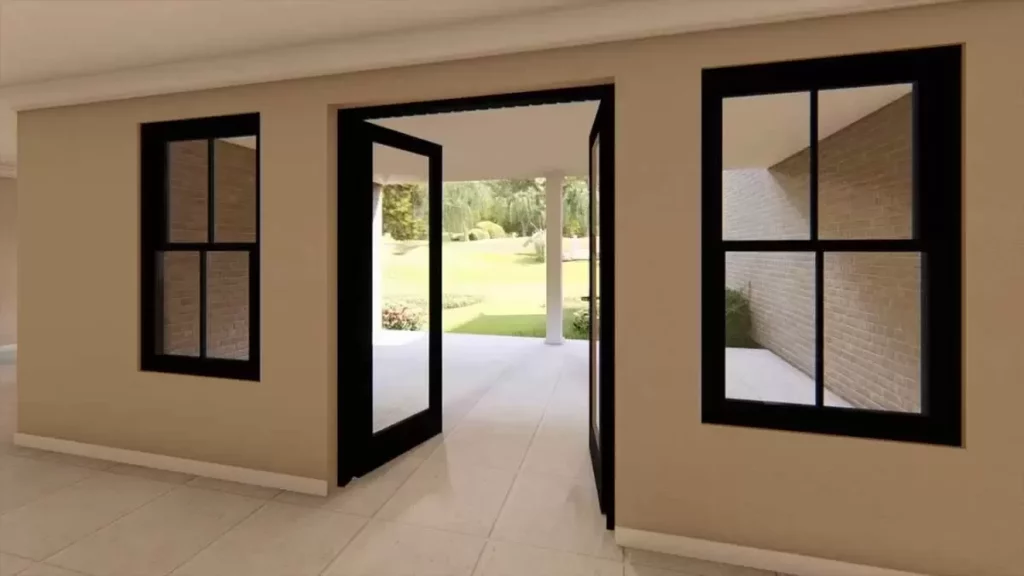
This modern farmhouse isn’t just a structure; it’s a testament to thoughtful design and an understanding of what makes a house a home.
It’s a place where every square foot has been meticulously planned to ensure that it’s not just livable but lovable.
So, whether you’re a family looking for a forever home, a couple seeking the perfect nest to grow into, or a solitary soul craving a space that reflects your unique lifestyle, this house speaks the universal language of welcome.
With its blend of open-concept living, private retreats, and spaces that grow with you, this modern farmhouse plan isn’t just a blueprint; it’s a roadmap to your future happiness.
Remember, a house is made of walls and beams; a home is built with love and dreams.
And this modern farmhouse?
It’s ready to be the canvas for your dreams, offering not just a place to live but a place to thrive.
Welcome home.
You May Also Like These House Plans:
Find More House Plans
By Bedrooms:
1 Bedroom • 2 Bedrooms • 3 Bedrooms • 4 Bedrooms • 5 Bedrooms • 6 Bedrooms • 7 Bedrooms • 8 Bedrooms • 9 Bedrooms • 10 Bedrooms
By Levels:
By Total Size:
Under 1,000 SF • 1,000 to 1,500 SF • 1,500 to 2,000 SF • 2,000 to 2,500 SF • 2,500 to 3,000 SF • 3,000 to 3,500 SF • 3,500 to 4,000 SF • 4,000 to 5,000 SF • 5,000 to 10,000 SF • 10,000 to 15,000 SF

