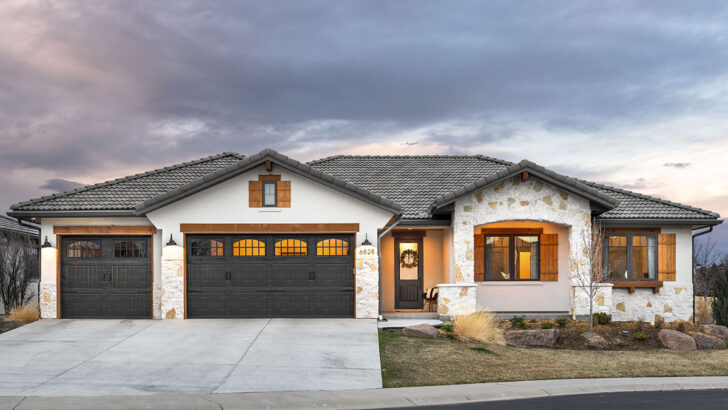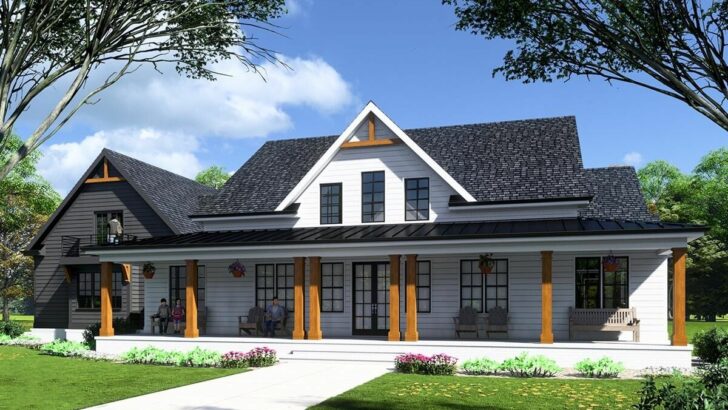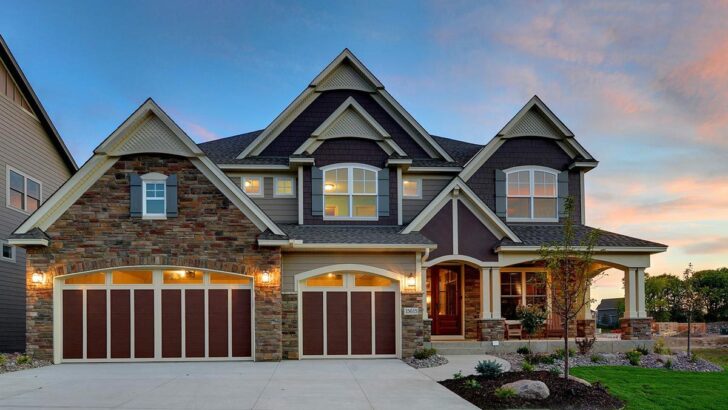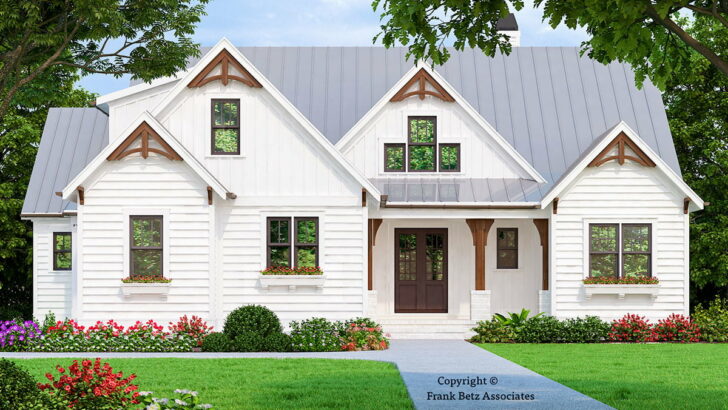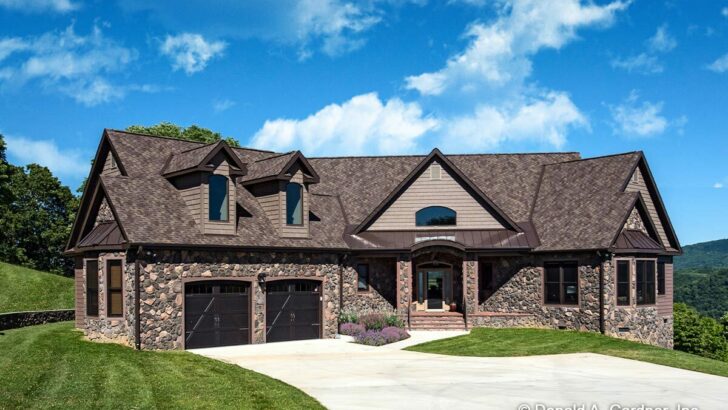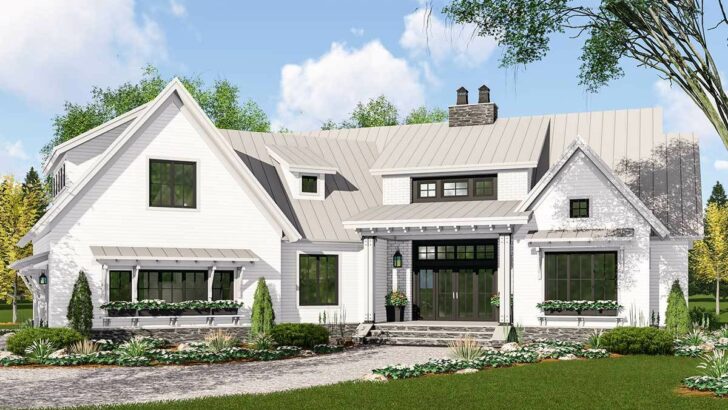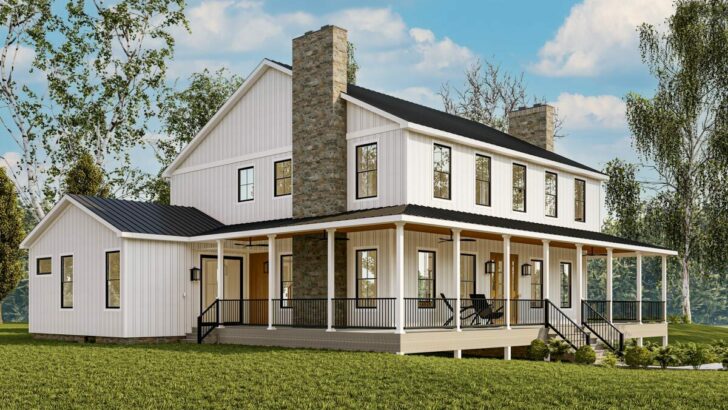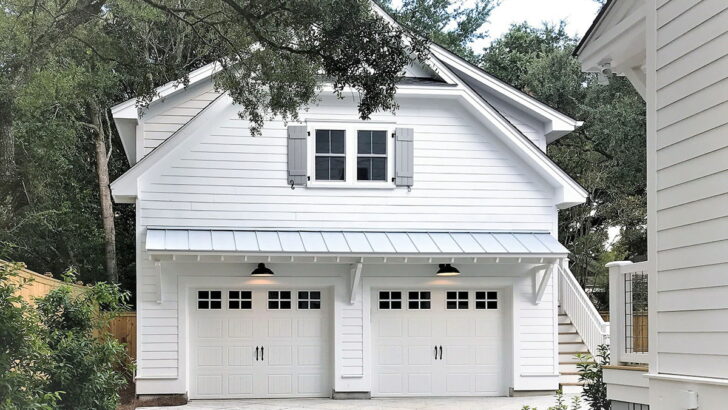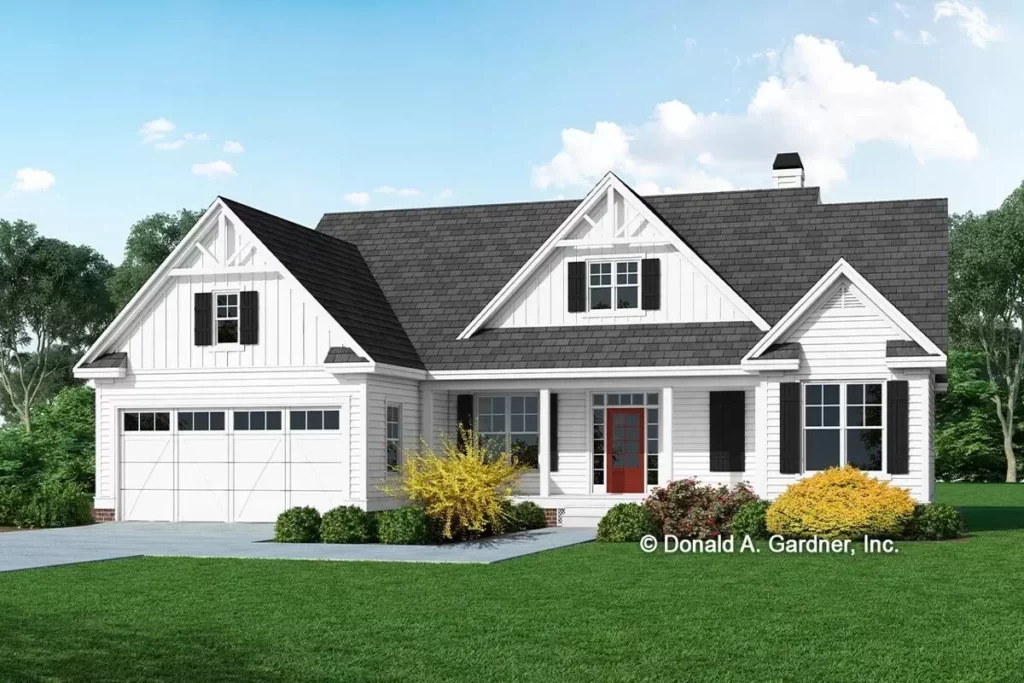
Specifications:
- 1,497 Sq Ft
- 3 Beds
- 2 Baths
- 1 Stories
- 2 Cars
Ah, the quest for the perfect house plan.
It’s a bit like searching for a needle in a haystack, if the needle were a cozy, perfectly-sized abode and the haystack were an endless sea of options.
But worry not, for I’ve stumbled upon a gem that might just tick all the right boxes for you: a modern farmhouse plan that snugly fits just under 1500 square feet.
Now, before you start wondering if this is going to be another one of those dull architectural reviews, let me assure you, I’m here to keep things light, engaging, and maybe even a little cheeky.
Because let’s face it, if we can’t have a laugh about home designs, are we even living?
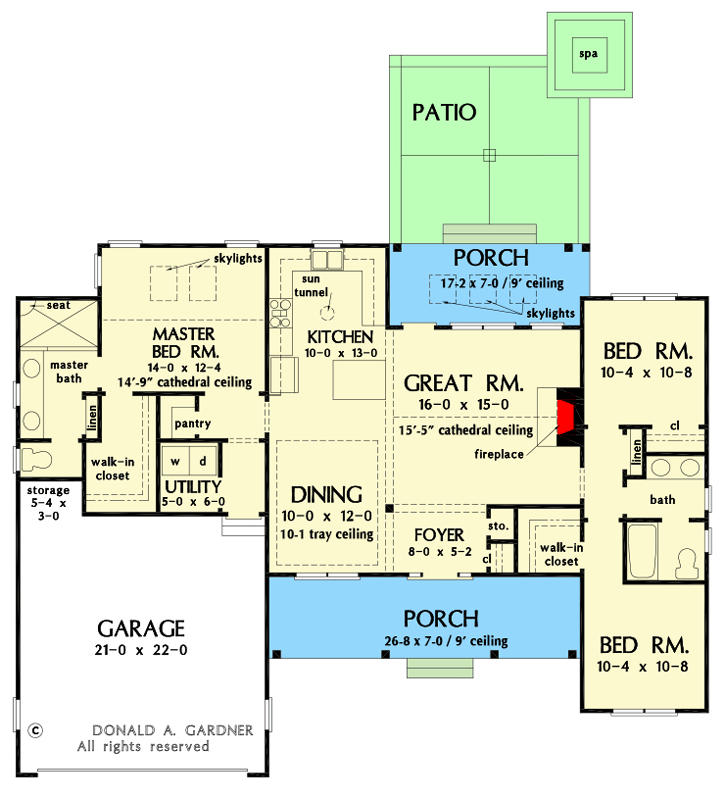
This particular abode sprawls over a modest 1,497 square feet, yet it’s like Mary Poppins’ bag—seemingly compact on the outside but surprisingly spacious once you step in.
Related House Plans
Housing three bedrooms, two baths, and a garage spacious enough for your two beloved vehicles (yes, even that one you swear you’ll restore someday), it’s like it was designed with a magic wand that grants all your wish-list features without needing an enchantment spell.
Now, let’s talk about the charm offensive this modern farmhouse launches the moment you lay eyes on it.
With decorative wooden brackets that scream “I’ve got character!” and a front porch that’s 7 feet of pure welcome, it’s hard not to be smitten.
The exterior is a harmonious blend of vertical and horizontal siding, framed by shutters that add just the right touch of whimsy.
It’s the architectural equivalent of a warm hug, promising cozy nights and lazy Sunday mornings.
Step inside, and the open floor plan says, “Hey, come on in, the party’s just getting started!”
The great room, with its inviting fireplace and a cathedral ceiling that stretches up to 15’5″, is the kind of space where memories are made.
Related House Plans
Whether it’s movie nights that turn into impromptu sleepovers or spirited debates about the best pizza topping, this room can handle it all.
And let’s not forget the island kitchen, complete with a sun tunnel and a window over the sink, making even dishwashing seem like less of a chore.
Plus, with a rear porch that boasts skylights, it’s like having your own little slice of heaven to enjoy your morning coffee or evening glass of wine.
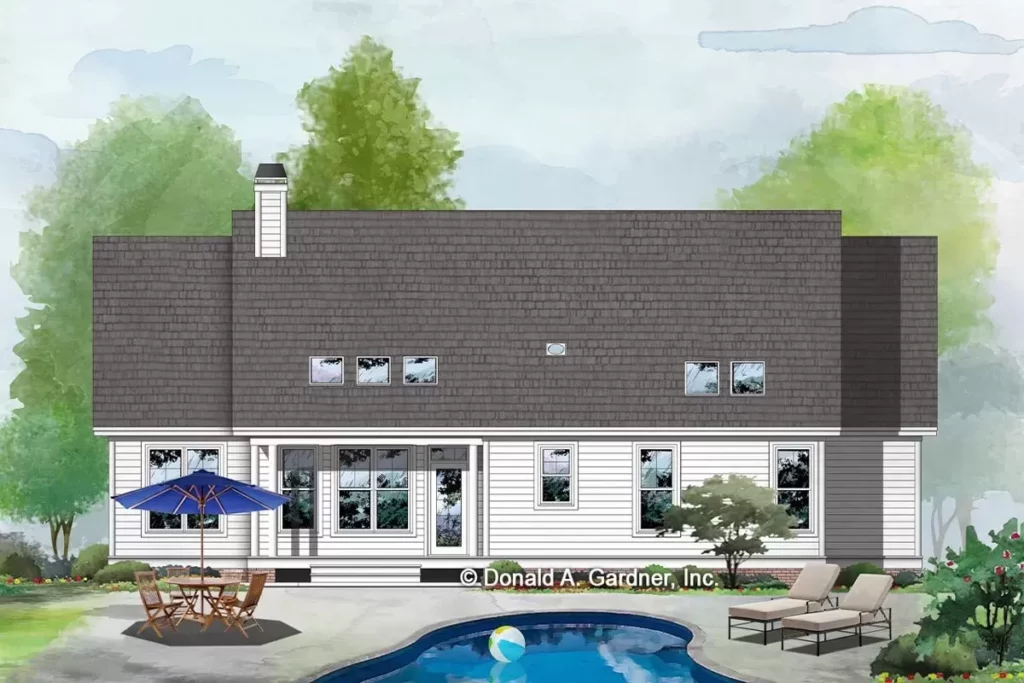
As for the dining room, with its 10’1″ tray ceiling, it’s ready to serve up anything from mac ‘n’ cheese to five-course meals, making both feel equally grand.
It’s this kind of flexibility that makes this farmhouse plan not just a house, but a home.
Now, let’s venture into the private quarters, where the magic of this modern farmhouse continues.
The master suite is a sanctuary that seems to whisper, “Relax, I’ve got you covered.”
With a 14’9″ cathedral ceiling, skylights that bathe the room in natural light, and a dual-sink vanity in the bathroom for those mornings when synchronized tooth brushing becomes a thing, it’s a retreat that promises rest and rejuvenation.
The massive shower is like a personal spa, and the oversized walk-in closet?
Let’s just say it’s ready to host your wardrobe and then some, making storage wars a thing of the past.
What’s particularly clever about this design is the thoughtful separation of the master suite from the secondary bedrooms.
It ensures privacy and tranquility, meaning you can binge-watch your guilty pleasure shows without fear of judgment or interruption.
It’s this kind of architectural empathy that makes you feel understood, even by inanimate blueprints.
And just when you think it couldn’t get any more convenient, enter the utility room, strategically placed just outside the suite.
It’s like the designers knew that the path to true happiness involves as few steps as possible between laundry and lounging.
This isn’t just a utility room; it’s a lifeline for those of us who view laundry as a necessary evil.
Let’s circle back to the outside, where the rear porch awaits, a counterpart to the welcoming front porch, but with a more private, introspective vibe.
Measuring 17’2″ wide and 7′ deep and equipped with skylights, it’s the perfect backdrop for everything from solitary reflection to intimate gatherings.
It’s as if the house itself understands the importance of having a personal escape, a little outdoor sanctuary where the stresses of the day can be left at the door.
In wrapping up this exploration of the modern farmhouse plan, it’s clear that this isn’t just about square footage or the number of rooms.
It’s about creating spaces that feel like they were made just for you, blending functionality with warmth, and practicality with personality.
From the grand, open-plan living areas to the private, cozy nooks, every inch of this design invites you to make it your own, to fill it with stories, laughter, and maybe a few misadventures along the way.
So, if you’re on the hunt for a place that feels like home the moment you step inside, where every detail seems to have been crafted with care and a touch of whimsy, this modern farmhouse plan might just be the needle in the haystack you’ve been searching for.
And who knows?
It might even make you the kind of person who gets excited about things like sun tunnels and skylights.
Stranger things have happened, after all.
You May Also Like These House Plans:
Find More House Plans
By Bedrooms:
1 Bedroom • 2 Bedrooms • 3 Bedrooms • 4 Bedrooms • 5 Bedrooms • 6 Bedrooms • 7 Bedrooms • 8 Bedrooms • 9 Bedrooms • 10 Bedrooms
By Levels:
By Total Size:
Under 1,000 SF • 1,000 to 1,500 SF • 1,500 to 2,000 SF • 2,000 to 2,500 SF • 2,500 to 3,000 SF • 3,000 to 3,500 SF • 3,500 to 4,000 SF • 4,000 to 5,000 SF • 5,000 to 10,000 SF • 10,000 to 15,000 SF

