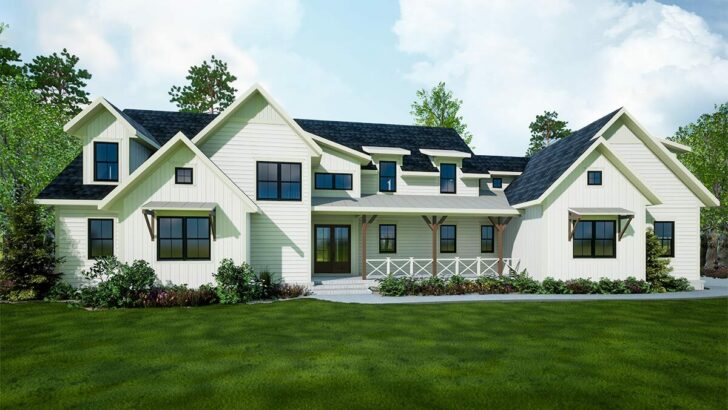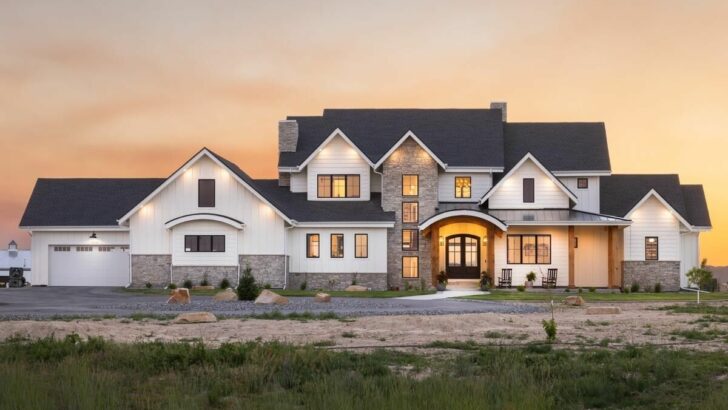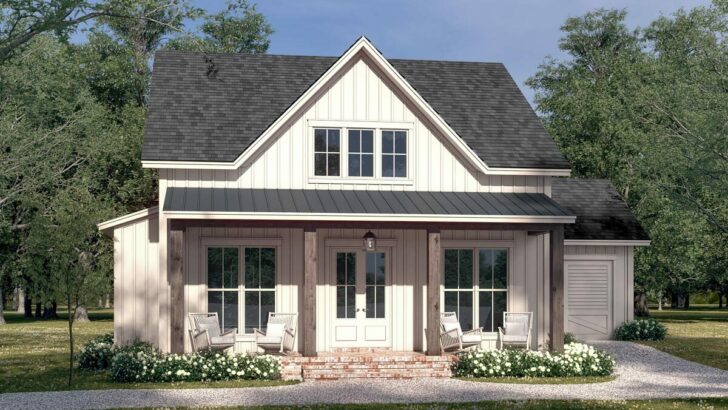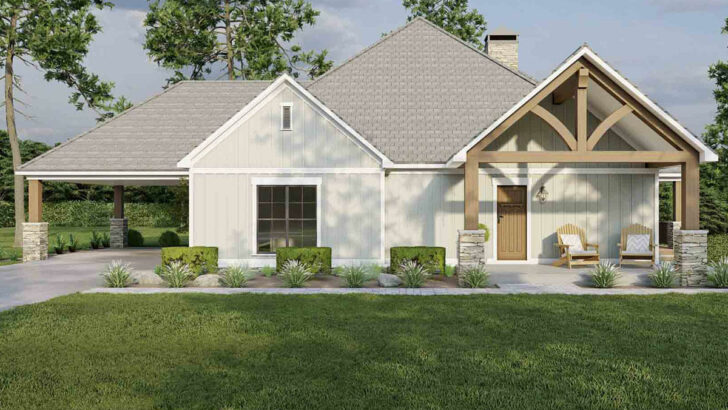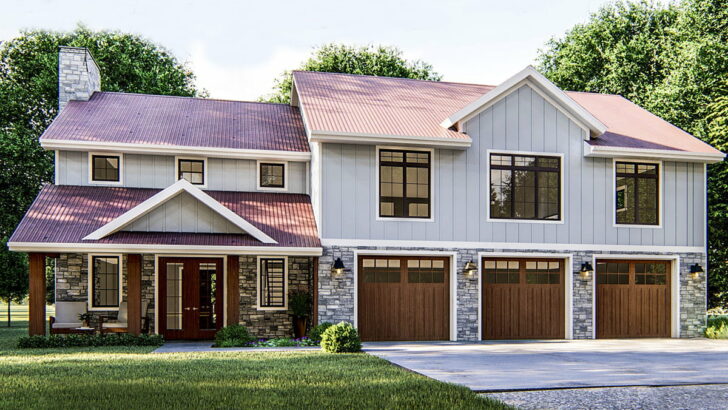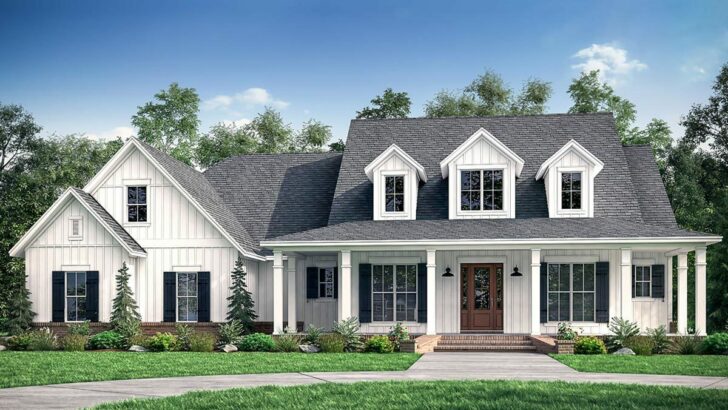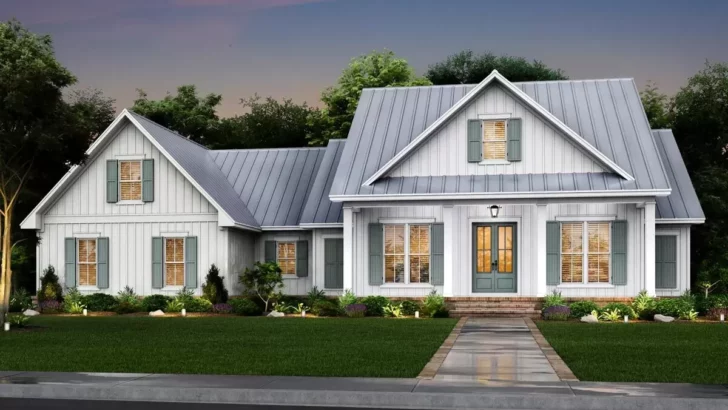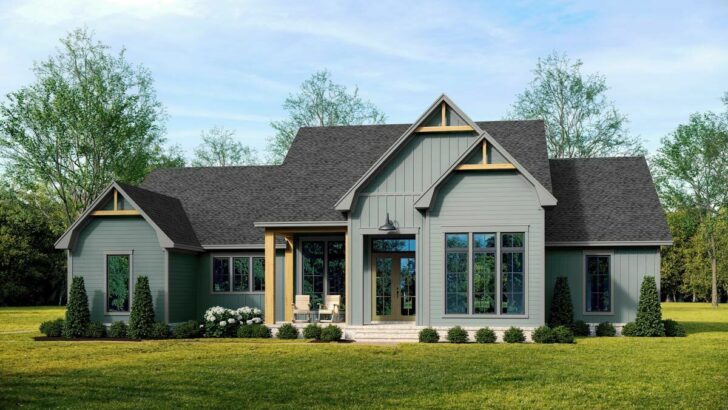
Specifications:
- 650 Sq Ft
- 1 Beds
- 1 Baths
- 2 Stories
- 2 Cars
Alright, folks, gather around!
Let me tell you about the sweetest little house plan you ever did see.
Ever dreamt of living in a shoebox but with all the swanky, modern amenities?
Well, this might just be your Cinderella moment.






Related House Plans
Our dainty but dazzling 650 Sq Ft carriage house is what dreams are made of – especially for those who prefer their dreams to be compact, cozy, and oh-so-chic. Let’s dive into its charming corners and nooks, shall we?
We kick things off with the ground floor which houses – wait for it – space for two whole cars. Yes, my friend, that’s a two-step dance for your automobiles.

Whether you’re guarding your beloved vintage car from the elements or simply avoiding street parking like the plague, this carriage house has got you covered.
And if you’re thinking, “I only have one car”, well, now you have an excuse to get another. Or, you know, use it for storage, a workshop, or that ping pong table you’ve been eyeing.

Once you’ve safely parked your precious four-wheelers (or bicycles, or scooters – we don’t judge), it’s time to head upwards. The exterior stairs aren’t just functional, they’re a delightful quirk that offers a touch of old-world charm.

Imagine returning home after a rainy day, ascending these steps, and pausing for a moment to enjoy the view. Or better yet, making dramatic exits when you’re running late. Trust me, you’ll feel like the lead in a rom-com every time.

Ah, the pièce de résistance! The second floor is where all the living happens. With an open plan layout, you’re getting spaciousness that defies its square footage. Picture yourself whipping up a storm in the kitchen while binge-watching your favorite shows from the living room.
Related House Plans

Multitasking at its best! And if you’re wondering where to place your grandma’s enormous heirloom vase, well, that might be a challenge. But hey, minimalism is in vogue!

Positioned at the back, the kitchen packs a punch with its streamlined design. Perfect for midnight snack raids or those days when you fancy yourself a gourmet chef. Throw in some bar stools, and voila! You’ve got yourself a breakfast nook. Or in my case, a “where-I-spill-my-coffee-while-trying-to-wake-up” nook.

At the front of this heavenly haven is the living room, poised to offer you a royal view of the world outside. Whether it’s a quiet reading nook by day or the epicenter of game nights by evening, it’s got the potential to be whatever your heart desires.

After all that lounging and culinary adventuring, you’ll need a place to hit the hay. Our carriage house features a bedroom that’s not just a space to sleep, but a sanctuary for the soul.

Throw in a full bath (because, let’s be honest, nobody’s got time for half baths), a lavish walk-in closet (because you need a place to store those impulse shopping results), and… drum roll, please… in-room laundry! Because who wants to drag their undies to a community laundry room?

So, there you have it. A 650 Sq Ft, 1-bed, 1-bath, 2-story slice of heaven. Perfect for those who value both style and substance.
Whether you’re looking to add a swanky space to your existing home or to simply revel in the joy of standalone stylish living, this carriage house plan is your ticket to ride. Just remember to invite me to the housewarming, alright? I’ll bring the guacamole!
Plan 765010TWN
You May Also Like These House Plans:
Find More House Plans
By Bedrooms:
1 Bedroom • 2 Bedrooms • 3 Bedrooms • 4 Bedrooms • 5 Bedrooms • 6 Bedrooms • 7 Bedrooms • 8 Bedrooms • 9 Bedrooms • 10 Bedrooms
By Levels:
By Total Size:
Under 1,000 SF • 1,000 to 1,500 SF • 1,500 to 2,000 SF • 2,000 to 2,500 SF • 2,500 to 3,000 SF • 3,000 to 3,500 SF • 3,500 to 4,000 SF • 4,000 to 5,000 SF • 5,000 to 10,000 SF • 10,000 to 15,000 SF

