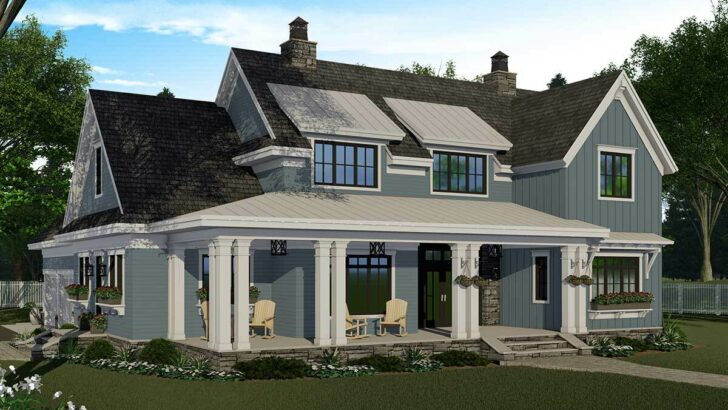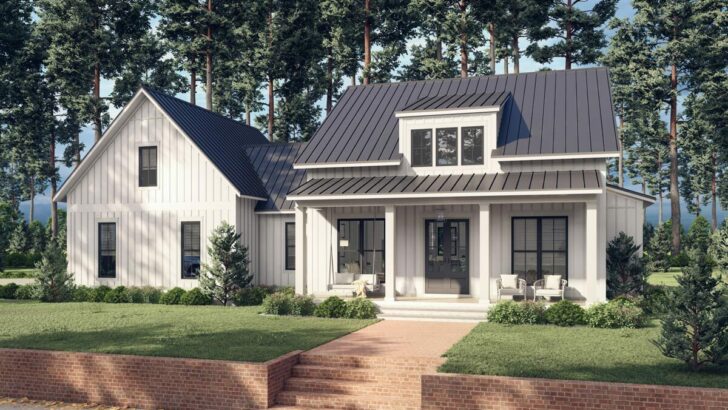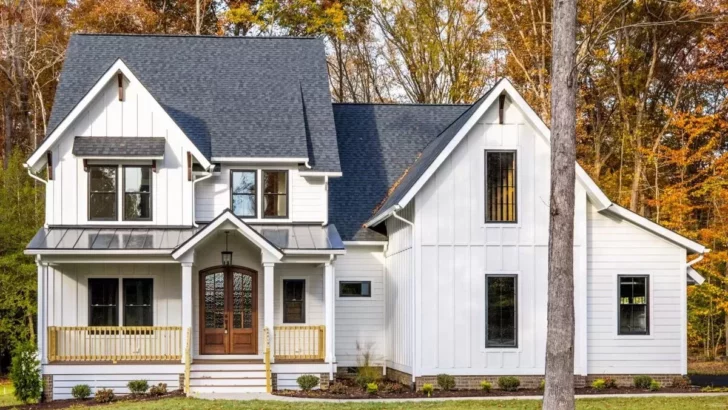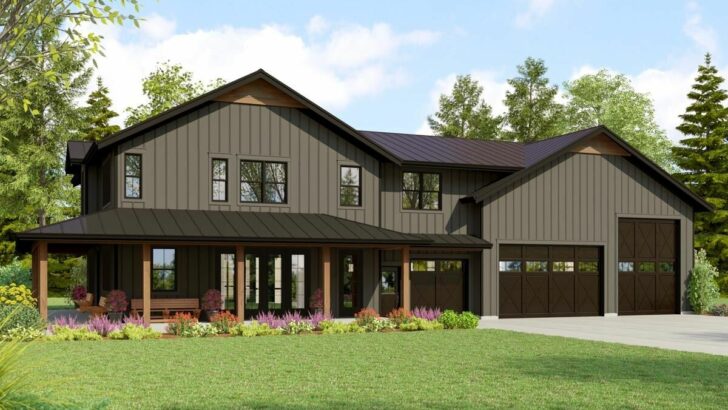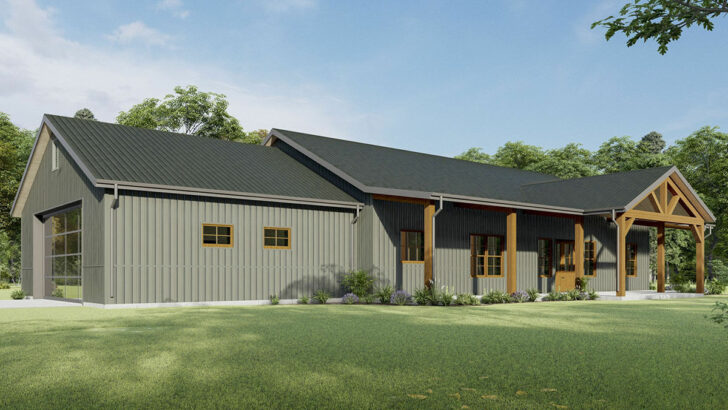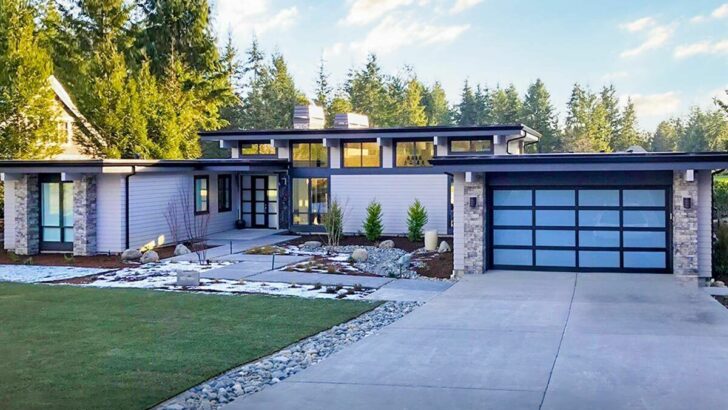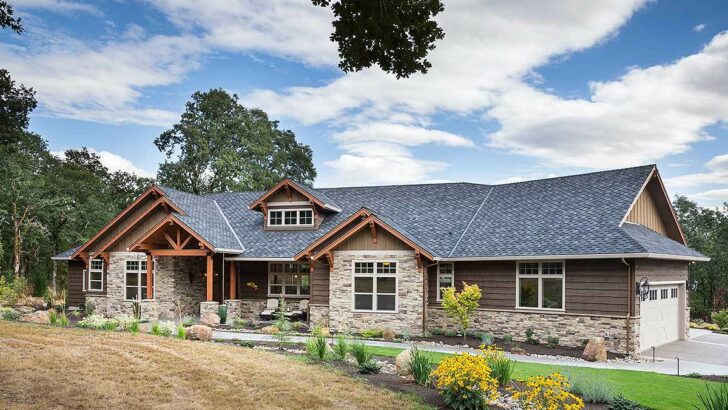
Specifications:
- 1,263 Sq Ft
- 2 Beds
- 2 Baths
- 1 Stories
- 1 Cars
Hey there, fellow home enthusiasts!
Today, I’m taking you on a delightful stroll through a quaint little gem – a small two-bedroom farmhouse plan that packs a punch of country charm and coziness in just 1,263 square feet.
Let’s dive in and discover why this little abode is the dream home you never knew you needed.
Picture this: a large, welcoming gable sitting proudly above a 6-foot-deep front porch.
This isn’t just any porch; it’s where morning coffees taste better and evenings are spent rocking away your worries.
The board and batten exterior, crowned with a standing seam metal roof over the porch, screams classic farmhouse vibes.
Related House Plans
Trust me, your curb appeal is about to hit a new level of “wow!”

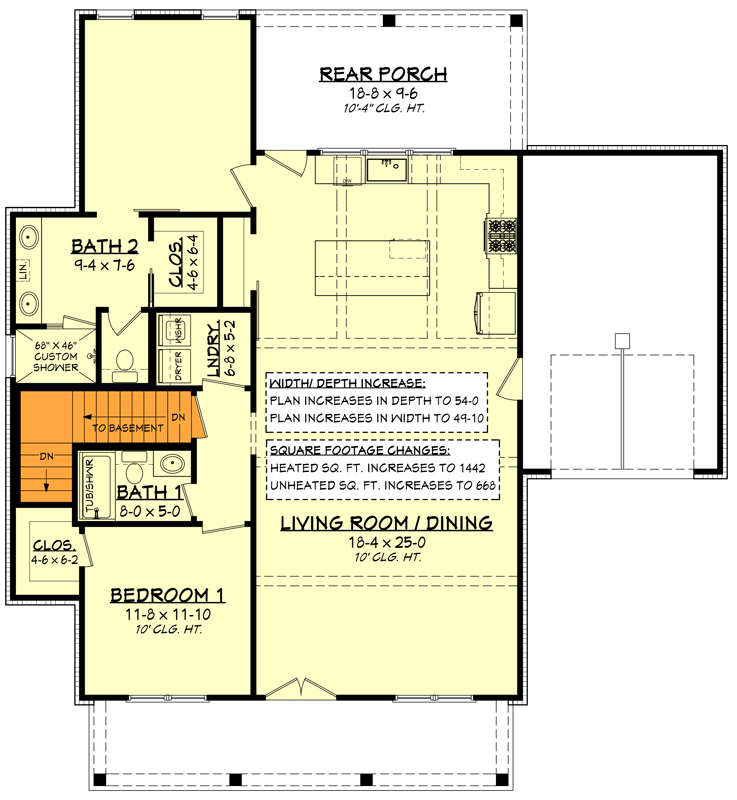
Now, let’s waltz through those inviting double doors.
You’re immediately enveloped in a living area that’s an open-plan lover’s dream.
The kitchen, dining, and living room flow seamlessly, united by decorative beams that add a touch of rustic elegance.
Imagine hosting a dinner party where you can cook, chat, and entertain without missing a beat.
Related House Plans
The kitchen is oversized, but in the best way possible.
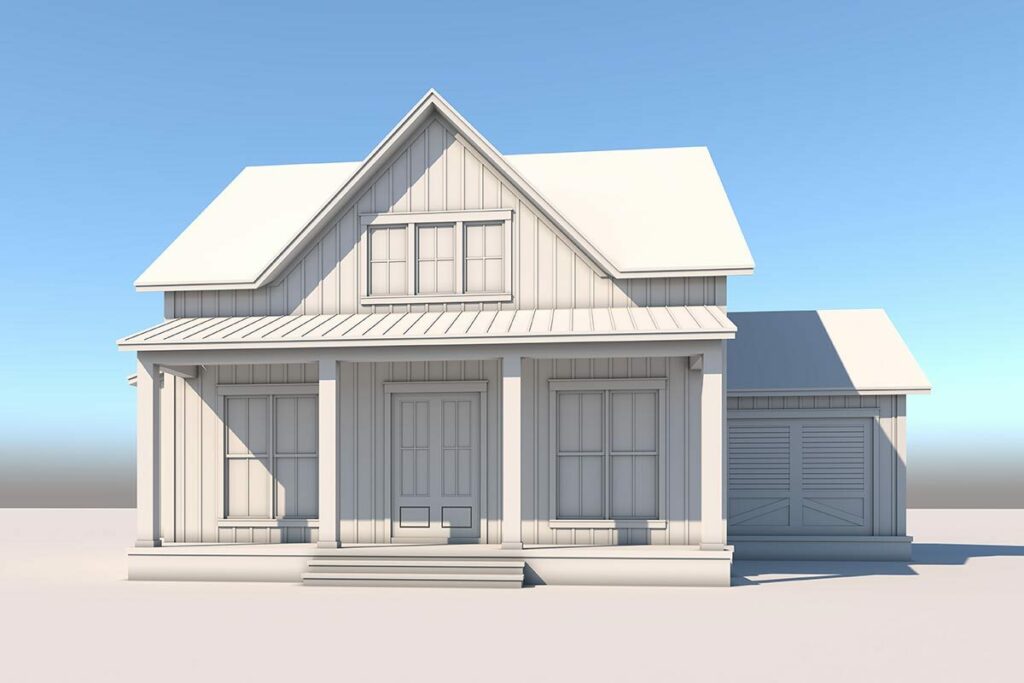
A hidden gem awaits – a pantry concealed behind a charming sliding barn door.
And the centerpiece?
An 8-foot by 3-foot island with seating, perfect for breakfasts or late-night chats.
It’s not just a kitchen; it’s the heart of the home.
Remember the front porch?
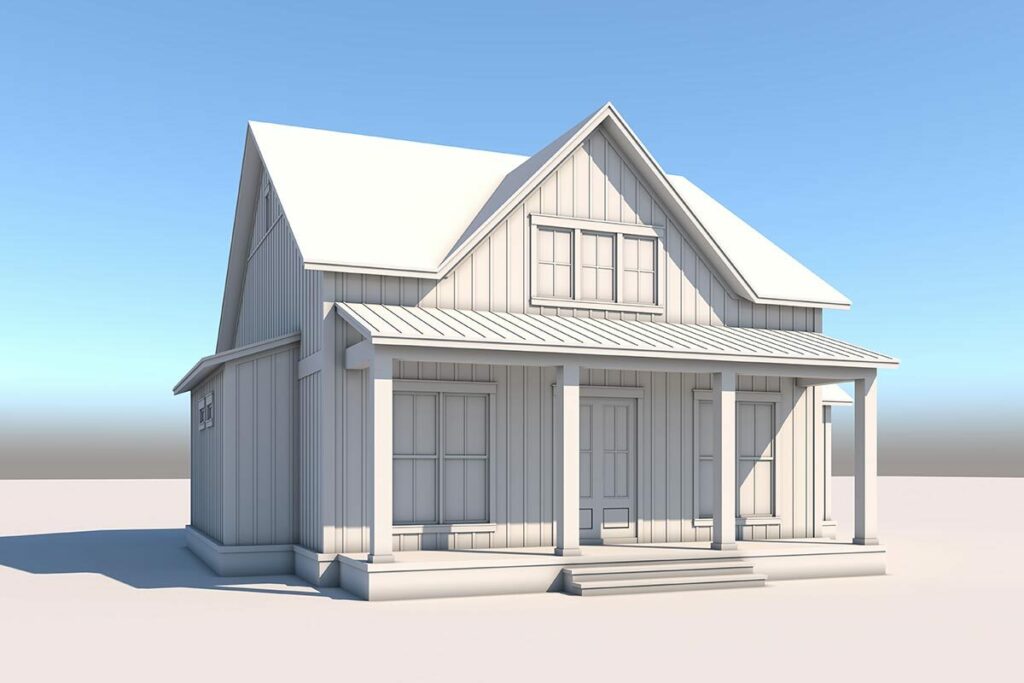
There’s more!
Out back, an even deeper porch (8’6″ deep) beckons, accessible right from the kitchen.
Picture yourself washing dishes while gazing out over your backyard paradise.
It’s like having a little piece of the outdoors, indoors.
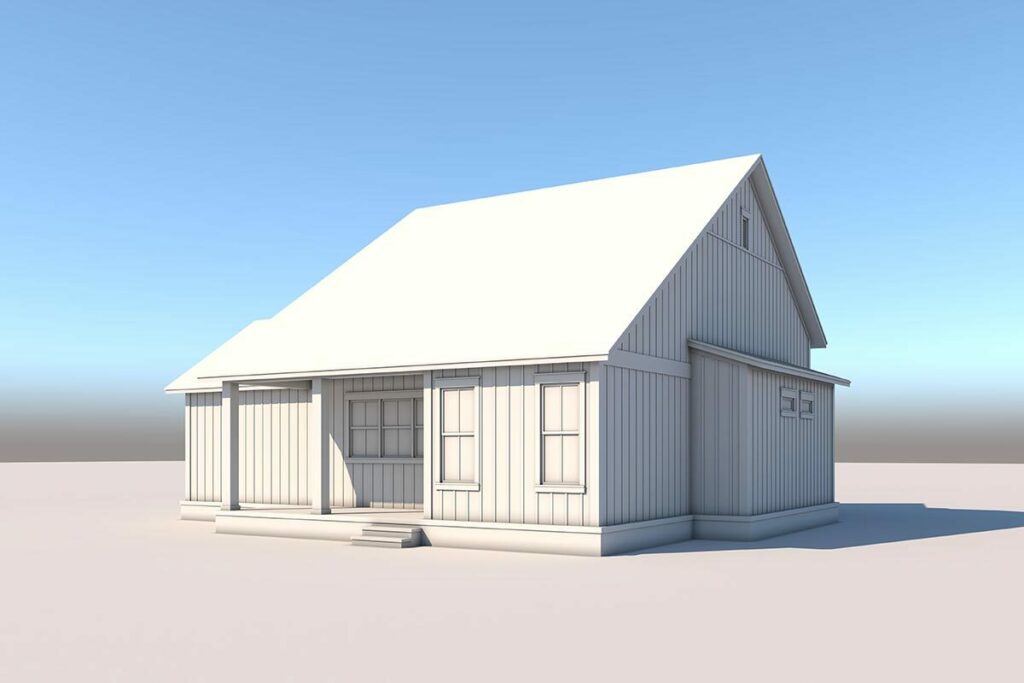
On to the sleeping quarters.
The two bedrooms are thoughtfully split by two bathrooms and a laundry room.
It’s the kind of privacy you’d expect in a larger home, smartly packaged in this cozy footprint.
Each room is a snug retreat, promising peaceful slumber after a day of porch-sitting and pie-baking.
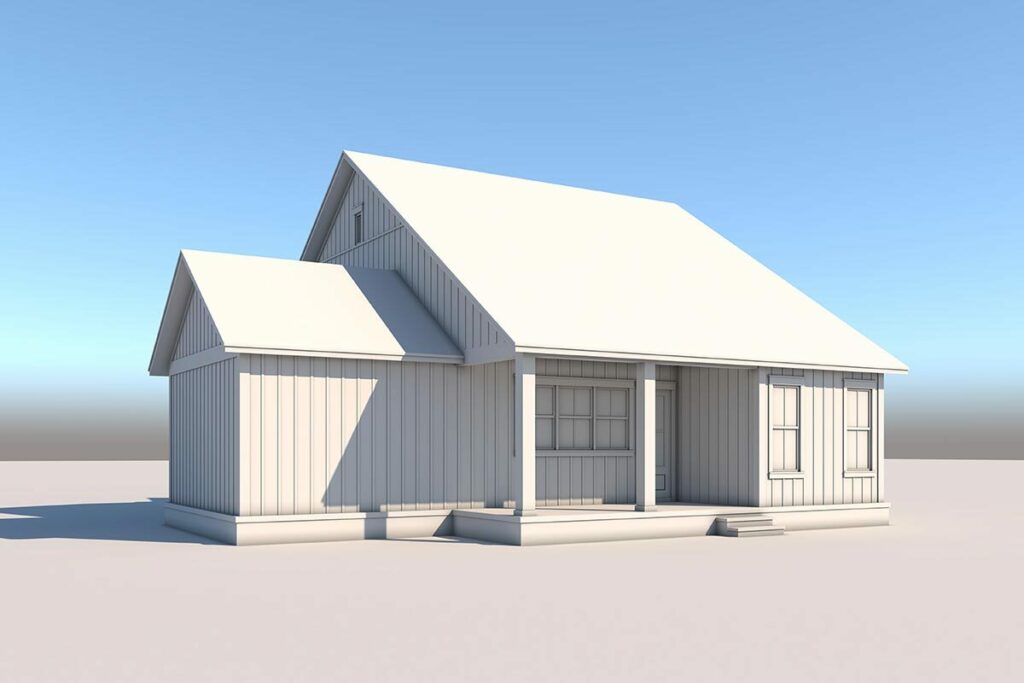
Let’s not forget the garage.
Oversized for a one-car, it’s more than just a parking space.
It’s a haven for storage, hobbies, or even a makeshift workshop.
This is where functionality meets farmhouse charm.
There you have it, folks.
Our small two-bedroom farmhouse plan isn’t just a house; it’s a lifestyle.
It’s about embracing simplicity without sacrificing style, enjoying the little things, and creating a home that’s as warm and welcoming as a freshly baked pie.
So, what do you say?
Ready to make this dream a reality?
Let’s turn this cozy blueprint into your very own slice of heaven!
You May Also Like These House Plans:
Find More House Plans
By Bedrooms:
1 Bedroom • 2 Bedrooms • 3 Bedrooms • 4 Bedrooms • 5 Bedrooms • 6 Bedrooms • 7 Bedrooms • 8 Bedrooms • 9 Bedrooms • 10 Bedrooms
By Levels:
By Total Size:
Under 1,000 SF • 1,000 to 1,500 SF • 1,500 to 2,000 SF • 2,000 to 2,500 SF • 2,500 to 3,000 SF • 3,000 to 3,500 SF • 3,500 to 4,000 SF • 4,000 to 5,000 SF • 5,000 to 10,000 SF • 10,000 to 15,000 SF

