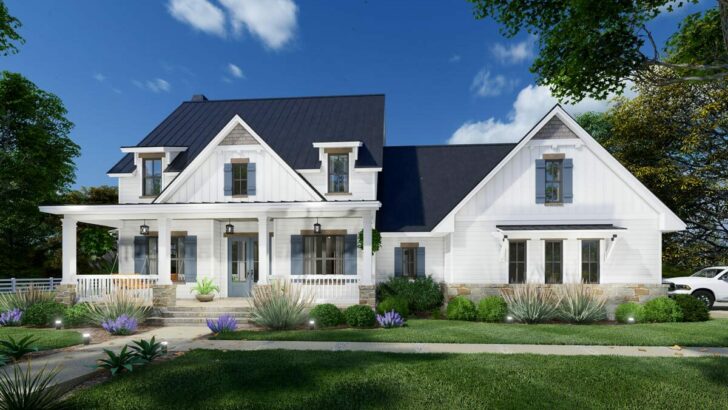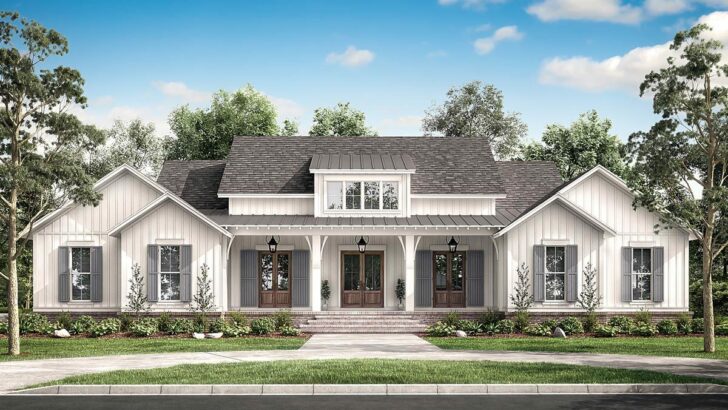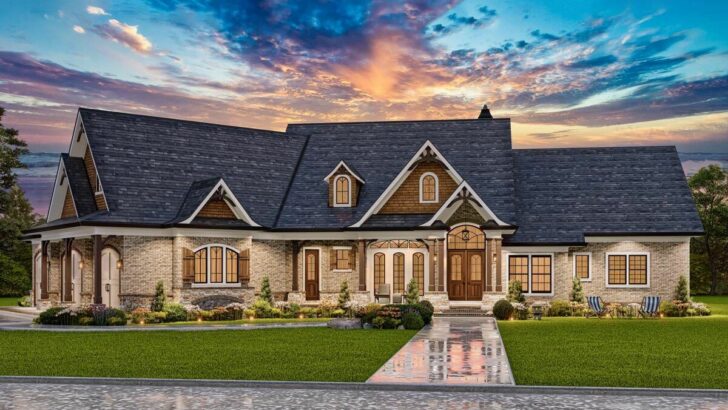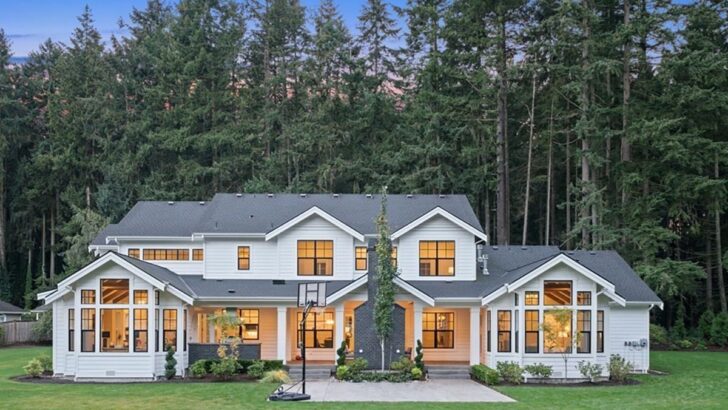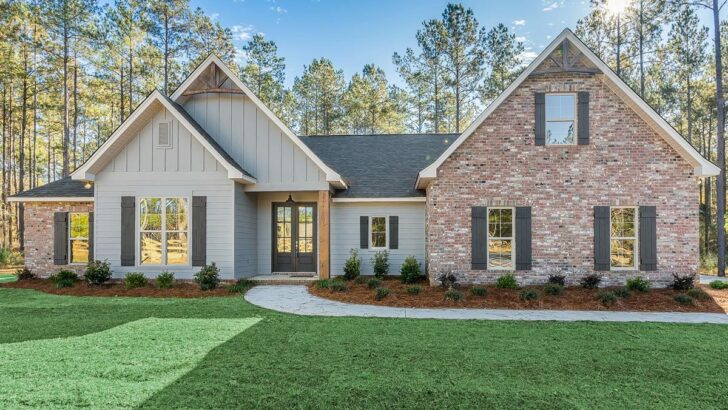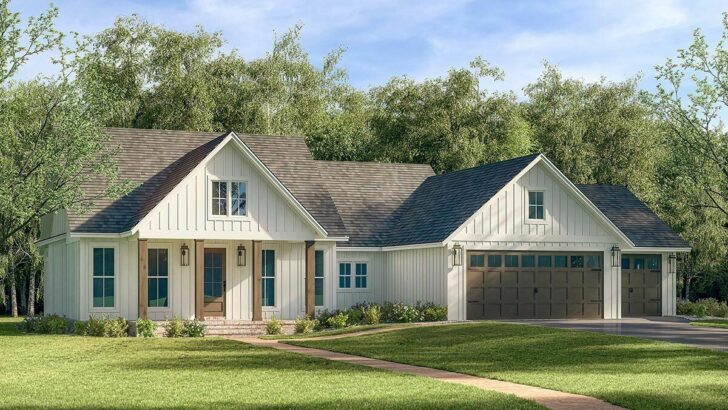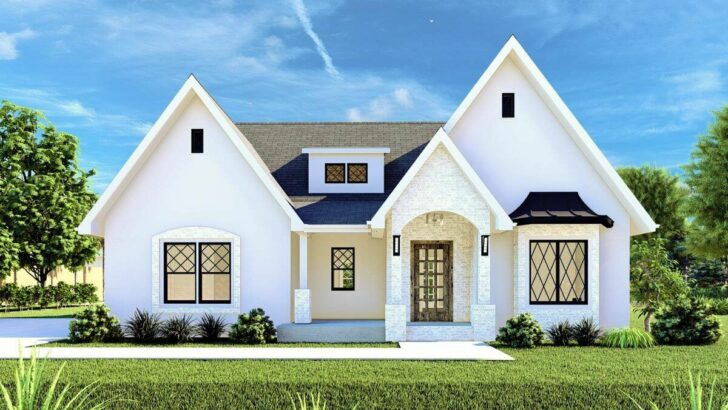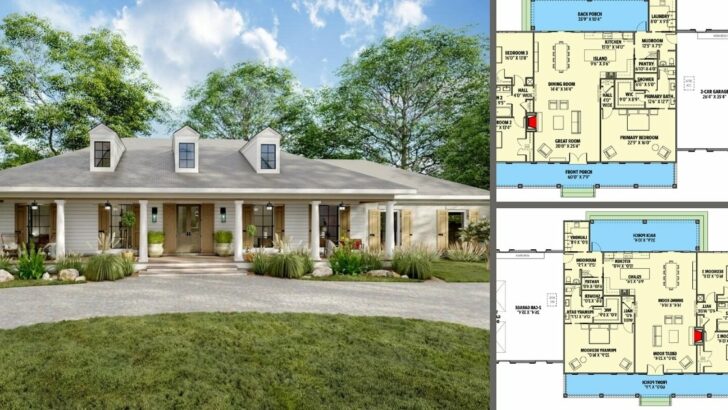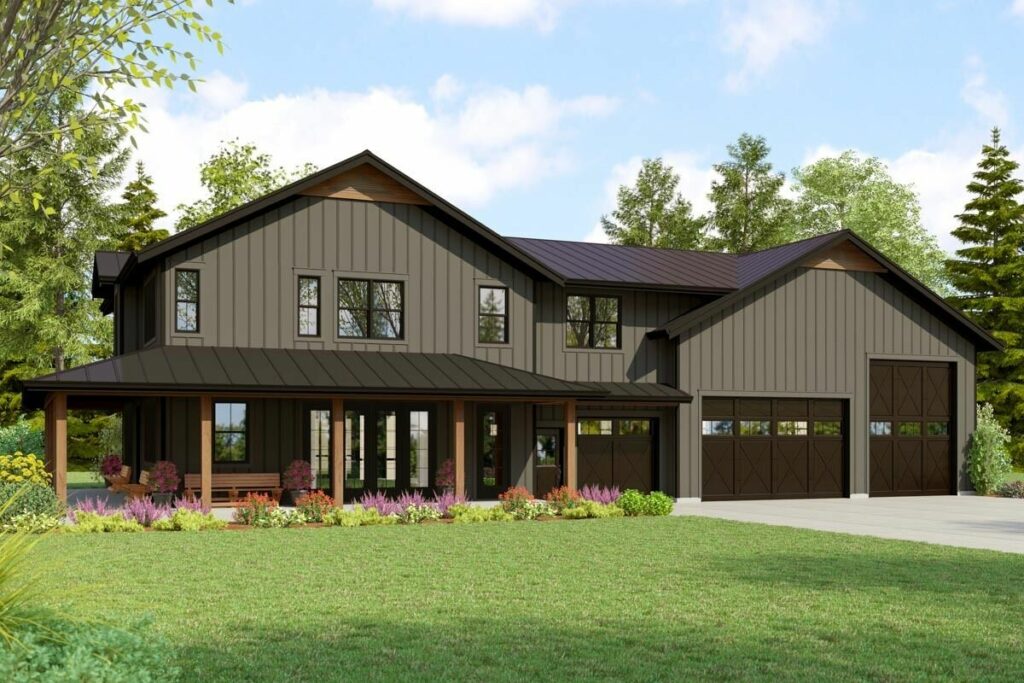
Specifications:
- 2,663 Sq Ft
- 3 Beds
- 3.5 Baths
- 2 Stories
- 6 Cars
Hey there!
Ever dreamed of a home that blends rustic charm with modern luxury?
Well, buckle up, because I’m about to take you on a tour of a house plan that’s as unique as your favorite pair of jeans – comfortable, stylish, and a perfect fit.
I’m talking about a 3 bed, 3.5 bath barndominium-style house that’s as spacious as your heart’s desires.
Let’s dive into the details!
Related House Plans

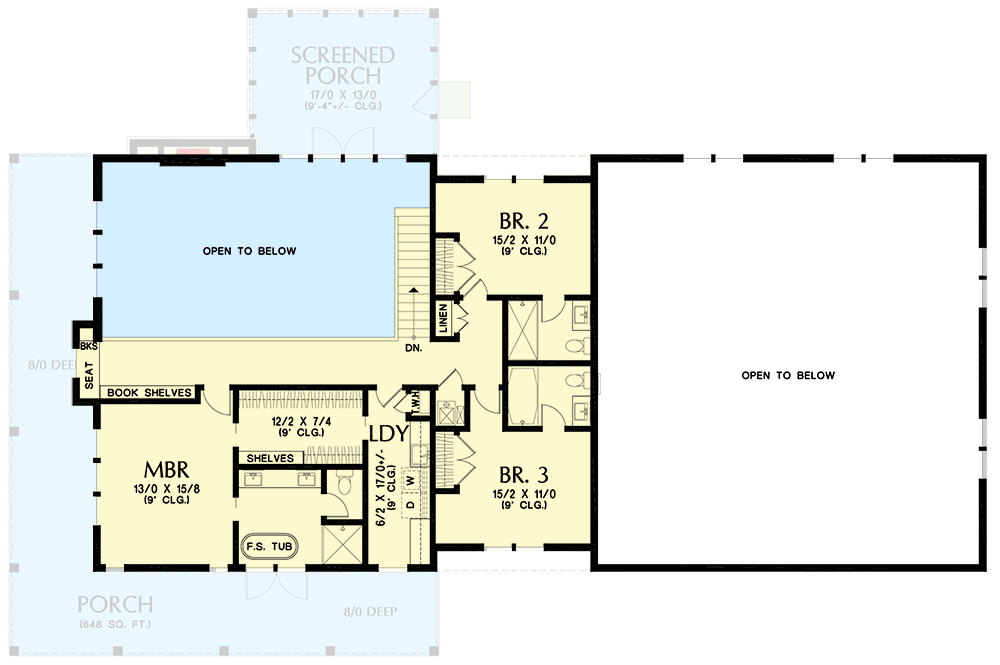
This barndominium isn’t just a house; it’s a statement.
With 2,663 square feet of heated living space, this place screams ‘roomy’!
Imagine walking into a foyer that’s not just a foyer but a welcome mat to luxury.
There’s a coat closet right there – because, let’s be honest, we all need a place to dump our stuff.
Now, get ready for this: a 2-story entertainment room with a fireplace.
Yes, you read that right.
Related House Plans
Two stories of pure entertainment joy, perfect for those Netflix binges or cozy reading sessions.
And let’s not forget the screened porch access – because who doesn’t love a bit of fresh air while they’re lounging?
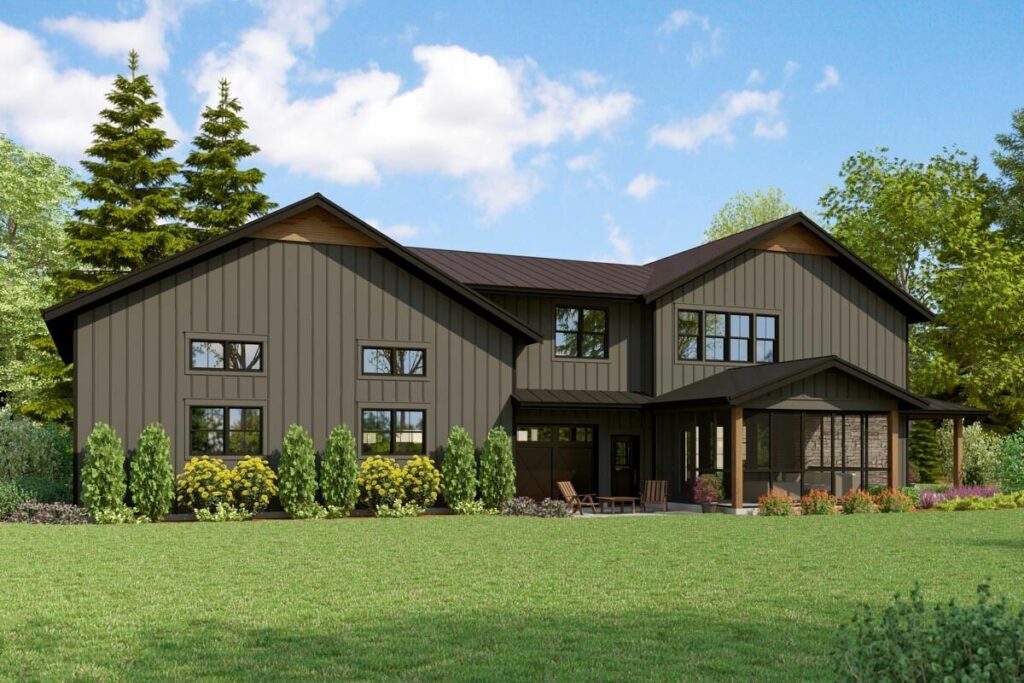
Oh, and for the work-from-home folks, there’s an office that’s not just a cramped space but a haven of productivity.
You’ll be nailing those Zoom calls with style!
Moving on, let’s talk about where the real magic happens: the kitchen and dining area.
No more bumping elbows or playing Tetris with your kitchen appliances.
This kitchen is spacious, folks!
And it flows seamlessly into the dining area, ensuring you’re never too far from the snacks during those dinner parties.
But wait, there’s more!
French doors on the porch seamlessly blend indoor and outdoor living.
Imagine sipping your morning coffee with a view that extends from your chic dining room, through your state-of-the-art kitchen, to your entertainment paradise.
It’s like living in a Pinterest board!
Alright, gearheads and RV enthusiasts, hold onto your hats.
This barndominium comes with a massive 2,060 square feet of parking space.
Yes, you can actually park your RV indoors without playing a game of vehicular Tetris!
And if you’re into cars, there’s room for six of them.
Tandem-style, because why not?
But it’s not just a garage; it’s a drive-through garage bay connected to an open garage space.
It’s like having your own private showroom.
Can you already hear the echoes of your friends’ ‘oohs’ and ‘aahs’?
Now, let’s step outside to the screened porch.
This isn’t just a porch; it’s an escape.
Wrapped around two sides of the house, it’s perfect for those lazy Sunday afternoons or for hosting that summer BBQ where everyone ends up outside anyway.
Heading upstairs, we find all three bedrooms, each boasting its own bathroom.
Talk about privacy and convenience!
The master suite is the crown jewel, with direct laundry access from the walk-in closet.
That’s right, no more hauling laundry across the house.
Plus, built-in shelves in the closet?
Hello, organization goals!
So, there you have it – a barndominium that’s more than just a place to live.
It’s a lifestyle, a dream, and a little slice of heaven all rolled into one.
Spacious, functional, and oh-so-stylish, it’s the home you’ve been waiting for.
Now, who’s ready to turn this dream into a reality?
You May Also Like These House Plans:
Find More House Plans
By Bedrooms:
1 Bedroom • 2 Bedrooms • 3 Bedrooms • 4 Bedrooms • 5 Bedrooms • 6 Bedrooms • 7 Bedrooms • 8 Bedrooms • 9 Bedrooms • 10 Bedrooms
By Levels:
By Total Size:
Under 1,000 SF • 1,000 to 1,500 SF • 1,500 to 2,000 SF • 2,000 to 2,500 SF • 2,500 to 3,000 SF • 3,000 to 3,500 SF • 3,500 to 4,000 SF • 4,000 to 5,000 SF • 5,000 to 10,000 SF • 10,000 to 15,000 SF

