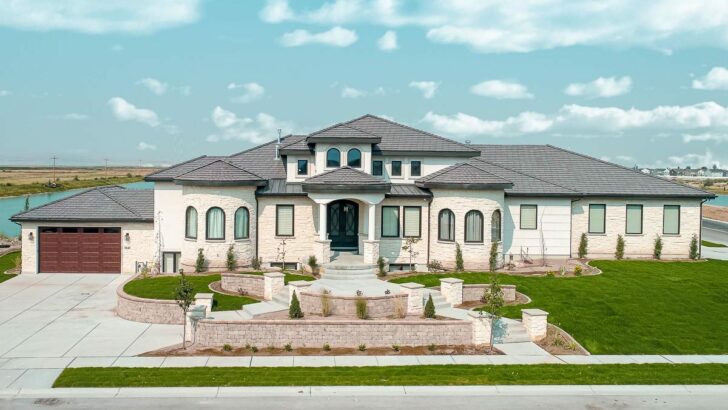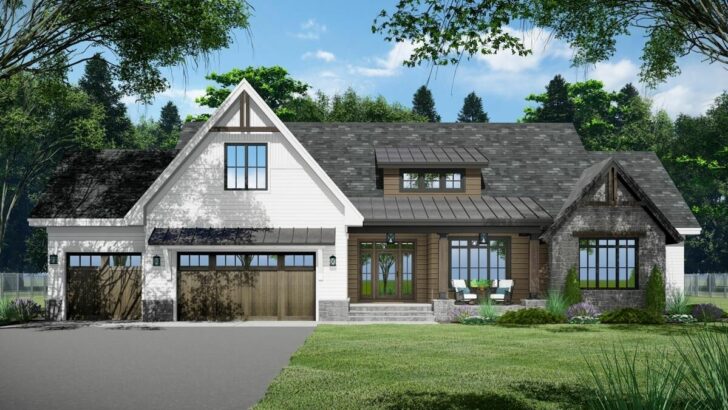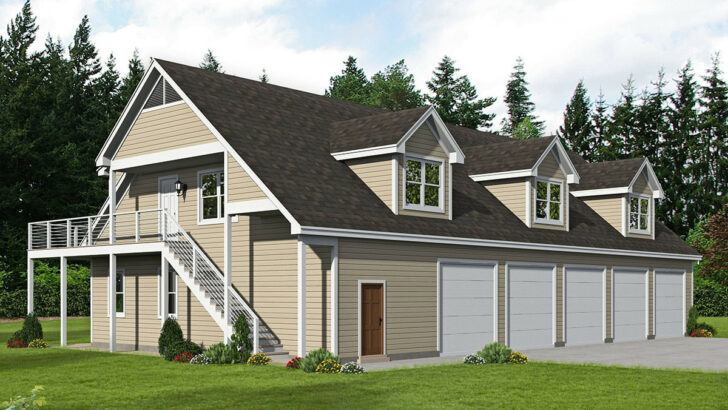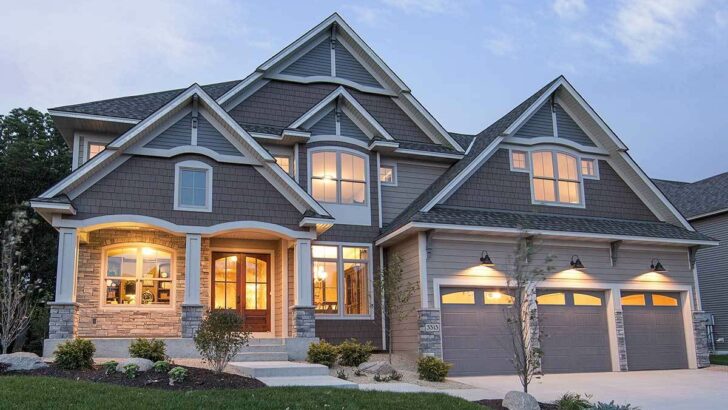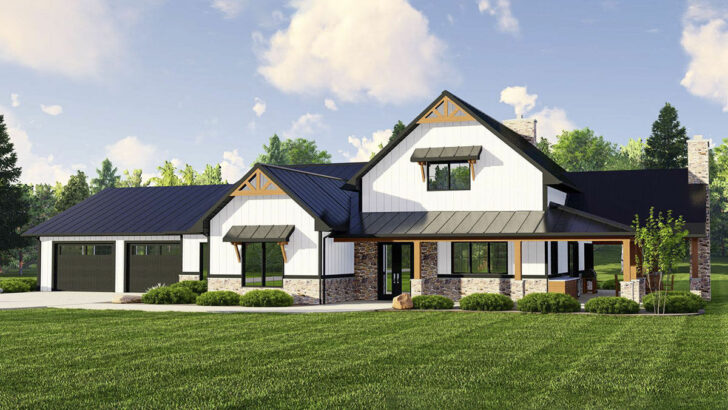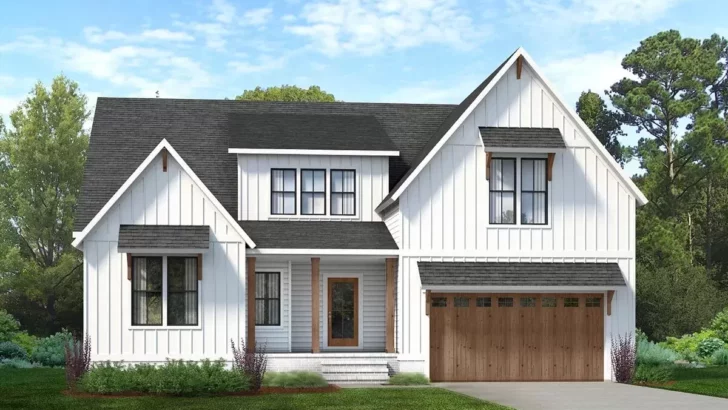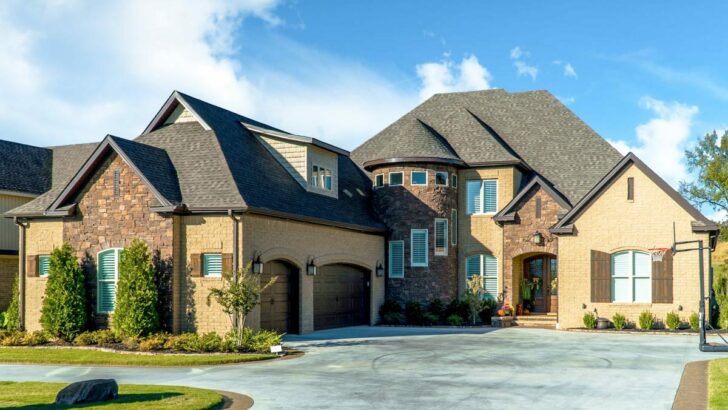
Specifications:
- 3,432 Sq Ft
- 3 Beds
- 3.5 Baths
- 1 Stories
- 4 Cars
Roll up those sleeves, because I’m about to take you on a walk through a little slice of suburban heaven.
This 3-bed, 3.5 bath Craftsman ranch is more than just a house, it’s a statement piece.
A jaw-dropping, neighbor-envying, “we-have-arrived” statement.
As soon as you pull into the four-car driveway (that’s right, one for each of your fancy rides), you know you’re in for a treat.
Related House Plans

But it’s not just any treat. Imagine your favorite cake, but instead of sugar, it’s made with 3,432 square feet of pure luxury. And this ain’t no single-layer deal.

We’re talking a decadent, many-layered delight that’s worth every last crumb.

The first bite? An outdoor lover’s dream. A covered front porch for rocking chairs, mint juleps, and a summer romance novel. Not one, but two rear decks for those sun-soaked BBQ parties.

And because we’re not holding back here, there’s even an outdoor fireplace to roast marshmallows and stargaze. Rustic vibes that make you feel like you’ve stepped into an Instagram-perfect oasis.

Upon entering, you’ll fall head-over-heels for the understated charm of its brick and shingle exterior. It’s like the house is wearing a cozy, stylish sweater that just beckons you in.
Related House Plans

And that double-door entry? It’s like the grand entrance you deserve every day. Just toss your hat onto the hat stand like you’re in a 1950s sitcom and bask in the vaulted foyer glory.

To your left, an open formal dining room that begs for a lively dinner party. To your right, the lodge room that could double as a castle hall.

With a ceiling towering 20 feet above, a fireplace roaring, and a wall of windows displaying your backyard paradise, it’s the stuff of royalty.

But this house doesn’t stop at mere opulence. It’s got heart too. In the center, you’ll find a breakfast nook that practically screams for Sunday morning pancakes and warm mugs of coffee.

Adjacent to it lies the kitchen (because who wants to walk a mile after cooking breakfast?) and a mud/laundry room for all the dirty laundry that comes with being this fabulous.

As for the master suite, it’s more than a room—it’s a sanctuary. We’re talking a direct door to the rear deck, for those night owls or early birds.

A bathroom so luxurious you’d think you were at a spa, featuring an oversized shower, a stand-alone tub, a water closet, and double vanity sinks (because why share when you can have your own?).

And for the cherry on top: his and hers walk-in closets. They’re more than closets, they’re a fashion runway waiting to happen.

Across the hall is a cozy guest room, or perhaps a nursery or study, as your heart desires. Remember that third bedroom I mentioned?

Yep, it’s another hideaway, perfect for long-term guests, the teenager who craves solitude, or that crazy uncle who visits every summer.

This house has the audacity to be all things at once: rustic yet refined, cozy yet capacious, practical yet luxurious. It’s a home that dares to embrace the great outdoors while flaunting its stunning interiors.
And I say we’re all the better for it. So here’s to the 3-Bed Craftsman Ranch House Plan. It’s more than a house; it’s an experience.
Plan 25792GE
You May Also Like These House Plans:
Find More House Plans
By Bedrooms:
1 Bedroom • 2 Bedrooms • 3 Bedrooms • 4 Bedrooms • 5 Bedrooms • 6 Bedrooms • 7 Bedrooms • 8 Bedrooms • 9 Bedrooms • 10 Bedrooms
By Levels:
By Total Size:
Under 1,000 SF • 1,000 to 1,500 SF • 1,500 to 2,000 SF • 2,000 to 2,500 SF • 2,500 to 3,000 SF • 3,000 to 3,500 SF • 3,500 to 4,000 SF • 4,000 to 5,000 SF • 5,000 to 10,000 SF • 10,000 to 15,000 SF

