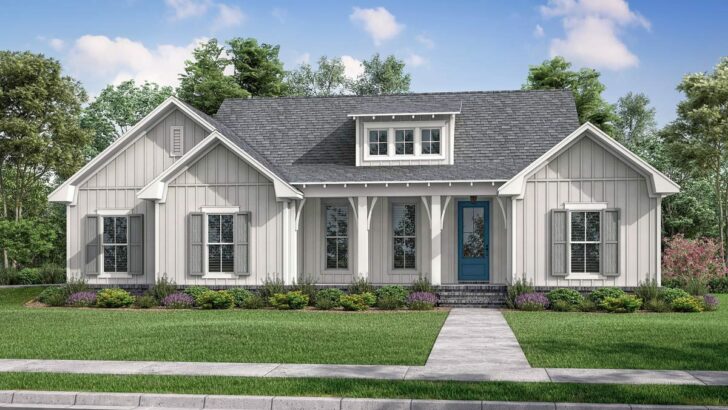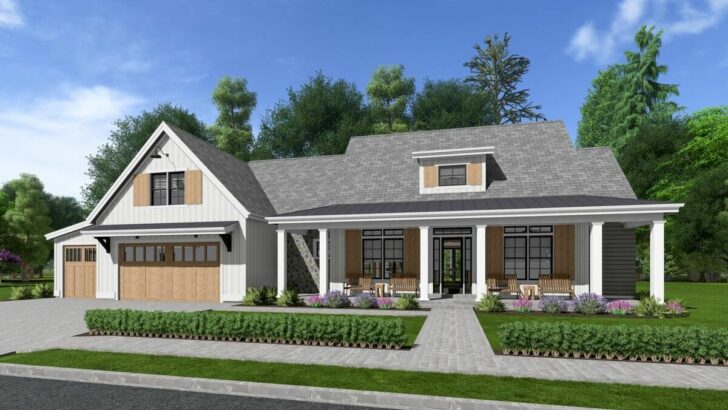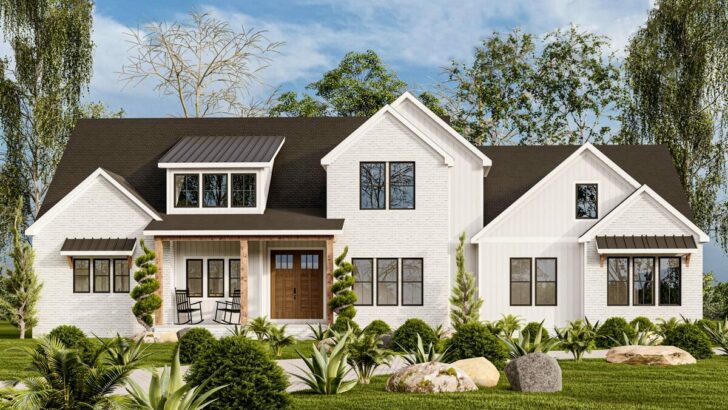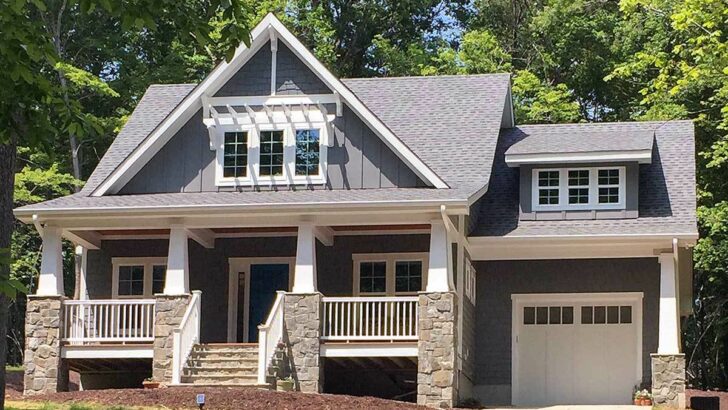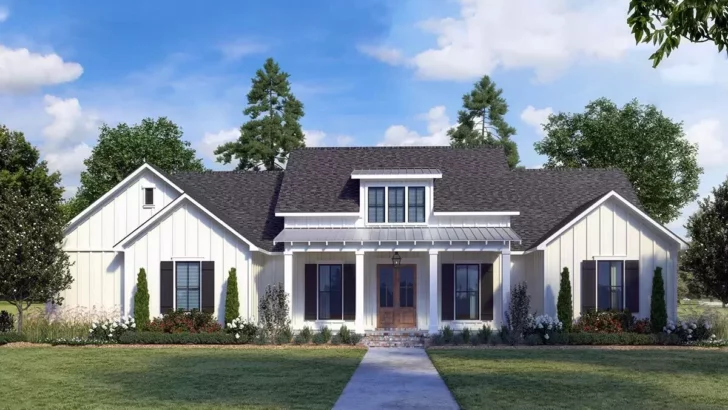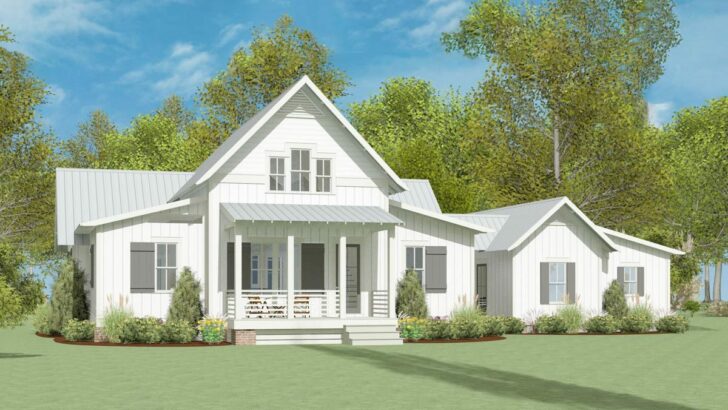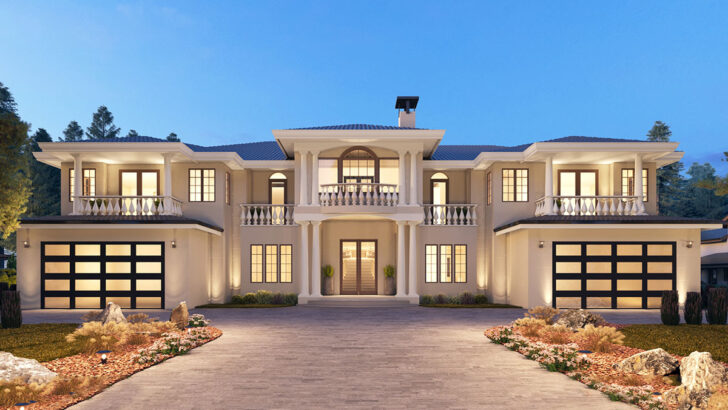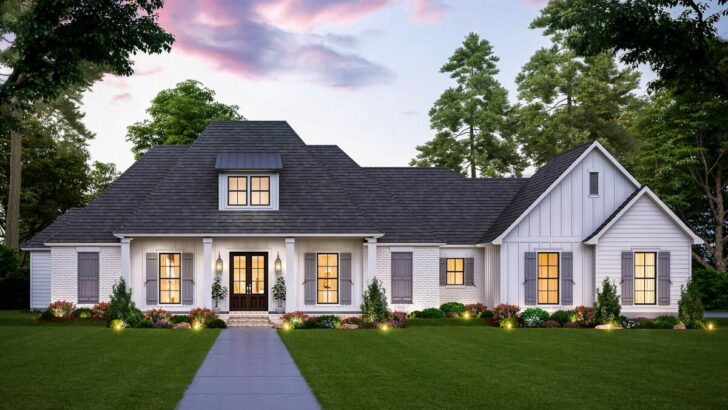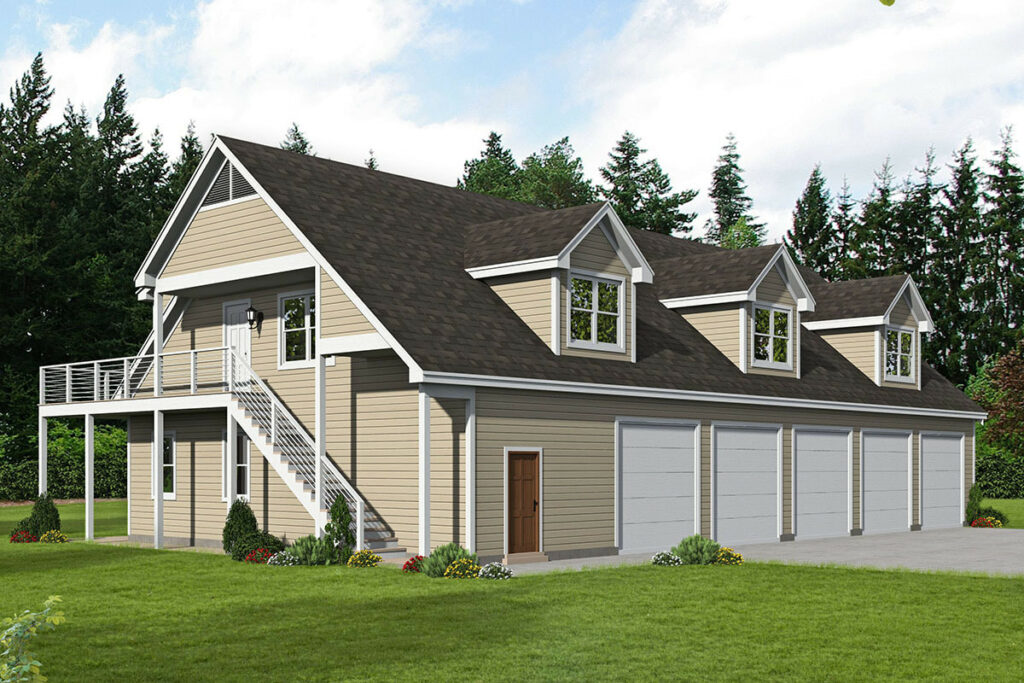
Specifications:
- 2,500 Sq Ft
- 2 Beds
- 2.5 Baths
- 2 Stories
- 5 Cars
Hey there, home enthusiasts!
Let’s dive into a house plan that’s not just a living space but a statement – the spacious 2-Bed Barndominium with a Deck.
Imagine a home that combines the rustic charm of a barn with the modern comforts of a luxury condo.
Intrigued?
Let’s explore this architectural marvel.
First things first, are you a car aficionado?
Related House Plans
If yes, prepare to swoon!
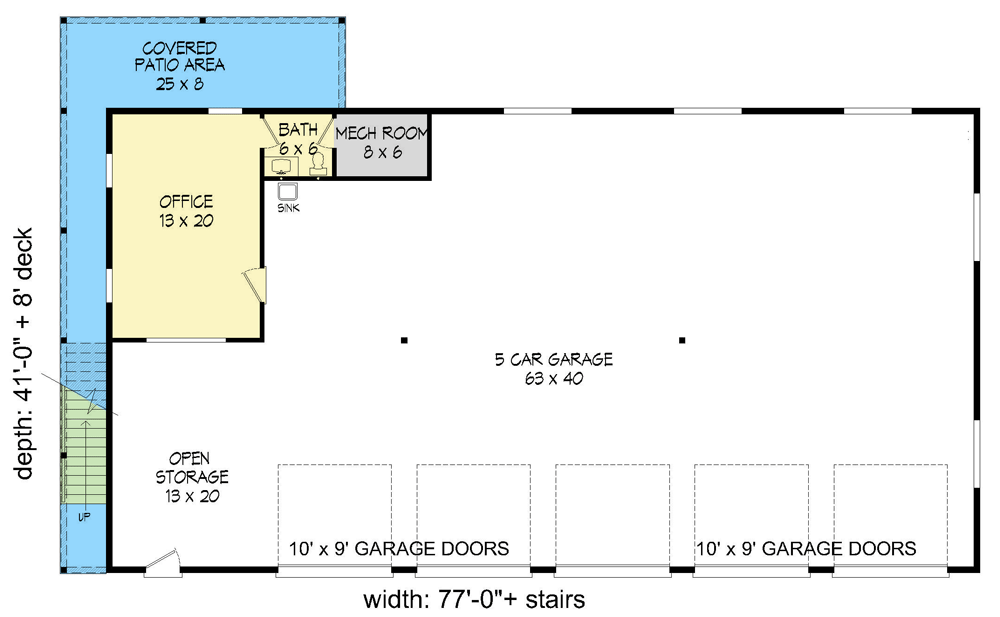
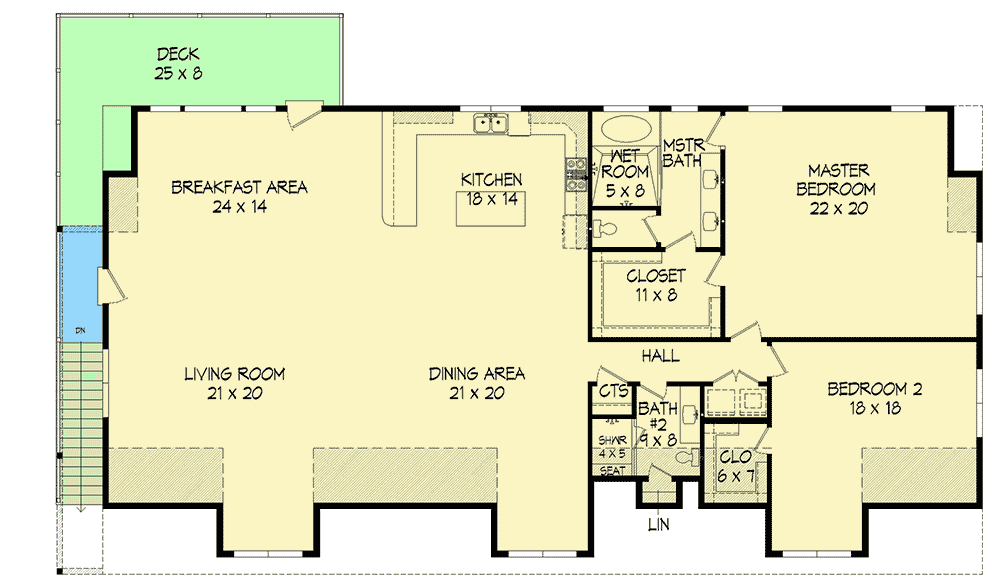
This house plan features a massive 5-car garage on the main level.
That’s right, five cars!
Whether you’re a collector, a tinkerer, or just someone who needs space for their Batmobile, this garage is your dream come true.
And let’s be honest, who wouldn’t want a mini showroom for their beloved vehicles?
Related House Plans
Moving beyond the garage, the main level of this barndominium is a blend of practicality and style.
There’s an office space that’s perfect for those work-from-home days or for when you need a quiet corner to plot world domination (or maybe just your next vacation).
Plus, there’s a handy half bath – because no one likes sprinting upstairs for a bathroom break in the middle of a work session.
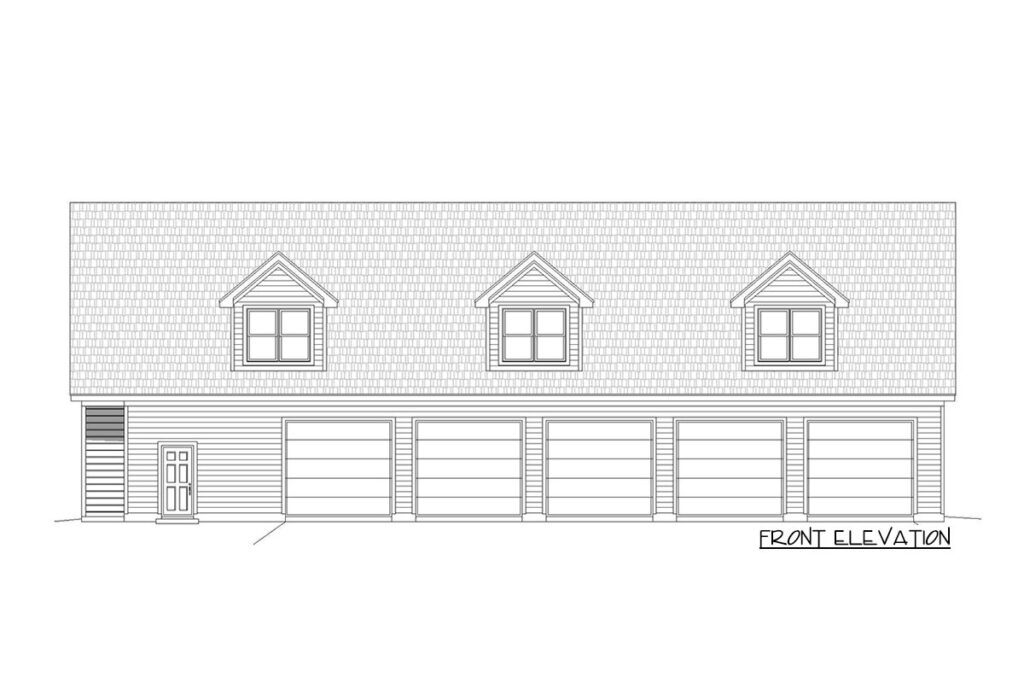
But wait, there’s more!
The main level also boasts ample storage space.
Say goodbye to clutter and hello to a home where everything has its place.
And for those who love the outdoors, a covered patio wraps around the office, offering a shaded retreat to enjoy your morning coffee or evening cocktails.
Now, let’s talk about the heart of this home – the second level.
Here, an open floor plan unites the living room, kitchen, and dining area into one grand space.
It’s perfect for hosting game nights, family dinners, or just sprawling out for a Netflix marathon.
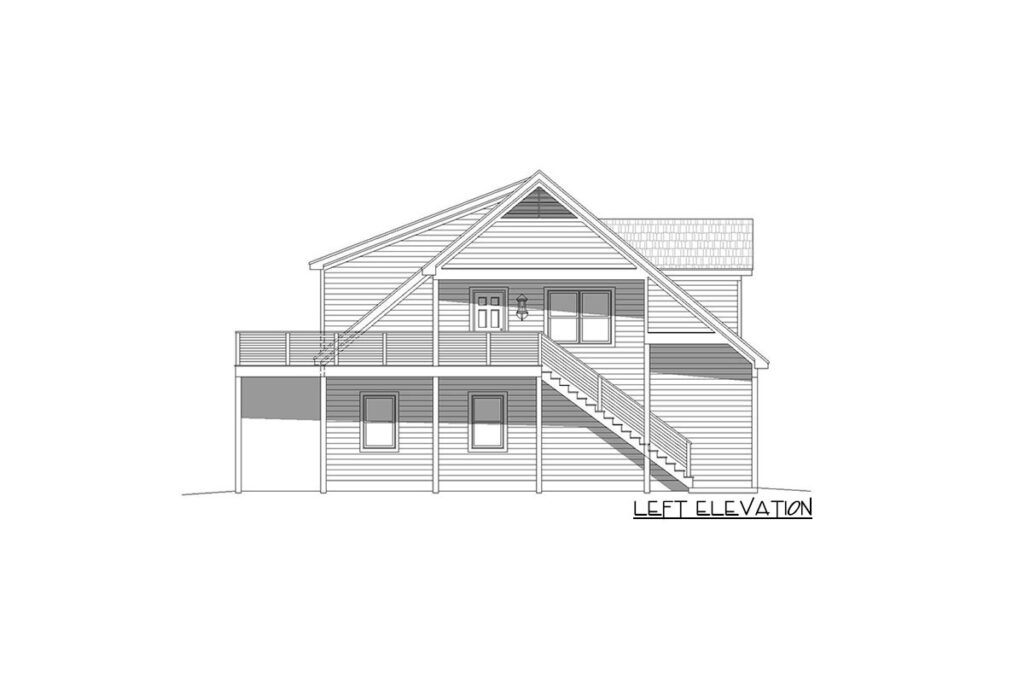
The living area extends onto a deck, ideal for those who love to blend indoor comfort with outdoor living.
Imagine hosting barbecues or simply stargazing on a clear night from your own deck.
The kitchen is a chef’s dream with U-shaped counters and a prep island.
There’s also counter-height seating, making it a perfect spot for breakfast or for guests to chat with you while you cook.
It’s a kitchen that says, “Yes, I’m fabulous and functional.”
After a long day, retreat to the master bedroom, a sanctuary with its own wet room in the en suite and a walk-in closet.
A wet room, for those who might not know, is like having a spa day, every day.
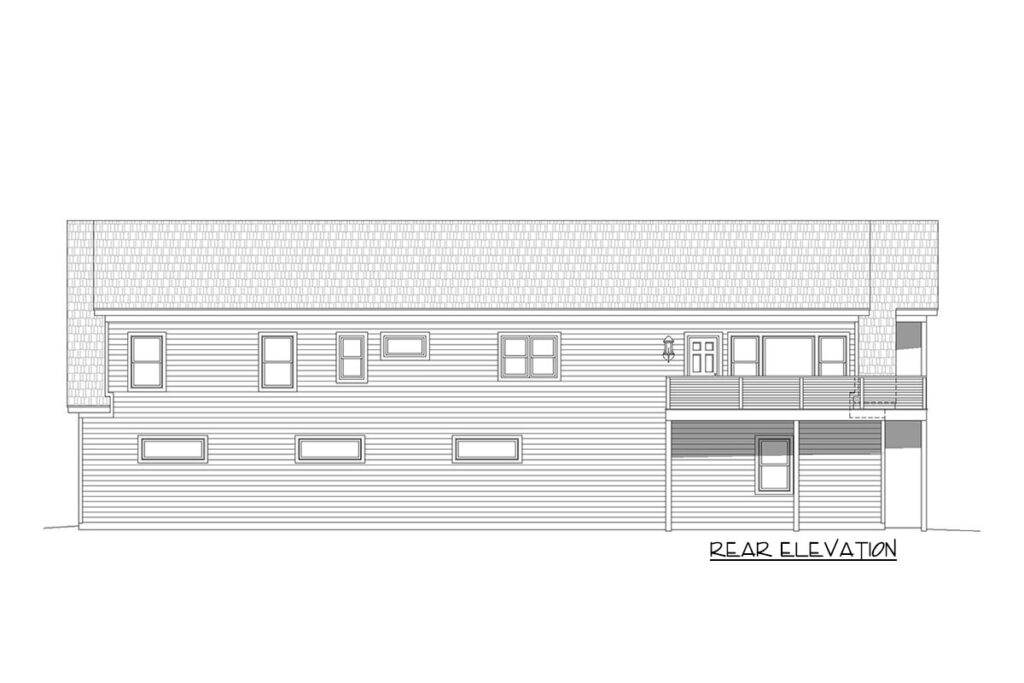
The second bedroom, located across the hall, is equally inviting and sits next to the laundry closet and a full bath.
No more lugging laundry up and down stairs – convenience is key in this layout.
So, why is this 2,500 Sq Ft, 2-bed, 2.5 bath, 2-story barndominium the bee’s knees?
It’s not just a house; it’s a lifestyle.
It’s for those who love their cars as much as their comfort.
It’s for those who appreciate the blend of rustic charm and modern amenities.
It’s for those who love entertaining as much as they cherish their privacy.
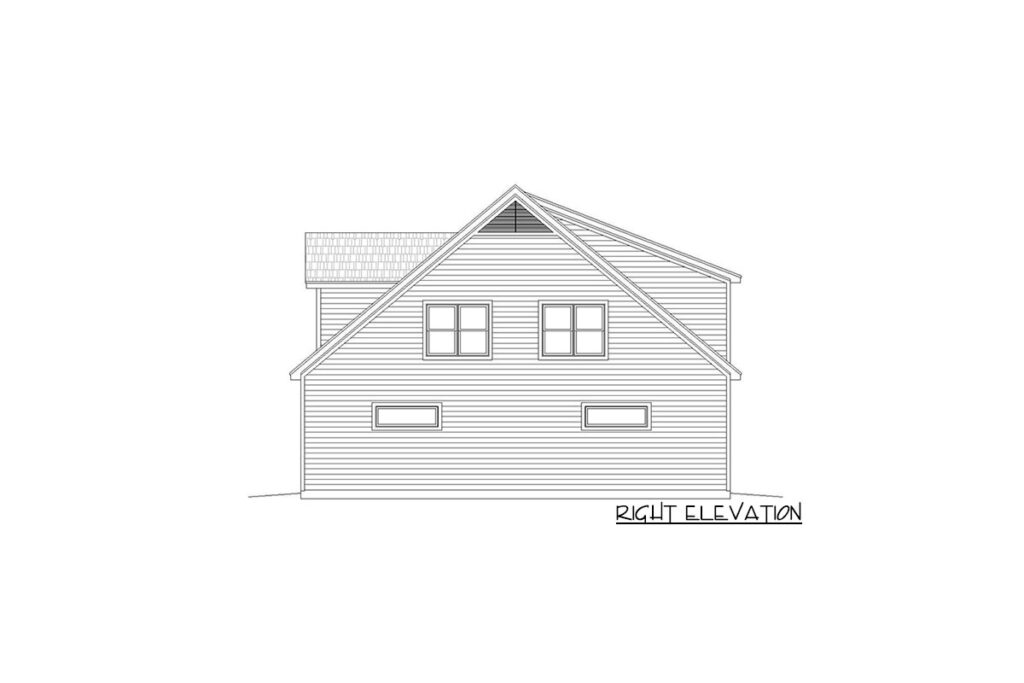
In a world where homes often feel cookie-cutter, this barndominium stands out.
It’s a testament to style, functionality, and the joy of living in a space that truly feels like your own.
Whether you’re a car enthusiast, a homebody, a social butterfly, or a bit of everything, this house plan promises to be not just a home but a haven.
So, what are you waiting for?
Start planning, start dreaming, and who knows?
Maybe one day soon, you’ll be kicking back on that deck, looking out over your domain, and thinking, “Yep, I made it.”
You May Also Like These House Plans:
Find More House Plans
By Bedrooms:
1 Bedroom • 2 Bedrooms • 3 Bedrooms • 4 Bedrooms • 5 Bedrooms • 6 Bedrooms • 7 Bedrooms • 8 Bedrooms • 9 Bedrooms • 10 Bedrooms
By Levels:
By Total Size:
Under 1,000 SF • 1,000 to 1,500 SF • 1,500 to 2,000 SF • 2,000 to 2,500 SF • 2,500 to 3,000 SF • 3,000 to 3,500 SF • 3,500 to 4,000 SF • 4,000 to 5,000 SF • 5,000 to 10,000 SF • 10,000 to 15,000 SF

