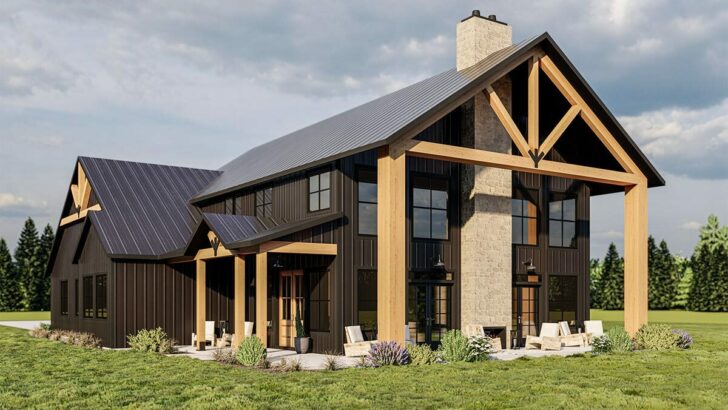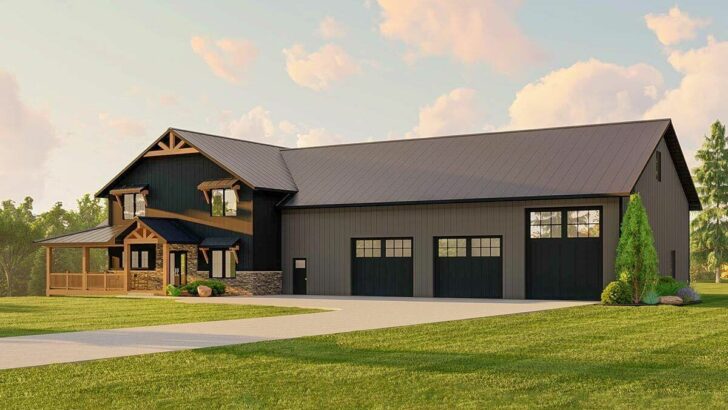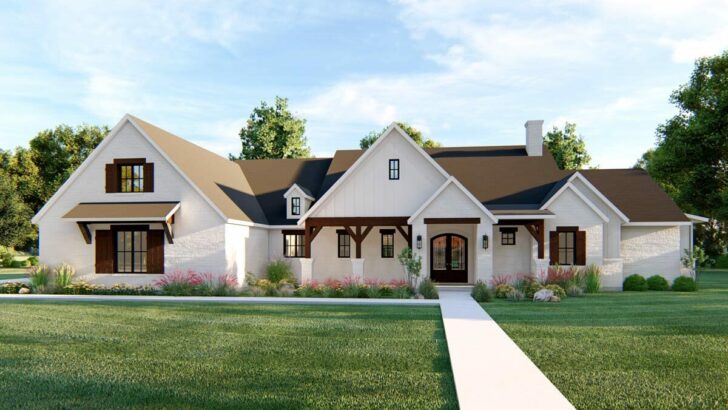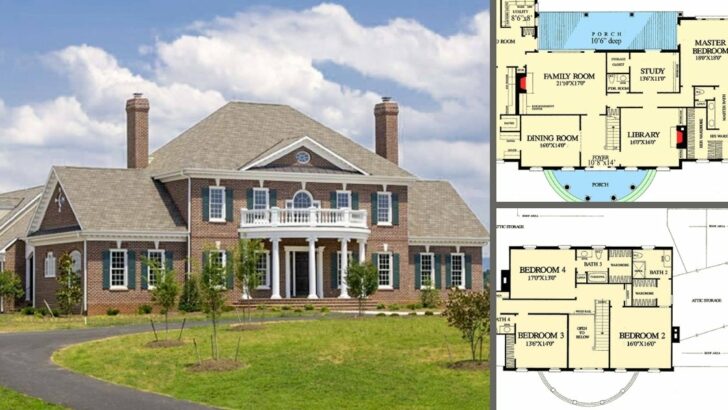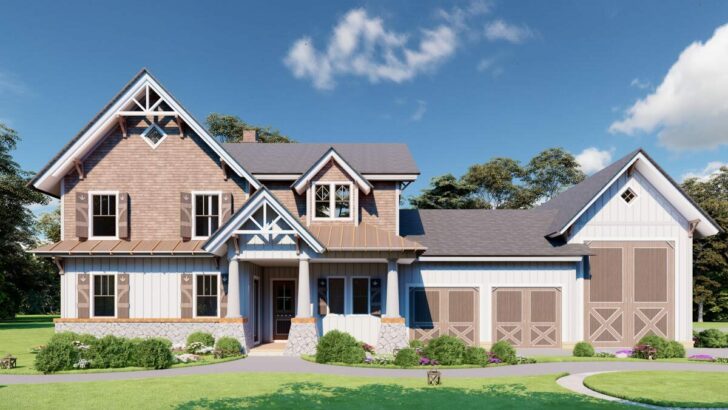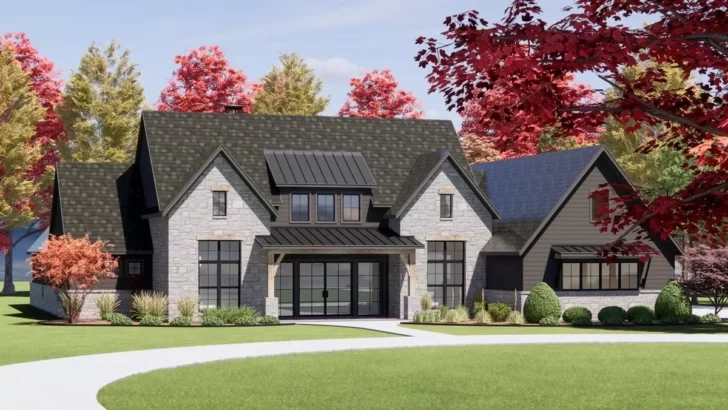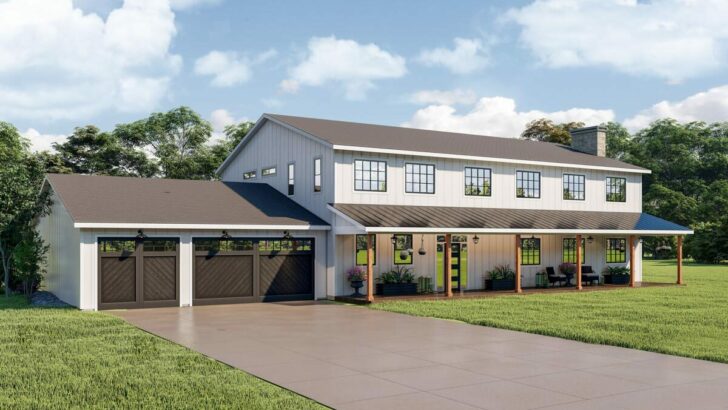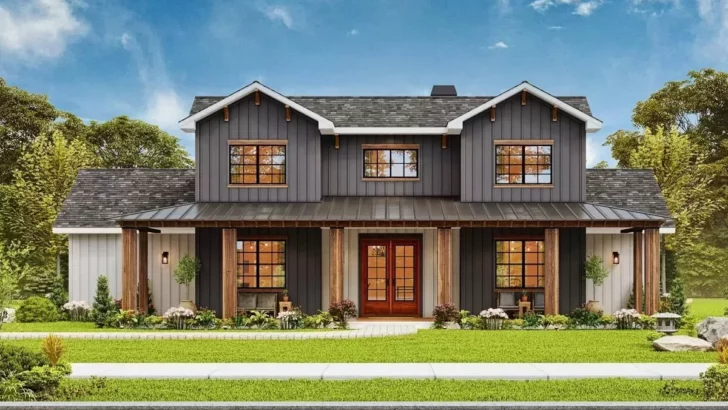
Specifications:
- 1,902 Sq Ft
- 2 – 3 Beds
- 3 Baths
- 2 Stories
- 2 Cars
Ever fantasized about living in a storybook?
Well, I’ve got a tale that might just tickle your fancy!
Picture this: a charming bungalow, not too big, not too small, just the right size for comfort and coziness.
With 1,902 square feet, this 2 to 3-bedroom, 3-bathroom, two-story home with space for two cars is something straight out of a fairy tale, but with all the modern comforts.
The first thing you’ll notice is the covered front porch.
Related House Plans


It’s not just any porch, though; it’s supported by four tapered columns set upon stacked stone bases, exuding a rustic charm that’s both welcoming and stylish.
This 224-square-foot space is tailor-made for relaxing with a good book or enjoying a cup of coffee while watching the world go by.

Upon entering, you’re greeted by a foyer that gives you a sneak peek to the back of the house.
It’s all thanks to the open floor plan, which I personally adore.

It’s like the house is giving you a warm hug and saying, “Come on in, the best is yet to come!”
The living room is next on our magical tour.
Related House Plans

It boasts a fireplace that’s perfect for those chilly nights, and built-ins that are just begging for your favorite knick-knacks or book collection.
It’s a space that invites you to kick back, relax, and maybe even roast a marshmallow or two.

Adjacent to the living room is the dining room, featuring a stunning box bay window with not one, not two, but four windows!
This architectural gem bathes the room in natural light, making every meal feel like a special occasion.

Then there’s the kitchen – oh, the kitchen! It has an angled island that’s perfect for those impromptu snack breaks or a casual meal.
This isn’t just a place to cook; it’s a place to gather, to chat, to make memories.

Just steps away from the kitchen, the screened porch is a delightful retreat.
Whether you’re entertaining guests or enjoying a quiet evening, this spot combines the beauty of the outdoors with the comfort of the indoors.

Let’s talk about practicality for a moment.
The laundry area is strategically placed near the master suite, which is on the main level.

It’s like the designers read your mind and knew you didn’t want to trek across the house with a laundry basket.
The front room on the main level offers flexibility. Need a guest room?
You got it. Prefer an office? Done. It’s your space; use it as you see fit!

As we venture upstairs, we find a third bedroom complete with a walk-in closet.
This isn’t just any bedroom; it’s a sanctuary.
There’s also a large seating area, perfect for a media room, a hobby space, or just an extra spot to lounge.

This house isn’t just a structure; it’s a story waiting to be told.
Every nook and cranny has its own tale, each room a chapter in a book of cozy, comfortable, charming living.
So, if you’re in the market for a home that feels like a hug, this storybook bungalow with its screened porch might just be the perfect ending to your home hunting adventure.
You May Also Like These House Plans:
Find More House Plans
By Bedrooms:
1 Bedroom • 2 Bedrooms • 3 Bedrooms • 4 Bedrooms • 5 Bedrooms • 6 Bedrooms • 7 Bedrooms • 8 Bedrooms • 9 Bedrooms • 10 Bedrooms
By Levels:
By Total Size:
Under 1,000 SF • 1,000 to 1,500 SF • 1,500 to 2,000 SF • 2,000 to 2,500 SF • 2,500 to 3,000 SF • 3,000 to 3,500 SF • 3,500 to 4,000 SF • 4,000 to 5,000 SF • 5,000 to 10,000 SF • 10,000 to 15,000 SF

