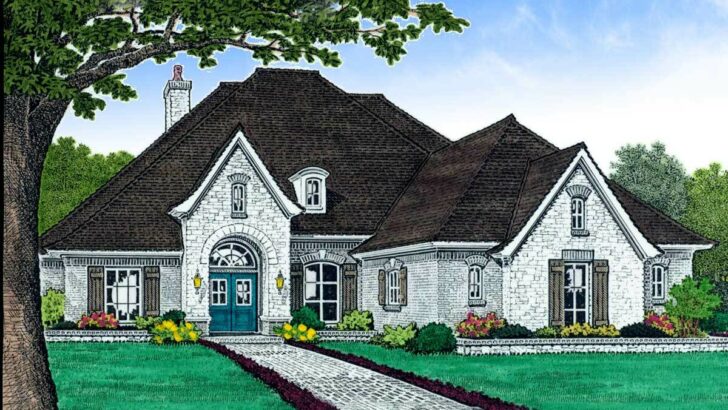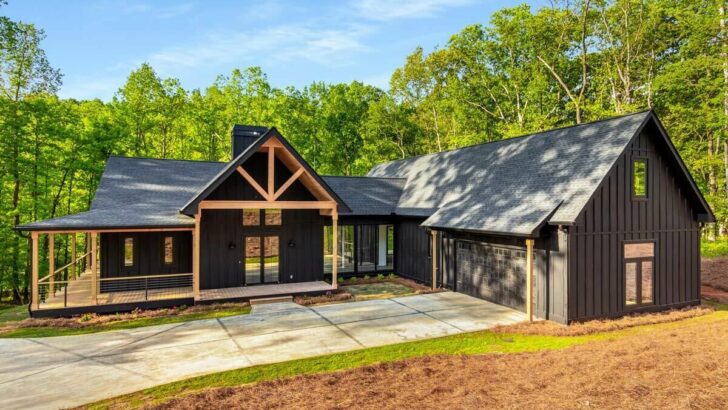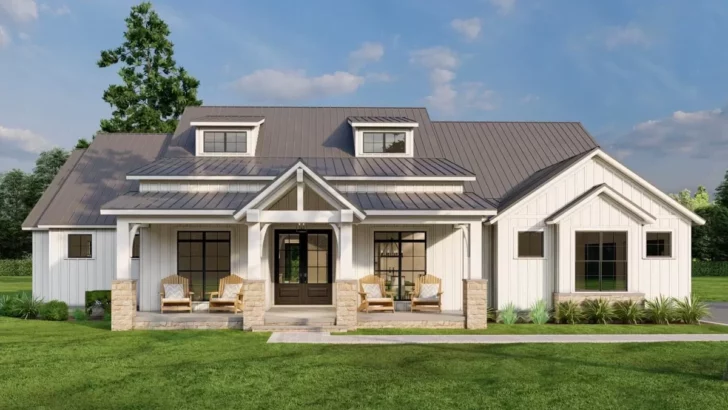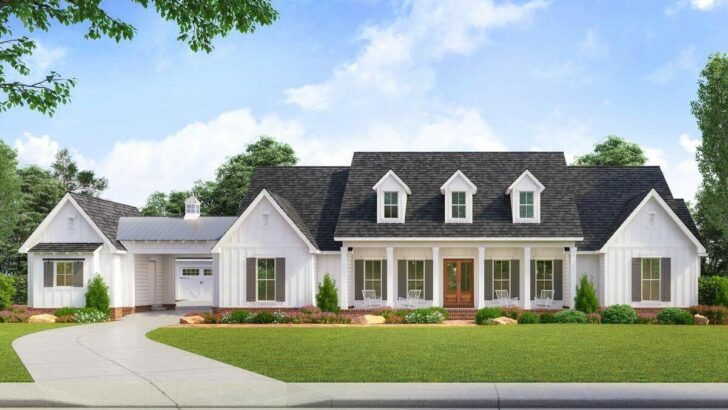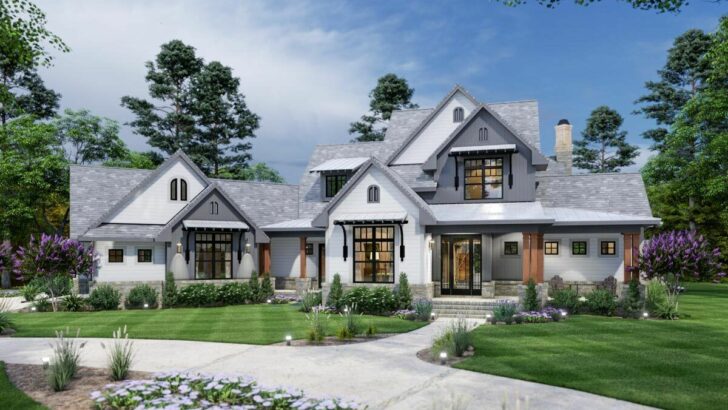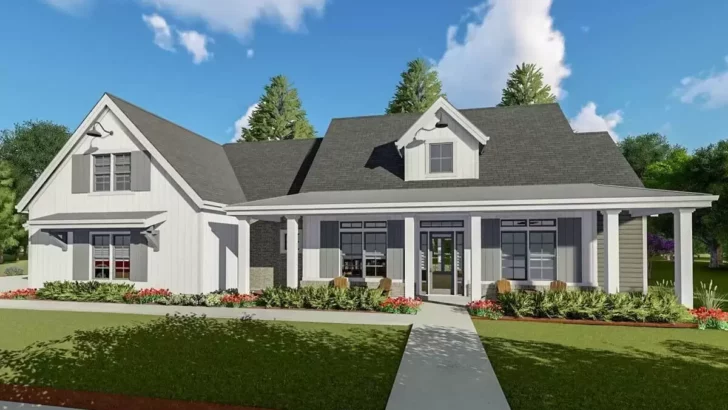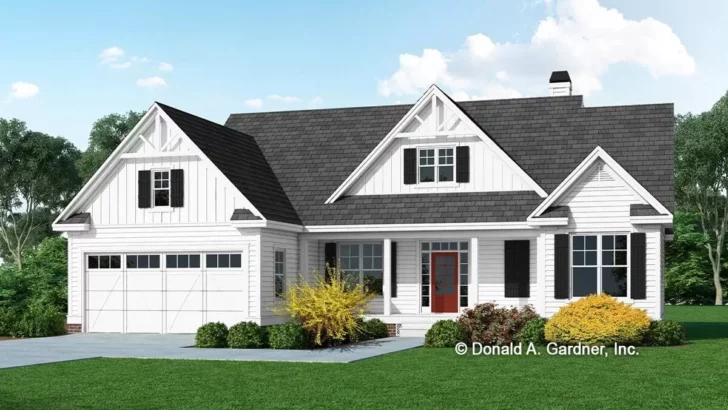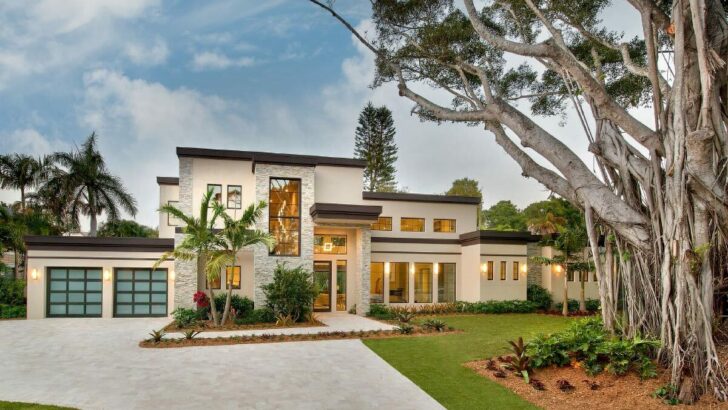
Specifications:
- 3,563 Sq Ft
- 4 Beds
- 4.5 Baths
- 1 Stories
- 3 Cars
Hey there, fellow home enthusiasts!
Let’s talk about the dreamiest Transitional Farmhouse I’ve ever laid my eyes on.
Picture this: a stunning 3,563 square feet of pure bliss, nestled in a design that’s as cozy as your favorite flannel shirt but as chic as a page from a high-end home decor magazine.
Today, I’m taking you on a tour of this four-bedroom wonder that has a game room and a back porch that’s so amazing, it’ll make you want to host every family gathering from now on.





The moment you set eyes on this house, you’ll feel like it’s giving you a warm embrace.
The stone and wood facade is a harmonious blend of rustic charm and modern elegance.
Related House Plans
It’s like the house is saying, “Come on in, kick off your shoes, and stay a while.”
And trust me, with 3,563 square feet of heated living space, you’ll want to do just that!
Walking into the foyer, you’re greeted by a vaulted ceiling that continues into the family room, giving you a sense of grandeur and openness.
And there, dominating the left wall, is a fireplace so grand, it could be the setting for a romantic novel or a holiday movie.
This isn’t just any fireplace; it’s the heart of the room where memories are made.
The open layout flows seamlessly into the island kitchen and dining area, perfect for those who love to entertain or just enjoy a family meal without feeling disconnected.
Speaking of the kitchen, it’s a dream come true for anyone who loves to cook (or eat, for that matter).
Related House Plans
The island is not just a piece of furniture; it’s the command center.
Whether you’re prepping a gourmet meal or just grabbing a quick snack, this kitchen makes every culinary adventure an absolute pleasure.
Now, let’s talk about the private primary suite.
This isn’t just a bedroom; it’s a sanctuary.
With an oversized shower that’s almost like a spa and a pass-through closet connecting to the laundry room (genius, right?), this suite understands your need for peace and quiet.
It’s like having a personal retreat right at home.
On the left side of the home, you’ll find three family bedrooms and a game room that’s not just a room – it’s an experience.
With a vaulted ceiling adding to the spacious feel, this area is perfect for game nights, a home theater, or just a cool hangout spot.

Let’s step outside to the back porch.
This isn’t just a porch; it’s an outdoor oasis complete with a fireplace.
Imagine chilly evenings spent here, wrapped in a blanket, roasting marshmallows, and creating memories.
This space is so inviting, it might just become your favorite “room” of the house.
The large size of the porch means it’s not just a place to sit; it’s a place to live, laugh, and entertain.
Remember the game room we mentioned?
Let’s delve a bit deeper.
Vaulted ceilings give it an airy, spacious feel, making it the perfect spot for a pool table, a home theater, or even a makeshift dance floor.
Whether you’re hosting a game night or just relaxing with a good book, this room is the versatile space you didn’t know you needed.
Now, onto the three-car garage.
This isn’t just a place to park your cars; it’s a potential workshop, a storage haven, and the ultimate convenience as it opens into a mudroom.
No more tracking dirt into the house!
This setup is perfect for the busy family, the outdoor enthusiast, or anyone who appreciates a little extra organization in their life.
And last, but certainly not least, the home office.
Located near the entry, it’s the ideal space for those who work from home or just need a quiet spot to manage the household.
It’s far enough from the main living areas to offer peace and quiet but close enough that you’re never too far from the action.
This office space is so inviting, you might just find yourself looking forward to tackling your inbox.

So, there you have it – a 3,563 square foot Transitional Farmhouse that’s more than just a house; it’s a dream.
With four bedrooms, a phenomenal game room, an outdoor living space that’s second to none, a practical and spacious garage, and a home office that blends functionality with style, this house is not just a place to live; it’s a place to thrive.
Imagine yourself here, in a home that’s as functional as it is beautiful, as cozy as it is grand.
This Transitional Farmhouse isn’t just a house; it’s the backdrop to your life’s best moments.
Now, who’s ready to make this dream a reality?
You May Also Like These House Plans:
Find More House Plans
By Bedrooms:
1 Bedroom • 2 Bedrooms • 3 Bedrooms • 4 Bedrooms • 5 Bedrooms • 6 Bedrooms • 7 Bedrooms • 8 Bedrooms • 9 Bedrooms • 10 Bedrooms
By Levels:
By Total Size:
Under 1,000 SF • 1,000 to 1,500 SF • 1,500 to 2,000 SF • 2,000 to 2,500 SF • 2,500 to 3,000 SF • 3,000 to 3,500 SF • 3,500 to 4,000 SF • 4,000 to 5,000 SF • 5,000 to 10,000 SF • 10,000 to 15,000 SF

