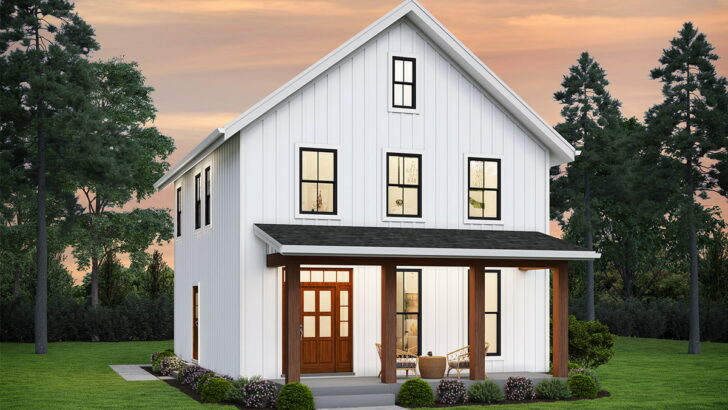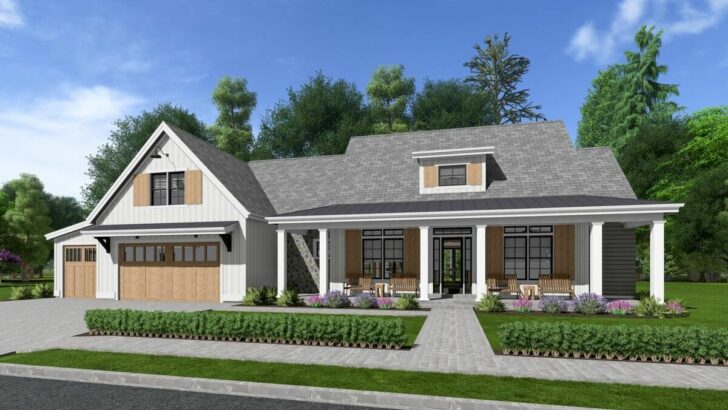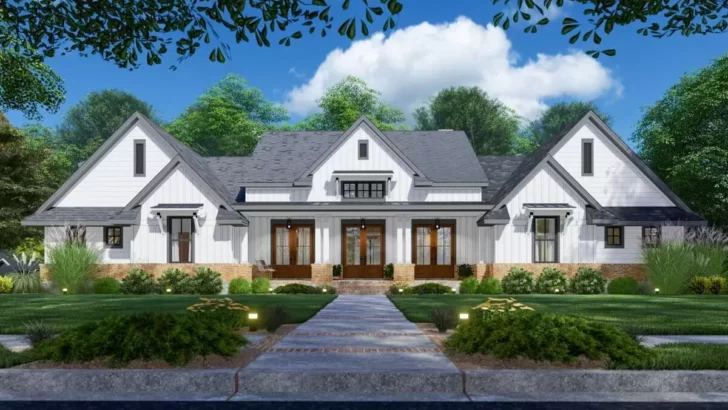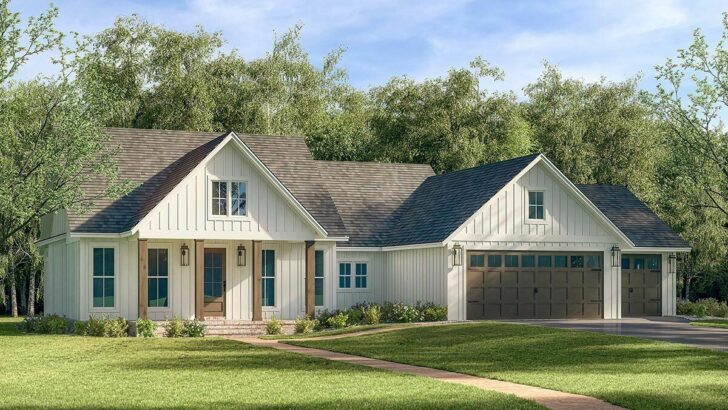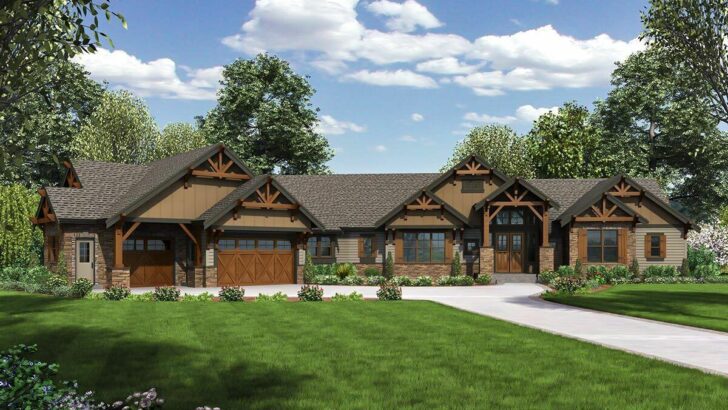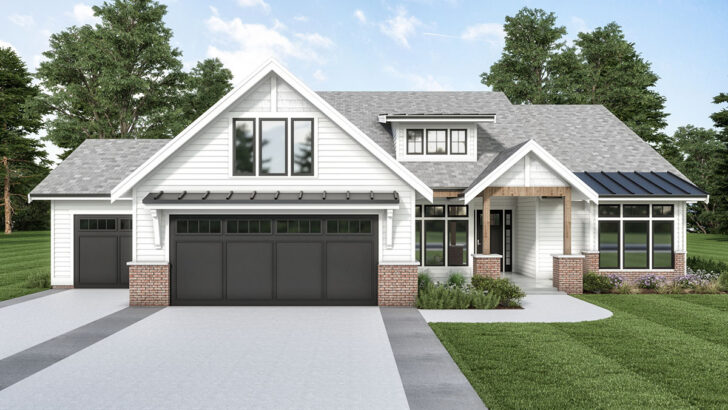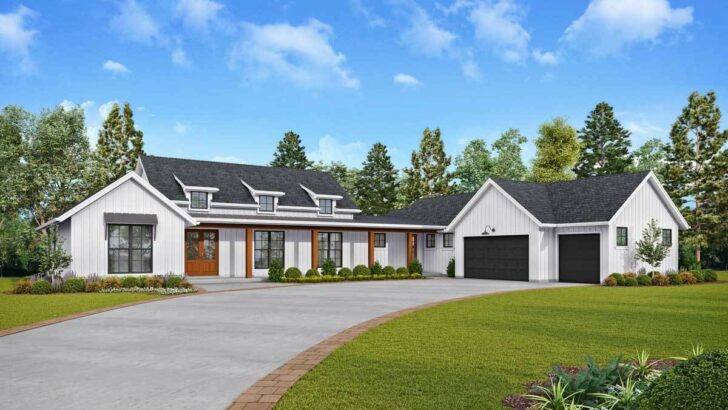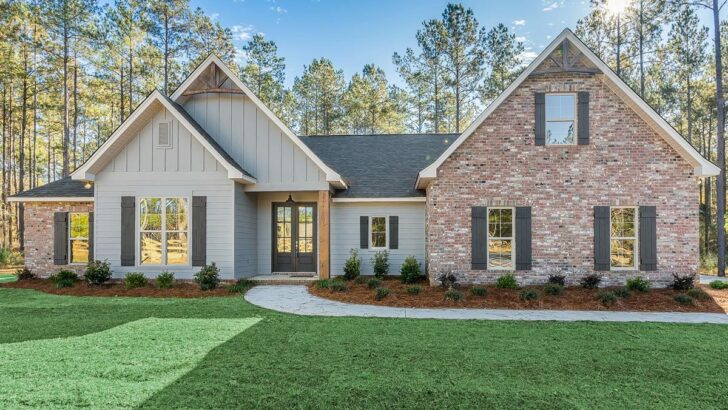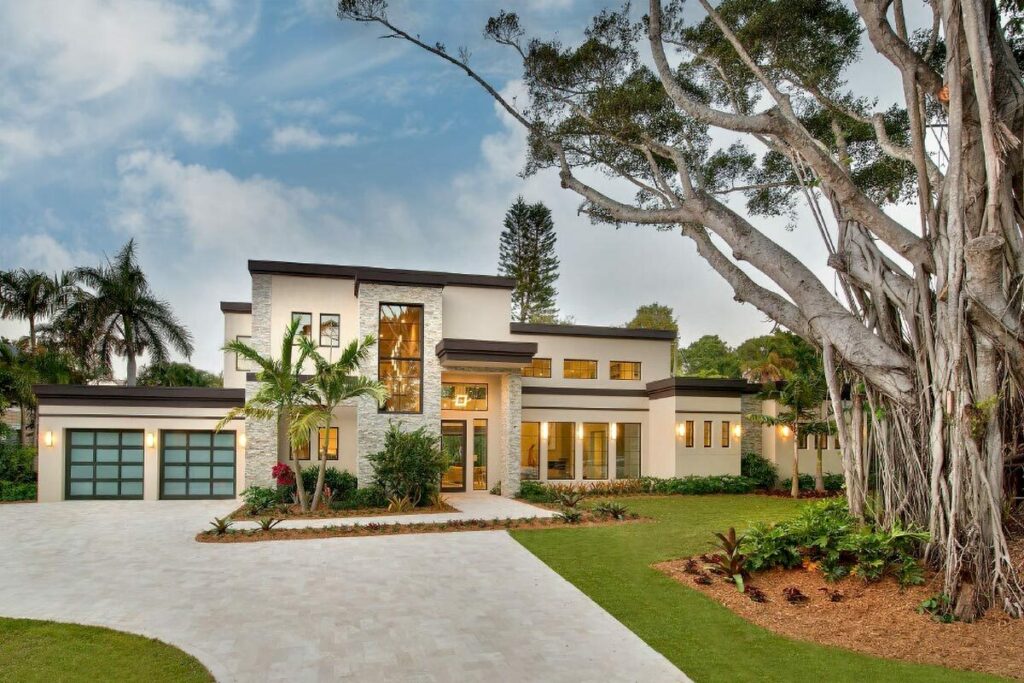
Specifications:
- 4,226 Sq Ft
- 4 Beds
- 4.5 – 5.5 Baths
- 2 Stories
- 3 Cars
Okay, first things first, if you’re reading this, you’re either a fan of breathtaking homes or you’ve gotten lost on the internet again.
Either way, welcome!
Let’s talk about a house so chic, even the birds flying overhead might stop to snap a pic.
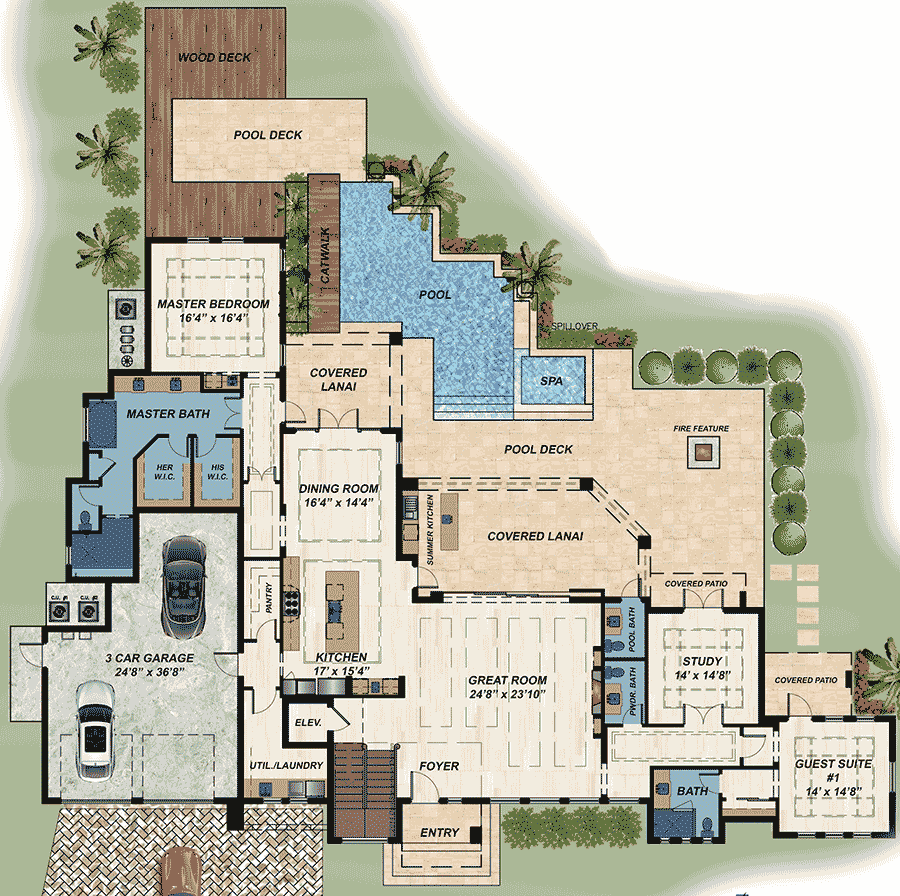
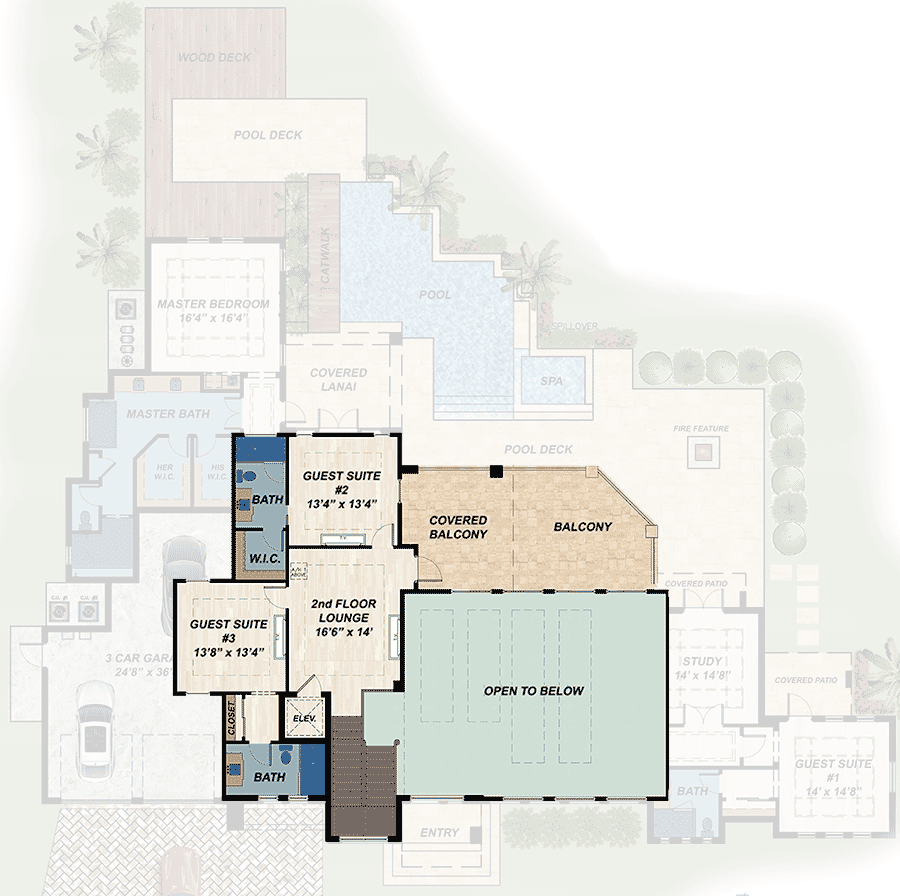
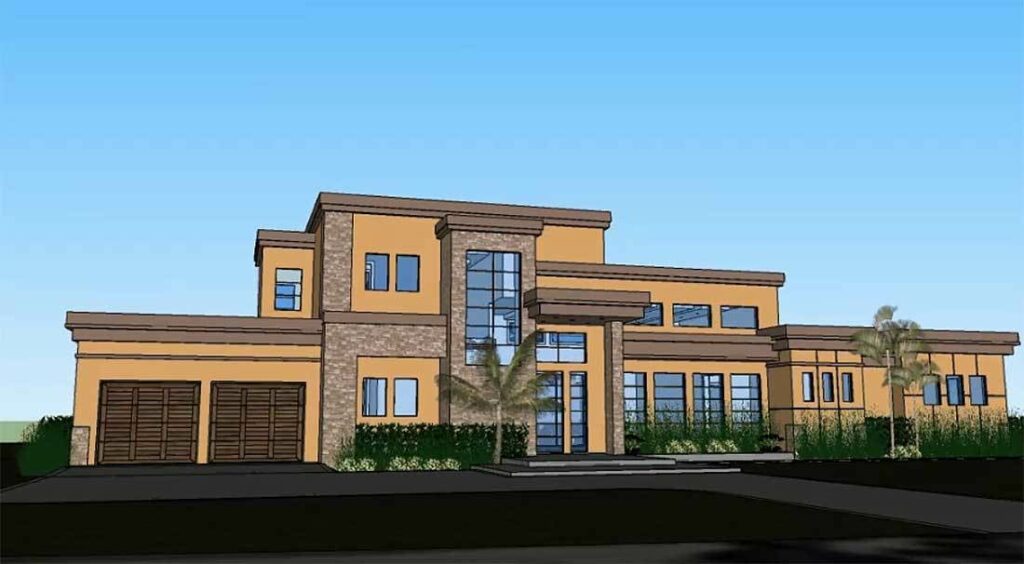
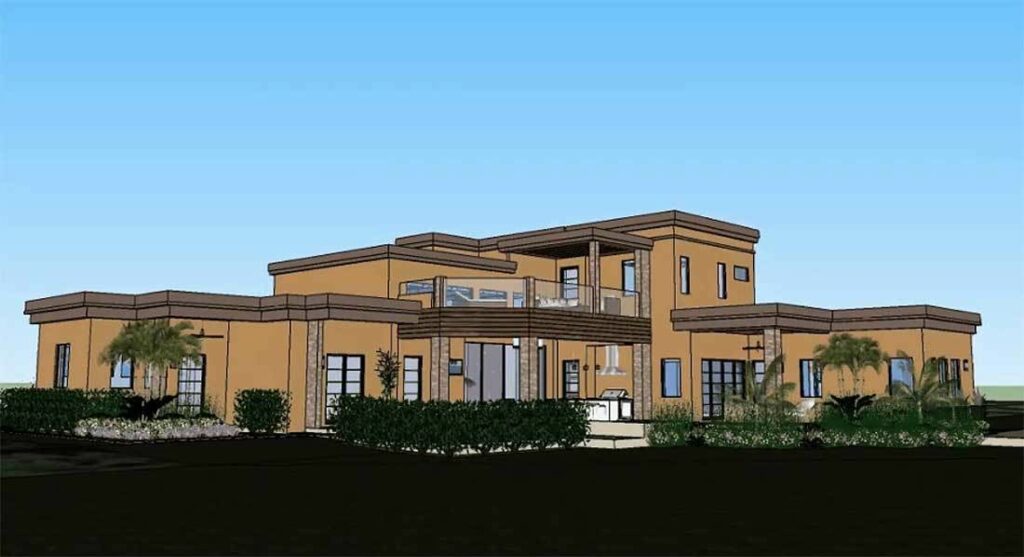
Related House Plans
Boasting a whopping 4,226 Sq Ft, this Modern Masterpiece is essentially the dreamy mansion you sketched out as a child, minus the rainbow unicorns.
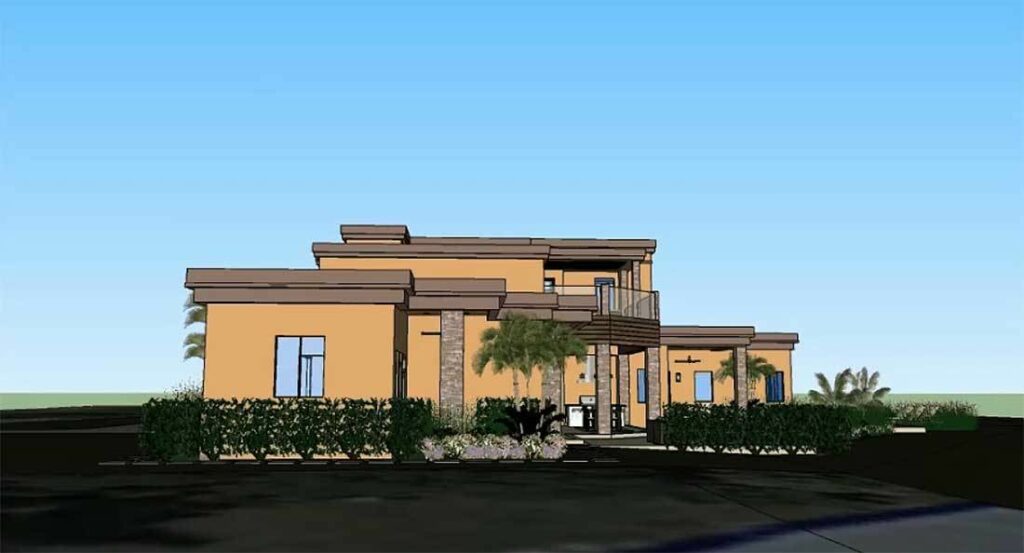
With four deluxe bedrooms and somewhere between 4.5 to 5.5 baths (because who can keep count when you’re this fancy), there’s enough space for you, your family, and that cousin who always overstays his welcome.
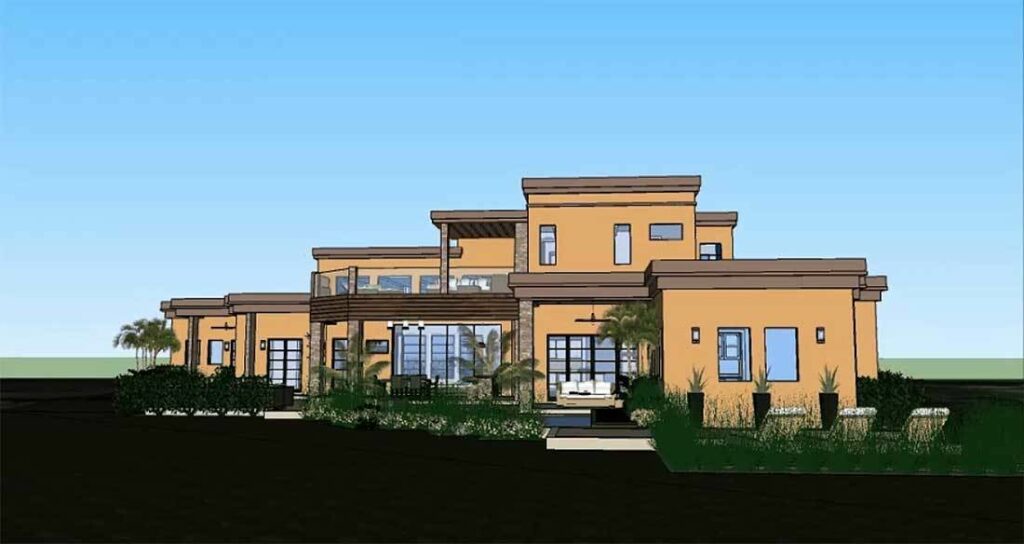
Standing tall with two stories, the house offers a majestic aerial view – imagine sipping on your morning coffee and secretly judging people from afar.
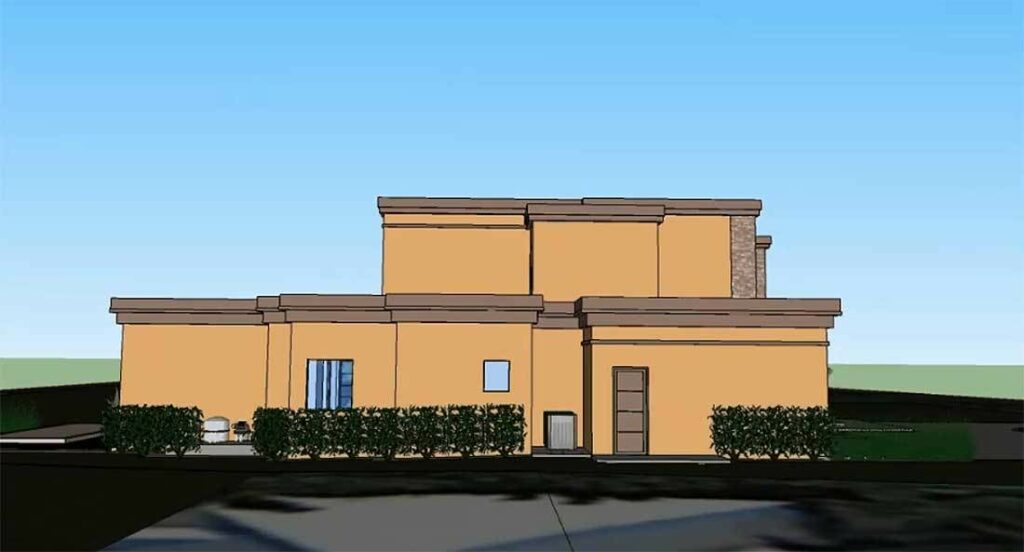
And for the car enthusiasts, don’t sweat, there’s room for three whole cars! That’s right – your everyday ride, the vintage one for weekends, and the one you probably shouldn’t have bought but it was on sale.
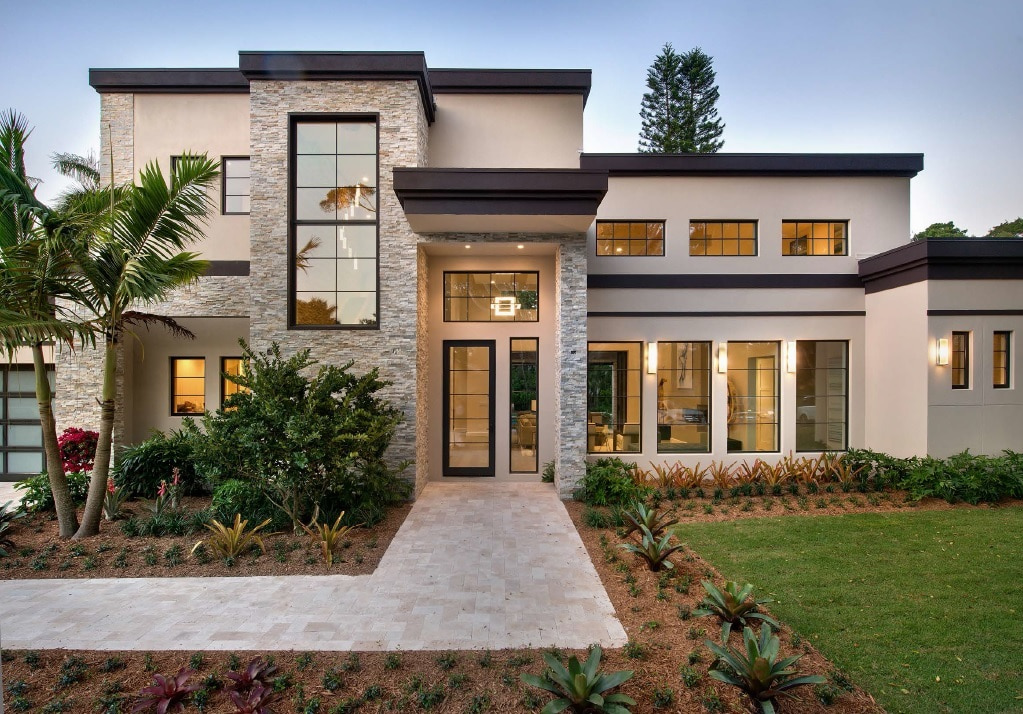
Now, let’s chat about that enormous great room. It’s got sliding glass doors that are basically your VIP pass to a luxurious outdoor experience. Choose between the covered spaces when the sun’s throwing a tantrum, or the uncovered ones when it’s being a darling.
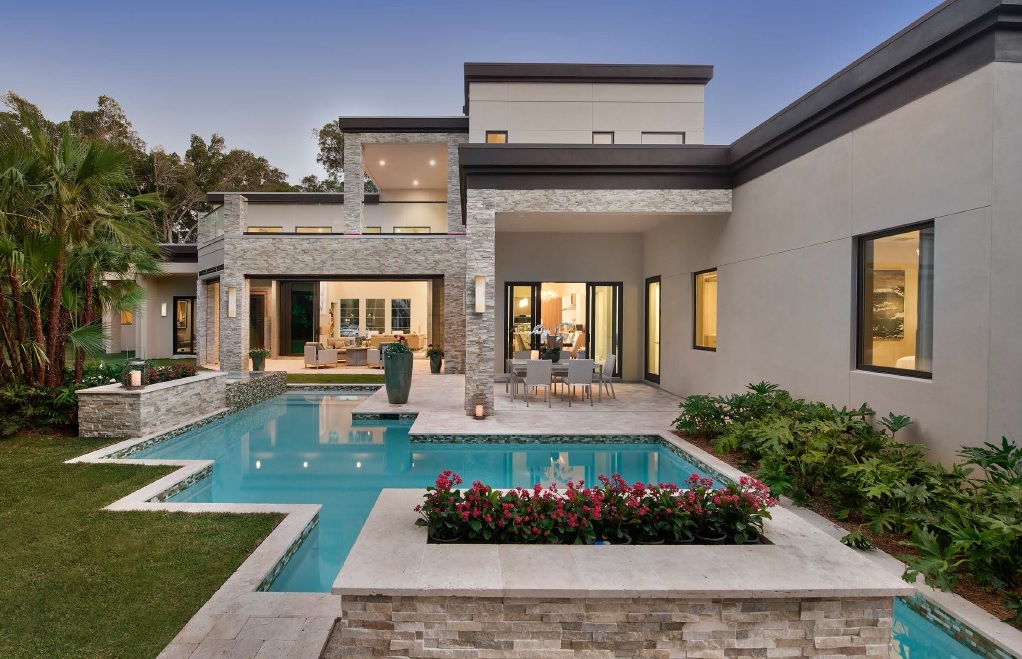
And if you ever host parties, your guests are probably going to slide those doors so much, you’d think they’re playing with a giant toy.
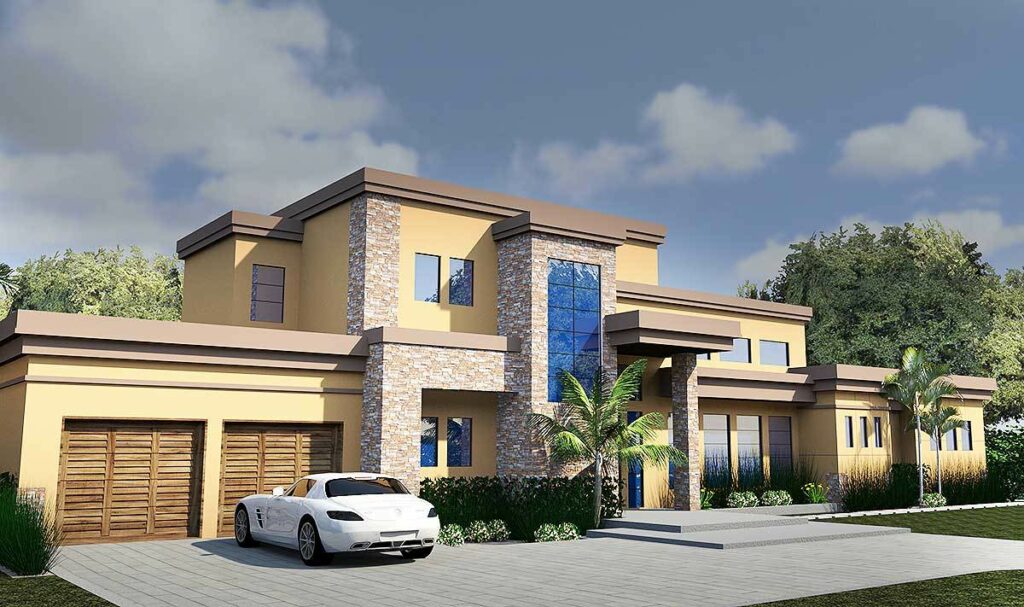
Whoever said, “It’s what’s inside that counts,” was probably talking about this house. I mean, every room in this architectural beauty has a special ceiling treatment.
Related House Plans
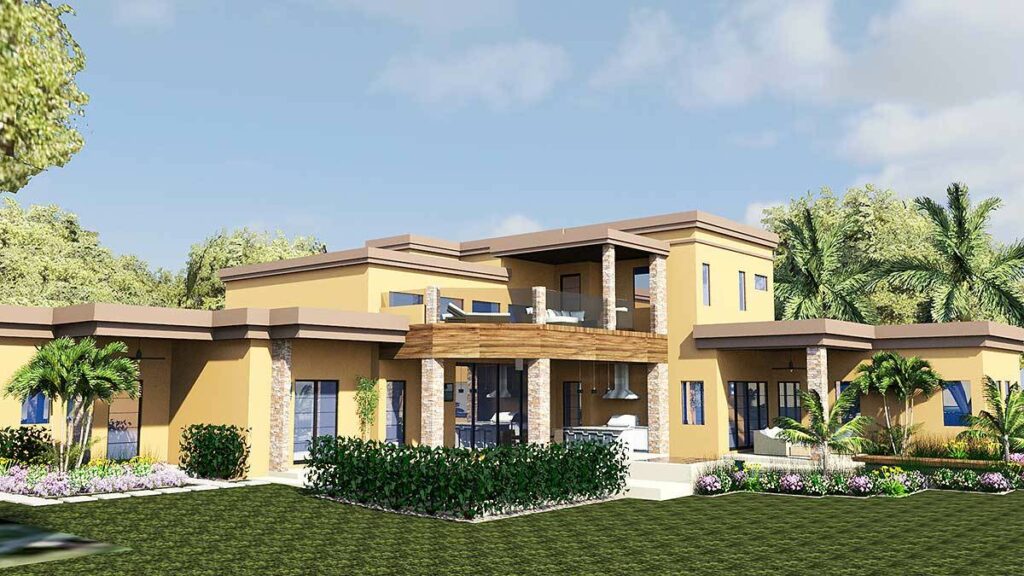
Forget statement walls, we’re in the era of statement ceilings now! It’s like having multiple crowning glories, ensuring even the most discerning mother-in-law will be left gawking.
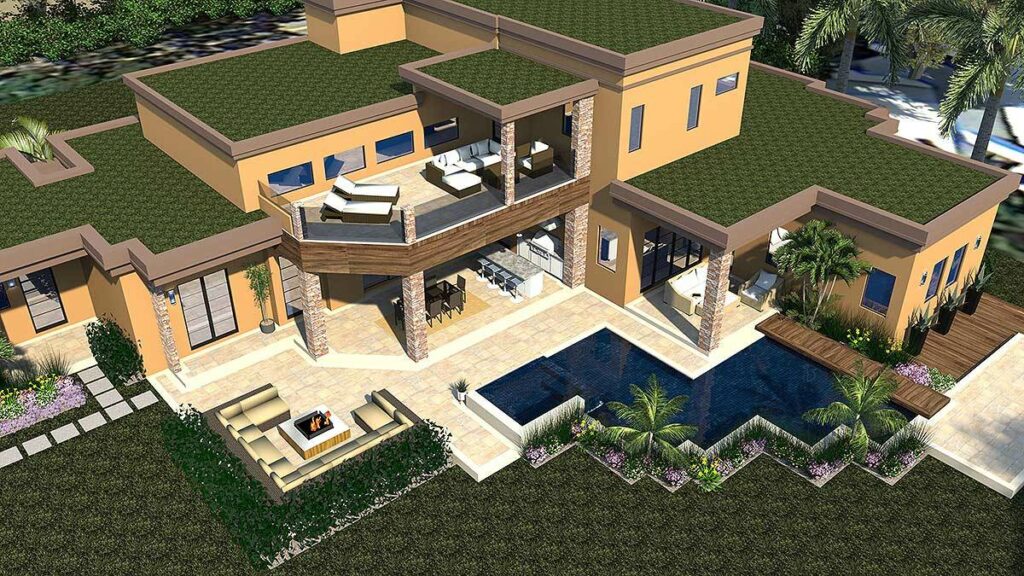
Nestled at the back, away from all that pesky street noise, lies the crème de la crème – the master suite. It’s so posh; you’ll feel like royalty waking up here every morning.
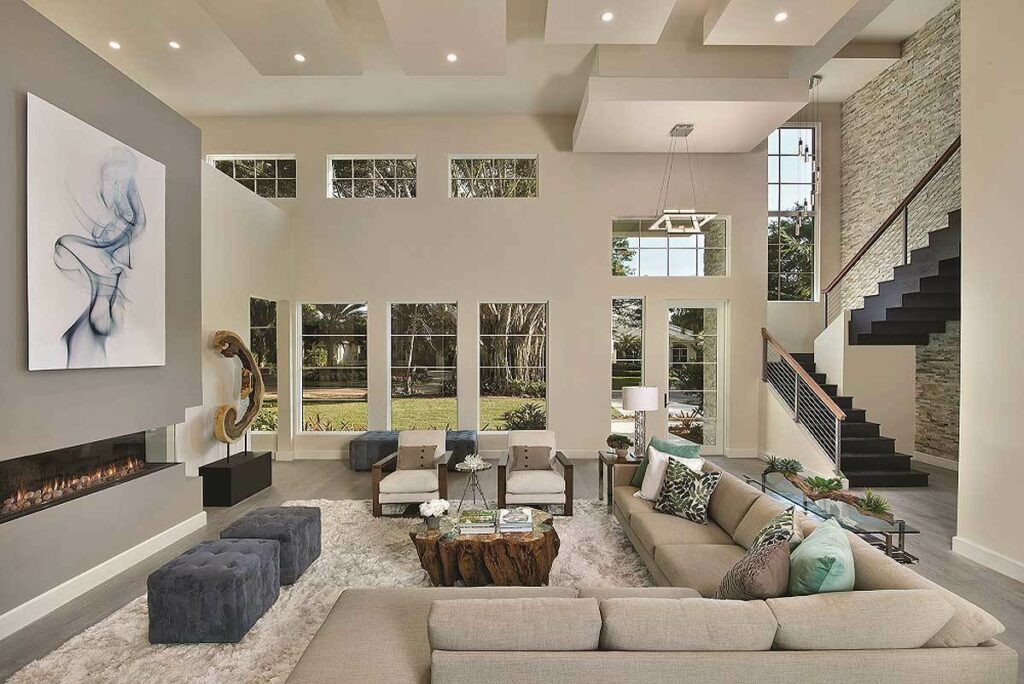
The adjoining bathroom might even make you late for work daily (sorry boss). And to address the age-old battle of closet space, this suite features not one, but large HIS and HER walk-in closets. Say goodbye to closet wars and hello to peace treaties!
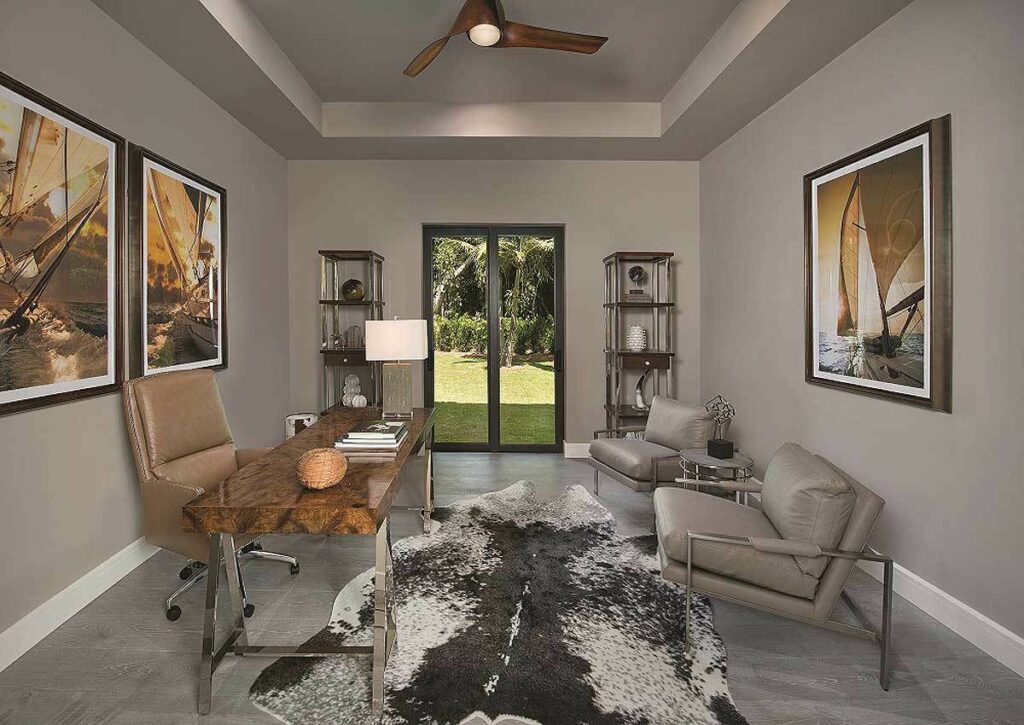
The second floor isn’t just a sequel; it’s an upgrade. Friends and family can lounge about and take in the house’s beauty. With two additional bedrooms, it’s ideal for teens who want to feel a tad more independent or for guests you’d rather not hear snore.
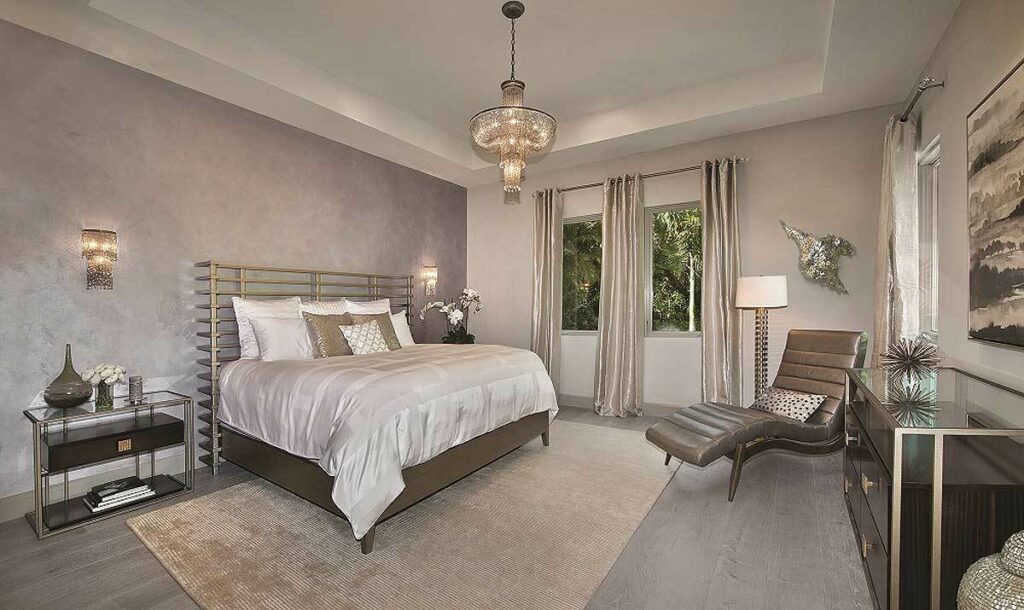
And speaking of the second floor, there are balconies! Perfect for pretending you’re in a music video or, you know, simply relaxing in the sun or shade, whatever tickles your fancy.
Before you start imagining yourself taking a dive into a lavish pool, do note that while a pool design is suggested, it’s not part of the deal. It’s like a teaser trailer for an upcoming blockbuster. But hey, with a house this grand, you’ll be too busy basking in its splendor to miss it!
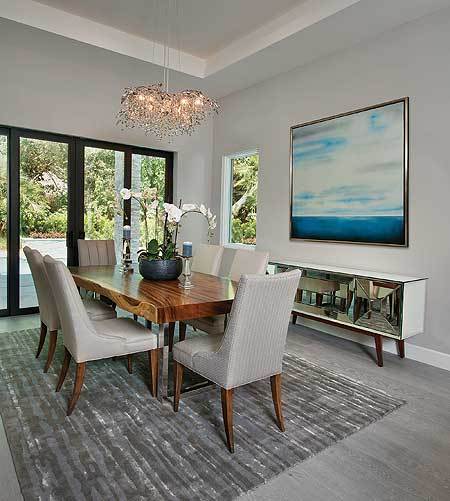
So, there you have it, the Modern Masterpiece in all its glory. If homes could swipe right, this one would be getting super-liked all day long.
Whether you’re seriously house hunting or just daydreaming, remember, it’s not just about the space; it’s about the experience. And this house? It’s an experience you won’t forget. Happy daydreaming!
Plan 31836DN
You May Also Like These House Plans:
Find More House Plans
By Bedrooms:
1 Bedroom • 2 Bedrooms • 3 Bedrooms • 4 Bedrooms • 5 Bedrooms • 6 Bedrooms • 7 Bedrooms • 8 Bedrooms • 9 Bedrooms • 10 Bedrooms
By Levels:
By Total Size:
Under 1,000 SF • 1,000 to 1,500 SF • 1,500 to 2,000 SF • 2,000 to 2,500 SF • 2,500 to 3,000 SF • 3,000 to 3,500 SF • 3,500 to 4,000 SF • 4,000 to 5,000 SF • 5,000 to 10,000 SF • 10,000 to 15,000 SF

