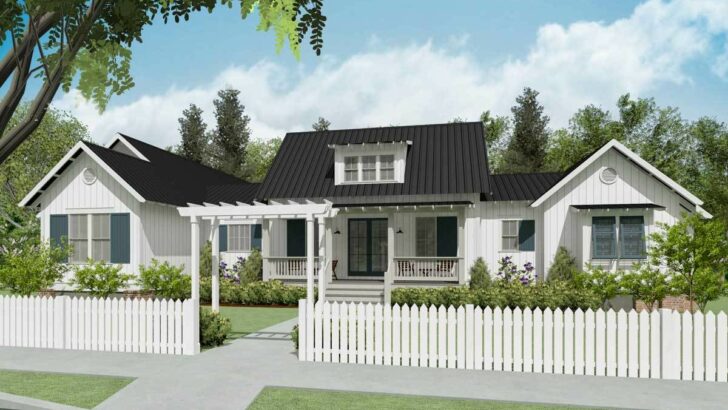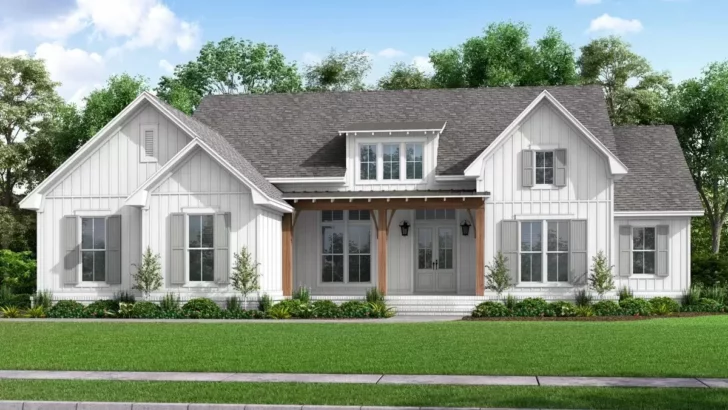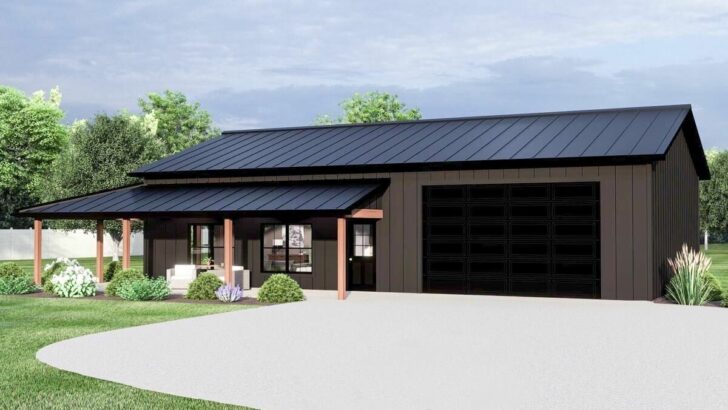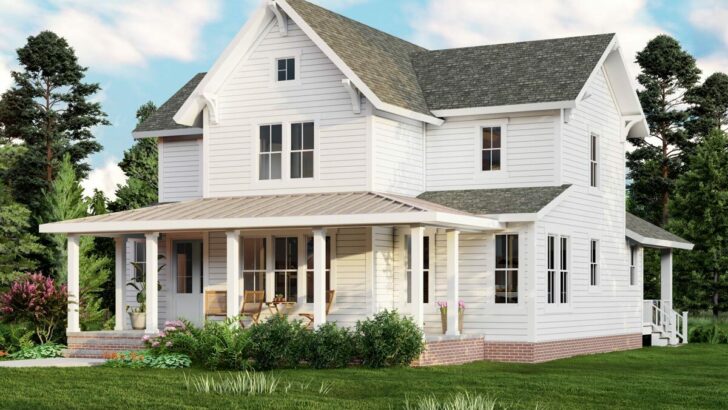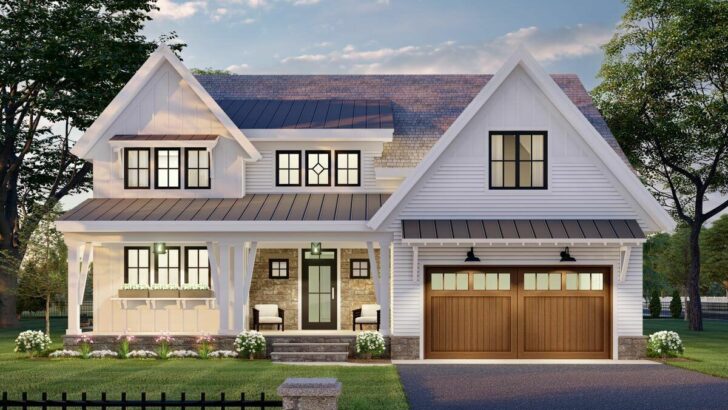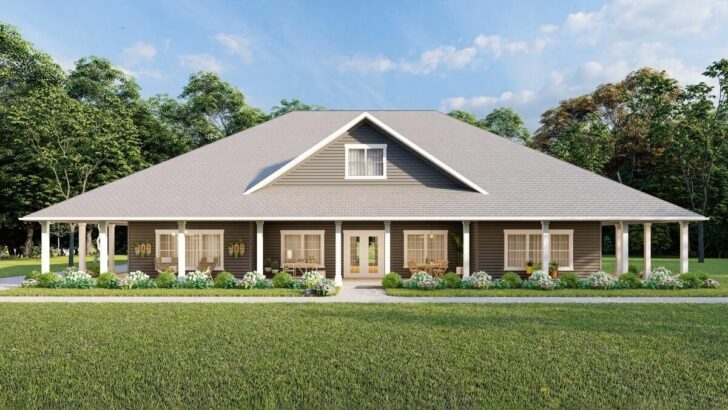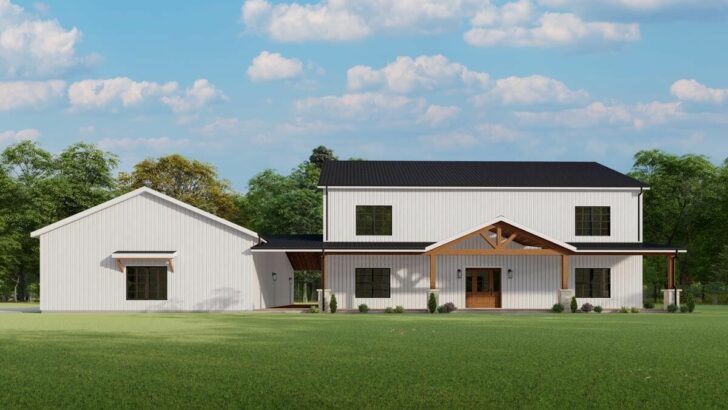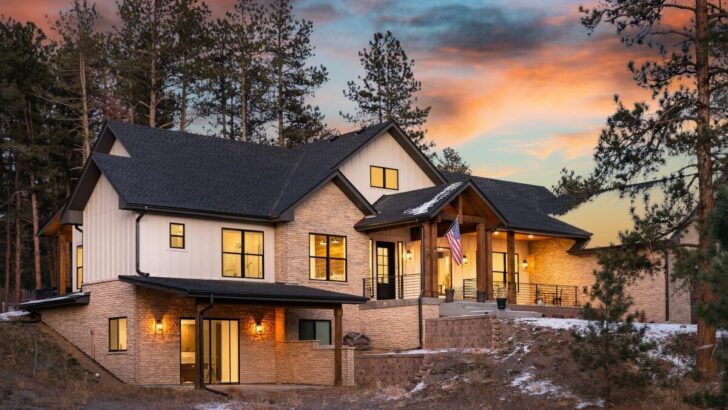
Specifications:
- 4,119 Sq Ft
- 4 Beds
- 3.5 Baths
- 2 Stories
- 3 Cars
Hey there, home enthusiasts!
Today, let’s dive into a dreamy concoction of comfort and style with a single-story modern farmhouse plan that’s nothing short of a suburban fairytale.
Imagine a house where every nook whispers elegance, and every corner echoes with warmth – welcome to our 4,119 square foot haven!






First things first, let’s talk about the heart of this beauty: the 4 bedrooms and a home office.
These aren’t just rooms; they’re sanctuaries.
The master suite, oh la la, is the stuff of dreams with vaulted ceilings and French door access that leads straight to the great outdoors.
Related House Plans

It’s like having a nature retreat right in your bedroom.
And the five-fixture bath?
It’s so luxurious, you’ll feel like royalty taking a bath!

But wait, there’s more!
The additional three bedrooms upstairs are a perfect blend of privacy and comfort.

Two of these share a Jack and Jill bath – ideal for siblings or guests who enjoy a bit of camaraderie.
And the fourth bedroom, isolated like a little island of tranquility, offers serene views down to the foyer and great room.
Related House Plans

It’s like having your own private observatory!
Now, let’s not forget the home office.

In today’s world, a home office is like a sacred space for productivity.
This one, nestled within this gorgeous setup, ensures you’re at your creative best, whether you’re conquering spreadsheets or penning down your next novel.

Alright, let’s step outside to the covered outdoor living room.
Yes, you heard that right – an outdoor living room!

Complete with a fireplace, this space blurs the lines between indoors and outdoors.
It’s accessible from the eatery, making it the perfect spot for those summer barbeques or cozy winter evenings.

And the double-sink in the kitchen overlooking this space?
Chef’s kiss!

You can keep an eye on the grill and the kids, all while whipping up your famous potato salad.
Now, imagine all this with a board and batten exterior that exudes modern farmhouse charm.

The 3-car garage is not just a parking space; it’s a statement – with a recreational room above it because why not?
And let’s not overlook the 2-story ceiling in the great room, a majestic feature that elevates the ambiance to new heights.

The great room, with its 2-story ceiling, is where grandeur meets coziness.
The fireplace here isn’t just a source of warmth; it’s a gathering spot for stories, laughter, and memories.

It seamlessly connects to the eatery and kitchen, making it the core of the home.
Picture this: a lazy Sunday brunch with the sun streaming in, the kids giggling at the table, and you, with a coffee in hand, taking in the bliss of family life.

Speaking of the kitchen, it’s a culinary dream!
With modern appliances and ample space, it’s perfect for those who love to cook or, let’s be honest, for those who just love to eat.

The double-sink overlooking the outdoor living space means you can be part of the action outside, even when you’re stuck doing the dishes.
Now, let’s talk about the recreational room above the garage.

This space is versatile – a haven for hobbies, a home gym, or a teenager’s escape.
It’s separate from the main living area, providing a quiet retreat or a noisy gaming haven, depending on the day!

The kids’ rec/media room is another gem.
With a private study nook, it’s a paradise for the little learners.

Imagine them doing their homework in their cozy corner, then unwinding with their favorite games or movies.
It’s like having a mini entertainment center at home.

Each of these spaces contributes to the home’s unique character, creating a tapestry of function, beauty, and comfort.
The Jack and Jill bath, the isolated bedroom 4, the outdoor living room – they all come together to form a picture-perfect family home.

But what truly sets this house apart is the thoughtful blend of modernity and farmhouse charm.
The board and batten exterior, the vaulted ceilings, the French doors – every element is a nod to contemporary design while keeping the warm, welcoming essence of a farmhouse.

So, there you have it, folks – a peek into a modern farmhouse plan that’s more than just a house; it’s a dream home.
Whether you’re a family looking for space and comfort, a couple seeking elegance and style, or just a daydreamer planning your future abode, this plan ticks all the boxes.
Cozy, stylish, and utterly charming – it’s not just a house, it’s a lifestyle!
And remember, a home is more than just walls and windows; it’s where your heart is.
So, whether you’re building, buying, or just browsing, always look for a place that feels like you.
Happy homemaking!
You May Also Like These House Plans:
Find More House Plans
By Bedrooms:
1 Bedroom • 2 Bedrooms • 3 Bedrooms • 4 Bedrooms • 5 Bedrooms • 6 Bedrooms • 7 Bedrooms • 8 Bedrooms • 9 Bedrooms • 10 Bedrooms
By Levels:
By Total Size:
Under 1,000 SF • 1,000 to 1,500 SF • 1,500 to 2,000 SF • 2,000 to 2,500 SF • 2,500 to 3,000 SF • 3,000 to 3,500 SF • 3,500 to 4,000 SF • 4,000 to 5,000 SF • 5,000 to 10,000 SF • 10,000 to 15,000 SF

