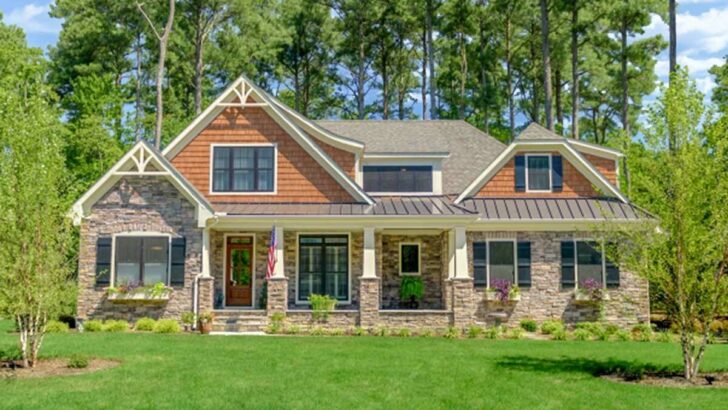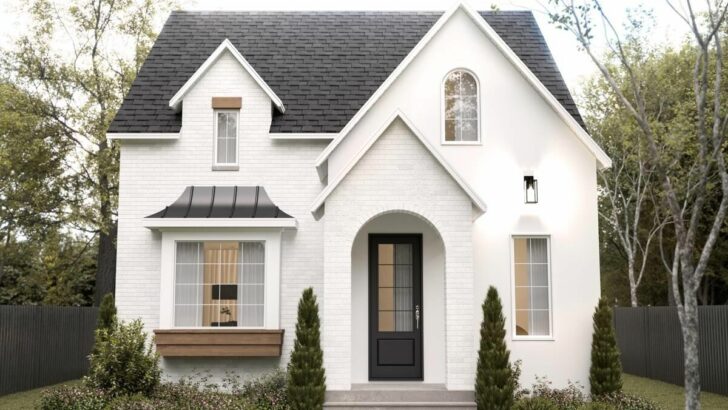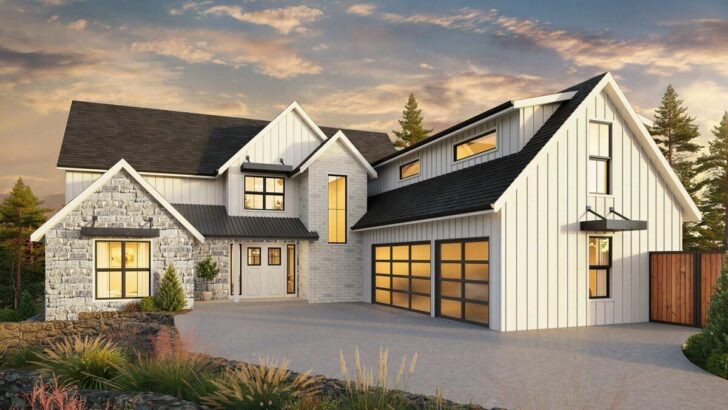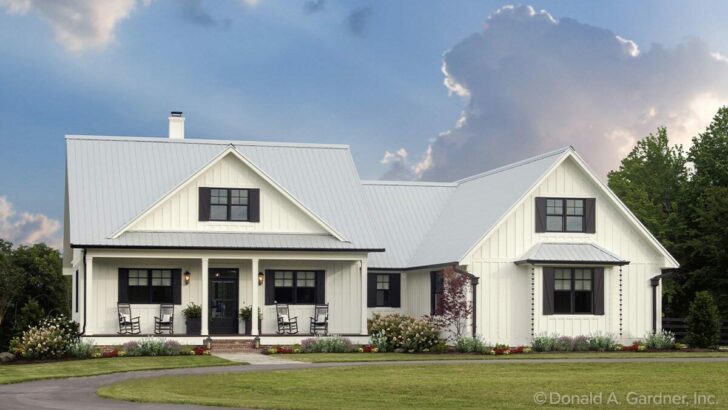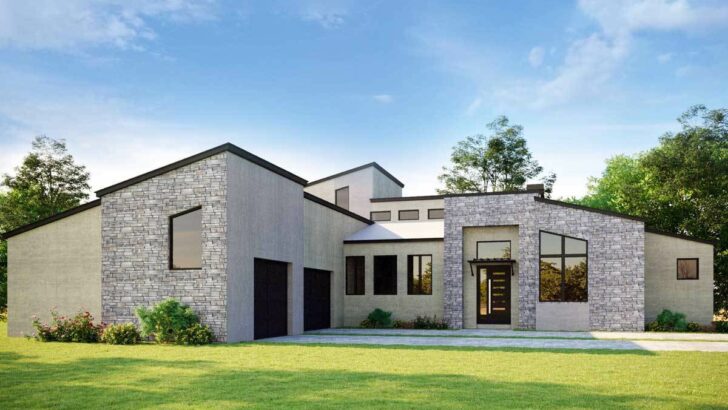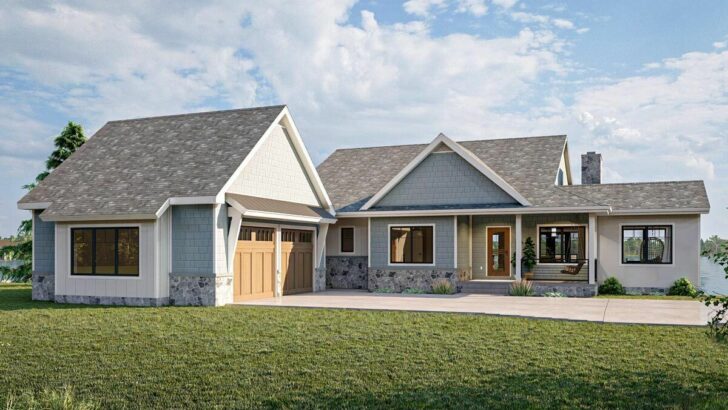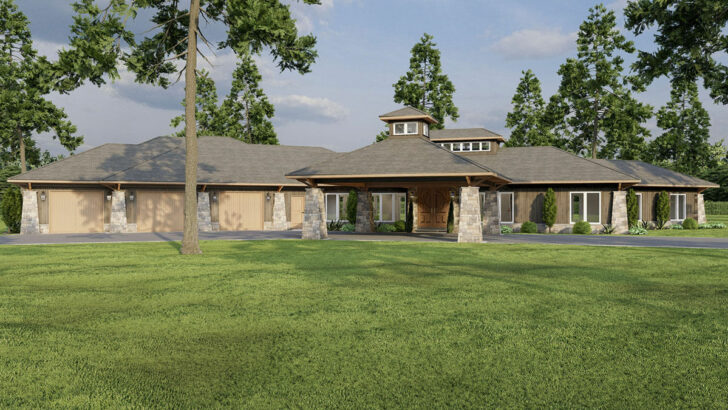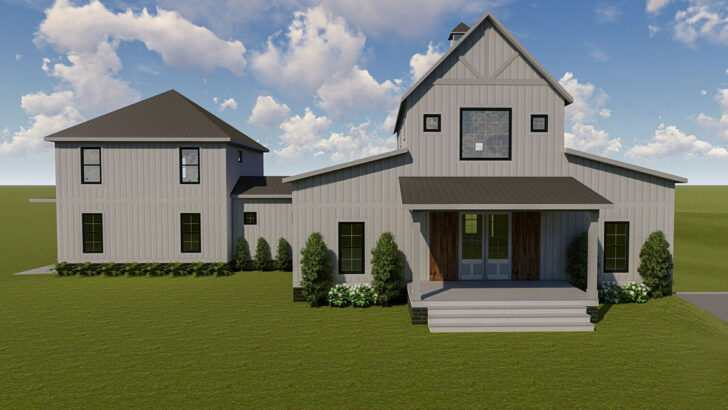
Specifications:
- 4,590 Sq Ft
- 6 Beds
- 4 Baths
- 2 Stories
- 2 Cars
Hello, home enthusiasts!
Ever wondered what it would be like to live in a space that combines the charm of a barn with the comforts of a modern home?
Well, buckle up because we’re about to dive into a delightful exploration of a 4,590 square foot barndominium style house plan that’s got more twists and turns than a country back road.
First off, let’s paint the picture: imagine a sprawling 6-bedroom house, complete with 4 baths, spread over two stories.
Now, I know what you’re thinking: “That’s bigger than my last family reunion!” And you’re not wrong.
This isn’t just a house; it’s a small kingdom.
Related House Plans
The heart of this home is the great room, and trust me, it lives up to its name.


It’s a space where memories are waiting to be made, with a cozy fireplace that begs for storytelling sessions on chilly nights.
And let’s not forget the French doors leading to the back porch.
They’re not just doors; they’re portals to a world of serene sunrises and peaceful evenings.
Moving on to the kitchen – it’s not just a kitchen; it’s a culinary paradise.
Related House Plans
With an island that can seat four hungry souls and a walk-in pantry that could hide your secret snack stash, this kitchen is a chef’s dream.
It’s open to both the dining room and the great room, making sure you’re never too far from the action (or the appetizers).
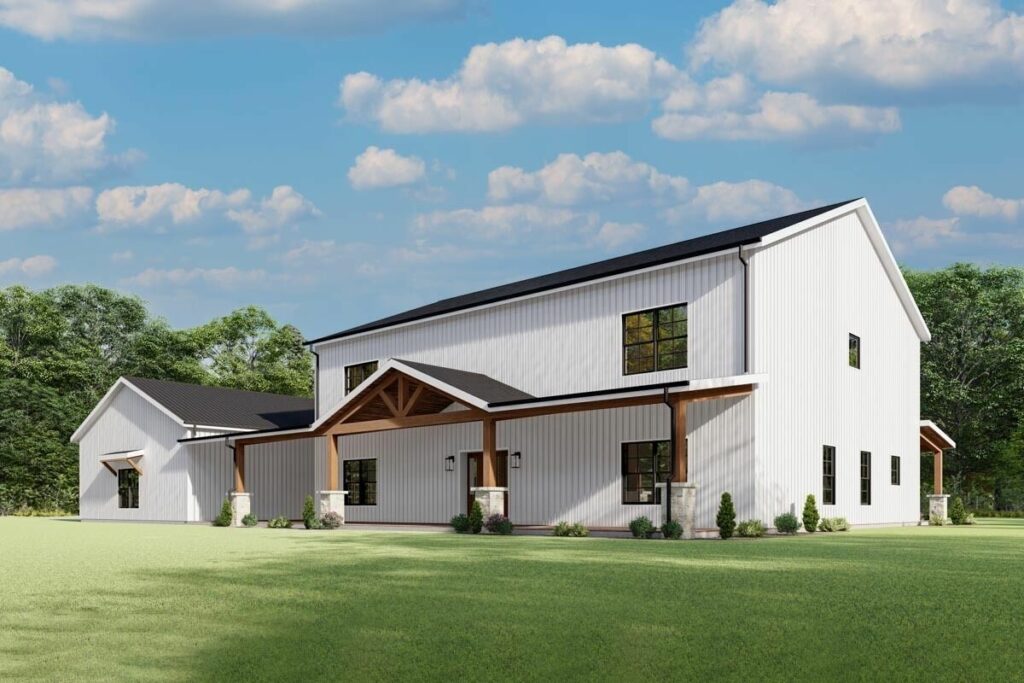
Now, for the pièce de résistance: the master suite.
Occupying the entire right side of the home, this suite is more like a private retreat.
The office, accessible through a magical pocket door, is perfect for those days when you’re feeling productive (or when you just need to escape the kids for a while).
On the opposite side of the home lies Bedroom 2, a sanctuary with direct access to Bath 2 – because who likes to walk far after a relaxing bath?
But wait, there’s more!
Upstairs, you’ll find a loft overlooking the great room.

It’s not just a loft; it’s a bird’s eye view to your living area.
Flanked by two pairs of symmetrical bedrooms, each measuring a generous 14′ by 12′, complete with Jack and Jill baths, this upstairs area is like a mini-hotel wing.
Now, let’s talk about the structure itself.
This house plan was designed with a Pre-Engineered Metal Building (PEMB) in mind.
You might be wondering, “What in the world is PEMB?” Well, let me tell you, it’s the superhero of home construction.

A PEMB is basically a structure that’s engineered, fabricated, and shipped faster than you can say “build my dream home!”
It means that your barndominium will be standing tall, ready to weather the storms, quicker than you can decide on paint colors.
But the real kicker?
This metal marvel is not just efficient; it’s versatile.
The plan offers an option for 2×6 exterior framing, which is like choosing between a classic vinyl record and a digital playlist – both fantastic, just depends on your style.

Now, let’s not forget the cherry on top: the 1,090 square foot 2-car garage with a guest apartment behind it.
This isn’t just a garage; it’s a launchpad for your in-laws, a crash pad for your college kid, or even a rental opportunity.
Picture this: your mother-in-law, who loves to drop by unannounced, now has her own space.
You love her, but let’s be honest, having your own space is nice.
This garage with an apartment is a game-changer.

It’s perfect for multi-generational living or for that entrepreneurial spirit looking to dive into the rental market.
Plus, imagine the convenience of having guests over without sacrificing your privacy (or your sanity).
And how about that full wraparound porch?
It’s not just a porch; it’s a 360-degree ticket to relaxation.
Whether you’re sipping your morning coffee while watching the sunrise or enjoying a cool drink as the sun sets, this porch offers views and vibes for days.

As we wrap up this tour of your future dream home, let’s not forget the location flexibility that comes with this style of building.
Whether you’re looking to settle in the countryside, the suburbs, or somewhere more unconventional, this barndominium adapts to your dreams, not the other way around.
In conclusion, this 4,590 sq ft barndominium style house plan is more than just a set of blueprints; it’s a canvas for your life.
It’s where rustic charm meets modern convenience, where every square foot is a story waiting to be written.
So, grab your pen (or your contractor), and let’s turn this dream into a reality.
After all, home is not just where the heart is; it’s where your very own barndominium is!
You May Also Like These House Plans:
Find More House Plans
By Bedrooms:
1 Bedroom • 2 Bedrooms • 3 Bedrooms • 4 Bedrooms • 5 Bedrooms • 6 Bedrooms • 7 Bedrooms • 8 Bedrooms • 9 Bedrooms • 10 Bedrooms
By Levels:
By Total Size:
Under 1,000 SF • 1,000 to 1,500 SF • 1,500 to 2,000 SF • 2,000 to 2,500 SF • 2,500 to 3,000 SF • 3,000 to 3,500 SF • 3,500 to 4,000 SF • 4,000 to 5,000 SF • 5,000 to 10,000 SF • 10,000 to 15,000 SF

