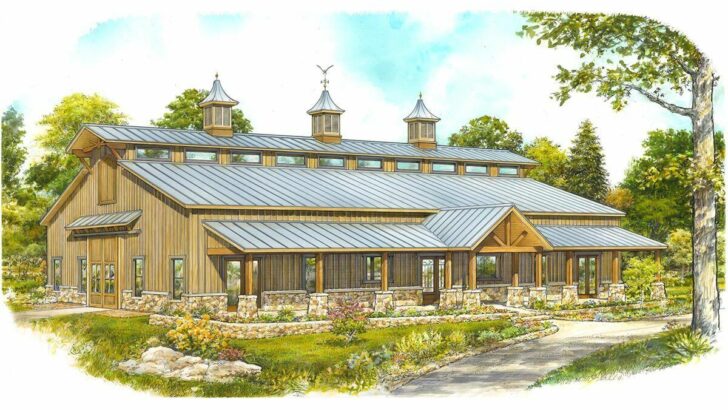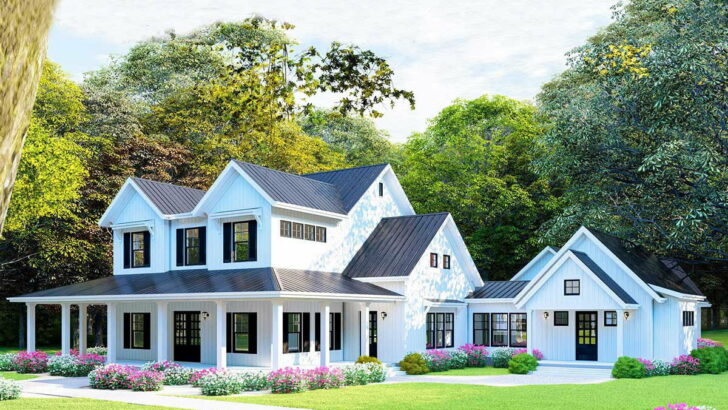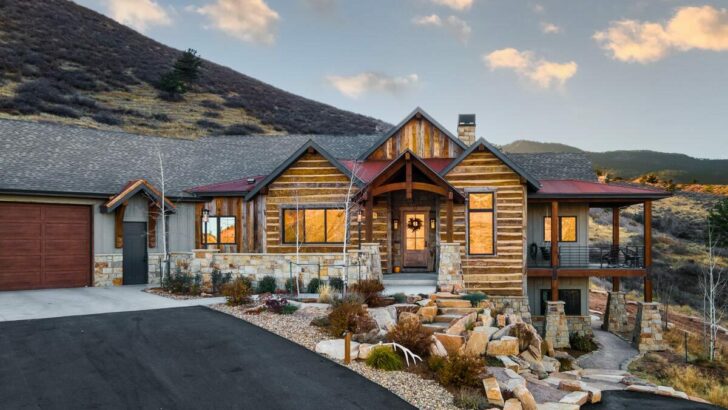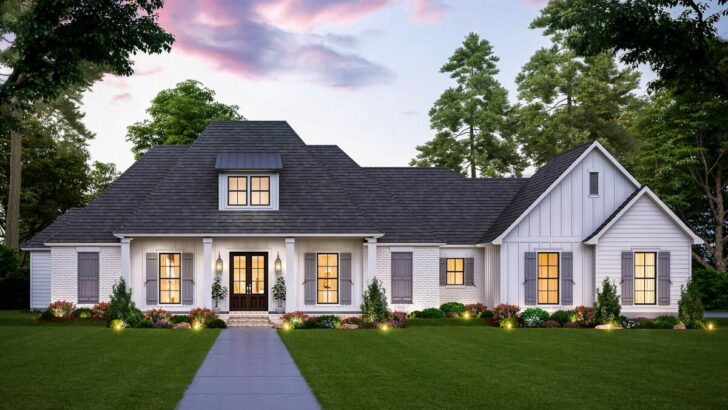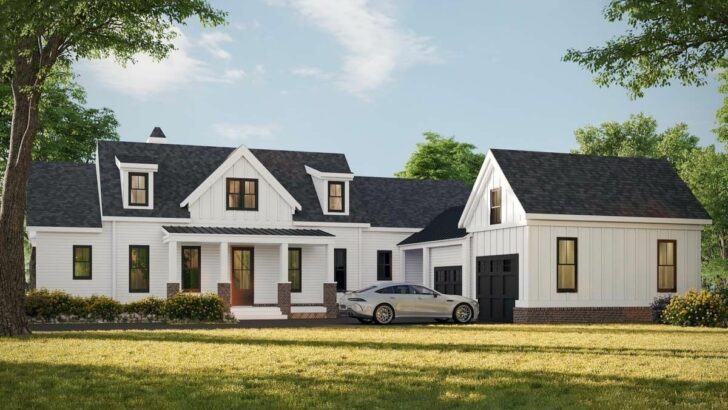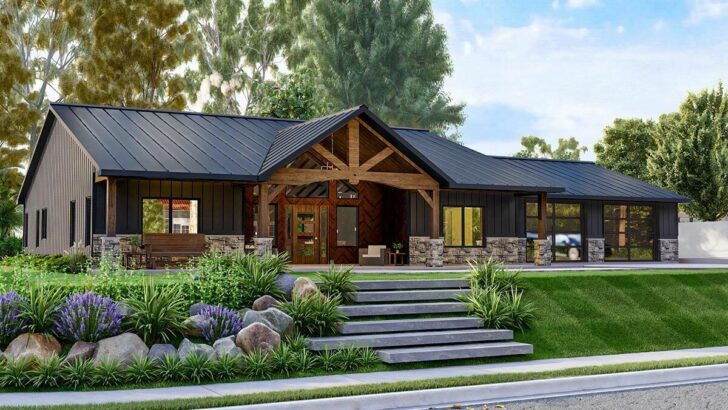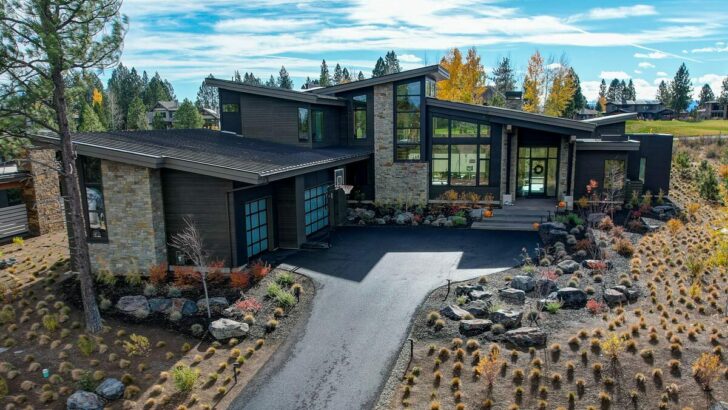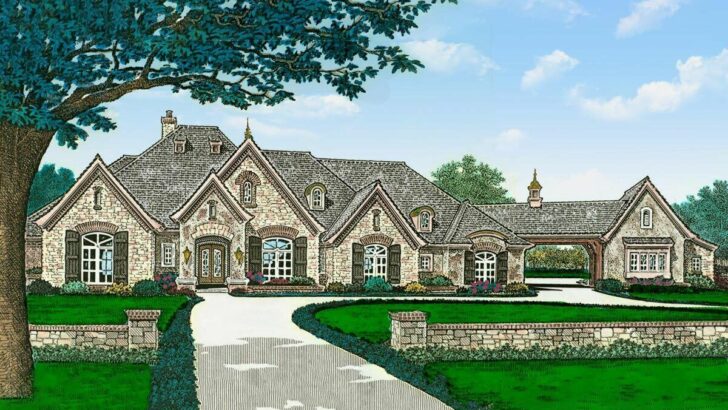
Specifications:
- 3,551 Sq Ft
- 6 Beds
- 4.5 Baths
- 2 Stories
- 4 Cars
Hey there!
Let me introduce you to this gorgeous Barndominium-style home that’s like the perfect blend of a cozy cabin and a swanky modern retreat.
Imagine a home where flannel meets chrome, and you’re halfway there.
This six-bedroom stunner isn’t just a house; it’s a 3,551-square-foot adventure!
First off, let’s chat about the heart of the home – the main floor.
Here, we’ve got the master suite, which is basically your personal oasis.
Related House Plans



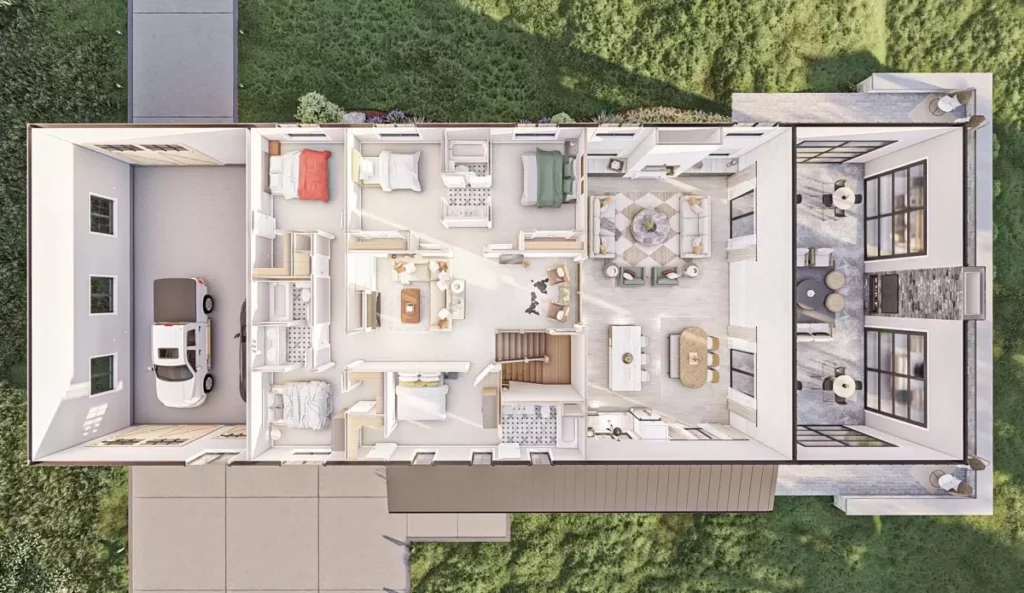
It’s like having a five-star hotel room, but you never have to check out.
The en-suite bathroom?
It’s the kind of place where you can forget about the world while soaking in the tub.

Then there’s the open floor plan, which is so seamless it’s like your kitchen, dining area, and great room decided to become best friends.
Cooking in this kitchen isn’t a chore, it’s a party.
Related House Plans

And the great room – oh, the great room – with its two-story fireplace, it’s like having your own indoor campfire without the smoke.
Did I mention the 6’8″-deep front porch?

It’s not just a porch; it’s a 327-square-foot stage for watching sunrises with a cup of coffee or enjoying sunsets with a glass of something stronger.
It’s where you’ll wave at neighbors like you’re in a Hallmark movie.

Now, let’s talk about the 800-square-foot 4-seasons room.
This isn’t just a room; it’s a year-round nature observatory.

Whether it’s snowing, raining, or the sun is shining brighter than a Broadway marquee, this room lets you enjoy the outdoors without ever leaving the comfort of your home.
Moving on up!

The second floor of this Barndominium is like a sequel that’s as good as the original.
Five bedrooms up here mean there’s space for everyone and their hobbies.

Whether you’re planning a sleepover or an office that makes you feel like a CEO, these rooms have got you covered.
The family room overlook, gazing down into the great room, is a game-changer.

It’s the perfect spot for impromptu concerts, dramatic readings, or just shouting down to ask what’s for dinner.
And let’s not forget the 4-car garage.
This isn’t just a garage; it’s a 1,353-square-foot monument to your vehicles.

The drive-through RV bay?
That’s like having a VIP backstage pass for your RV.
It’s the kind of garage that makes your car-loving heart skip a beat.

In conclusion, this Barndominium-style home is more than just walls and windows.
It’s a lifestyle.
It’s where rustic charm cozies up to modern luxury, and every day feels a bit like an adventure.
Whether you’re basking in the warmth of the great room fireplace or soaking up the sun in the 4-seasons room, this home is where memories are waiting to be made.
So, grab your favorite plaid shirt (or silk robe – no judgment here), and welcome to your dream home!
You May Also Like These House Plans:
Find More House Plans
By Bedrooms:
1 Bedroom • 2 Bedrooms • 3 Bedrooms • 4 Bedrooms • 5 Bedrooms • 6 Bedrooms • 7 Bedrooms • 8 Bedrooms • 9 Bedrooms • 10 Bedrooms
By Levels:
By Total Size:
Under 1,000 SF • 1,000 to 1,500 SF • 1,500 to 2,000 SF • 2,000 to 2,500 SF • 2,500 to 3,000 SF • 3,000 to 3,500 SF • 3,500 to 4,000 SF • 4,000 to 5,000 SF • 5,000 to 10,000 SF • 10,000 to 15,000 SF

