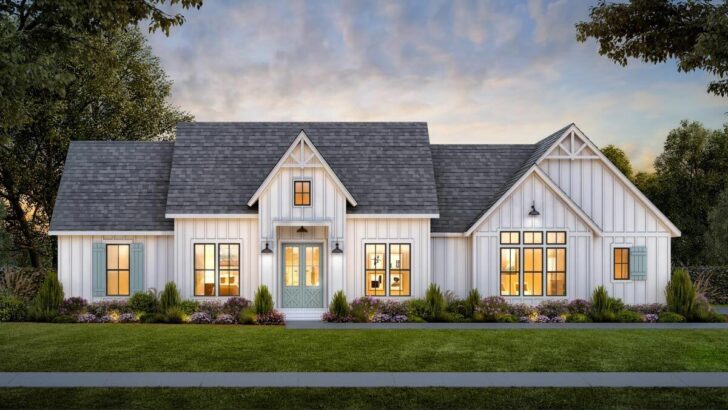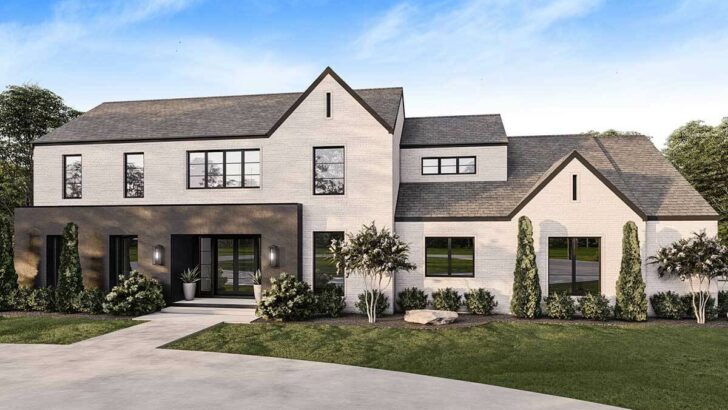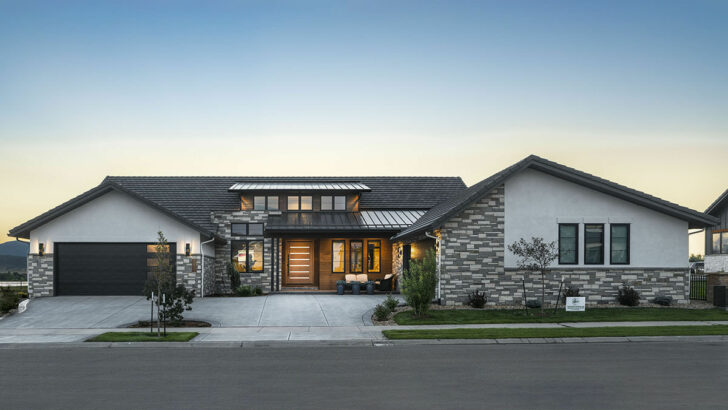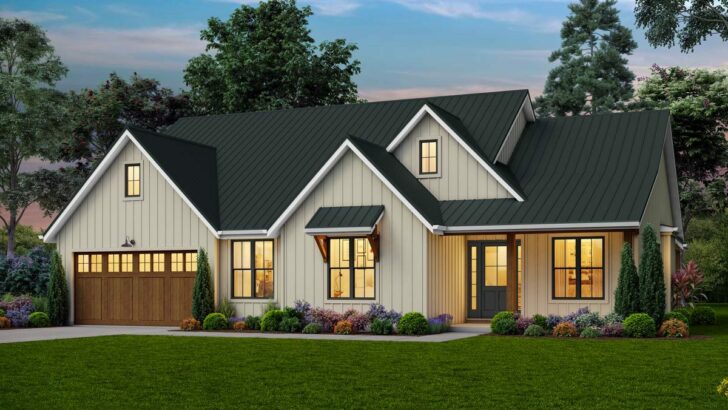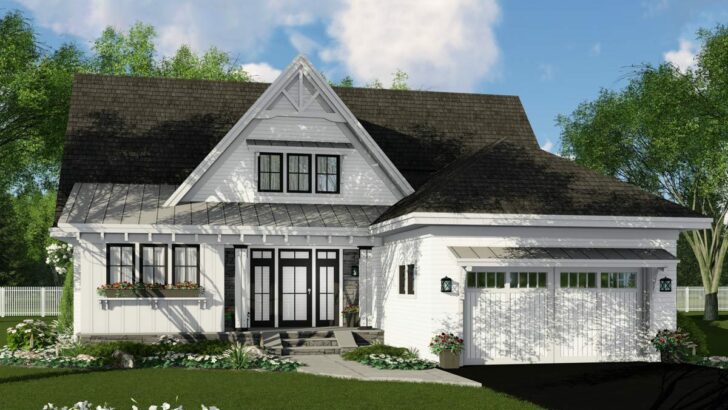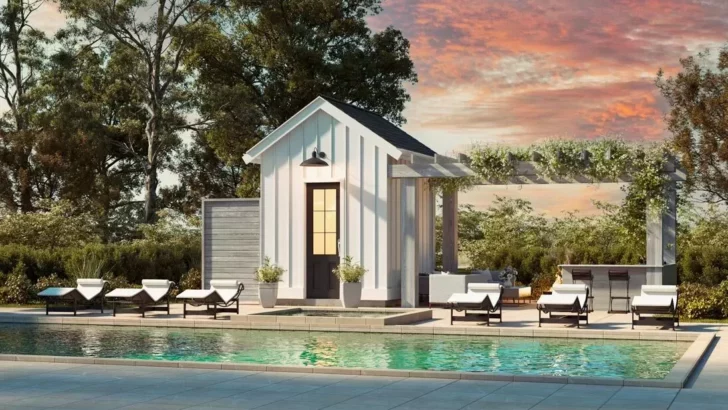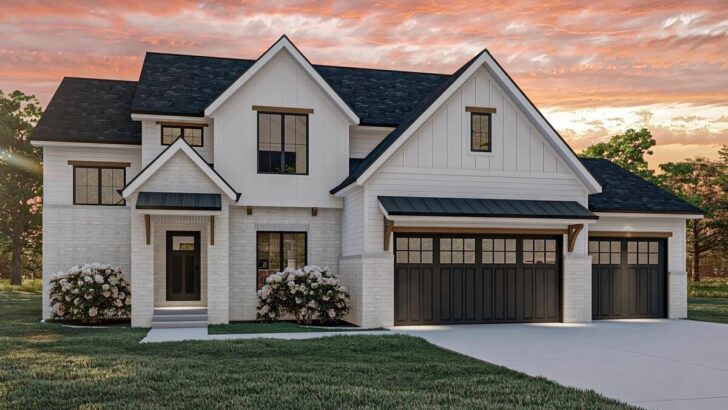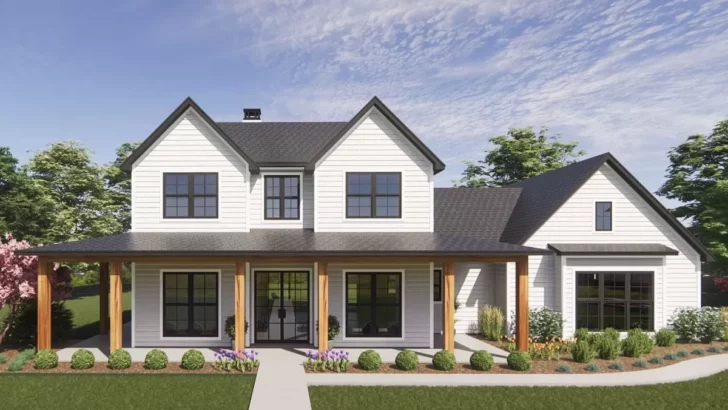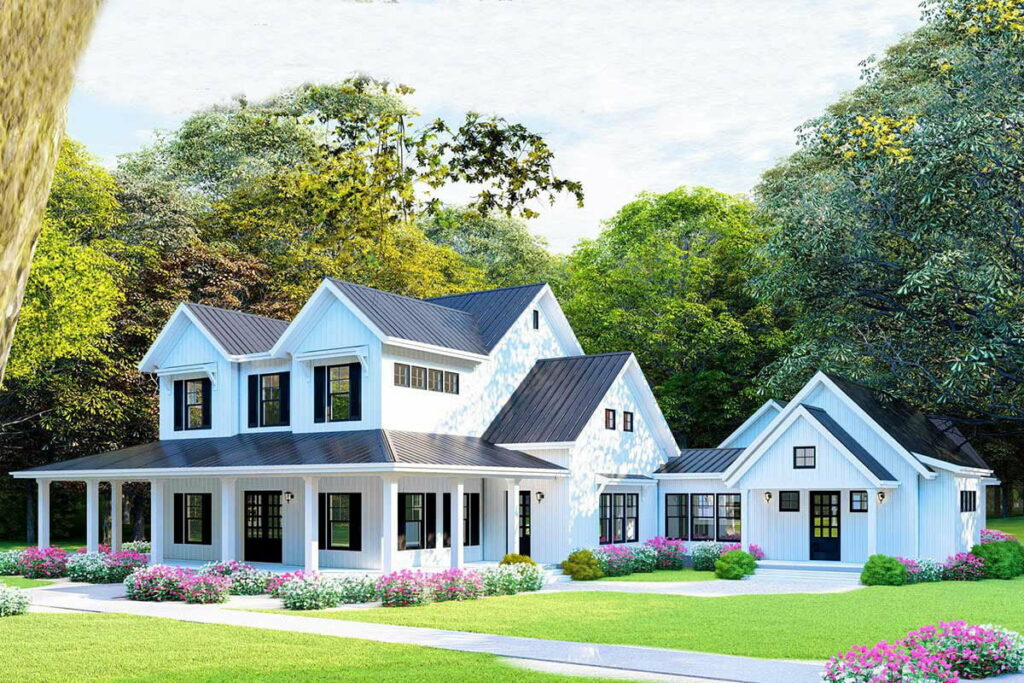
Specifications:
- 3,342 Sq Ft
- 4 Beds
- 3.5 Baths
- 2 Stories
- 3 Cars
Whoever said dreams don’t come true clearly never set foot in this dreamy modern farmhouse!
With its spacious 3,342 square feet of living space, this abode is not just a house; it’s the epitome of what happens when cozy meets chic.
Imagine stepping onto an 8′-deep front porch that hugs the home like a warm embrace, setting the stage for what lies beyond.
And let me tell you, it’s the kind of setup that makes you want to sip lemonade and wave at imaginary neighbors because, why not?
It’s your dream, after all!
The charm doesn’t stop at the porch.
Related House Plans
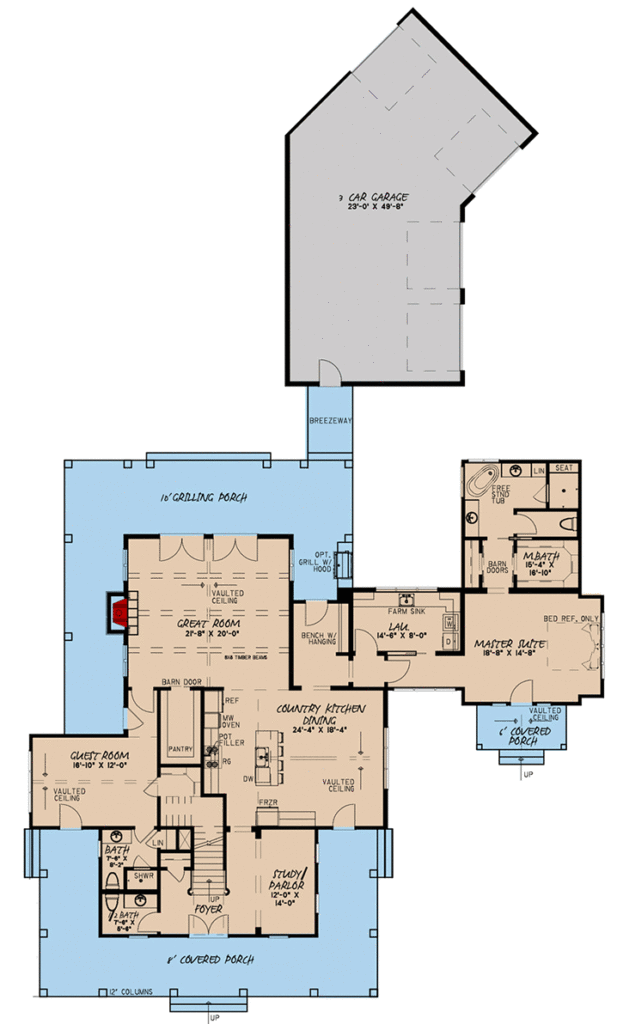
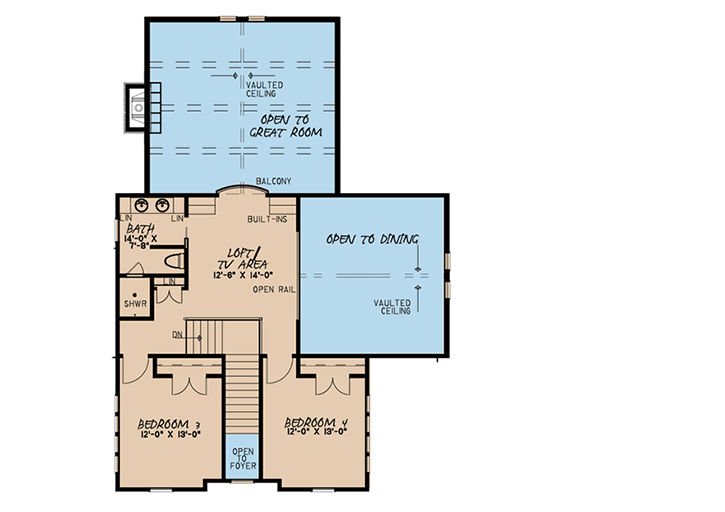
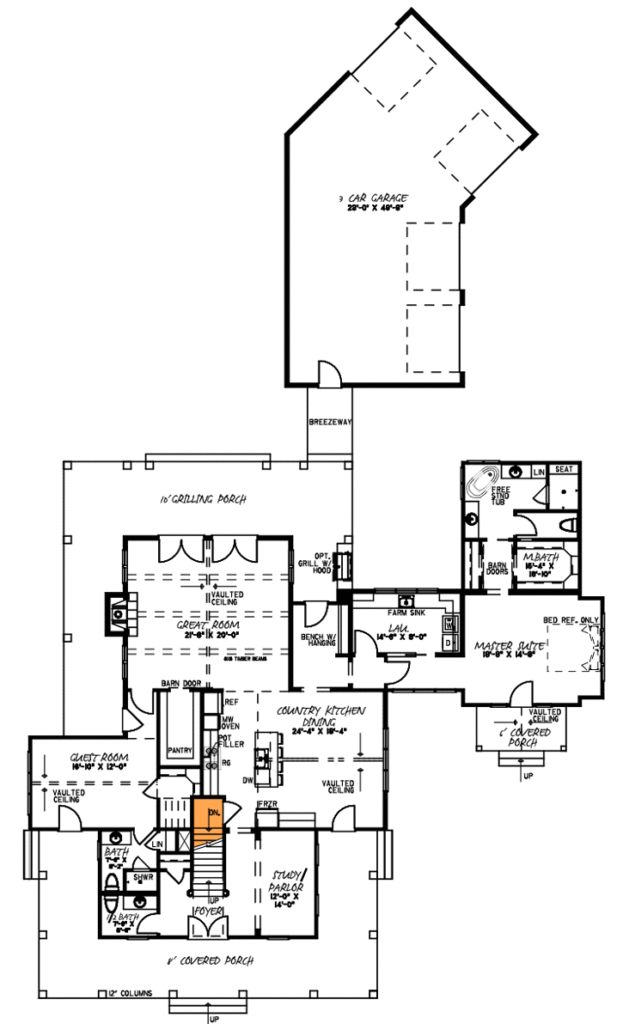
This house takes outdoor living up a notch with a 10′ grilling porch in the back, complete with an optional outdoor cooking area.
Can you smell the barbecue already?
Connected by a breezeway, a 3-car garage boasts a drive-through bay, making it the perfect escape route for when you’ve had enough of your in-laws.
Just kidding! (Or am I?)
Step inside, and the magic continues with vaulted dining and great rooms that open up the space, inviting light and laughter to fill every corner.
Related House Plans
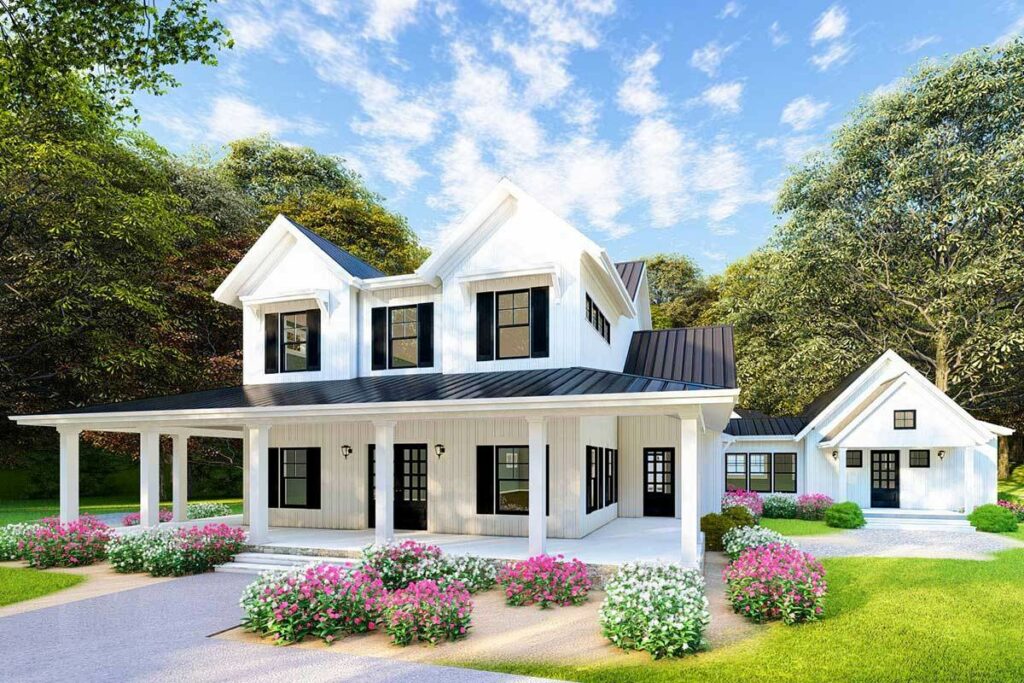
And here’s a kicker: these spaces can be admired from a loft above.
It’s like having your own private viewing deck for the daily goings-on of your household.
The kitchen is a chef’s dream, boasting one of the deepest walk-in pantries known to humankind.
Seriously, you could get lost in there.
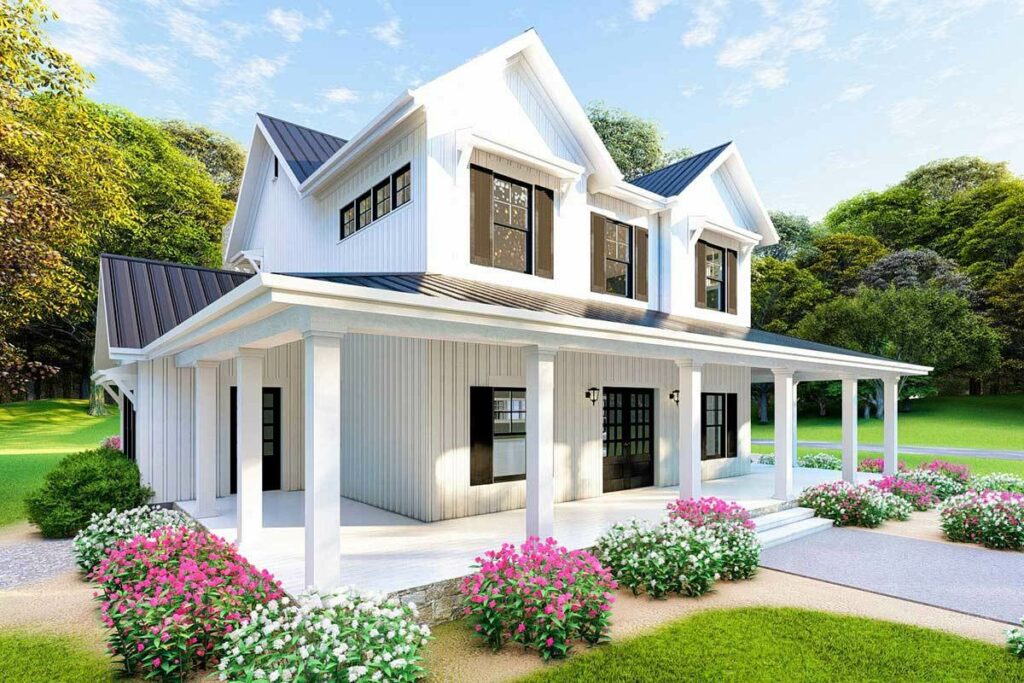
But fear not, for the dual sinks located in the island ensure you won’t be alone.
And with room for four to sit on the non-cooking side, it’s the perfect spot for breakfast banter or spilling the tea with friends.
Now, let’s wander a bit further.
The guest bedroom, with its direct outdoor access, ensures your visitors have the sweet escape they need, making you the host with the most.
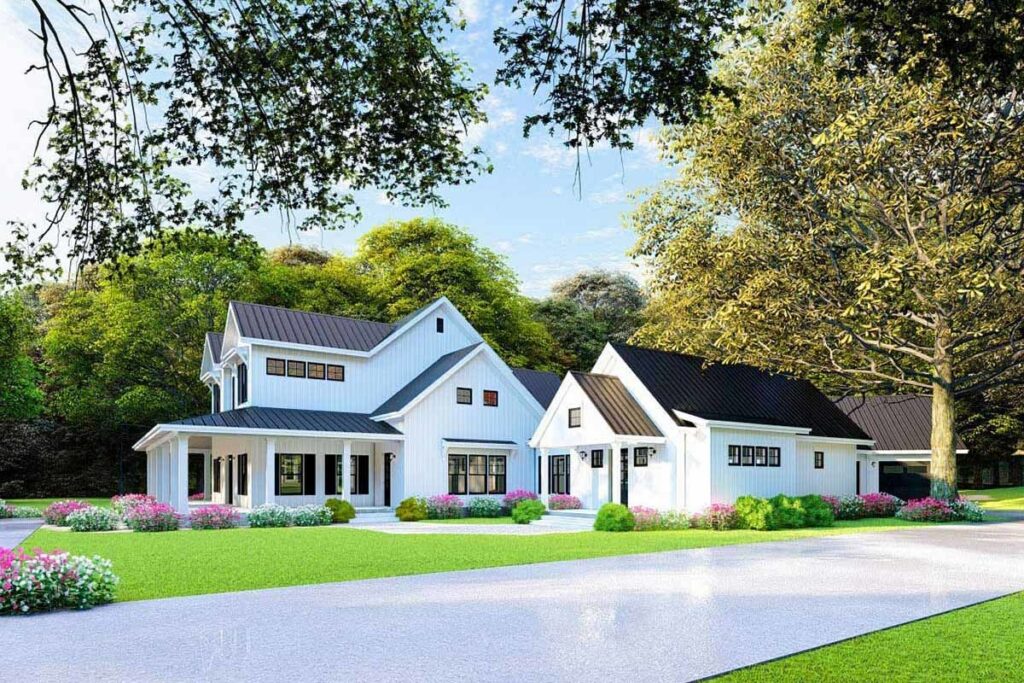
Meanwhile, the master suite is in a league of its own.
Nestled in its private wing, it features a separate covered porch entry, because who doesn’t love a secret entrance?
It’s like having your own personal bat cave, minus the bats and the cave, but with a lot more style.
Upstairs, the adventure continues with two more bedrooms that share a luxurious bath, complete with a walk-in shower and dual vanities.
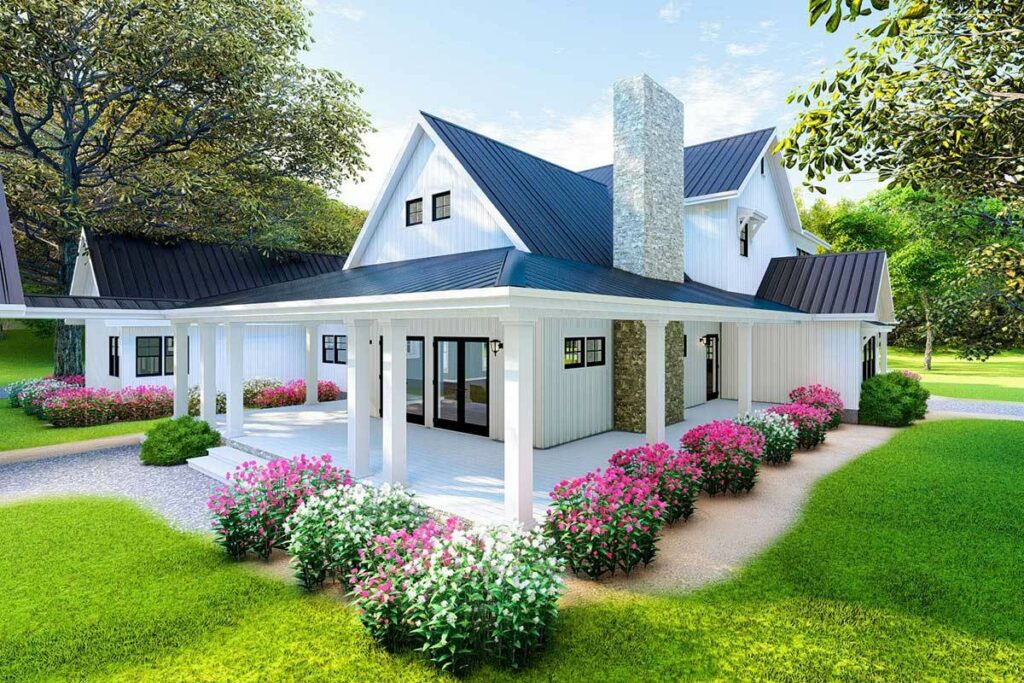
It’s the perfect setup for sibling rivalry or guest pampering, depending on the day.
But let’s circle back to that loft overlooking the great and dining rooms.
It’s not just a space; it’s a vantage point.
From here, you can keep an eye on the action below, plot your next move, or simply retreat into your thoughts, high above the fray.
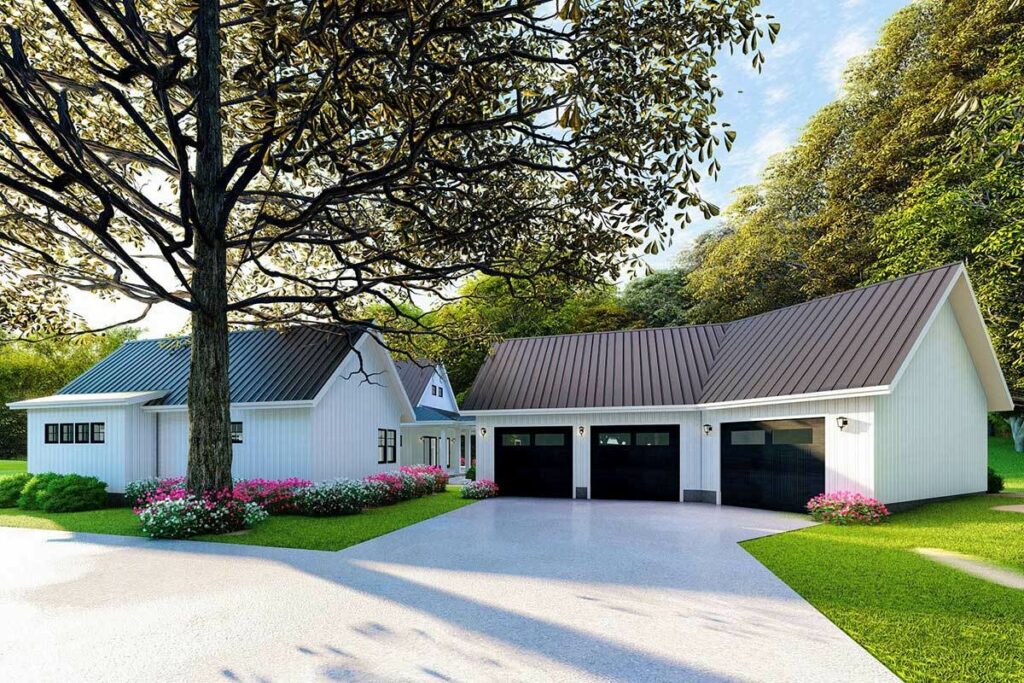
In essence, this modern farmhouse plan isn’t just about square footage or the number of bedrooms.
It’s about creating a space that feels like home from the moment you step onto the front porch.
It’s a testament to the idea that, with a bit of humor and a lot of heart, you can create a space that’s truly your own.
So, whether you’re whipping up a feast in that dream kitchen or enjoying the serenity of your master suite, remember: this is more than a house.
It’s your dream come to life.
And in this dream, every detail matters, from the loft down to the optional outdoor cooking area.
Because, at the end of the day, it’s the little things that make a house a home.
You May Also Like These House Plans:
Find More House Plans
By Bedrooms:
1 Bedroom • 2 Bedrooms • 3 Bedrooms • 4 Bedrooms • 5 Bedrooms • 6 Bedrooms • 7 Bedrooms • 8 Bedrooms • 9 Bedrooms • 10 Bedrooms
By Levels:
By Total Size:
Under 1,000 SF • 1,000 to 1,500 SF • 1,500 to 2,000 SF • 2,000 to 2,500 SF • 2,500 to 3,000 SF • 3,000 to 3,500 SF • 3,500 to 4,000 SF • 4,000 to 5,000 SF • 5,000 to 10,000 SF • 10,000 to 15,000 SF

