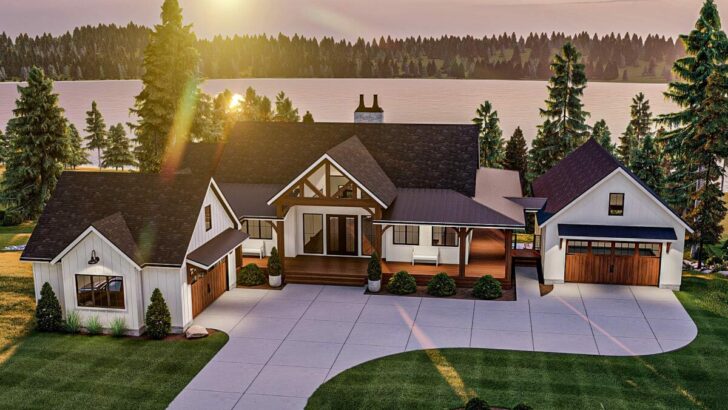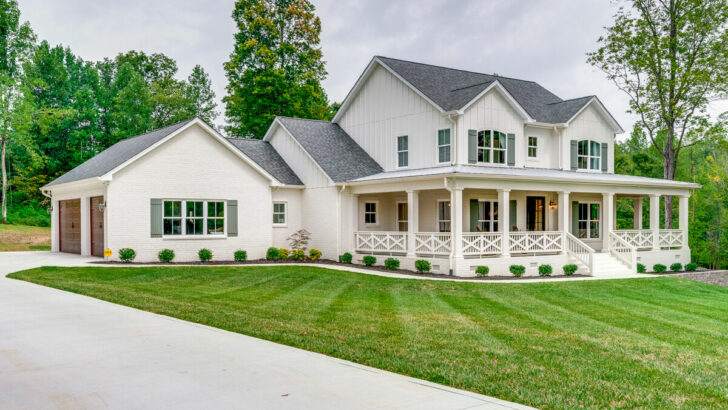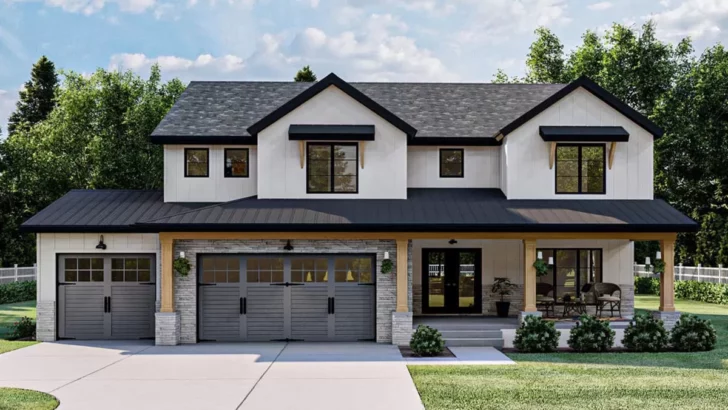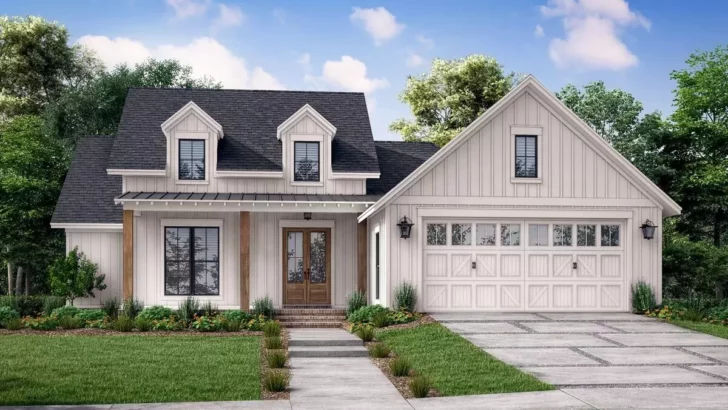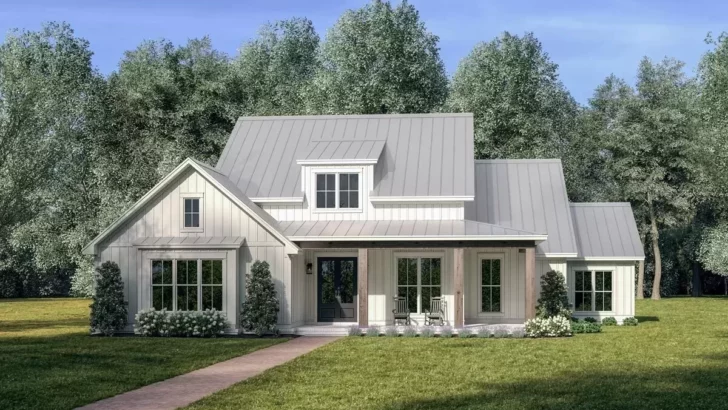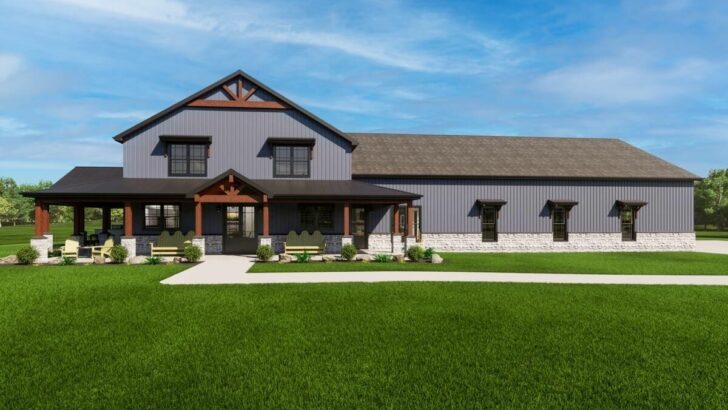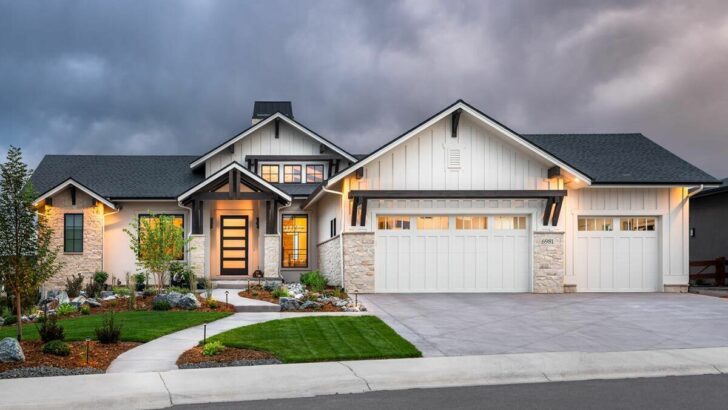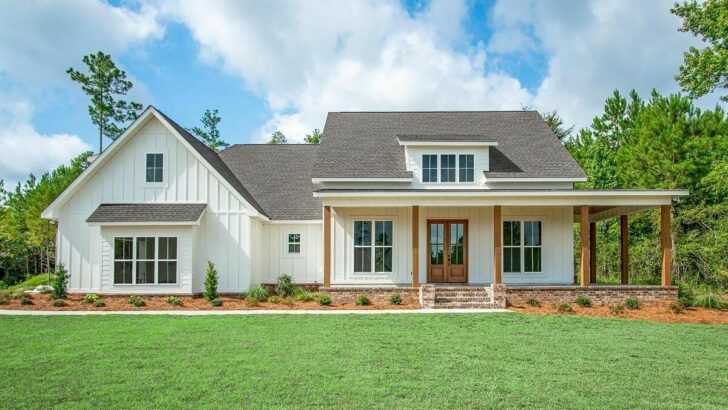
Specifications:
- 2,755 Sq Ft
- 4 Beds
- 3 Baths
- 2 Stories
- 2 Cars
Hey there!
Let me introduce you to an exclusive modern farmhouse plan that’s nothing short of a dream come true for those who love the charm of rural aesthetics blended with contemporary design.
This isn’t your grandma’s farmhouse, though it might make her a tad envious!
Spanning a generous 2,755 square feet, this house is where spacious meets cozy.
It boasts four bedrooms, three baths, and stretches over two stories – plenty of room whether you’re a family, a couple, or a single ready to mingle.
And yes, there’s ample space for your cars too – a two-car garage ensures your vehicles are as comfortably housed as you are.
Related House Plans




Now, let’s talk porches, because this house has a wraparound porch that’s the stuff of Southern novels.
Imagine sipping lemonade (or something stronger, no judgment) on a lazy Sunday, waving at your neighbors like the lord or lady of the manor.
This porch isn’t just a regular porch; it extends around the side, connecting the front to the back.
It’s like having your own scenic route at home!
But wait, there’s more.
Related House Plans

Step inside, and you’re greeted by a vaulted family room that’s both grand and inviting.
This room is anchored by a cozy fireplace, perfect for those chilly evenings.
Next to it, you’ll find a built-in TV niche, because let’s face it, we all need our Netflix fix.
The open plan design seamlessly connects the family room with the island kitchen and dining area, making it an ideal space for entertaining guests or just hanging out with family.
And for those of you who love to cook, get ready to fall in love with the kitchen.

It’s not just about the sleek design; it’s the practicality that’ll win your heart.
A large walk-in pantry with natural light means you can finally have that ‘Insta-worthy’ pantry organization.
Plus, its proximity to the mudroom makes unloading groceries less of a chore and more of a breeze.
Let’s wander over to the primary suite, because it’s a sanctuary that deserves its own mention.
Secluded for peace and quiet, it’s where you retreat after a long day to recharge.

The 5-fixture bathroom is a spa experience on its own – a haven for those who love to indulge in long, leisurely baths or invigorating showers.
And the walk-in closet?
Well, it’s not just a closet; it’s a fashionista’s fantasy, and it conveniently connects to the laundry room (because practicality is sexy, right?).
But this house isn’t just about the master suite.
There’s a second bedroom near the formal entry, perfect for guests or maybe turning it into your very own home office.

Imagine being the envy of your colleagues on video calls with that background!
The journey doesn’t end here.
Ascend to the second story, where the remaining two bedrooms await.
Each room has its own character, ready to adapt to your lifestyle, whether you’re raising a family, hosting friends, or need more space for your hobbies.
And the compartmentalized bath upstairs?

It’s a godsend, trust me.
Say goodbye to morning traffic jams and hello to a more streamlined start to your day.
Now, let’s step outside for a moment.
The back porch, connected to the family room, is the perfect spot for barbecues, star gazing, or just basking in the glory of nature.
It’s like having a vacation spot just a few steps away.

In summary, this modern farmhouse plan isn’t just a house; it’s a lifestyle.
It’s a blend of elegance, comfort, and practicality that creates a home that’s not just a place to live, but a place to love.
From the wraparound porch to the vaulted family room, from the spacious kitchen to the serene primary suite, every inch of this house is designed with life in mind.
Whether you’re entertaining, relaxing, or just going about your daily routine, this house adapts to you, making every day feel a bit more special.
So, who’s ready to move in?
You May Also Like These House Plans:
Find More House Plans
By Bedrooms:
1 Bedroom • 2 Bedrooms • 3 Bedrooms • 4 Bedrooms • 5 Bedrooms • 6 Bedrooms • 7 Bedrooms • 8 Bedrooms • 9 Bedrooms • 10 Bedrooms
By Levels:
By Total Size:
Under 1,000 SF • 1,000 to 1,500 SF • 1,500 to 2,000 SF • 2,000 to 2,500 SF • 2,500 to 3,000 SF • 3,000 to 3,500 SF • 3,500 to 4,000 SF • 4,000 to 5,000 SF • 5,000 to 10,000 SF • 10,000 to 15,000 SF

