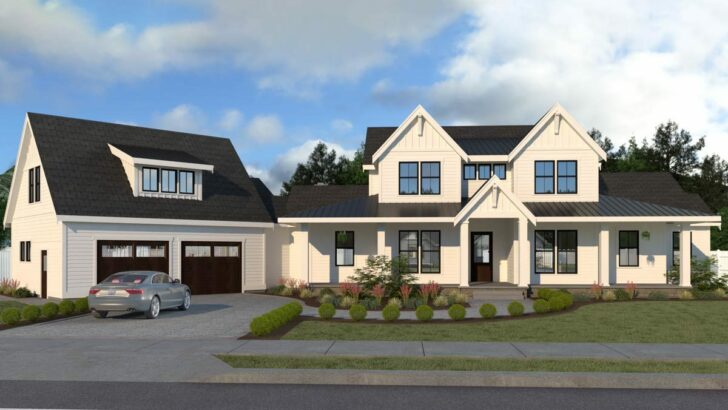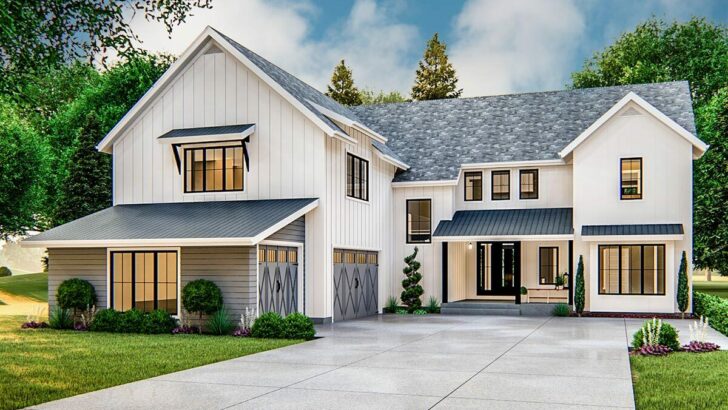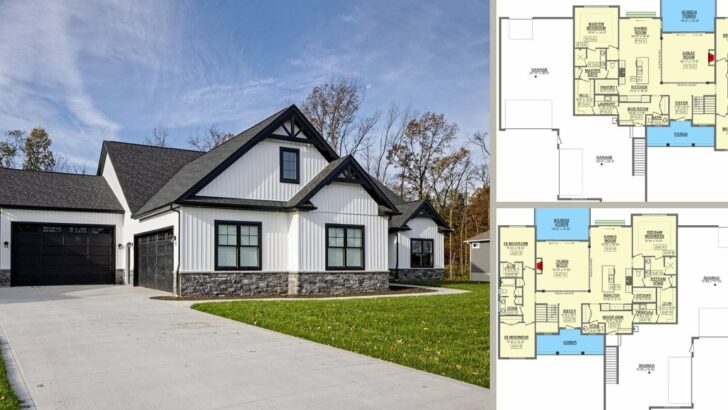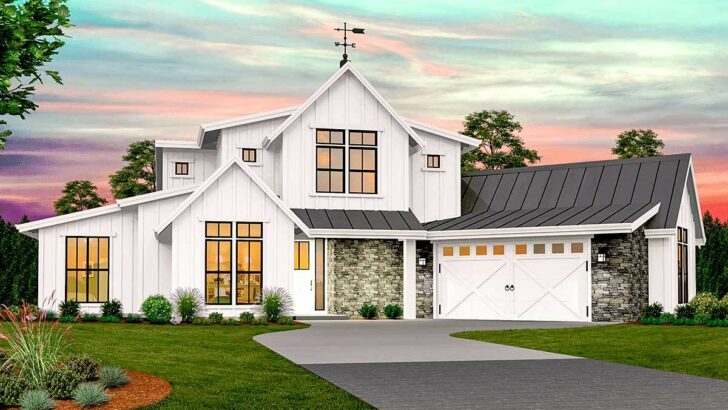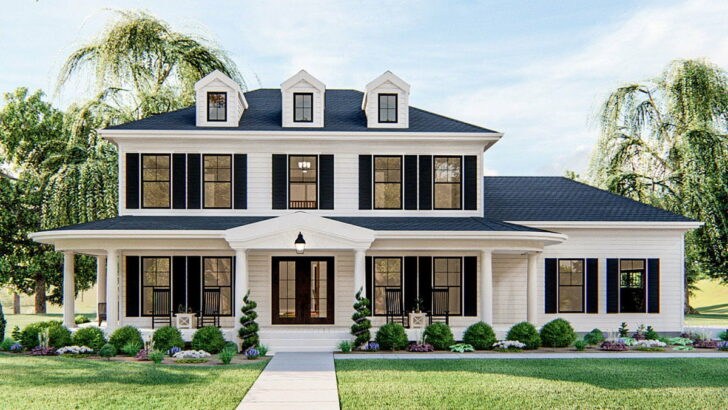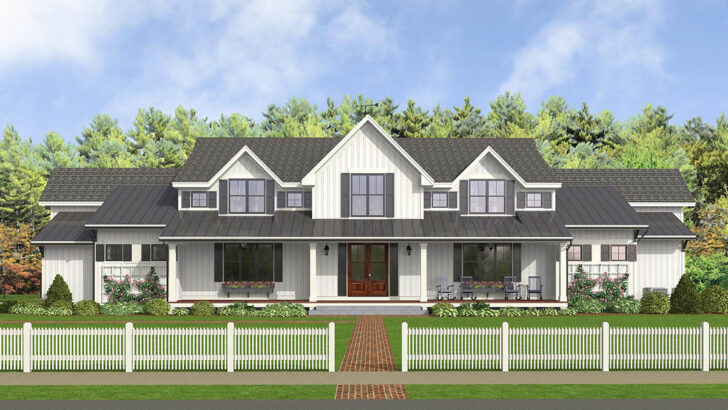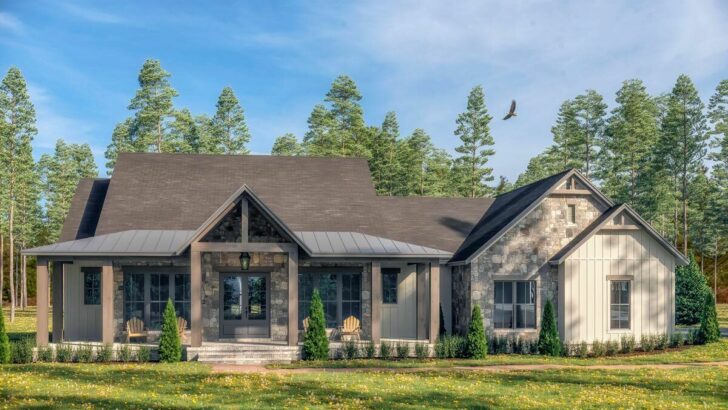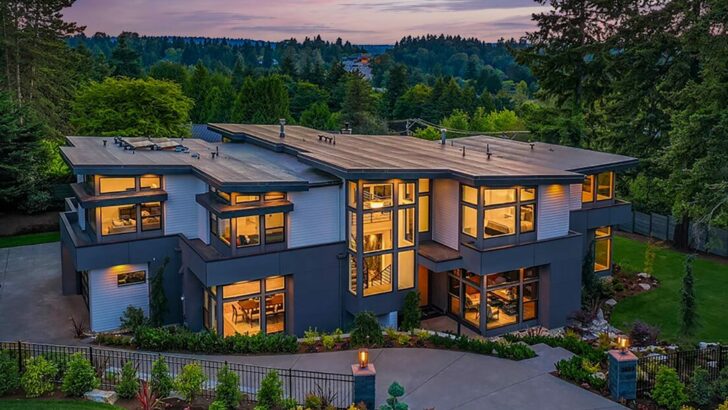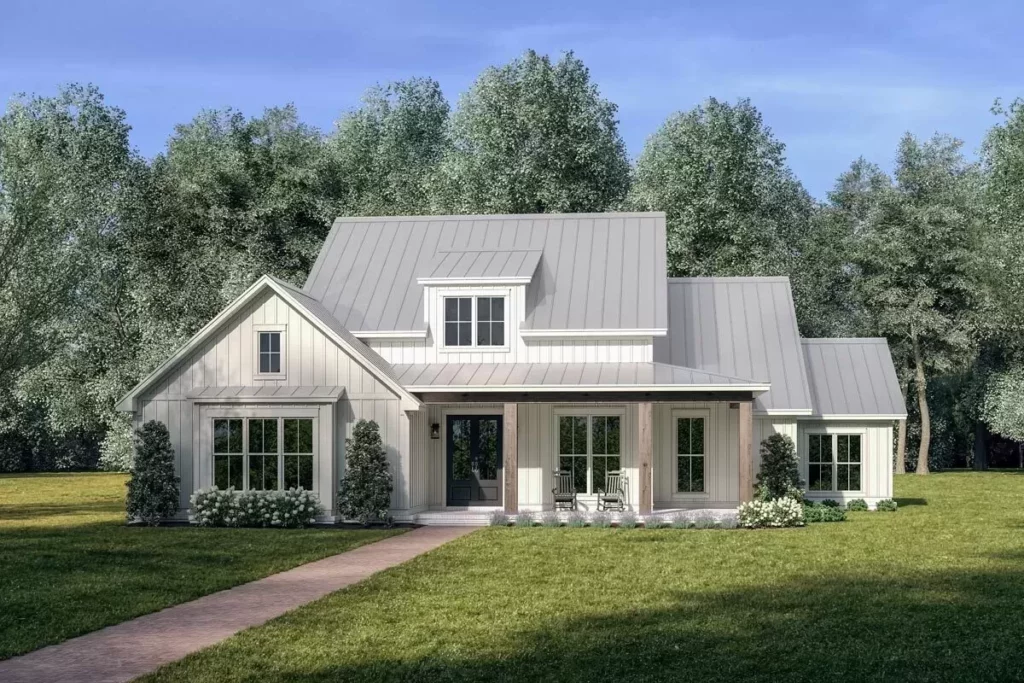
Specifications:
- 2,258 Sq Ft
- 4 Beds
- 3.5 Baths
- 1 Stories
- 2 Cars
Have you ever fantasized about owning a home that combines the warmth of traditional farmhouse aesthetics with the sleek lines of modern design?
Well, hold onto your hats (or should I say, your barn doors?), because I’m about to walk you through a house plan that might just make you want to pack your bags and move in immediately.
Welcome to the 4-bedroom modern farmhouse plan, complete with a wraparound front porch that’s so inviting, it practically sends out its own housewarming invitations.
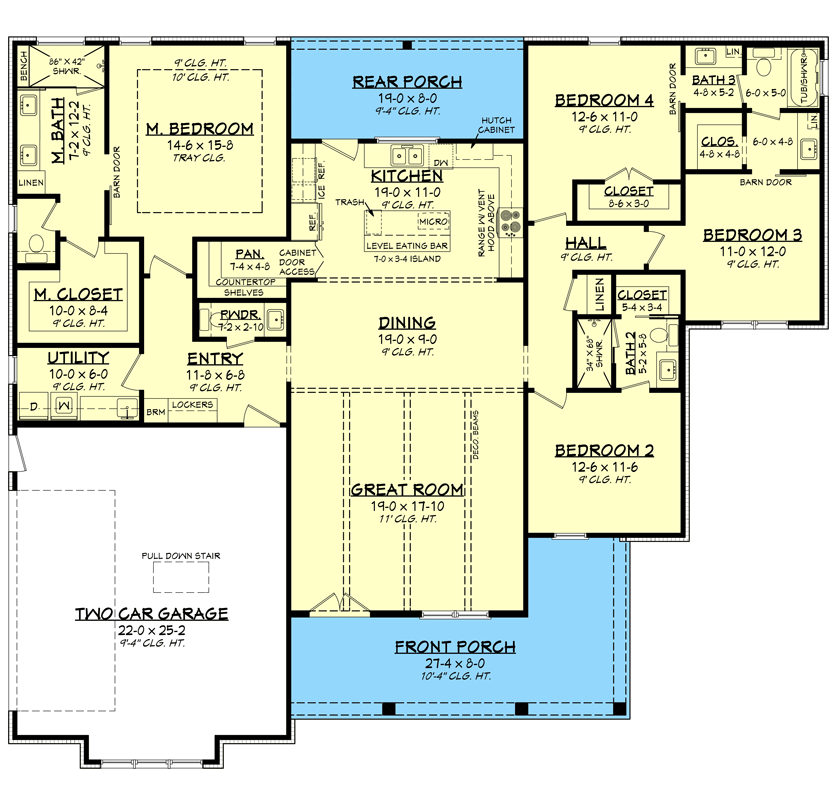
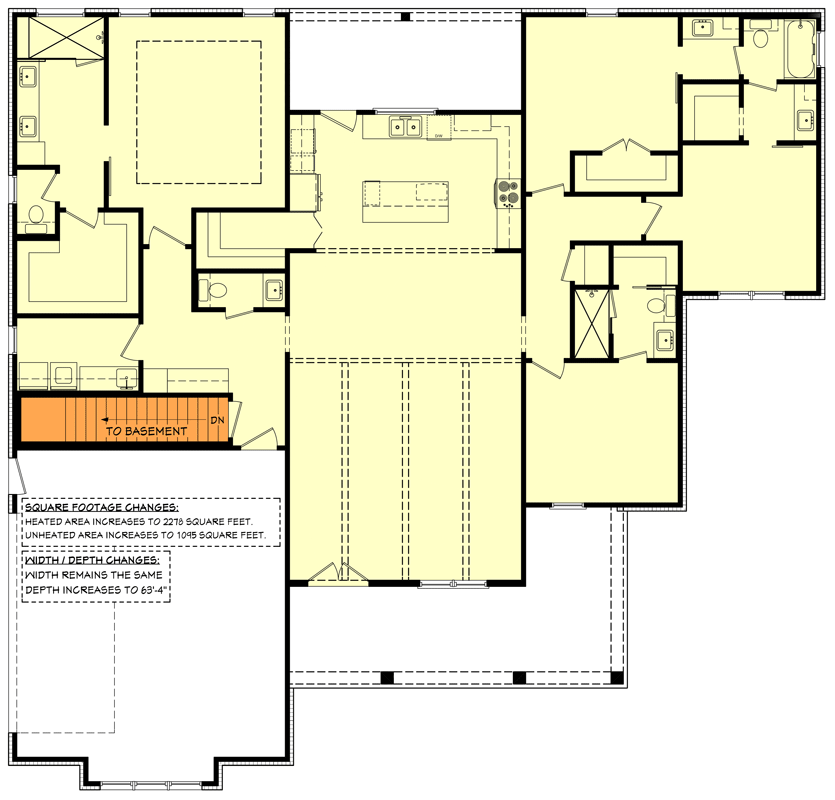
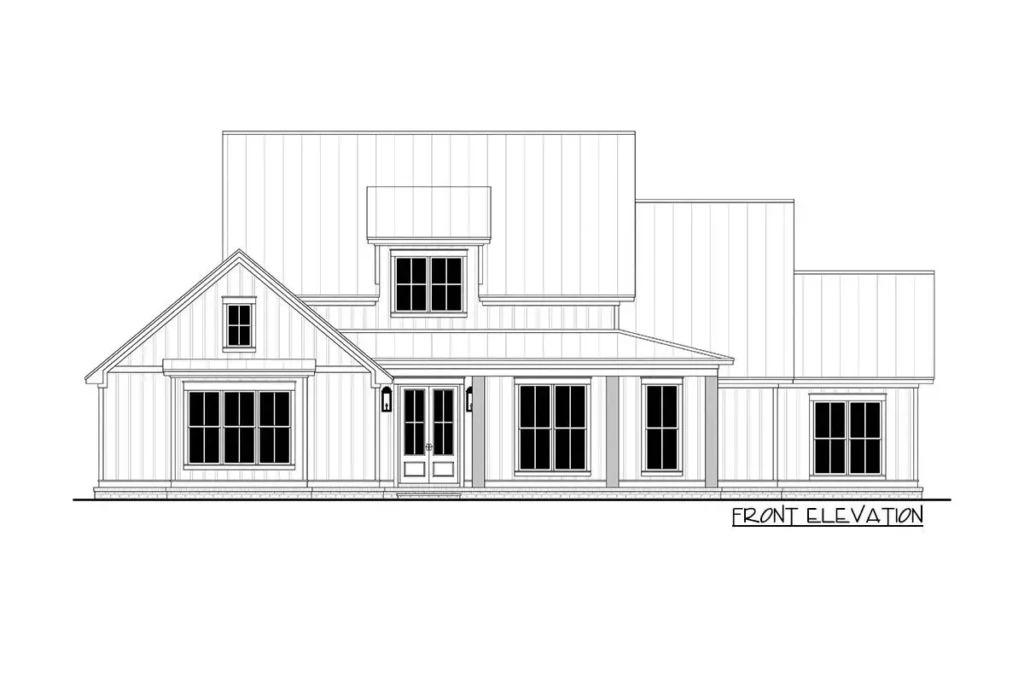
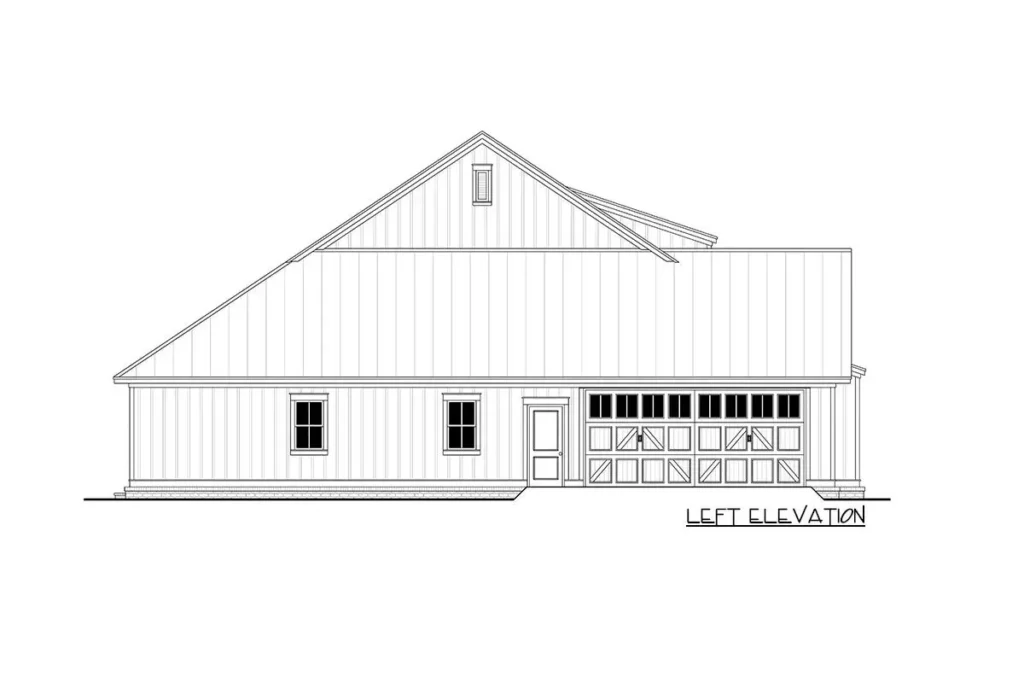
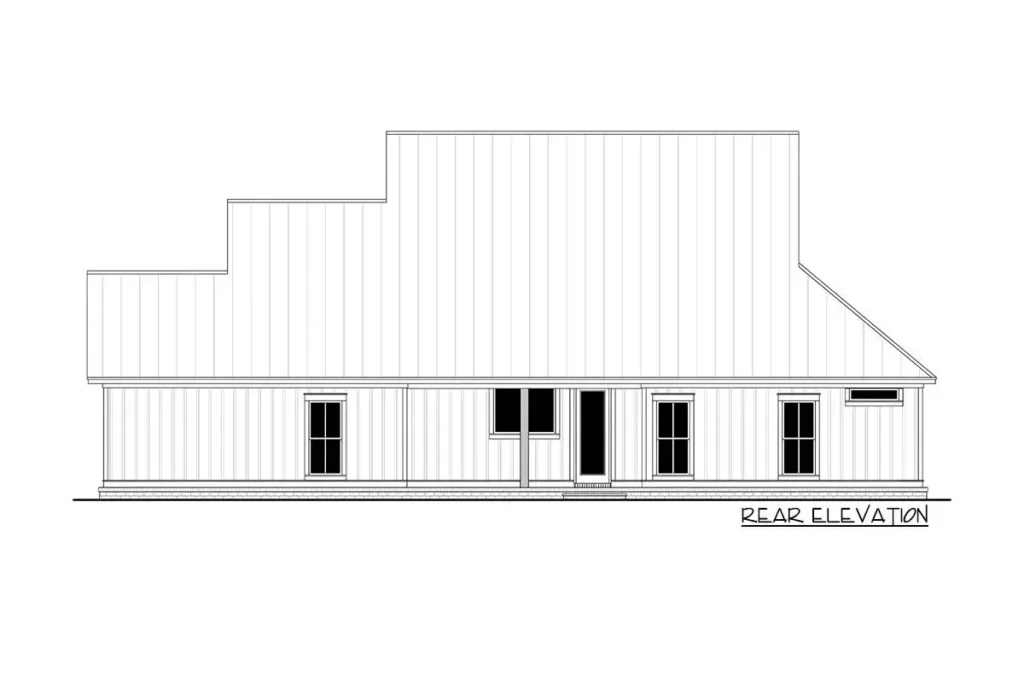
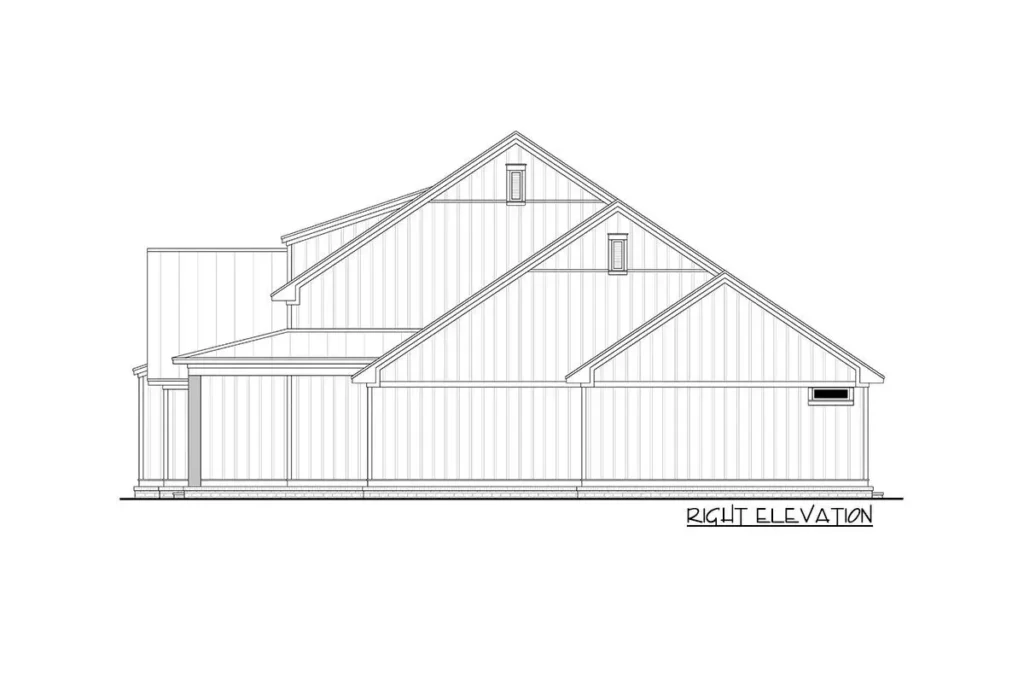
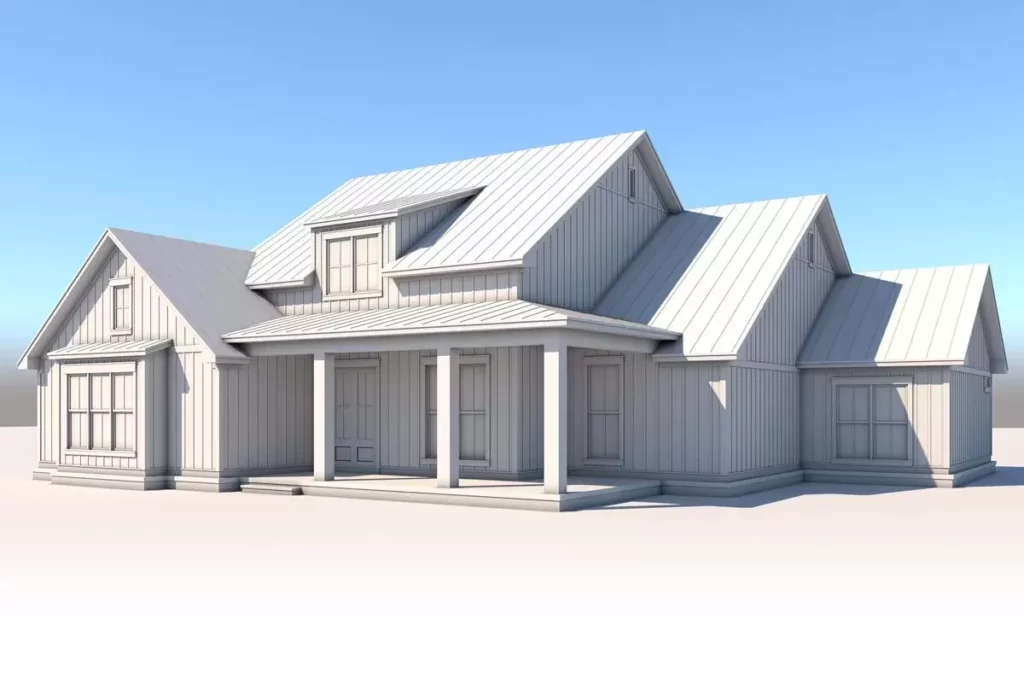
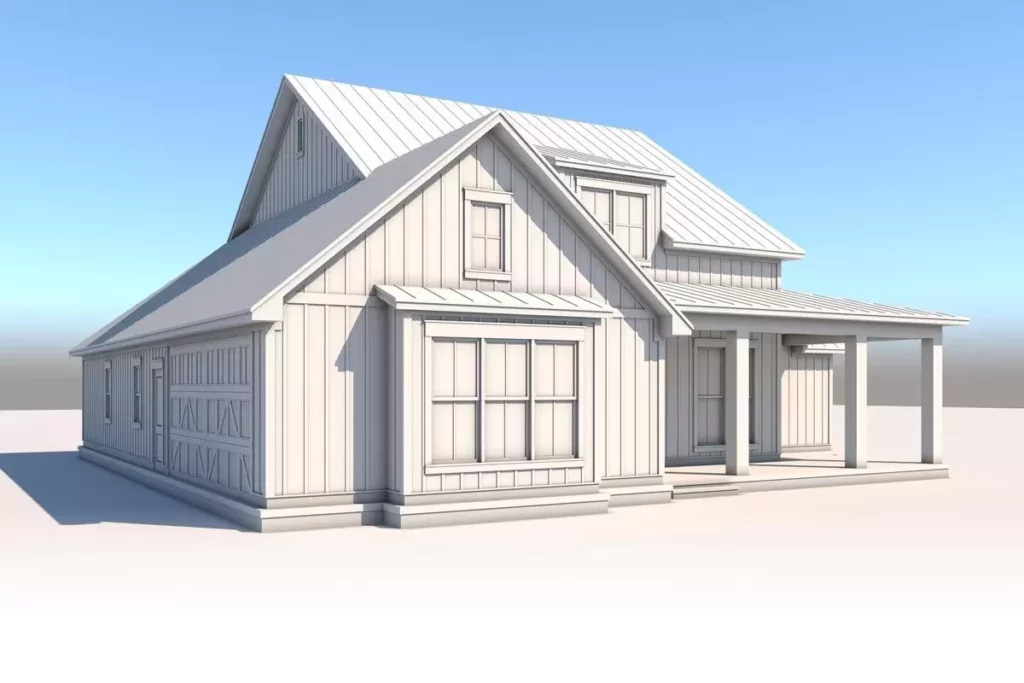
This beauty isn’t just a pretty face; it’s got brains too, boasting a spacious 2,258 square feet of living space, perfect for anyone who loves the idea of sprawling out without actually having to sprawl out into the countryside.
With 3.5 baths, a single-story layout that keeps everything conveniently on one level, and a garage big enough for 2 cars (or, let’s be real, one car and an assortment of bikes, tools, and perhaps a kayak), this house is practically screaming “home sweet home.”
But let’s not just stand here on the driveway.
Related House Plans
Come on in, and let’s explore the heart of the home: the open living area. Imagine stepping through the front door to be greeted by raised ceilings that give the room an airy, spacious feel.
Decorative beams stretch across the ceiling, adding character and a touch of rustic charm that reminds you this isn’t just any house—it’s a modern farmhouse.
The living area flows seamlessly into the dining space and kitchen, creating an open-concept design that’s perfect for hosting dinner parties or simply keeping an eye on the kids while you cook.
Speaking of the kitchen, if you’re the type who loves to host or simply enjoys the art of cooking, you’re in for a treat.
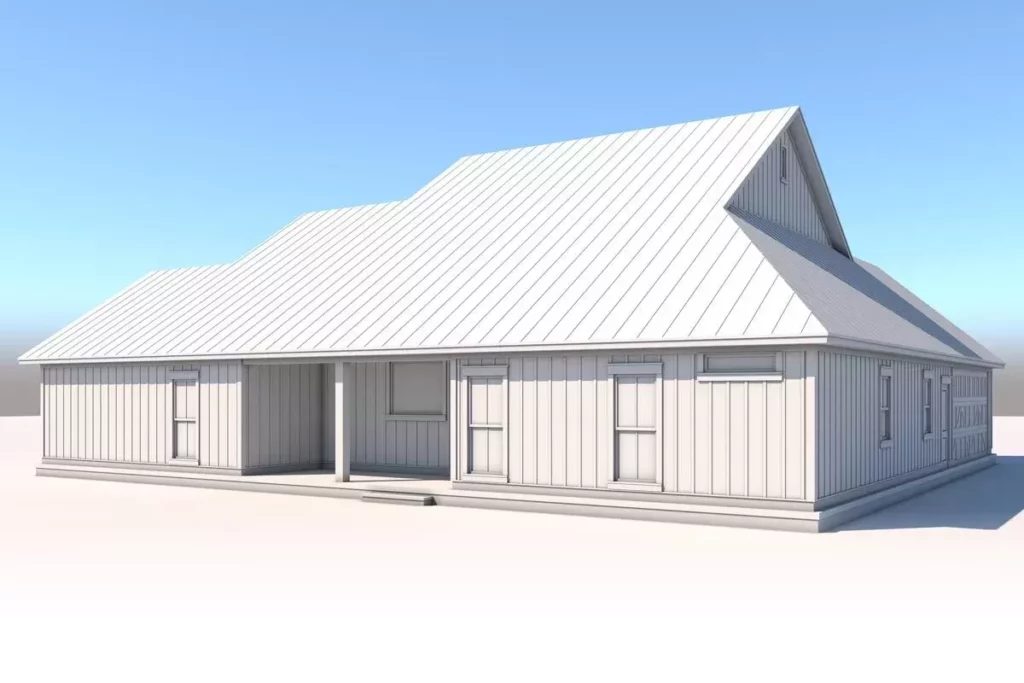
The kitchen doesn’t just offer a view of the rear porch (ideal for keeping an eye on backyard shenanigans); it also features an island with an eating bar, perfect for quick breakfasts or serving appetizers during a get-together.
And let’s not forget the walk-in pantry, which is so spacious it might just warrant its own zip code.
Plus, with space for an ice maker and a drink refrigerator, you’re all set for hosting those summer barbecues or cozy winter gatherings.
Related House Plans
But where do you kick off your muddy boots after a day of fun?
No worries, the rear entry has got you covered with lockers and a broom cabinet to keep everything organized.
And with a powder room conveniently located, it’s easy to freshen up without trekking mud through the house.
Now, let’s talk about where the magic happens: the bedrooms.
Each of the four bedrooms in this modern farmhouse plan comes with its own large walk-in closet.
That’s right, no more fighting over storage space or where to stash your collection of holiday sweaters.
The main bedroom suite takes it up a notch with an oversized shower that’s so spacious, you might start scheduling your showers on your calendar as “me-time.”
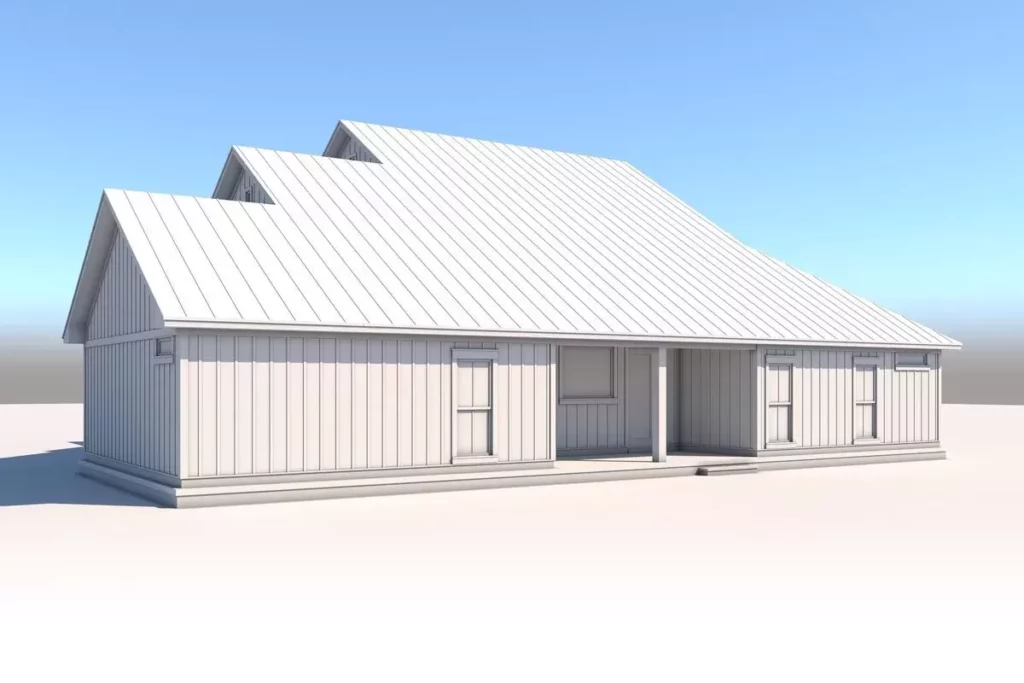
Covered porches on both the front and the rear offer peaceful views and the perfect spots for sipping your morning coffee or enjoying a sunset cocktail.
The front porch, with its wraparound design, is the epitome of farmhouse charm, offering a welcoming face to the world and a spot to enjoy those lazy summer evenings, waving to neighbors, or simply basking in the glory of your own slice of architectural heaven.
But it’s not all about aesthetics and comfort; this house plan is designed with practicality in mind, too.
The single-story layout ensures that everything you need is on one level, making it a breeze to move through your daily routines without the hassle of stairs.
This feature not only adds to the convenience but also ensures that your home is adaptable and age-friendly, ready to grow and change with you over the years.
And let’s not overlook the importance of outdoor living spaces in a modern farmhouse design.
The rear porch, accessible from the kitchen, is more than just a view; it’s an extension of your living space, an outdoor room where memories are made, from barbecues to birthday parties, or simply enjoying the tranquility of your backyard oasis.
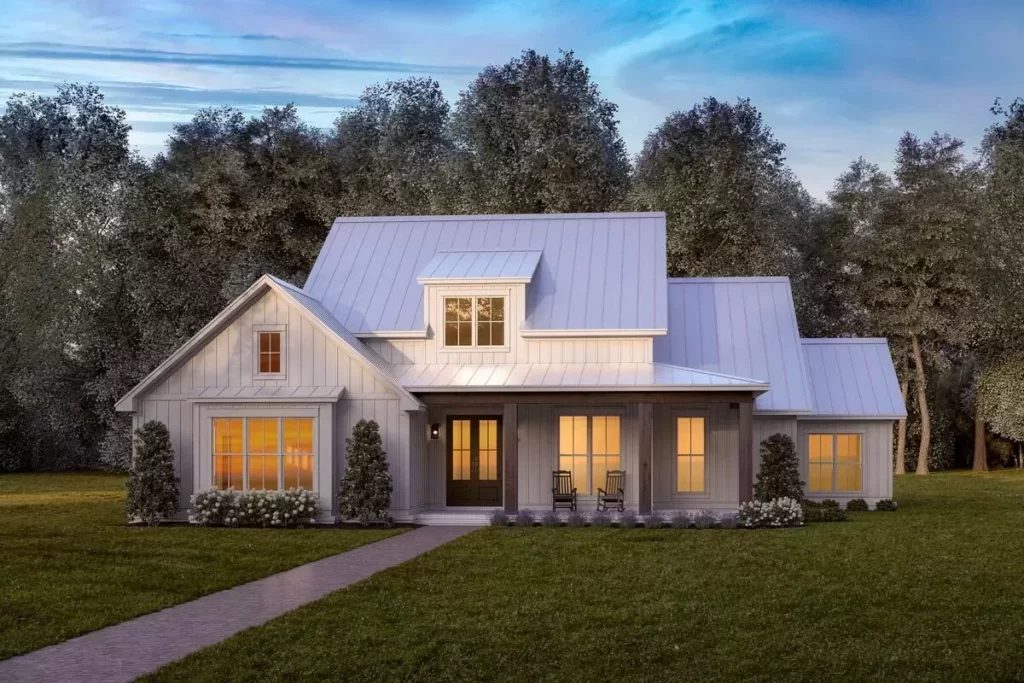
In wrapping up our tour, let’s circle back to that wraparound front porch one more time.
It’s not just an architectural feature; it’s a lifestyle statement.
It harks back to a time when neighbors knew each other by name, and life moved at a slower pace.
It’s a space where you can breathe in the fresh air, unwind, and remind yourself of the simpler pleasures in life.
So, there you have it: a modern farmhouse plan that’s as much about creating a welcoming, warm, and functional home as it is about making a statement.
Whether you’re drawn to the aesthetic appeal, the practical layout, or the promise of creating lasting memories in a space that feels both modern and timeless, this house plan ticks all the boxes.
Now, if you’ll excuse me, I need to go daydream about that kitchen pantry again.
You May Also Like These House Plans:
Find More House Plans
By Bedrooms:
1 Bedroom • 2 Bedrooms • 3 Bedrooms • 4 Bedrooms • 5 Bedrooms • 6 Bedrooms • 7 Bedrooms • 8 Bedrooms • 9 Bedrooms • 10 Bedrooms
By Levels:
By Total Size:
Under 1,000 SF • 1,000 to 1,500 SF • 1,500 to 2,000 SF • 2,000 to 2,500 SF • 2,500 to 3,000 SF • 3,000 to 3,500 SF • 3,500 to 4,000 SF • 4,000 to 5,000 SF • 5,000 to 10,000 SF • 10,000 to 15,000 SF

