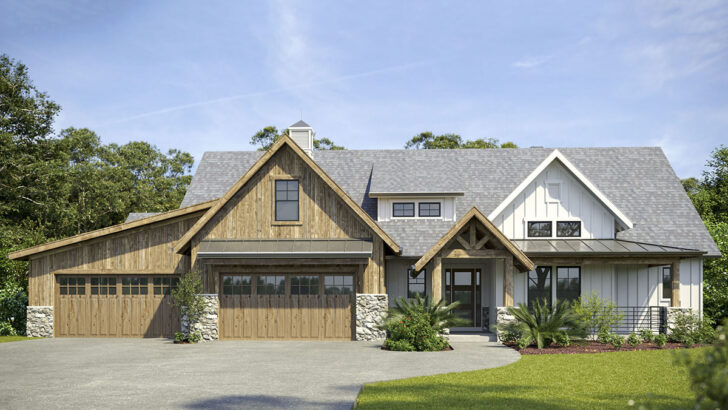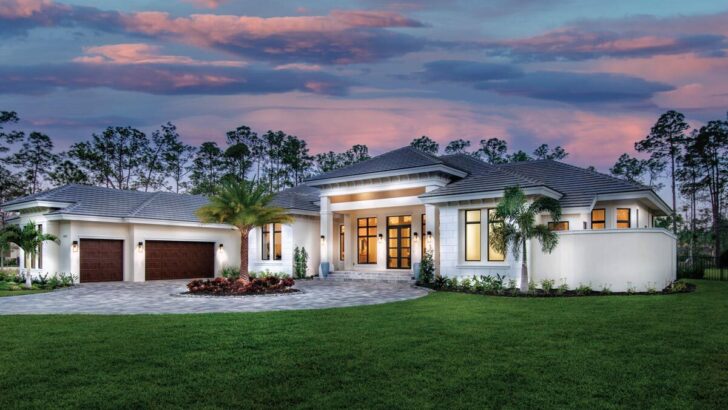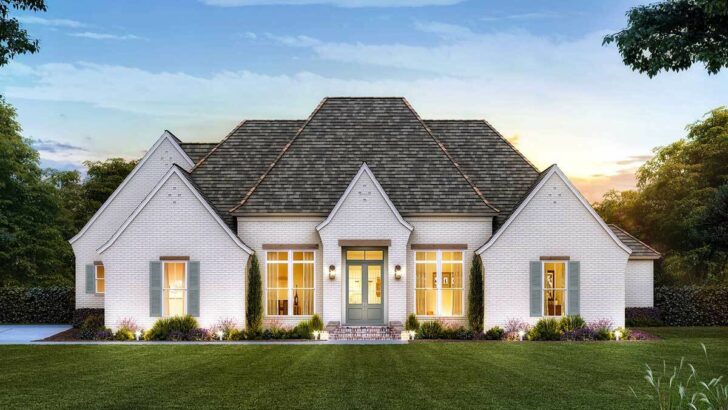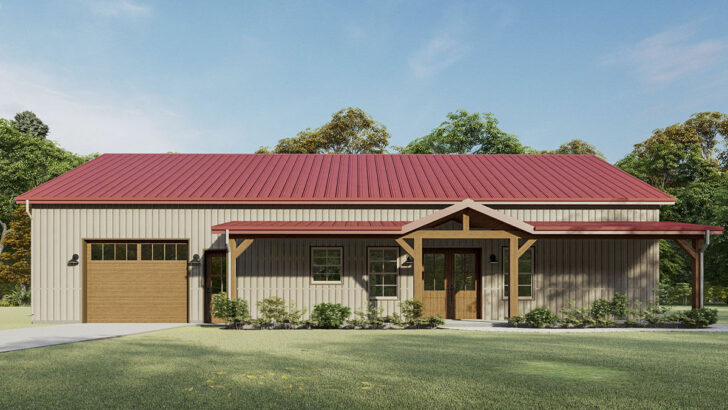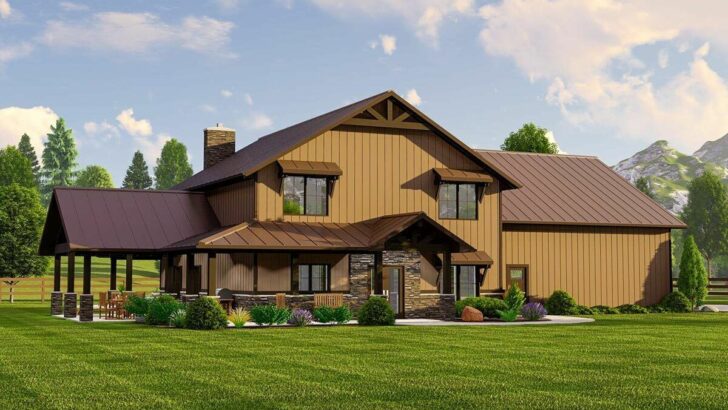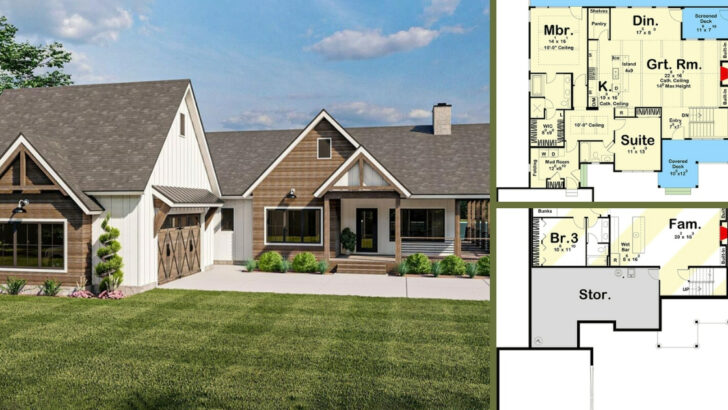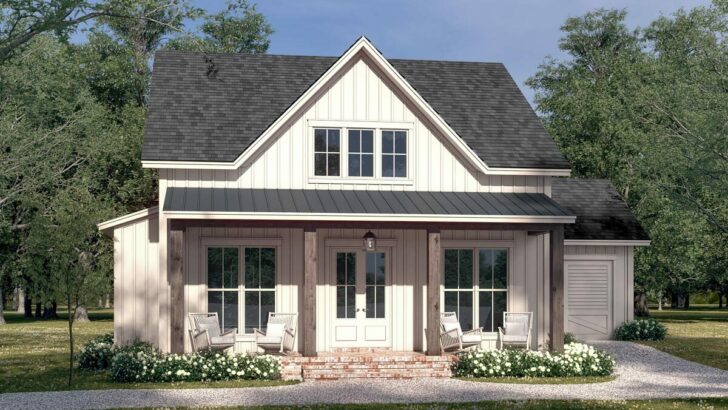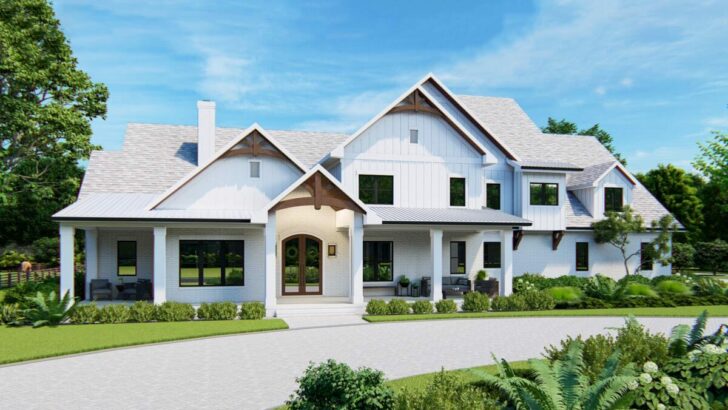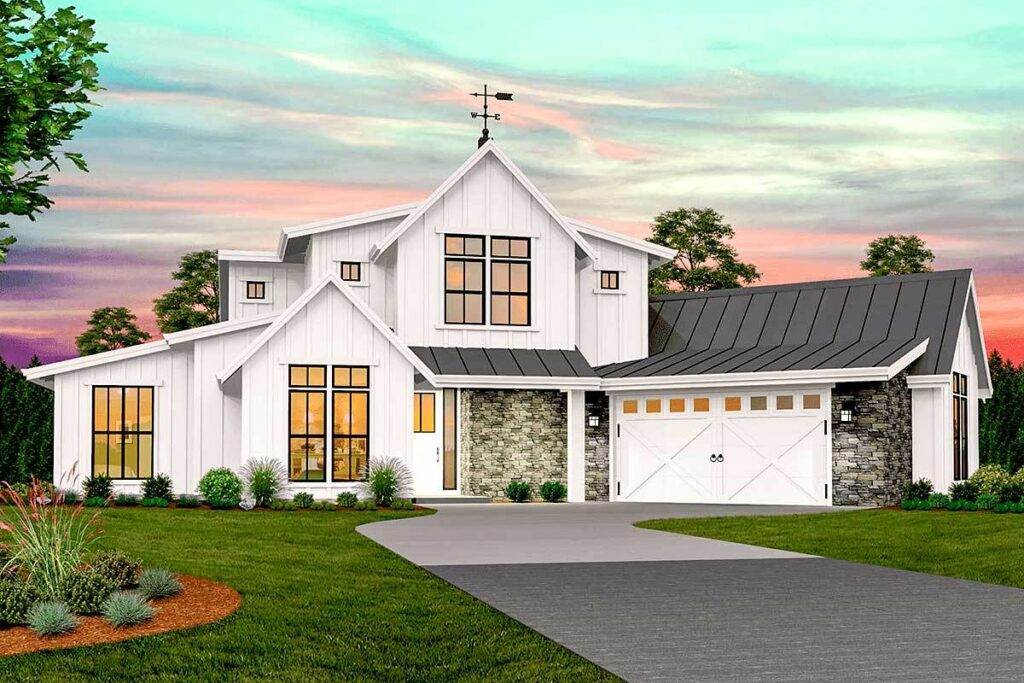
Specifications:
- 3,465 Sq Ft
- 4 – 5 Beds
- 4.5 Baths
- 2 Stories
- 2 Cars
Welcome to a dwelling that speaks the language of modern elegance while staying true to farmhouse aesthetics. Imagine a home that welcomes you with a 2-story foyer, leading you into a grand great room where contemporary style intertwines with rustic charm.
This modern farmhouse is not just a home, it’s an experience of spaciousness, functionality, and eye-pleasing design rolled into a 3,465 square foot masterpiece.
Nestled amidst this architectural wonder are 4 to 5 bedrooms, 4.5 bathrooms, and enough captivating features to make daily living a delightful escapade.
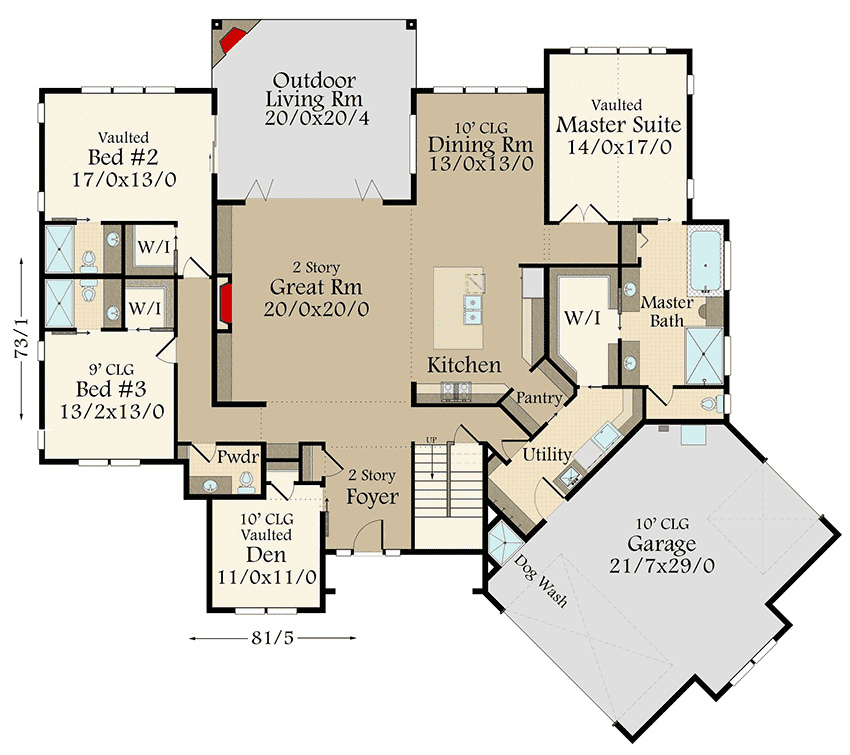
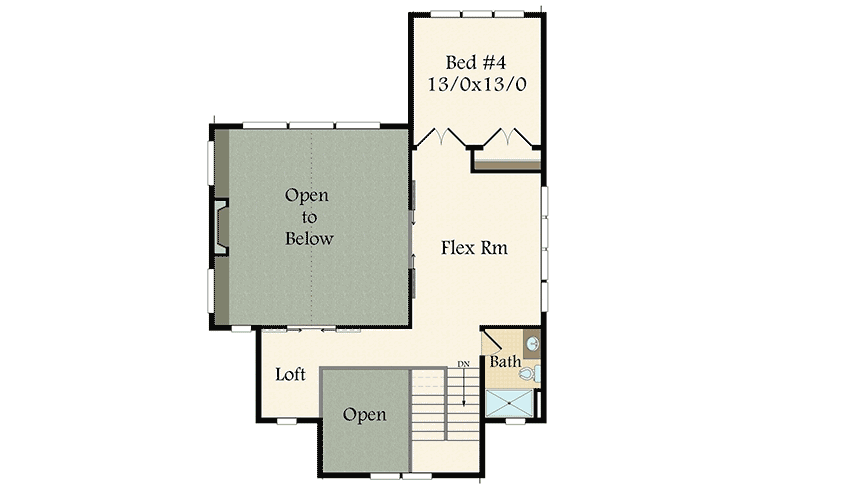
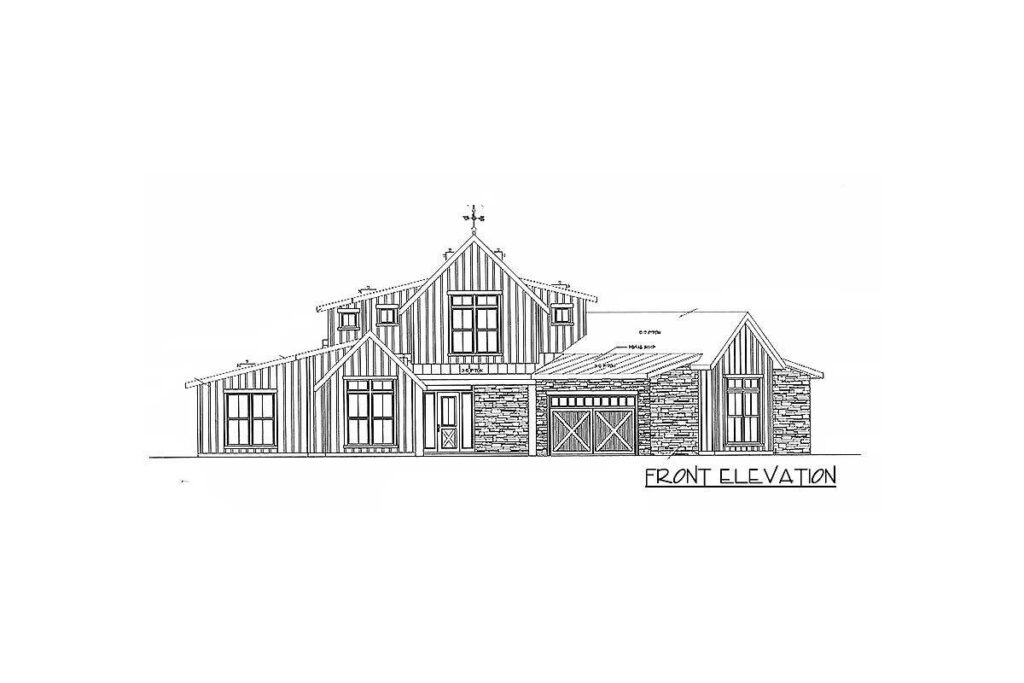
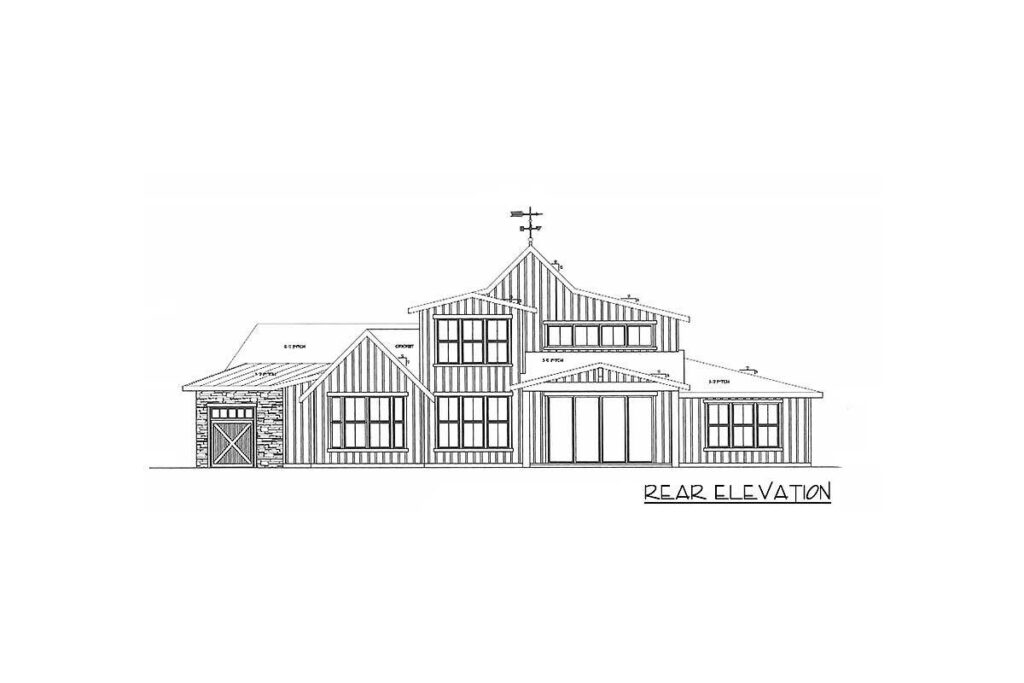
Let’s saunter through this modern farmhouse, shall we? As you step inside, the 2-story foyer doesn’t just say hello, it greets you with an embrace of openness. Your curious feet lead you to the heart of the home – the 2-story great room.
Related House Plans
Here, a cozy fireplace awaits to share stories under the soft glow of twilight, while the folding doors tease with glimpses of the outdoor living room, whispering promises of starlit soirees.
As a connoisseur of good food and heartwarming conversations, you’ll find the kitchen to be nothing short of a dream.
With a large central island standing gallant amidst sprawling counter space, this kitchen is ready to witness the dance of spices and the symphony of flavors.
And for the finale? A walk-in pantry that cleverly provides pass-through access to the utility room, making the mundane task of unloading groceries a breeze.
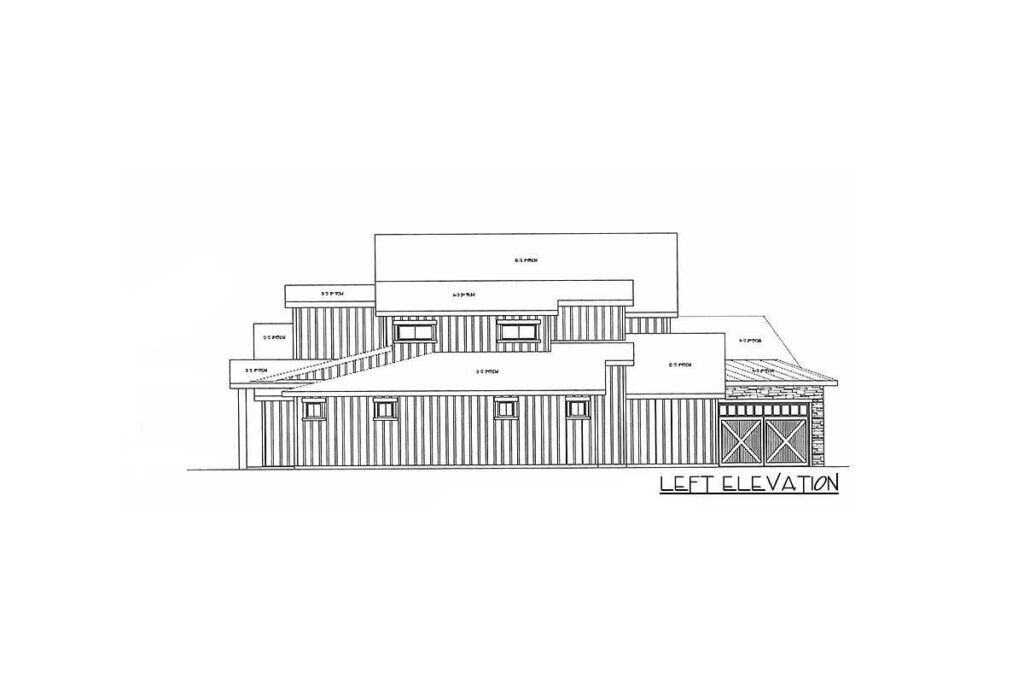
Now, shall we tiptoe to the master suite located at the rear? This private haven lets you devour the tranquil views as you ruminate over the day. The master bath is a realm of luxury with dual vanities, a separate tub, and shower waiting to wash away the day’s fatigue.
And as you get ready to step out, a dedicated vanity space between the tub and shower gives you a moment of admiration before you conquer the world.
The massive walk-in closet not only holds your attire but also a direct passage to the utility room, making laundry less of a chore and more of a jaunt.
Related House Plans
Across this sanctuary, two large bedroom suites beckon, each boasting its own bathroom and walk-in closets. And the cherry on top?
Thanks to a smart bathroom/closet placement, these rooms do not share a direct wall, ensuring your teen’s rock band aspirations don’t interfere with your afternoon siestas.
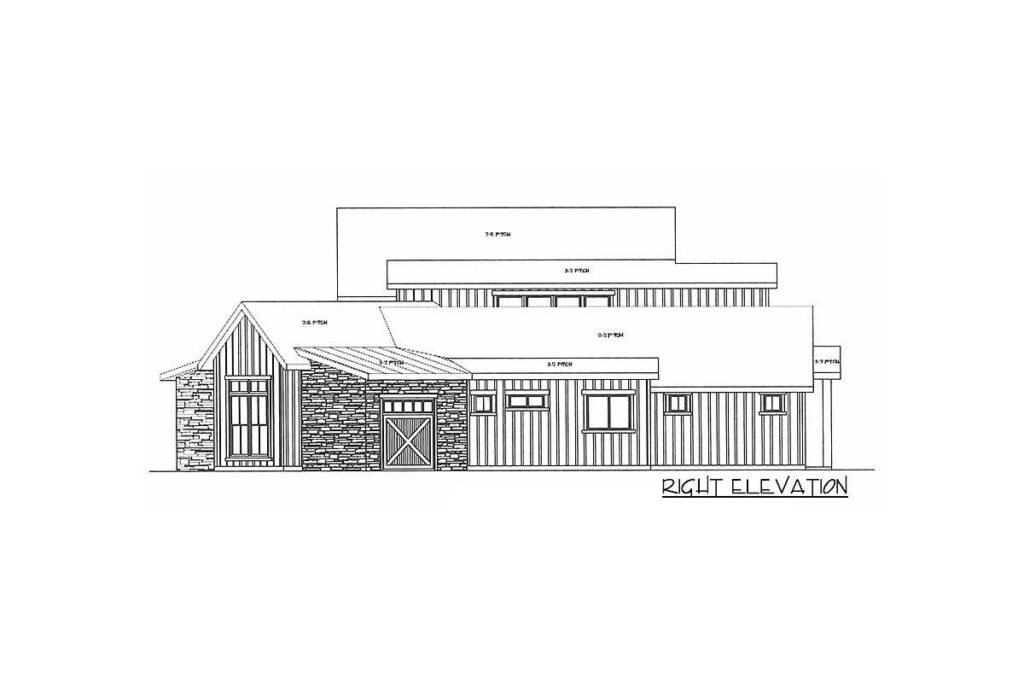
At the front of the home, a quaint den sits quietly with a powder room close by. This room holds the potential to transform into a fifth bedroom, just in case your in-laws decide on an impromptu visit.
Its own closet stands ready to hide away the clutter or maybe just your secret stash of midnight snacks.
Venture upstairs and you’ll find a flex room, a full bathroom, and a bedroom with a view of the home’s rear expanse. This loft space peeks down at the great room below, a perfect nook for your burgeoning book collection or a home office that inspires creativity.
And for the grand finale, the garage is not just a shelter for your vehicles but an epitome of thoughtful design. A separate large door at the rear waits for a smaller vehicle or perhaps your prized Harley.
But the pièce de résistance is the dog wash station at the front, because let’s face it, Fido deserves a spa day too!
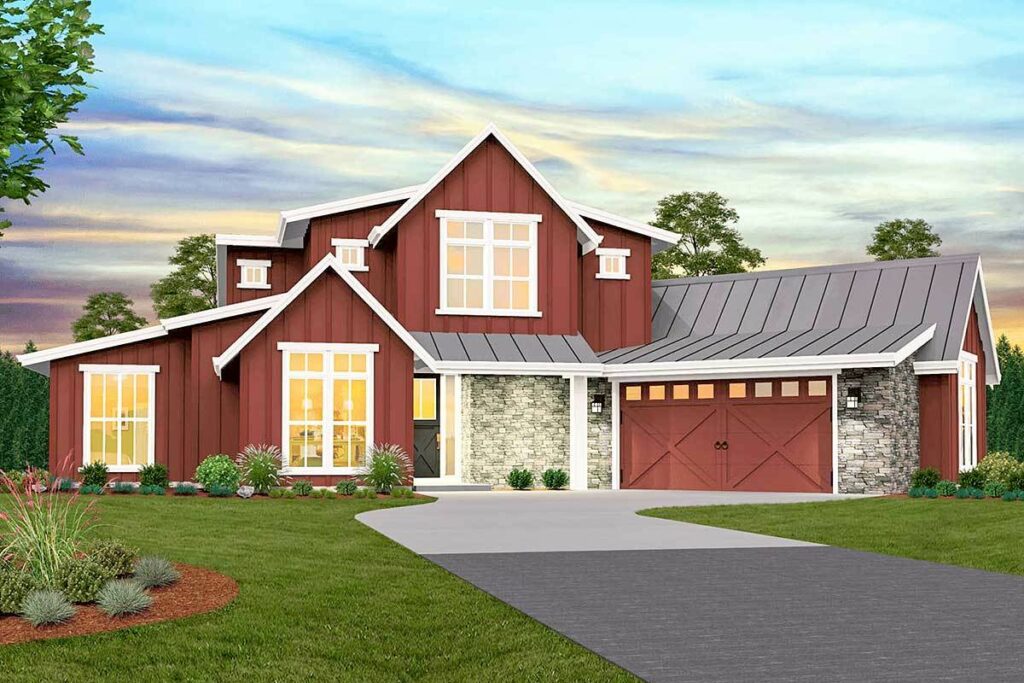
This modern farmhouse is not just built with bricks and beams, but with hopes and dreams. It’s a well-orchestrated melody of modern functionality and farmhouse charm, ready to play the sweet rhythm of ‘home sweet home’.
Each room, each corner, tells a tale of thoughtful design intertwined with a homely allure, making everyday living not just comfortable but exuberantly pleasing.
You May Also Like These House Plans:
Find More House Plans
By Bedrooms:
1 Bedroom • 2 Bedrooms • 3 Bedrooms • 4 Bedrooms • 5 Bedrooms • 6 Bedrooms • 7 Bedrooms • 8 Bedrooms • 9 Bedrooms • 10 Bedrooms
By Levels:
By Total Size:
Under 1,000 SF • 1,000 to 1,500 SF • 1,500 to 2,000 SF • 2,000 to 2,500 SF • 2,500 to 3,000 SF • 3,000 to 3,500 SF • 3,500 to 4,000 SF • 4,000 to 5,000 SF • 5,000 to 10,000 SF • 10,000 to 15,000 SF

