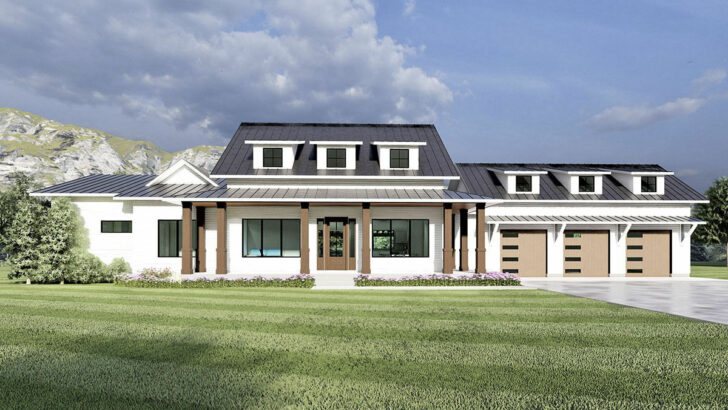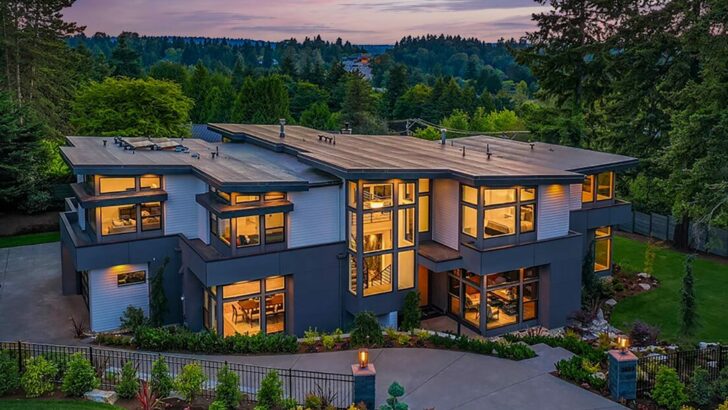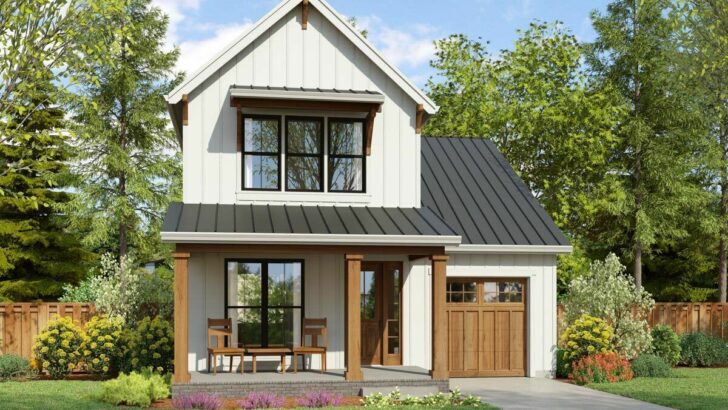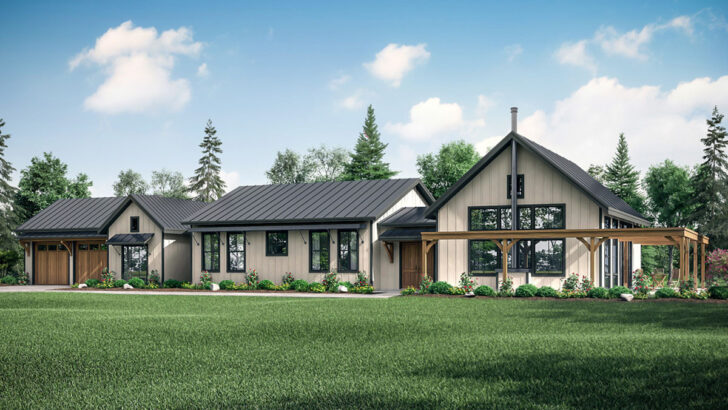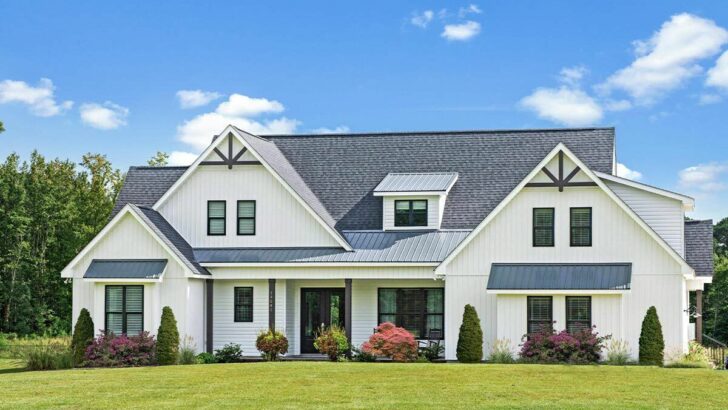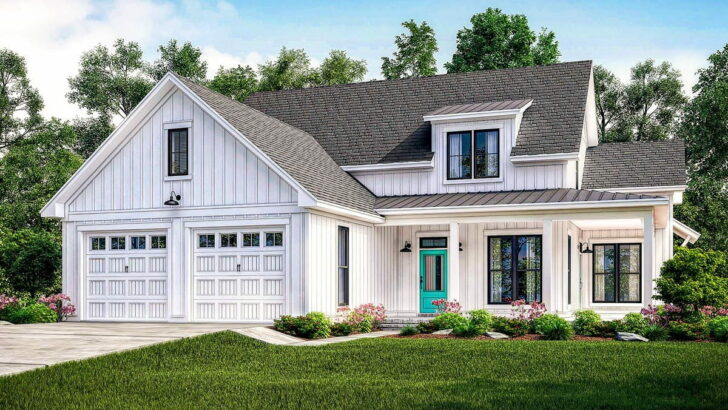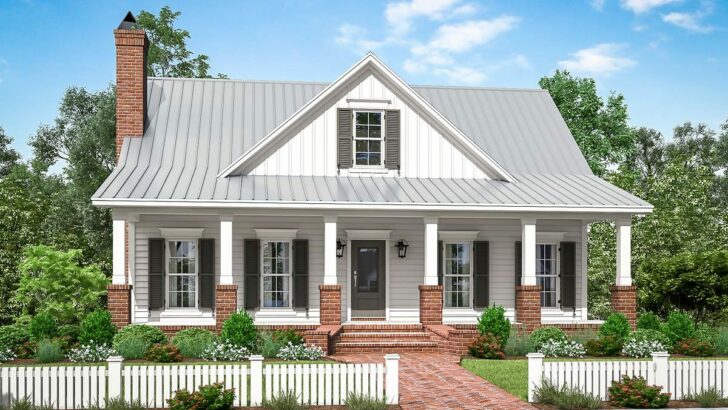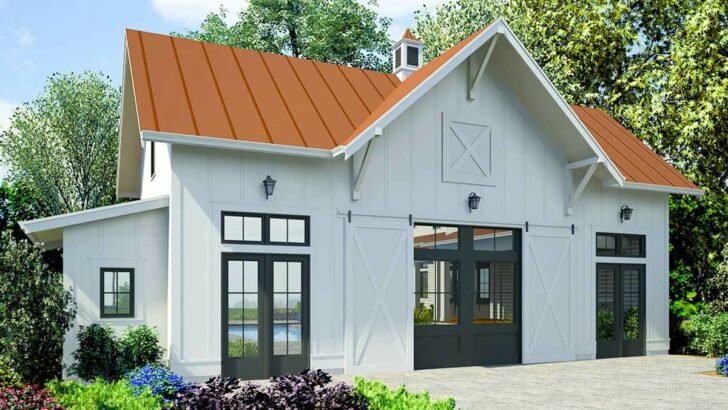
Specifications:
- 2,826 Sq Ft
- 3 – 4 Beds
- 2.5 Baths
- 2 Stories
- 2 Cars
Hello there, fellow home enthusiasts!
Today, I’m diving into the world of a unique house plan that combines rustic charm with modern functionality.
Let’s talk about a 2,826 square foot 3-4 bedroom Barndominium-style house plan, a place where country living meets contemporary comfort.
Let’s start with the garage.
Oversized?
Yes, please!
Related House Plans

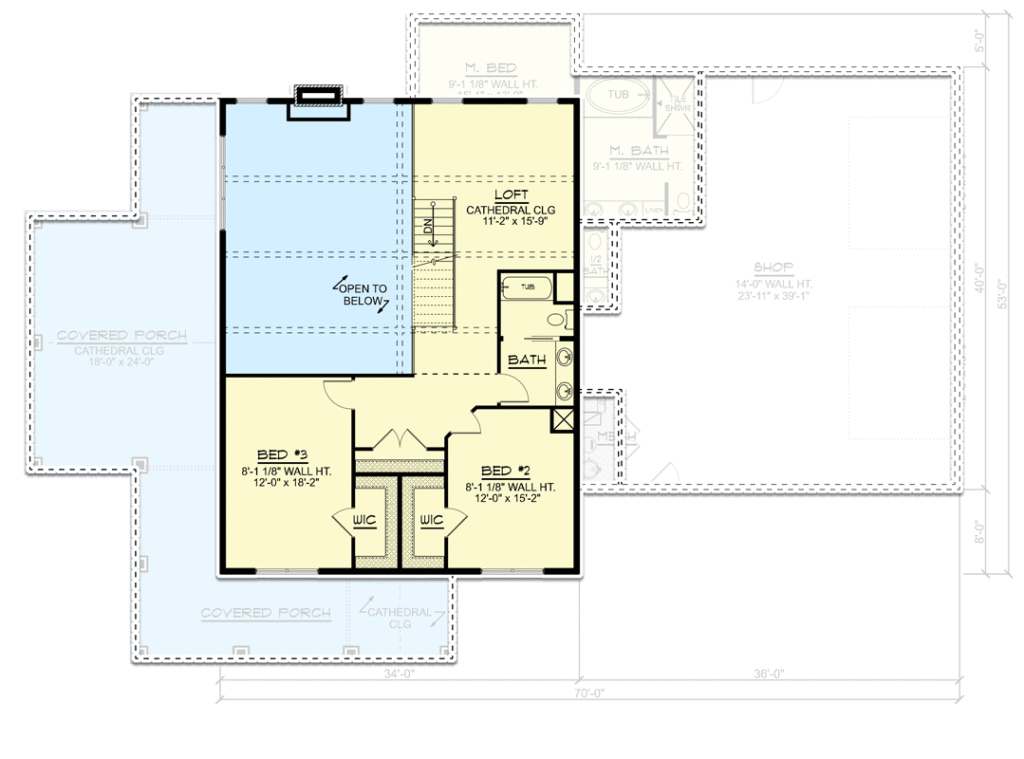
This isn’t just any garage; it’s a multipurpose haven.
Picture this: you’ve got two cars parked, and there’s still room for a workshop or a secret hideout for your hobbies.
Imagine tinkering with your vintage bike collection or setting up a mini art studio.
The possibilities are as limitless as your imagination!
Moving on to the living quarters, where rustic meets chic.
Related House Plans
The open-concept living space is a dream for those who love to entertain.
You can cook up a storm in the kitchen while chatting with guests lounging in the living area.
The U-shaped cabinetry around the kitchen island?
Chef’s kiss!
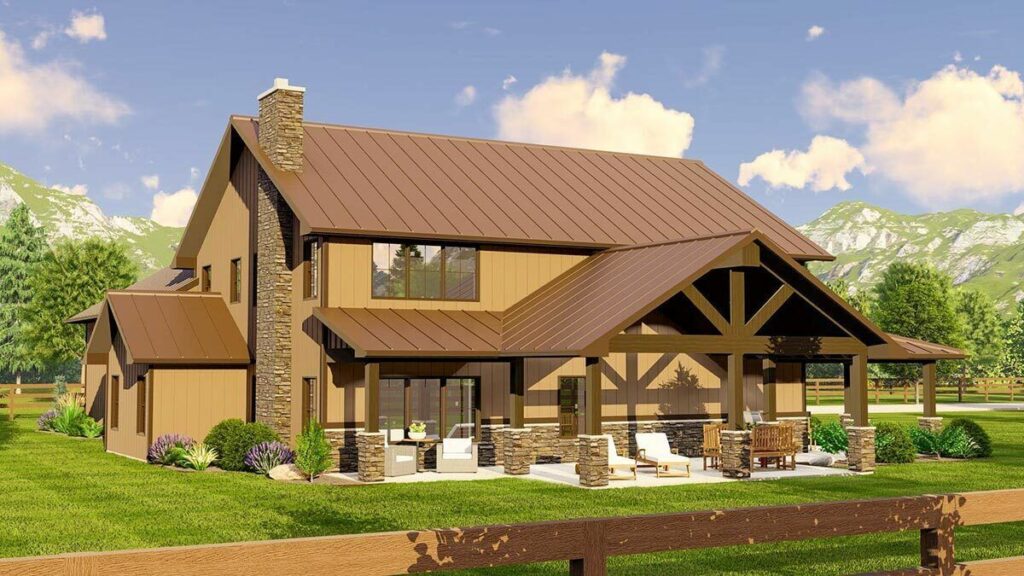
And let’s not forget the walk-in pantry that doubles as a safe room.
Whether it’s for extra storage or a zombie apocalypse hideout, it’s a win-win.
The main-floor master bedroom is a retreat in itself.
With direct access to the laundry room from the walk-in closet, you might actually start to enjoy doing laundry.
Okay, maybe not, but it’s definitely a convenient touch!
Now, step onto the covered porch.
Whether you’re a grill master or a stargazer, this is your new favorite spot.
It’s perfect for dining al fresco, enjoying a morning cup of coffee, or just soaking in the beauty of your surroundings.
This porch is about to become your outdoor living room.

Upstairs, the loft is a versatile space waiting for your personal touch.
Turn it into a playroom where laughter echoes, a cozy media room for movie marathons, or maybe a quiet reading nook.
It’s like having a blank canvas; you get to paint it with your lifestyle.
The two-story ceiling isn’t just about aesthetics; it opens up the space, making the dining and living rooms feel grander.
Plus, it offers a sneak peek into the loft, adding to the intrigue of what’s upstairs.
The second and third bedrooms are tucked away down the hall, offering privacy and tranquility.
These rooms are perfect for kids, guests, or even a home office.
The compartmentalized bath nearby is a smart design choice, making morning routines smoother and avoiding the all-too-common “I need the bathroom now!” drama.
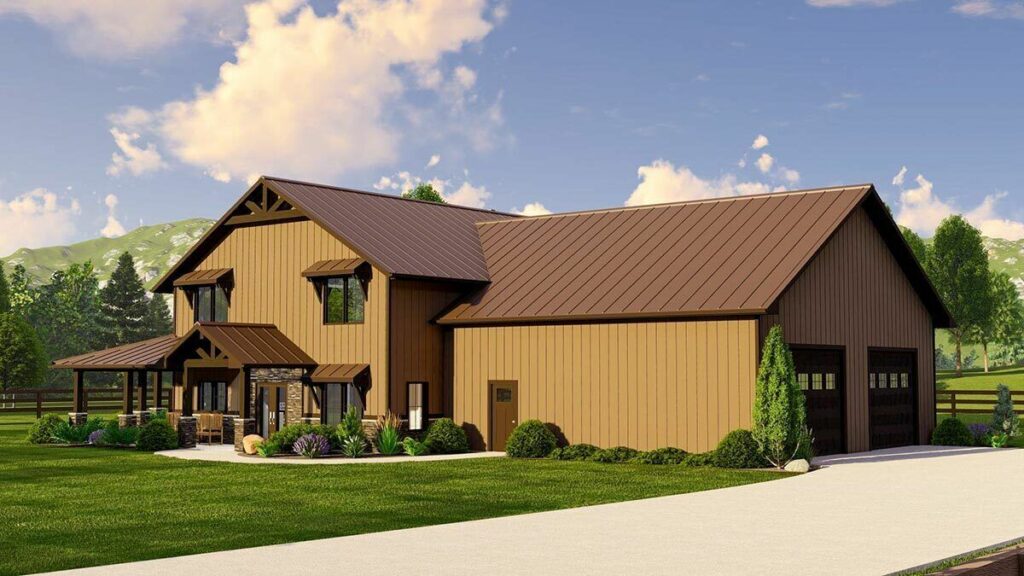
In summary, this 3-4 bedroom Barndominium-style house plan is more than just a structure; it’s a lifestyle.
It’s a home that adapts to your needs, grows with your family, and offers a blend of rustic charm and modern convenience.
Whether you’re a family looking for space and style, a couple seeking a cozy retreat, or a singleton wanting a chic yet functional home, this plan checks all the boxes.
So, what are you waiting for?
Dive into the world of Barndominium living and embrace a home that’s as unique as you are.
Happy home planning!
You May Also Like These House Plans:
Find More House Plans
By Bedrooms:
1 Bedroom • 2 Bedrooms • 3 Bedrooms • 4 Bedrooms • 5 Bedrooms • 6 Bedrooms • 7 Bedrooms • 8 Bedrooms • 9 Bedrooms • 10 Bedrooms
By Levels:
By Total Size:
Under 1,000 SF • 1,000 to 1,500 SF • 1,500 to 2,000 SF • 2,000 to 2,500 SF • 2,500 to 3,000 SF • 3,000 to 3,500 SF • 3,500 to 4,000 SF • 4,000 to 5,000 SF • 5,000 to 10,000 SF • 10,000 to 15,000 SF

