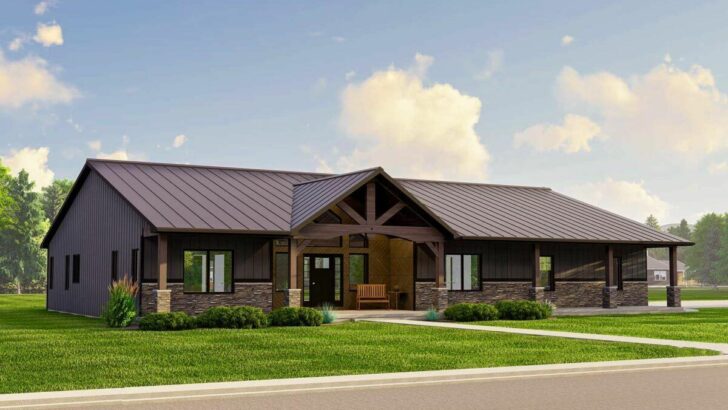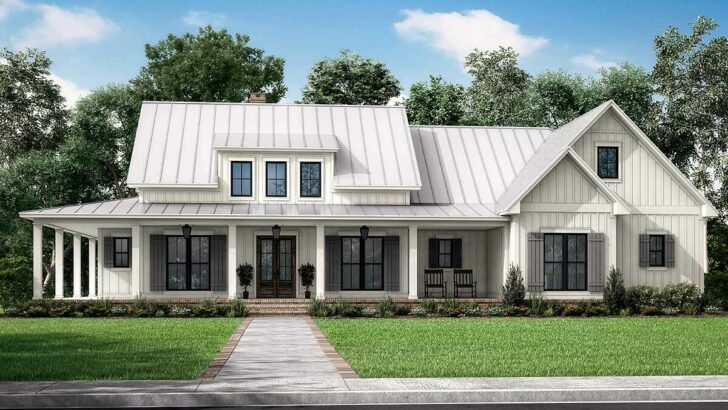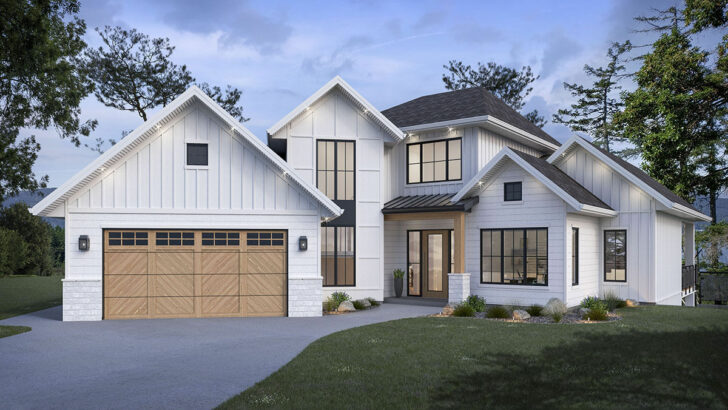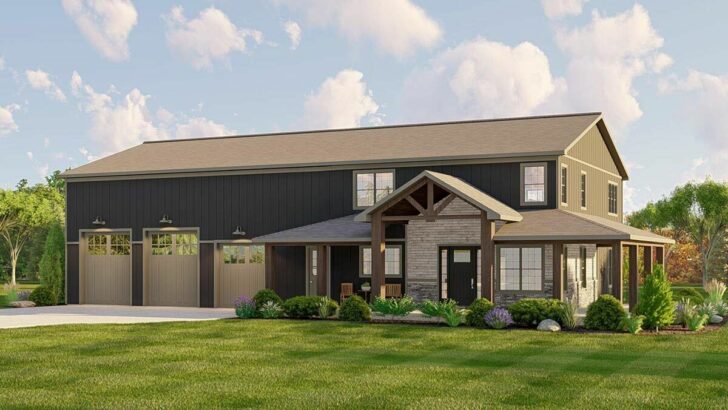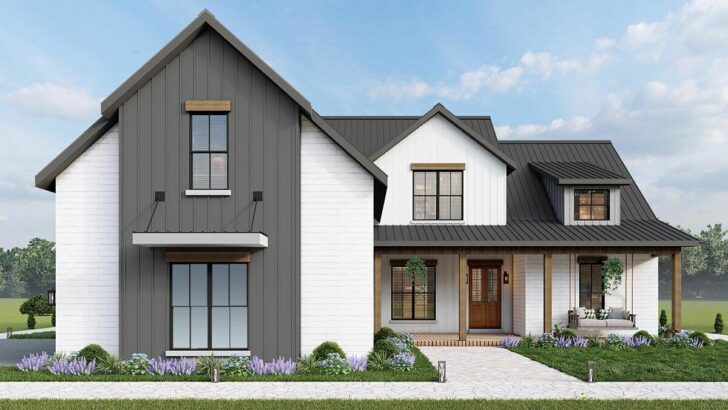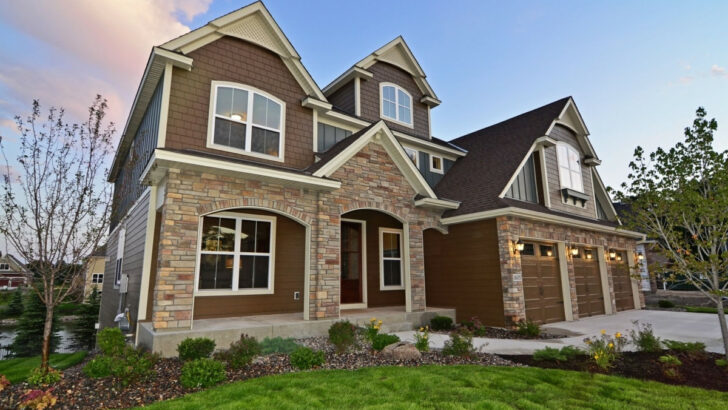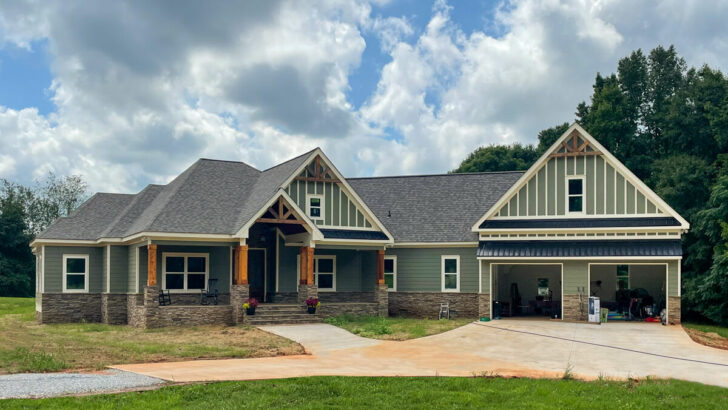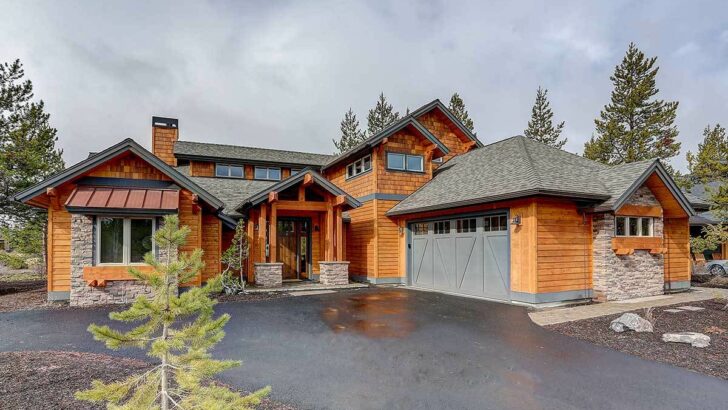
Specifications:
- 2,668 Sq Ft
- 4 Beds
- 2.5 Baths
- 2 Stories
- 1 Cars
Hey there!
Let’s embark on a delightful journey through a house plan that’s not just a bunch of numbers and measurements.
I’m about to introduce you to a 2,668 square foot barndominium-style haven – yes, barndominium, like a barn but also, not really.
It’s a magical blend of rustic charm and modern living, wrapped up with a porch that almost never ends.
So, put on your imaginary hard hats, and let’s explore this architectural wonder, shall we?
Related House Plans






First up, the pièce de résistance of our barndominium: the wraparound porch.
This isn’t just any porch; it’s a whopping 1,217 square feet of “hello, beautiful mornings” and “let’s enjoy the sunset” space.
It hugs three sides of the house, making it the perfect spot for your morning coffee rituals or those evenings when you want to play pretend as a philosopher, gazing at the stars.

Stepping inside, you’re greeted by an open concept area that’s so airy, you’d think the walls went on a vacation.
This space is a trifecta of a cozy great room with a fireplace (for those Netflix and chill moments), a dining area that’s always ready for your culinary adventures, and a kitchen that boasts a large island.
It’s the kind of kitchen where you can pretend to have your cooking show, even if you’re just making cereal.
Related House Plans

The main floor houses the master bedroom, a sanctuary that promises sweet dreams and lazy mornings.
It’s thoughtfully designed with direct access to the porch (midnight stargazing, anyone?) and the laundry room (because who likes to carry laundry across the entire house?).
It’s a master suite that understands life’s little pleasures.

Tucked behind elegant French doors is the home office.
It’s the kind of space where you can plot world domination or, more realistically, finally start that novel.
With its secluded vibe, it’s a haven for productivity or procrastination – whatever floats your boat.

As we ascend to the upper floor, we find ourselves in a charming loft.
Overlooking the great room below, it’s like the house’s own observatory, perfect for people-watching or contemplating the meaning of life.

It’s a versatile space, ideal for a game room, a reading nook, or a “why do I have so much stuff” storage area.
Up here, we also find three additional bedrooms, each with its own personality and waiting to be filled with dreams and laughter.

They share a bathroom, because, let’s be honest, life is all about learning to share.
Speaking of bathrooms, the house boasts a total of 2.5 baths. It’s the perfect number to reduce the morning “who gets the bathroom first” battles.

The half bath is like that bonus level in a video game – small but surprisingly useful.
Let’s not forget the 796 square feet of parking space.

It’s not just a garage; it’s a car’s crib, a workshop, or maybe your secret superhero lair.
Whatever it is, it’s big enough to house your dreams and your vehicles.

So, there you have it – a walkthrough of a barndominium-style house that’s more than just a structure; it’s a canvas for your life.
It blends the coziness of a traditional home with the open, airy feel of a barn, all wrapped up with a porch that’s like a never-ending hug.
Whether you’re a family looking for space and style, or just a dreamer planning your future home, this house plan is a beautiful blend of practicality and whimsy.
Now, if only it came with a self-cleaning feature, it would be perfect, right?
You May Also Like These House Plans:
Find More House Plans
By Bedrooms:
1 Bedroom • 2 Bedrooms • 3 Bedrooms • 4 Bedrooms • 5 Bedrooms • 6 Bedrooms • 7 Bedrooms • 8 Bedrooms • 9 Bedrooms • 10 Bedrooms
By Levels:
By Total Size:
Under 1,000 SF • 1,000 to 1,500 SF • 1,500 to 2,000 SF • 2,000 to 2,500 SF • 2,500 to 3,000 SF • 3,000 to 3,500 SF • 3,500 to 4,000 SF • 4,000 to 5,000 SF • 5,000 to 10,000 SF • 10,000 to 15,000 SF

