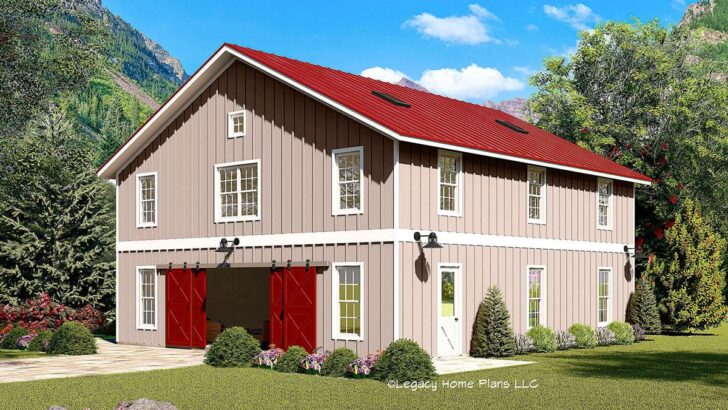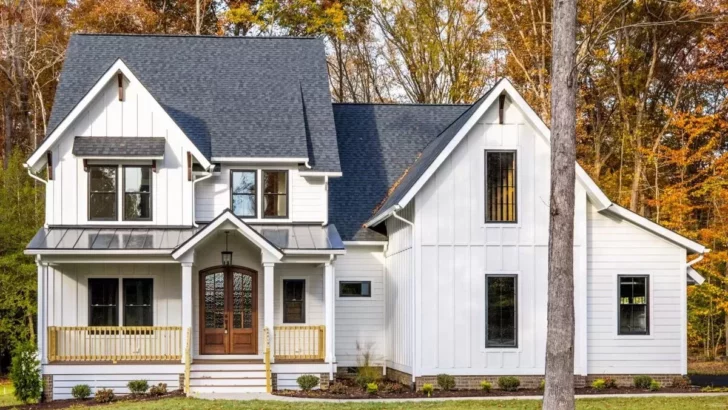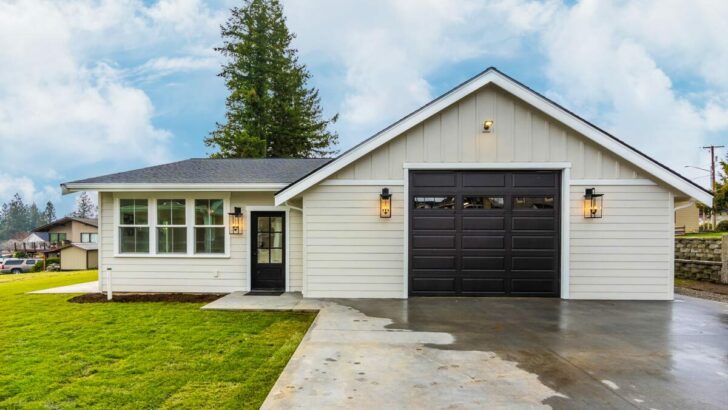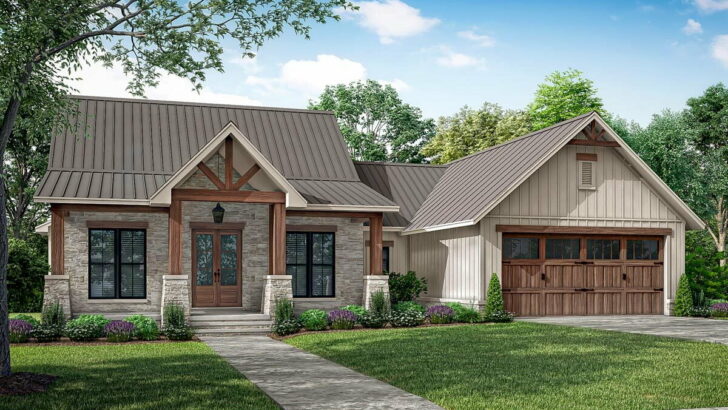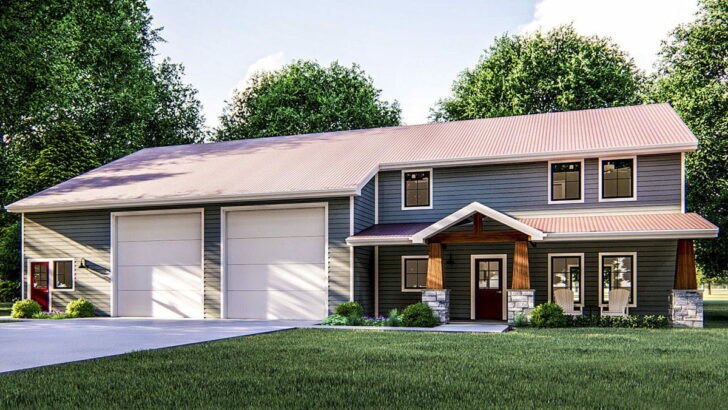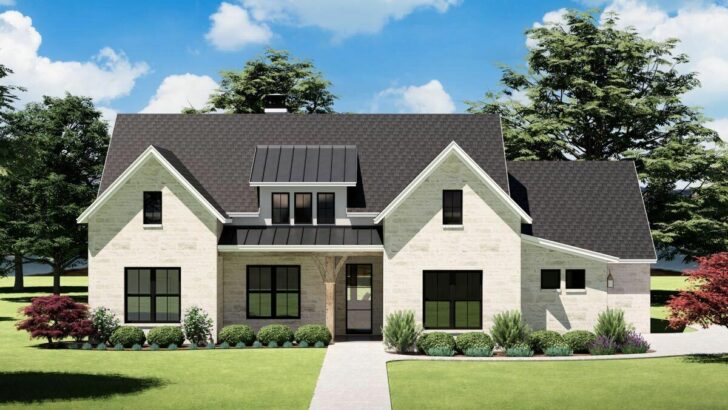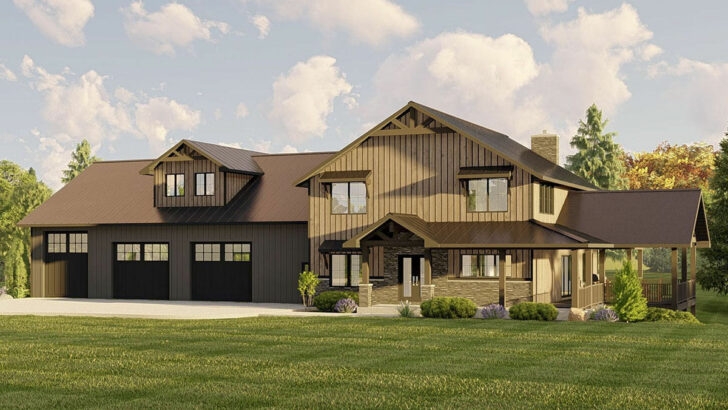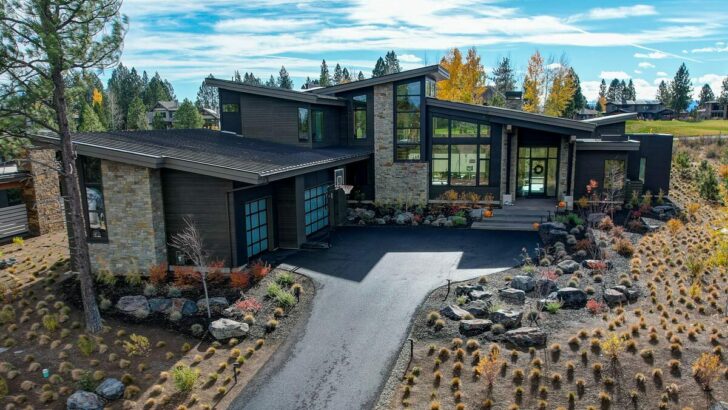
Specifications:
- 2,428 Sq Ft
- 3-4 Beds
- 2.5 – 3.5 Baths
- 1 Stories
- 2 Cars
Imagine a home that combines the heartwarming allure of a rustic country farmhouse with the chic flair of modern design.
That’s right, folks; I’m introducing you to the best of both worlds!
This isn’t just any house – it’s a dream house. If houses were people, this one would be the love child of Joanna Gaines and Tony Stark. Let’s dive deep into this beautiful architectural symphony.
Stay Tuned: Detailed Plan Video Awaits at the End of This Content!







Related House Plans
A 10′-deep wraparound porch? Oh, please, somebody pinch me! And it’s not just any porch, but one that graces the house front and back. That means you get a double dose of sipping morning coffee with sunrises AND evening wine with sunsets.
With its board and batten siding complemented by a sleek metal roof, this home shouts curb appeal louder than my Aunt Linda at a bingo game!

If you’re a fan of making grand entrances (and honestly, who isn’t?), then boy, is this house for you!
Those French doors don’t just swing open to give you a VIP pass to the vaulted great room; they welcome you into a world of style.

Speaking of the great room, at a stunning 15’6″ ceiling height, it’s so spacious that even your pet giraffe could join the party.
And that fireplace? Perfect for marshmallow roasting sessions or pretending you’re in a Nicholas Sparks novel. Add in two more sets of French doors leading to that heavenly porch, and you’re basically living in an oxygen-rich, airy dream.

Ever been in a kitchen where you feel like breaking out in a song? No? Well, you’re about to.
Related House Plans
This kitchen features a majestic island, where you can chop veggies, bake cookies, or host an impromptu dance party. The walk-in pantry ensures that your secret stash of chocolate remains well-hidden.

And, can we talk about that double farm sink with windows above? It’s where you’ll catch yourself daydreaming about baking pies or… world domination. You know, normal stuff.
The primary bedroom doesn’t just offer a snooze sanctuary; it’s got lifestyle goals written all over it.

From a vast walk-in closet (I’m talking Carrie Bradshaw levels of big) to that super-convenient laundry access, it’s like the designers read your dream journal.
And guess what? The porch is just a hop, skip, and a jump away! Suddenly, midnight stargazing in your PJs is entirely on the menu.

But wait! There’s more! Across the mansion (okay, it’s not really a mansion, but it sure feels like one), two other bedrooms are conspiring to make guests never want to leave – they share a chic Jack and Jill bath. Talk about roommate goals!
Just when you thought this farmhouse couldn’t get any better, it throws a curveball. Right by the garage entry, stairs beckon you to explore.

These lead to the pièce de résistance – a bonus room! Need a fourth bedroom? Home gym? Secret lair?
This room’s got potential written all over its (approximately) 700 square feet. Plus, with a full bath included, it’s pretty much a swanky studio.

This 3-bed modern farmhouse isn’t just a dwelling – it’s a dream wrapped in aesthetic beauty and sprinkled with functionality. If there ever was a house that made your heart go “I want THAT”, it’s this one.
So, if you’re thinking of settling for ordinary, think twice. With a house like this on the horizon, settling is for the birds… and they’re all probably perched on that gorgeous wraparound porch!
Plan 51870HZ
You May Also Like These House Plans:
Find More House Plans
By Bedrooms:
1 Bedroom • 2 Bedrooms • 3 Bedrooms • 4 Bedrooms • 5 Bedrooms • 6 Bedrooms • 7 Bedrooms • 8 Bedrooms • 9 Bedrooms • 10 Bedrooms
By Levels:
By Total Size:
Under 1,000 SF • 1,000 to 1,500 SF • 1,500 to 2,000 SF • 2,000 to 2,500 SF • 2,500 to 3,000 SF • 3,000 to 3,500 SF • 3,500 to 4,000 SF • 4,000 to 5,000 SF • 5,000 to 10,000 SF • 10,000 to 15,000 SF

