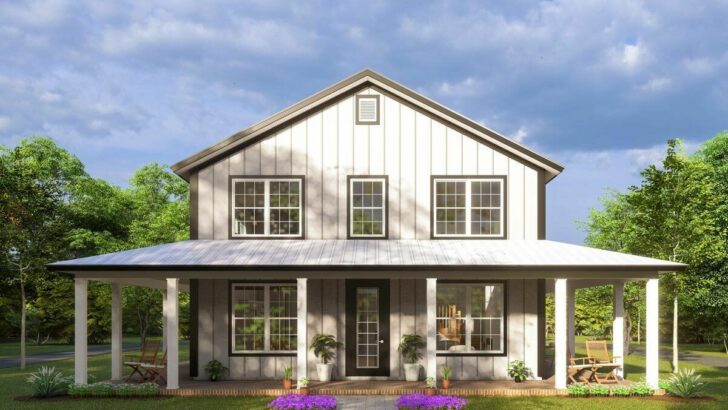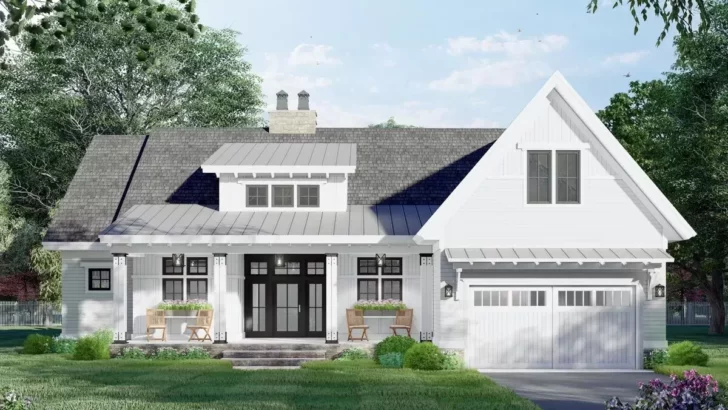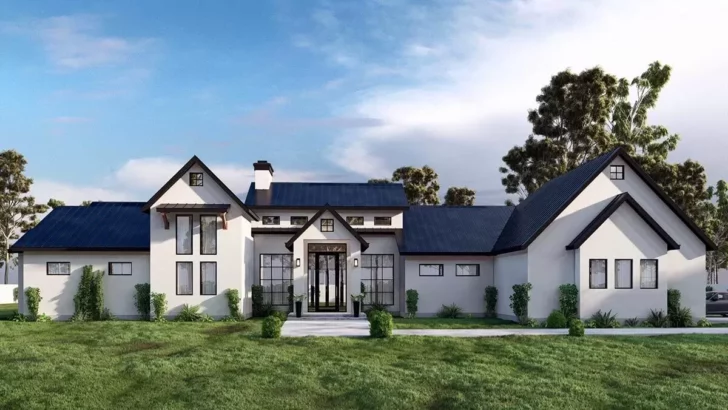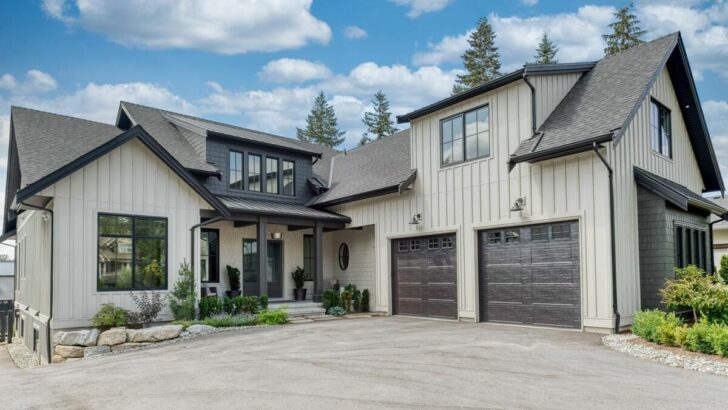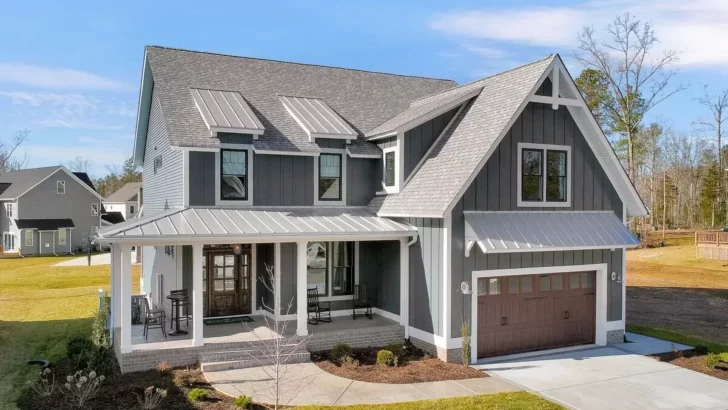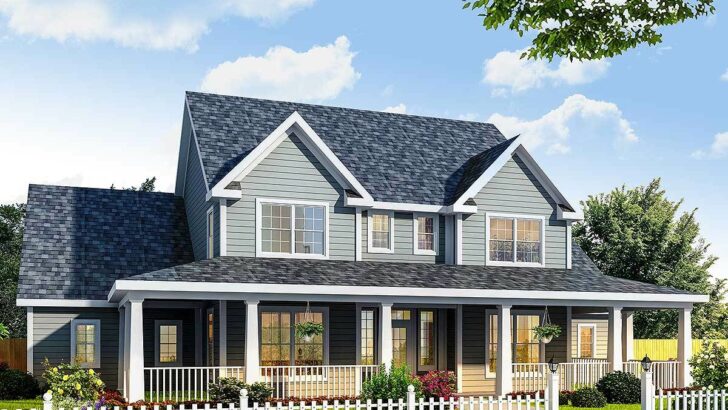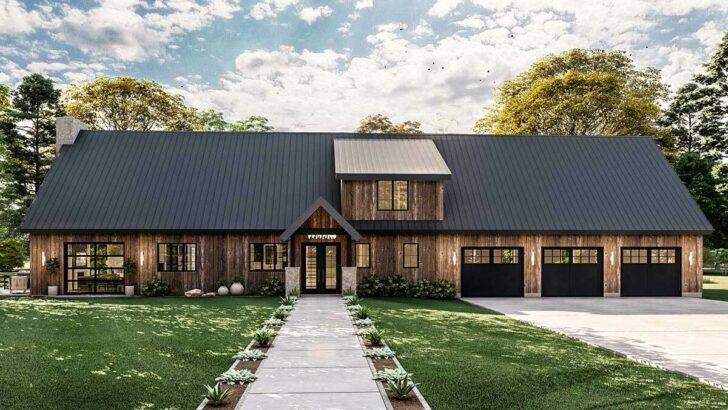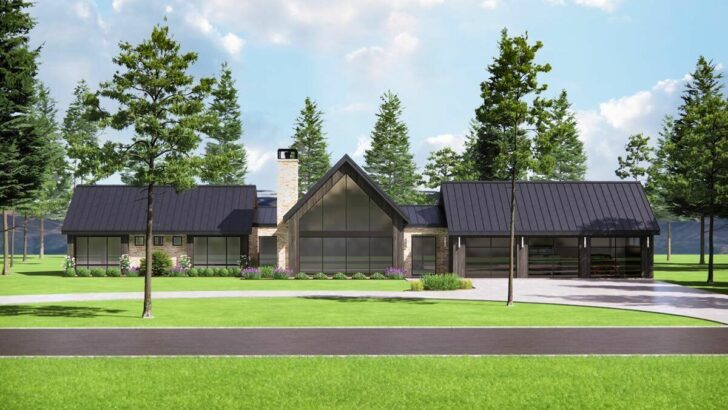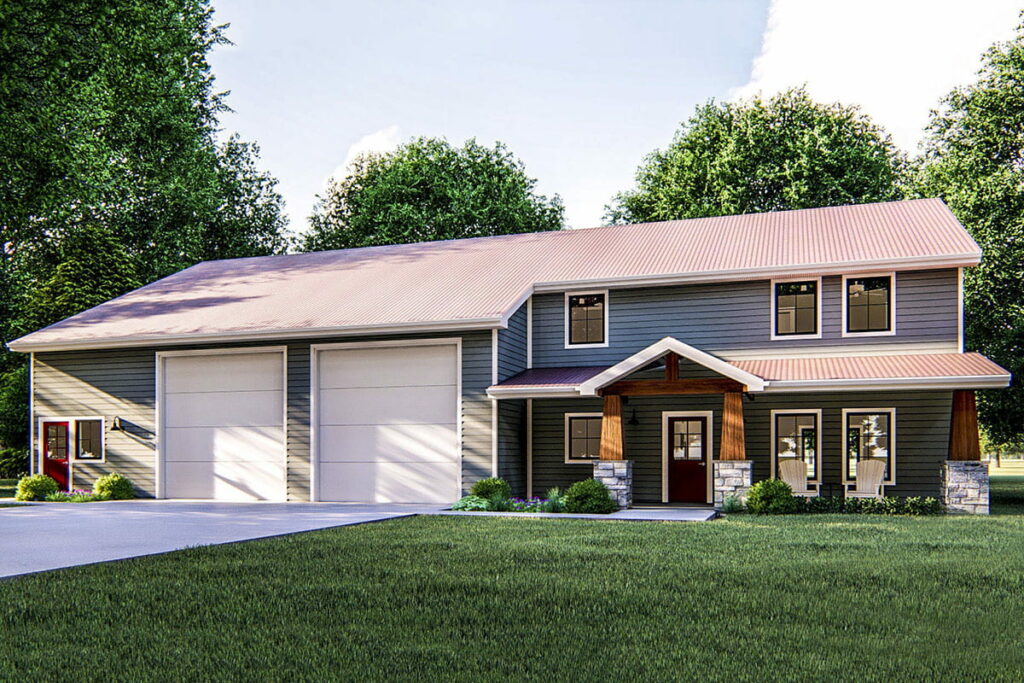
Specifications:
- 1,994 Sq Ft
- 3 Beds
- 2.5 Baths
- 2 Stories
- 2 Cars
Hey there, home enthusiasts!
Let’s dive into a world where comfort meets utility in a delightful blend.
I’m about to walk you through a house plan that’s not just a living space but a lifestyle statement.
Imagine a home that’s like your favorite cozy sweater, but with pockets big enough to fit all your dreams – and maybe a couple of cars too!
Picture this: an over-sized 2-car garage that’s not just a place to park your beloved vehicles but a sanctuary for your hobbies and work.
This isn’t your average, cluttered, spider-web adorned garage.
Related House Plans
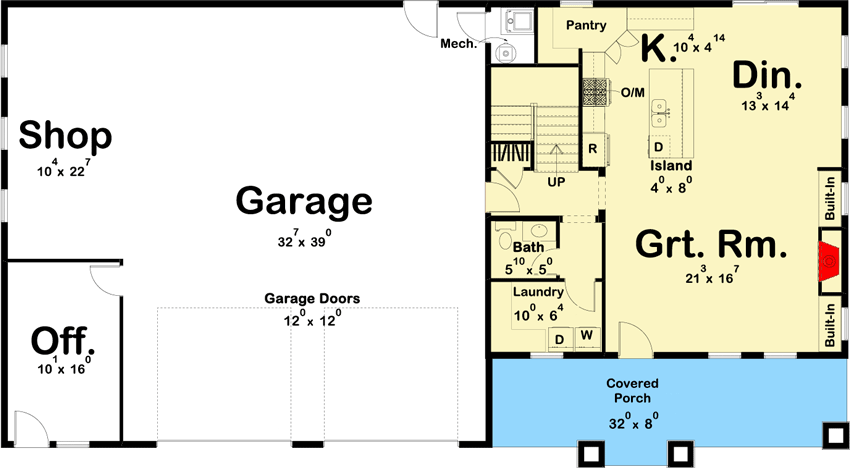
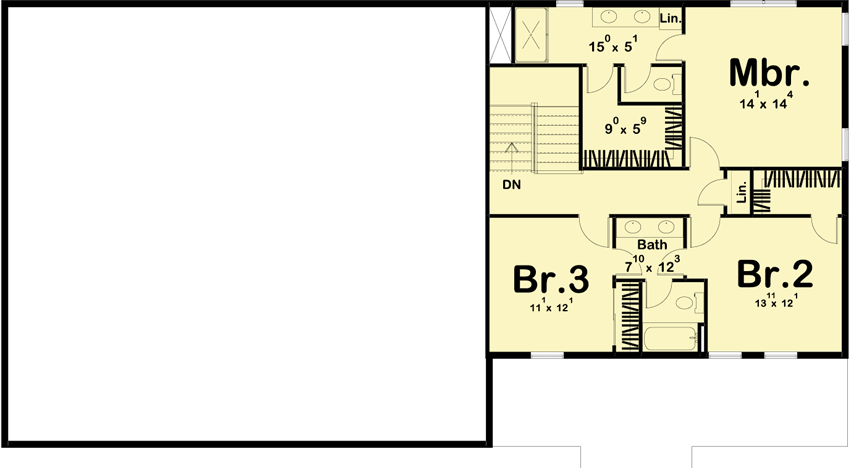
Oh no! We’re talking about a spacious area complete with a shop and an office.
Whether you’re a DIY enthusiast, a budding entrepreneur, or just someone who loves to have an organized space for everything, this garage is your oyster.
And let’s be honest, who wouldn’t love a garage that’s roomy enough to do a little dance while you’re looking for your screwdriver?
Moving on, let’s talk about the heart of the house – the great room.
And trust me, it lives up to its name.
Related House Plans
With a fireplace that’s perfect for those chilly evenings and built-in bookshelves that scream ‘sophisticated yet cozy’, this room is the ideal spot for everything from family game nights to lazy Sunday reading sessions.
Imagine curling up by the fire with a good book and a cup of hot cocoa – bliss!
Now, let’s waltz into the kitchen.
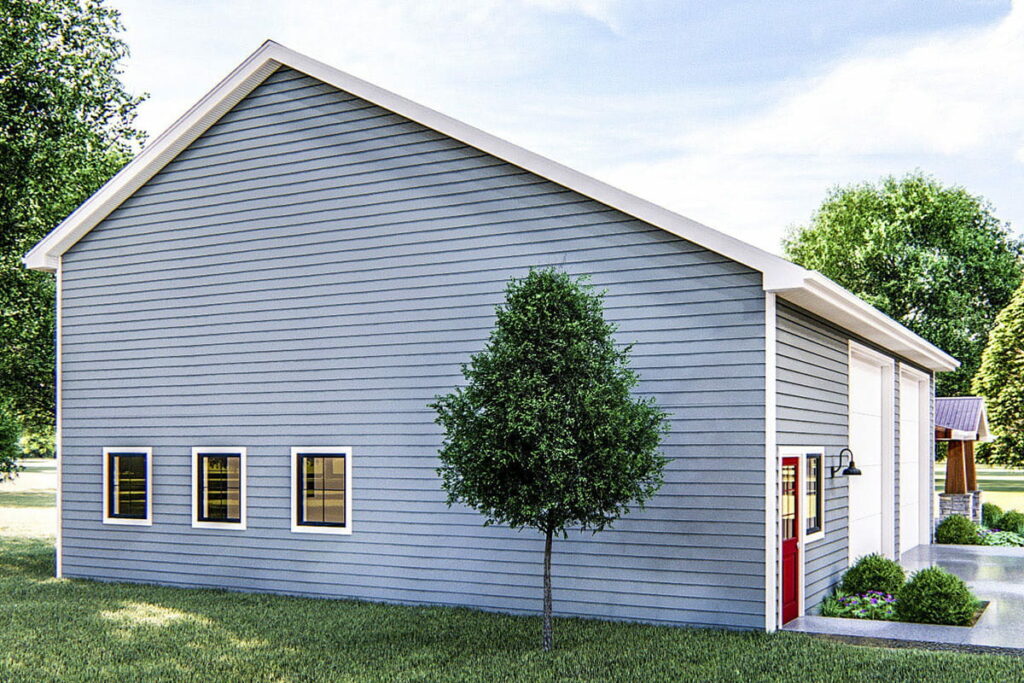
If you’re like me and consider the kitchen the soul of the house, prepare to fall in love.
This isn’t just a kitchen; it’s a culinary paradise.
A large island stands proudly at the center, offering ample space for meal prep, impromptu family gatherings, or even a makeshift office when you’re multitasking.
And the walk-in pantry?
It’s the stuff of dreams for anyone who’s ever struggled to find space for their extensive collection of spices or that third type of flour you bought on a whim.
As we ascend to the sanctuary upstairs, the master suite awaits.
This isn’t just a bedroom; it’s a retreat.
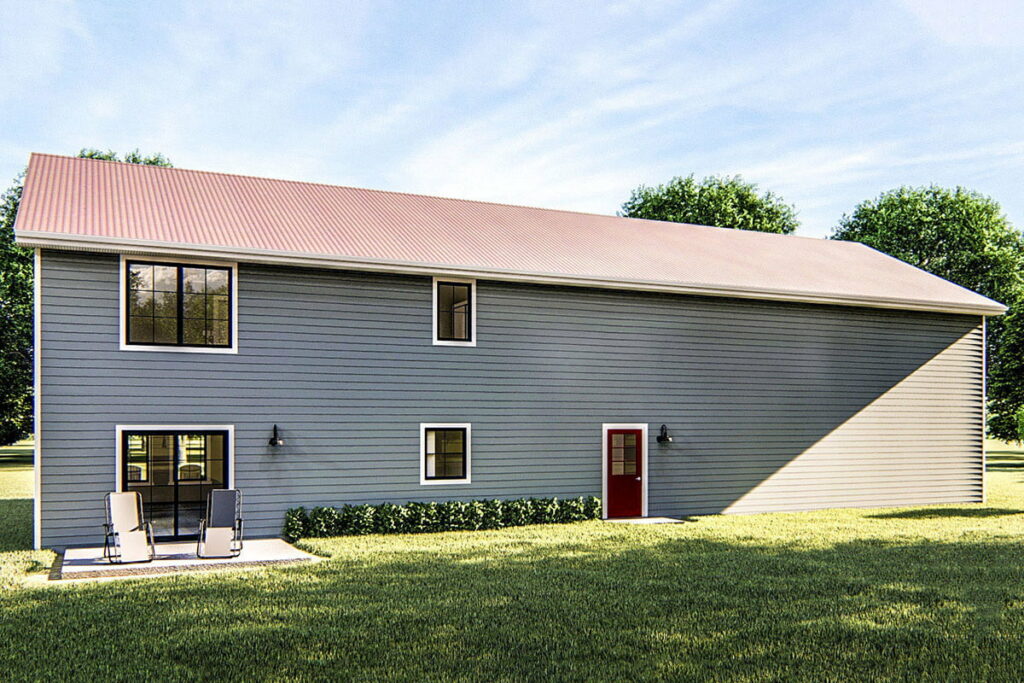
His and her vanities mean no more elbow fights in the morning.
An enclosed toilet offers privacy, and the walk-in closet?
Let’s just say if your clothes could talk, they’d be thanking you for giving them such a luxurious home.
It’s a space that understands that sometimes, you need to retreat from the world and just be in your own little haven.
Now, for the numbers that make this dream a reality.
Spanning 1,994 Sq Ft, this house is the Goldilocks of homes – not too big, not too small, just right.
With 3 beds and 2.5 baths spread over 2 stories, it’s the perfect size for families, couples, or anyone who appreciates a bit of extra space without feeling lost in an echoey mansion.
And let’s not forget the 2-car garage, which is practically a house in its own right.
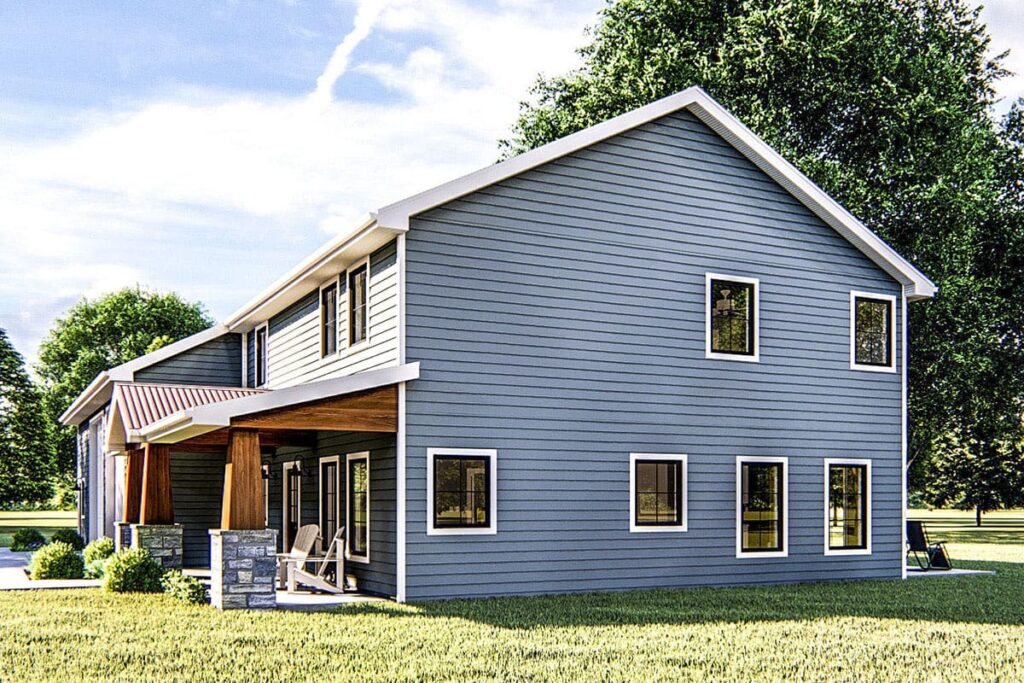
In conclusion, this 3-bed house plan with an over-sized 2-car garage is more than just a structure; it’s a blend of comfort, functionality, and a little bit of magic.
It’s a place where memories will be made, hobbies will flourish, and life will be enjoyed in its cozy, yet spacious embrace.
So, if you’re in the market for a home that’s as unique as you are, this might just be the one.
After all, home is where the heart is, and this house seems pretty set on stealing yours!
You May Also Like These House Plans:
Find More House Plans
By Bedrooms:
1 Bedroom • 2 Bedrooms • 3 Bedrooms • 4 Bedrooms • 5 Bedrooms • 6 Bedrooms • 7 Bedrooms • 8 Bedrooms • 9 Bedrooms • 10 Bedrooms
By Levels:
By Total Size:
Under 1,000 SF • 1,000 to 1,500 SF • 1,500 to 2,000 SF • 2,000 to 2,500 SF • 2,500 to 3,000 SF • 3,000 to 3,500 SF • 3,500 to 4,000 SF • 4,000 to 5,000 SF • 5,000 to 10,000 SF • 10,000 to 15,000 SF

